5508 Kendrick Lane, Burke, VA 22015
- $448,000
- 3
- BD
- 3
- BA
- 1,232
- SqFt
- Sold Price
- $448,000
- List Price
- $447,700
- Closing Date
- Jul 23, 2020
- Days on Market
- 8
- Status
- CLOSED
- MLS#
- VAFX1129186
- Bedrooms
- 3
- Bathrooms
- 3
- Full Baths
- 2
- Half Baths
- 1
- Living Area
- 1,232
- Lot Size (Acres)
- 0.03
- Style
- Colonial
- Year Built
- 1972
- County
- Fairfax
- School District
- Fairfax County Public Schools
Property Description
This home is absolutely gorgeous, well maintained and updated throughout. Please see list of updated rooms and features in the document section. There is also a 3D tour so you may walk yourself thru the house to get a feel for the property before you physically see it. You will love this bright brick town house. Enter into a foyer that takes you tot he main level with hardwood floors, large windows, updated kitchen, and elements that make a house a home; from added brick feature to doors that separate the living room from the dining . The sliding glass door take you to a beautifully landscaped and hardscaped back fenced yard with fire pit. The kitchen is large and has seating area, stainless steal appliances and updated cabinets and counters. Go up to the bedroom level and find a beautifully updated bathroom with tub. Three large rooms. The lower level is perfect for the recreation area, storage, laundry, and another full bath. This house is cozy and elegant together. A wonderful place to call home. The community has a 27 acre lake, dock, tennis, community pool, tot lots and much more
Additional Information
- Subdivision
- Lake Braddock
- Taxes
- $4344
- HOA Fee
- $84
- HOA Frequency
- Monthly
- Interior Features
- Breakfast Area, Dining Area, Floor Plan - Traditional, Formal/Separate Dining Room, Kitchen - Eat-In, Kitchen - Table Space, Other
- Amenities
- Basketball Courts, Bike Trail, Common Grounds, Jog/Walk Path, Lake, Pier/Dock, Pool - Outdoor, Tot Lots/Playground, Tennis Courts, Water/Lake Privileges
- School District
- Fairfax County Public Schools
- Elementary School
- Kings Park
- Middle School
- Lake Braddock Secondary School
- High School
- Lake Braddock
- Flooring
- Hardwood, Carpet, Ceramic Tile, Other
- Exterior Features
- Other
- Community Amenities
- Basketball Courts, Bike Trail, Common Grounds, Jog/Walk Path, Lake, Pier/Dock, Pool - Outdoor, Tot Lots/Playground, Tennis Courts, Water/Lake Privileges
- View
- Courtyard
- Heating
- Forced Air
- Heating Fuel
- Natural Gas
- Cooling
- Central A/C
- Roof
- Composite
- Utilities
- Fiber Optics Available, Natural Gas Available, Electric Available
- Water
- Public
- Sewer
- Public Sewer
- Room Level
- Bathroom 1: Upper 1, Bedroom 1: Upper 1, Bedroom 3: Upper 1, Bedroom 2: Upper 1, Living Room: Main, Dining Room: Main, Half Bath: Main, Kitchen: Main, Bathroom 2: Lower 1, Recreation Room: Lower 1
- Basement
- Yes
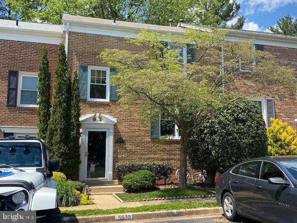
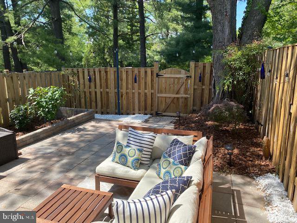
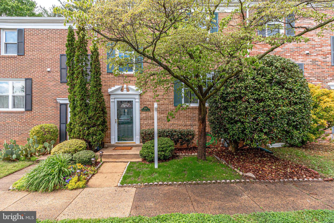
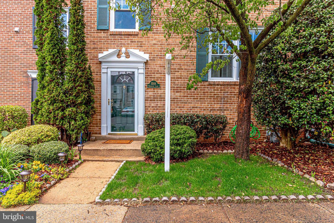
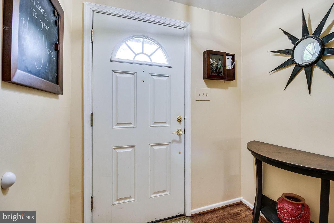
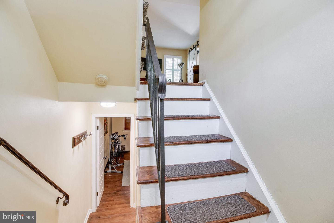
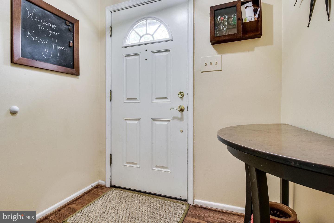
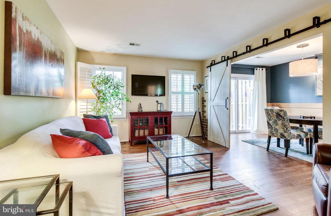
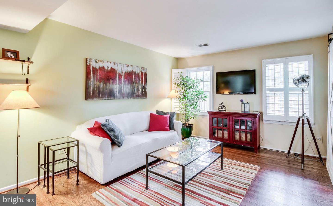
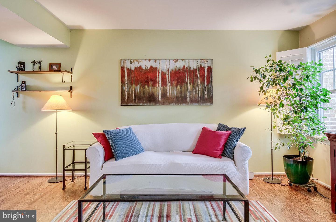

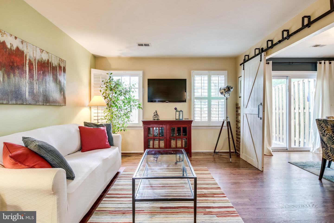
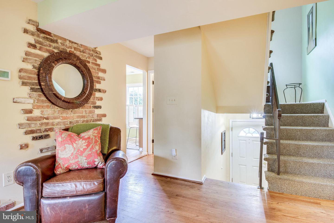
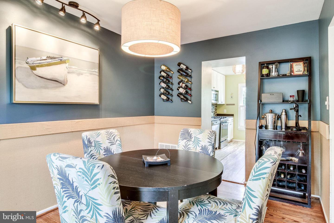
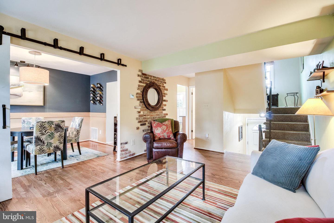
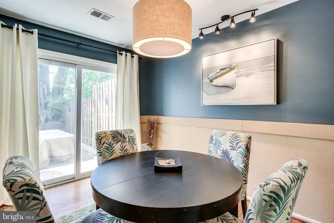

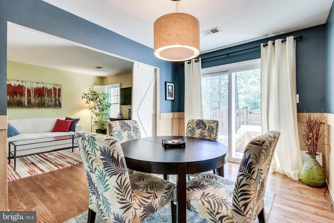
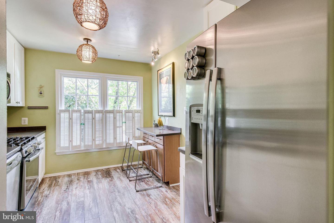
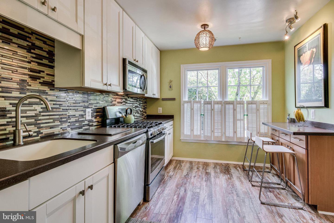
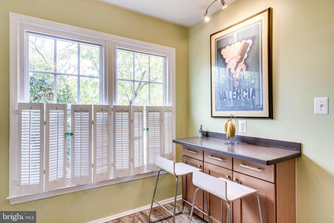
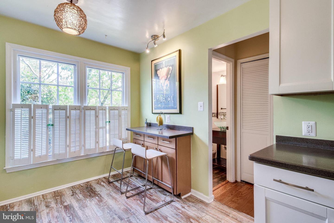
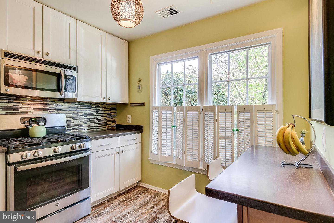
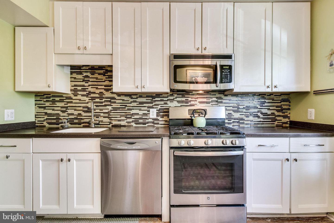
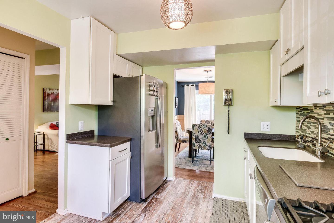
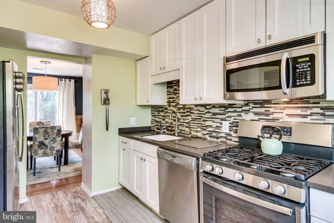
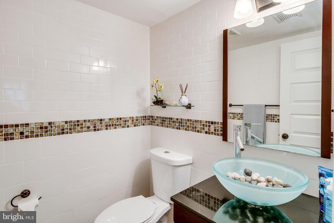
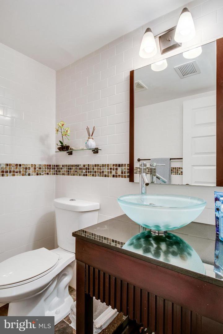
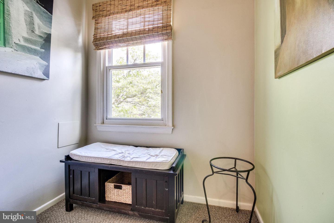
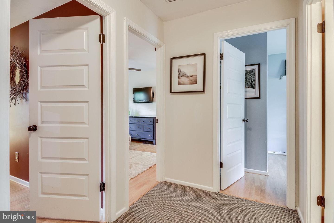
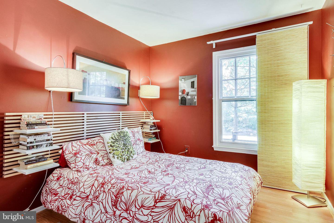
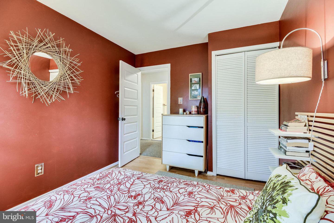
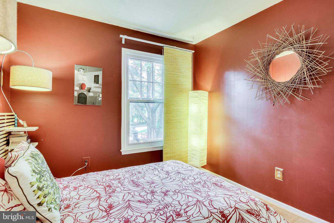
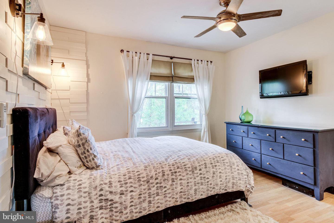
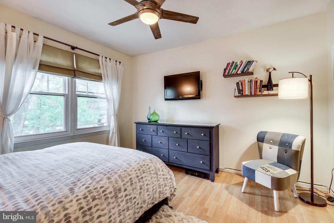
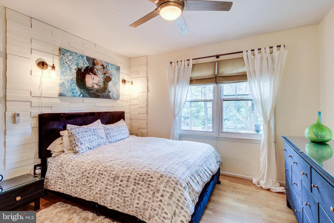
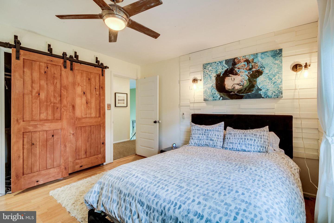
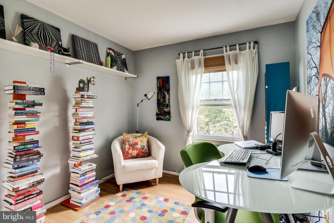
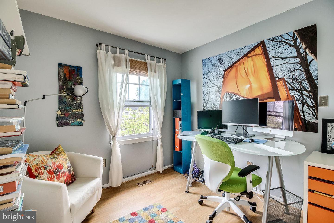
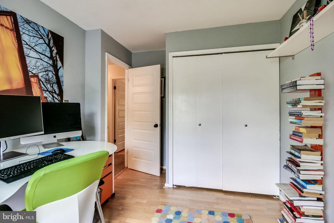
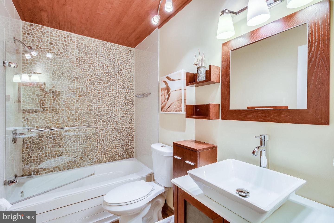

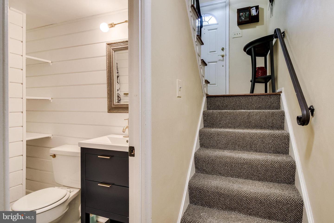
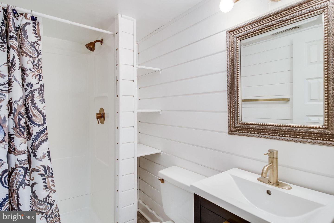
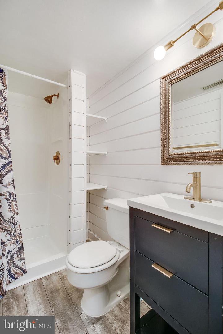
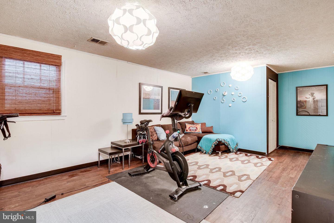
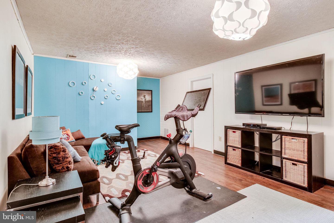
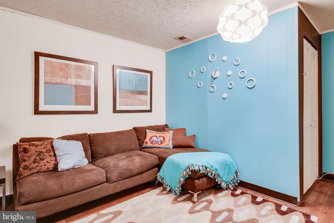
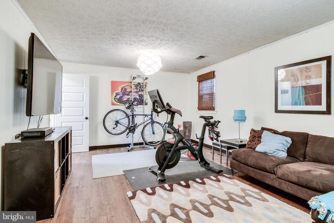

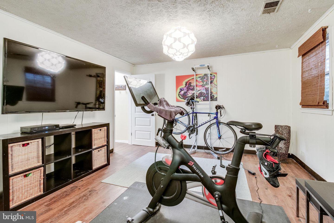
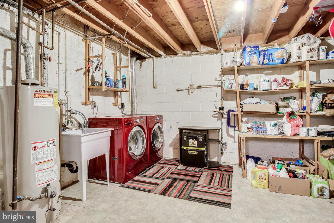
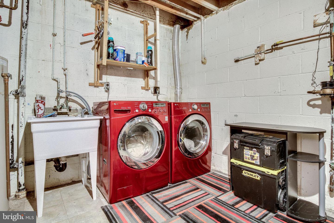
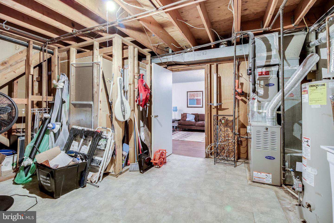
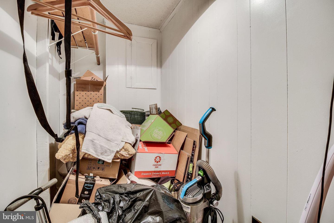
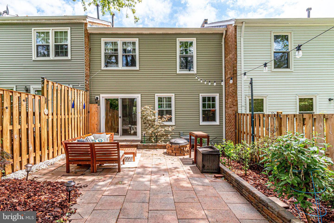
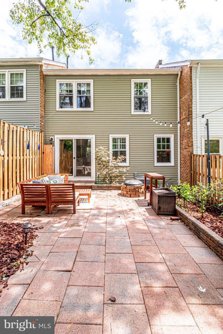
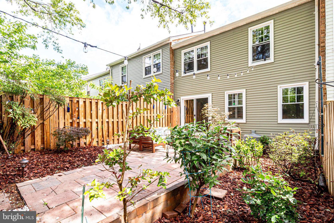
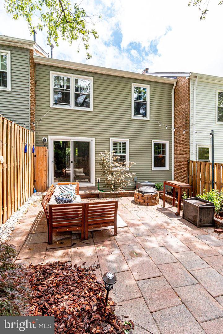
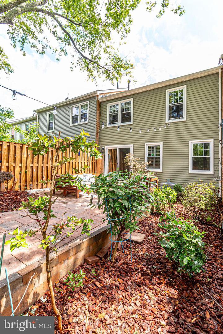
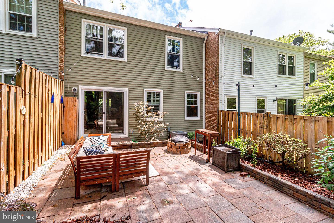
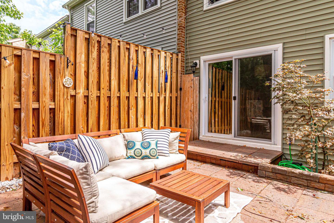
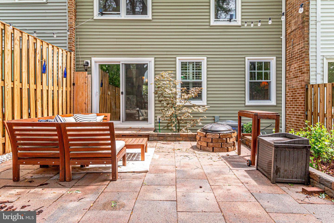
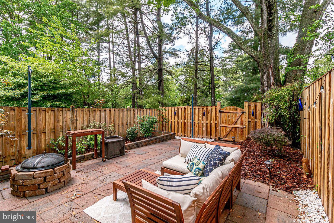
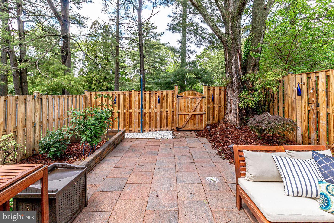
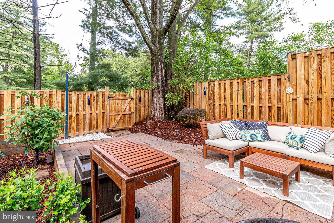
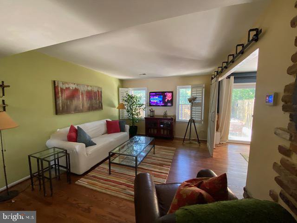
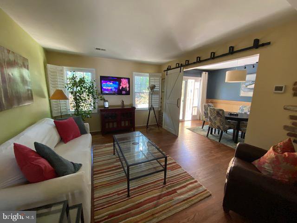
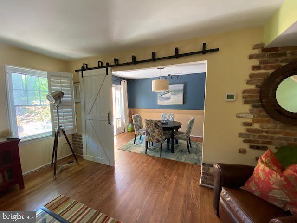
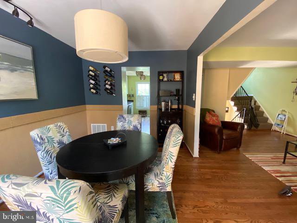
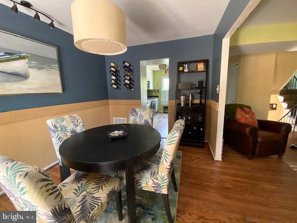
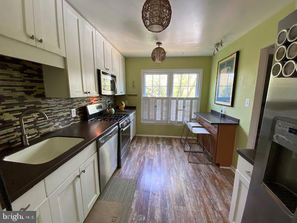
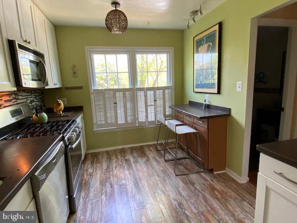
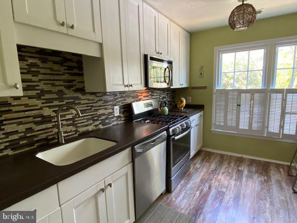
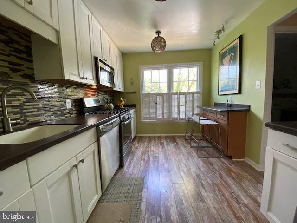
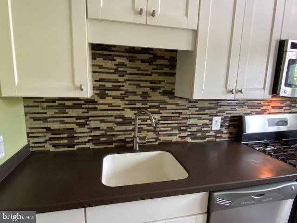
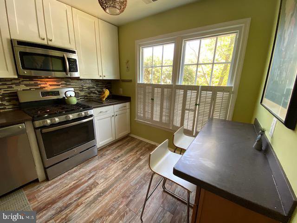
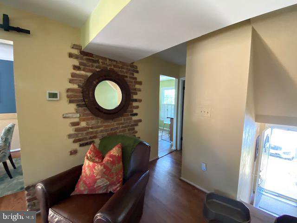
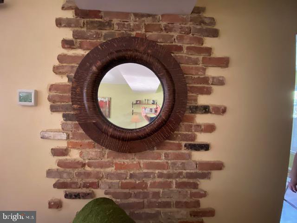
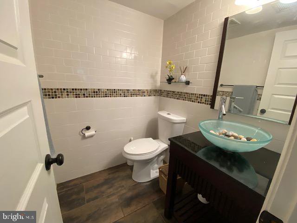
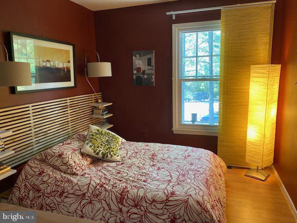
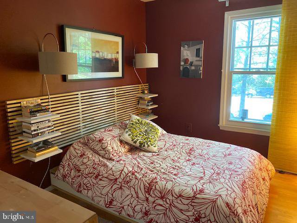
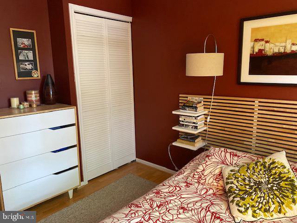
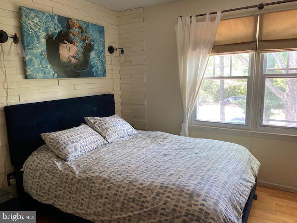
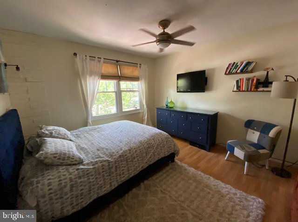
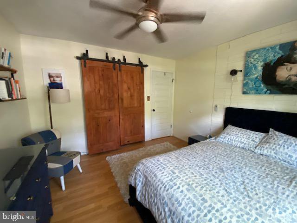
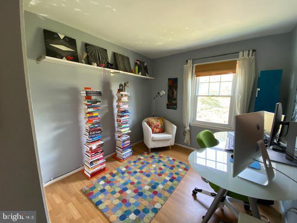
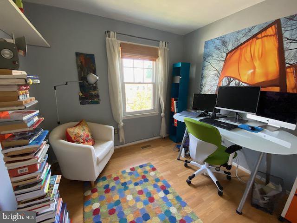

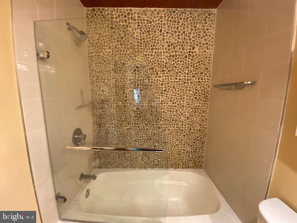
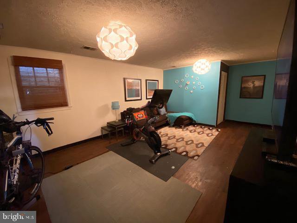
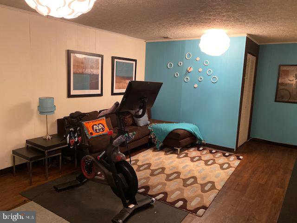
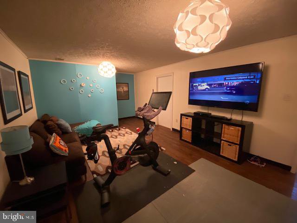
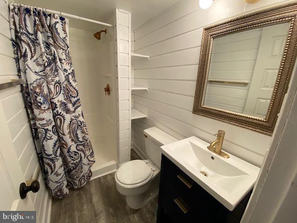
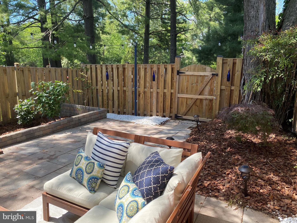
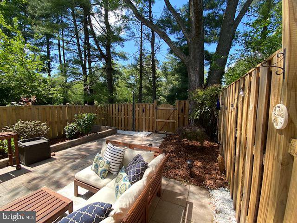
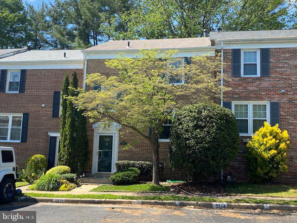
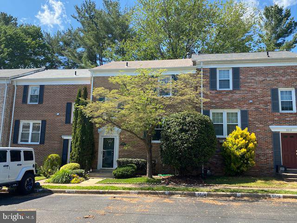
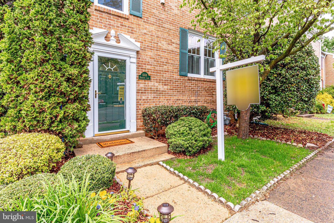
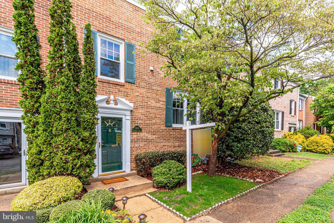
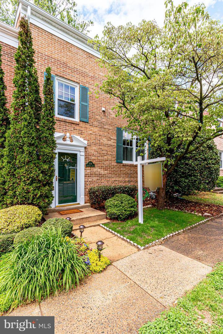
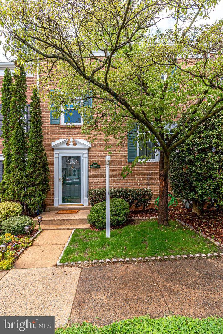
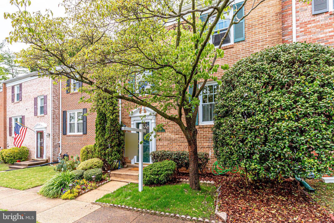
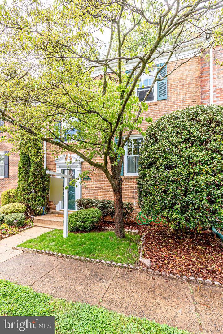
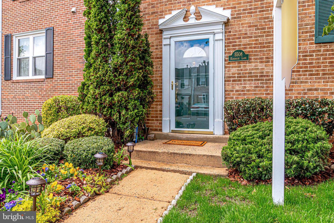
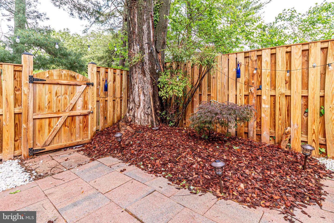
/u.realgeeks.media/novarealestatetoday/springhill/springhill_logo.gif)