3175 Summit Square Drive Unit #5-B2, Oakton, VA 22124
- $310,000
- 2
- BD
- 2
- BA
- 1,083
- SqFt
- Sold Price
- $310,000
- List Price
- $310,000
- Closing Date
- Jul 02, 2020
- Days on Market
- 15
- Status
- CLOSED
- MLS#
- VAFX1130896
- Bedrooms
- 2
- Bathrooms
- 2
- Full Baths
- 2
- Living Area
- 1,083
- Style
- Unit/Flat
- Year Built
- 1986
- County
- Fairfax
- School District
- Fairfax County Public Schools
Property Description
Rare opportunity in Four Winds at Oakton. Exceptional 2BR/2BA with hardwood floors, fireplace & balcony in elevator building, triple exposures (east, west, south). Spacious and bright open floor plan, nearly 1,100sf. LR/DR with marble wood burning fireplace & 6 large windows. Kitchen with granite counters, newer appliances, and new tile backsplash (May 2020). Owner bedroom with en suite bath & walk-in closet. RENOVATED in 2016 with wide plank Brazilian Cherry hardwood floors throughout, new stove & microwave, all new window treatments, and *all new windows* -- thermal, double paned glass, UV tinting. ADDITIONAL UPGRADES: new dishwasher (2017), new water heater with leak protector (2018), new panel box (2015). Washer/dryer with storage closet. AMENITIES: gated pool, fitness center, community center, ample owner and guest parking. Quick walk to tennis courts, Borge Street Park, Blake Lane Park. Quick drive to restaurants, cinemas, and shopping: 11 min to Whole Foods and Mosaic District, 12 min to Wegmans, 5 min to Giant Food-CVS-Starbucks, 7 min to Vienna Metro.
Additional Information
- Subdivision
- The Four Winds At Oakton
- Building Name
- Four Winds At Oa
- Taxes
- $2934
- Condo Fee
- $386
- Interior Features
- Built-Ins
- Amenities
- Common Grounds, Fitness Center, Pool - Outdoor, Party Room
- School District
- Fairfax County Public Schools
- Fireplaces
- 1
- Fireplace Description
- Wood
- Community Amenities
- Common Grounds, Fitness Center, Pool - Outdoor, Party Room
- View
- Courtyard
- Heating
- Heat Pump(s)
- Heating Fuel
- Central
- Cooling
- Heat Pump(s), Central A/C
- Water
- Public
- Sewer
- Public Septic
- Room Level
- Kitchen: Main, Living Room: Main
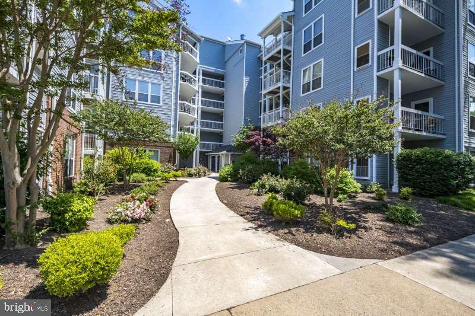
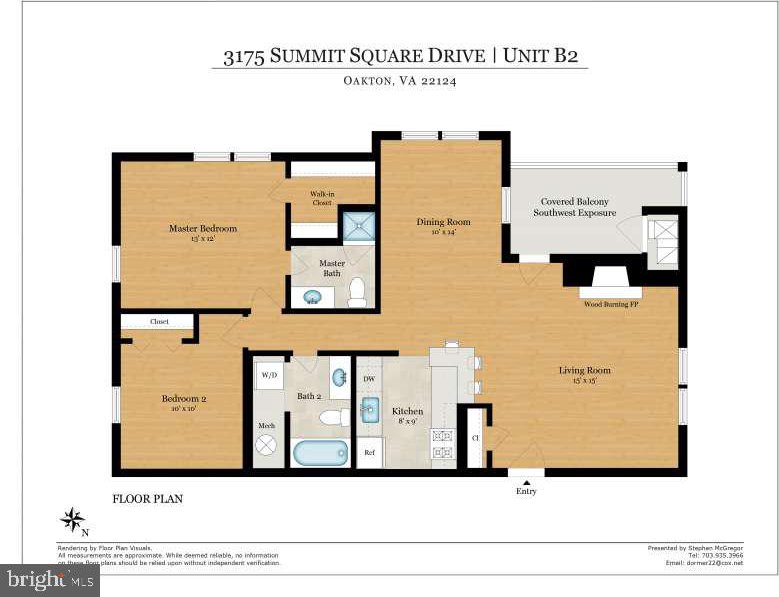
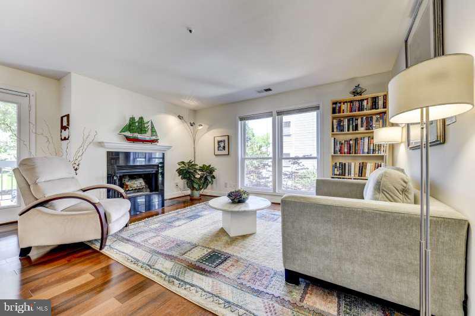
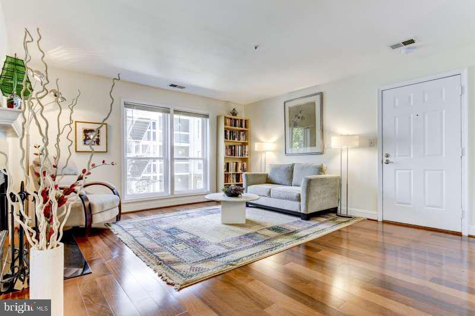
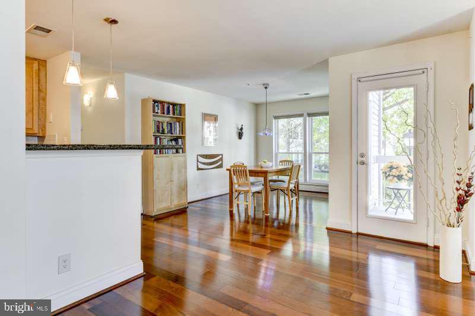
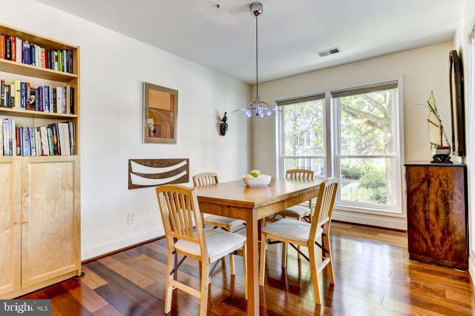
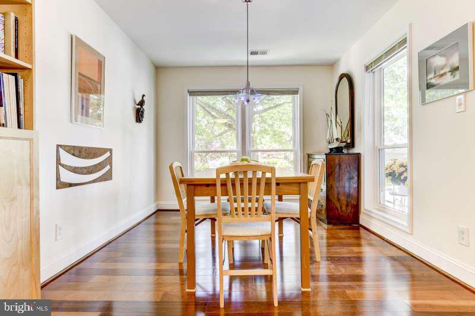
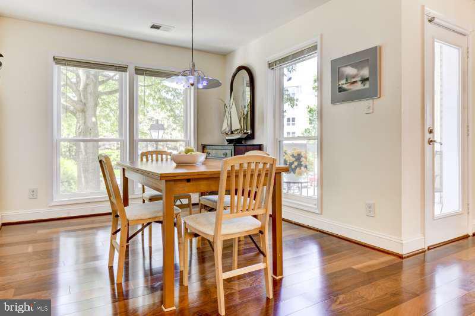
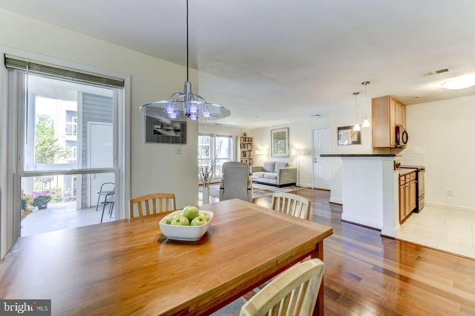
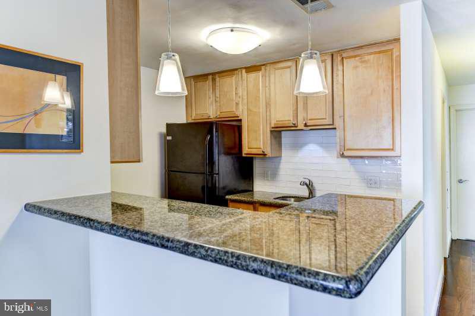
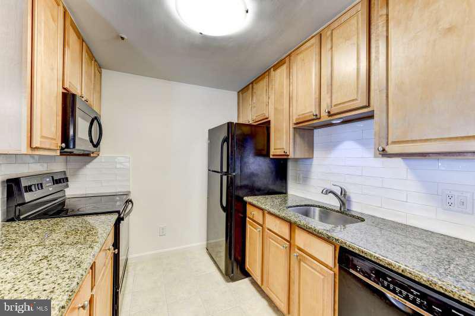
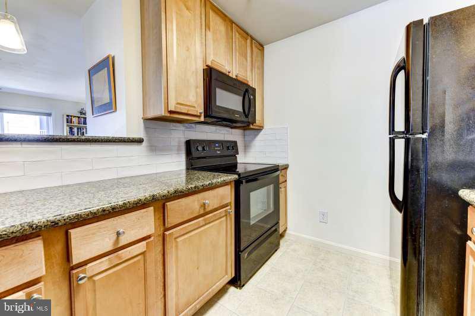
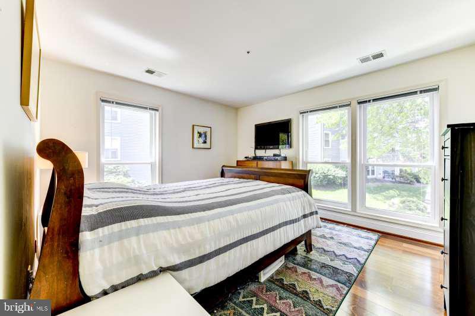
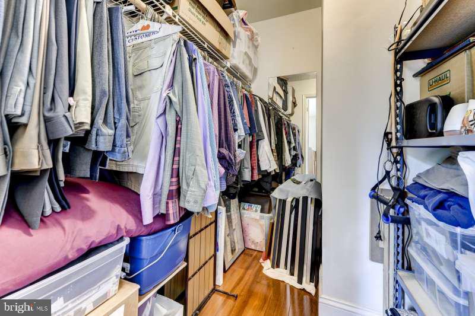
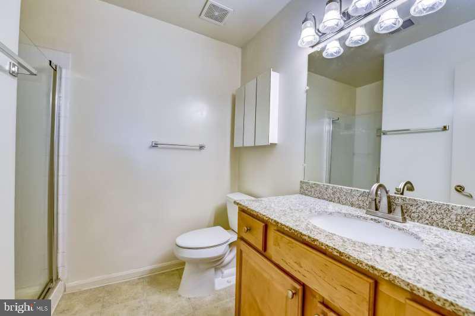
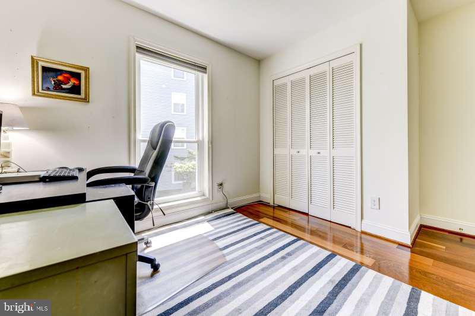
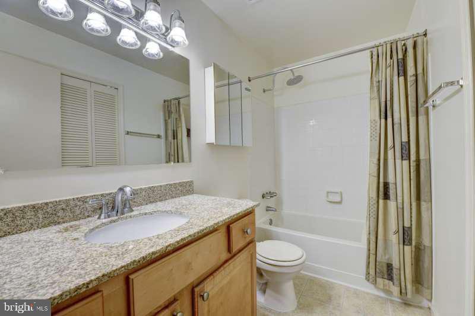
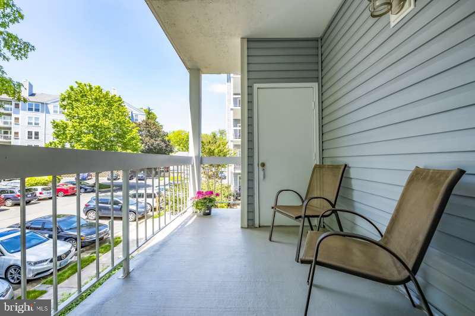
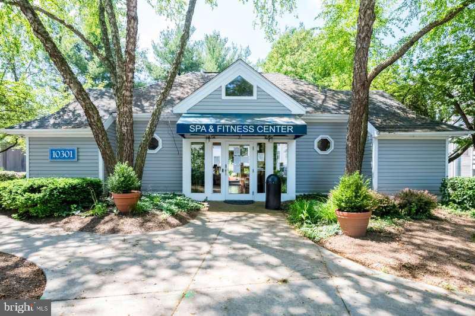
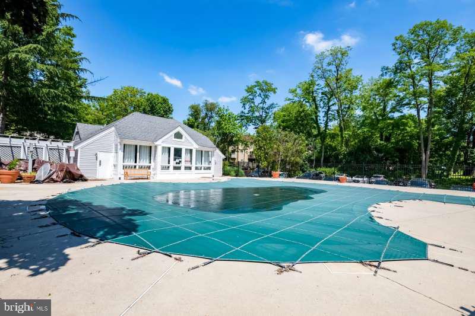
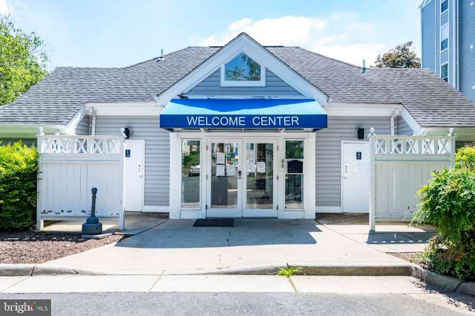
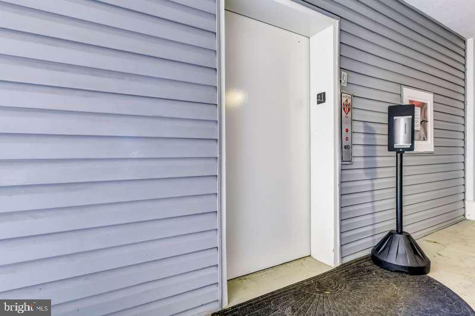
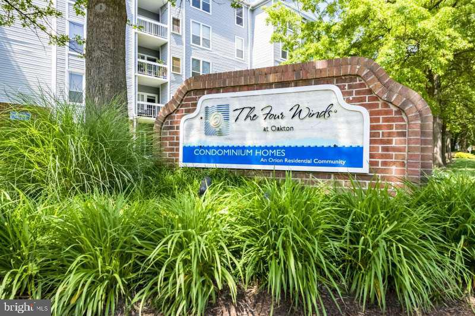
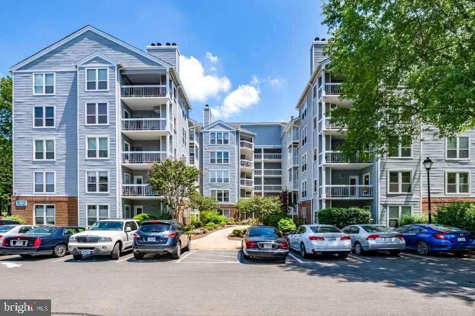
/u.realgeeks.media/novarealestatetoday/springhill/springhill_logo.gif)