12112 Green Leaf Court Unit #102, Fairfax, VA 22033
- $331,990
- 3
- BD
- 2
- BA
- 1,123
- SqFt
- Sold Price
- $331,990
- List Price
- $335,990
- Closing Date
- Jun 30, 2020
- Days on Market
- 5
- Status
- CLOSED
- MLS#
- VAFX1131350
- Bedrooms
- 3
- Bathrooms
- 2
- Full Baths
- 2
- Living Area
- 1,123
- Style
- Traditional
- Year Built
- 1988
- County
- Fairfax
- School District
- Fairfax County Public Schools
Property Description
INCREDIBLE condo with remodel/expansion from top to bottom just completed. FamRm, Din Rm, and kitchen completely reconfigured to include HUGE kitchen with island, open to family room & dining room. AMAZING kitchen with large island w/custom oak butcher block top and seating for four, white shaker cabinets with soft-close drawers, leathered steel gray granite, stainless steel appliances (slide in 5-burner smooth top stove with glass touch controls and dual convection, 3-row dishwasher, french door refrigerator w/exterior ice/water in door, over-the-range microwave with sensor cook and subway-tile backsplash). Both bathrooms completely remodeled (new tub, tile, vanities w/quartz tops, Moen fixtures, clear glass shower door on order). New: wide-plank engineered vinyl plank flooring, lighting, paint, door knobs/hinges, and new patio coming next week. Master suite with two closets (one walk-in) and full bathroom. Third bedroom in back perfect for quiet office. Sought after PENDERBROOK with lots of amenities (pool, club house, fitness center, tennis, basketball, tot lots and even golf (discounts for residents). Convenient location: easy access to commuter routes, Fair Lakes, Fairfax Corner, Fair Oaks Hospital, Reston. Full-size washer/dryer (2017), Hot water heater (2015), HVAC (2010)
Additional Information
- Subdivision
- Heights At Penderbrook
- Building Name
- Heights At Pende
- Taxes
- $3145
- HOA Fee
- $394
- HOA Frequency
- Semi-Annually
- Condo Fee
- $302
- Interior Features
- Ceiling Fan(s), Combination Dining/Living, Entry Level Bedroom, Floor Plan - Open, Family Room Off Kitchen, Kitchen - Island, Upgraded Countertops, Walk-in Closet(s)
- Amenities
- Basketball Courts, Club House, Community Center, Fitness Center, Golf Course, Pool - Outdoor, Reserved/Assigned Parking, Tennis Courts, Tot Lots/Playground
- School District
- Fairfax County Public Schools
- Elementary School
- Waples Mill
- Middle School
- Franklin
- High School
- Oakton
- Community Amenities
- Basketball Courts, Club House, Community Center, Fitness Center, Golf Course, Pool - Outdoor, Reserved/Assigned Parking, Tennis Courts, Tot Lots/Playground
- Heating
- Heat Pump(s)
- Heating Fuel
- Electric
- Cooling
- Central A/C
- Water
- Public
- Sewer
- Public Sewer
- Room Level
- Kitchen: Main, Living Room: Main, Bedroom 2: Main, Primary Bathroom: Main, Bedroom 3: Main, Primary Bedroom: Main, Bathroom 2: Main
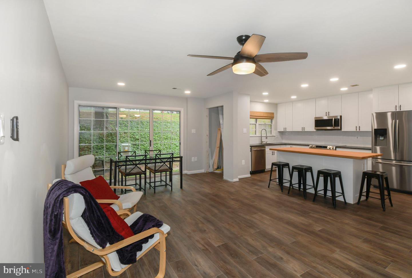
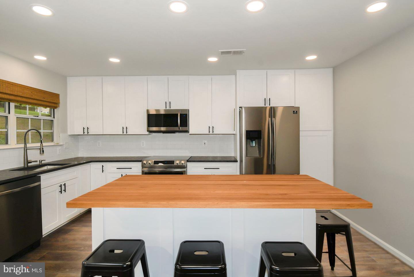
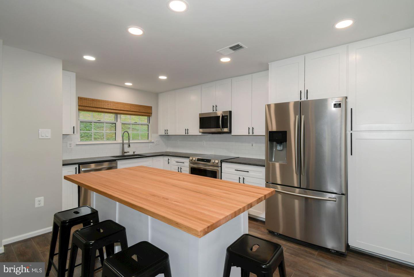
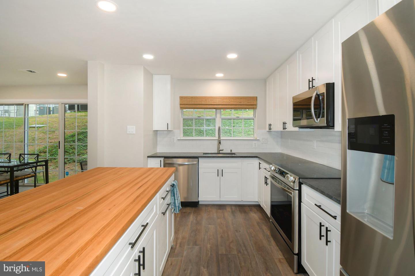
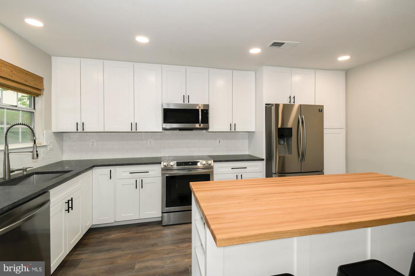
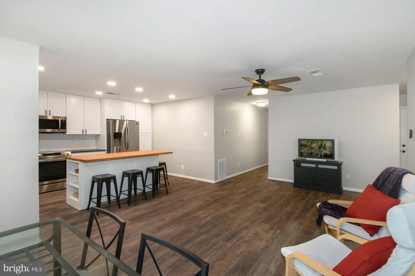
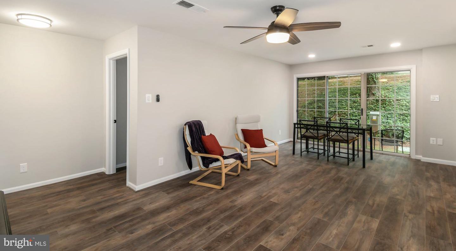
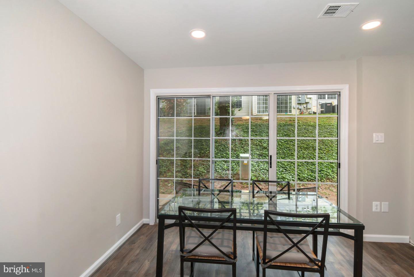
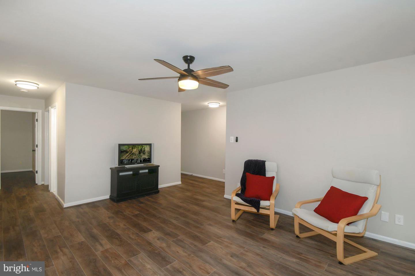
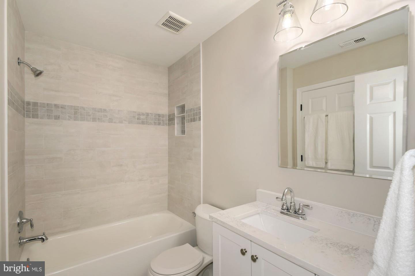
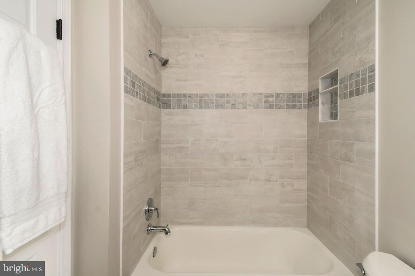
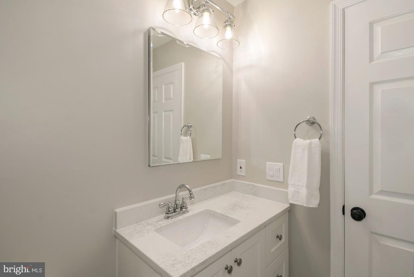
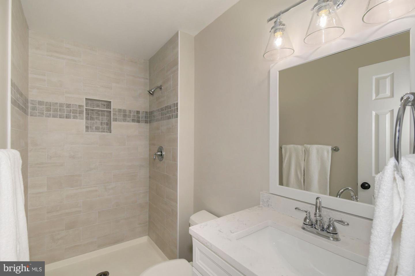

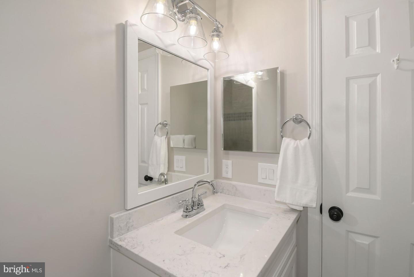
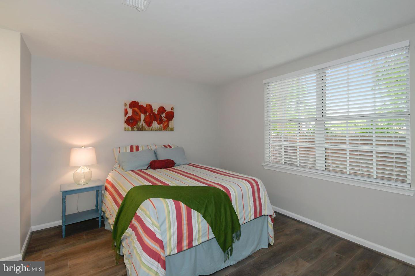
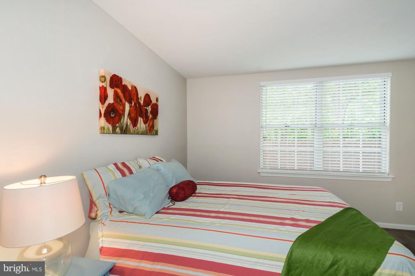
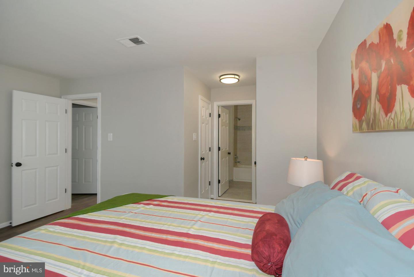
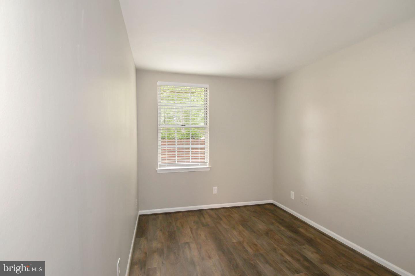
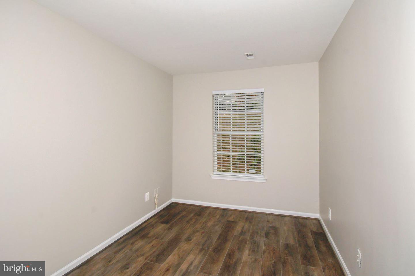
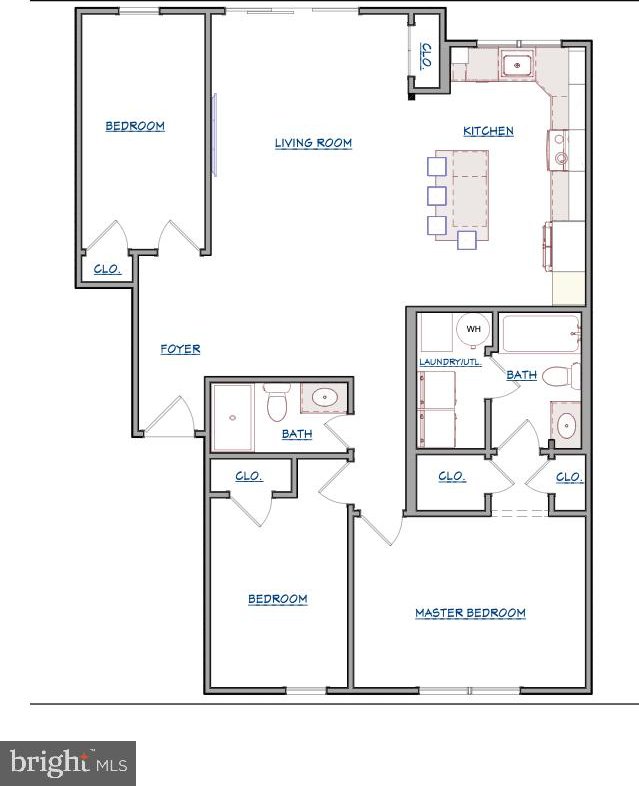
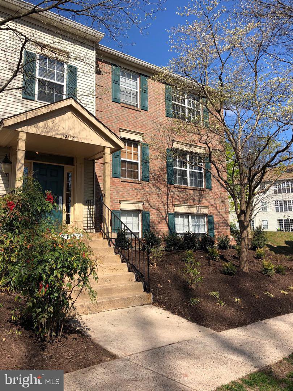
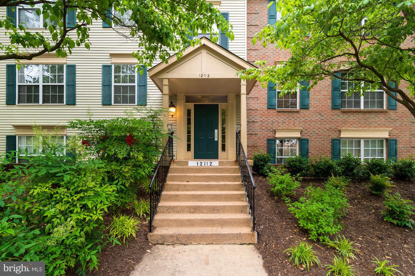
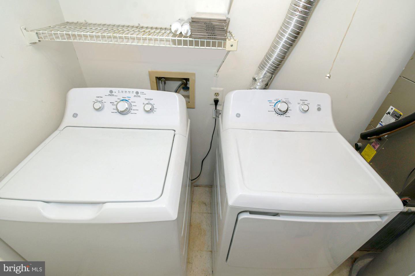
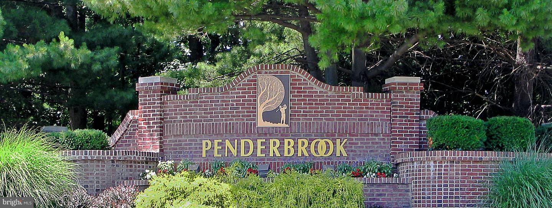
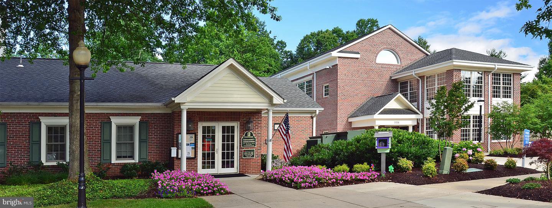
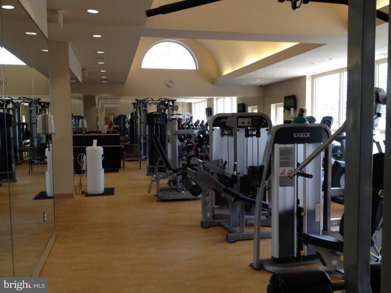
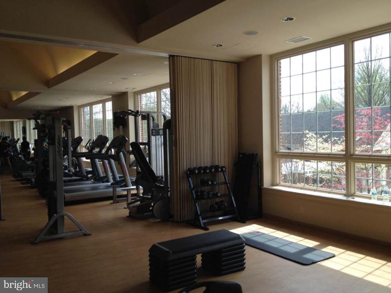


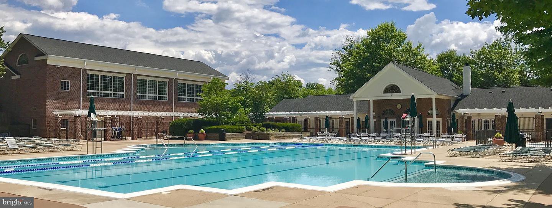
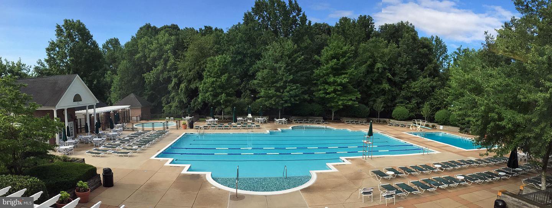
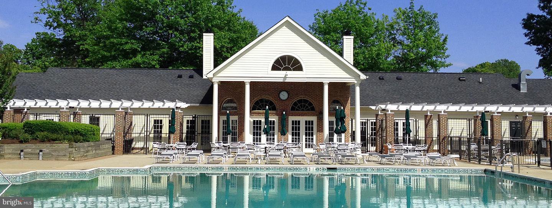
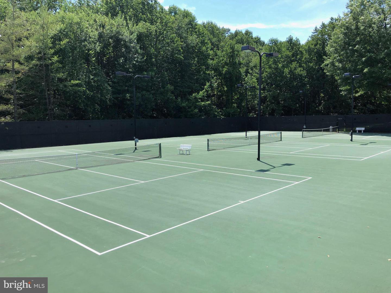
/u.realgeeks.media/novarealestatetoday/springhill/springhill_logo.gif)