1547 Regatta Lane, Reston, VA 20194
- $775,900
- 5
- BD
- 4
- BA
- 2,288
- SqFt
- Sold Price
- $775,900
- List Price
- $799,900
- Closing Date
- Sep 11, 2020
- Days on Market
- 3
- Status
- CLOSED
- MLS#
- VAFX1148250
- Bedrooms
- 5
- Bathrooms
- 4
- Full Baths
- 3
- Half Baths
- 1
- Living Area
- 2,288
- Lot Size (Acres)
- 0.13
- Style
- Contemporary
- Year Built
- 1987
- County
- Fairfax
- School District
- Fairfax County Public Schools
Property Description
This handsome home will check off so many boxes for your search!! There's a Main Level Owners Suite that opens to the Deck stretching the width of the house. Strikingly updated Kitchen includes a Family Room area with Bay Window and Fireplace! Gleaming hardwood floors throughout the Main Level! Vaulted ceilings with many skylights fill the home with natural light! The Upper Level boasts two generous Bedrooms, a full Bath, and a Loft/Office! The incredible Lower Level has room for all your activities and lots of guests! There's a Rec Room, two Bedrooms, full Bath, Laundry, and a Multi-Use Room with Built-ins! This level walks out to a Lower Level Patio. There's a full bath on every level! The neighborhood backs to Reston Association tennis courts and The Lake House. It also features a private dock on Lake Newport for Newport Cluster residents' use. You're also in close proximity to Lake Anne, with its Saturday Farmers Market, Reston Town Center, North Point Shopping, Lake Newport Pool, and Metro! Enjoy your tour-come back to love your lifestyle!
Additional Information
- Subdivision
- Reston
- Taxes
- $8920
- HOA Fee
- $184
- HOA Frequency
- Monthly
- Interior Features
- Breakfast Area, Built-Ins, Carpet, Ceiling Fan(s), Chair Railings, Crown Moldings, Entry Level Bedroom, Family Room Off Kitchen, Kitchen - Island, Primary Bath(s), Skylight(s), Soaking Tub, Upgraded Countertops, Walk-in Closet(s), Wood Floors
- School District
- Fairfax County Public Schools
- Elementary School
- Aldrin
- Middle School
- Herndon
- High School
- Herndon
- Fireplaces
- 2
- Fireplace Description
- Mantel(s)
- Garage
- Yes
- Garage Spaces
- 2
- Heating
- Forced Air
- Heating Fuel
- Natural Gas
- Cooling
- Ceiling Fan(s), Central A/C
- Water
- Public
- Sewer
- Public Sewer
- Room Level
- Bedroom 2: Upper 1, Living Room: Main, Primary Bathroom: Main, Recreation Room: Lower 1, Bedroom 4: Lower 1, Laundry: Lower 1, Bedroom 3: Upper 1, Bedroom 5: Lower 1, Loft: Upper 1, Dining Room: Main, Kitchen: Main, Primary Bedroom: Main, Game Room: Lower 1
- Basement
- Yes
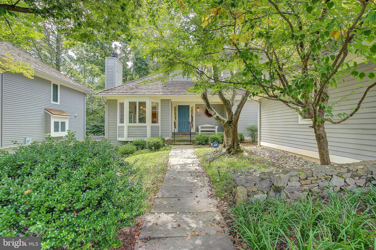
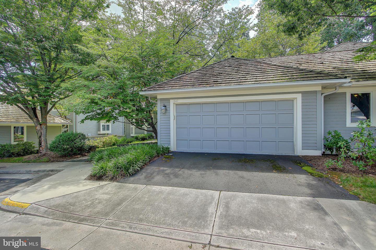
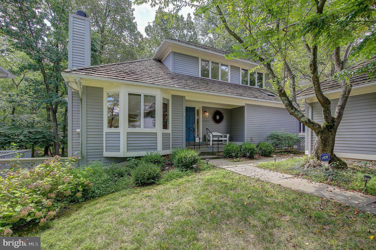
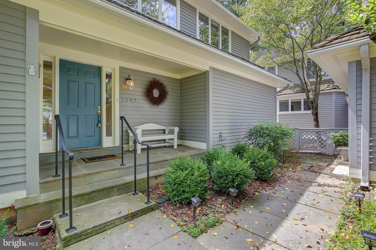
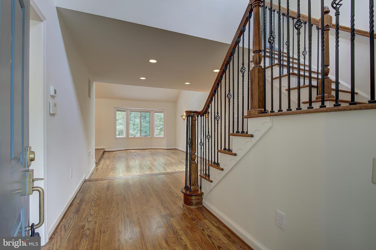

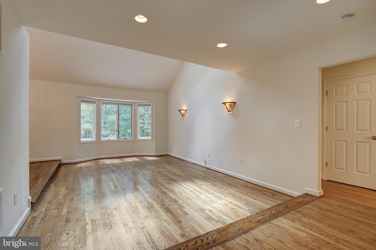
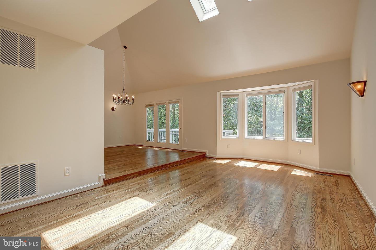
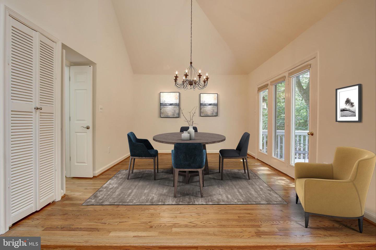
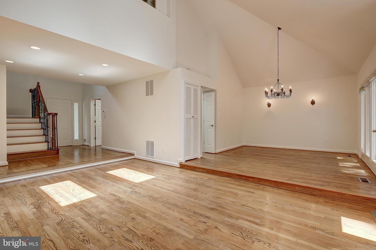
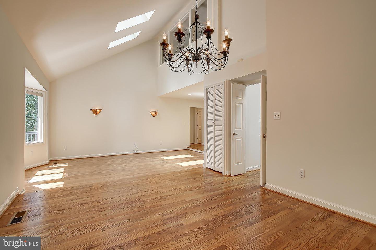
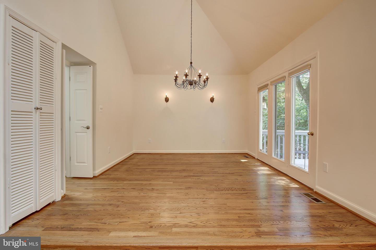

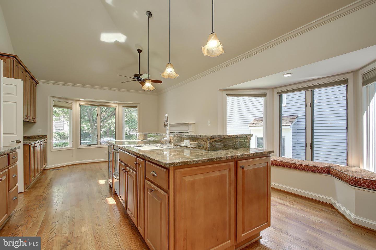
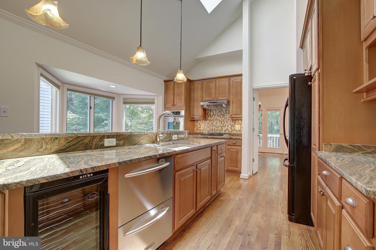

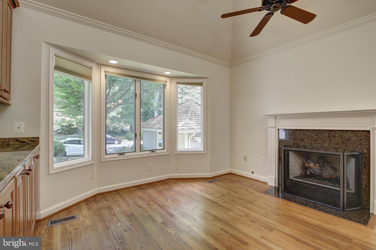
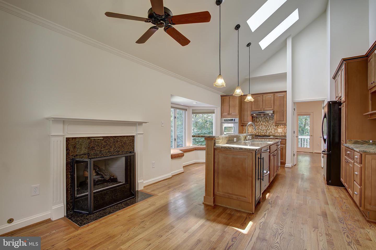
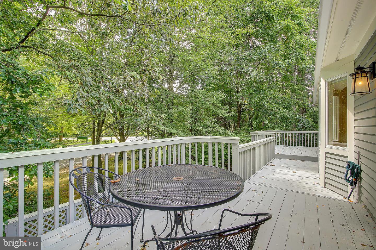
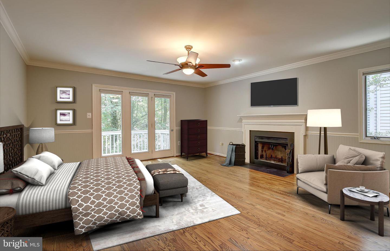
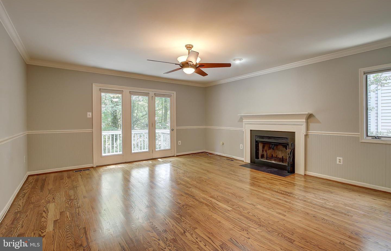
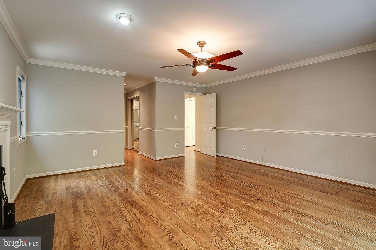


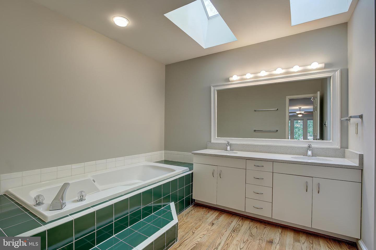
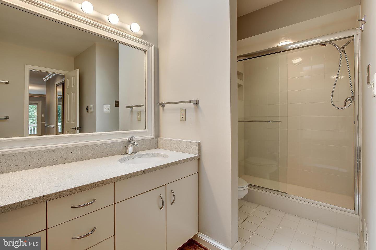
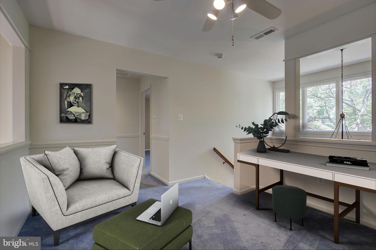
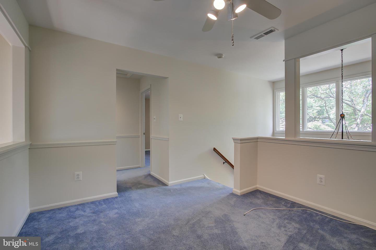
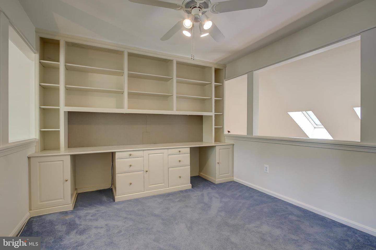
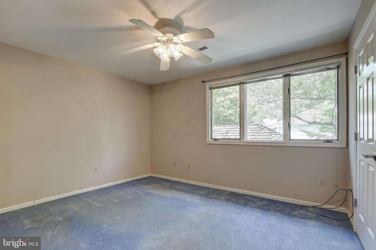

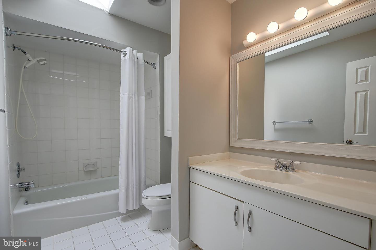
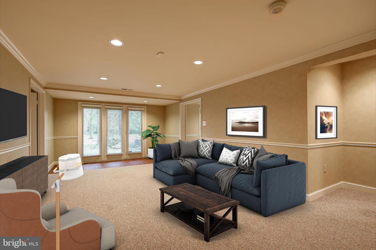
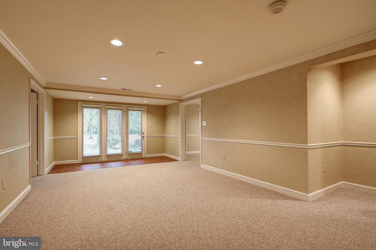
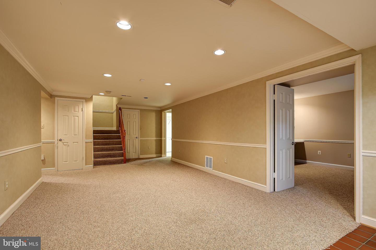
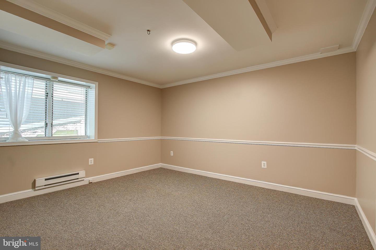
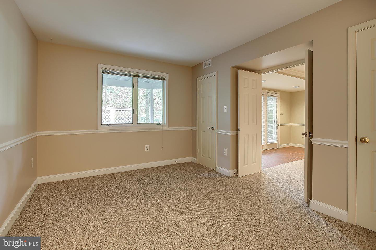
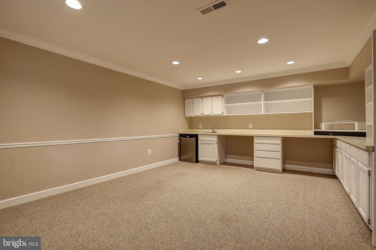
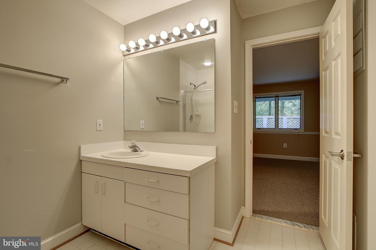
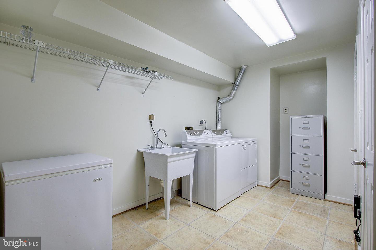
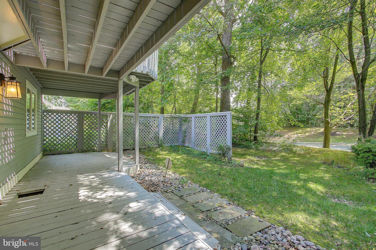
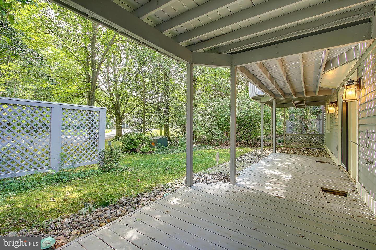
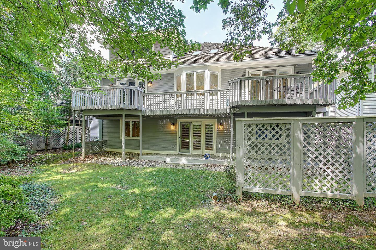
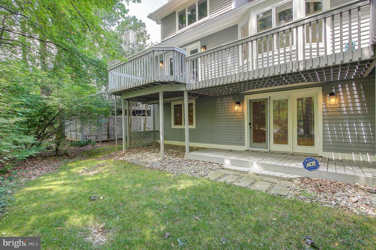
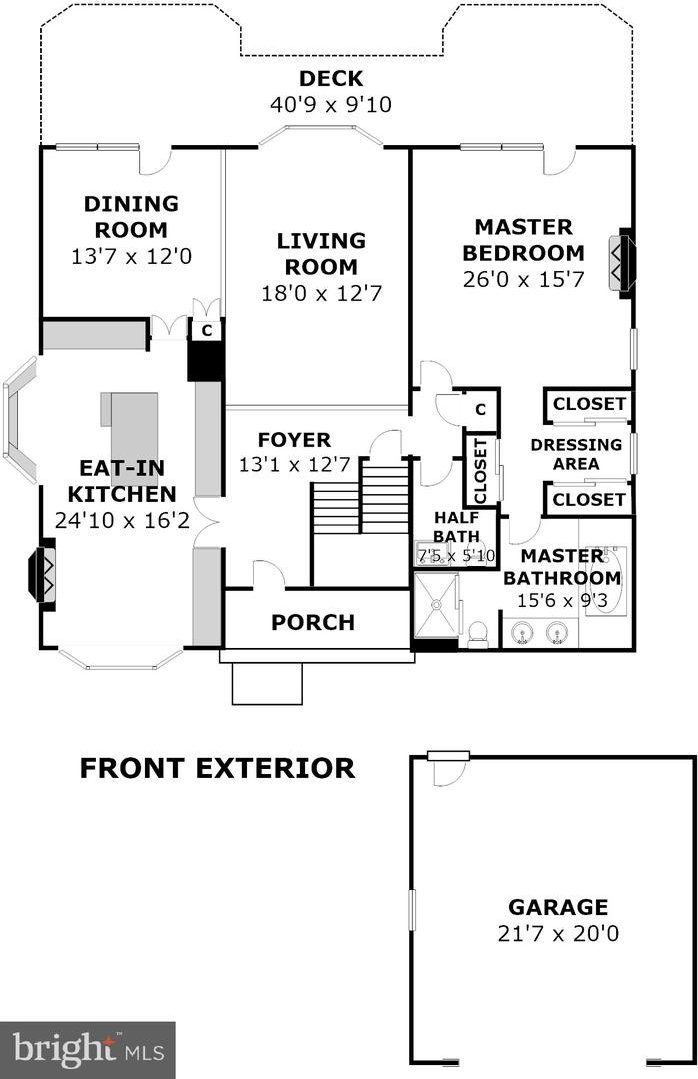
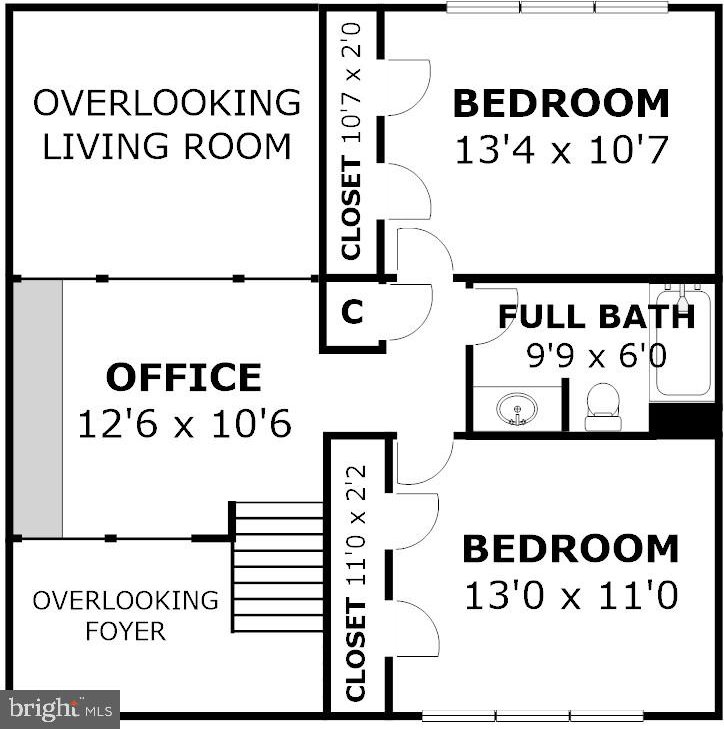
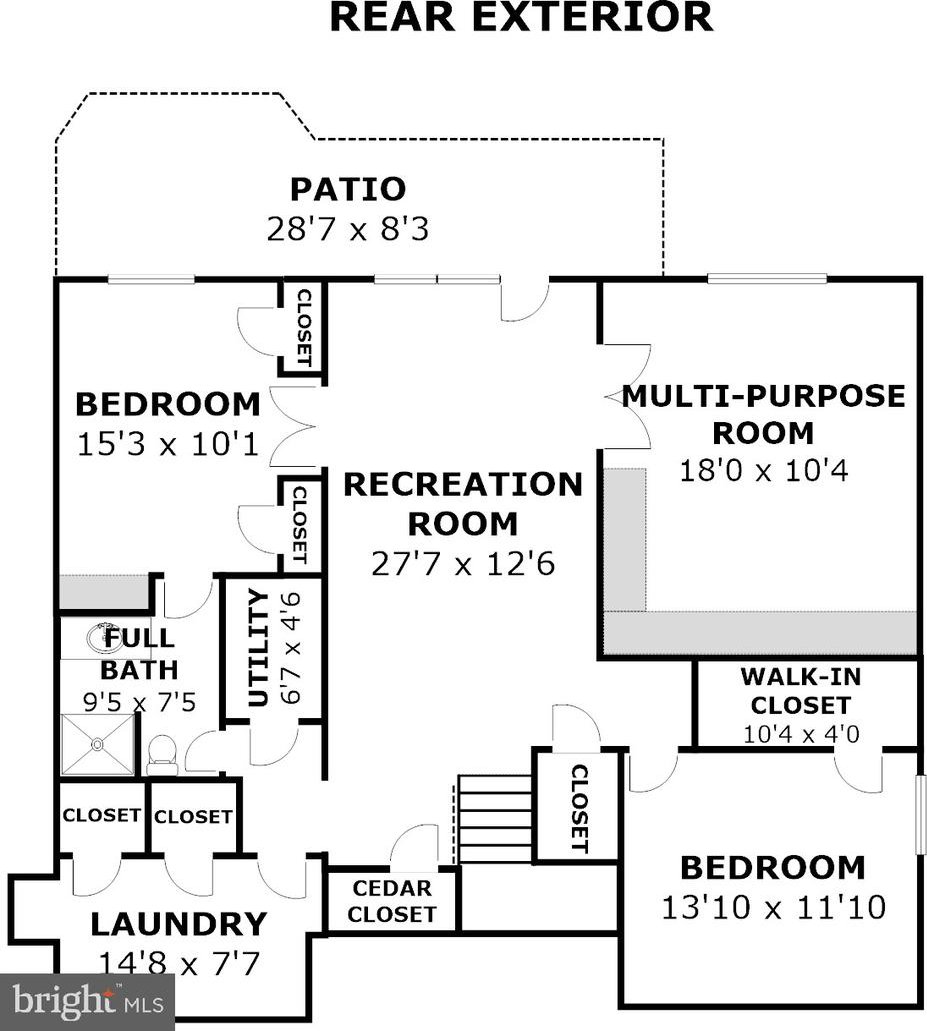
/u.realgeeks.media/novarealestatetoday/springhill/springhill_logo.gif)