11714 Great Owl Circle, Reston, VA 20194
- $595,000
- 3
- BD
- 4
- BA
- 1,706
- SqFt
- Sold Price
- $595,000
- List Price
- $579,900
- Closing Date
- Oct 16, 2020
- Days on Market
- 2
- Status
- CLOSED
- MLS#
- VAFX1154442
- Bedrooms
- 3
- Bathrooms
- 4
- Full Baths
- 3
- Half Baths
- 1
- Living Area
- 1,706
- Lot Size (Acres)
- 0.05
- Style
- Colonial
- Year Built
- 1991
- County
- Fairfax
- School District
- Fairfax County Public Schools
Property Description
Spacious end unit backing to trees in fantastic location! Gourmet kitchen with granite counters, center island, stainless steel Kitchen Aid appliances, sunny breakfast nook and hardwood floors. Hardwoods in formal dining room with chair and crown molding and step down living room with wood burning fireplace and french door to deck. Master suite offers hardwood floors, vaulted ceiling, walk in closet with organizers and a bath with separate shower, soaking tub and dual vanities. Lower level walkout with laminate hardwood floors, family room, theatre room with wet bar and full bath! Beautifully landscaped yard with plenty of privacy and backing to trees - enjoy serene views from your deck or patio. Roof replaced in 2018 and exterior freshly painted. Brand new storm door and french door. 2 assigned parking spaces and visitor spot directly in front of home. Conveniently located just minutes to Reston Town Center and Northpoint shopping center!
Additional Information
- Subdivision
- Ridgewood
- Taxes
- $6390
- HOA Fee
- $300
- HOA Frequency
- Quarterly
- Interior Features
- Carpet, Kitchen - Eat-In, Kitchen - Gourmet, Ceiling Fan(s), Chair Railings, Crown Moldings, Floor Plan - Open, Kitchen - Island, Kitchen - Table Space, Soaking Tub, Upgraded Countertops, Walk-in Closet(s), Wood Floors
- Amenities
- Basketball Courts, Bike Trail, Community Center, Jog/Walk Path, Lake, Pool - Outdoor, Tennis Courts, Tot Lots/Playground, Volleyball Courts
- School District
- Fairfax County Public Schools
- Elementary School
- Armstrong
- Middle School
- Herndon
- High School
- Herndon
- Fireplaces
- 1
- Flooring
- Carpet, Hardwood
- Community Amenities
- Basketball Courts, Bike Trail, Community Center, Jog/Walk Path, Lake, Pool - Outdoor, Tennis Courts, Tot Lots/Playground, Volleyball Courts
- Heating
- Forced Air
- Heating Fuel
- Natural Gas
- Cooling
- Central A/C
- Water
- Public
- Sewer
- Public Sewer
- Room Level
- Dining Room: Main, Kitchen: Main, Living Room: Main, Bedroom 1: Upper 1, Bedroom 2: Upper 1, Bedroom 3: Upper 1, Recreation Room: Lower 1, Bathroom 3: Lower 1, Den: Lower 1
- Basement
- Yes
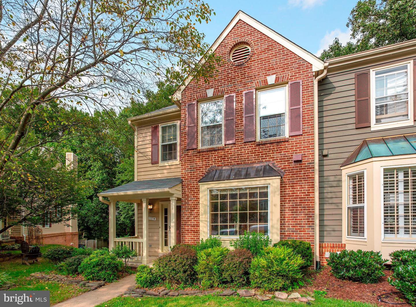
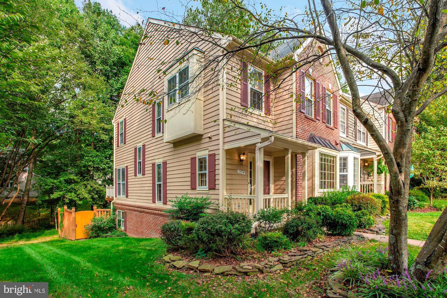
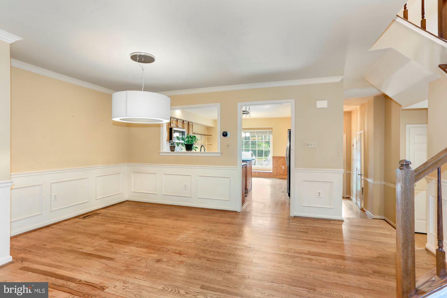
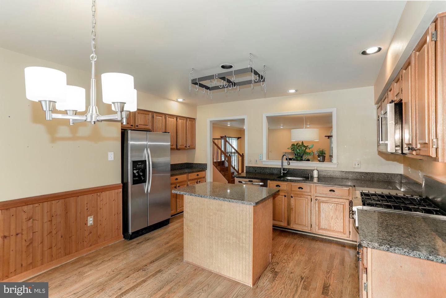
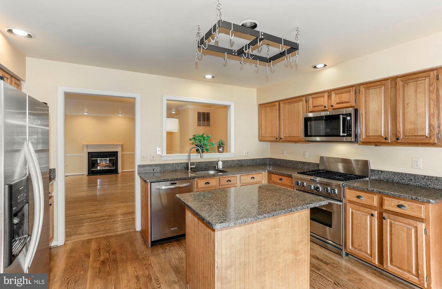
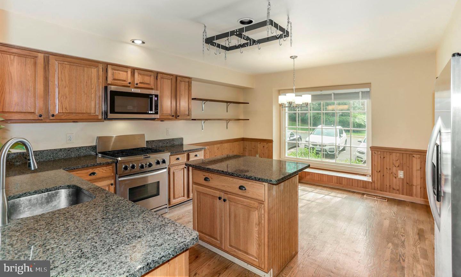
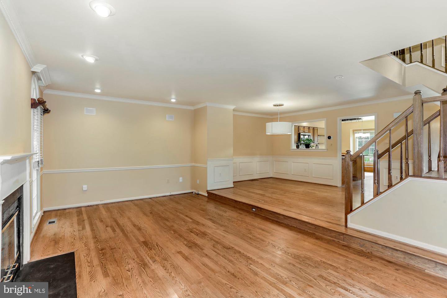
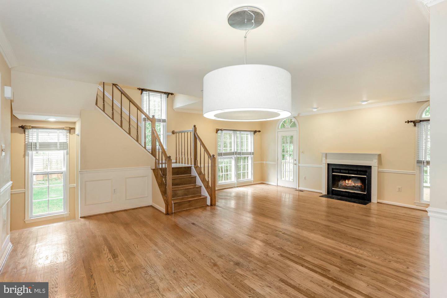
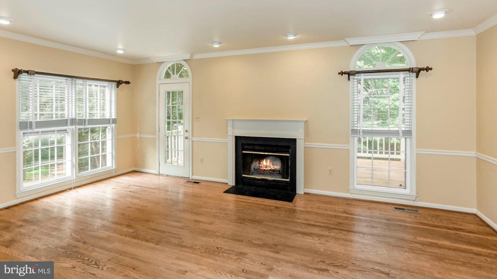
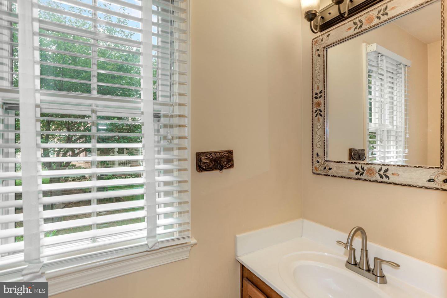
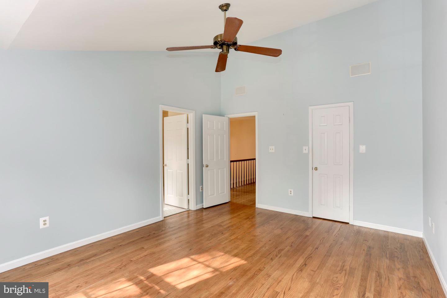
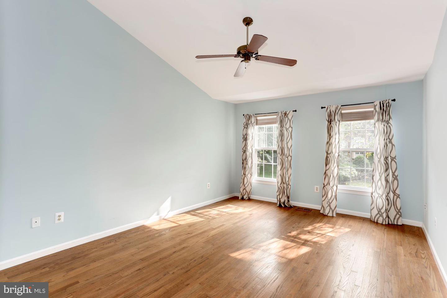
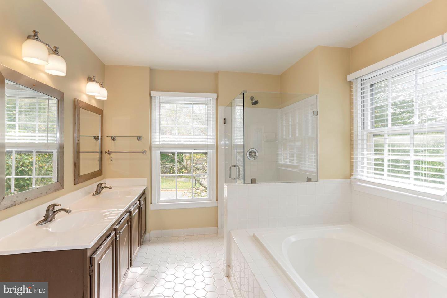
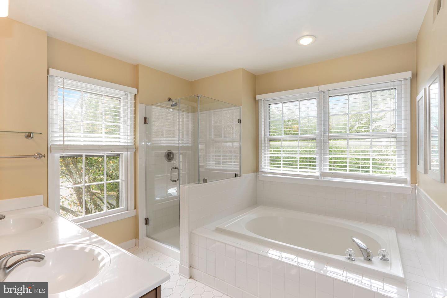
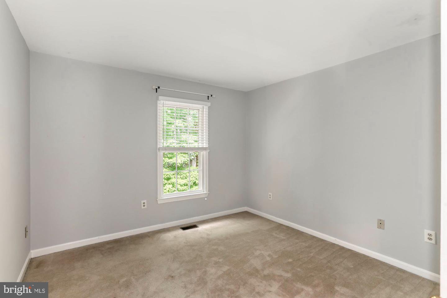
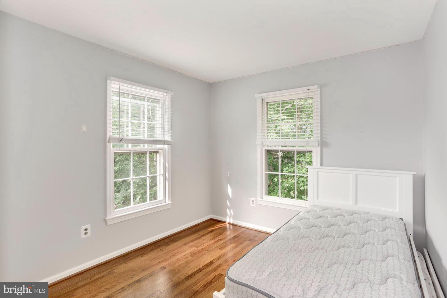
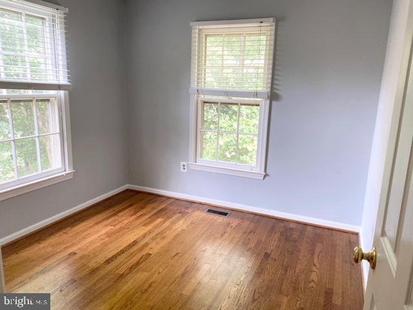

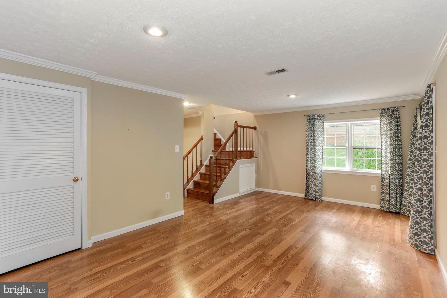
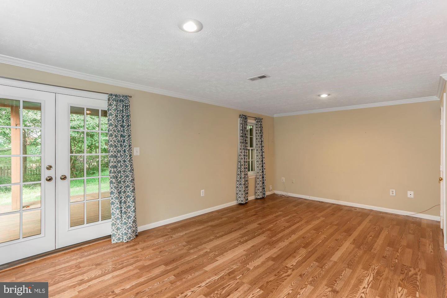
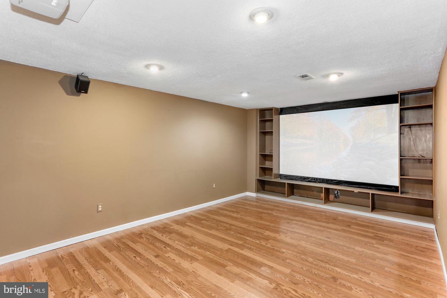
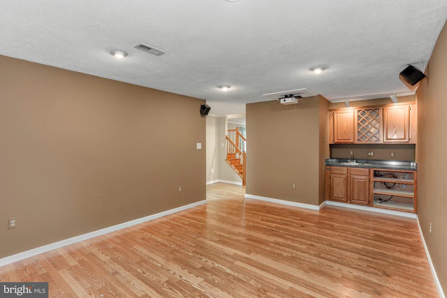
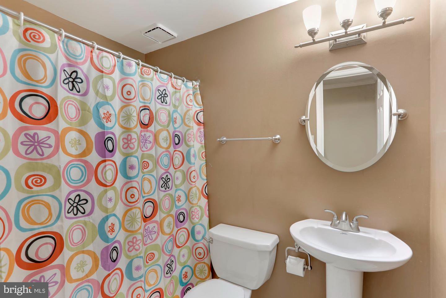
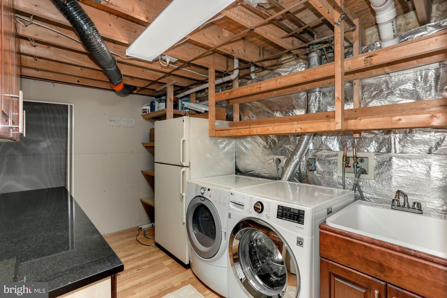
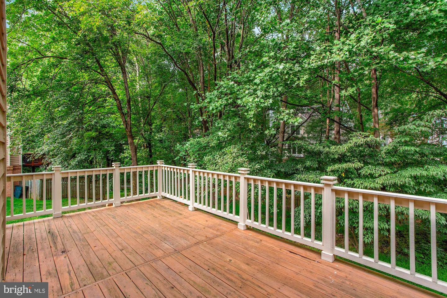
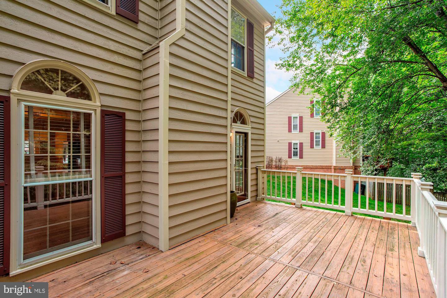
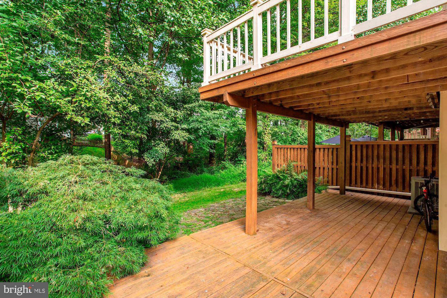
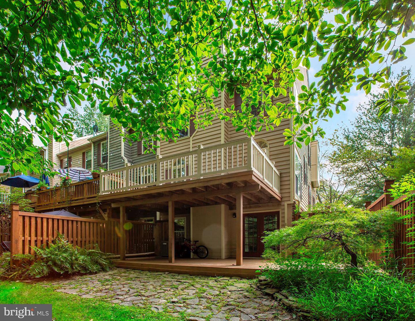
/u.realgeeks.media/novarealestatetoday/springhill/springhill_logo.gif)