5354 Ashleigh Road, Fairfax, VA 22030
- $930,000
- 7
- BD
- 6
- BA
- 4,055
- SqFt
- Sold Price
- $930,000
- List Price
- $939,900
- Closing Date
- Feb 26, 2021
- Days on Market
- 115
- Status
- CLOSED
- MLS#
- VAFX1155002
- Bedrooms
- 7
- Bathrooms
- 6
- Full Baths
- 5
- Half Baths
- 1
- Living Area
- 4,055
- Lot Size (Acres)
- 0.35000000000000003
- Style
- Colonial
- Year Built
- 1988
- County
- Fairfax
- School District
- Fairfax County Public Schools
Property Description
According to The Washington Post Real Estate insert, dated Nov. 14, 2020, there is a growing trend for extended family/multi-generational housing. Does your family need to care for aging parents? Do you want to help your adult children save rent money to make their own home purchase more doable? Do you just want more space for working or learning from home? This well maintained home can fit all those situations. It is a lot of house, with lots of pictures, so please take the time to view the photos and the 3-D tour. . The front brick walkway leads to the main entrance where the 2-story foyer welcomes family and guests. This level consists of the LR, DR, butler's pantry, FR, kitchen, laundry room, half bath, PLUS a bedroom, full bath and an extra room that could be used for a den/study/playroom or office with its own separate entrance. There are hardwood floors in most rooms. ** Front hardwood stairs or a back carpeted staircase will take you to the second level which has 4 bedrooms, 2 full baths, MBR sitting room and loft area. ** The lower level of the home has an in-law suite with its own laundry room, 2 bedrooms, 2 full baths, kitchen, LR/DR combination, small porch and patio. It has its own separate outside entrance accessible by a ramp. ** Each level has a gas fireplace. There are skylights in the FR and main level full bath. The sliding glass door in the kitchen leads to a large deck, with a view of trees and backing to common area. ** The neighborhood has a community pool and clubhouse, tot lots, walking paths, tennis and basketball courts. It is conveniently located near shopping, the Fairfax County Parkway and I66.
Additional Information
- Subdivision
- Hampton Chase
- Taxes
- $10038
- HOA Fee
- $382
- HOA Frequency
- Annually
- Interior Features
- 2nd Kitchen, Butlers Pantry, Carpet, Ceiling Fan(s), Double/Dual Staircase, Entry Level Bedroom, Family Room Off Kitchen, Formal/Separate Dining Room, Kitchen - Eat-In, Kitchen - Island, Kitchen - Table Space, Pantry, Skylight(s), Soaking Tub, Wainscotting, Walk-in Closet(s), Wood Floors, Chair Railings, Crown Moldings
- Amenities
- Basketball Courts, Club House, Jog/Walk Path, Pool - Outdoor, Tennis Courts, Tot Lots/Playground
- School District
- Fairfax County Public Schools
- Elementary School
- Willow Springs
- Middle School
- Katherine Johnson
- High School
- Fairfax
- Fireplaces
- 3
- Fireplace Description
- Fireplace - Glass Doors
- Flooring
- Hardwood, Carpet
- Garage
- Yes
- Garage Spaces
- 2
- Exterior Features
- BBQ Grill
- Community Amenities
- Basketball Courts, Club House, Jog/Walk Path, Pool - Outdoor, Tennis Courts, Tot Lots/Playground
- View
- Trees/Woods
- Heating
- Central, Forced Air, Heat Pump - Electric BackUp, Zoned
- Heating Fuel
- Natural Gas, Electric
- Cooling
- Ceiling Fan(s), Central A/C, Zoned
- Water
- Public
- Sewer
- Public Sewer
- Room Level
- Primary Bedroom: Upper 1, Bedroom 2: Upper 1, Bedroom 3: Upper 1, Sitting Room: Upper 1, Loft: Upper 1, Bedroom 4: Upper 1, Living Room: Main, Dining Room: Main, Family Room: Main, Kitchen: Main, Additional Bedroom: Main, Full Bath: Main, Den: Main, Dining Room: Lower 1, Bedroom 5: Lower 1, Kitchen: Lower 1, Living Room: Lower 1, Bedroom 6: Lower 1, Laundry: Lower 1, Screened Porch: Lower 1, Laundry: Main
- Basement
- Yes
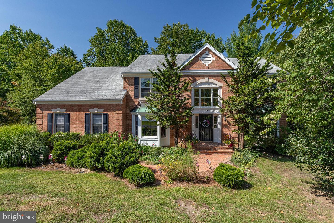
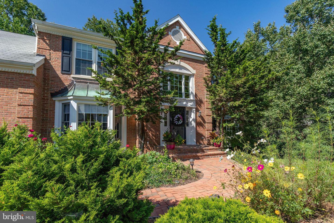
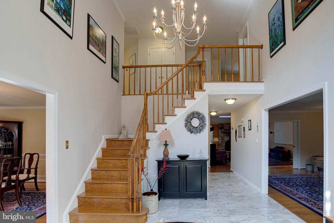
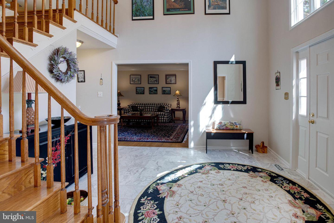
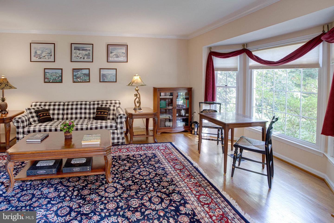
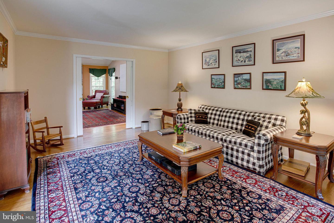
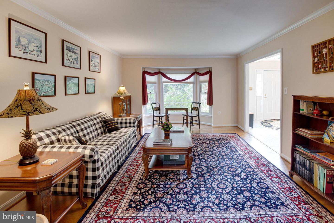
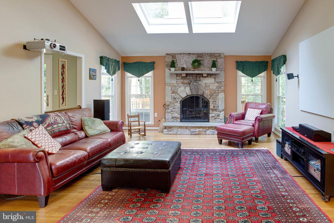
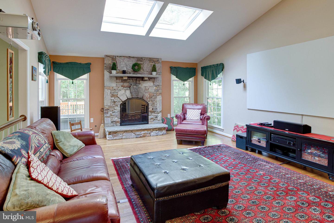
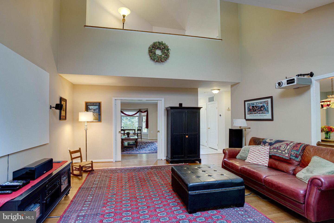
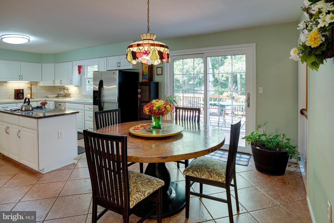
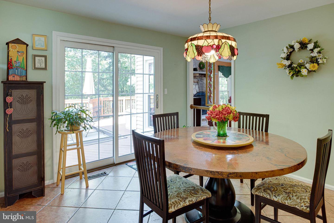
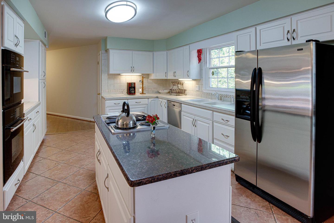
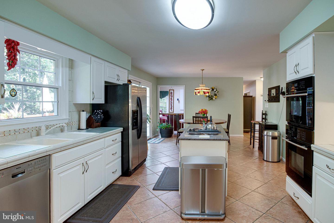
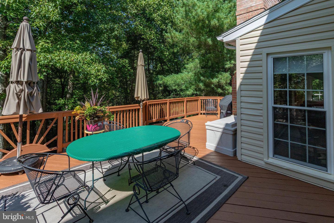
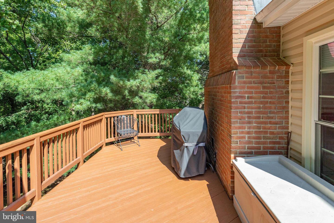
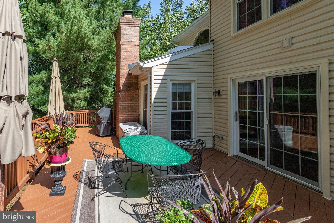
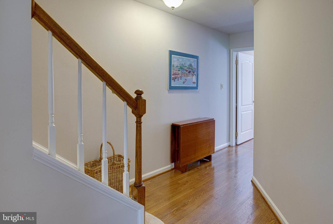
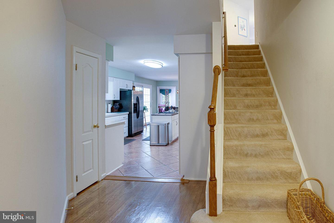
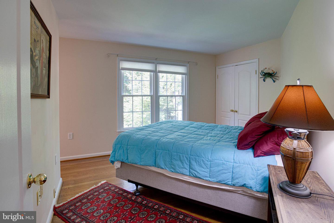
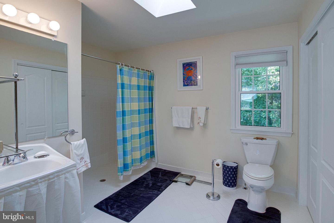
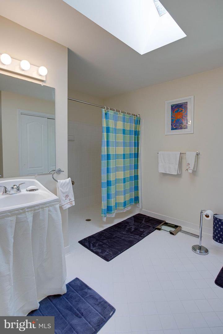
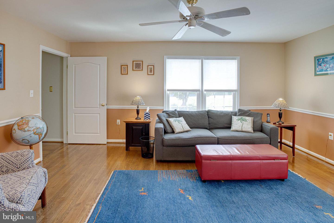
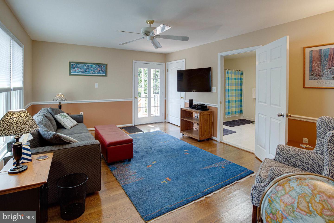
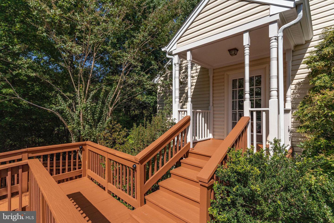
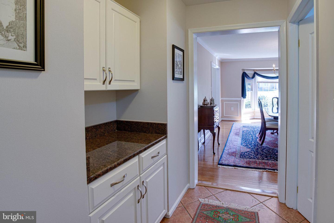
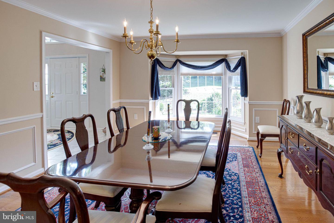
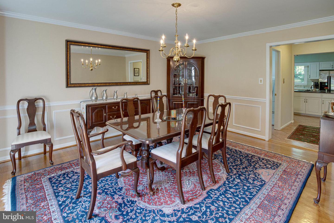
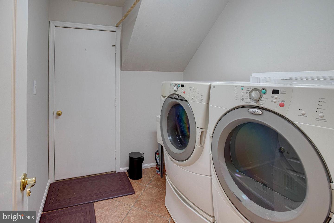
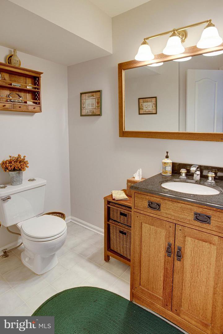
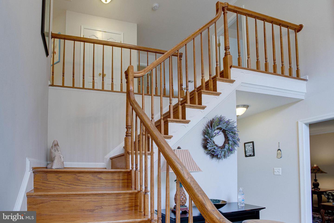
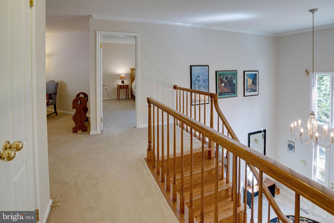
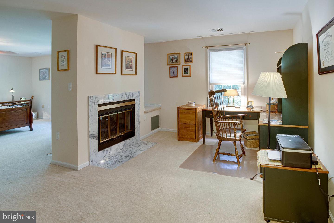
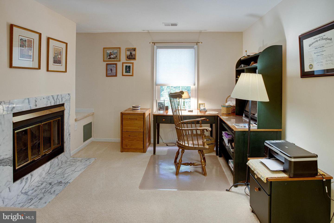
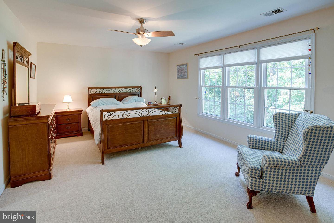
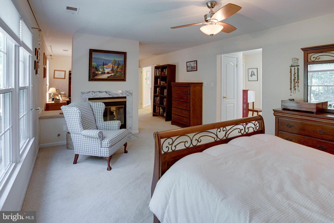
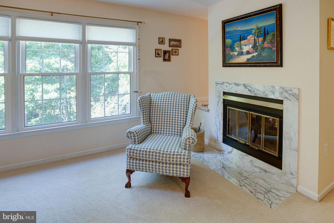
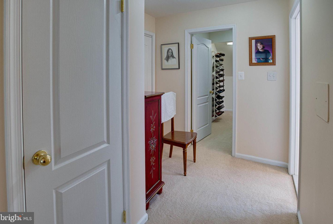
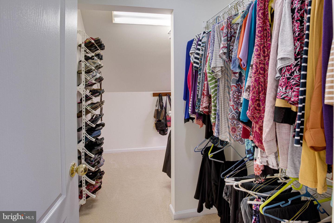
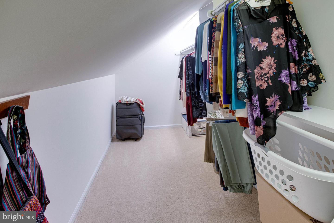

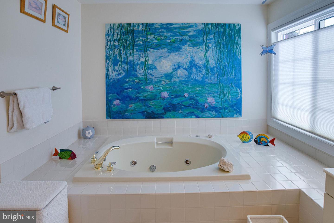
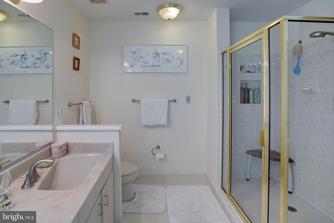
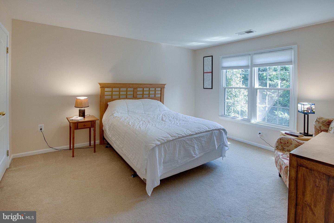
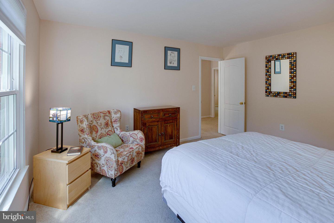
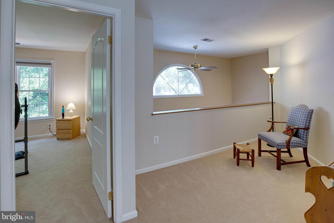
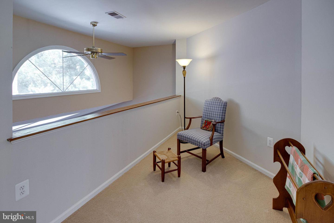
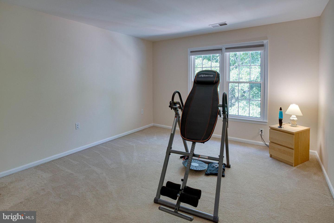
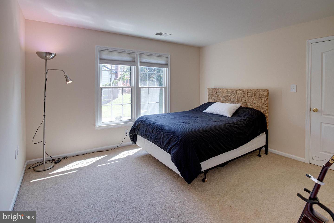
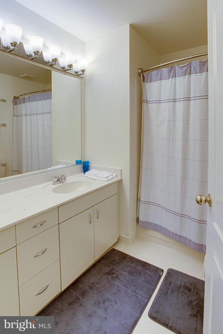
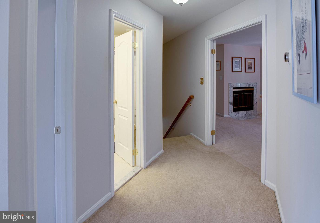
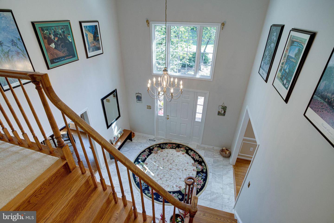
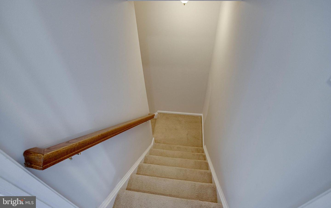
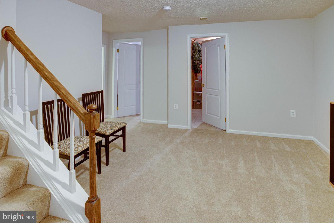
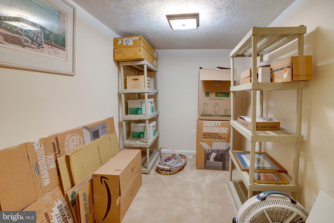
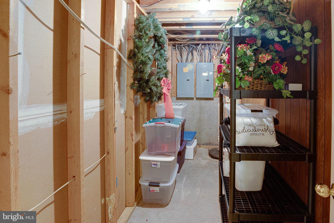
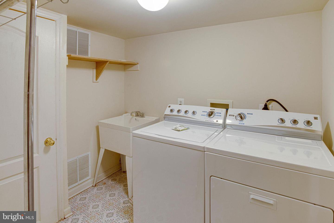
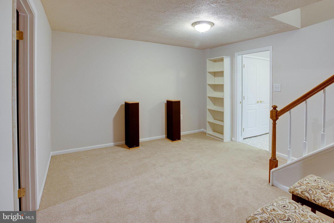
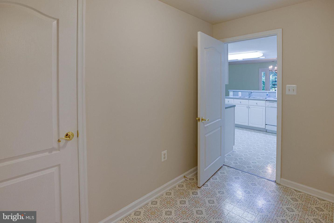
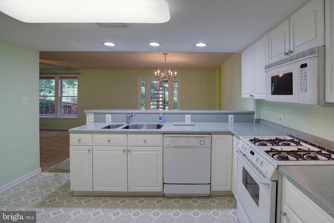
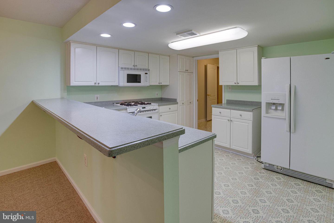
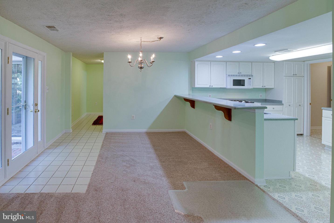
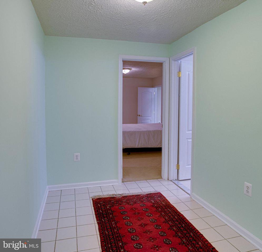
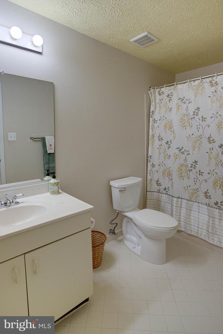
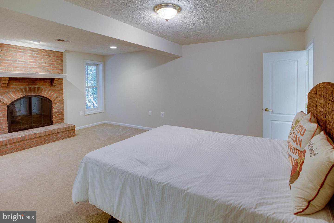
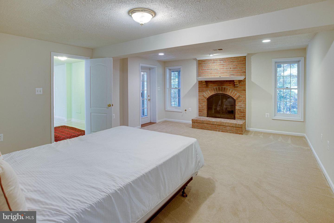
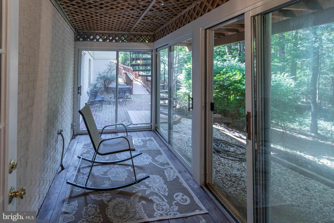
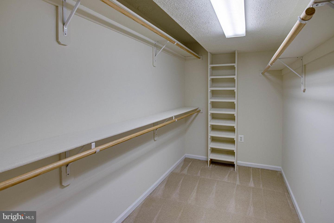
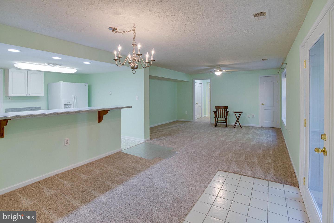
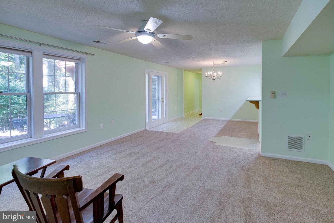
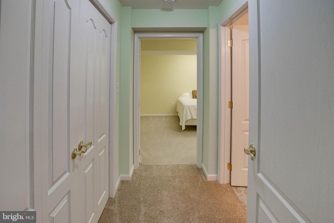
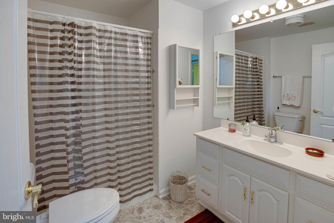
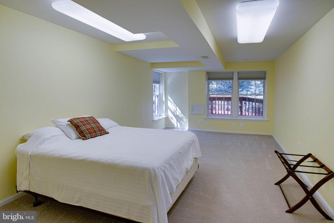
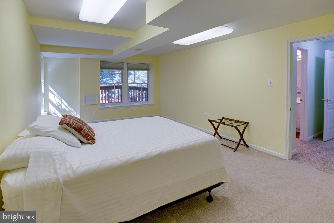
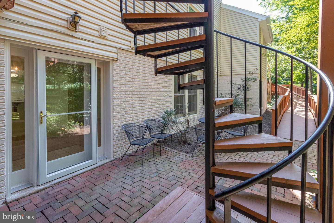
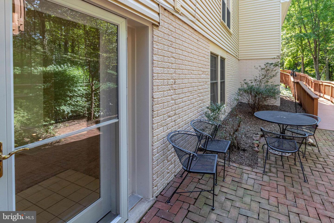
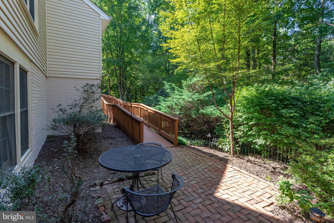
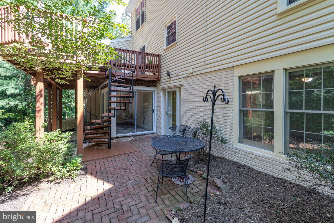
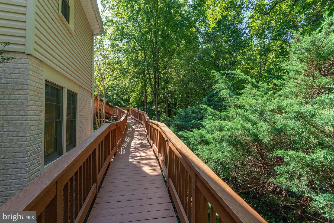
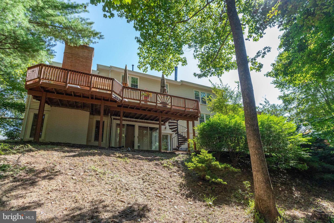
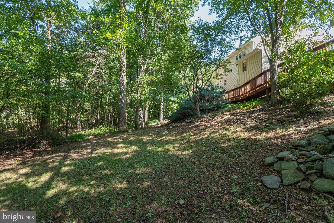
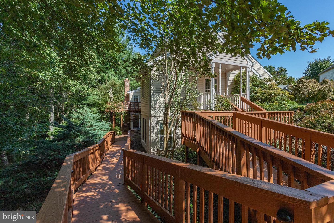
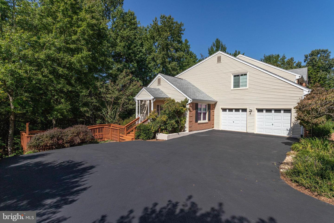
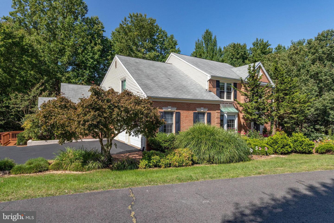
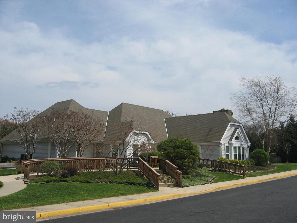
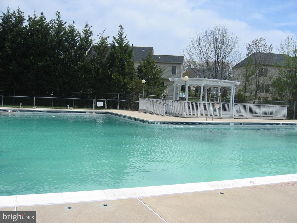
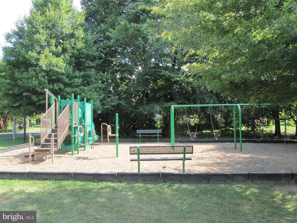
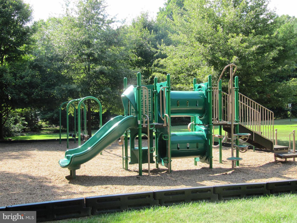
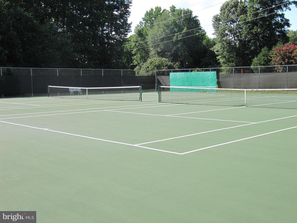
/u.realgeeks.media/novarealestatetoday/springhill/springhill_logo.gif)