6302 Glenbard Road, Burke, VA 22015
- $785,000
- 5
- BD
- 3
- BA
- 1,577
- SqFt
- Sold Price
- $785,000
- List Price
- $729,900
- Closing Date
- May 11, 2021
- Days on Market
- 5
- Status
- CLOSED
- MLS#
- VAFX1185906
- Bedrooms
- 5
- Bathrooms
- 3
- Full Baths
- 3
- Living Area
- 1,577
- Lot Size (Acres)
- 0.24
- Style
- Split Level
- Year Built
- 1974
- County
- Fairfax
- School District
- Fairfax County Public Schools
Property Description
OWNER HAS SPARED NO EXPENSE ! Over $120,000 in upgrades over past 6 years - Newer windows, roof, HVAC with UV light, electrical panel upgrade, commercial grade hot water heater, newer Samsung appliances, and 2 CAR GARAGE ADDITION with super deep and fully insulated walls! Entire basement has been "tubbed" and waterproofed to make it super dry. This is one worry free home! 4 levels of living - 5 bedrooms (one is an office/bedroom on 1st lower level off rec room and by full bath), renovated kitchen, fully finished lower levels with a egress window/light well in lowest level (could be used as a bedroom). All work fully permitted. Transferrable warranties on many items including windows. Fresh paint, new carpet upstairs, nice hardwoods on main level. Screened rear porch, and deck with stairs to the terraced and fully fenced rear yard, backing to trees. Incredible Burke/West Springfield location - walk to shopping and restaurants, bus stop, commuter lot. More photos to come!
Additional Information
- Subdivision
- Rolling Valley West
- Taxes
- $6447
- Interior Features
- Attic, Breakfast Area, Built-Ins, Ceiling Fan(s), Wood Floors, Dining Area, Floor Plan - Traditional, Kitchen - Country, Kitchen - Table Space, Primary Bath(s), Recessed Lighting, Tub Shower, Stall Shower, Upgraded Countertops, Walk-in Closet(s)
- School District
- Fairfax County Public Schools
- Elementary School
- White Oaks
- Middle School
- Lake Braddock Secondary School
- High School
- Lake Braddock
- Fireplaces
- 1
- Fireplace Description
- Gas/Propane
- Flooring
- Carpet, Hardwood, Laminated, Vinyl
- Garage
- Yes
- Garage Spaces
- 2
- Exterior Features
- Sidewalks
- Heating
- Forced Air, Heat Pump(s)
- Heating Fuel
- Electric
- Cooling
- Central A/C
- Roof
- Architectural Shingle
- Water
- Public
- Sewer
- Public Sewer
- Room Level
- Primary Bedroom: Upper 1, Bedroom 2: Upper 1, Bedroom 3: Upper 1, Bedroom 4: Upper 1, Living Room: Main, Dining Room: Main, Screened Porch: Main, Kitchen: Main, Recreation Room: Lower 1, Laundry: Lower 1, Bedroom 5: Lower 1, Den: Lower 2, Bonus Room: Lower 2
- Basement
- Yes
Mortgage Calculator
Listing courtesy of Key Home Sales and Management. Contact: 703-913-1300
Selling Office: .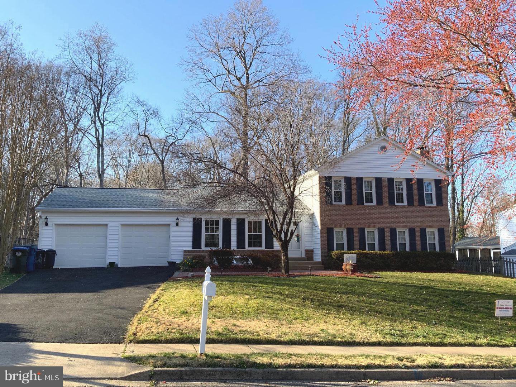
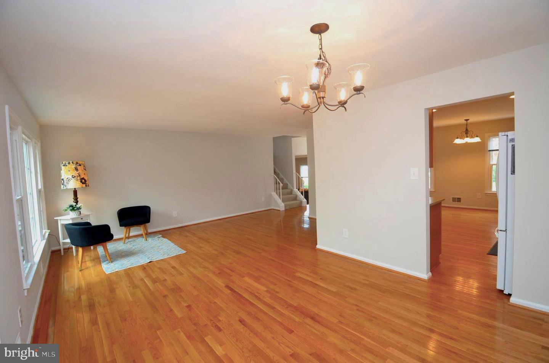

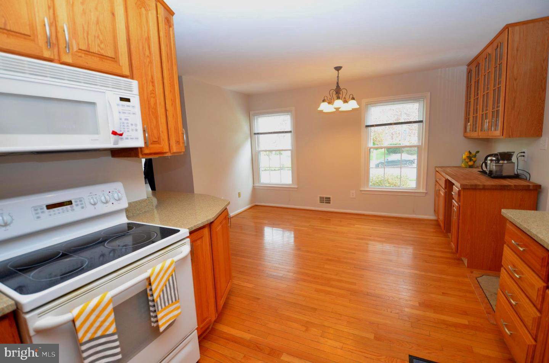
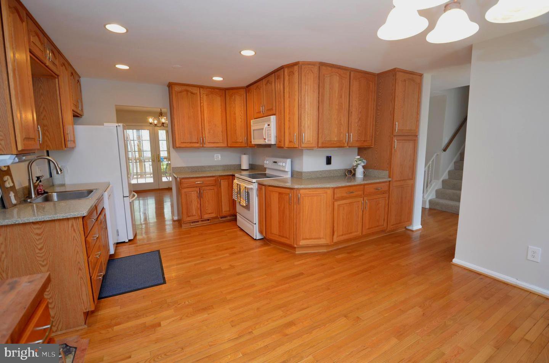

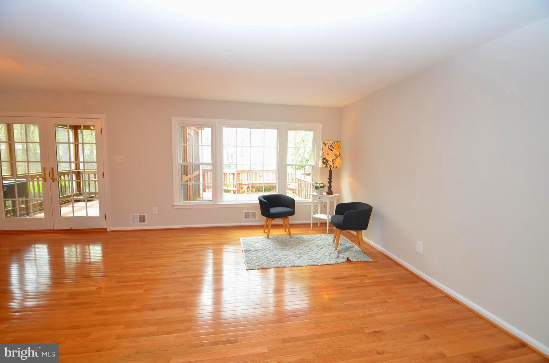
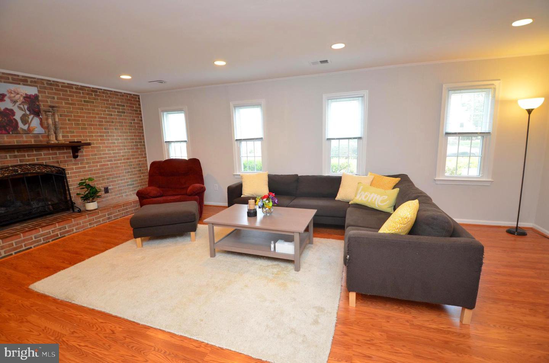
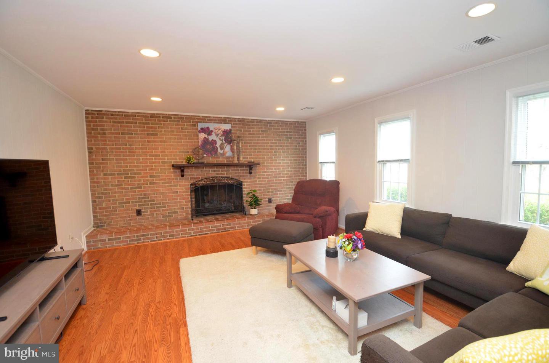
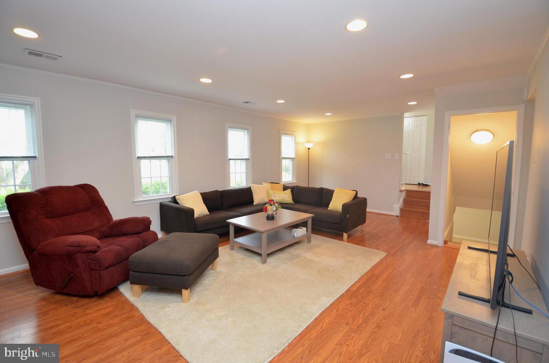
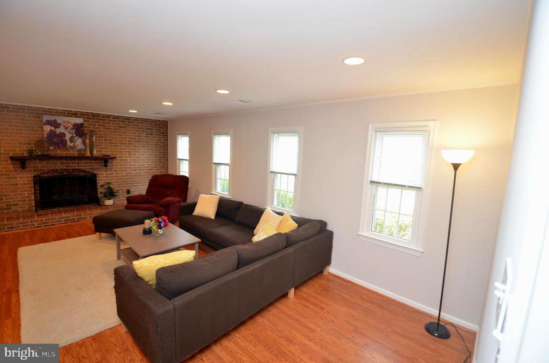



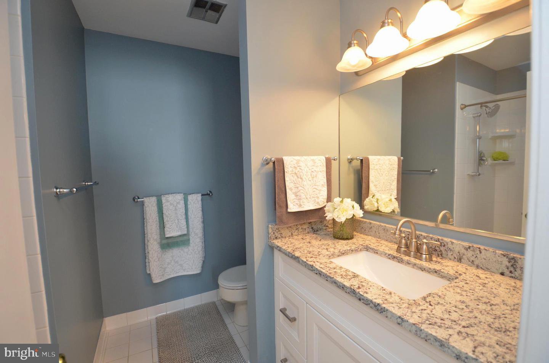
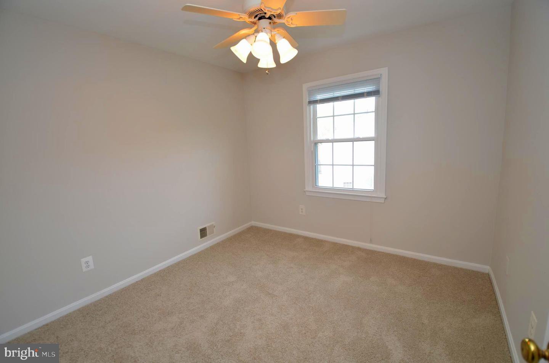
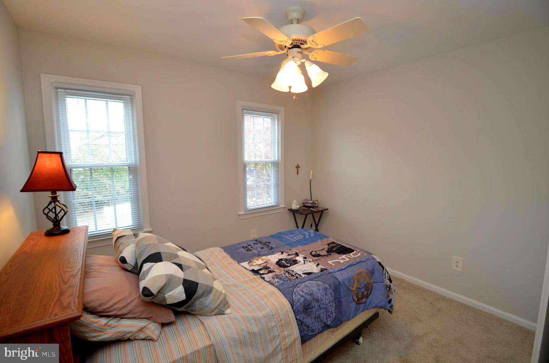
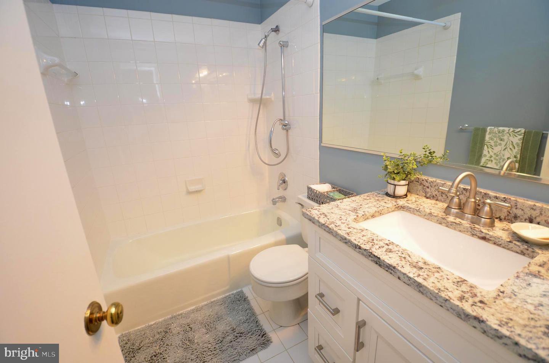
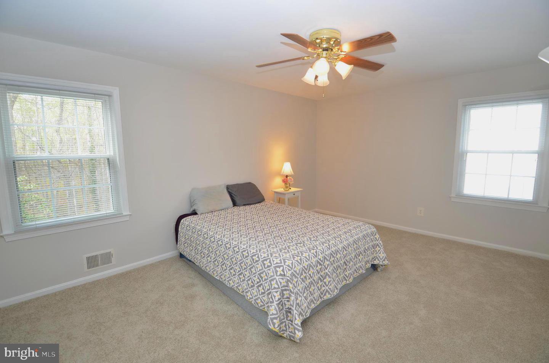
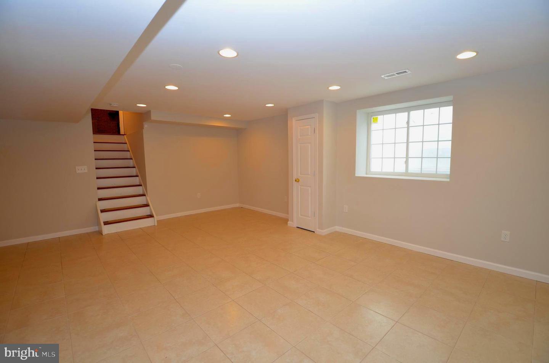


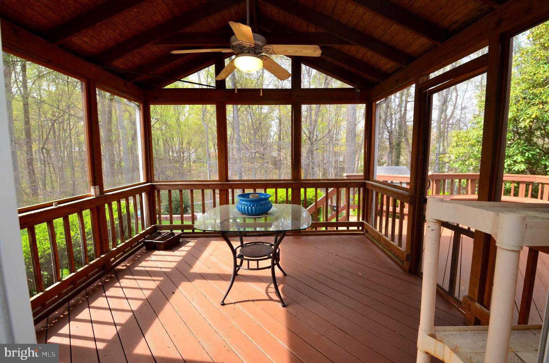
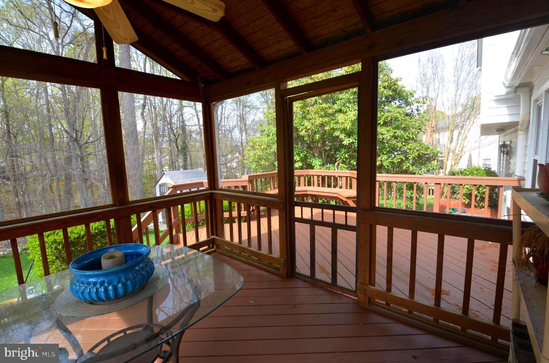

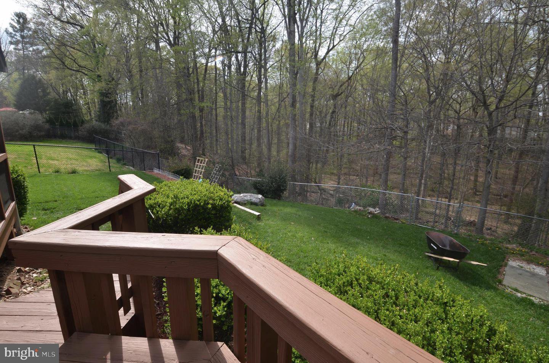
/u.realgeeks.media/novarealestatetoday/springhill/springhill_logo.gif)