10171 Marshall Pond Road, Burke, VA 22015
- $860,000
- 4
- BD
- 4
- BA
- 1,800
- SqFt
- Sold Price
- $860,000
- List Price
- $749,900
- Closing Date
- May 14, 2021
- Days on Market
- 5
- Status
- CLOSED
- MLS#
- VAFX1189344
- Bedrooms
- 4
- Bathrooms
- 4
- Full Baths
- 3
- Half Baths
- 1
- Living Area
- 1,800
- Lot Size (Acres)
- 0.19
- Style
- Colonial
- Year Built
- 1979
- County
- Fairfax
- School District
- Fairfax County Public Schools
Property Description
Beautifully renovated brick front colonial with 4 bedrooms, 3.5 baths, and a 2 car garage in the sought after Burke Centre neighborhood. The following are BRAND NEW-ROOF, WINDOWS, FRONT AND SLIDING GLASS DOORS, GARAGE DOOR and OPENER, CARPET, STOVE, MICROWAVE, STAIR BANISTERS with IRON SPINDLES, and DINING LIGHT FIXURE. Plus BRAND NEW renovated full bathrooms, and NEW paint throughout the whole house, and gorgeous NEWLY refinished hardwood floors. The basement has also just been updated with a NEW drywall ceiling, recessed lights and crown molding, and has a huge rec room, den (with a closet), and a full bath. The kitchen has updated maple cabinets, granite counters, tile backsplash, stainless steel appliances, and recessed lights. The dining room opens into the living room. The family room has a beautiful wood burning fireplace. The main level also has crown molding, a powder room, and a laundry room. The backyard features a fenced yard, newly painted deck, and fire pit for your enjoyment. The Burke Centre community has 1700 acres of common land with 5 community pools, each with a community/party center and tennis courts, over 30 miles of walking trails, 6 ponds, one lake, tot lots, basketball courts, a baseball field, and lots of shopping and restaurants nearby. Plus it's a commuter's dream, close to the VRE, buses, and major interstates and routes. Don't miss this one, it has everything!
Additional Information
- Subdivision
- Burke Centre
- Taxes
- $6307
- HOA Fee
- $284
- HOA Frequency
- Quarterly
- Interior Features
- Ceiling Fan(s), Combination Dining/Living, Combination Kitchen/Dining, Crown Moldings, Floor Plan - Open, Recessed Lighting, Upgraded Countertops, Walk-in Closet(s), Wood Floors
- Amenities
- Pool Mem Avail, Pool - Outdoor, Jog/Walk Path, Lake, Common Grounds, Community Center, Basketball Courts, Tennis Courts, Tot Lots/Playground
- School District
- Fairfax County Public Schools
- Elementary School
- Terra Centre
- Middle School
- Robinson Secondary School
- High School
- Robinson Secondary School
- Fireplaces
- 1
- Fireplace Description
- Mantel(s)
- Flooring
- Hardwood, Carpet, Ceramic Tile
- Garage
- Yes
- Garage Spaces
- 2
- Community Amenities
- Pool Mem Avail, Pool - Outdoor, Jog/Walk Path, Lake, Common Grounds, Community Center, Basketball Courts, Tennis Courts, Tot Lots/Playground
- Heating
- Heat Pump(s)
- Heating Fuel
- Electric
- Cooling
- Central A/C
- Water
- Public
- Sewer
- Public Sewer
- Room Level
- Bedroom 2: Upper 1, Kitchen: Main, Family Room: Main, Den: Lower 1, Recreation Room: Lower 1, Bedroom 4: Upper 1, Bedroom 3: Upper 1, Living Room: Main, Dining Room: Main, Primary Bedroom: Upper 1
- Basement
- Yes
Mortgage Calculator
Listing courtesy of Williamsburg Realty. Contact: 757-345-1214
Selling Office: .
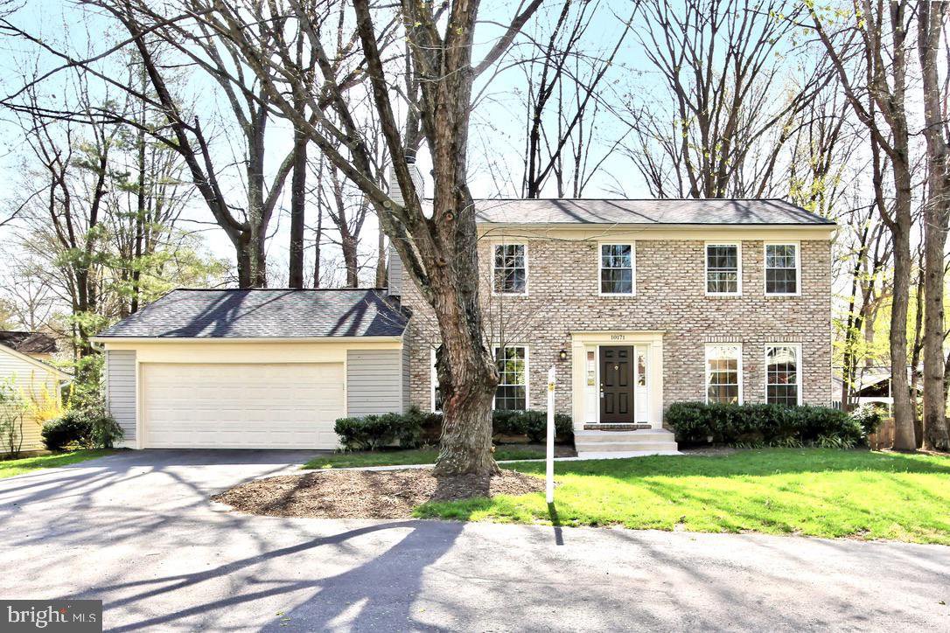



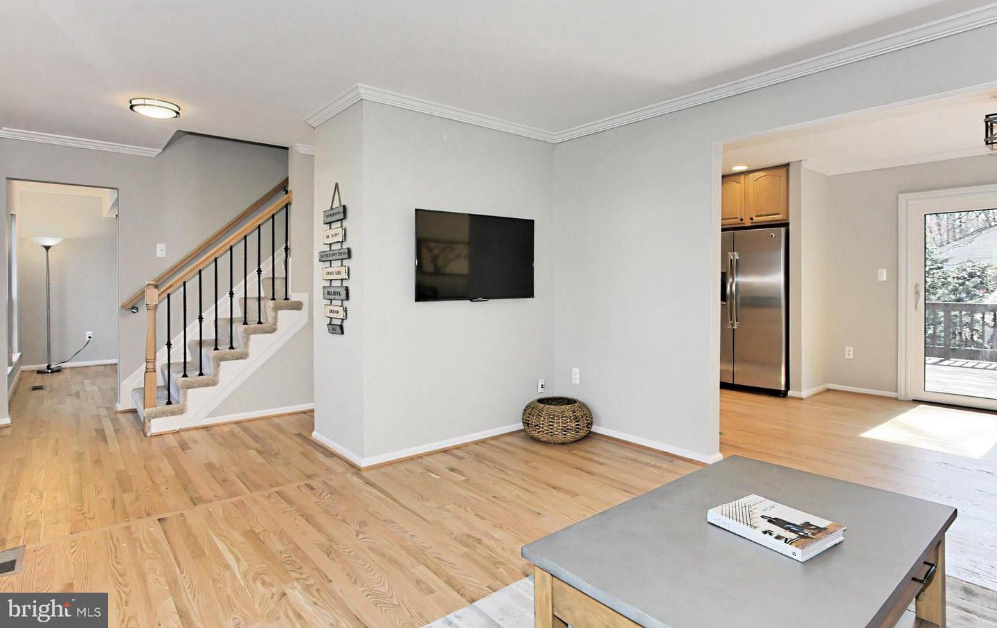


























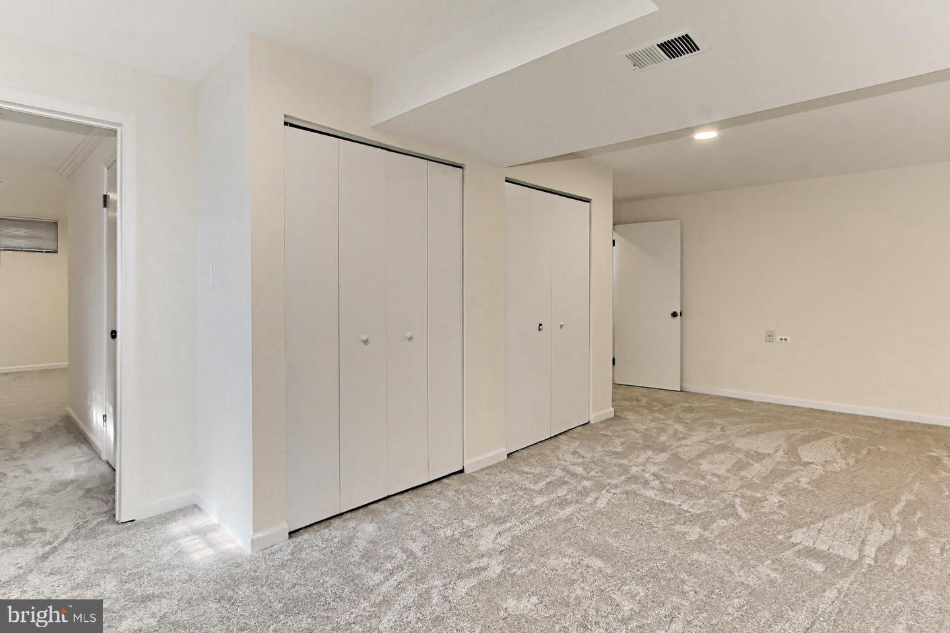


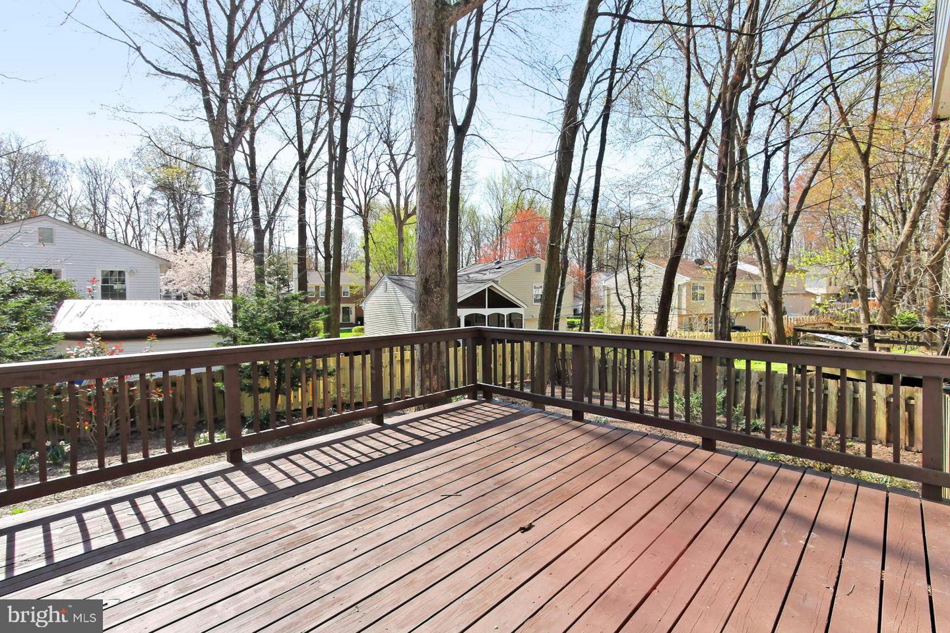
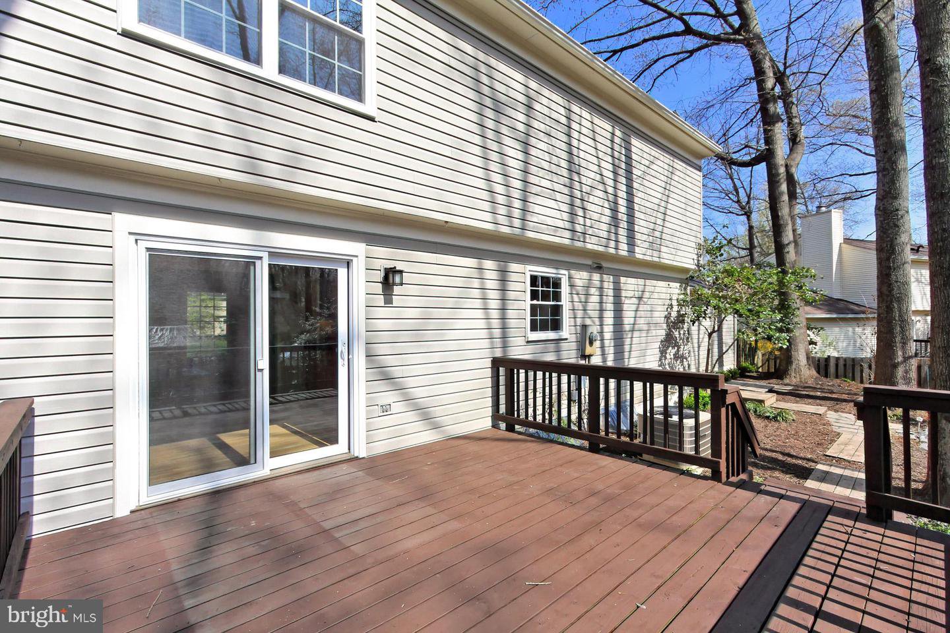
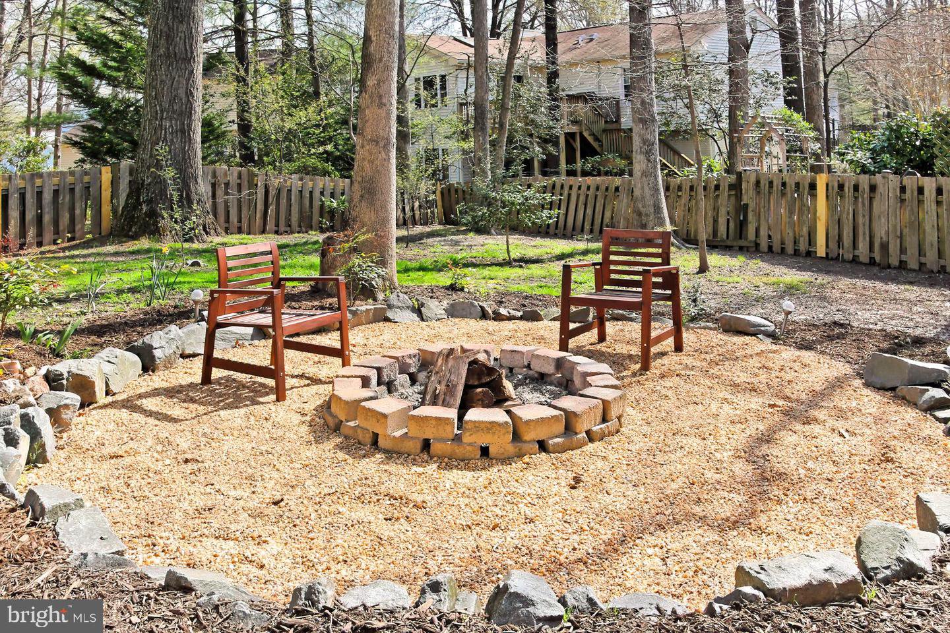




/u.realgeeks.media/novarealestatetoday/springhill/springhill_logo.gif)