7906 Oak Street, Dunn Loring, VA 22027
- $1,038,100
- 4
- BD
- 4
- BA
- 1,916
- SqFt
- Sold Price
- $1,038,100
- List Price
- $989,000
- Closing Date
- May 14, 2021
- Days on Market
- 4
- Status
- CLOSED
- MLS#
- VAFX1190780
- Bedrooms
- 4
- Bathrooms
- 4
- Full Baths
- 2
- Half Baths
- 2
- Living Area
- 1,916
- Lot Size (Acres)
- 0.54
- Style
- Craftsman
- Year Built
- 1980
- County
- Fairfax
- School District
- Fairfax County Public Schools
Property Description
Over 1/2 an acre lot in the heart of Dunn Loring! This 1980 Craftsman style home was completely renovated inside and out offering a wood picket fully fenced in backyard with 30+ oak / hardwood trees, shed to hold all your tools and space for a vegetable garden. This home offers 1916 sq ft plus 759 sq ft fully remodeled basement with fireplace and a half bath. The full renovation turned this originally tired Tudor home into a beautiful Craftsman style home to include a brick with James Hardie board siding combination, Anderson 400 series windows and doors, seamless gutters, asphalt roof shingles, a wrap around front porch with stone pillars and tapered columns. Entering in the front door, you are welcomed by great natural light and hardwoods throughout. The living room offers custom built-in bookcases flanking the wood burning fireplace made of stone. New kitchen cabinets with soft close drawers, brushed nickel pulls, range, microwave oven, refrigerator, SS farmhouse sink, garbage disposal and stunning granite countertops, updated in 2020. Upstairs offers 4 bedrooms and 2 full baths including a fully updated hall bath that offers heated floors and a heated towel rack. Enter into the master bedroom to find a bedroom large enough for a king bed and a renovated attached bath offering marble tile and a luxury shower stall. Heading down to the basement, you'll find a fully finished rec room area offering a fireplace and enough space to fit a pool table! Laundry on the lower level as well as half bath. No HOA.
Additional Information
- Subdivision
- Broad Walk
- Taxes
- $9385
- Interior Features
- Ceiling Fan(s), Chair Railings, Crown Moldings, Dining Area, Floor Plan - Traditional, Upgraded Countertops, Wood Floors
- School District
- Fairfax County Public Schools
- Fireplaces
- 2
- Fireplace Description
- Mantel(s), Stone
- Garage
- Yes
- Garage Spaces
- 2
- Heating
- Heat Pump(s)
- Heating Fuel
- Electric
- Cooling
- Central A/C
- Water
- Public
- Sewer
- Public Sewer
- Room Level
- Full Bath: Upper 1, Kitchen: Main, Half Bath: Lower 1, Half Bath: Main, Basement: Lower 1, Primary Bedroom: Upper 1, Breakfast Room: Main, Dining Room: Main, Bedroom 2: Upper 1, Other: Main, Living Room: Main, Family Room: Lower 1, Library: Main, Bathroom 1: Upper 1, Bedroom 3: Upper 1, Foyer: Main, Primary Bathroom: Upper 1
- Basement
- Yes
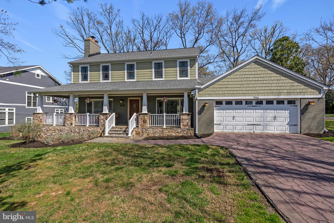
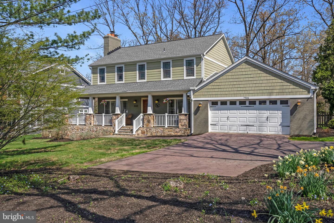
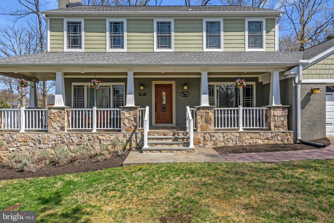
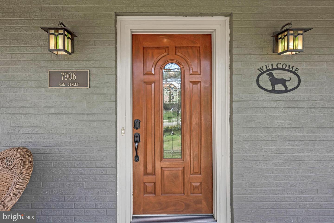
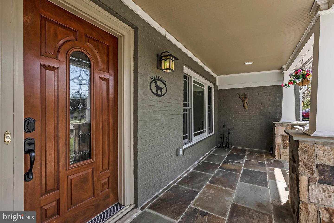
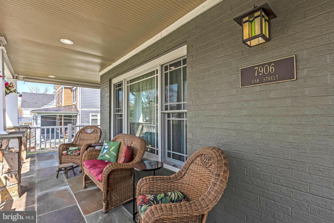
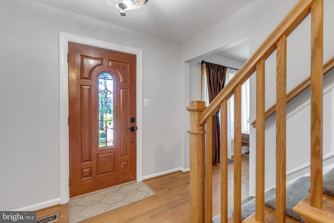
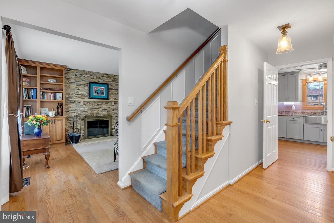
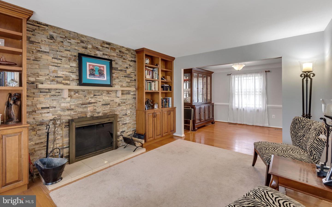
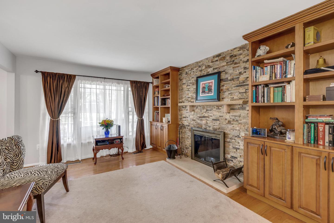
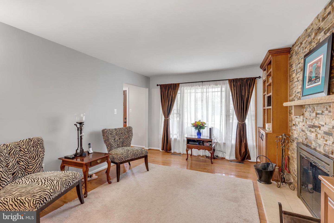
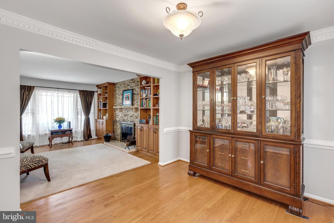
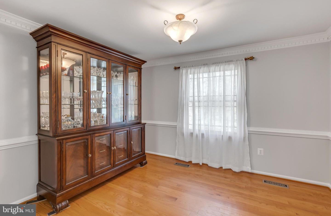
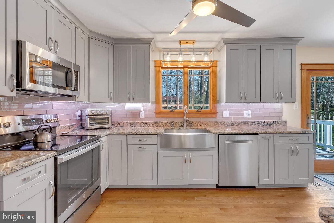
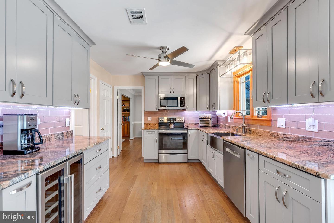
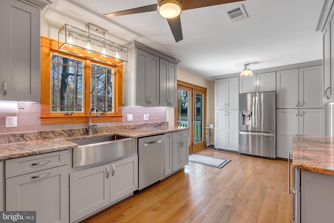
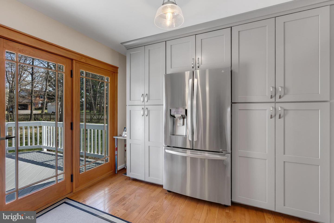
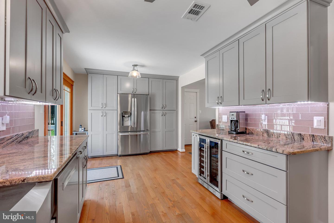
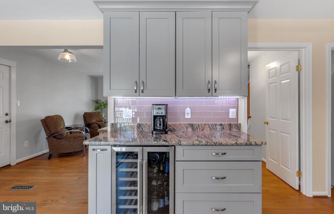
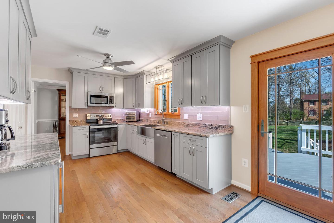
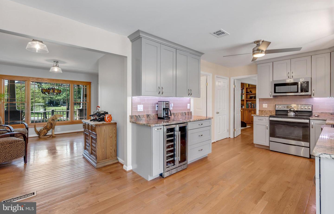
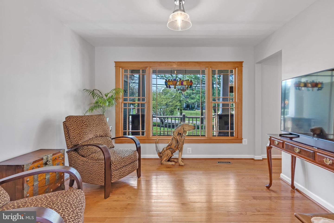
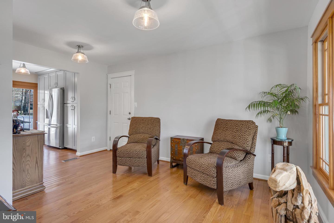
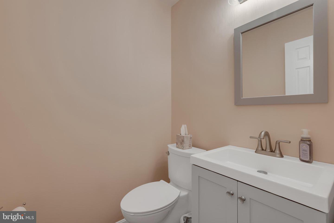
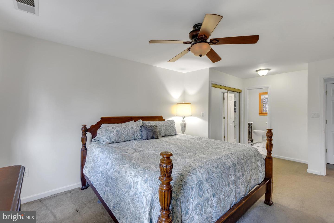
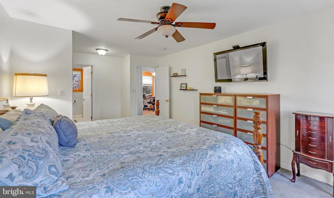

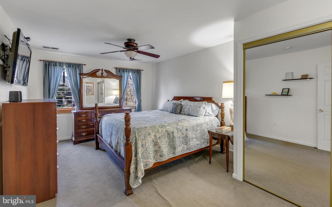
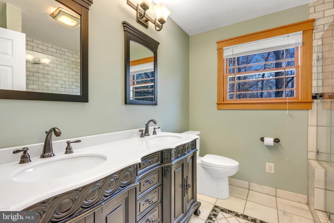
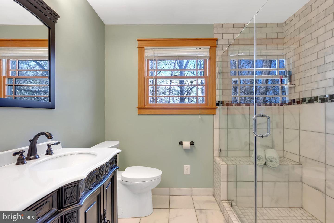
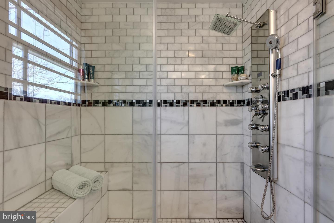
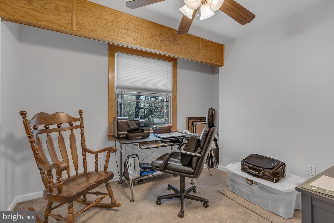
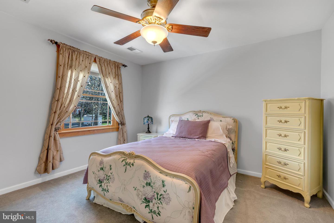
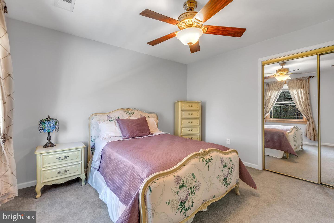
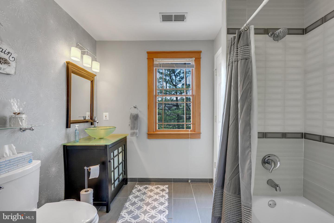
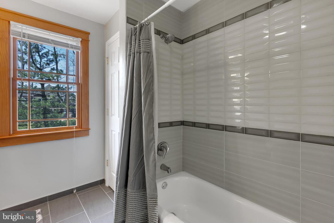
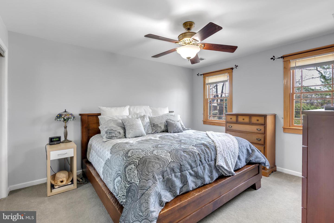
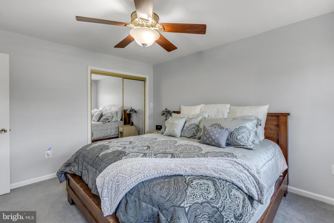
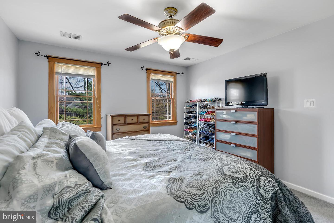
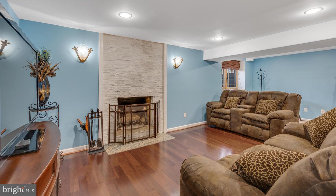
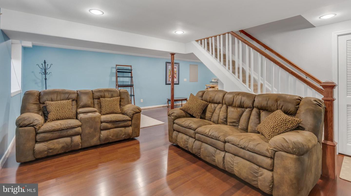

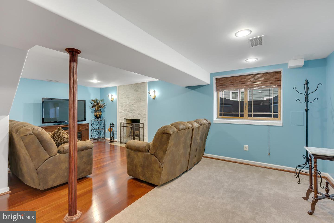
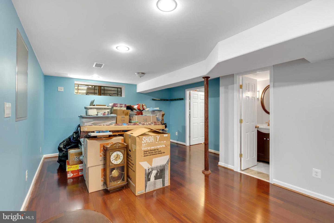
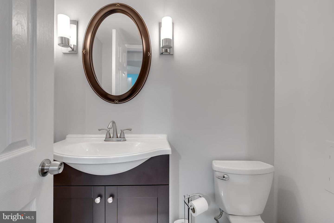

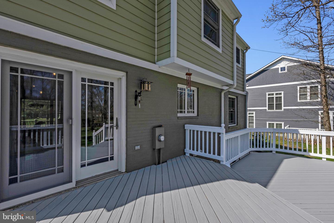
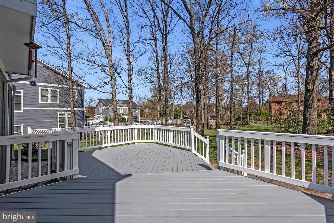
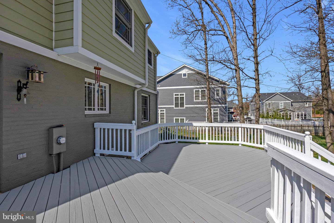
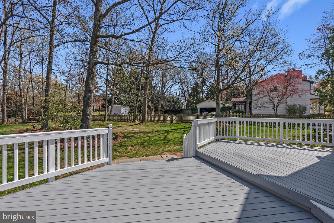
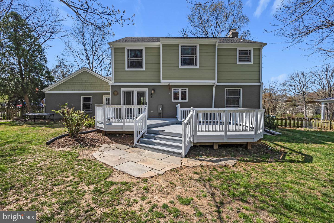
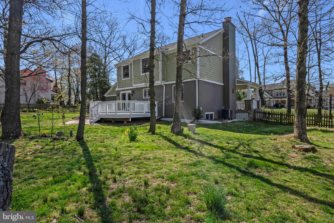
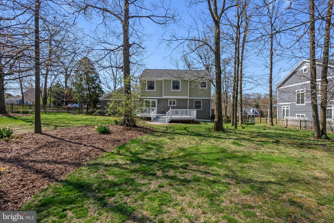
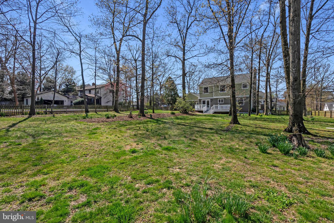
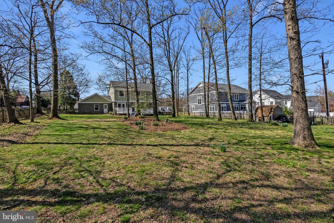
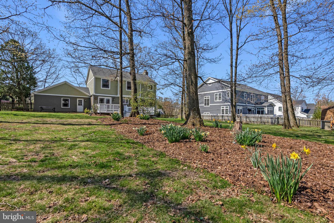
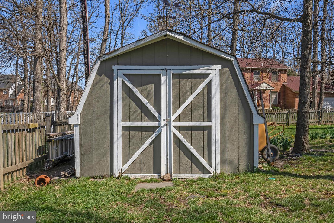
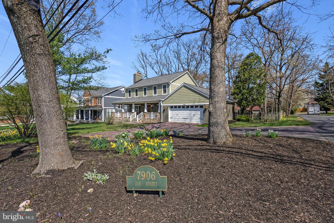


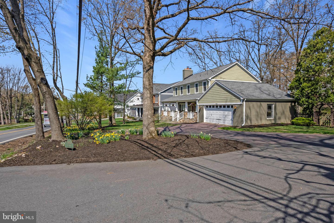
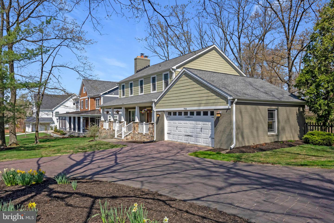
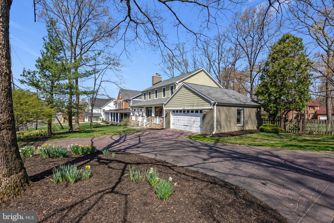
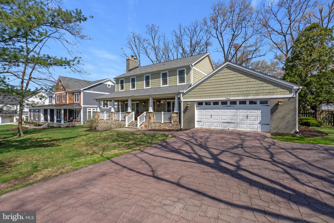
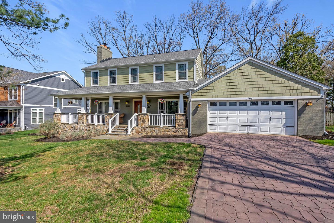
/u.realgeeks.media/novarealestatetoday/springhill/springhill_logo.gif)