13228 Custom House Court, Fairfax, VA 22033
- $527,000
- 3
- BD
- 4
- BA
- 1,360
- SqFt
- Sold Price
- $527,000
- List Price
- $489,000
- Closing Date
- May 21, 2021
- Days on Market
- 4
- Status
- CLOSED
- MLS#
- VAFX1191820
- Bedrooms
- 3
- Bathrooms
- 4
- Full Baths
- 2
- Half Baths
- 2
- Living Area
- 1,360
- Lot Size (Acres)
- 0.03
- Style
- Colonial
- Year Built
- 1987
- County
- Fairfax
- School District
- Fairfax County Public Schools
Property Description
Beautiful town home in Foxfield. Great location & quick to Rt. 50 & Fairfax County Parkway. Sweet neighborhood and beautifully updated. Hardwood floors in the main and upper levels except for the the tiled kitchen & baths. Updated kitchen with white cabinets with some glass accents as well as granite counters and new refrigerator and range as well as a great pass-through to the dining room. Large dining room that opens to a generous living room. A good-sized deck overlooks trees for privacy. The primary bedroom is a good size with a dressing area and the master bath is updated with a great tiled shower. The hall bath is also updated with new tub and granite and new toilets throughout. A great recreation room with a half bath is a walkout to a gravel area under the deck. Additionally, there is a large storage/laundry area in the lower level. Freshly painted throughout. HWH 2019 & Roof 2010. Come see this fabulous home!
Additional Information
- Subdivision
- Foxfield
- Taxes
- $4544
- HOA Fee
- $285
- HOA Frequency
- Quarterly
- Interior Features
- Built-Ins, Carpet, Ceiling Fan(s), Floor Plan - Open, Kitchen - Table Space, Wood Floors
- Amenities
- Common Grounds, Pool - Outdoor, Tot Lots/Playground, Jog/Walk Path
- School District
- Fairfax County Public Schools
- Elementary School
- Lees Corner
- Middle School
- Franklin
- High School
- Chantilly
- Flooring
- Ceramic Tile, Carpet, Hardwood
- Exterior Features
- Sidewalks
- Community Amenities
- Common Grounds, Pool - Outdoor, Tot Lots/Playground, Jog/Walk Path
- Heating
- Heat Pump(s)
- Heating Fuel
- Electric
- Cooling
- Central A/C, Heat Pump(s), Ceiling Fan(s)
- Roof
- Composite
- Utilities
- Under Ground
- Water
- Public
- Sewer
- Public Sewer
- Room Level
- Foyer: Main, Kitchen: Main, Dining Room: Main, Living Room: Main, Bedroom 1: Upper 1, Bedroom 2: Upper 1, Bedroom 3: Upper 1, Recreation Room: Lower 1, Laundry: Lower 1
- Basement
- Yes
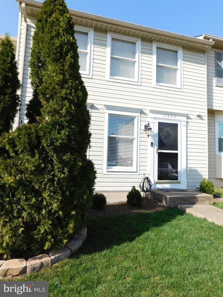
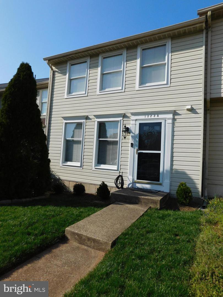
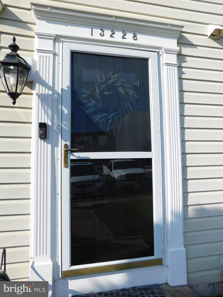
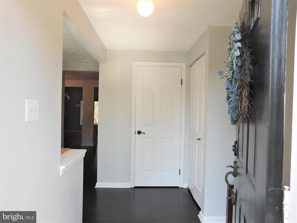
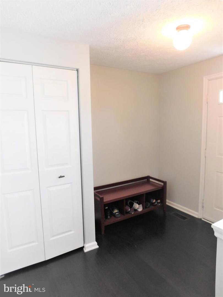
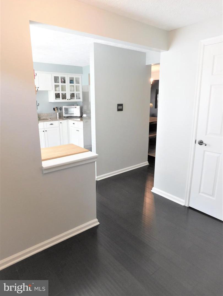
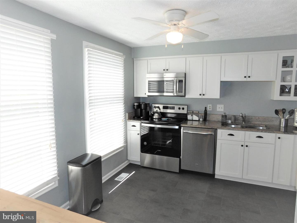
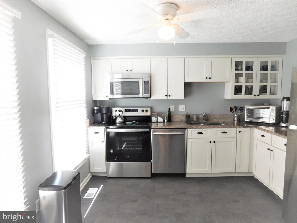
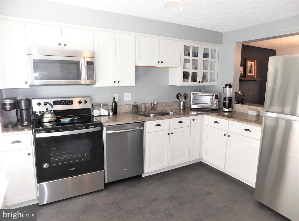
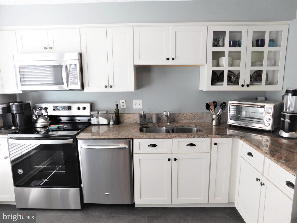
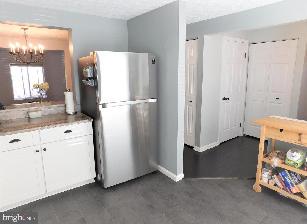
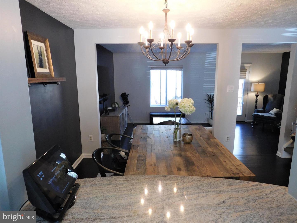
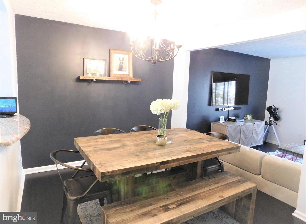
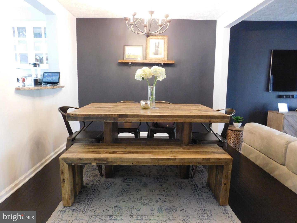
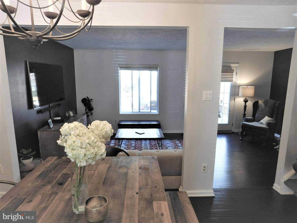
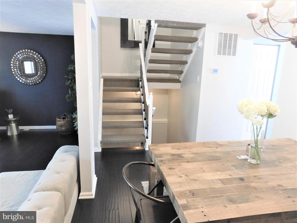
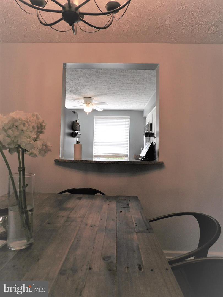
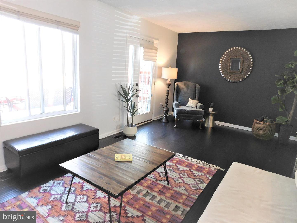
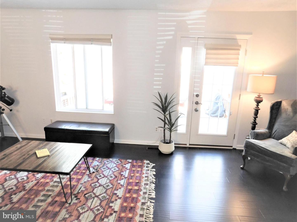
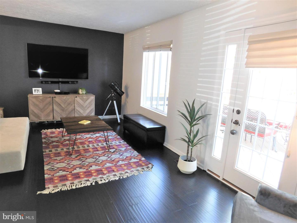
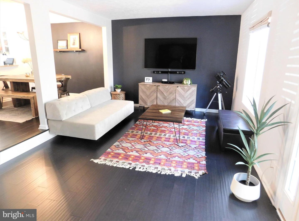
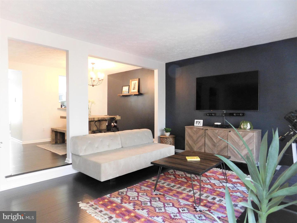
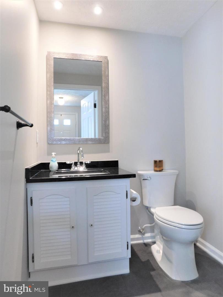
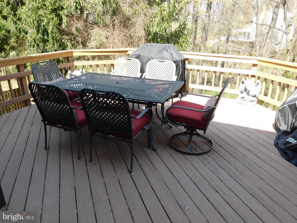
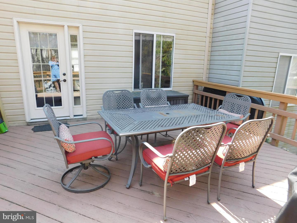
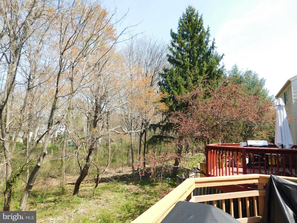
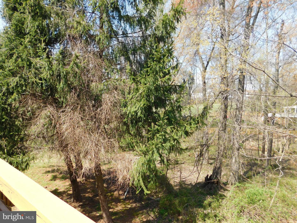
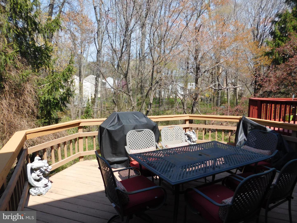
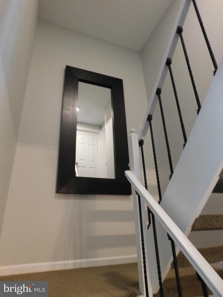
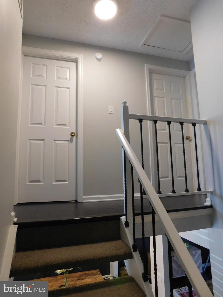
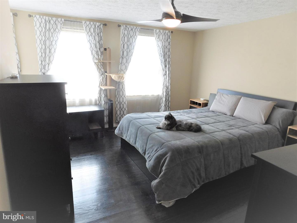
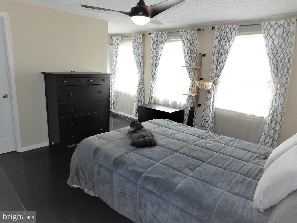
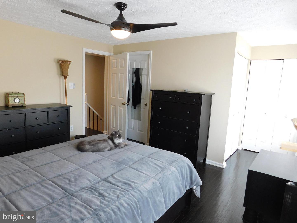
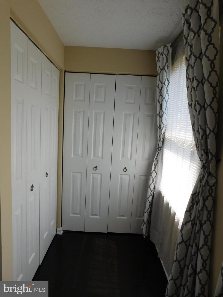
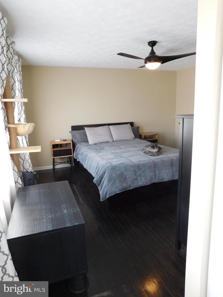
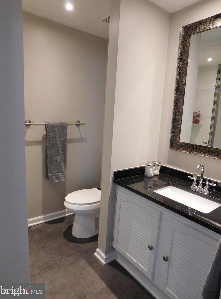
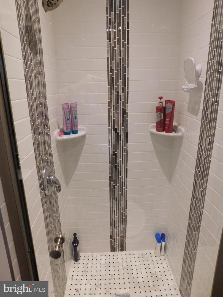
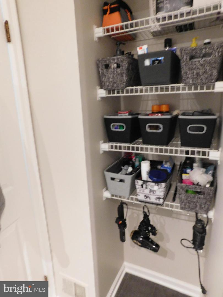
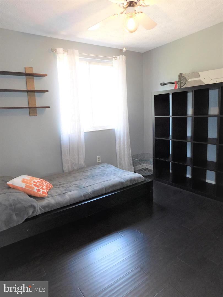
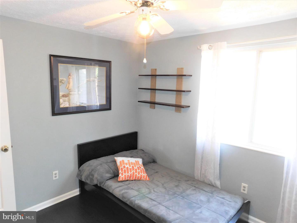
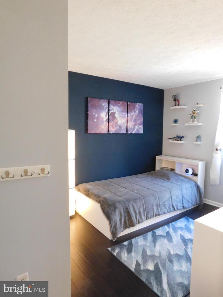
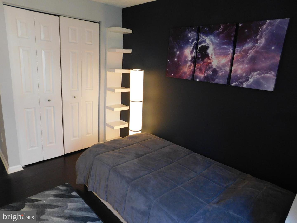
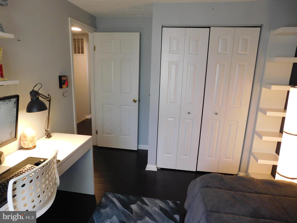
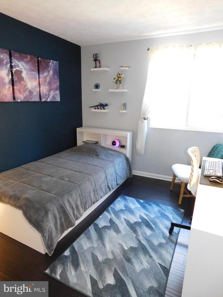
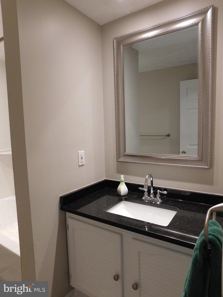
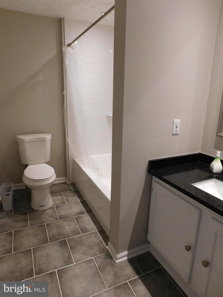
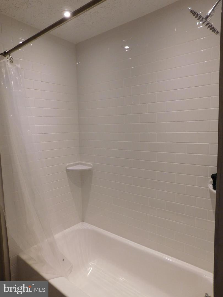
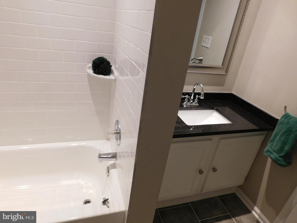
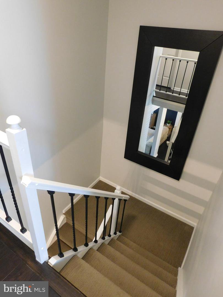
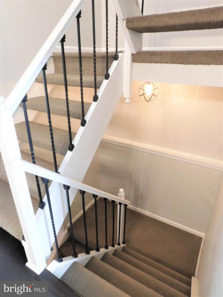
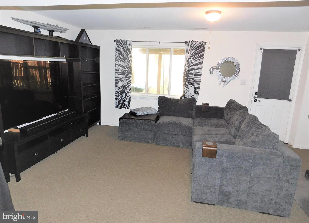
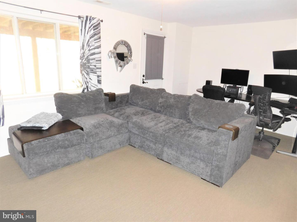
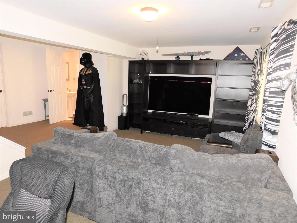
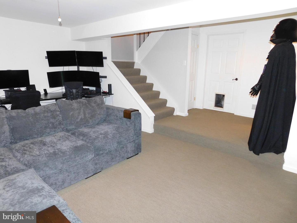
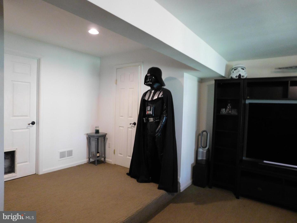
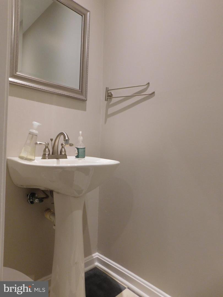
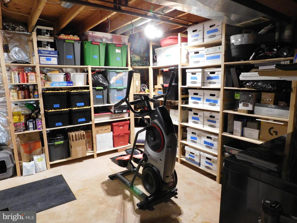
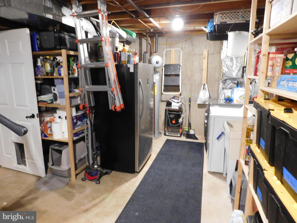
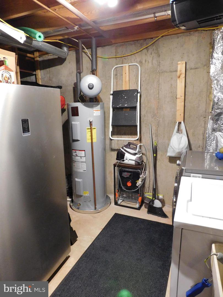
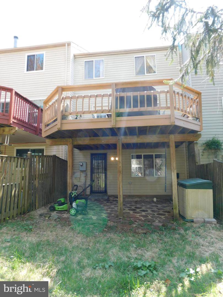
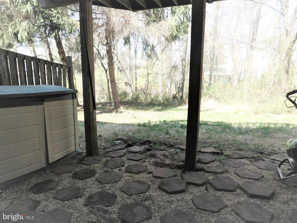
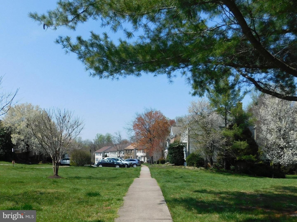
/u.realgeeks.media/novarealestatetoday/springhill/springhill_logo.gif)