1814 Fallbrook Lane, Vienna, VA 22182
- $899,000
- 5
- BD
- 4
- BA
- 2,248
- SqFt
- Sold Price
- $899,000
- List Price
- $899,000
- Closing Date
- May 21, 2021
- Days on Market
- 6
- Status
- CLOSED
- MLS#
- VAFX1192536
- Bedrooms
- 5
- Bathrooms
- 4
- Full Baths
- 3
- Half Baths
- 1
- Living Area
- 2,248
- Lot Size (Acres)
- 0.05
- Style
- Colonial
- Year Built
- 1995
- County
- Fairfax
- School District
- Fairfax County Public Schools
Property Description
*OFFERS DUE NOON MONDAY* *LUXURIOUS* and *EXPANSIVE* 4-level, 5BR/3.5 BA brick-front townhome in the heart of Tyson's! This beautiful home features sparkling hardwood floors throughout the main level; gorgeously updated (2021) island kitchen with new granite countertops, new stainless steel appliances, new light fixtures plus breakfast bar and separate breakfast area; fresh paint; inviting family room off kitchen with French door walkout to large deck - great for entertaining! Spacious living room with wall of windows and crown molding; step up to the dining room with chair rail and crown molding; upstairs, the lovely owner's suite includes large walk-in closet and luxury bath with separate soaking tub and shower; 2 additional bedrooms on this level plus full hall bath and laundry; the 2nd upper level boasts spacious loft (BR4) space (18x15) and French door walkout to balcony area; the LL includes super rec room area with gas fireplace; large bedroom (BR5) and full bath, utility room and French door walkout to fenced-in backyard and patio! 2-car garage! Fabulous Tyson's location - close to commuter routes, Metros, shopping, schools and parks!
Additional Information
- Subdivision
- Amberwood
- Taxes
- $9531
- HOA Fee
- $123
- HOA Frequency
- Monthly
- Interior Features
- Dining Area, Primary Bath(s), Wood Floors, Window Treatments
- School District
- Fairfax County Public Schools
- Elementary School
- Westbriar
- Middle School
- Kilmer
- High School
- Marshall
- Fireplaces
- 1
- Fireplace Description
- Gas/Propane
- Flooring
- Hardwood, Carpet
- Garage
- Yes
- Garage Spaces
- 2
- Heating
- Forced Air
- Heating Fuel
- Natural Gas
- Cooling
- Central A/C
- Roof
- Shingle, Composite
- Water
- Public
- Sewer
- Public Sewer
- Room Level
- Dining Room: Main, Bedroom 5: Lower 1, Family Room: Main, Half Bath: Main, Bedroom 2: Upper 1, Bedroom 3: Upper 1, Living Room: Main, Kitchen: Main, Primary Bedroom: Upper 1, Full Bath: Lower 1, Bedroom 4: Upper 2, Recreation Room: Lower 1, Full Bath: Upper 1, Primary Bathroom: Upper 1, Breakfast Room: Main
- Basement
- Yes
Mortgage Calculator
Listing courtesy of Weichert, REALTORS. Contact: (571) 213-5218
Selling Office: .
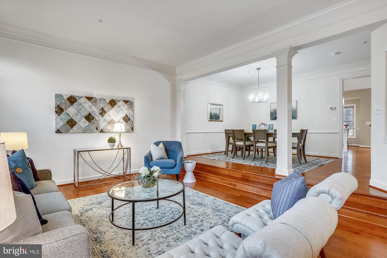
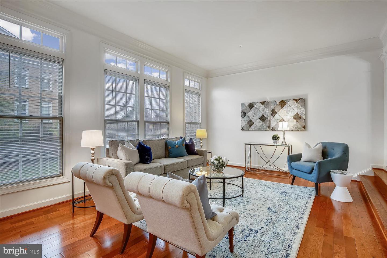
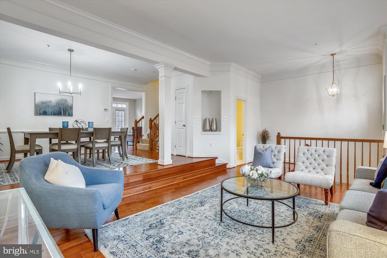

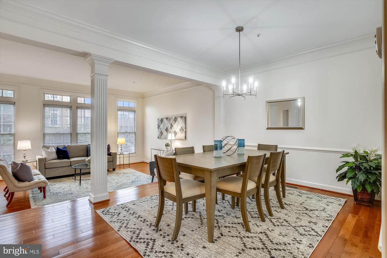
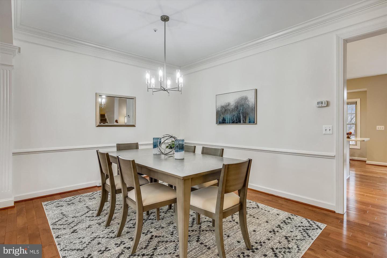
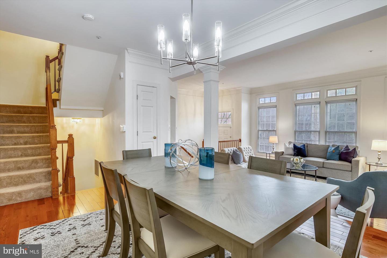
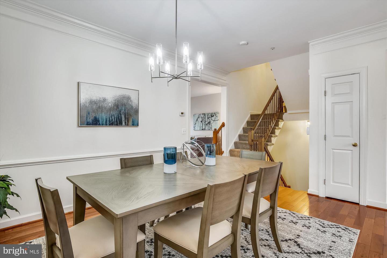


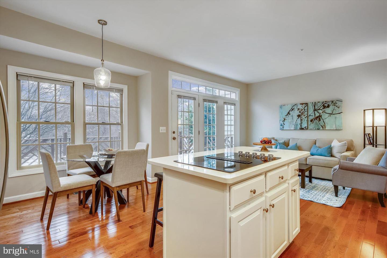
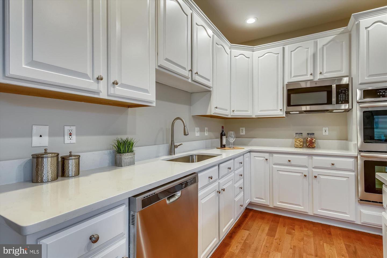


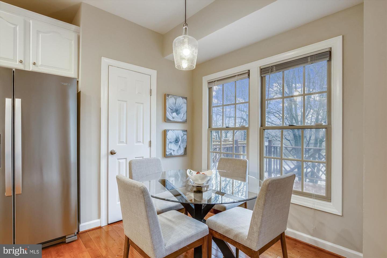
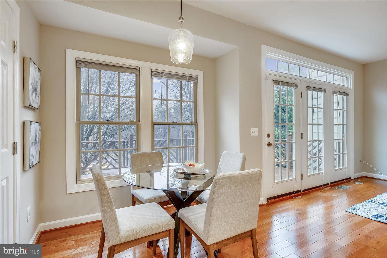

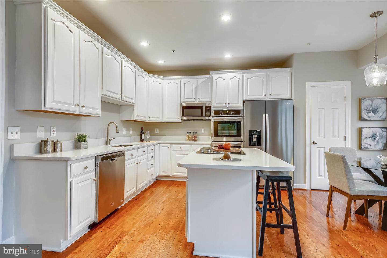
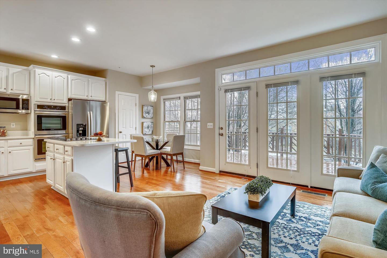

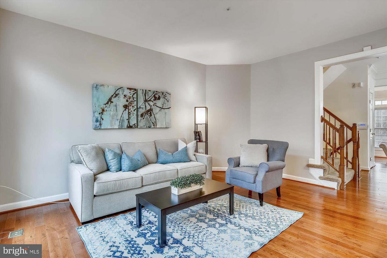


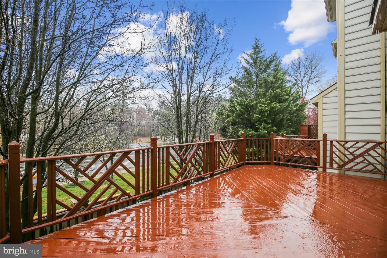

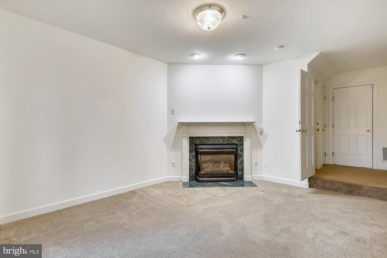
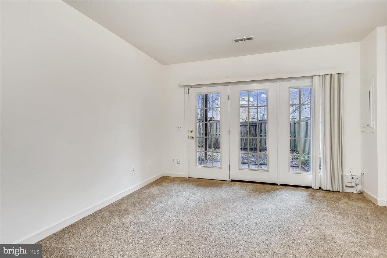

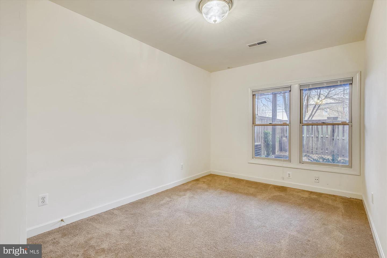



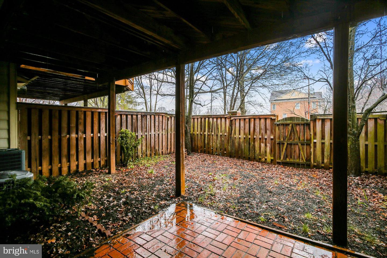
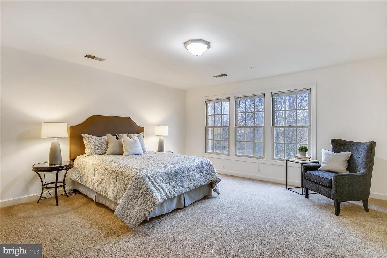
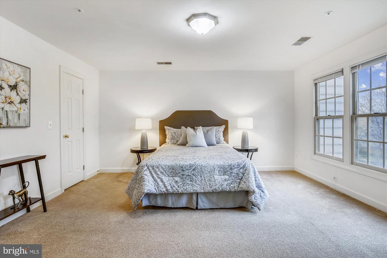
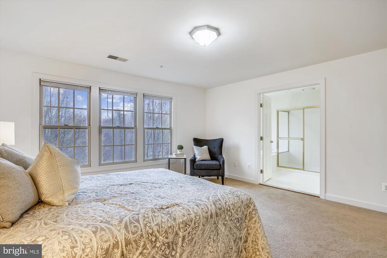
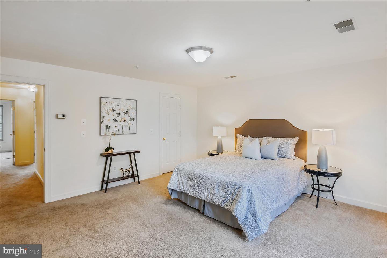


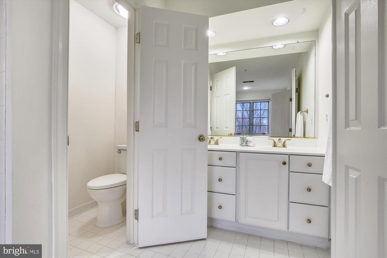
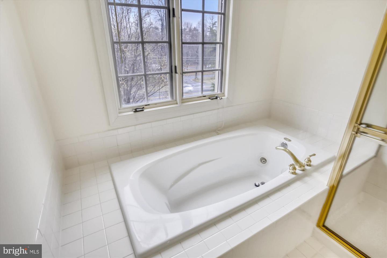

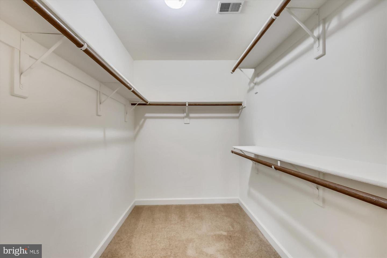
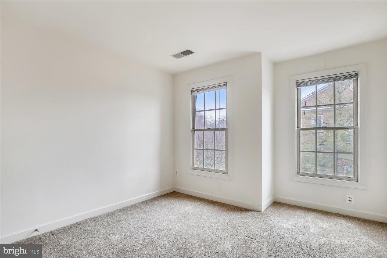

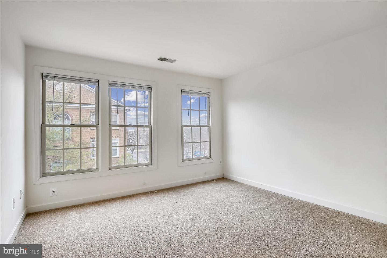

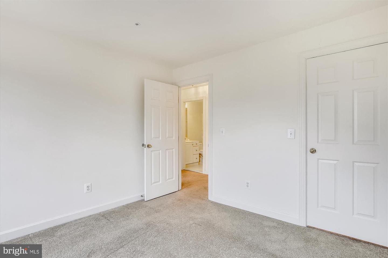
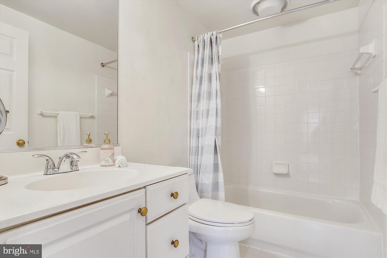


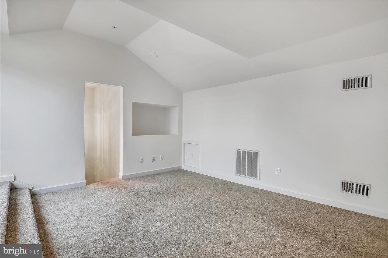
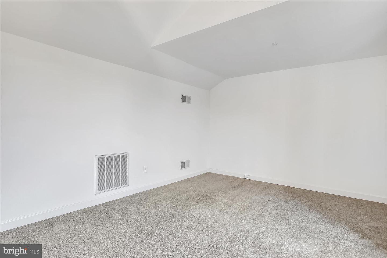
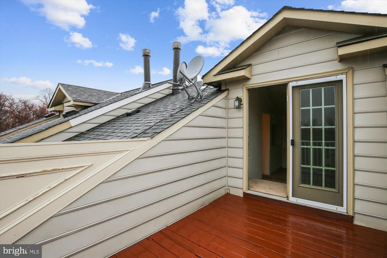



/u.realgeeks.media/novarealestatetoday/springhill/springhill_logo.gif)