1176 Old Tolson Mill Road, Mclean, VA 22102
- $2,885,000
- 6
- BD
- 8
- BA
- 6,878
- SqFt
- Sold Price
- $2,885,000
- List Price
- $2,999,000
- Closing Date
- Jul 27, 2021
- Days on Market
- 75
- Status
- CLOSED
- MLS#
- VAFX1192704
- Bedrooms
- 6
- Bathrooms
- 8
- Full Baths
- 6
- Half Baths
- 2
- Living Area
- 6,878
- Lot Size (Acres)
- 2.19
- Style
- Colonial
- Year Built
- 2001
- County
- Fairfax
- School District
- Fairfax County Public Schools
Property Description
PLEASE NOTE THAT WHILE THE GPS MAY TAKE YOU THROUGH BELLEVIEW RD, THIS IS NOT THE FORMAL ACCESS TO THE PROPERTY. THE REAL ACCESS IS FROM WINDROCK, LEFT ON CHECKERS WAY, RIGHT ON OLD TOLSON MILL RDThis spectacular luxury home residing on a beautiful flat lot with the ambiance of your own private resort includes a detached Guest House providing the Ultimate Outdoor Entertainment! The main dwelling spans over 10,000 square feet across 3 levels and features 6 bedrooms, 6 full and 2 half baths of modern luxury. Updates within the past two years include a new gourmet kitchen, new hardwood flooring on the main and upper levels, remodeled master bath, new carpets in secondary rooms, new crown moldings, updated light fixtures in main rooms, new bathrooms with granite countertops, new double entry door, new outdoor lighting, new paint throughout the interior and exterior, new HVAC system on the main level, and a totally new lower level with media room, bedroom, bath, wet bar, contemporary ribbon fireplace, flooring and wine cellar. Outside amenities for recreation, fitness and entertaining include a 23x45 foot pool with automatic pool cover, nearly 3,000 sq. ft. of hardscape, complete surround sound system, outdoor shower, and gas lines ready for future pool deck heaters. The 400 sq. foot year-round Guest House offers a kitchen, living and dining areas, and a full bath. The property is also wiring-ready for future driveway gates, complete rough-in ready for extra 2nd bath in the lower level, gas line-ready for 2nd lower level fireplace and direct vent fireplace in the master bedroom, and more!
Additional Information
- Subdivision
- Ash Grove
- Taxes
- $23700
- Interior Features
- Attic, Breakfast Area, Butlers Pantry, Chair Railings, Crown Moldings, Curved Staircase, Dining Area, Family Room Off Kitchen, Formal/Separate Dining Room, Kitchen - Eat-In, Kitchen - Gourmet, Kitchen - Island, Kitchen - Table Space, Kitchenette, Primary Bath(s), Recessed Lighting, Upgraded Countertops, Walk-in Closet(s), Wet/Dry Bar, Wood Floors, Wine Storage
- School District
- Fairfax County Public Schools
- Elementary School
- Spring Hill
- Middle School
- Cooper
- High School
- Langley
- Fireplaces
- 2
- Garage
- Yes
- Garage Spaces
- 3
- Pool Description
- Heated, In Ground
- Heating
- Zoned, Heat Pump(s)
- Heating Fuel
- Natural Gas
- Cooling
- Central A/C, Zoned
- Water
- Public
- Sewer
- Septic Exists
- Basement
- Yes
Mortgage Calculator
Listing courtesy of Long & Foster Real Estate, Inc.. Contact: (703) 790-1990
Selling Office: .
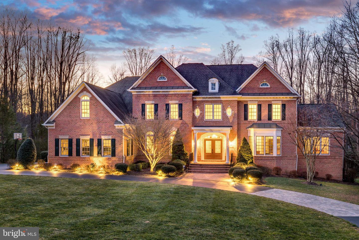
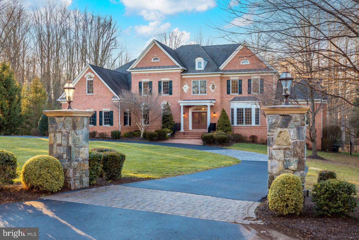

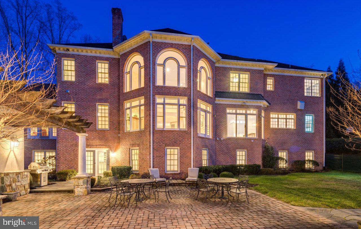
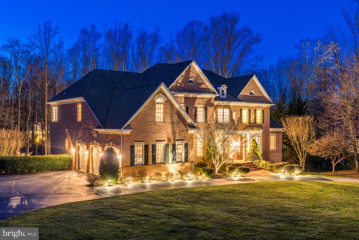

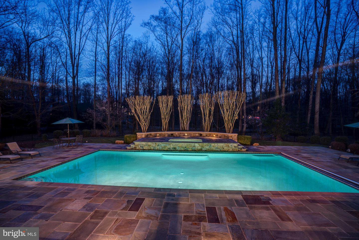
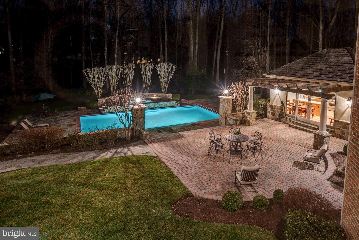
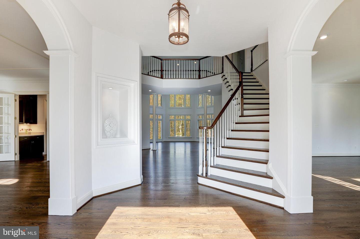

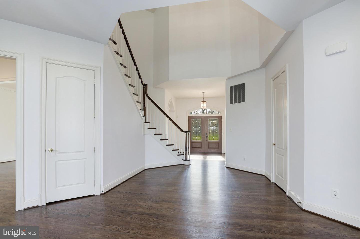

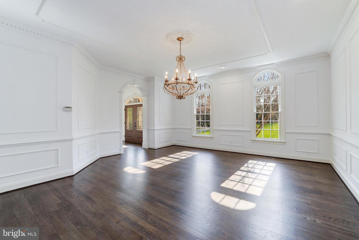


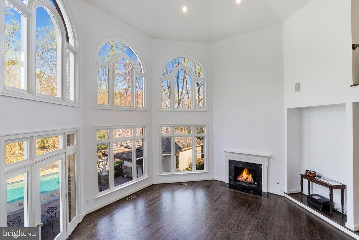
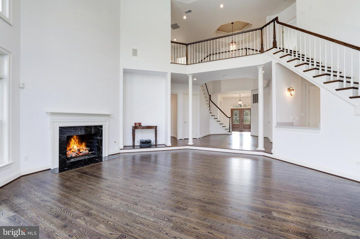
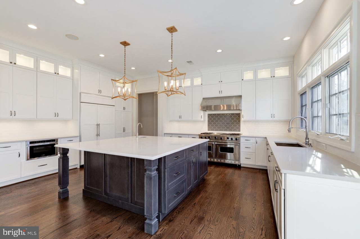

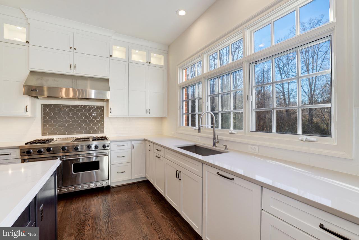
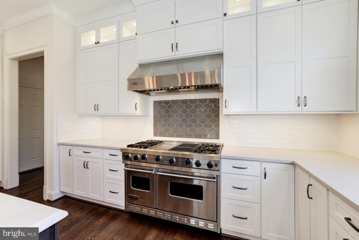

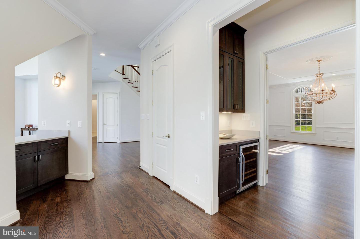
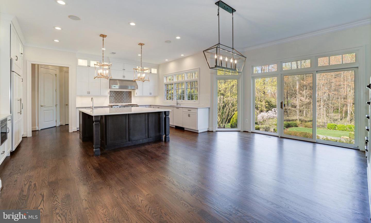
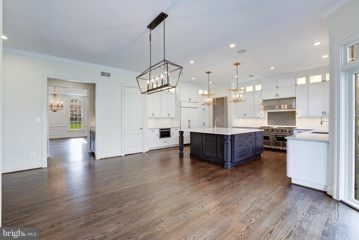

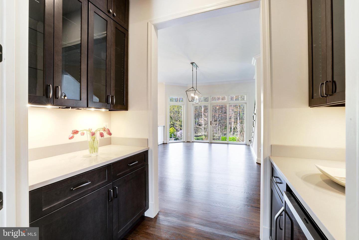

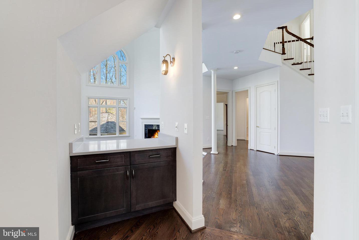





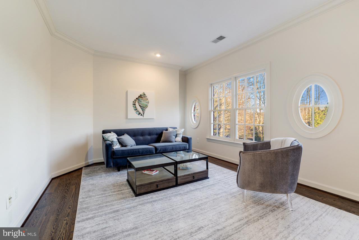

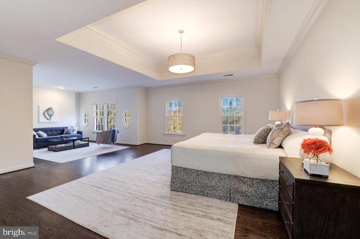

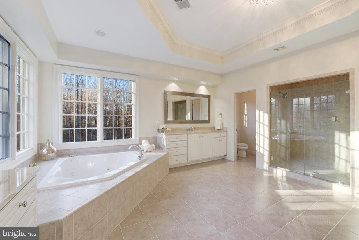
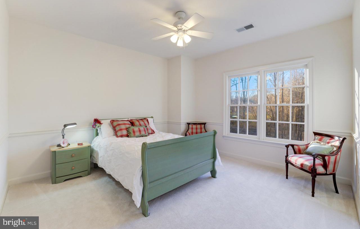
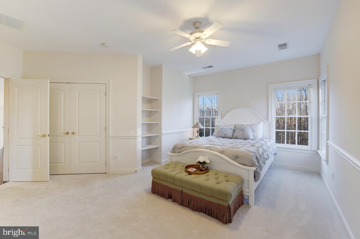

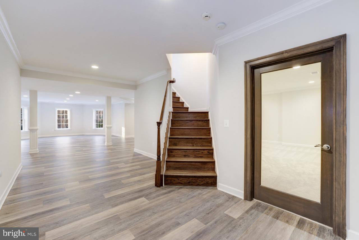
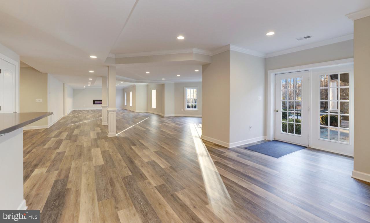

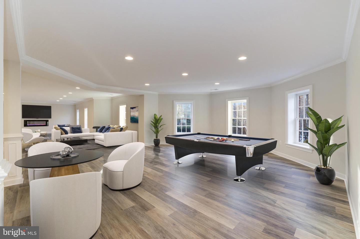

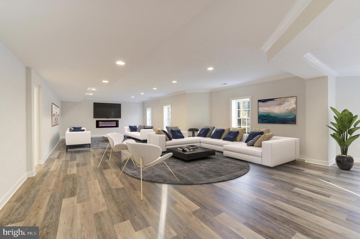

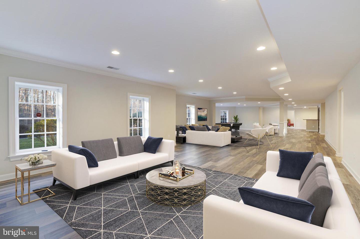

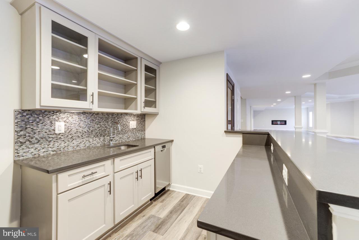
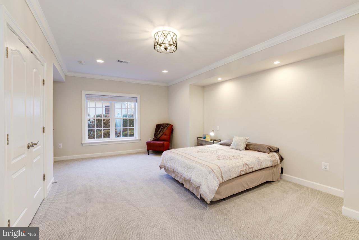

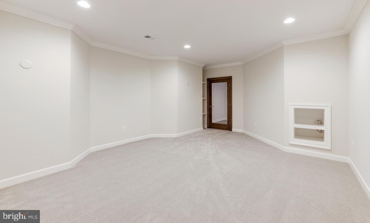


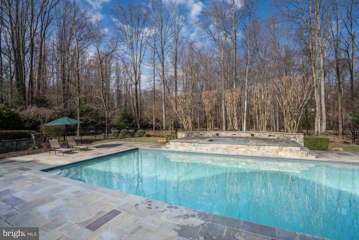

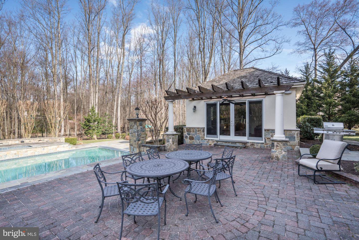

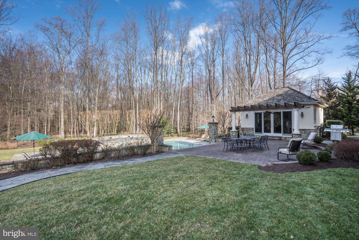


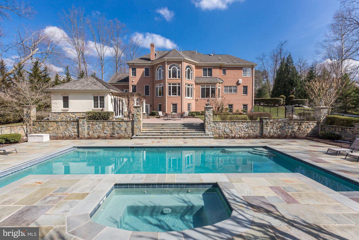

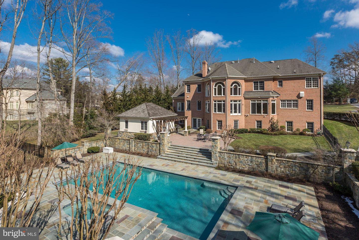
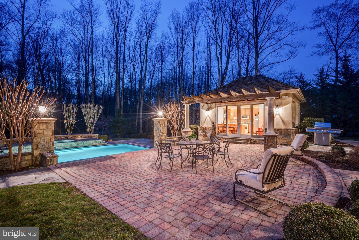

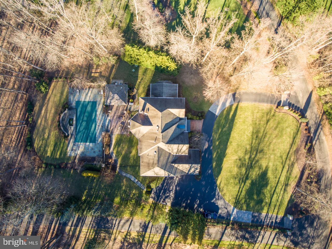

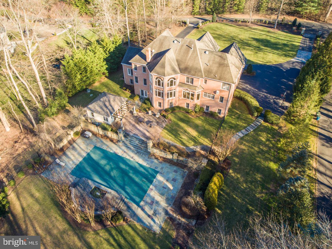
/u.realgeeks.media/novarealestatetoday/springhill/springhill_logo.gif)