1269 Cobble Pond Way, Vienna, VA 22182
- $1,275,000
- 5
- BD
- 5
- BA
- 4,122
- SqFt
- Sold Price
- $1,275,000
- List Price
- $1,250,000
- Closing Date
- Jun 14, 2021
- Days on Market
- 3
- Status
- CLOSED
- MLS#
- VAFX1193632
- Bedrooms
- 5
- Bathrooms
- 5
- Full Baths
- 4
- Half Baths
- 1
- Living Area
- 4,122
- Lot Size (Acres)
- 0.6000000000000001
- Style
- Colonial
- Year Built
- 1998
- County
- Fairfax
- School District
- Fairfax County Public Schools
Property Description
Welcome to your Luxury Home in great Falls Crossing! 5 Bedroom 4.5 Bath home with 3 car garage and amazing screened porch and deck sits on a Premium lot that backs to trees. Enter into a Grand two story foyer with butterfly staircase to upper level. Main level living includes: a formal living room and dining room; a bright family room with wood fireplace, vaulted ceiling and skylights; a gourmet eat-in kitchen features island with JennAir cooktop and breakfast bar, Bosch double ovens, Bosch built in microwave with convection oven, and more; a mudroom/laundry with custom closet system; and an office/library. The screened porch and deck look out to trees and huge backyard with fenced play area. Upper level features lovely primary bedroom suite includes a sitting area, built in cabinets/shelving, a spa-like master bath including separate tub, shower and heated towel rack, and a huge walk-in closet. The finished walk-out lower level boasts: A huge craft/hobby/study room with recessed lighting, cabinets galore, undercabinet lighting, endless counter work space and island workspace; family room with great natural light, gas fireplace, wet bar, access to back yard and patio; 5th Bedroom with walk in closet and full bath; and Huge Storage room.
Additional Information
- Subdivision
- Estates At Great Falls
- Taxes
- $12108
- HOA Fee
- $436
- HOA Frequency
- Quarterly
- Stories
- 3
- Interior Features
- Additional Stairway, Breakfast Area, Built-Ins, Carpet, Ceiling Fan(s), Chair Railings, Crown Moldings, Double/Dual Staircase, Family Room Off Kitchen, Kitchen - Gourmet, Kitchen - Island, Kitchen - Table Space, Pantry, Primary Bath(s), Recessed Lighting, Skylight(s), Store/Office, Wainscotting, Walk-in Closet(s), Wet/Dry Bar, Wood Floors
- Amenities
- Basketball Courts, Community Center, Pool - Outdoor, Swimming Pool, Tennis Courts, Tot Lots/Playground
- School District
- Fairfax County Public Schools
- Fireplaces
- 2
- Fireplace Description
- Brick, Mantel(s), Corner, Gas/Propane
- Flooring
- Hardwood, Ceramic Tile, Carpet
- Garage
- Yes
- Garage Spaces
- 3
- Exterior Features
- Exterior Lighting, Play Area, Underground Lawn Sprinkler
- Community Amenities
- Basketball Courts, Community Center, Pool - Outdoor, Swimming Pool, Tennis Courts, Tot Lots/Playground
- Heating
- Forced Air
- Heating Fuel
- Natural Gas
- Cooling
- Central A/C, Ceiling Fan(s)
- Roof
- Asphalt, Fiberglass, Shingle
- Utilities
- Under Ground
- Water
- Public
- Sewer
- Public Sewer
- Room Level
- Primary Bedroom: Upper 1, Sitting Room: Upper 1, Bedroom 2: Upper 1, Bedroom 3: Upper 1, Bedroom 4: Upper 1, Dining Room: Main, Living Room: Main, Family Room: Main, Kitchen: Main, Office: Main, Laundry: Main, Screened Porch: Main, Hobby Room: Lower 1, Recreation Room: Lower 1, Bedroom 5: Lower 1, Storage Room: Lower 1
- Basement
- Yes
Mortgage Calculator
Listing courtesy of Century 21 Redwood Realty. Contact: (703) 359-7800
Selling Office: .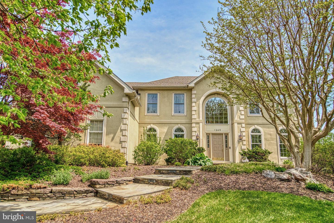
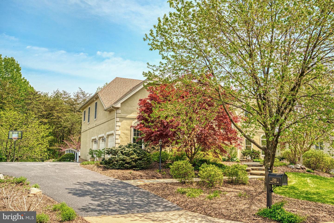
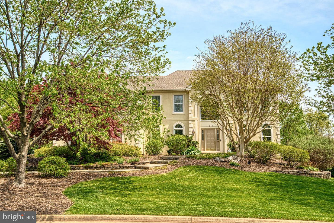
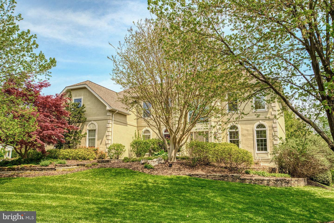
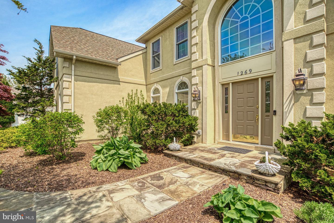
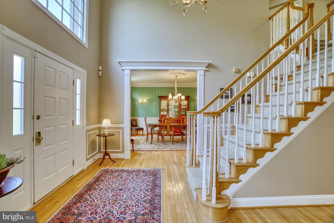
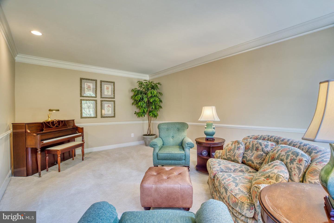
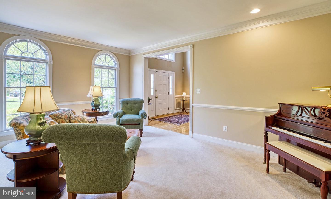
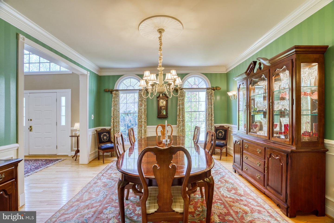
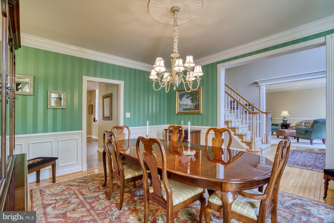
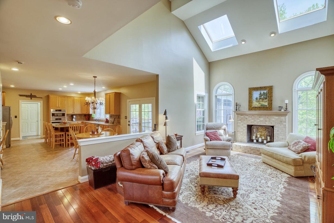
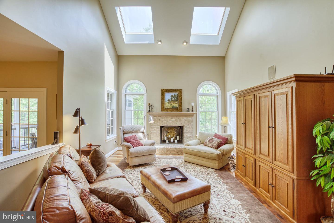
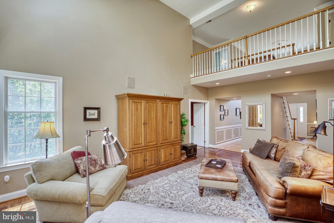
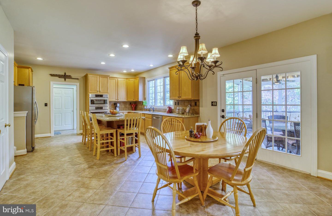
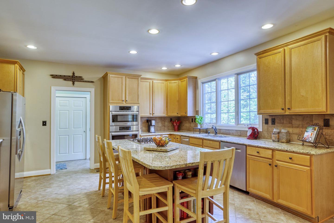
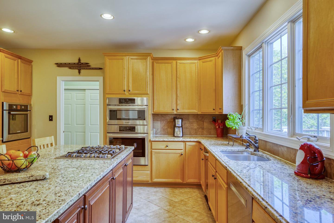
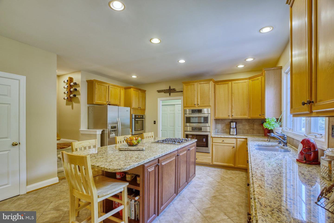
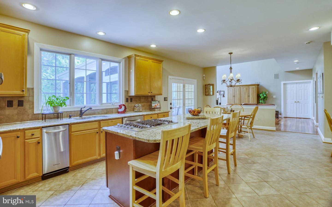
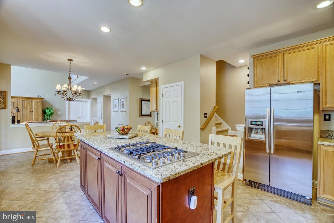
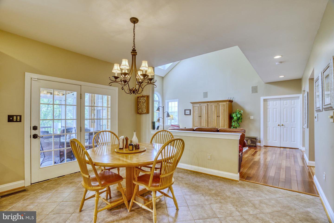
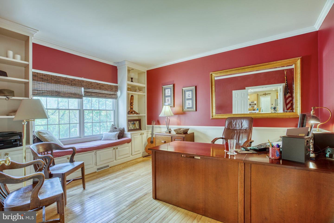
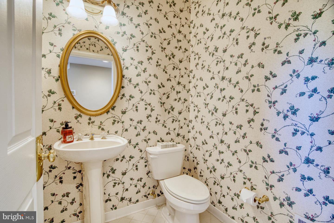
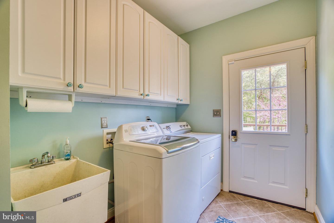
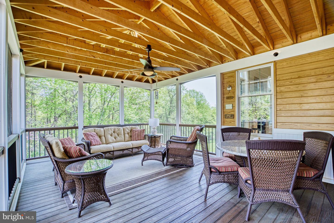
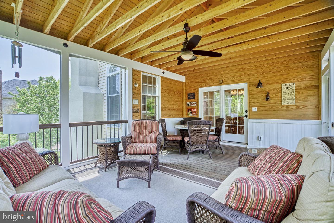
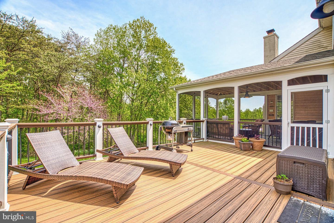
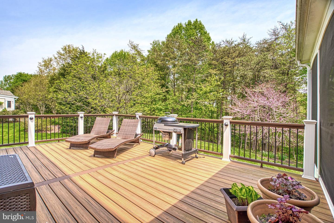
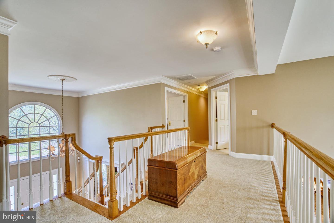
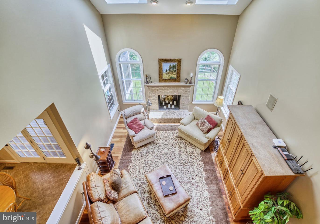
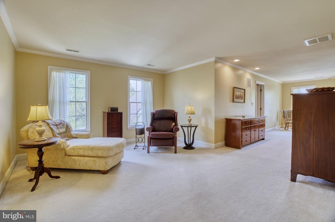
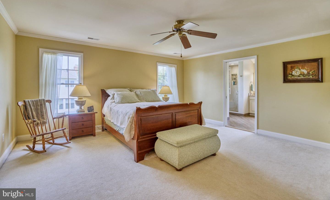
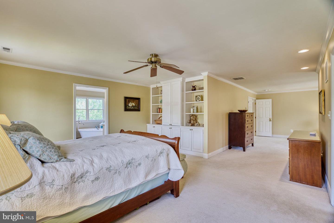
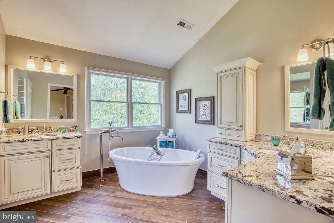
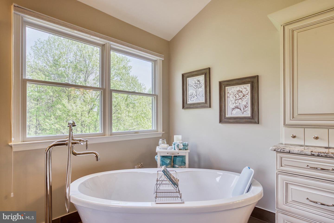
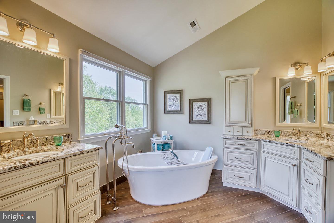
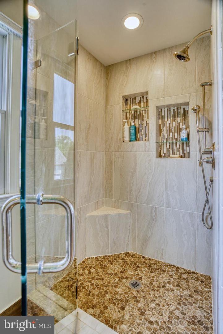
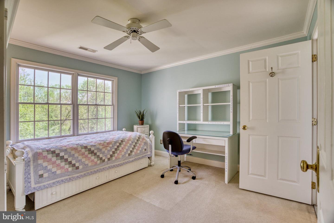
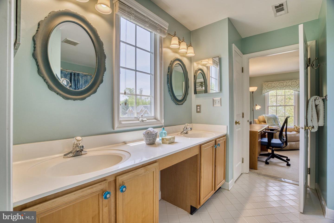
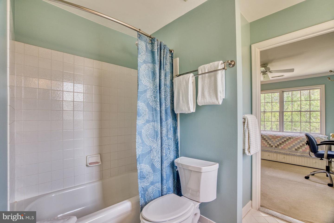
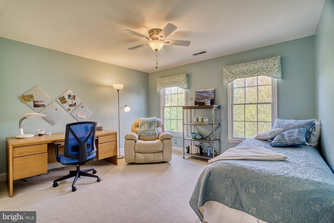
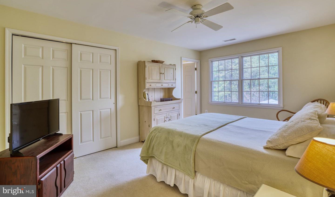
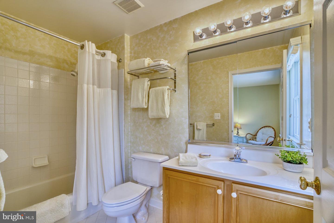
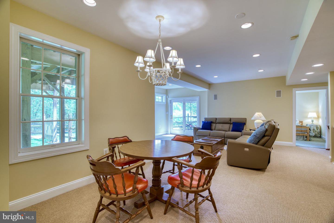
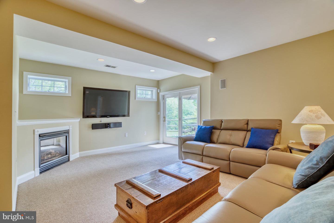
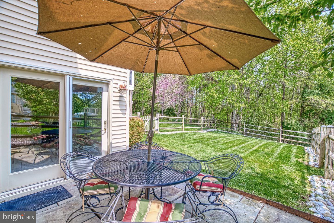
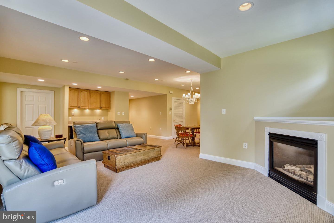
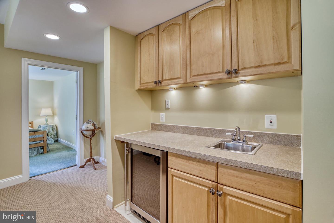
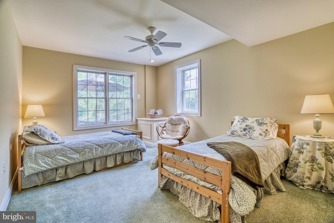
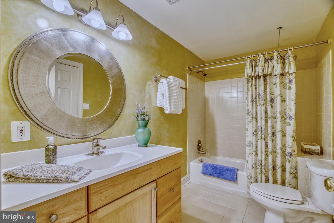
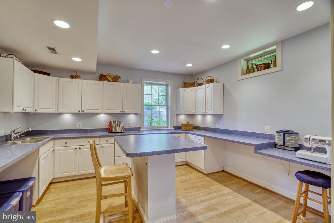
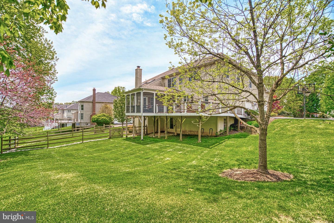
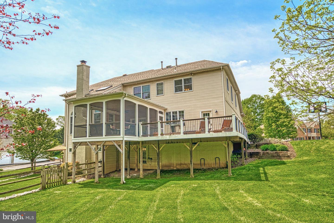
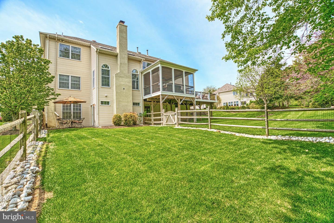
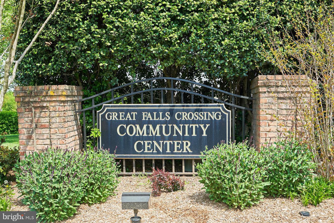
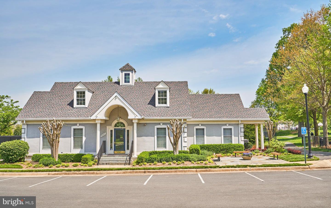
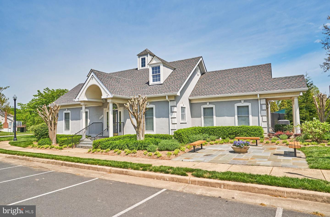
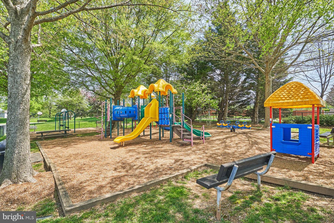
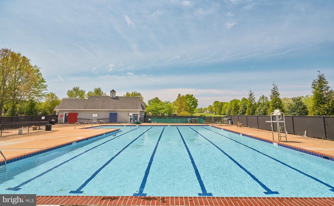
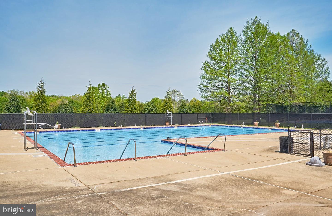
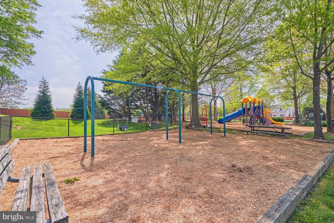
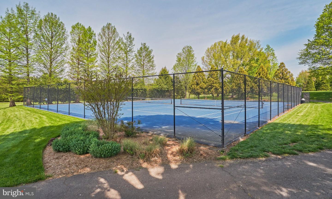
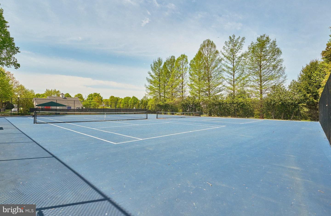
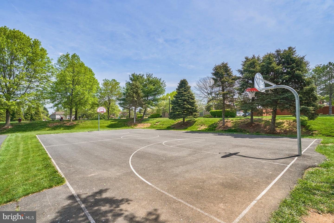
/u.realgeeks.media/novarealestatetoday/springhill/springhill_logo.gif)