3722 Center Way, Fairfax, VA 22033
- $962,080
- 4
- BD
- 5
- BA
- 2,975
- SqFt
- Sold Price
- $962,080
- List Price
- $929,500
- Closing Date
- Nov 19, 2021
- Days on Market
- 5
- Status
- CLOSED
- MLS#
- VAFX2000415
- Bedrooms
- 4
- Bathrooms
- 5
- Full Baths
- 4
- Half Baths
- 1
- Living Area
- 2,975
- Lot Size (Acres)
- 0.12
- Style
- Colonial
- Year Built
- 1989
- County
- Fairfax
- School District
- Fairfax County Public Schools
Property Description
An exquisite Hooker built contemporary colonial on a beautiful golf course lot with lovely vistas of greenery for enjoyment and privacy. A large screened porch (2006) provides an excellent retreat to enjoy nature at its finest. Enter this lovely colonial into a large elegant foyer with a library /office to your left complete with custom built-ins and gleaming hardwoods. The large country kitchen was totally remodeled in 2006 and offers so many options including a fireplace to enjoy on these cool autumn evenings. Cabinetry galore, pantry, upgraded countertops and stainless appliances. It also opens to the lovely screened porch.....Step into the dining room for that delicious dinner and then to the living room with the second fireplace and filled with light through the wall of windows that look out to the incredible backyard. The lovely curved staircase beckons you to the upper foyer and to the amazing Primary Suite boasting a large remodeled (2016) primary bath and double walk-in closets for the large wardrobes. A second large ensuite bedroom plus two additional bedrooms with ample closet space and a full hall guest bath completes this upper level. The beautiful hardwood floors on this upper level were replaced in 2017. The lower level offers space to play, workout, or just enjoy a quiet evening watching your favorite TV drama. A full bath with steam shower to relax those aching muscles. Enjoy entertaining with the convenience of your catering/prep room with plenty of counter space and cabinetry. Finally, add a storage room that's large enough to house more special 'stuff' than one could imagine. The oversized two (2) car garage is just off the main level laundry room. Energy efficient too....New heat pump 2012...Trane 95% variable speed gas furnace and 16 seer Air conditioner...2014.....Replaced Attic insulation with environment friendly insulation and added room insulation on the bathroom walls to improve energy efficiency is 2015. In 2019 a WHOLE HOUSE Generator was added - just in case.....the Vinyl Siding was replaced with new insulated siding and the house was rewrapped in 2016. Now add all the benefits of living in Penderbrook...Convenience Plus.....Moments to Rt. 50, 66 and the Parkway. Minutes to Fair Oaks and all the shopping, restaurants, etc. that one might need. Add the amenities of the area...ball parks, tennis courts, pool, club house and the golf course... A Perfect Place to Call Home.
Additional Information
- Subdivision
- Penderbrook
- Taxes
- $9437
- HOA Fee
- $265
- HOA Frequency
- Quarterly
- Interior Features
- Built-Ins, Breakfast Area, Attic, Carpet, Ceiling Fan(s), Dining Area, Floor Plan - Open, Formal/Separate Dining Room, Kitchen - Country, Kitchen - Eat-In, Kitchen - Gourmet, Kitchen - Table Space, Pantry, Recessed Lighting, Soaking Tub, Stall Shower, Upgraded Countertops, Walk-in Closet(s), Wood Floors, Other
- Amenities
- Basketball Courts, Club House, Common Grounds, Pool - Outdoor, Tennis Courts, Tot Lots/Playground
- School District
- Fairfax County Public Schools
- Elementary School
- Waples Mill
- Middle School
- Franklin
- High School
- Oakton
- Fireplaces
- 2
- Fireplace Description
- Brick, Mantel(s), Gas/Propane, Fireplace - Glass Doors
- Flooring
- Ceramic Tile, Hardwood, Partially Carpeted, Tile/Brick, Wood
- Garage
- Yes
- Garage Spaces
- 2
- Exterior Features
- Exterior Lighting
- Community Amenities
- Basketball Courts, Club House, Common Grounds, Pool - Outdoor, Tennis Courts, Tot Lots/Playground
- View
- Golf Course, Panoramic, Trees/Woods, Scenic Vista
- Heating
- Forced Air
- Heating Fuel
- Natural Gas
- Cooling
- Ceiling Fan(s), Central A/C
- Water
- Public
- Sewer
- Public Sewer
- Room Level
- Primary Bedroom: Upper 1, Primary Bathroom: Upper 1, Bedroom 2: Upper 1, Bedroom 3: Upper 1, Bedroom 4: Upper 1, Bathroom 2: Upper 1, Bathroom 3: Upper 1, Foyer: Upper 1, Library: Main, Kitchen: Main, Dining Room: Main, Family Room: Main, Foyer: Main, Sun/Florida Room: Main, Recreation Room: Lower 1, Bathroom 1: Lower 1, Workshop: Lower 1
- Basement
- Yes
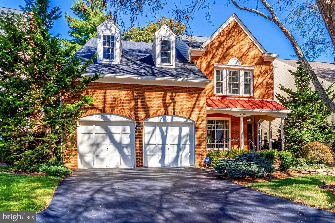
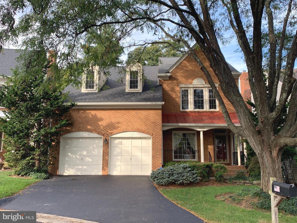
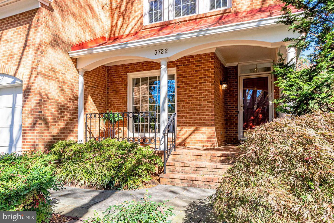
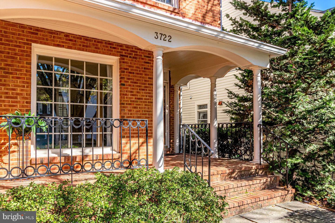
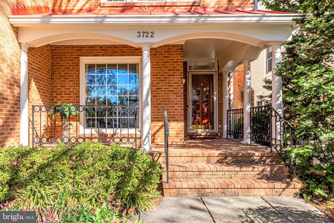
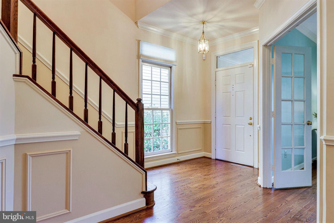
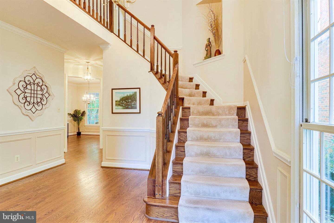
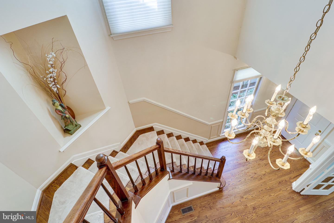
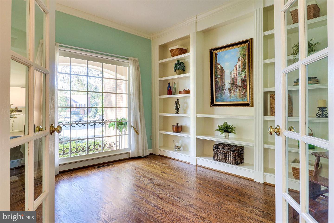
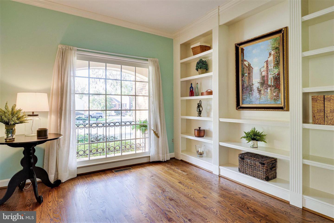
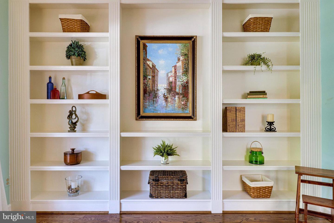
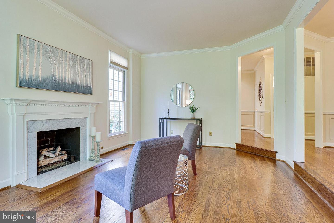
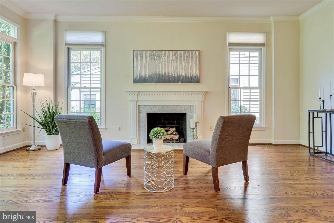
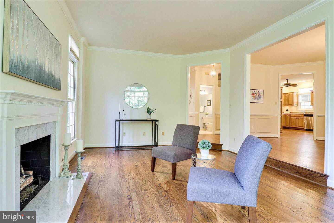
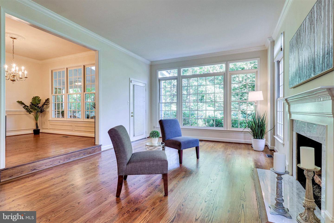
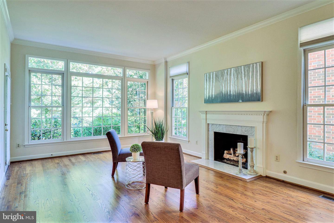
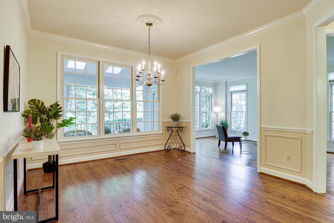
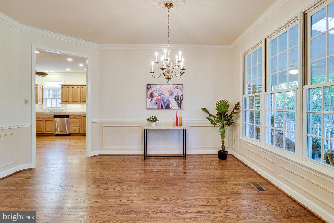
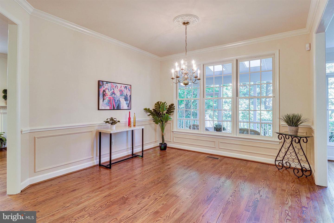
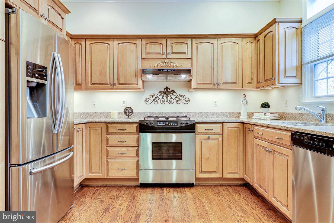
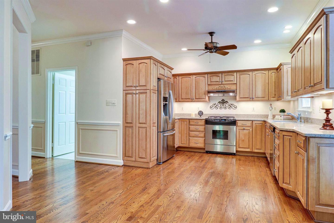
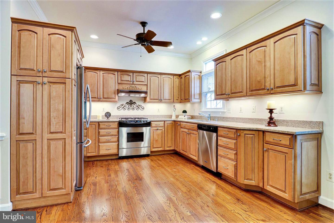
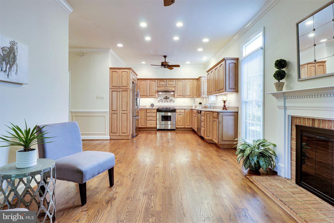
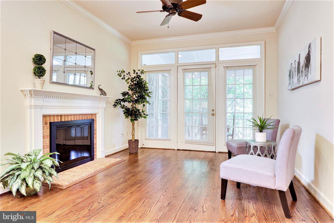
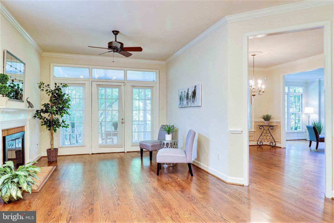
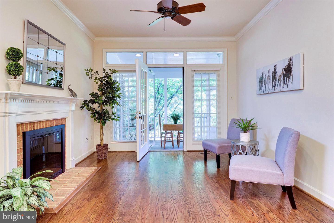
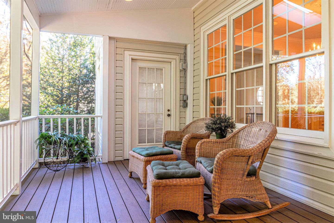
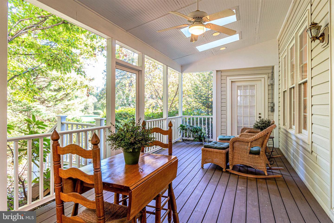
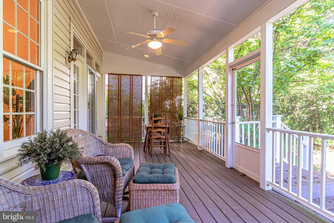
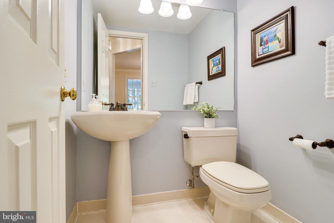
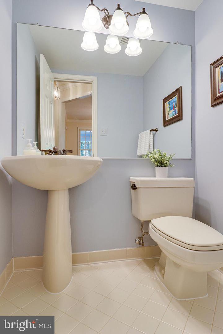
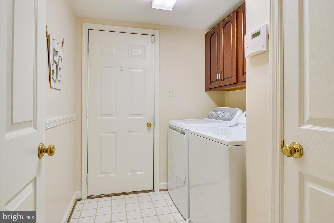
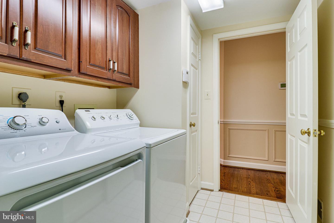
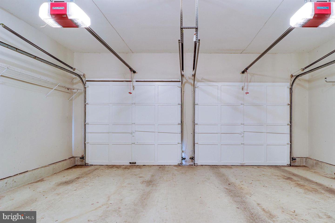
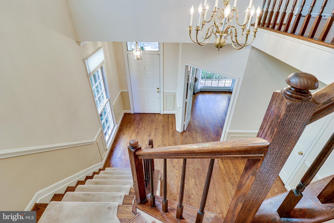
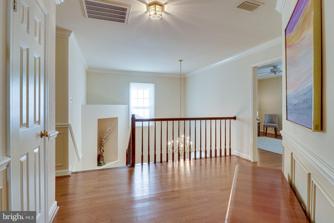
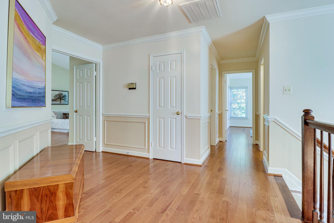
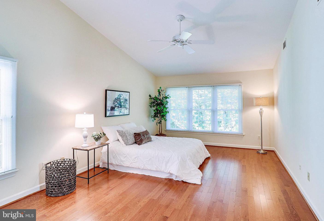
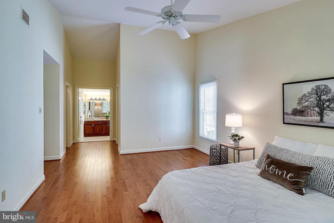
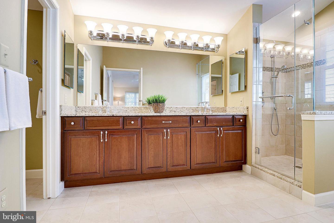
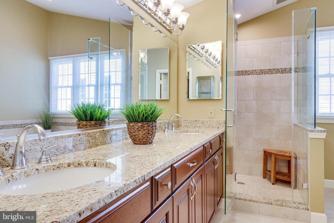
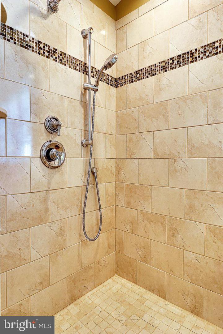
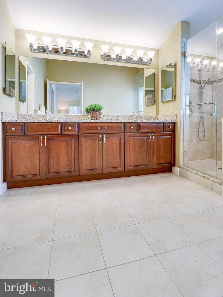
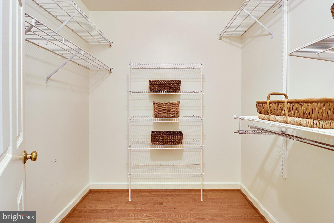
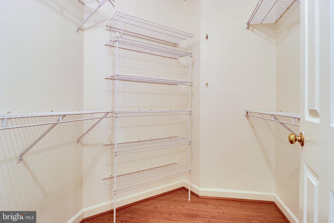
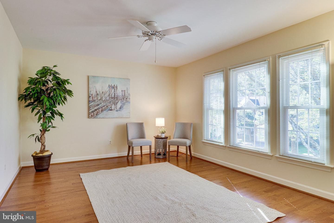
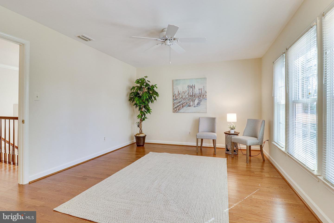
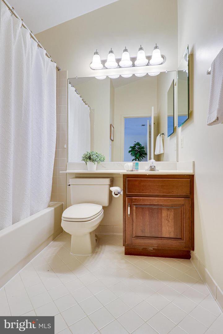
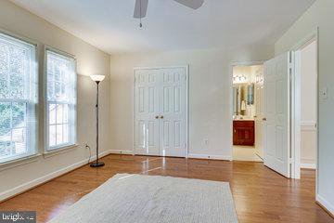
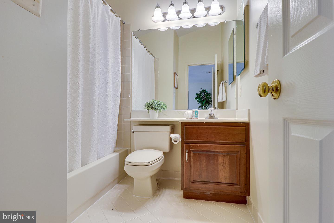
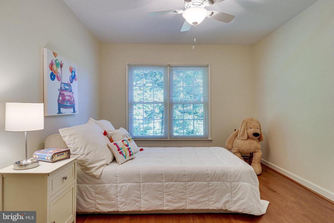
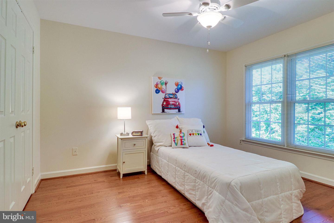
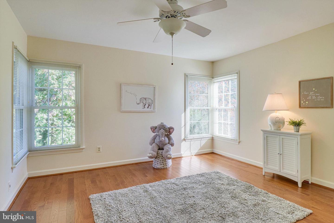
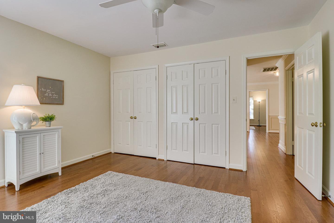
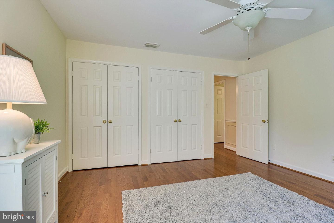
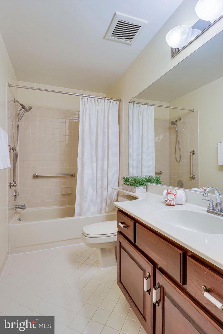
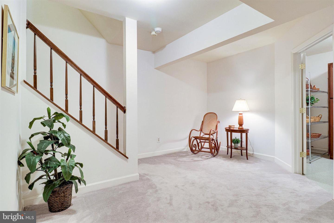
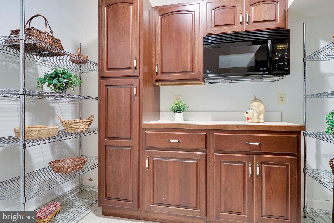
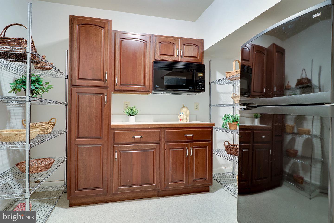
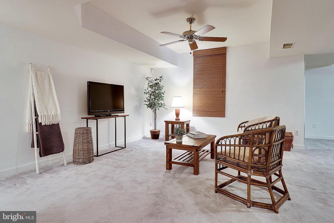
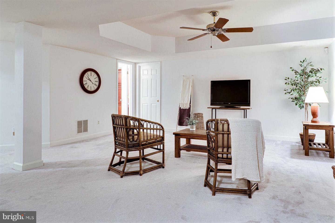
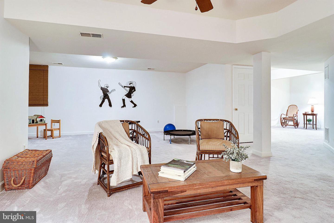
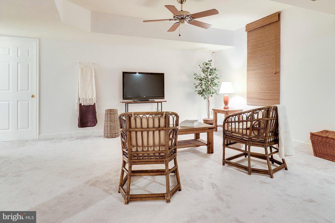
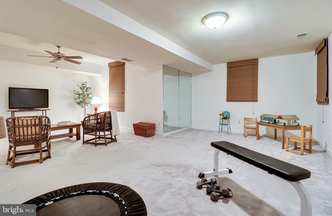
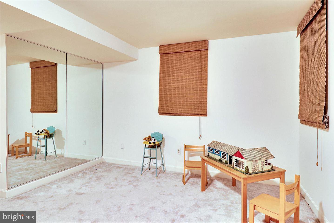
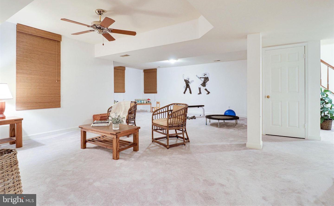
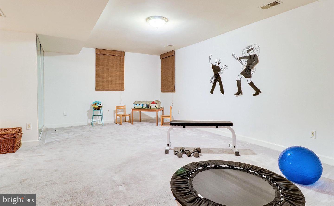
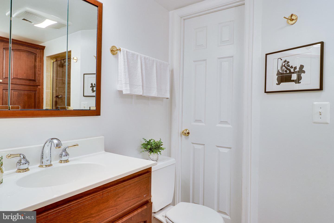
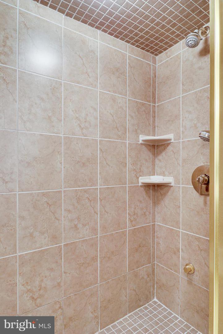
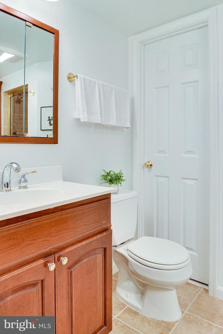
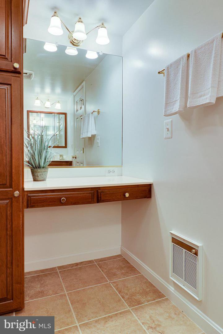
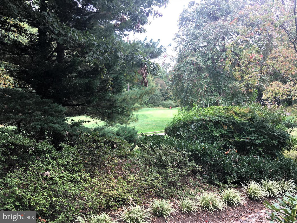
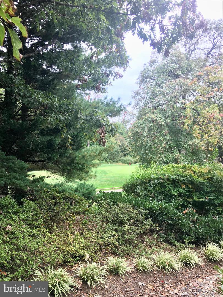
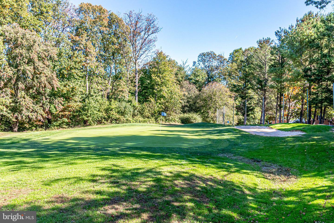
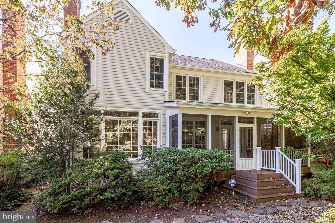
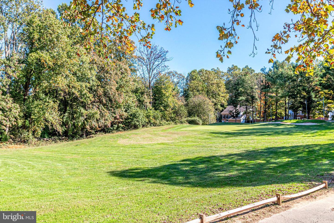

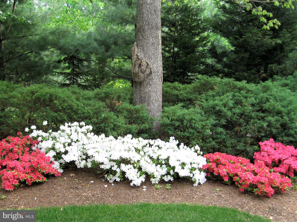
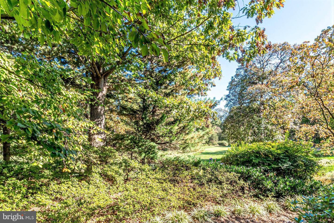
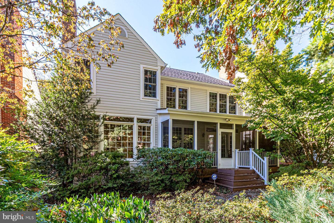
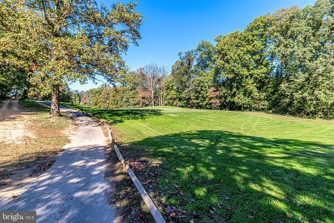
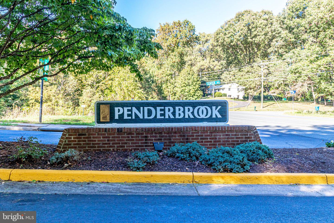
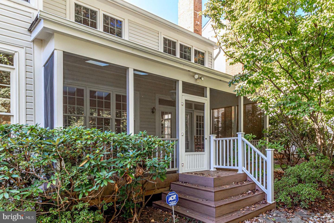
/u.realgeeks.media/novarealestatetoday/springhill/springhill_logo.gif)