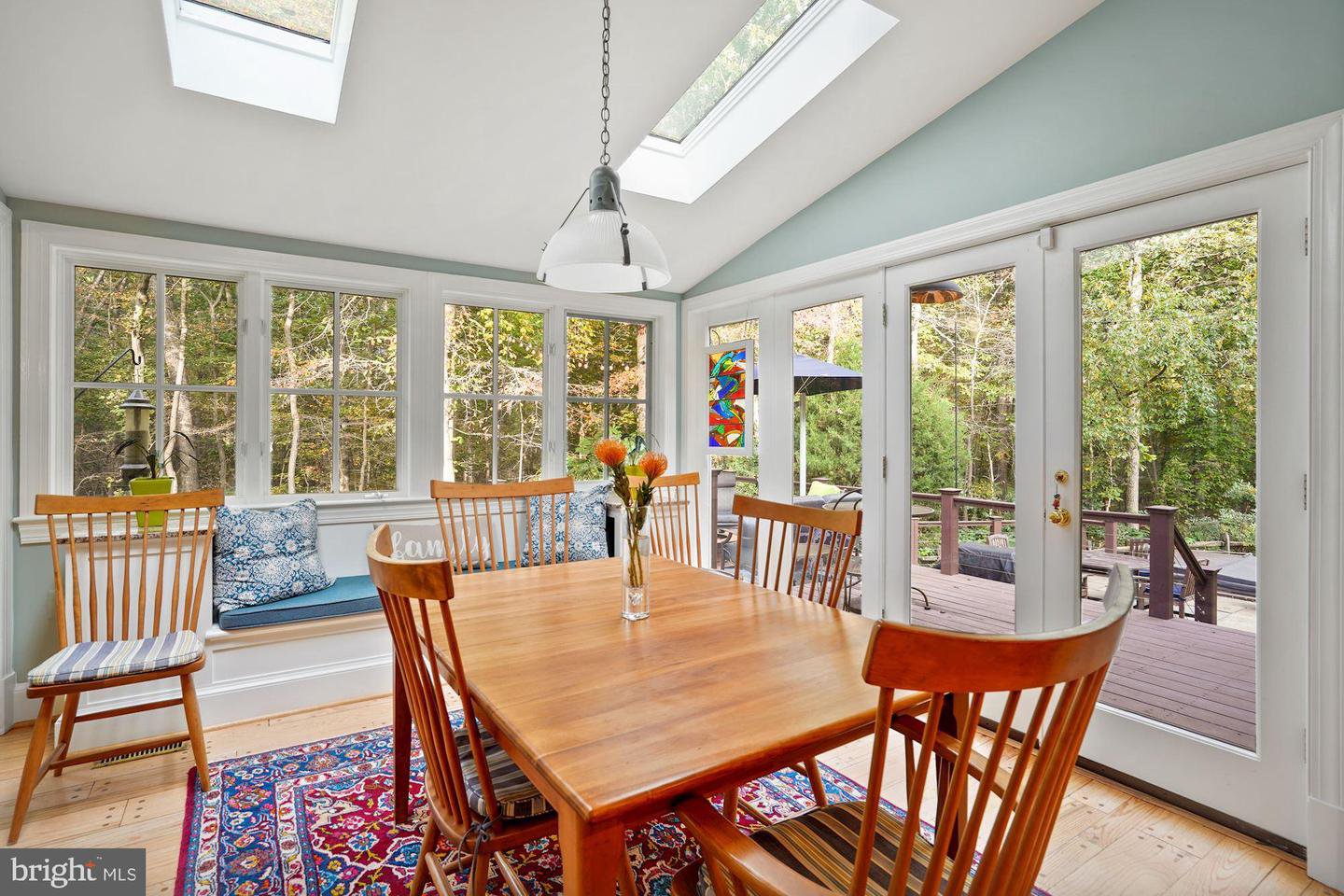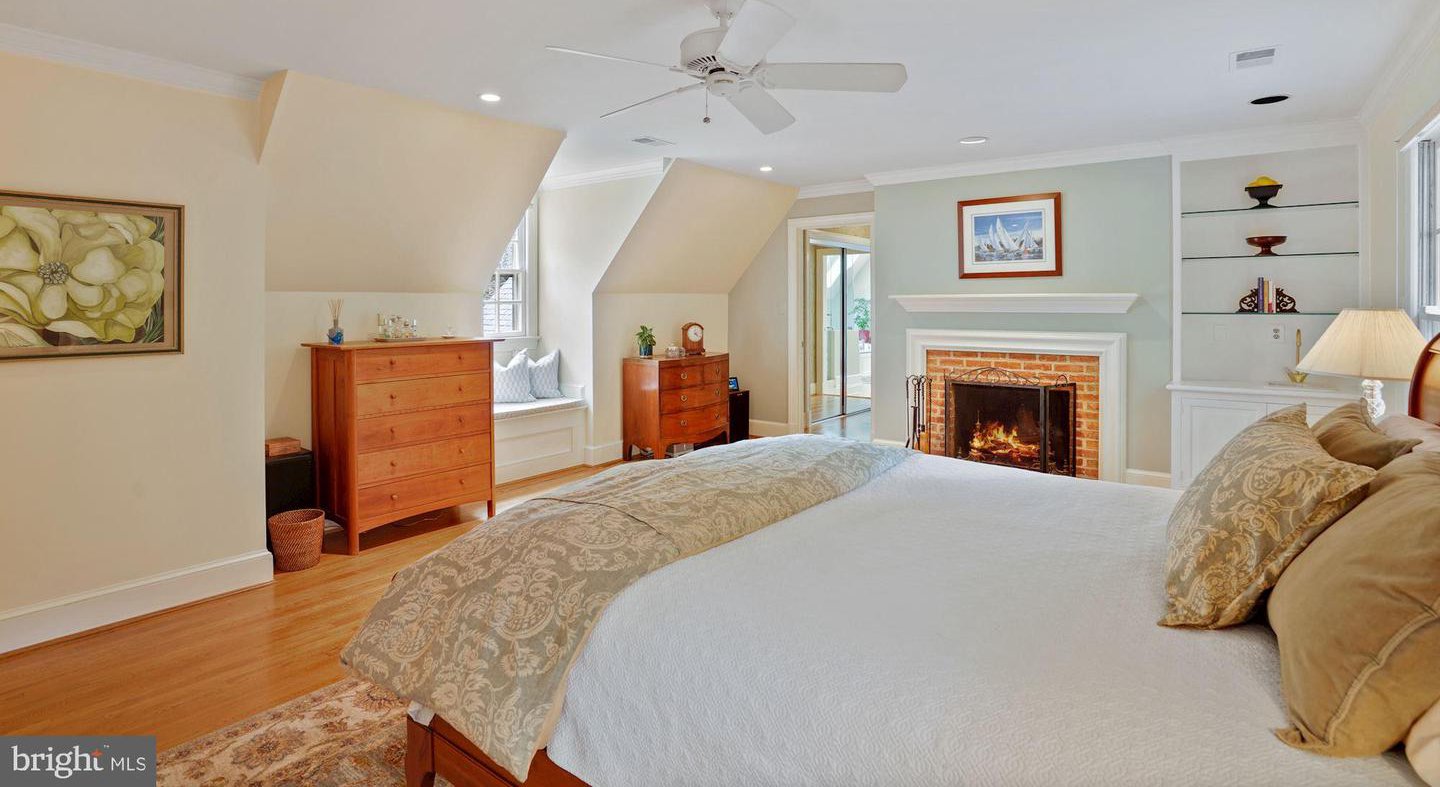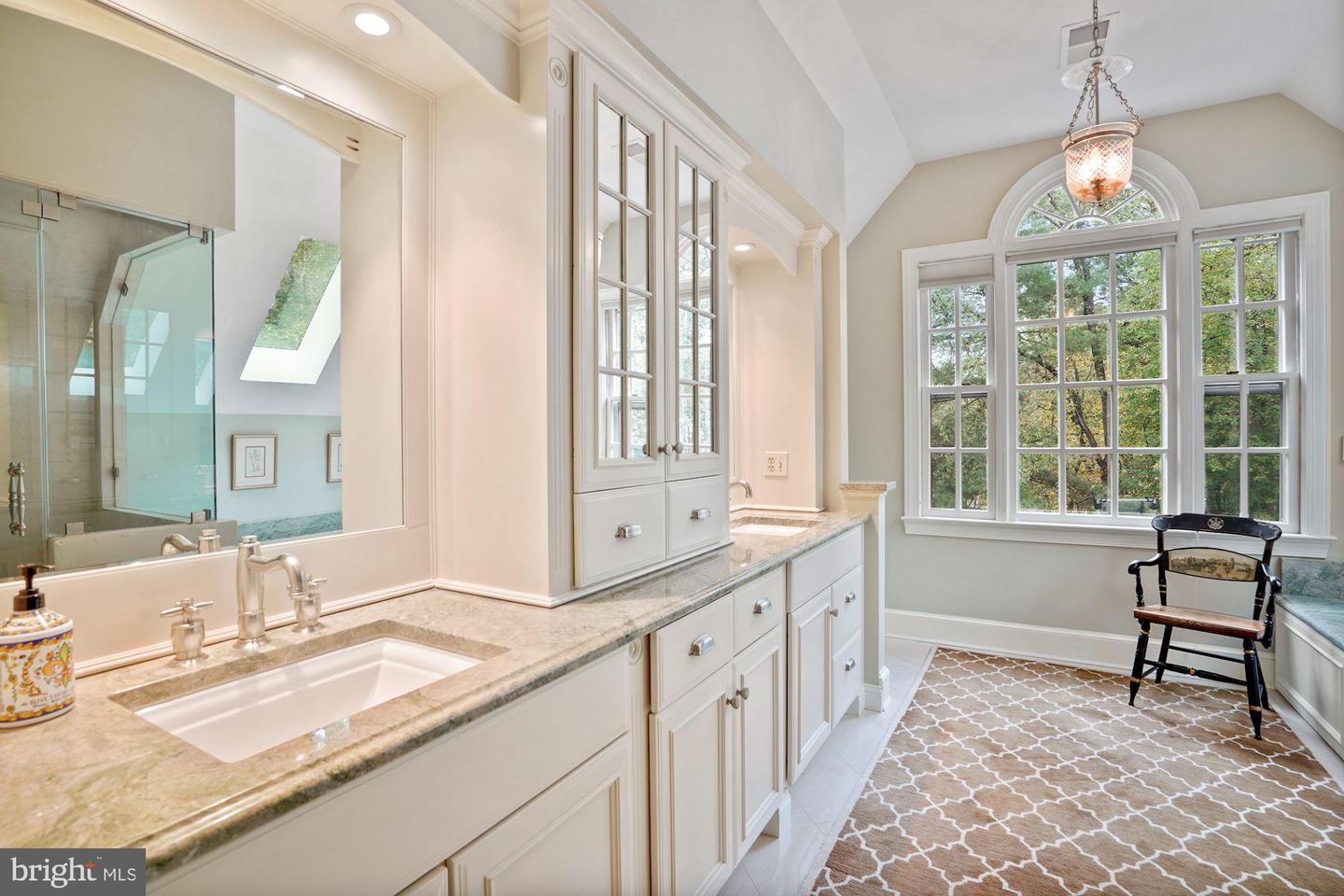921 Leigh Mill Road, Great Falls, VA 22066
- $1,650,000
- 4
- BD
- 5
- BA
- 4,087
- SqFt
- Sold Price
- $1,650,000
- List Price
- $1,699,999
- Closing Date
- Dec 29, 2021
- Days on Market
- 33
- Status
- CLOSED
- MLS#
- VAFX2027010
- Bedrooms
- 4
- Bathrooms
- 5
- Full Baths
- 4
- Half Baths
- 1
- Living Area
- 4,087
- Lot Size (Acres)
- 2
- Style
- Colonial
- Year Built
- 1985
- County
- Fairfax
- School District
- Fairfax County Public Schools
Property Description
Charming, colonial 4 bedroom, 4.5 bath home nestled on a private cul de sac on 2 acres just minutes away from Great Falls Center. As soon as you enter the home, you are immediately taken away by the ample amount of natural light throughout the house. The home features many updates including the kitchen with a new fridge/freezer, new dishwasher, and new microwave. Off of the kitchen is a dining area with oversized windows, family room featuring a beautiful oversized stone fireplace, office with built-ins, and a gorgeous sunroom. In addition to the fireplace in the family room, there are fireplaces located in the living room, owner’s suite and lower level creating the perfect setting to wind down. The owner’s suite includes it’s own private bathroom with a double sink, soaking tub, walk in shower, and skylights. The lower level includes your very own exercise room, entertainment area with a pool table, and a spare room. The home also includes the ideal backyard oasis featuring a deck with a brand new propane fire pit that overlooks the pool and stone patio and backs to woods for total privacy. Perfect for grilling, gathering and relaxing. The property is in a very convenient location, with easy access to Great Falls Center, 495, Reston and Dulles. Pool Conveys in AS-IS condition.
Additional Information
- Subdivision
- Dogwood Forest
- Taxes
- $15660
- Interior Features
- Ceiling Fan(s), Dining Area, Breakfast Area, Formal/Separate Dining Room, Kitchen - Island, Kitchen - Gourmet, Kitchen - Table Space, Recessed Lighting, Store/Office, Soaking Tub, Skylight(s), Wood Floors, Built-Ins
- School District
- Fairfax County Public Schools
- Elementary School
- Colvin Run
- Middle School
- Cooper
- High School
- Langley
- Fireplaces
- 4
- Fireplace Description
- Stone, Other
- Flooring
- Hardwood, Marble, Carpet
- Garage
- Yes
- Garage Spaces
- 3
- Exterior Features
- BBQ Grill
- Pool Description
- Heated
- Heating
- Forced Air
- Heating Fuel
- Electric
- Cooling
- Central A/C
- Water
- Private
- Sewer
- Septic = # of BR
- Basement
- Yes
Mortgage Calculator
Listing courtesy of Compass. Contact: (703) 266-7277
Selling Office: .
































/u.realgeeks.media/novarealestatetoday/springhill/springhill_logo.gif)