4406 Upland Drive, Alexandria, VA 22310
- $1,076,000
- 4
- BD
- 4
- BA
- 3,235
- SqFt
- Sold Price
- $1,076,000
- List Price
- $984,000
- Closing Date
- Dec 30, 2021
- Days on Market
- 9
- Status
- CLOSED
- MLS#
- VAFX2029962
- Bedrooms
- 4
- Bathrooms
- 4
- Full Baths
- 3
- Half Baths
- 1
- Living Area
- 3,235
- Lot Size (Acres)
- 0.28
- Style
- Colonial
- Year Built
- 1994
- County
- Fairfax
- School District
- Fairfax County Public Schools
Property Description
Welcome Home !! Stunning brick colonial single-family home located in the exclusive Clermont neighborhood. Located on a quiet street, this home has extensive landscaping, rear deck that backs to trees, two car attached garage, fully finished walk-out level basement with a full bath. Windows and slider to the rear yard. This home features elegant hardwood floors, LOTS of windows offering wonderful, natural lighting. Spacious two-story entry foyer with French doors leading into a "work from home" front office or library; and a hallway half bath, both with hardwood floors. Gourmet kitchen renovated top to bottom in 2019 with marble counter tops, stainless farmhouse sink, custom range hood, floor to ceiling built in storage/pantry, large center island with enough seating for four and hardwood floors. Large family room off the kitchen with gas fireplace for those cold winter nights. French doors from the kitchen take you out to an expansive deck (Trex) and rear yard. The main floor is rounded out with a large formal living and dining rooms and a separate laundry/mud room. Upper level has a primary suite with two walk-in closets and a sitting area. The primary bath is filled with light from skylights and has a soaking tub, separate shower, two vanities with sinks, and ceramic tile floor. The upper level also houses three additional bedrooms, with plenty of closet space and a full hall bath. This wonderful home backs to wooded area and a quiet Cul-De-Sac. Short distance to sought after Clermont Elementary School, playgrounds, wooded trails and county parks nearby. Short distance to several metro stations (Huntington metro/ King Street) and Old Town Alexandria. So much more to be appreciated in this wonderful home. Update list: French doors/ windows throughout home added 2016/ New HVAC units - upstairs 2015; downstairs 2020/ New front stoop - bluestone/slate and wrought iron - 2018/ Kitchen Remodel/slow close cabinets/additional pantry added - 2019/ New Roof - 2019/ New Hot Water Heater - 2020/ New Driveway - 2021... Are you ready for your new home ?
Additional Information
- Subdivision
- Clermont
- Taxes
- $9380
- Interior Features
- Bar, Carpet, Ceiling Fan(s), Family Room Off Kitchen, Floor Plan - Traditional, Formal/Separate Dining Room, Primary Bath(s), Skylight(s), Soaking Tub, Walk-in Closet(s), Wood Floors, Kitchen - Island
- School District
- Fairfax County Public Schools
- Elementary School
- Clermont
- Middle School
- Twain
- High School
- Edison
- Fireplaces
- 1
- Flooring
- Hardwood, Carpet
- Garage
- Yes
- Garage Spaces
- 2
- View
- Trees/Woods, Street
- Heating
- Central
- Heating Fuel
- Natural Gas
- Cooling
- Central A/C
- Roof
- Shingle
- Water
- Public
- Sewer
- No Septic System
- Room Level
- Dining Room: Main, Kitchen: Main, Living Room: Main, Family Room: Main, Den: Main, Primary Bedroom: Upper 1, Bathroom 2: Upper 1, Bedroom 2: Upper 1, Bedroom 3: Upper 1, Bedroom 4: Upper 1, Primary Bathroom: Upper 1, Bathroom 3: Lower 1, Great Room: Lower 1
- Basement
- Yes
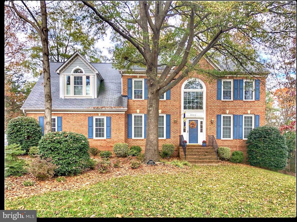
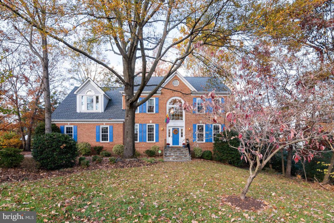
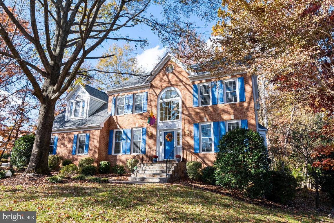
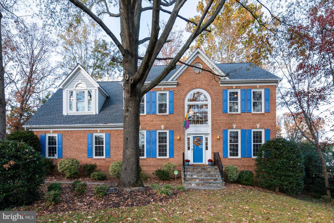
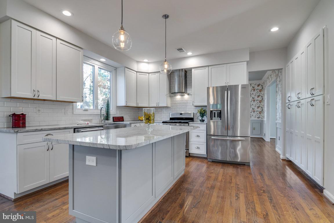
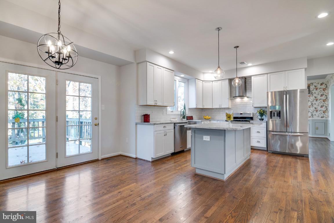
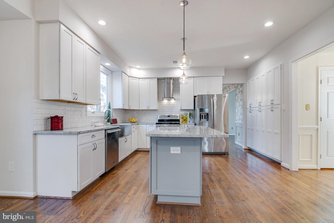
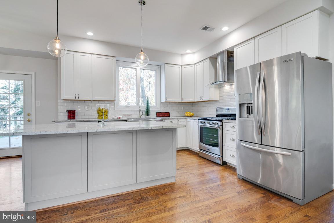
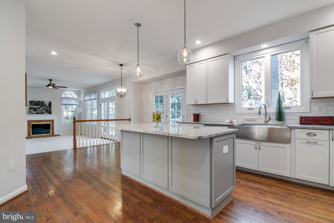
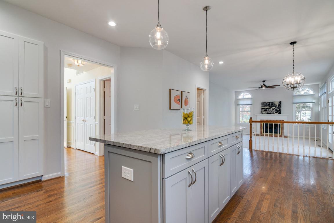
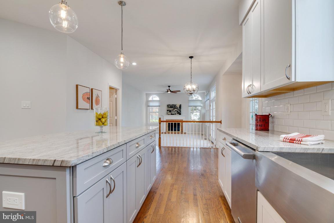
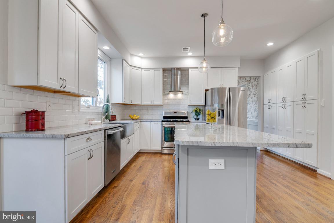
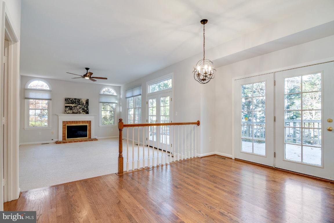
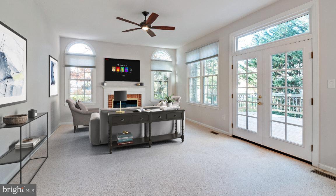
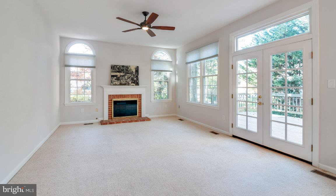
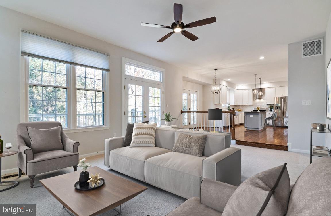
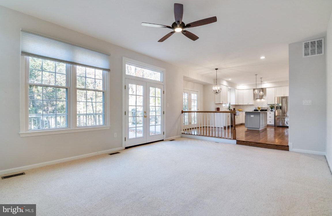
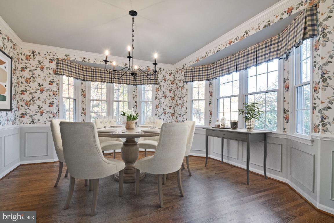
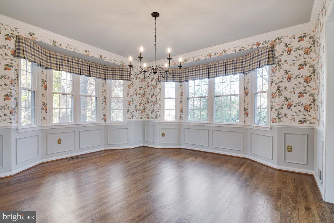
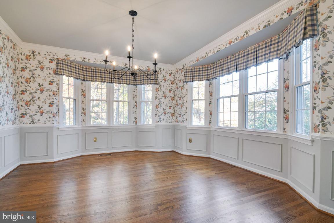
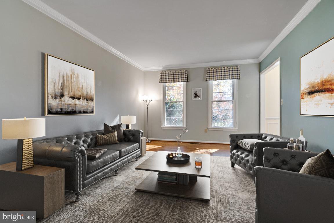
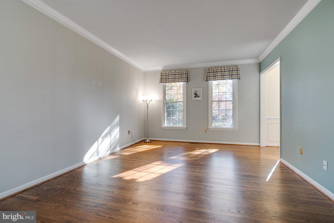
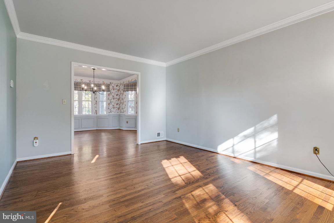
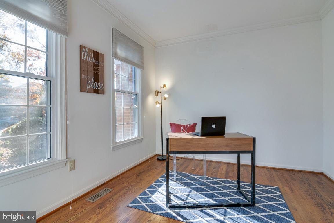
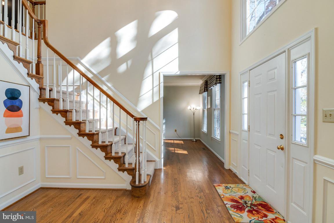
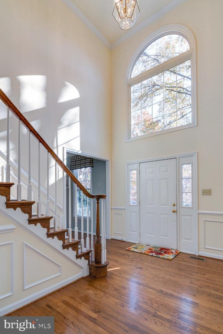
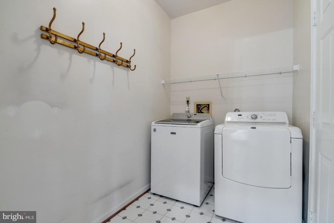
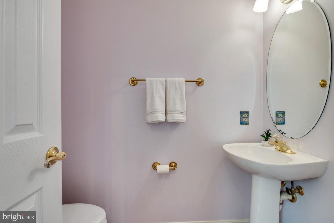
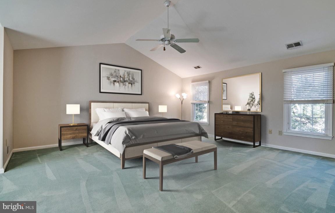
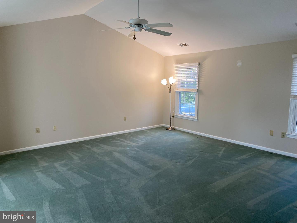
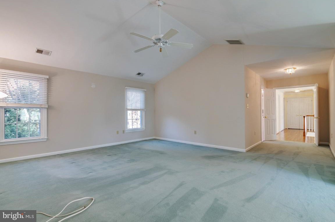
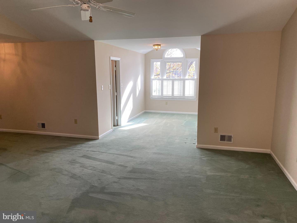
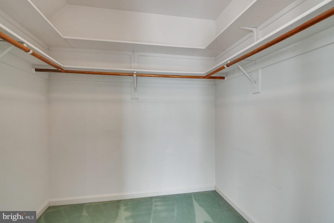
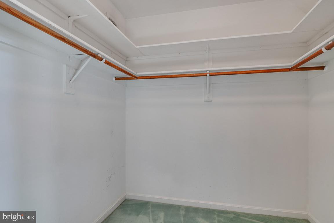
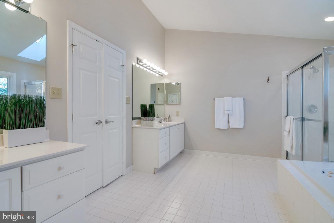
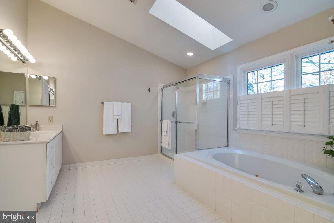
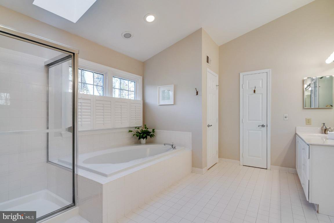
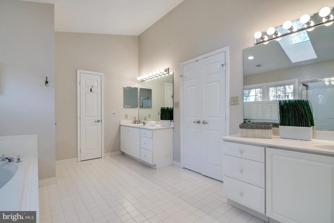
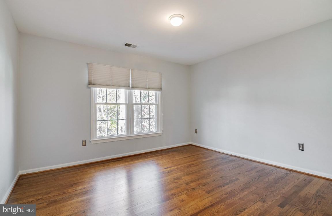
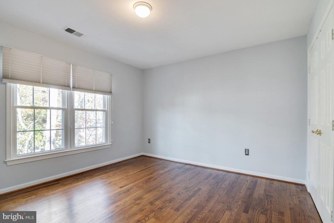
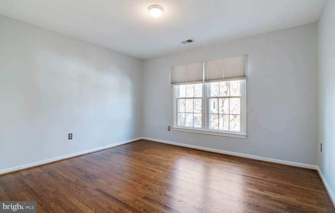
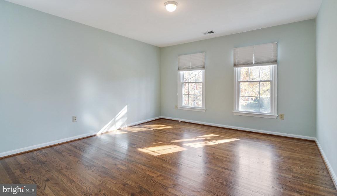
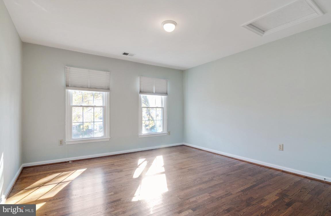
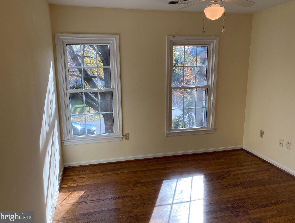
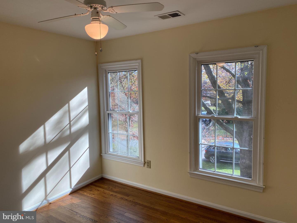
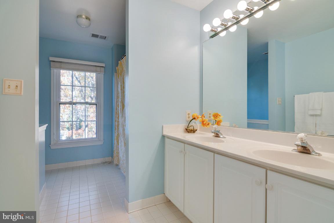
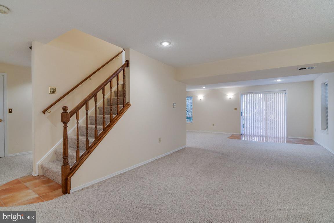
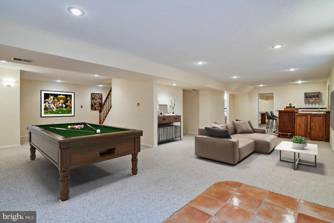
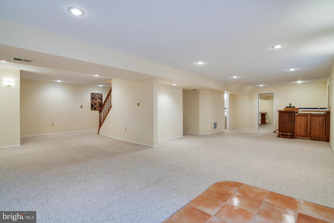
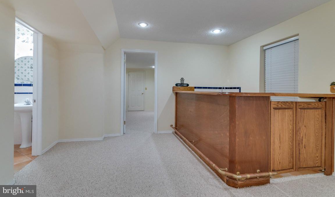
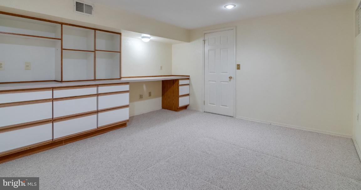
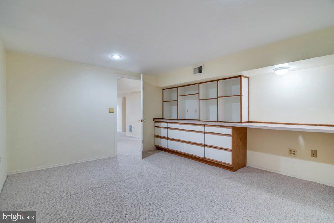
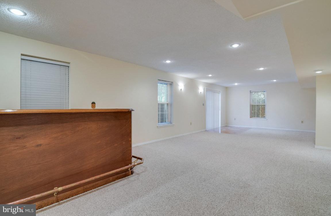
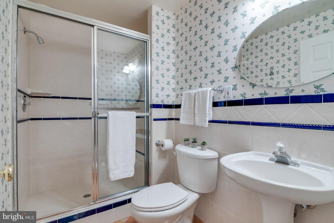
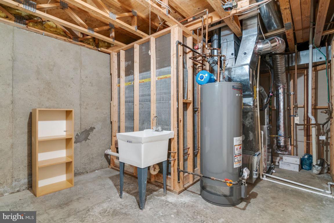
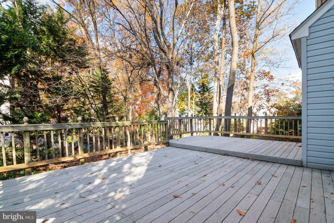
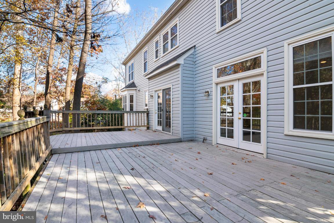
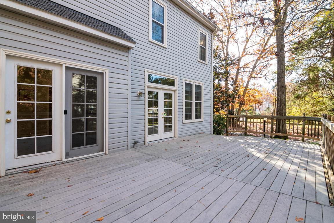
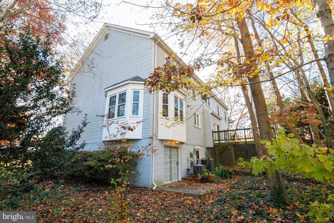
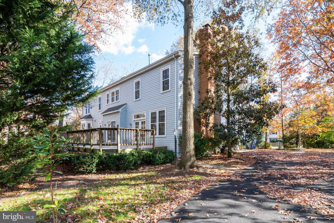
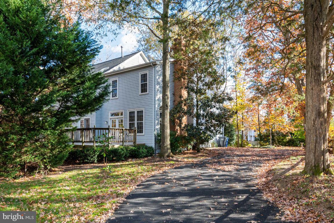
/u.realgeeks.media/novarealestatetoday/springhill/springhill_logo.gif)