2207 Journet Drive, Dunn Loring, VA 22027
- $815,000
- 3
- BD
- 4
- BA
- 2,152
- SqFt
- Sold Price
- $815,000
- List Price
- $799,999
- Closing Date
- Jun 23, 2022
- Days on Market
- 6
- Status
- CLOSED
- MLS#
- VAFX2069118
- Bedrooms
- 3
- Bathrooms
- 4
- Full Baths
- 2
- Half Baths
- 2
- Living Area
- 2,152
- Lot Size (Acres)
- 0.04
- Style
- Colonial
- Year Built
- 1994
- County
- Fairfax
- School District
- Fairfax County Public Schools
Property Description
Open House Saturday & Sunday 1 PM to 4PM - Stunning Brick Front 1 Car Garage - Over 2,100 Finished Sq Feet - Hardwood Floors & Stairs Throughout - White Kitchen Cabinets, Center Island & Newer Stainless Steel Refrigerator - Recreation Room featuring Gas Fireplace and Walk-out to Patio & Fenced Rear Yard - All bedrooms highlighted by Vaulted Ceilings - Primary Bedroom Features Walk-in Closet, Bath with Soaking Tub, Separate Shower & Dual Sinks - New Windows in 2015 - New Roof in 2012 - New Heating/AC in 2011 - New Water Heater in 2011 ---- 1.7 Miles to the Orange Line Metro at Dunn Loring & Harris Teeter - Under 2 Miles to the Silver Line Metro Stops at Tysons or Greensboro - 1.3 Miles to Tyson Corner Center Mall - 2.3 Miles to Tysons Galleria - 2.3 Miles to the new Whole Foods at the Boro featuring Icon Theatre, Restaurants and Shops - 2.0 Miles to Mosaic District featuring Mom's Organic Market, Angelica Theatre, Restaurants, and Shops - 3 Miles to the new Capital One Hall in Tysons & Starr Hill Biergarten
Additional Information
- Subdivision
- Regal Oaks
- Taxes
- $8609
- HOA Fee
- $166
- HOA Frequency
- Monthly
- Interior Features
- Floor Plan - Open, Family Room Off Kitchen, Kitchen - Eat-In, Kitchen - Table Space, Kitchen - Island, Soaking Tub, Walk-in Closet(s), Wood Floors
- Amenities
- Common Grounds
- School District
- Fairfax County Public Schools
- Elementary School
- Stenwood
- Middle School
- Kilmer
- High School
- Marshall
- Fireplaces
- 1
- Fireplace Description
- Gas/Propane
- Flooring
- Hardwood, Solid Hardwood, Wood
- Garage
- Yes
- Garage Spaces
- 1
- Community Amenities
- Common Grounds
- Heating
- Forced Air
- Heating Fuel
- Natural Gas
- Cooling
- Central A/C, Ceiling Fan(s)
- Roof
- Asphalt
- Utilities
- Cable TV Available
- Water
- Public
- Sewer
- Public Sewer
- Room Level
- Primary Bedroom: Upper 1, Primary Bathroom: Upper 1, Bedroom 2: Upper 1, Bedroom 3: Upper 1, Foyer: Main, Living Room: Main, Dining Room: Main, Kitchen: Main, Family Room: Main, Recreation Room: Lower 1
- Basement
- Yes
Mortgage Calculator
Listing courtesy of RE/MAX Distinctive Real Estate, Inc.. Contact: (703) 858-9108
Selling Office: .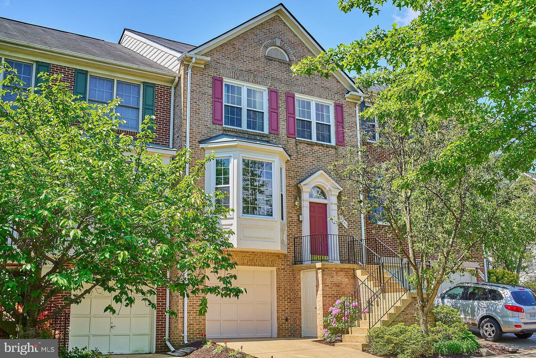
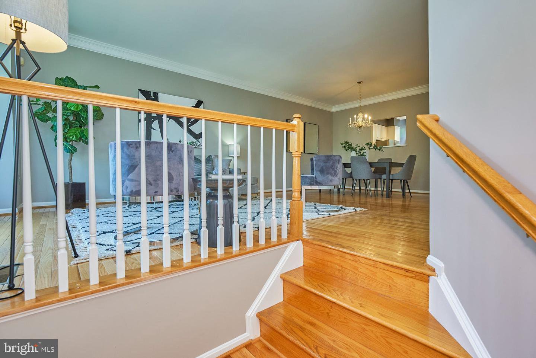
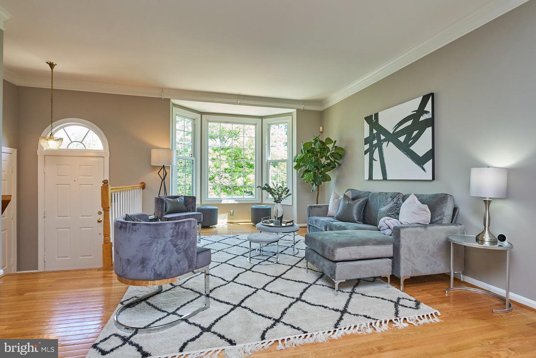
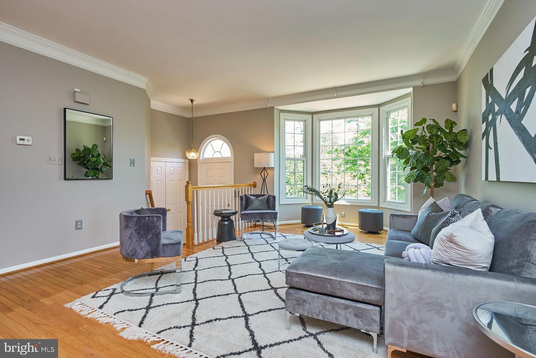

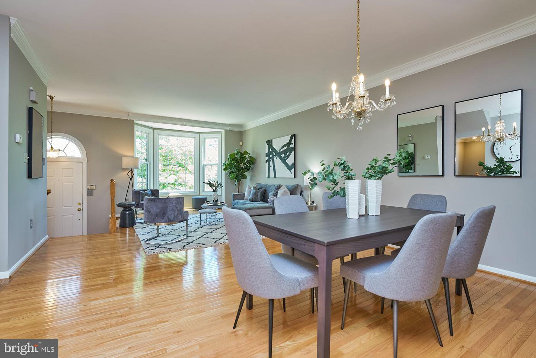

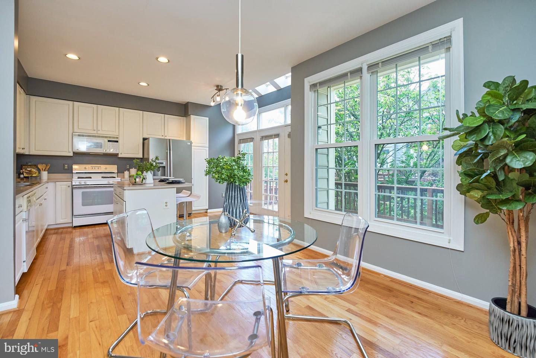
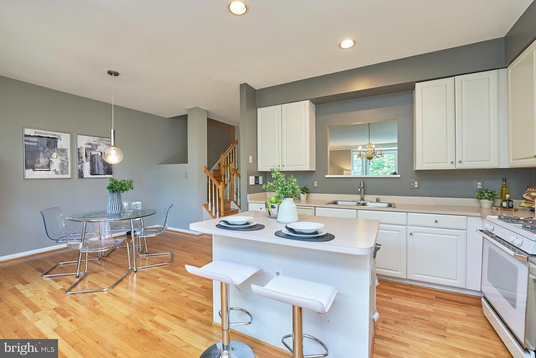


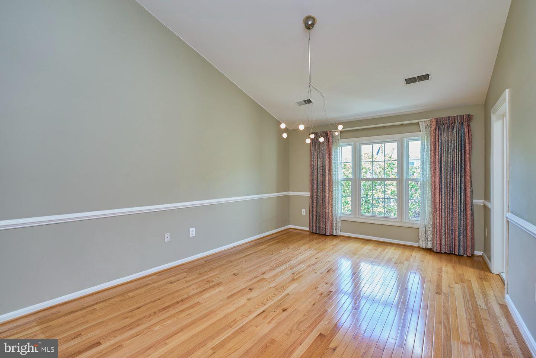
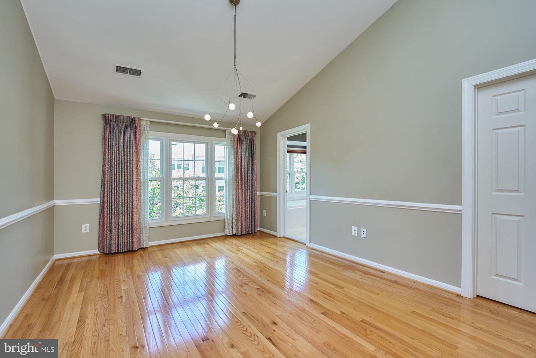

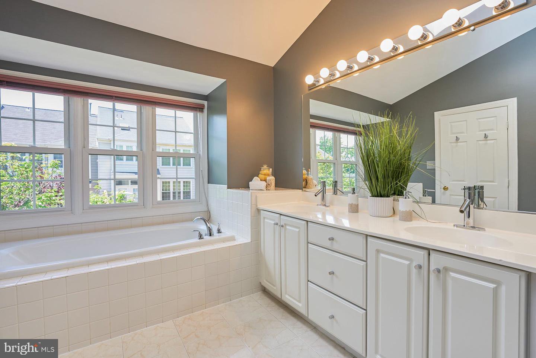

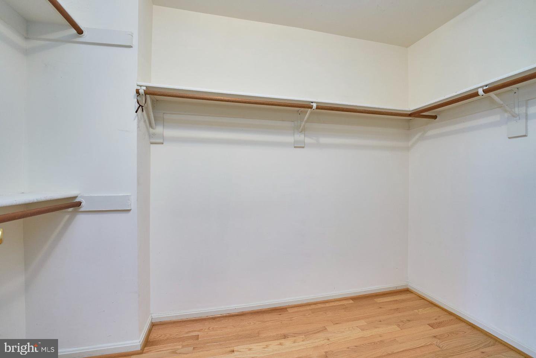
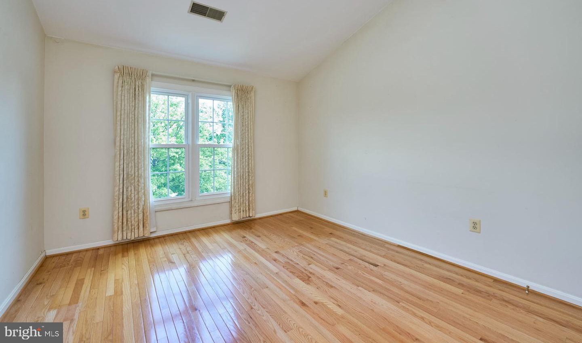
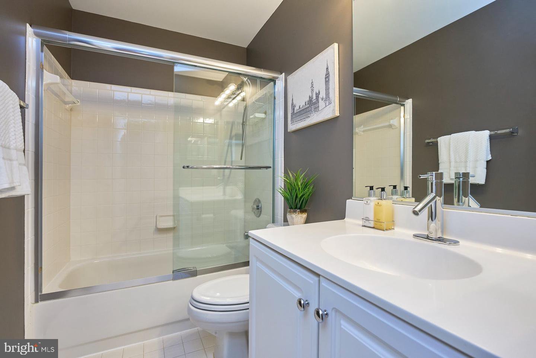



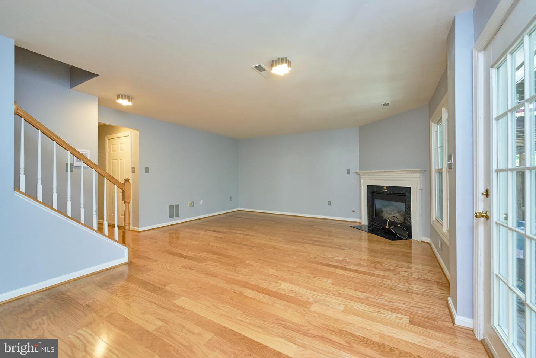

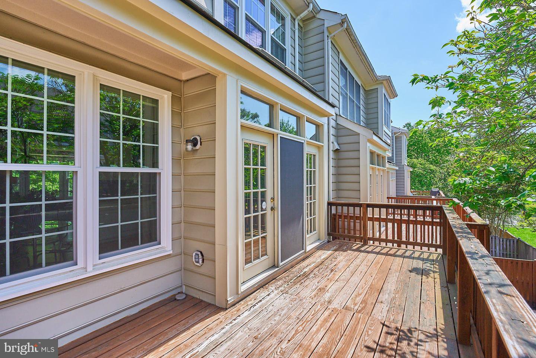
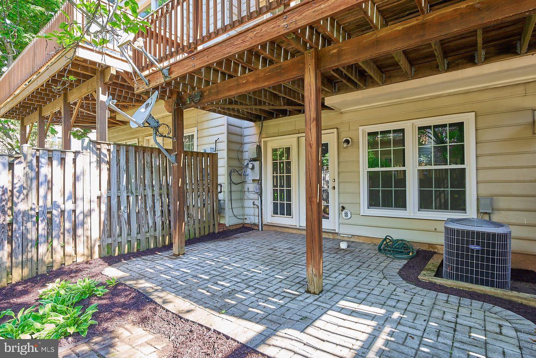
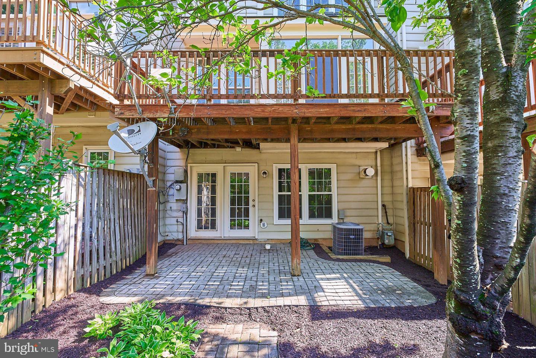
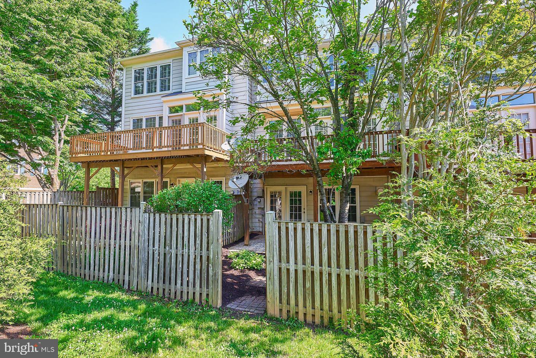


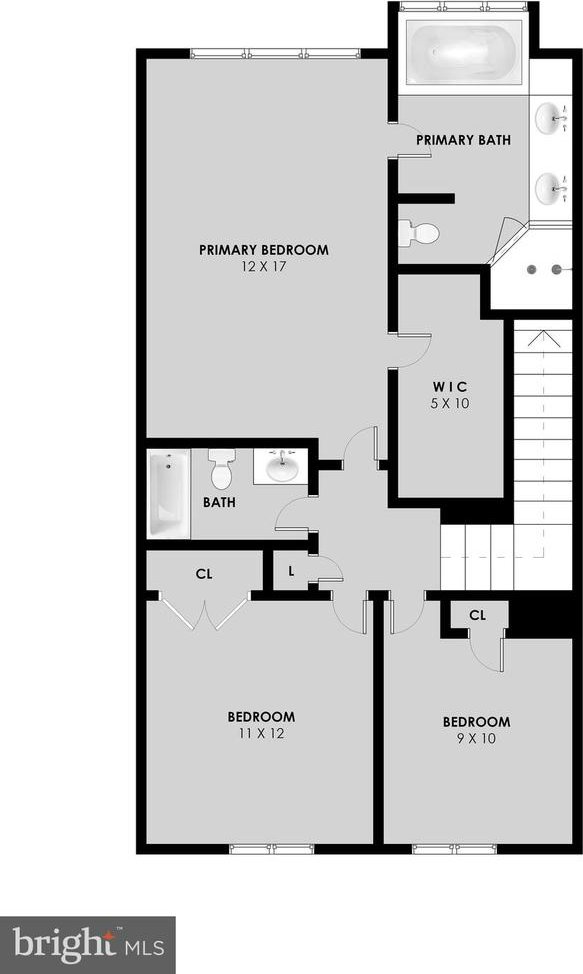

/u.realgeeks.media/novarealestatetoday/springhill/springhill_logo.gif)