1804 Dawson Street, Vienna, VA 22182
- $830,000
- 3
- BD
- 4
- BA
- 1,992
- SqFt
- Sold Price
- $830,000
- List Price
- $875,000
- Closing Date
- Nov 15, 2022
- Days on Market
- 10
- Status
- CLOSED
- MLS#
- VAFX2096498
- Bedrooms
- 3
- Bathrooms
- 4
- Full Baths
- 3
- Half Baths
- 1
- Living Area
- 1,992
- Lot Size (Acres)
- 0.05
- Style
- Colonial
- Year Built
- 1995
- County
- Fairfax
- School District
- Fairfax County Public Schools
Property Description
1804 Dawson St is a wonderful 3-level townhome located in the Amberwood Community, conveniently located near Tysons and downtown Vienna. Enter via the main level, which features wood flooring and crown molding. The open foyer leads into a large living room that provides access to the deck, and the spacious dining room is ideal for entertaining. The kitchen includes quartz countertops, stainless steel appliances, and a lovely breakfast room with plenty of natural light, while the powder room ties the level together. The upper level is carpeted and has a laundry closet with Whirlpool washer and dryer. The primary bedroom has a walk-in closet, while the primary bathroom includes a double vanity, soaking tub, and free-standing shower. An additional 2 bedrooms and full bathroom complete this level. The lower level features a large rec room with gas fireplace, full bathroom, access to the 2-car garage, and door to a fully fenced-in backyard. The exterior also includes a deck, paved driveway, and space for gardening. Ideally located near several commuter routes, Tysons metro, and shopping!
Additional Information
- Subdivision
- Amberwood
- Taxes
- $10014
- HOA Fee
- $385
- HOA Frequency
- Quarterly
- Interior Features
- Breakfast Area, Carpet, Ceiling Fan(s), Chair Railings, Crown Moldings, Dining Area, Floor Plan - Open, Primary Bath(s), Recessed Lighting, Soaking Tub, Tub Shower, Upgraded Countertops, Walk-in Closet(s), Wood Floors
- School District
- Fairfax County Public Schools
- Elementary School
- Westbriar
- Middle School
- Kilmer
- High School
- Marshall
- Fireplaces
- 1
- Fireplace Description
- Gas/Propane
- Flooring
- Hardwood, Carpet, Ceramic Tile
- Garage
- Yes
- Garage Spaces
- 2
- Heating
- Forced Air
- Heating Fuel
- Natural Gas
- Cooling
- Central A/C, Ceiling Fan(s)
- Roof
- Shingle
- Utilities
- Electric Available, Natural Gas Available
- Water
- Public
- Sewer
- Public Sewer
- Room Level
- Foyer: Main, Living Room: Main, Dining Room: Main, Kitchen: Main, Breakfast Room: Main, Half Bath: Main, Primary Bedroom: Upper 1, Primary Bathroom: Upper 1, Bedroom 2: Upper 1, Bedroom 3: Upper 1, Full Bath: Upper 1, Recreation Room: Lower 1, Full Bath: Lower 1
- Basement
- Yes
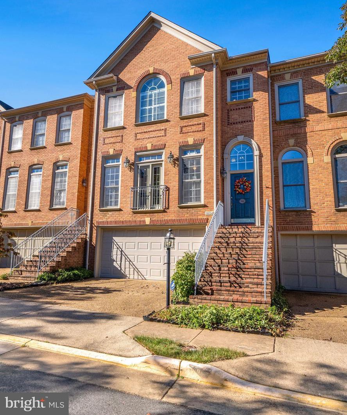
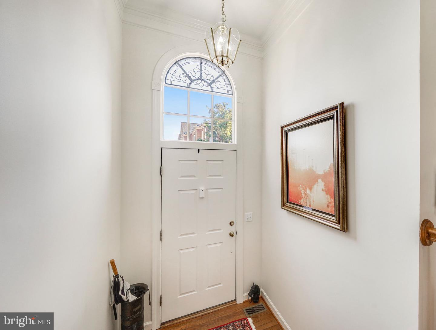
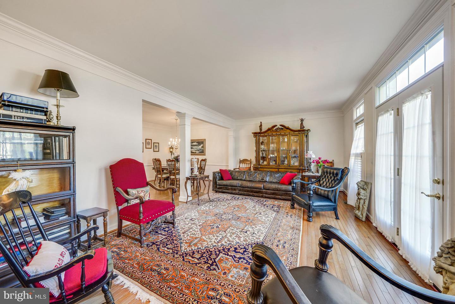
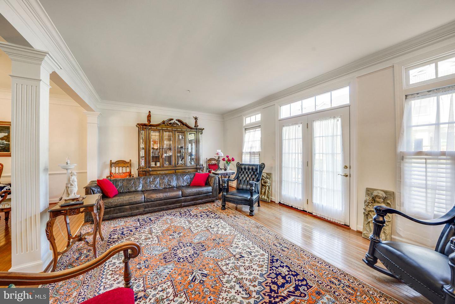
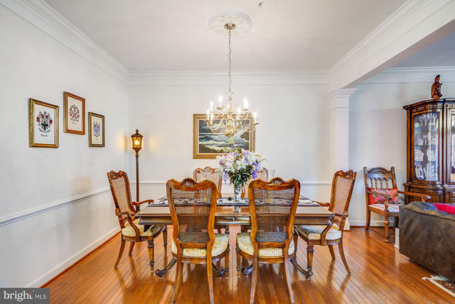
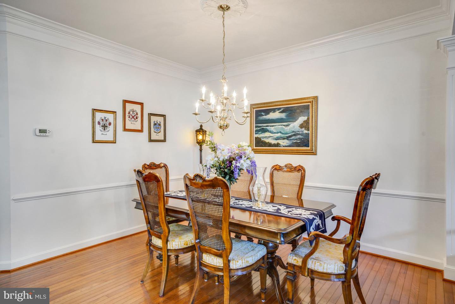
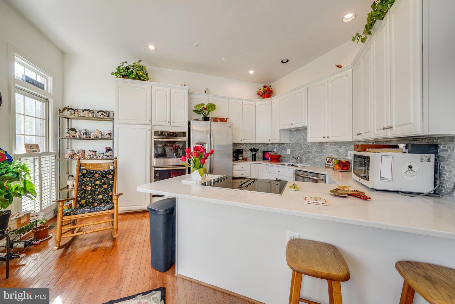
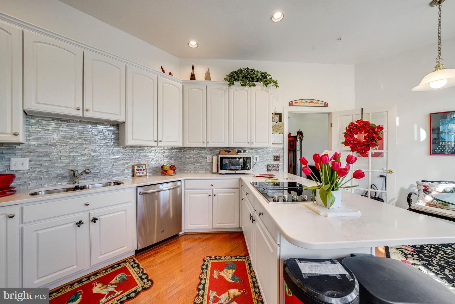
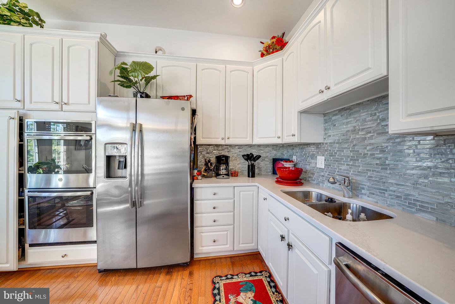
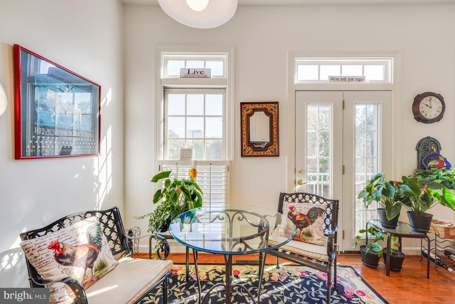
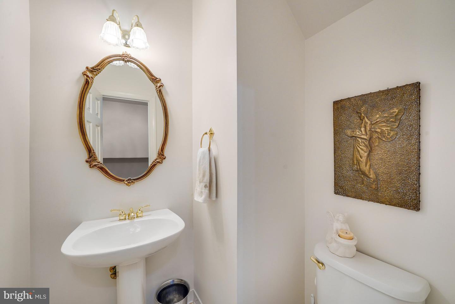
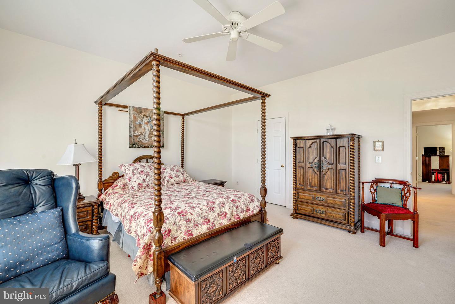
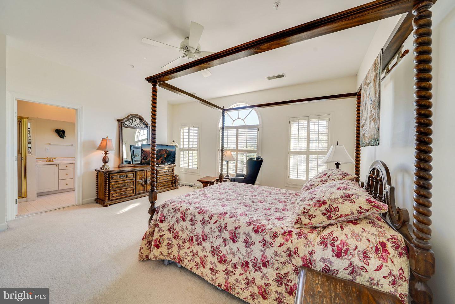
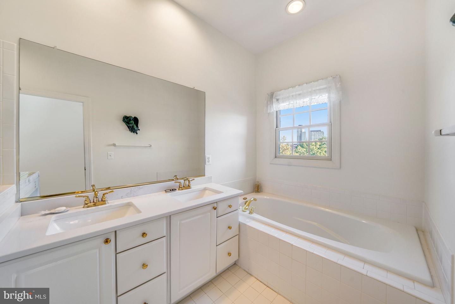
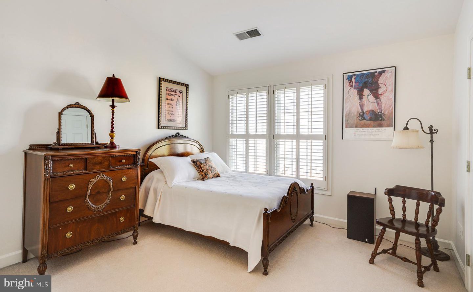
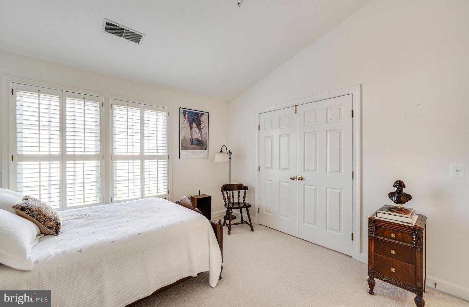
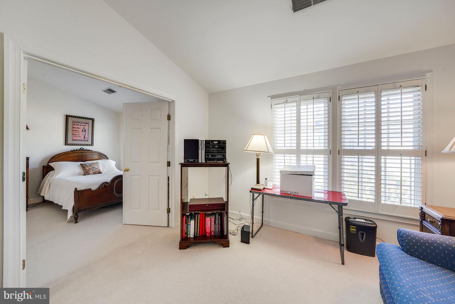
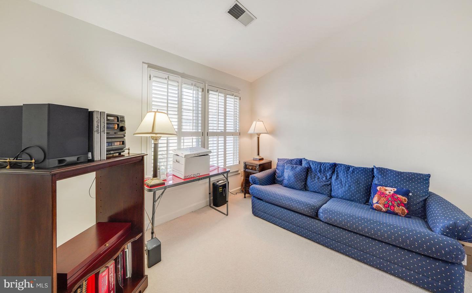
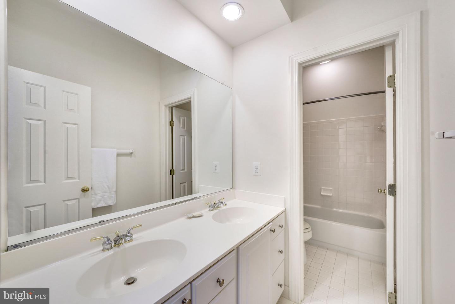
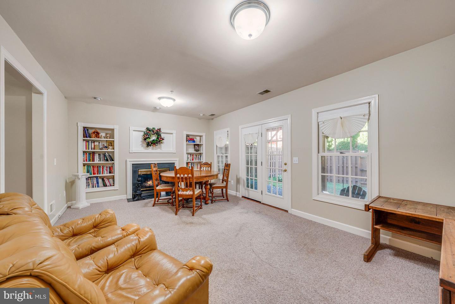
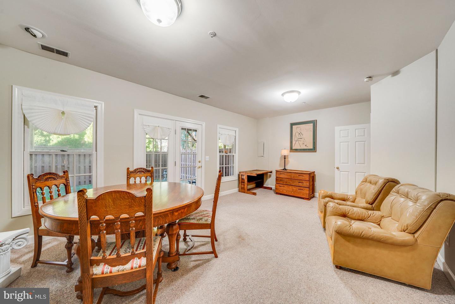
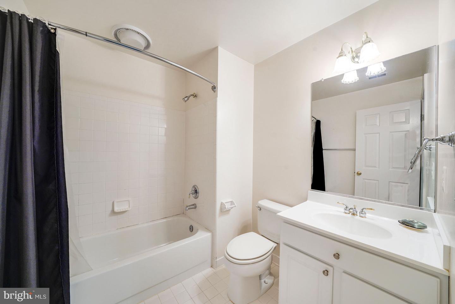
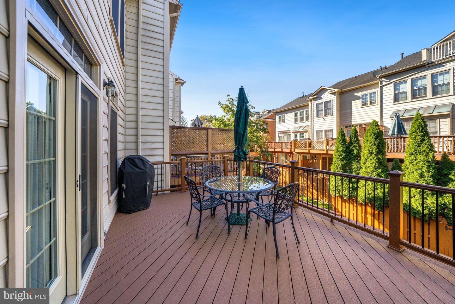
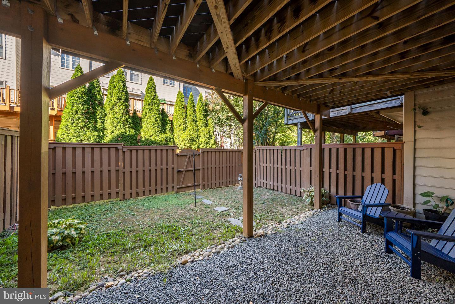
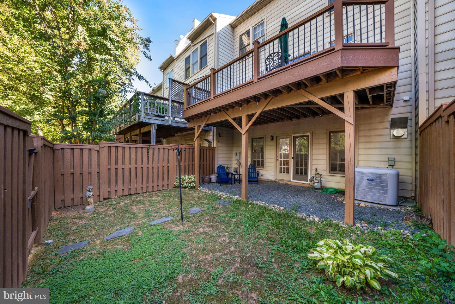
/u.realgeeks.media/novarealestatetoday/springhill/springhill_logo.gif)