8278 Clifton Farm Court, Alexandria, VA 22306
- $495,000
- 3
- BD
- 4
- BA
- 1,452
- SqFt
- Sold Price
- $495,000
- List Price
- $499,000
- Closing Date
- Jan 06, 2023
- Days on Market
- 3
- Status
- CLOSED
- MLS#
- VAFX2105518
- Bedrooms
- 3
- Bathrooms
- 4
- Full Baths
- 2
- Half Baths
- 2
- Living Area
- 1,452
- Lot Size (Acres)
- 0.04
- Style
- Colonial
- Year Built
- 1978
- County
- Fairfax
- School District
- Fairfax County Public Schools
Property Description
Move-in ready!! So many upgrades to this lovely townhome that is freshly painted throughout! Hardwood floors grace the main level that includes foyer, living room, dining room, powder room and kitchen. The living room boasts crown molding, a wood-burning fireplace, as well as sliding glass doors to the spacious deck and storage shed. The kitchen with a bay window has been completely updated with granite, stainless and ceramic tile flooring. The carpeted upper level has 3 bedrooms, 2 updated full baths, and walk-in closets. Featuring a wood-burning fireplace in the rec room, the spacious & brand new carpeted lower level also includes a separate laundry room with washer/dryer, powder room and a bonus room that could be used as a 3rd bedroom, office, den, or workout room. Home warranty!! Such a convenient location near shops, restaurants, parks, commuter routes, Huntington metro, Mt. Vernon Estate. Easy access to National Airport, Pentagon, Amazon Headquarters, VA Tech satellite campus, Ft. Belvoir, and across the Potomac River is National Harbor - just a boat ride away! Also very nearby are a library, local Farmer's Market as well as a hospital. There are 2 assigned parking spots right out front - both #35. Don't miss this updated, beautifully staged and oh-so-conveniently located townhome!
Additional Information
- Subdivision
- Huntington At Mt Vernon
- Taxes
- $5562
- HOA Fee
- $129
- HOA Frequency
- Monthly
- Interior Features
- Combination Dining/Living, Crown Moldings, Floor Plan - Open, Kitchen - Table Space, Upgraded Countertops, Window Treatments, Primary Bath(s), Wood Floors, Ceiling Fan(s), Walk-in Closet(s), Built-Ins
- Amenities
- Common Grounds, Pool - Outdoor, Reserved/Assigned Parking, Tennis Courts, Tot Lots/Playground
- School District
- Fairfax County Public Schools
- Elementary School
- Stratford Landing
- Middle School
- Carl Sandburg
- High School
- West Potomac
- Fireplaces
- 2
- Fireplace Description
- Fireplace - Glass Doors, Mantel(s), Wood
- Flooring
- Hardwood, Carpet, Ceramic Tile
- Exterior Features
- Sidewalks
- Community Amenities
- Common Grounds, Pool - Outdoor, Reserved/Assigned Parking, Tennis Courts, Tot Lots/Playground
- Heating
- Heat Pump(s), Central
- Heating Fuel
- Electric
- Cooling
- Central A/C, Ceiling Fan(s)
- Water
- Public
- Sewer
- Public Sewer
- Room Level
- Kitchen: Main, Living Room: Main, Dining Room: Main, Foyer: Main, Primary Bedroom: Upper 1, Bedroom 2: Upper 1, Bedroom 3: Upper 1, Primary Bathroom: Upper 1, Bathroom 2: Upper 1, Family Room: Lower 1, Bonus Room: Lower 1, Half Bath: Lower 1, Laundry: Lower 1, Half Bath: Main
- Basement
- Yes
Mortgage Calculator
Listing courtesy of Coldwell Banker Realty. Contact: (703) 518-8300
Selling Office: .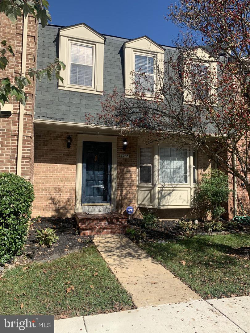
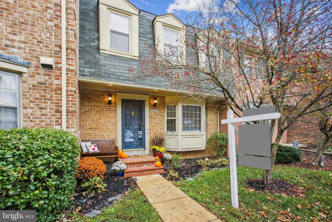
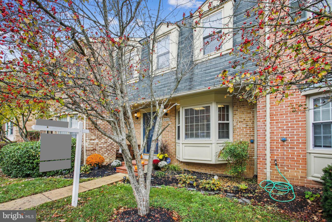
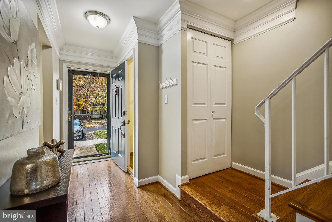
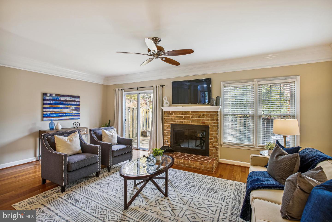
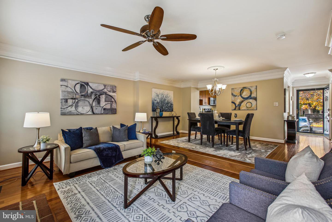
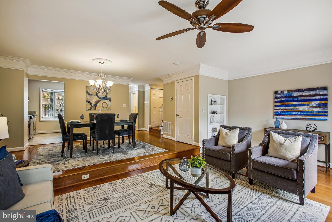
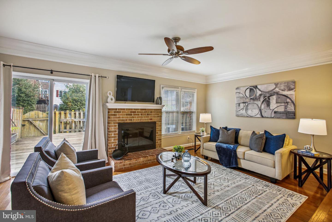
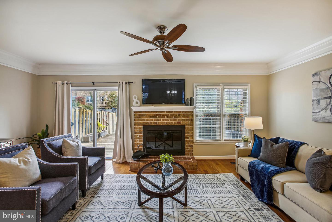
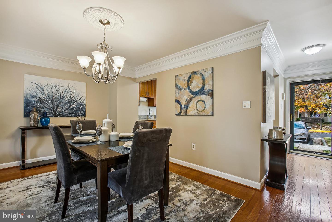
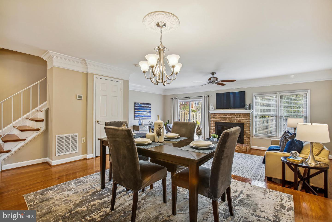
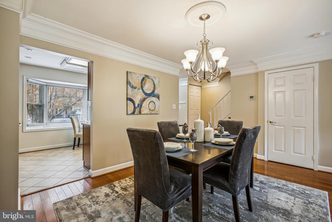
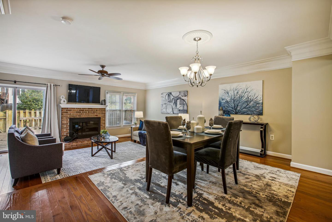
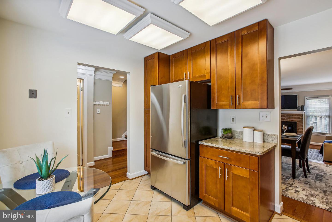
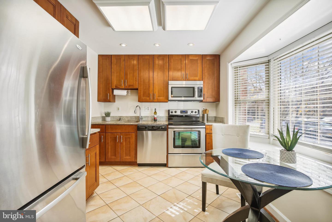
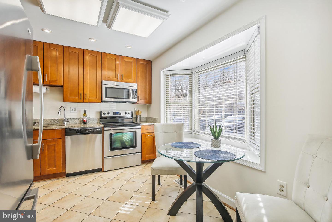
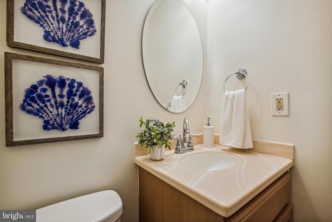
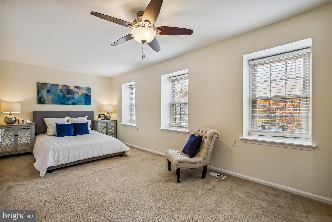
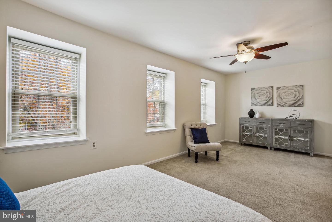
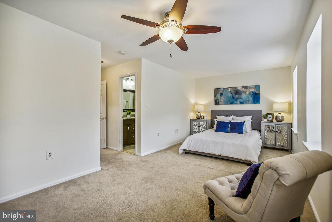
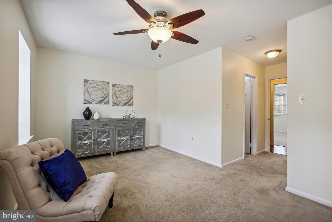
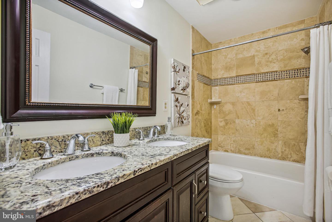
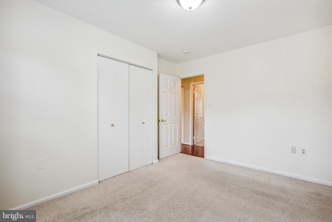
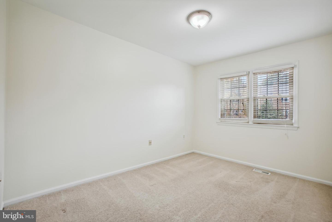
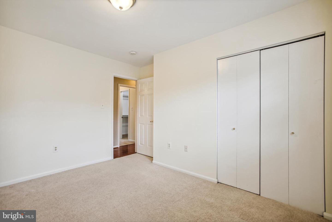
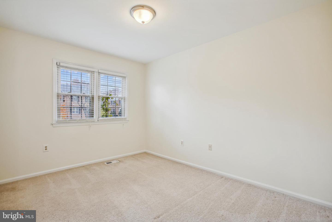
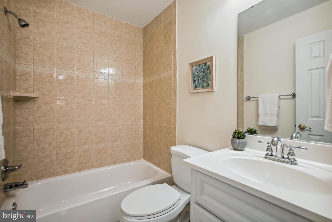
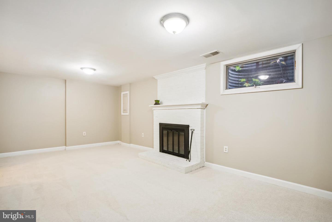
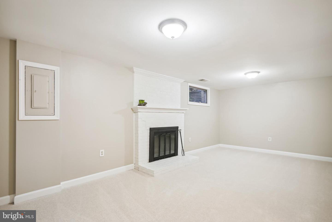
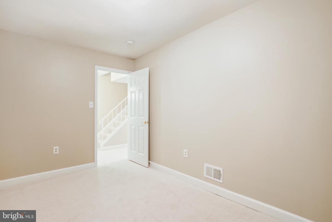
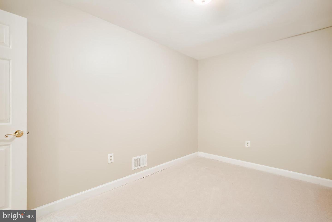
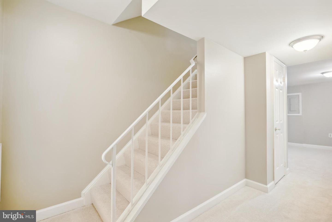
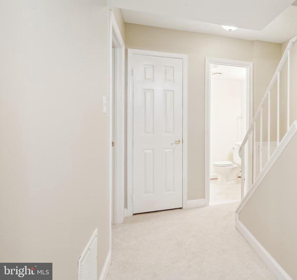
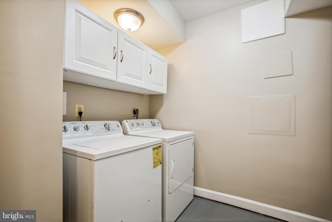
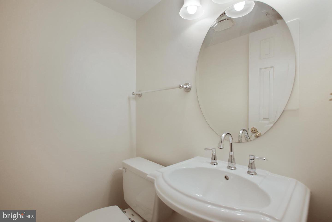
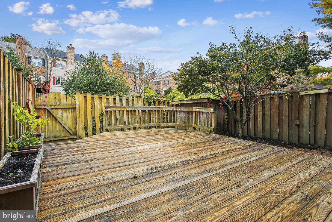
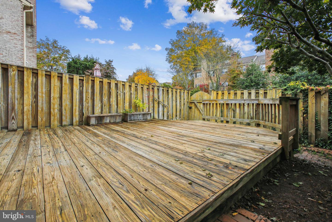
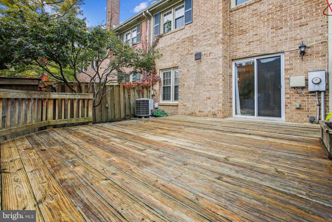

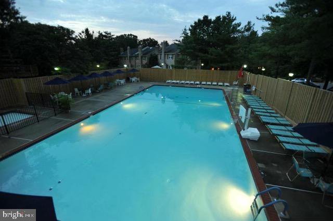
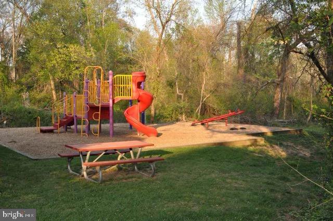
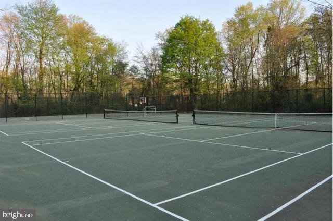
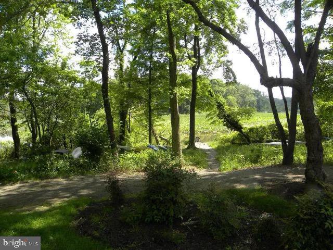
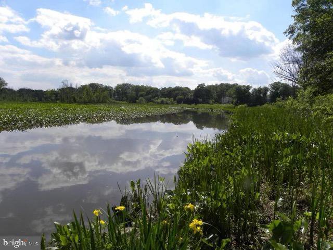
/u.realgeeks.media/novarealestatetoday/springhill/springhill_logo.gif)