2215 Glencourse Lane, Reston, VA 20191
- $580,500
- 3
- BD
- 4
- BA
- 1,600
- SqFt
- Sold Price
- $580,500
- List Price
- $570,000
- Closing Date
- Mar 03, 2023
- Days on Market
- 4
- Status
- CLOSED
- MLS#
- VAFX2111318
- Bedrooms
- 3
- Bathrooms
- 4
- Full Baths
- 2
- Half Baths
- 2
- Living Area
- 1,600
- Lot Size (Acres)
- 0.06
- Style
- Contemporary
- Year Built
- 1976
- County
- Fairfax
- School District
- Fairfax County Public Schools
Property Description
Extensively updated 3 level END TOWNHOME in the sought after Glencourse community of Reston. Property enjoys a good sized open common area on the left of home affording the owners the feel of more space and added privacy. Before you come in, note the new roof from 2020 and the new windows thru-out the home from 2021. Step thru the private side entry door and into the light-filled open entry area with high ceilings. The pride of ownership is evident. Come in to the sparkling updated kitchen on your right. This high quality remodel boasts silestone counters, shaker cabinets, glass subway backsplash tile, all stainless steel appliances (Samsung and Bosch), 8 recessed lights, new oversized sink and hardware & addition of outlets. The remodel also included a reconfiguration moving the sink across the room in front of the window and the addition of the hutch around the refrigerator. Kitchen includes a spacious eat-in breakfast area as well as windows galore. Very sunny and bright space. Kitchen flooring and thru-out the main level is an upgraded porcelain tile both handsome and durable. Step thru to the spacious living and dining areas featuring a distinctive wood burning fireplace, lots of windows and new sliding glass door in 2021 to the backyard deck. Don't miss the remodeled half bath on the main level. Going upstairs the home boasts an attractive primary bedroom suite with upgraded neutral carpet, recessed lighting, ceiling fan, spacious walk-in closet and sliding glass door out to a small balcony overlooking the green common space. Primary bathroom extensively remodeled in 2016 with handsome floor to ceiling tile shower with upscale glass door, bench seat and new hardware thru-out. Two additional bedrooms and upgraded full bath in hallway complete the upper level. Lower level of the home features a spacious recreation room with recessed lighting added, upgraded carpet and a wet bar. There is another convenient half bath on this level with pedestal sink and upgraded fixtures as well as an expansive utility room with lots of storage capabilities. HVAC was replaced inside and out in 2016. Rear yard is totally fenced, includes a small side area being an end unit and boasts a wood deck and storage shed. Reston offers 4 man-made lakes ,15 pools, 52 tennis courts, 35 tot lots and 55 miles of cleared pathways as well as the W&OD trail. Convenient access to Dulles Toll Road, Fairfax County Parkway as well as the Reston-Wiehle METRO a little more than a mile away. Reston Town Center and all of its restaurants, shops and movie theaters just down Reston Avenue and Dulles Airport is just minutes away. And for those golfers, the Reston National Golf Course is just a little bit more than a mile away off of Sunrise Valley Drive. Great home in a great location. OPEN HOUSE SUNDAY FEBRUARY 5 from 12-3 PM. Come check it out before it is gone.
Additional Information
- Subdivision
- Glencourse
- Taxes
- $5820
- HOA Fee
- $315
- HOA Frequency
- Quarterly
- Interior Features
- Carpet, Breakfast Area, Ceiling Fan(s), Combination Dining/Living, Dining Area, Floor Plan - Open, Kitchen - Eat-In, Kitchen - Table Space, Recessed Lighting, Upgraded Countertops, Walk-in Closet(s), Wet/Dry Bar
- Amenities
- Tot Lots/Playground, Tennis Courts, Swimming Pool, Reserved/Assigned Parking, Pool - Outdoor
- School District
- Fairfax County Public Schools
- Fireplaces
- 1
- Flooring
- Carpet, Other
- Community Amenities
- Tot Lots/Playground, Tennis Courts, Swimming Pool, Reserved/Assigned Parking, Pool - Outdoor
- Heating
- Heat Pump(s)
- Heating Fuel
- Electric
- Cooling
- Central A/C, Ceiling Fan(s)
- Water
- Public
- Sewer
- Public Sewer
- Room Level
- Kitchen: Main, Living Room: Main, Dining Room: Main, Bathroom 3: Main, Primary Bedroom: Upper 1, Bedroom 2: Upper 1, Bedroom 3: Upper 1, Primary Bathroom: Upper 1, Bathroom 1: Upper 1, Recreation Room: Lower 1, Bathroom 2: Lower 1, Utility Room: Lower 1
- Basement
- Yes
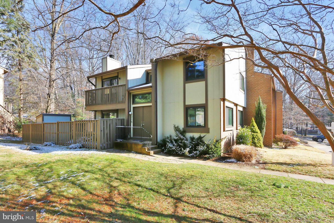
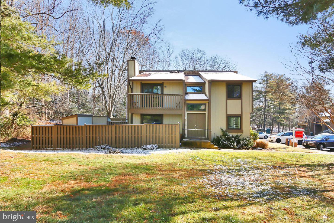
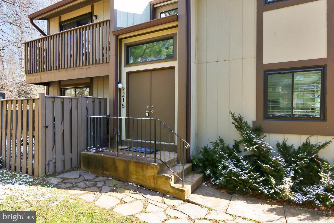
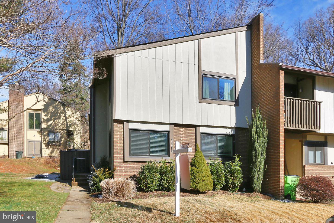
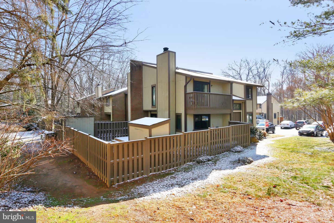
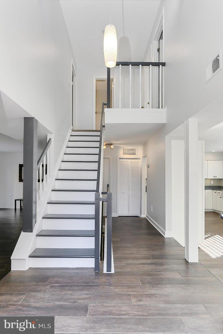
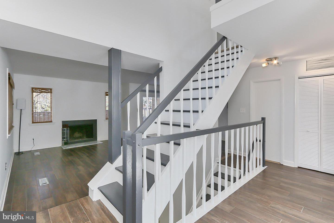
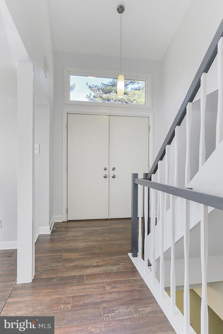
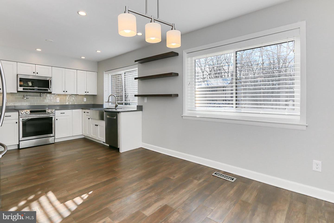
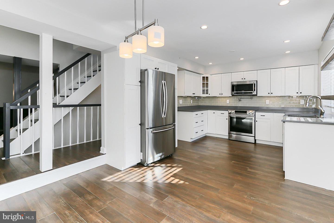
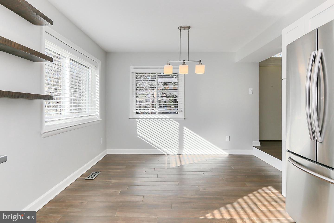
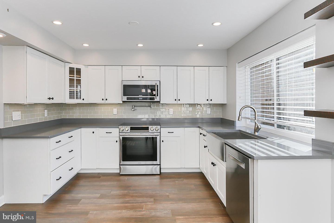
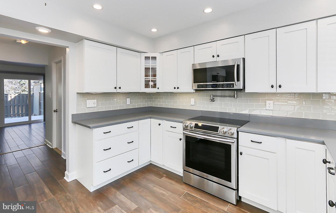
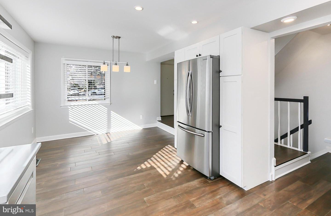
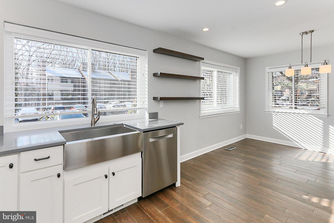
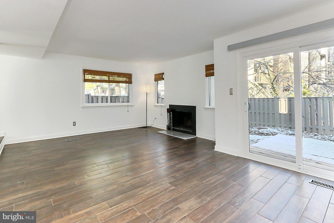
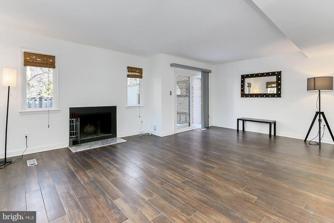
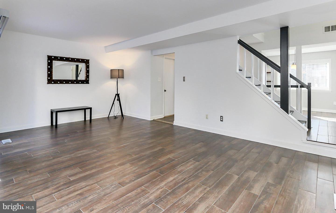
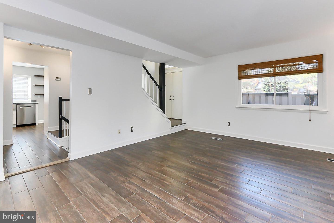
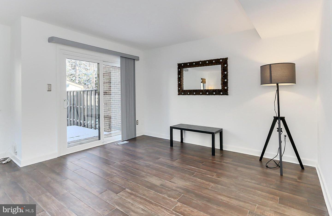
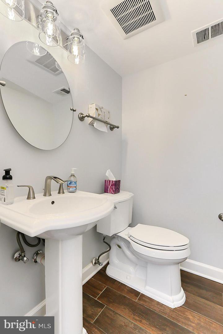
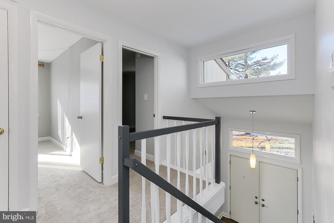
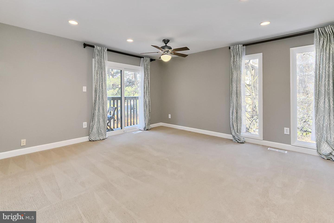
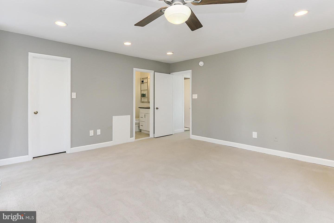
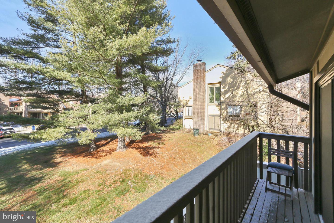
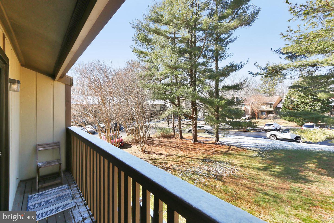
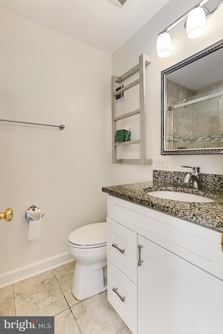
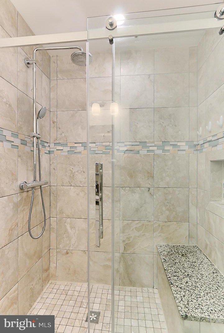
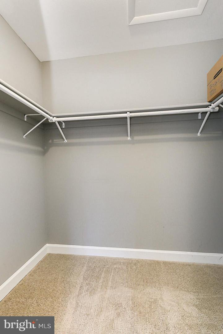
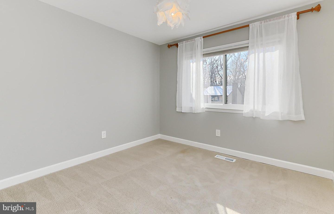
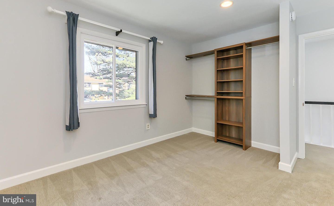
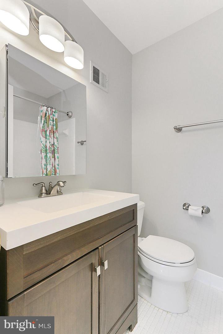
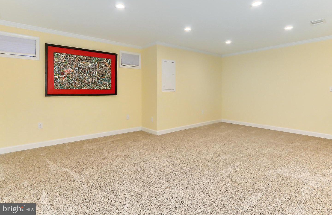
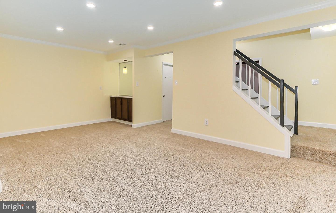
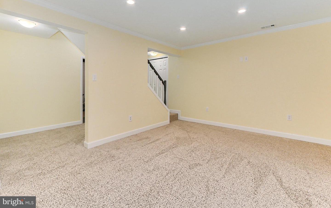
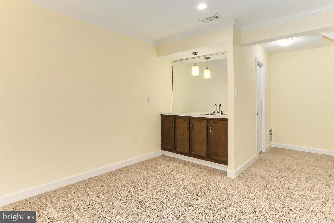
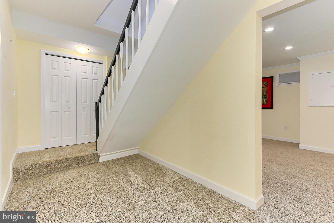
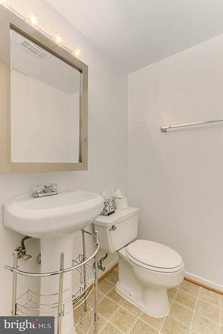
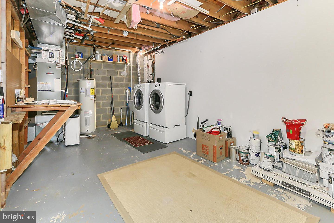
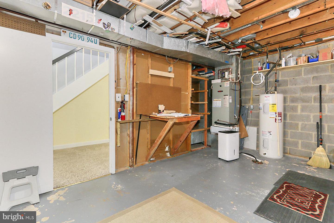
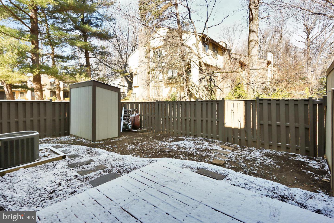
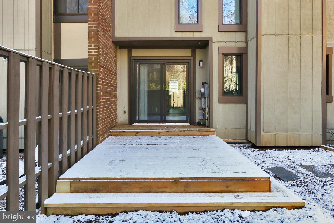
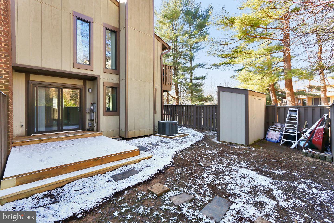
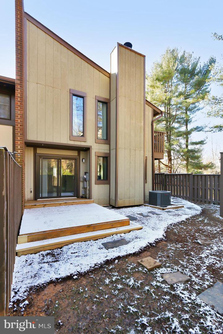
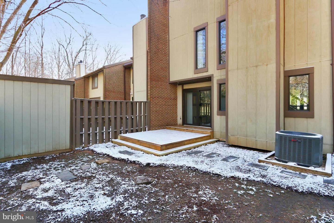
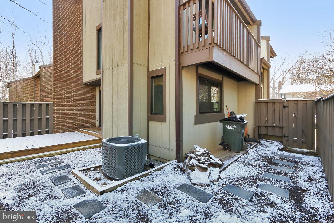
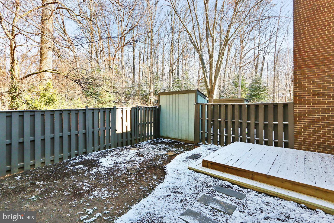
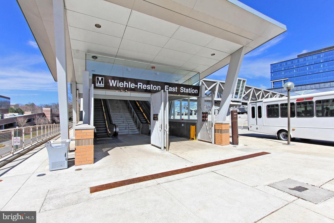
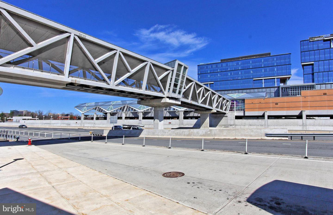
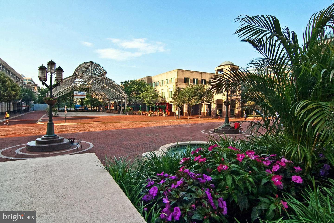
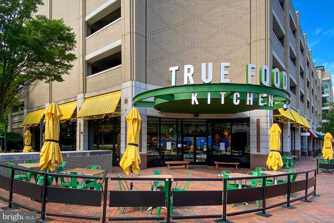
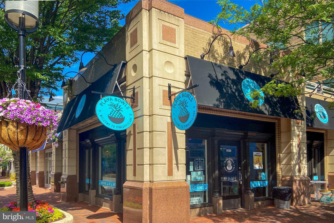
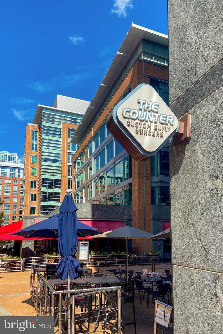
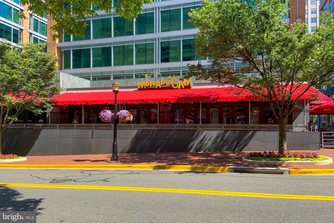
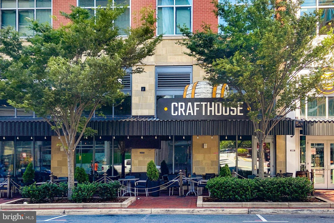
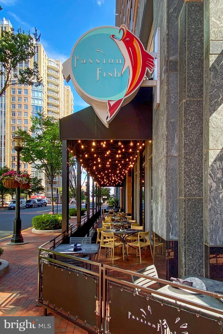
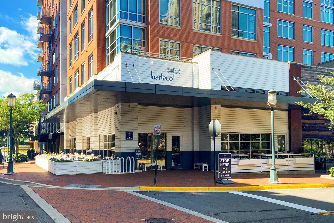
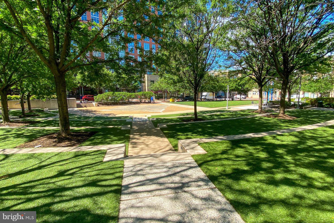
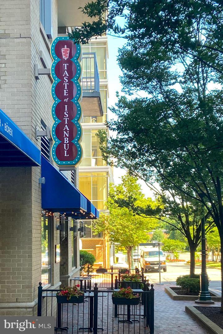
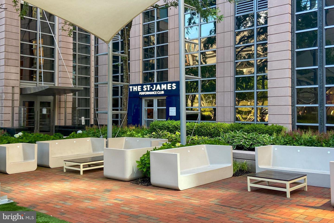
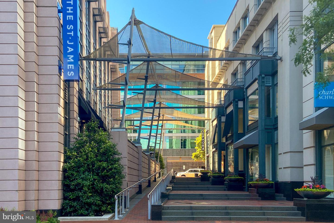
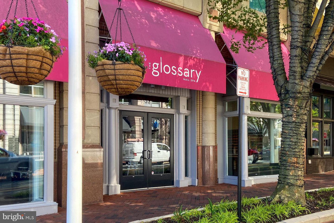
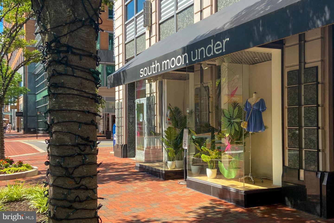
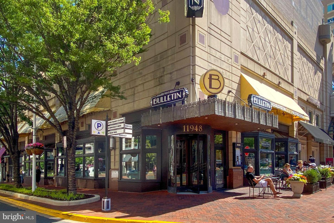
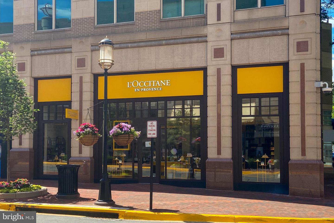
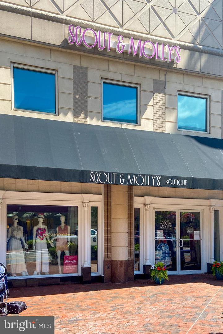
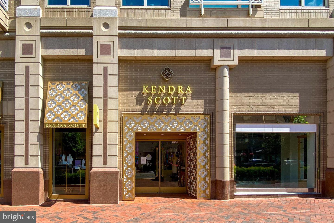
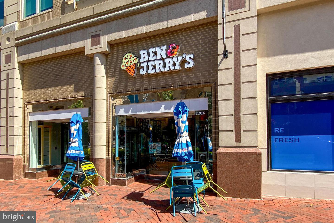
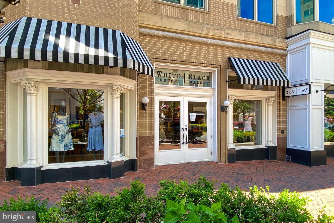
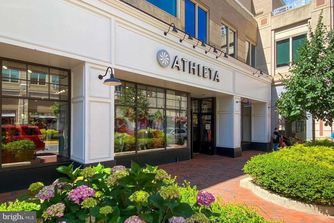
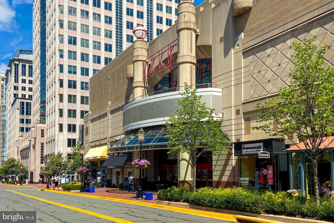
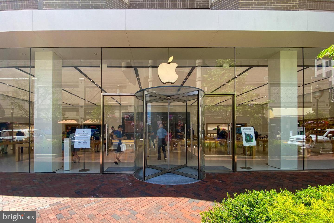
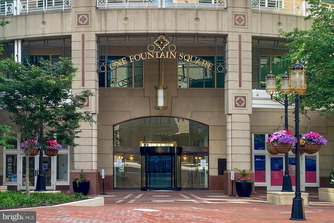
/u.realgeeks.media/novarealestatetoday/springhill/springhill_logo.gif)