705 Crown Meadow Drive, Great Falls, VA 22066
- $1,483,500
- 4
- BD
- 5
- BA
- 3,447
- SqFt
- Sold Price
- $1,483,500
- List Price
- $1,399,000
- Closing Date
- Mar 30, 2023
- Days on Market
- 6
- Status
- CLOSED
- MLS#
- VAFX2111330
- Bedrooms
- 4
- Bathrooms
- 5
- Full Baths
- 4
- Half Baths
- 1
- Living Area
- 3,447
- Lot Size (Acres)
- 1.73
- Style
- Colonial
- Year Built
- 1984
- County
- Fairfax
- School District
- Fairfax County Public Schools
Property Description
Lovely brick colonial home perfectly sited on 1.8 private acres. This turn-key home offers 4-bedroom, 4.5 bathroom and over 5000 sq ft of living space on 4 levels! Main level features gleaming hardwood floors, large living room open to formal dining room with cathedral ceiling and sky lights, and newly remodeled office space with custom built cabinetry. The renovated kitchen boasts gray shaker cabinets, quartz counters, island seating and convenient walk-in pantry. The upper levels provides 3 en-suite bedrooms and loft, including an impressive owner’s suite with massive walk -in closet, renovated bathroom and ample space for a sitting area. The fully finished walk-out lower level is a sprawling space offering a large recreation room, office or game room space and bedroom with private access to bathroom. Relax outside on the multi-level deck or in the large, private, level backyard which provides ample space for a large pool.
Additional Information
- Subdivision
- None Available
- Taxes
- $15185
- Interior Features
- Attic, Built-Ins, Carpet, Chair Railings, Crown Moldings, Family Room Off Kitchen, Formal/Separate Dining Room, Kitchen - Eat-In, Kitchen - Island, Pantry, Primary Bath(s), Recessed Lighting, Skylight(s), Soaking Tub, Upgraded Countertops, Walk-in Closet(s), Wainscotting, Wood Floors
- School District
- Fairfax County Public Schools
- Elementary School
- Forestville
- Middle School
- Cooper
- High School
- Langley
- Fireplaces
- 2
- Fireplace Description
- Wood, Brick
- Flooring
- Hardwood, Carpet, Solid Hardwood
- Garage
- Yes
- Garage Spaces
- 3
- Exterior Features
- Play Area
- View
- Garden/Lawn, Trees/Woods
- Heating
- Heat Pump(s)
- Heating Fuel
- Electric
- Cooling
- Central A/C
- Roof
- Composite
- Water
- Well
- Sewer
- Septic < # of BR
- Room Level
- Primary Bedroom: Upper 1, Bedroom 2: Upper 1, Bedroom 3: Upper 1, Laundry: Upper 1, Foyer: Main, Living Room: Main, Dining Room: Main, Kitchen: Main, Family Room: Main, Library: Main, Mud Room: Main, Recreation Room: Lower 1, Bedroom 4: Lower 1, Game Room: Lower 1, Loft: Upper 2
- Basement
- Yes
Mortgage Calculator
Listing courtesy of Long & Foster Real Estate, Inc.. Contact: (703) 759-9190
Selling Office: .



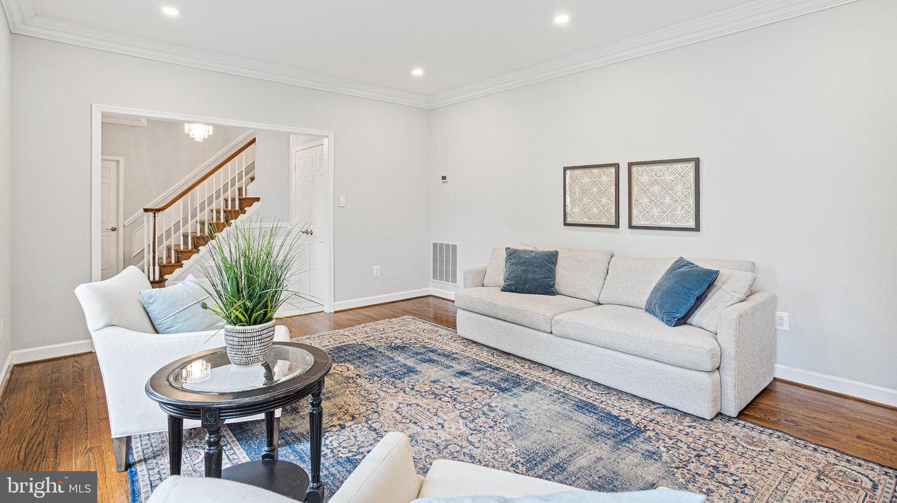
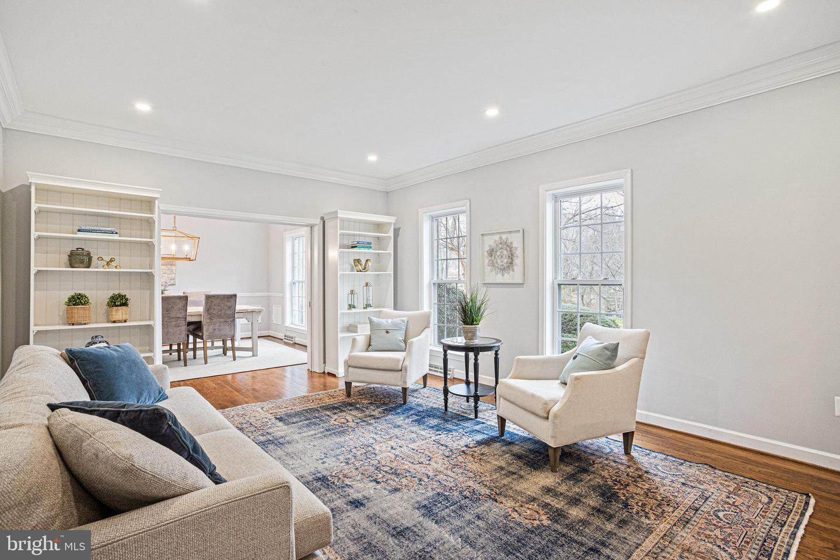












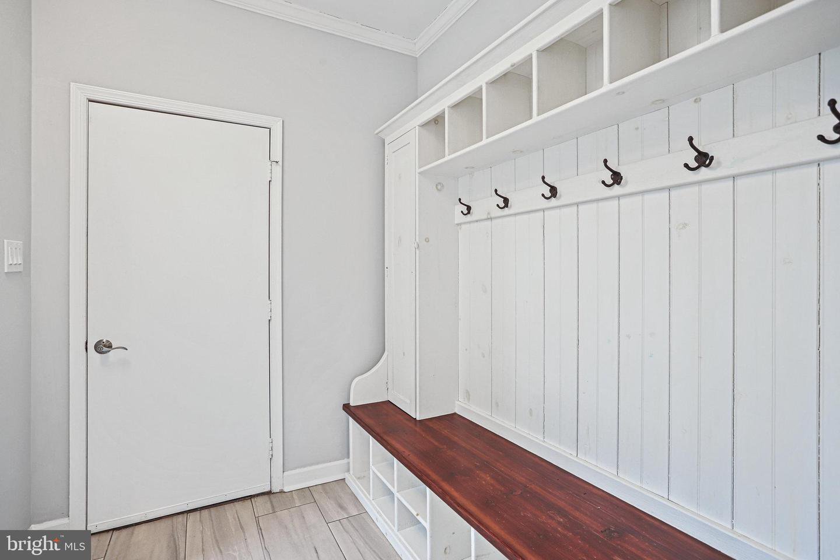

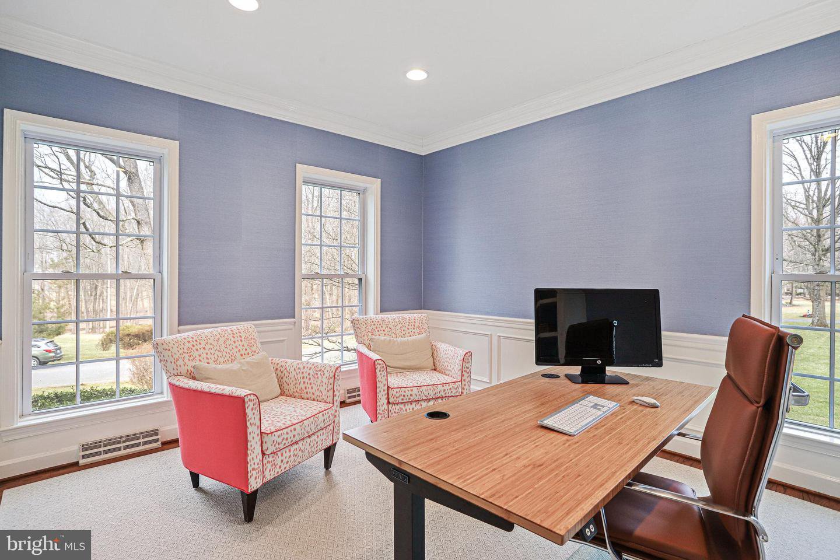
























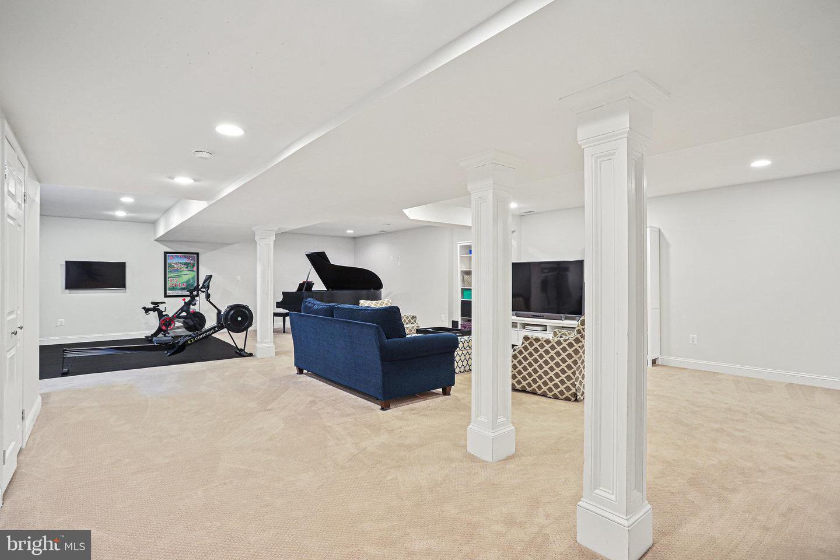

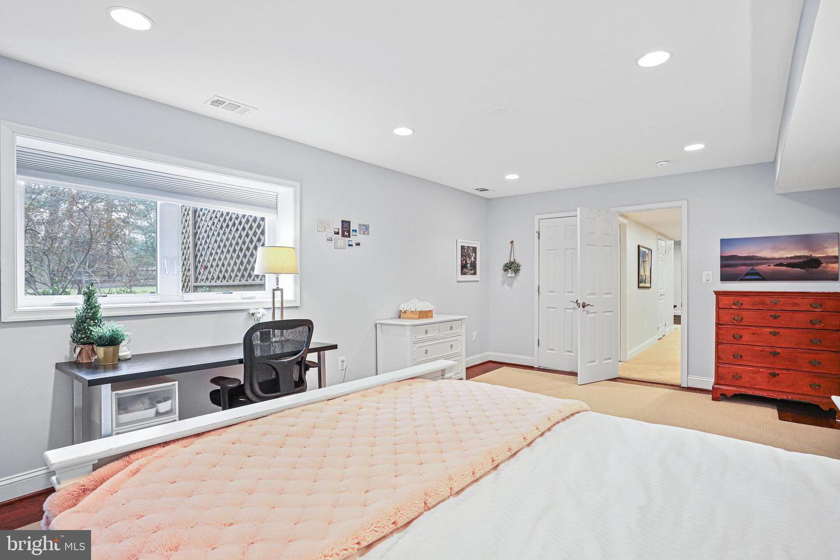


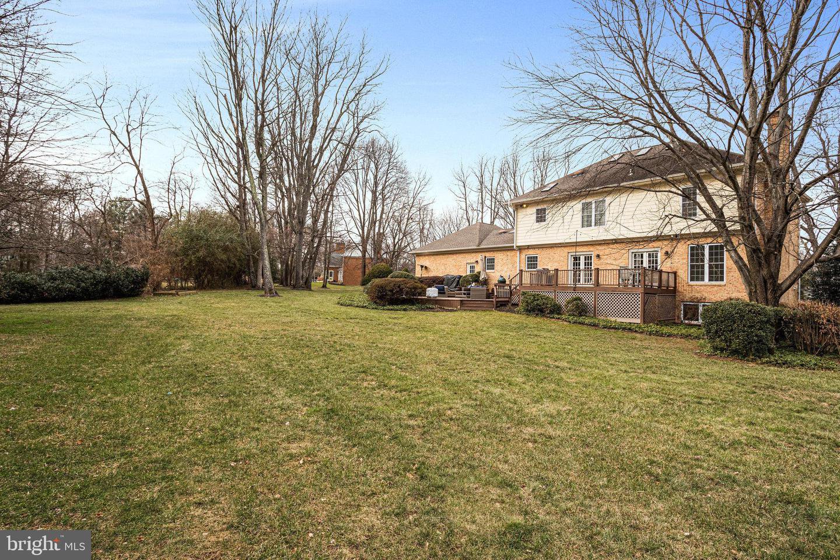



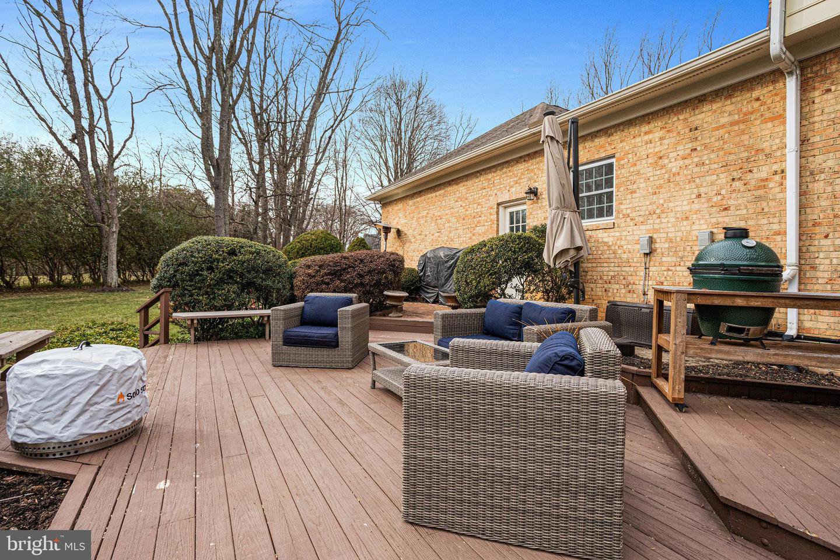




/u.realgeeks.media/novarealestatetoday/springhill/springhill_logo.gif)