12229 Fairfield House Drive Unit #204, Fairfax, VA 22033
- $396,000
- 2
- BD
- 2
- BA
- 1,180
- SqFt
- Sold Price
- $396,000
- List Price
- $369,500
- Closing Date
- Mar 06, 2023
- Days on Market
- 3
- Status
- CLOSED
- MLS#
- VAFX2111692
- Bedrooms
- 2
- Bathrooms
- 2
- Full Baths
- 2
- Living Area
- 1,180
- Style
- Transitional
- Year Built
- 1990
- County
- Fairfax
- School District
- Fairfax County Public Schools
Property Description
Welcome to 12229 Fairfield House! There is just so much to love in this spacious main level unit (don't go upstairs looking for #204--it's on the right hand side on the MAIN level). This condo is absolutely perfect with brand new flooring, fresh paint, new windows and sliders (12k in 2022), gas heat and water heater, open floorplan and more! As you enter, the light greige paint and flooring welcome you in the foyer. To the left you will find the guest bathroom with a passthrough to the very large second bedroom. The character-filled dining room is open to the kitchen and living room while the living room opens to the sunny sitting area with access to deck. The kitchen features stone counters, stainless steel appliances, a large pantry, and tons of counters and cabinets. Finally, make your way to the primary bedroom with its on-trend accent wall, HUGE walk-in closet, very spacious en-suite bathroom, and a second access point to the deck. This unit packs a punch and checks all the boxes--it's close to shopping, RT 66, the Fairfax County Parkway, movies, the mall, commuter buses and more!
Additional Information
- Subdivision
- Fairfield House
- Building Name
- Fairfield House Condo
- Taxes
- $3695
- Condo Fee
- $383
- Interior Features
- Breakfast Area, Carpet, Ceiling Fan(s), Floor Plan - Open, Primary Bath(s), Stall Shower, Tub Shower, Upgraded Countertops, Walk-in Closet(s)
- Amenities
- Common Grounds, Tennis Courts
- School District
- Fairfax County Public Schools
- Elementary School
- Greenbriar East
- Middle School
- Katherine Johnson
- High School
- Fairfax
- Fireplaces
- 1
- Fireplace Description
- Fireplace - Glass Doors, Gas/Propane, Mantel(s)
- Flooring
- Carpet, Ceramic Tile
- Exterior Features
- Tennis Court(s), Water Fountains, Exterior Lighting
- Community Amenities
- Common Grounds, Tennis Courts
- View
- Pond, Courtyard
- Heating
- Heat Pump(s)
- Heating Fuel
- Natural Gas
- Cooling
- Ceiling Fan(s), Central A/C
- Utilities
- Cable TV, Phone Connected
- Water
- Public
- Sewer
- Public Sewer
- Room Level
- Living Room: Main, Dining Room: Main, Primary Bedroom: Main, Primary Bathroom: Main, Bedroom 2: Main, Bathroom 2: Main, Laundry: Main, Kitchen: Main, Foyer: Main, Sitting Room: Main
Mortgage Calculator
Listing courtesy of Long & Foster Real Estate, Inc.. Contact: richard.esposito@longandfoster.com
Selling Office: .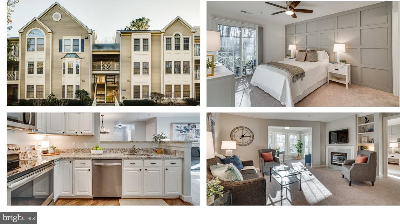
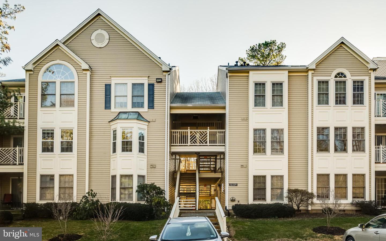
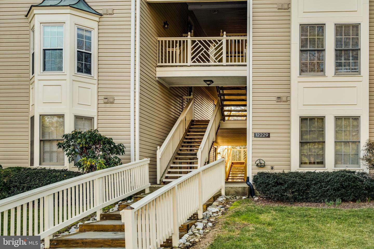
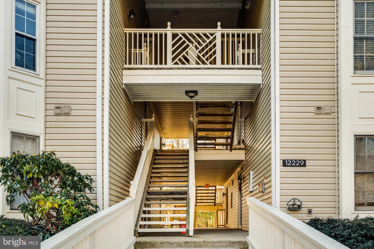
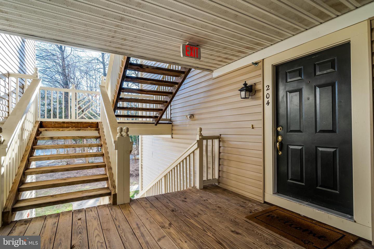
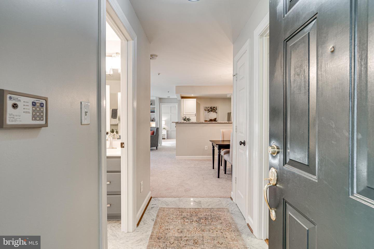
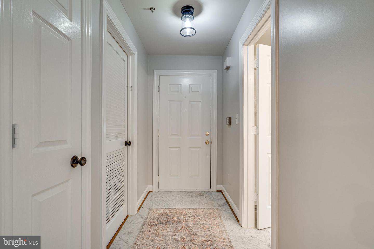
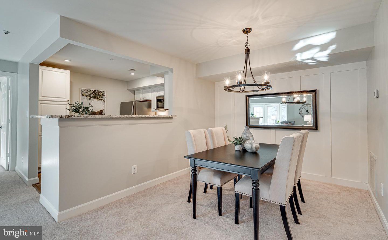

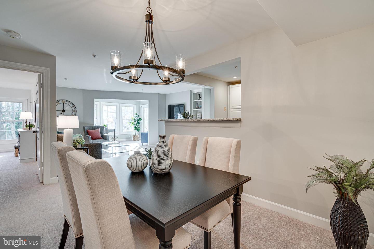
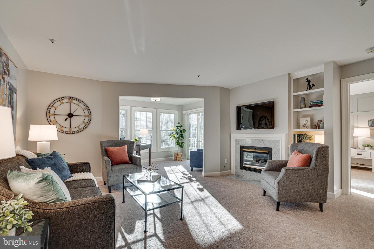
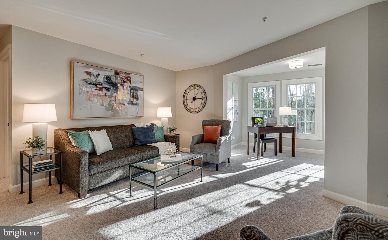
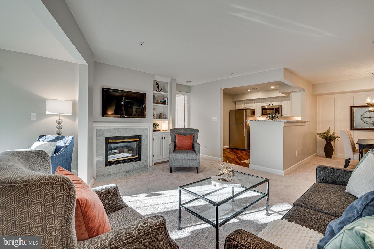


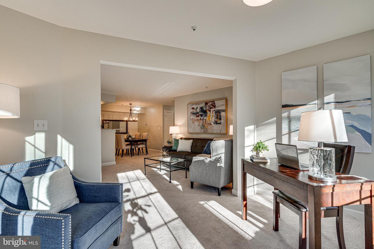
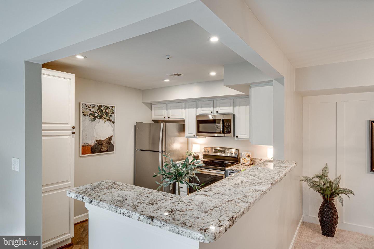
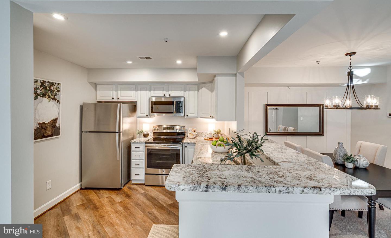
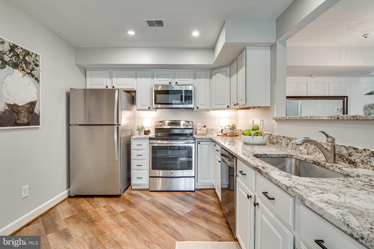
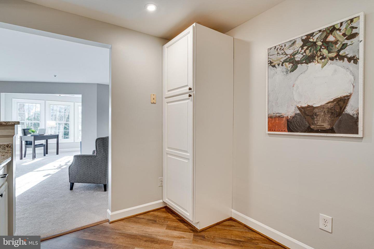

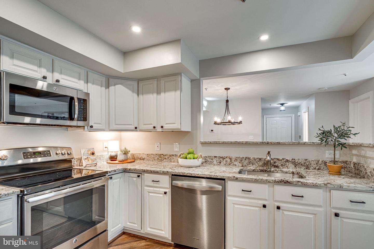

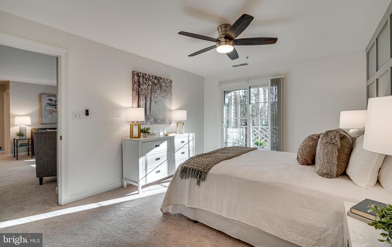
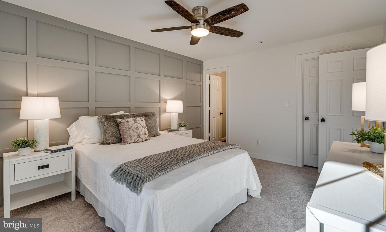
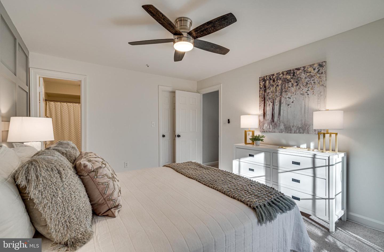
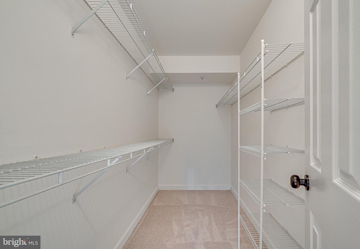
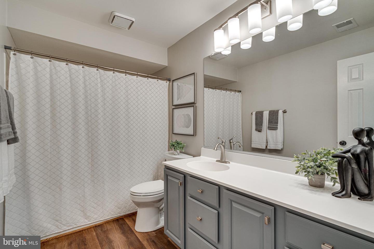
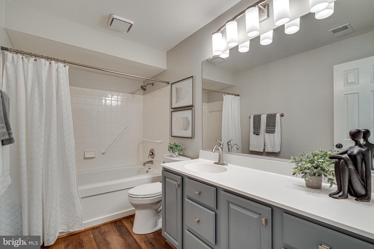
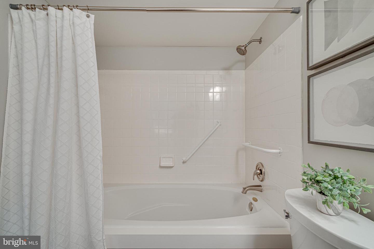
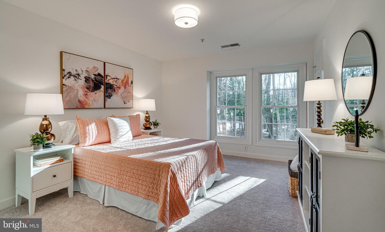
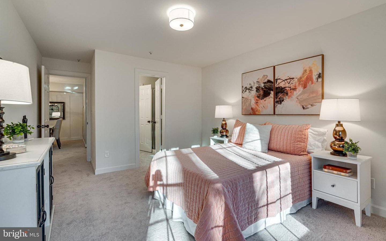
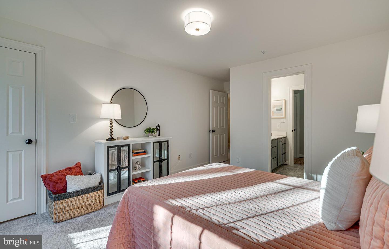
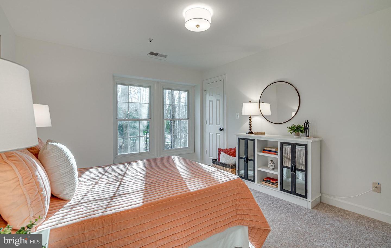
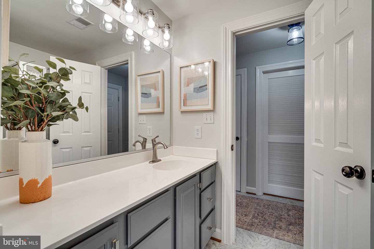
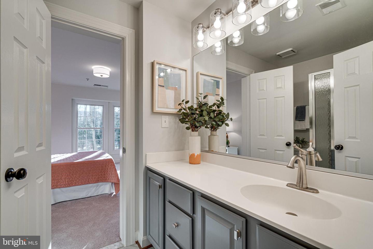
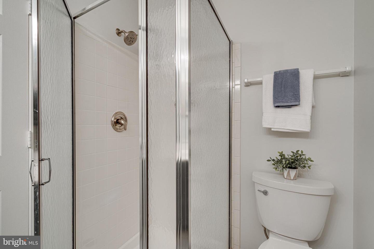
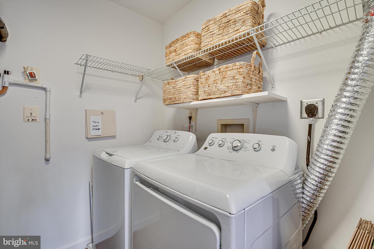


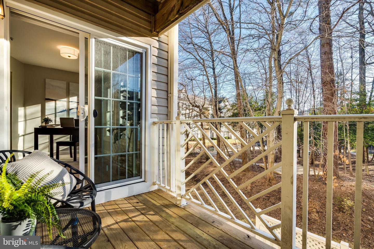
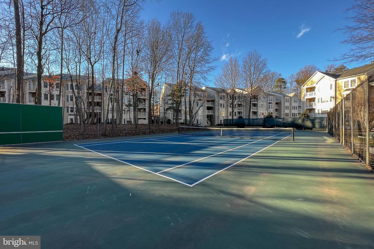
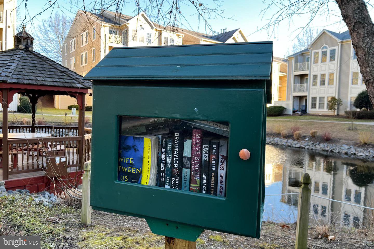
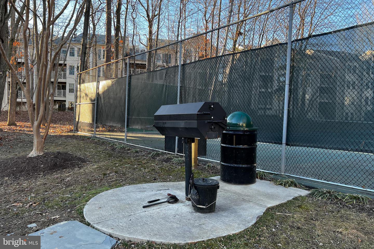
/u.realgeeks.media/novarealestatetoday/springhill/springhill_logo.gif)