2908 Everleigh Way, Fairfax, VA 22031
- $575,000
- 3
- BD
- 3
- BA
- 1,056
- SqFt
- Sold Price
- $575,000
- List Price
- $554,000
- Closing Date
- Jul 18, 2023
- Days on Market
- 7
- Status
- CLOSED
- MLS#
- VAFX2131668
- Bedrooms
- 3
- Bathrooms
- 3
- Full Baths
- 2
- Half Baths
- 1
- Living Area
- 1,056
- Lot Size (Acres)
- 0.04
- Style
- Colonial
- Year Built
- 1980
- County
- Fairfax
- School District
- Fairfax County Public Schools
Property Description
** Updated & shows like a model! ** Gorgeous brick front townhome in lovely Covington community. This colonial has three bedrooms, 2 full baths and 1 half bath. It has been freshly painted inside and out June 2023. From the front door, walk into your spacious family room with an abundance of natural lighting. The inviting new gourmet kitchen has SS appliances, white custom cabinets and quartz countertops. The kitchen is steps away from the private patio and fenced-in backyard that backs to trees. Great for those weekend barbeques. The shed is also a bonus to keep all your lawn equipment organized. The upper-level features 3 nice-sized bedrooms and 2 full bathrooms. Both bathrooms have recently been updated. Bedrooms have new carpet that was installed June 2023. The lower level can be used as a fourth bedroom, office, workout room or rec room. The possibilities are endless. This is a commuter’s dream…close to Vienna Metro, I-66, Metro bus stop, and commuter lots. Walking distance to shopping and restaurants. New water heater 2023 and HVAC replaced August 2021. Washer and dryer June 2023. Welcome Home!
Additional Information
- Subdivision
- Covington
- Taxes
- $5649
- HOA Fee
- $242
- HOA Frequency
- Quarterly
- Interior Features
- Breakfast Area, Ceiling Fan(s), Combination Kitchen/Dining, Dining Area, Kitchen - Gourmet, Recessed Lighting, Upgraded Countertops
- School District
- Fairfax County Public Schools
- Flooring
- Carpet, Ceramic Tile, Wood
- Exterior Features
- Gutter System, Outbuilding(s)
- View
- Trees/Woods
- Heating
- Heat Pump(s)
- Heating Fuel
- Electric
- Cooling
- Central A/C
- Roof
- Asphalt
- Water
- Public
- Sewer
- Public Sewer
- Room Level
- Primary Bedroom: Upper 1, Primary Bathroom: Upper 1, Bedroom 2: Upper 1, Bedroom 3: Upper 1, Bathroom 2: Upper 1, Family Room: Main, Kitchen: Main, Dining Room: Main, Half Bath: Main, Laundry: Lower 1, Additional Bedroom: Lower 1, Recreation Room: Lower 1
- Basement
- Yes
Mortgage Calculator
Listing courtesy of . Contact: listinginquires@pearsonsmithrealty.com
Selling Office: .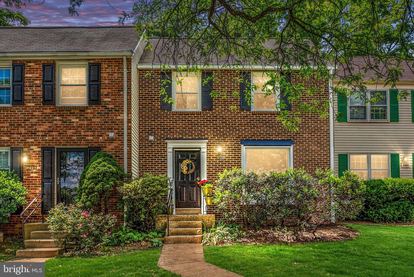
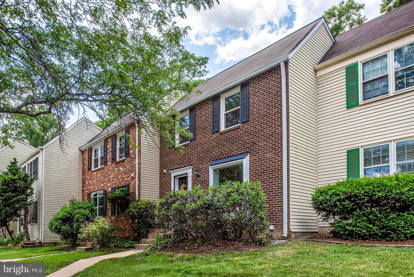
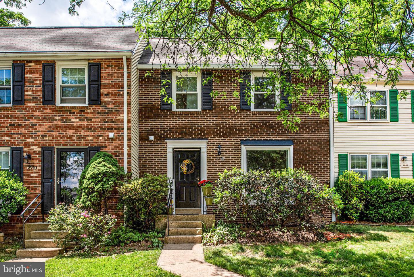
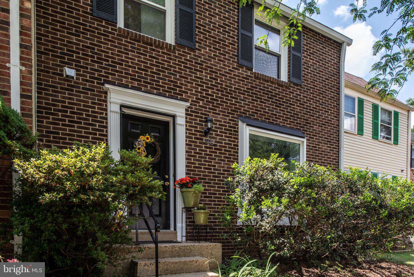
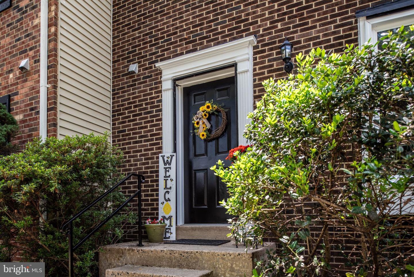
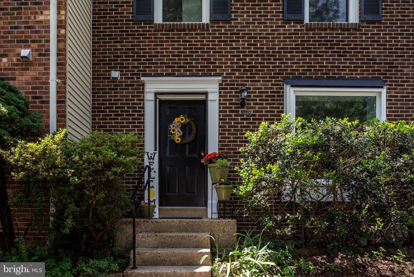
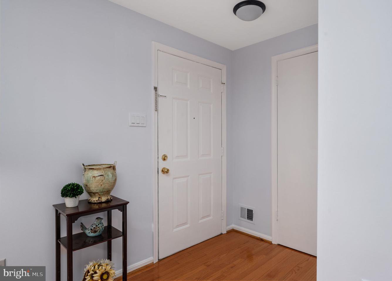





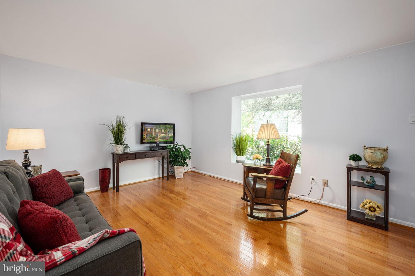



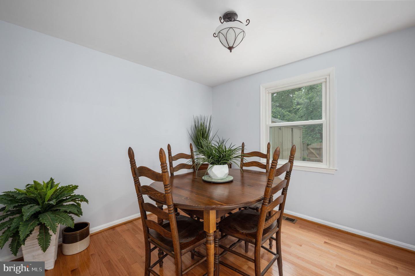
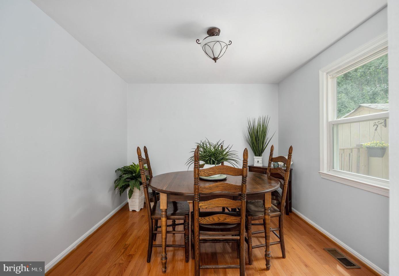
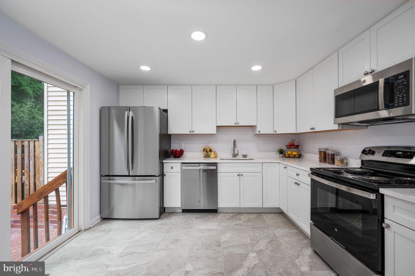


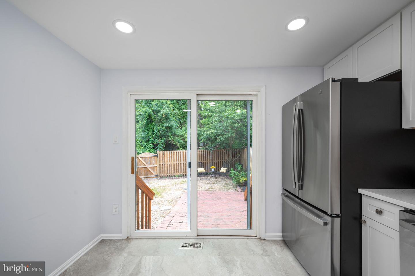

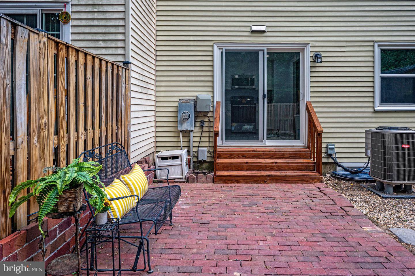


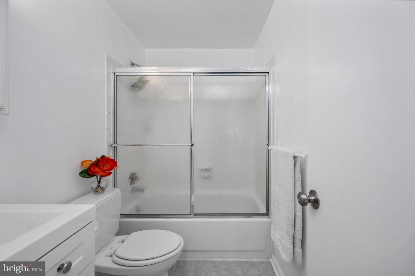


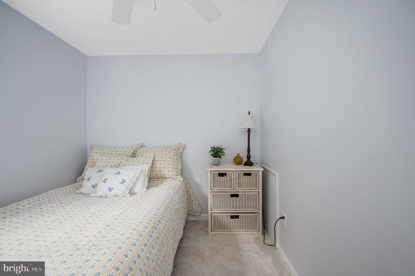


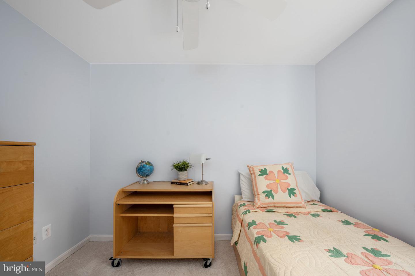
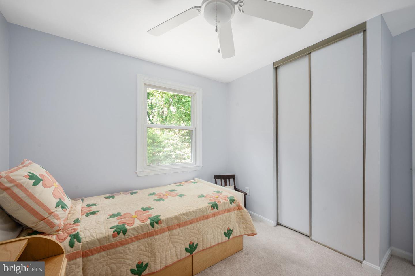
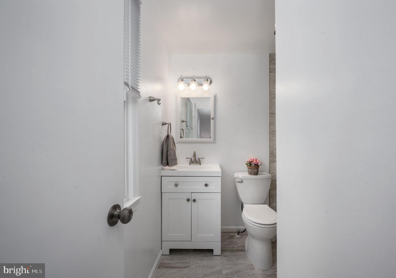
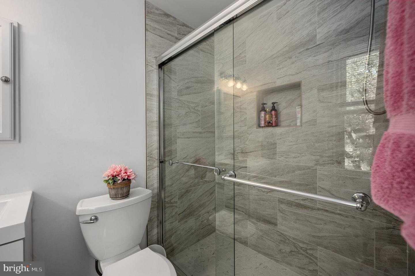
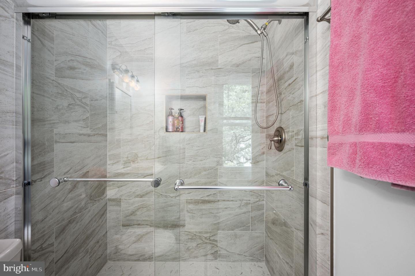

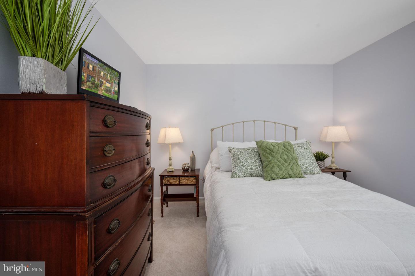

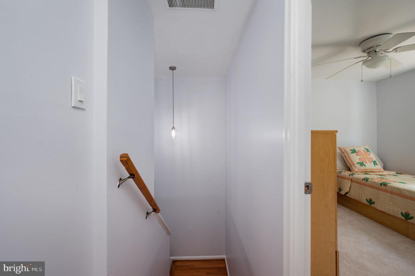
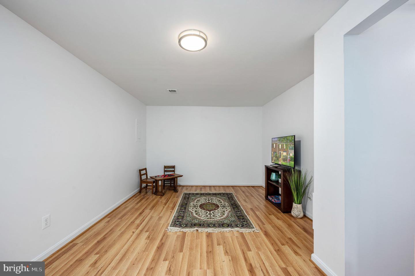




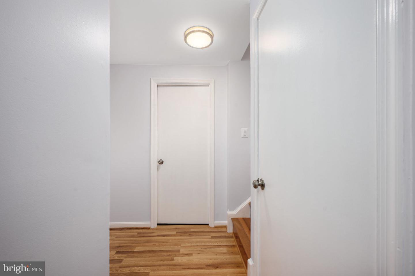
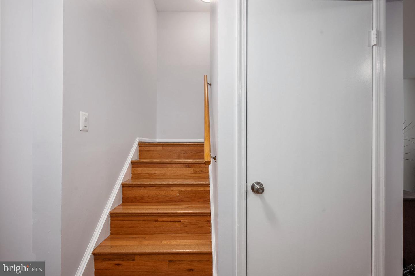


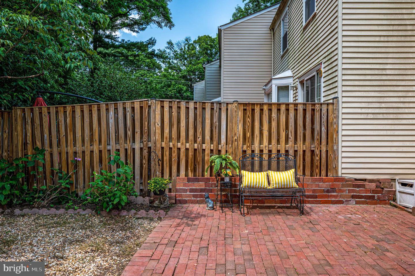

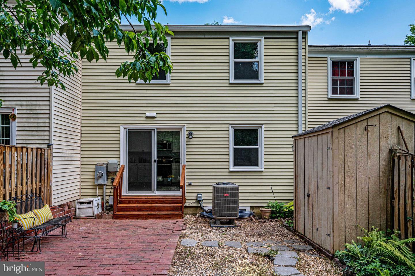
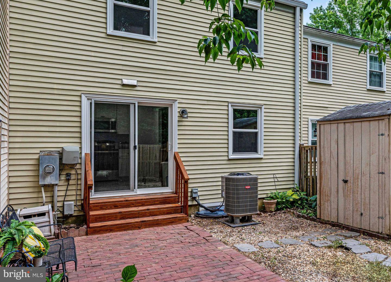
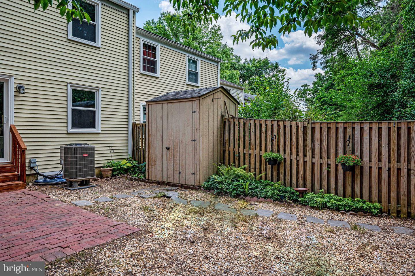


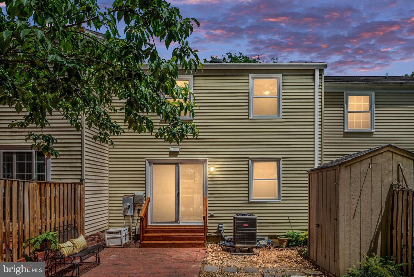
/u.realgeeks.media/novarealestatetoday/springhill/springhill_logo.gif)