8236 Red Carnation, Lorton, VA 22079
- $705,000
- 3
- BD
- 4
- BA
- 1,940
- SqFt
- List Price
- $705,000
- Days on Market
- 6
- Status
- PENDING
- MLS#
- VAFX2168992
- Bedrooms
- 3
- Bathrooms
- 4
- Full Baths
- 2
- Half Baths
- 2
- Living Area
- 1,940
- Lot Size (Acres)
- 0.05
- Style
- Colonial
- Year Built
- 2004
- County
- Fairfax
- School District
- Fairfax County Public Schools
Property Description
Welcome to Laurel Hill, where this lovingly maintained townhome awaits in the heart of Lorton. Spanning three levels, this exquisite residence offers the convenience of a 2-car garage and an impeccable open floor plan flooded with natural light. Step inside to discover comfort and style across 3 bedrooms, 2 full and 2 half bathrooms, including a primary bedroom featuring a spacious walk-in closet and an en-suite bathroom with a separate shower, soaking tub, and dual vanity. The kitchen has been tastefully updated with new stainless steel appliances and luxury vinyl flooring, ensuring both functionality and aesthetic pleasure. The living area extends outside with a spacious new deck out the kitchen sliding patio doors. The deck is perfect for grilling, entertaining or dining al fresco! Entertainment awaits in the fully finished lower level, boasting a spacious recreation room, fireplace, and access to a fenced back yard. From the main level, step outside onto the brand-new deck, perfect for enjoying moments of tranquility amidst serene surroundings. Move-in ready with all new carpets and freshly painted throughout. Nestled in Lorton, this townhome boasts a prime location with convenient access to shopping, dining, and entertainment options. With wooded walking trails, a nearby playground, and a community pool, this home offers the perfect blend of luxury and convenience. Don't miss out on this incredible opportunity to own a beautifully maintained townhome in Laurel Hill.
Additional Information
- Subdivision
- Laurel Hill Landbay
- Taxes
- $6673
- HOA Fee
- $135
- HOA Frequency
- Monthly
- Interior Features
- Dining Area, Kitchen - Country, Kitchen - Table Space, Primary Bath(s), Carpet, Crown Moldings, Floor Plan - Traditional, Walk-in Closet(s), Tub Shower
- School District
- Fairfax County Public Schools
- Garage
- Yes
- Garage Spaces
- 2
- Heating
- Forced Air
- Heating Fuel
- Natural Gas
- Cooling
- Central A/C
- Water
- Public
- Sewer
- Public Sewer
Mortgage Calculator
Listing courtesy of KW Metro Center. Contact: (703) 564-4000





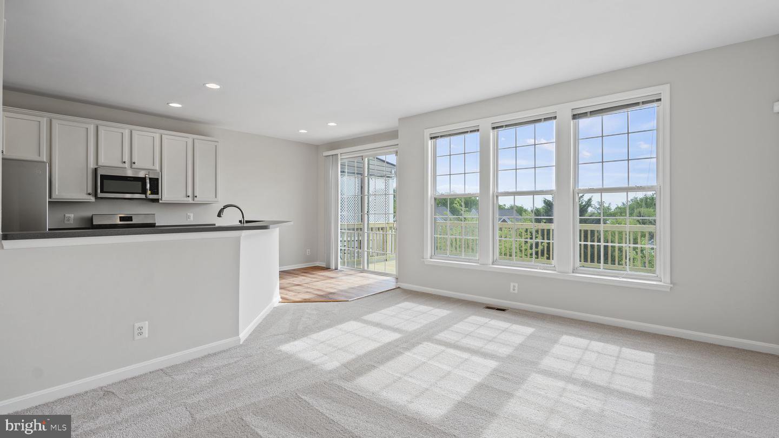



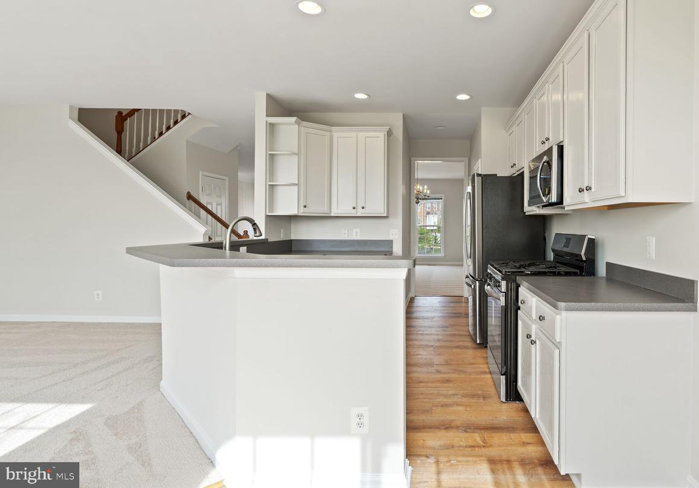
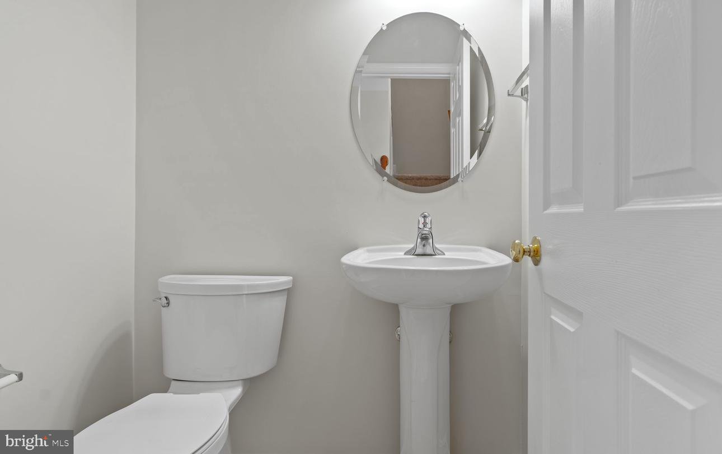
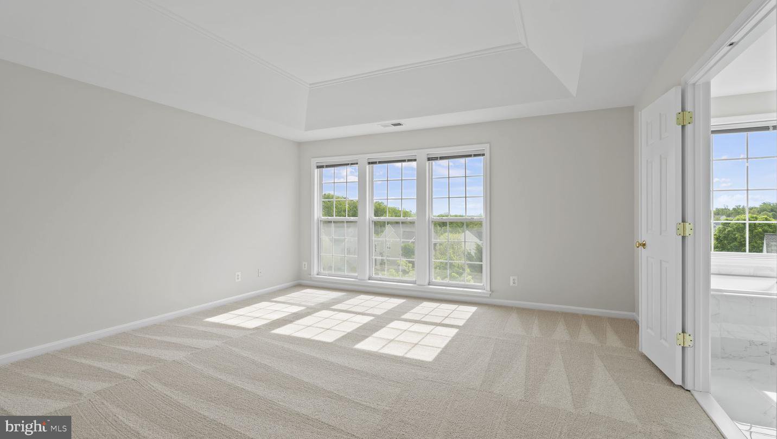
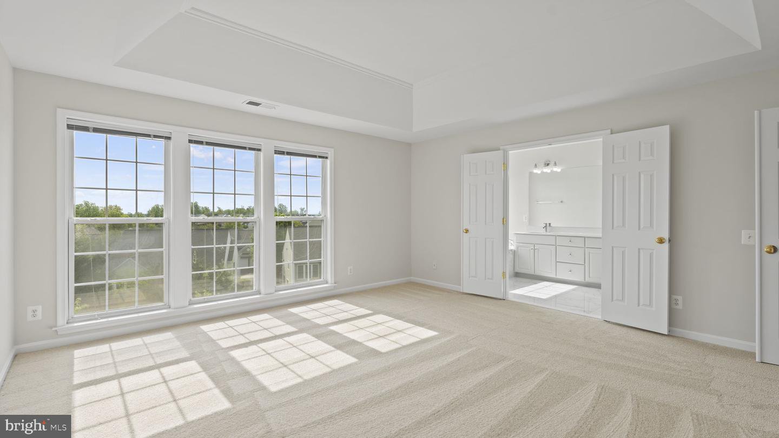
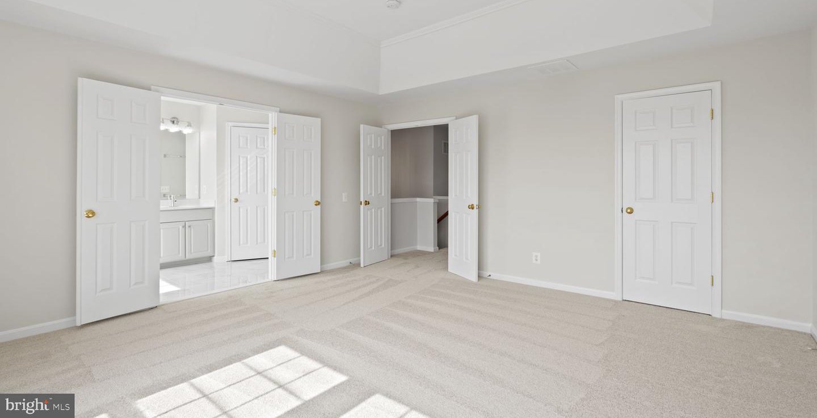



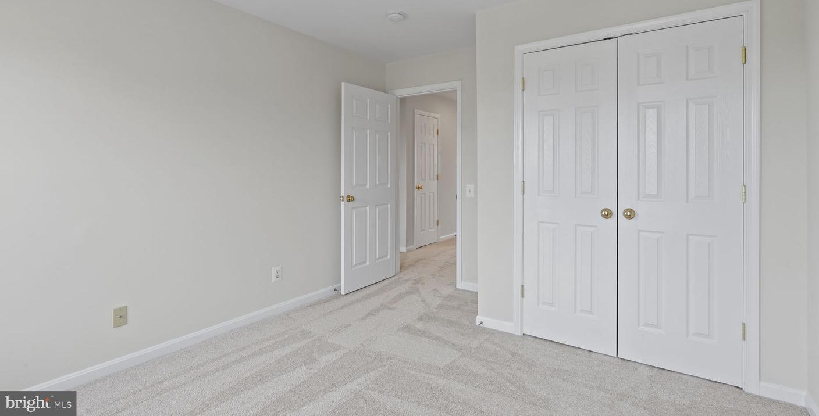

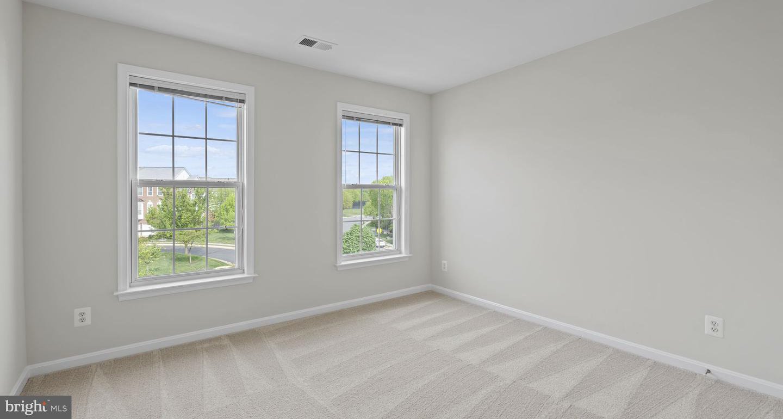



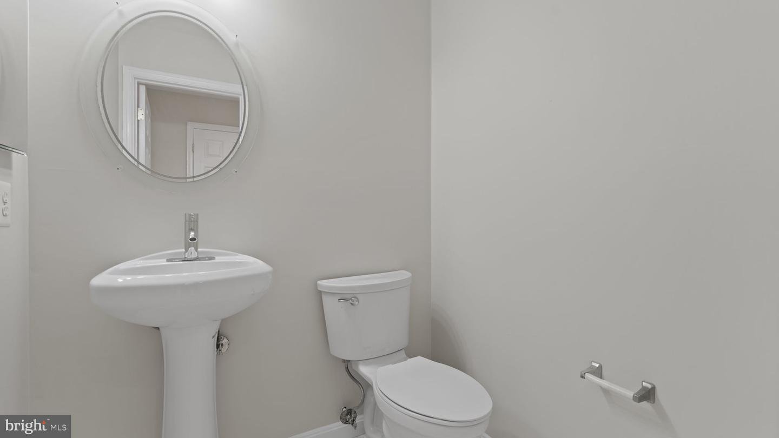
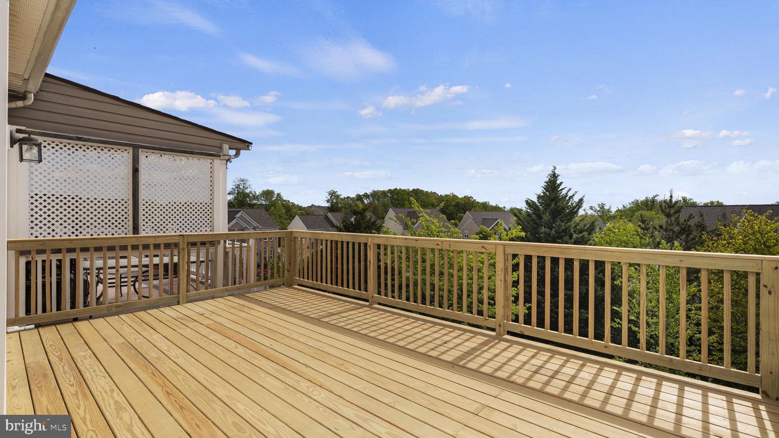

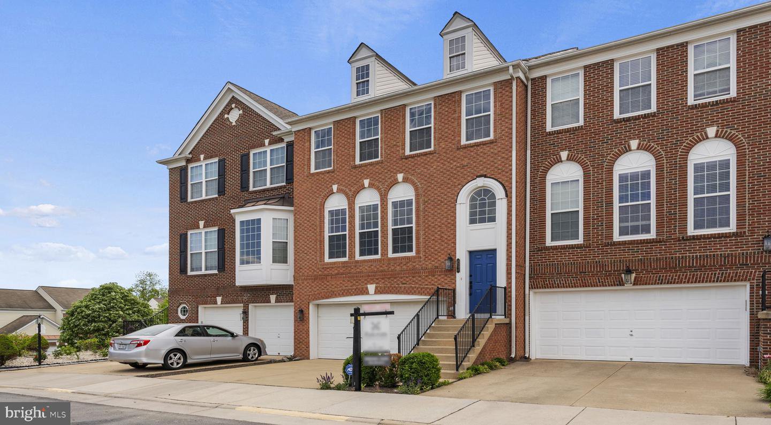



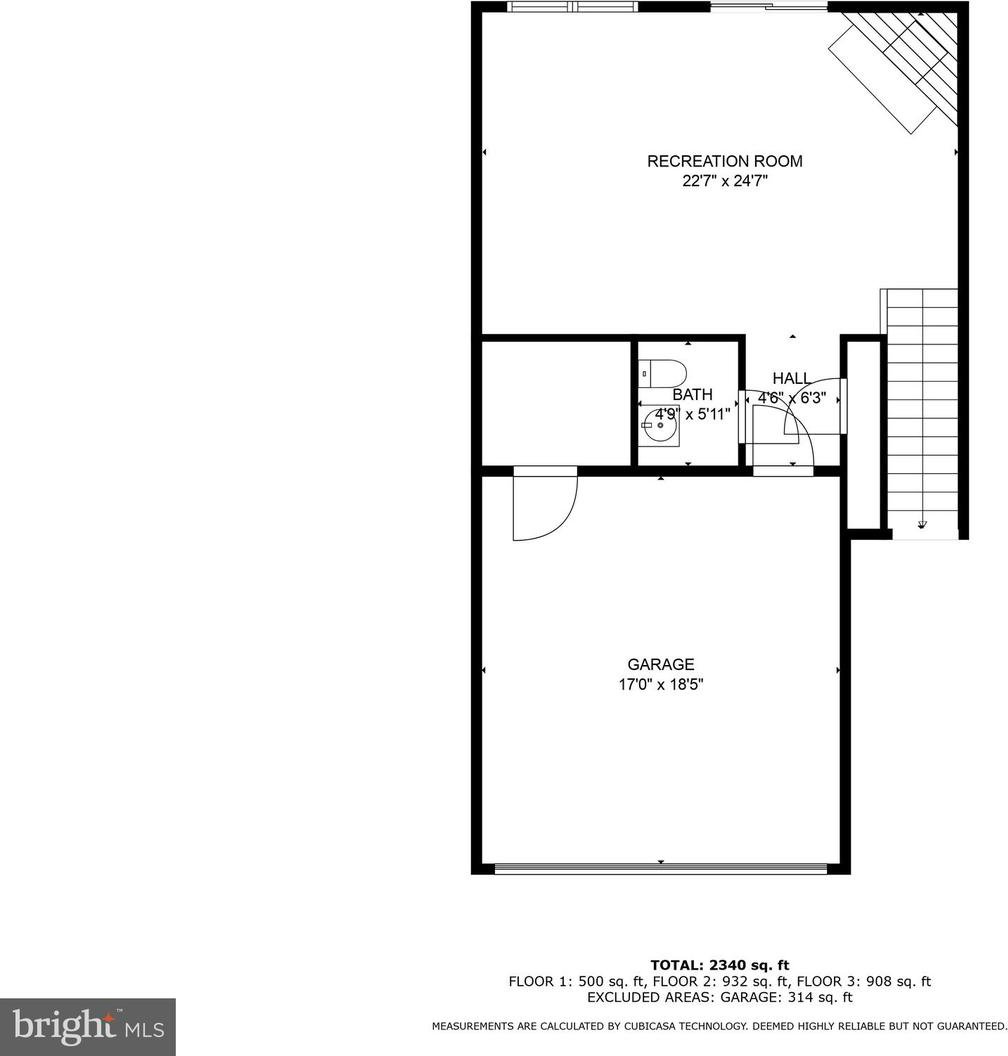
/u.realgeeks.media/novarealestatetoday/springhill/springhill_logo.gif)