6013 Ticonderoga Ct, Burke, VA 22015
- $599,000
- 3
- BD
- 3
- BA
- 1,584
- SqFt
- List Price
- $599,000
- Days on Market
- 11
- Status
- ACTIVE
- MLS#
- VAFX2170282
- Bedrooms
- 3
- Bathrooms
- 3
- Full Baths
- 2
- Half Baths
- 1
- Living Area
- 1,584
- Lot Size (Acres)
- 0.04
- Style
- Traditional
- Year Built
- 1973
- County
- Fairfax
- School District
- Fairfax County Public Schools
Property Description
Welcome home to this turn-key 4 -level townhome in the sought after Heritage Square community! This location cannot be beat - walkable to the Burke Rd VRE and the Liberty Bell trail! The first level of this beautiful home has an enormous family room with luxury vinyl plank flooring and gorgeous bay windows giving the room tons of natural light. Right up the stairs with a loft style balcony open to the lower level you'll find a magnificently renovated kitchen and dining room with new appliances, quartz counter tops brand new LVP flooring and a wood-burning fireplace! Rounding out this level is the essential renovated powder room. On the upper level there are three generously sized bedrooms. The renovated hall bath features a tub/shower. The primary suite boasts a renovated en-suite bath with a gorgeous shower and walk in closet! The walk-out lower level has a laundry room with recent washer/dryer and a large recreation room that walks out to the patio and fenced yard. The back yard has a gate that opens right up to the playground! The stunner is one you will want to call home.
Additional Information
- Subdivision
- Heritage Square
- Taxes
- $5476
- HOA Fee
- $103
- HOA Frequency
- Monthly
- Interior Features
- Breakfast Area, Combination Kitchen/Dining, Family Room Off Kitchen, Floor Plan - Open, Recessed Lighting
- Amenities
- Common Grounds, Jog/Walk Path, Tot Lots/Playground
- School District
- Fairfax County Public Schools
- Elementary School
- Kings Park
- Middle School
- Lake Braddock Secondary School
- High School
- Lake Braddock
- Fireplaces
- 1
- Fireplace Description
- Wood
- Flooring
- Carpet, Laminate Plank, Luxury Vinyl Plank
- Community Amenities
- Common Grounds, Jog/Walk Path, Tot Lots/Playground
- Heating
- Forced Air
- Heating Fuel
- Electric
- Cooling
- Central A/C
- Roof
- Architectural Shingle
- Water
- Public
- Sewer
- Public Sewer
- Room Level
- Family Room: Main, Kitchen: Upper 1, Family Room: Lower 1, Family Room: Upper 1
- Basement
- Yes
Mortgage Calculator
Listing courtesy of Compass. Contact: (301) 304-8444
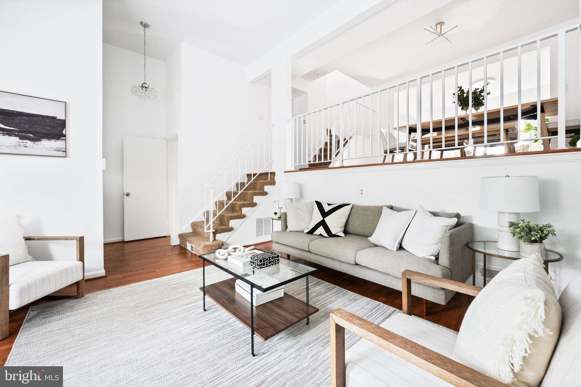
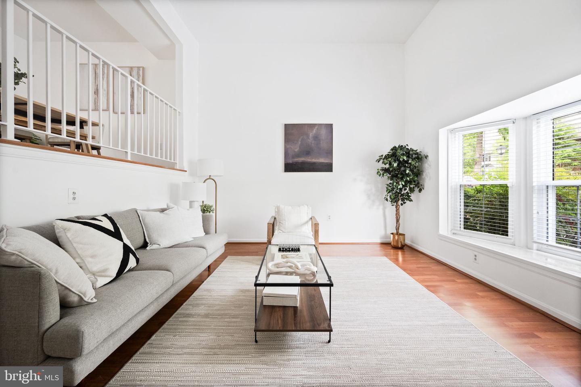

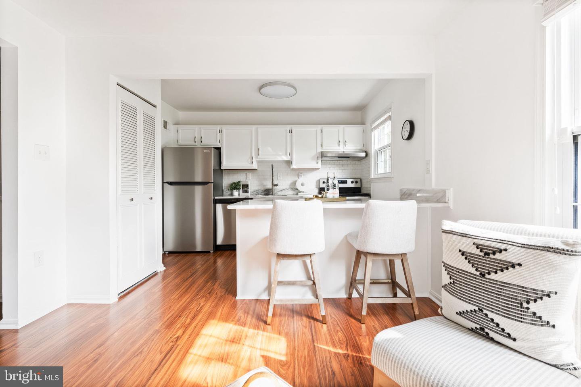


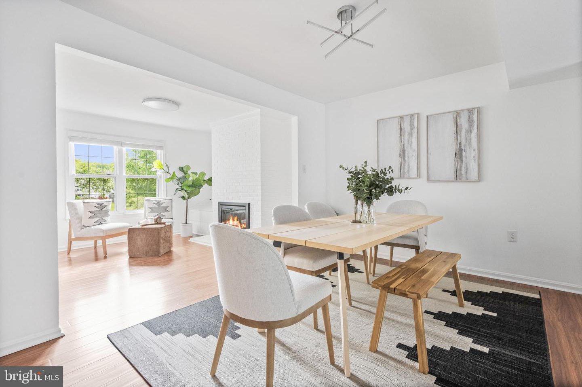
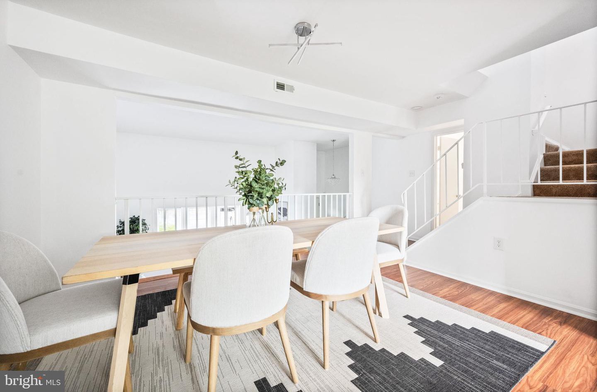
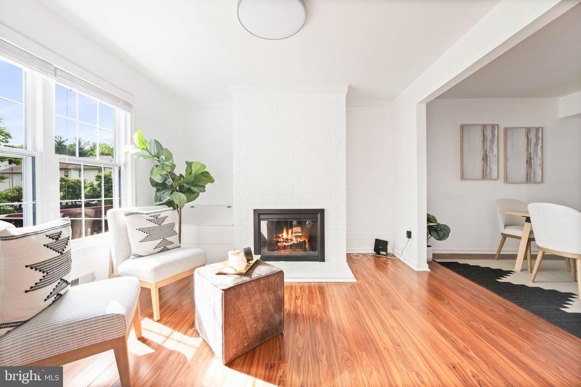
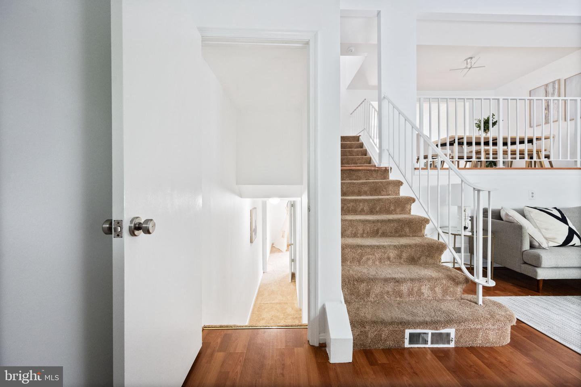



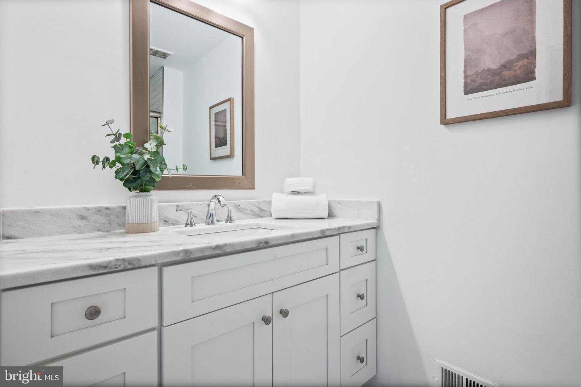


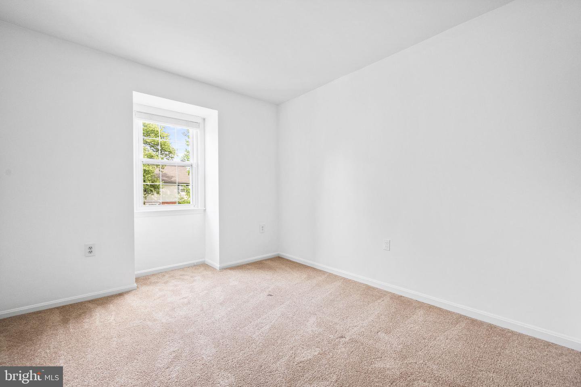
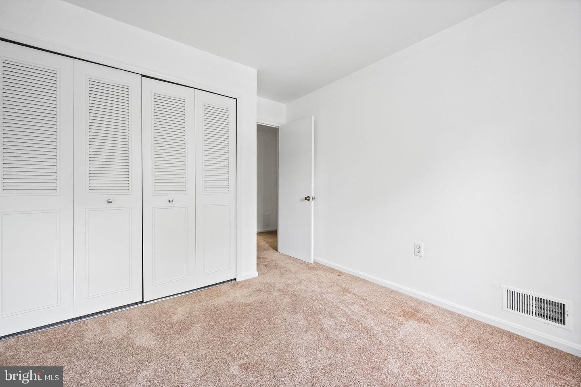


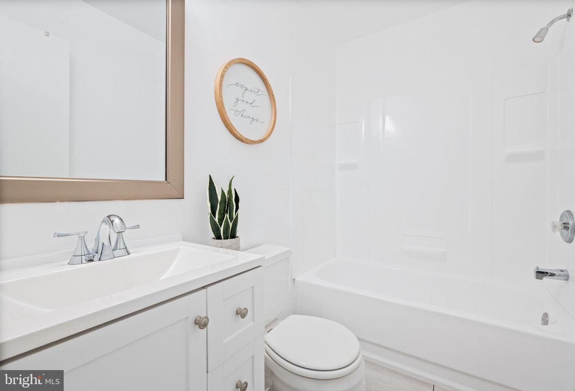


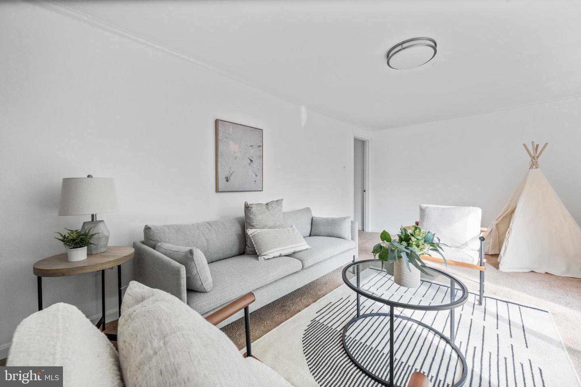

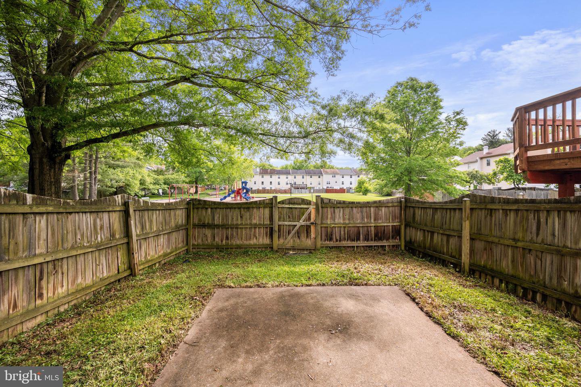
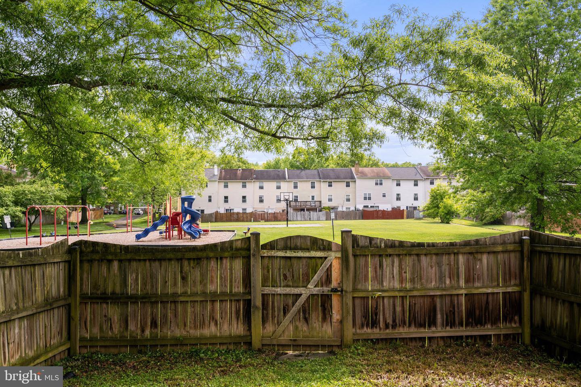

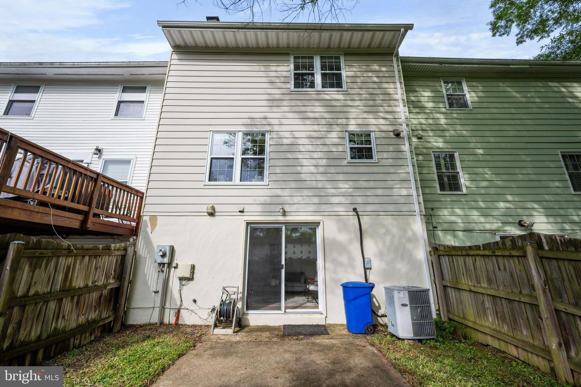
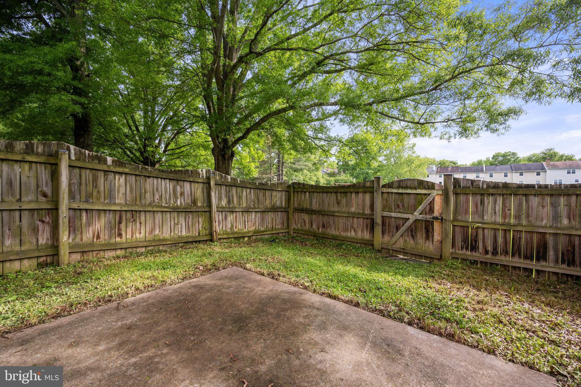

/u.realgeeks.media/novarealestatetoday/springhill/springhill_logo.gif)