9245 Laurel Ridge Crossing Rd, Lorton, VA 22079
- $735,000
- 4
- BD
- 4
- BA
- 1,948
- SqFt
- List Price
- $735,000
- Days on Market
- 4
- Status
- PENDING
- MLS#
- VAFX2172996
- Bedrooms
- 4
- Bathrooms
- 4
- Full Baths
- 3
- Half Baths
- 1
- Living Area
- 1,948
- Lot Size (Acres)
- 0.05
- Style
- Colonial
- Year Built
- 2005
- County
- Fairfax
- School District
- Fairfax County Public Schools
Property Description
Bright, Light, and ready for a new owner! This end unit townhome has fully mature trees giving you maximum privacy! Impeccably maintained, and has all the features you will want in your new home. This home offers a modern floor plan on 3 fully finished levels. This immaculately maintained townhome has 3 large bedrooms on the upper level with bright natural light coming through the many windows! To add to the convenience, the Laundry room is also located on the upper level. Freshly resurfaced wood floors, carpet in the upstairs bedrooms, recently painted and all new matching blinds in the last 2 years. A separate bedroom and full bath on the lower floor. This area offers different use options as a possible workout area, game room, media room or hang-out space. There is walk-out access to the backyard which has a privacy fence and nice patio to enjoy watching the birds or cooking out. Close to everything Lorton has to offer. Many parks and recreation areas are a short drive. Commuting is easy with quick access to 95, minutes to Ft. Belvoir, Rt 123, Lorton VRE and Occoquan. New Roof 2022, New Water Heater 2024 and new kitchen Quartzite counters. This home does have a VA Assumable Loan available with a 3.625% loan balance of $623k/Pennymac. Contact agent to discuss details. Don't miss this beautiful home
Additional Information
- Subdivision
- Laurel Ridge Crossing
- Taxes
- $7359
- HOA Fee
- $170
- HOA Frequency
- Monthly
- Interior Features
- Breakfast Area, Combination Dining/Living, Upgraded Countertops, Window Treatments, Wood Floors
- Amenities
- Tot Lots/Playground
- School District
- Fairfax County Public Schools
- Elementary School
- Laurel Hill
- Middle School
- South County
- High School
- South County
- Fireplaces
- 1
- Fireplace Description
- Fireplace - Glass Doors
- Flooring
- Engineered Wood, Ceramic Tile, Hardwood
- Garage
- Yes
- Garage Spaces
- 2
- Community Amenities
- Tot Lots/Playground
- Heating
- 90% Forced Air
- Heating Fuel
- Natural Gas
- Cooling
- Central A/C
- Water
- Public
- Sewer
- Public Sewer
- Room Level
- Kitchen: Main, Office: Main, Living Room: Main, Dining Room: Main, Family Room: Main, Primary Bedroom: Upper 1, Primary Bathroom: Upper 1, Bedroom 2: Upper 1, Bedroom 3: Upper 1, Laundry: Upper 1, Bathroom 1: Upper 1, Bathroom 2: Main, Bedroom 4: Lower 1, Recreation Room: Lower 1, Bathroom 3: Lower 1
Mortgage Calculator
Listing courtesy of Coldwell Banker Realty. Contact: (703) 518-8300
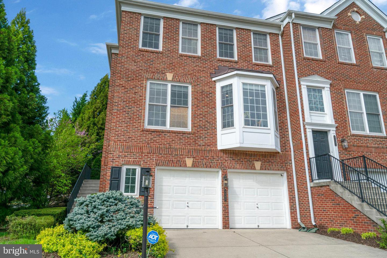
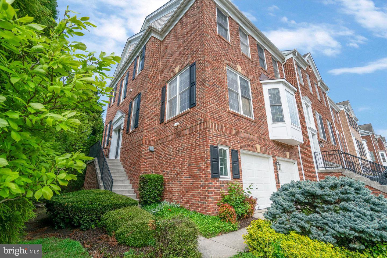


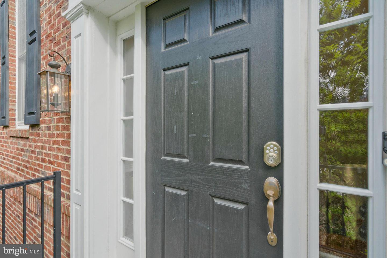
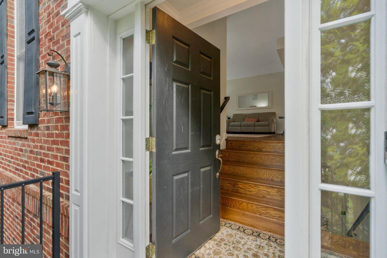

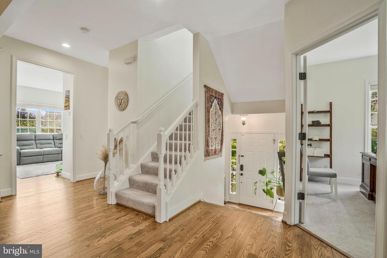
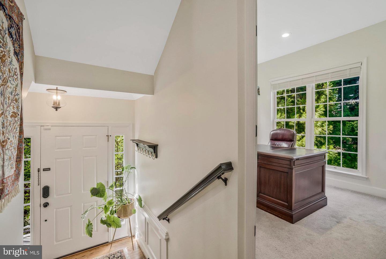
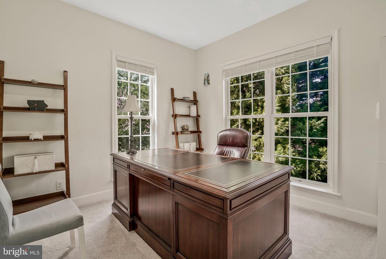
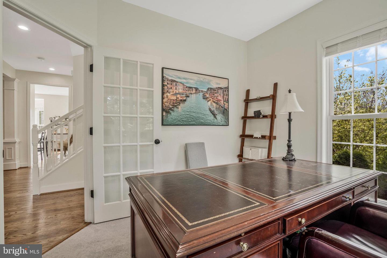



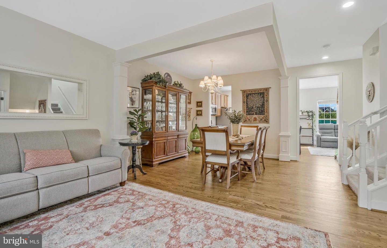



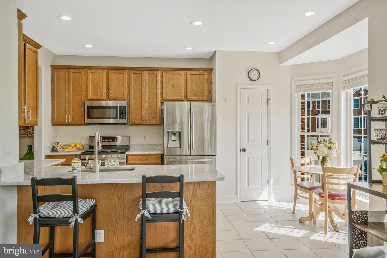

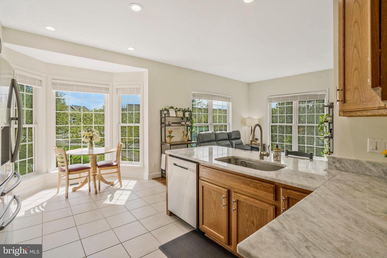

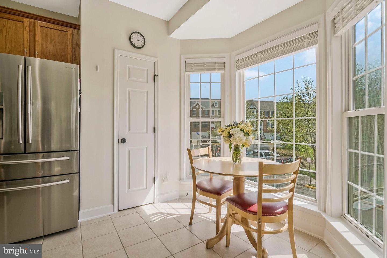
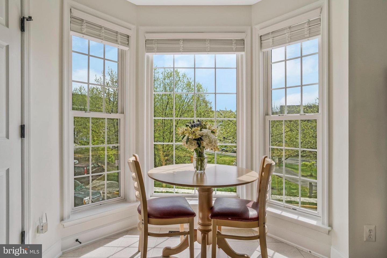
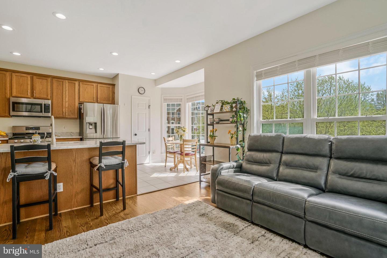
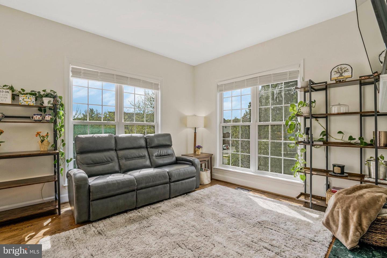
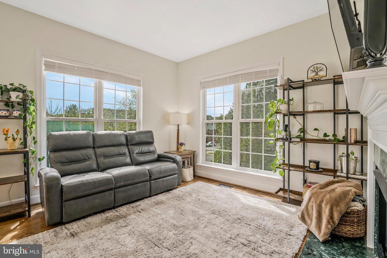
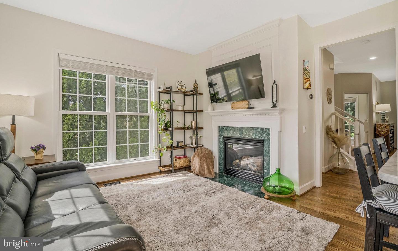
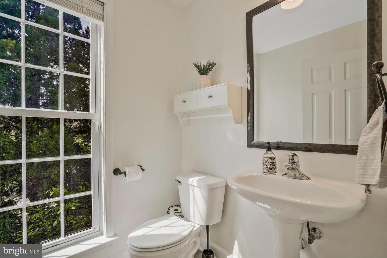
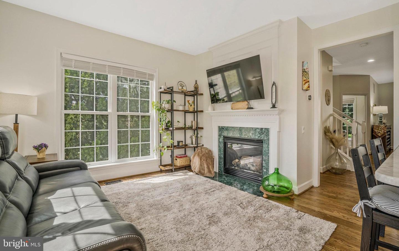
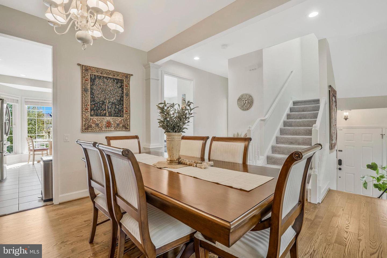
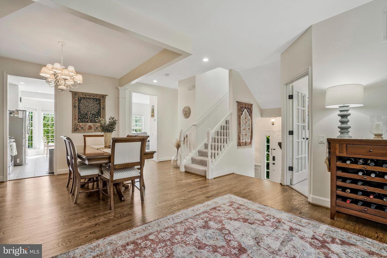

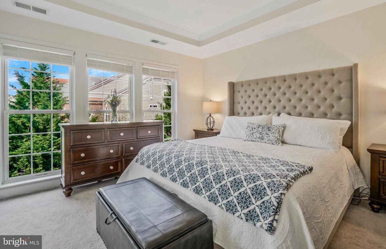
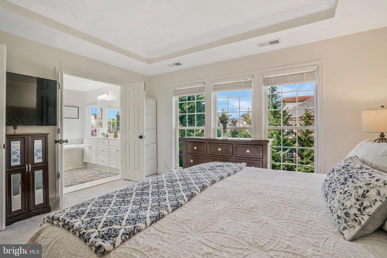
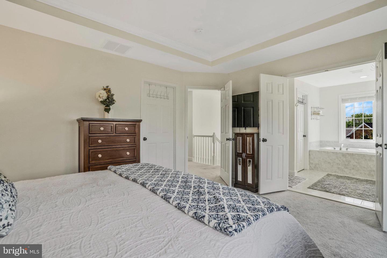
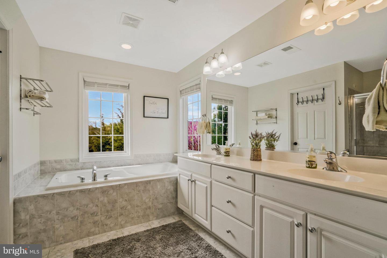


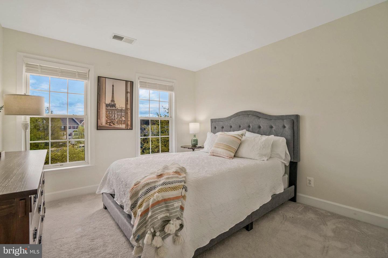


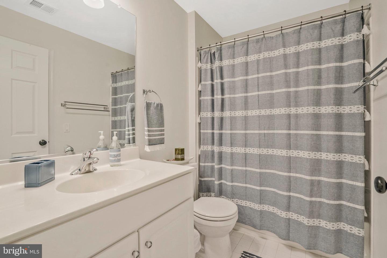
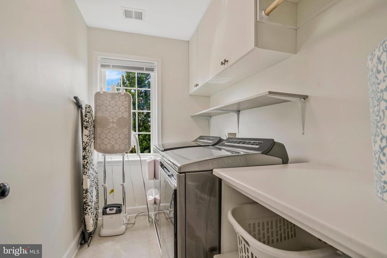
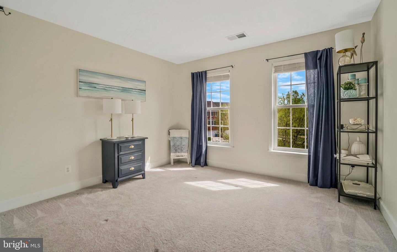
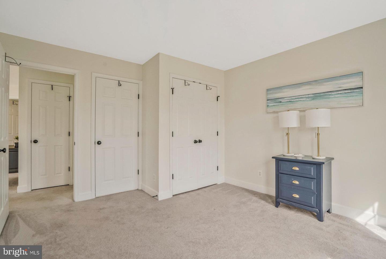
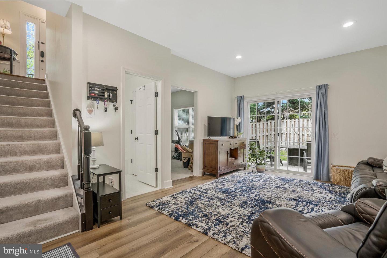



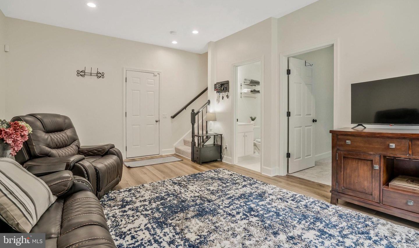


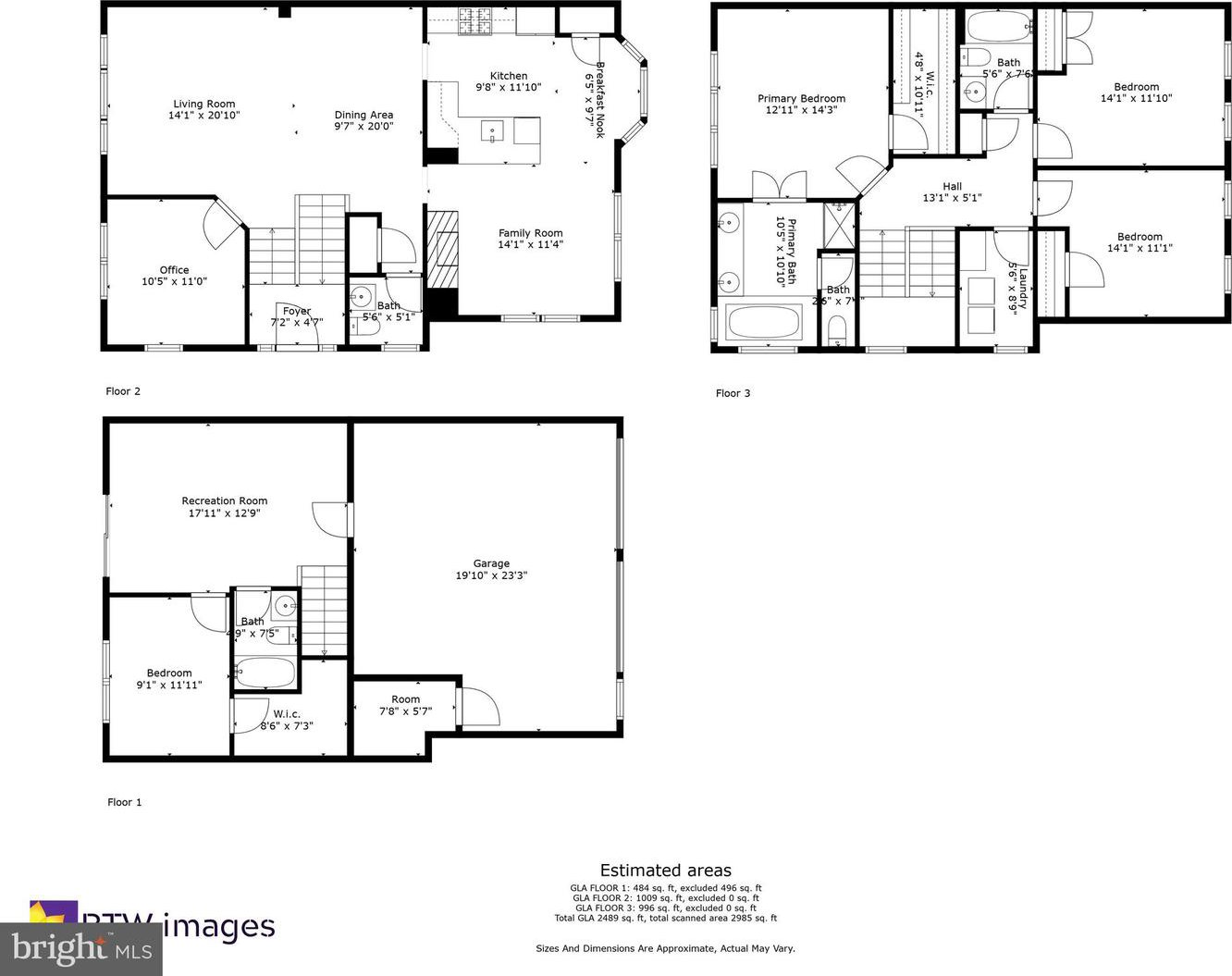
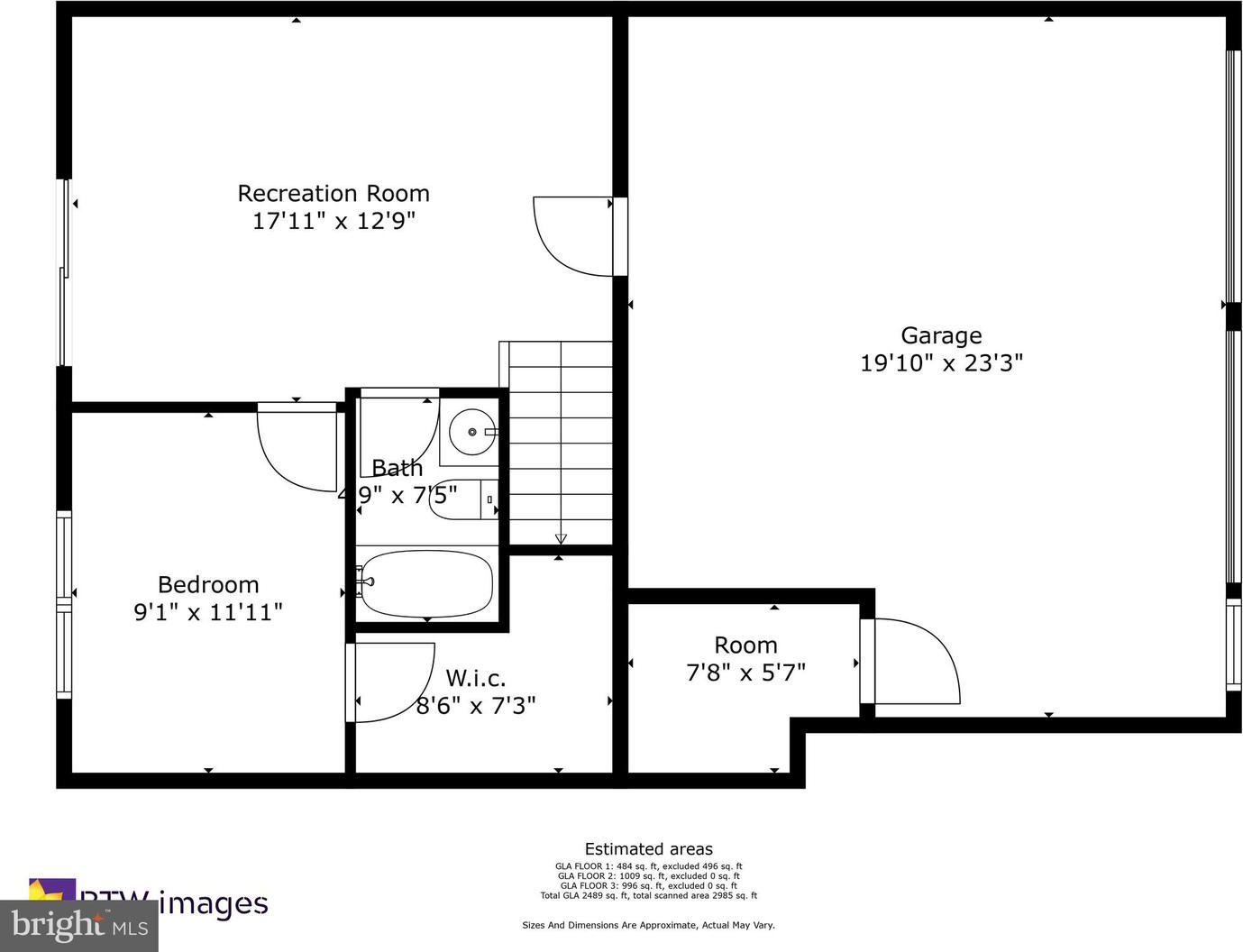


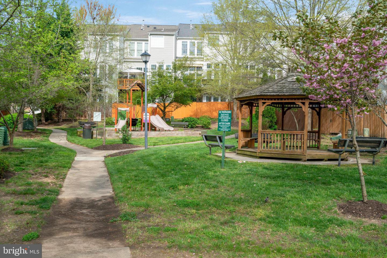
/u.realgeeks.media/novarealestatetoday/springhill/springhill_logo.gif)