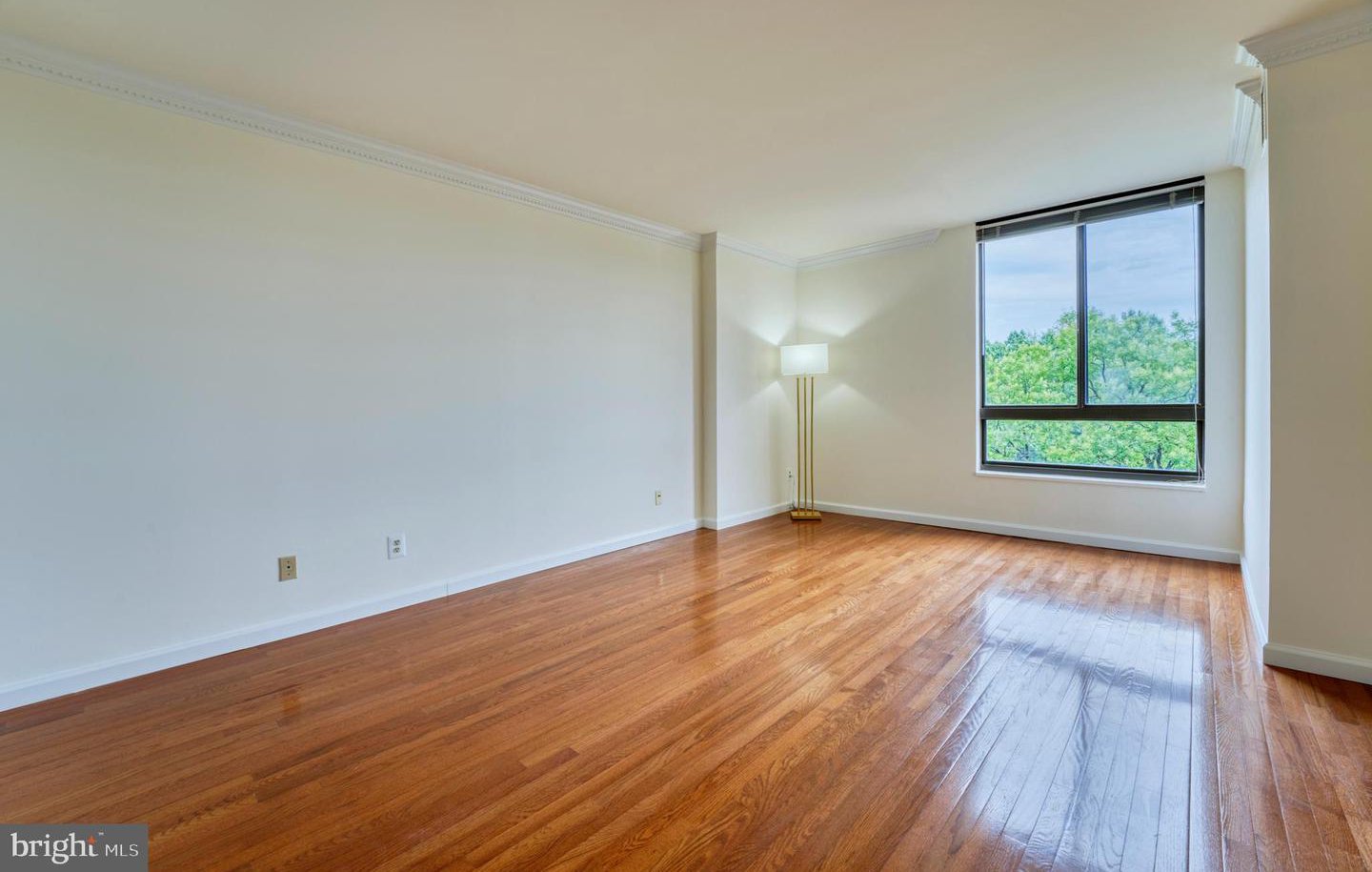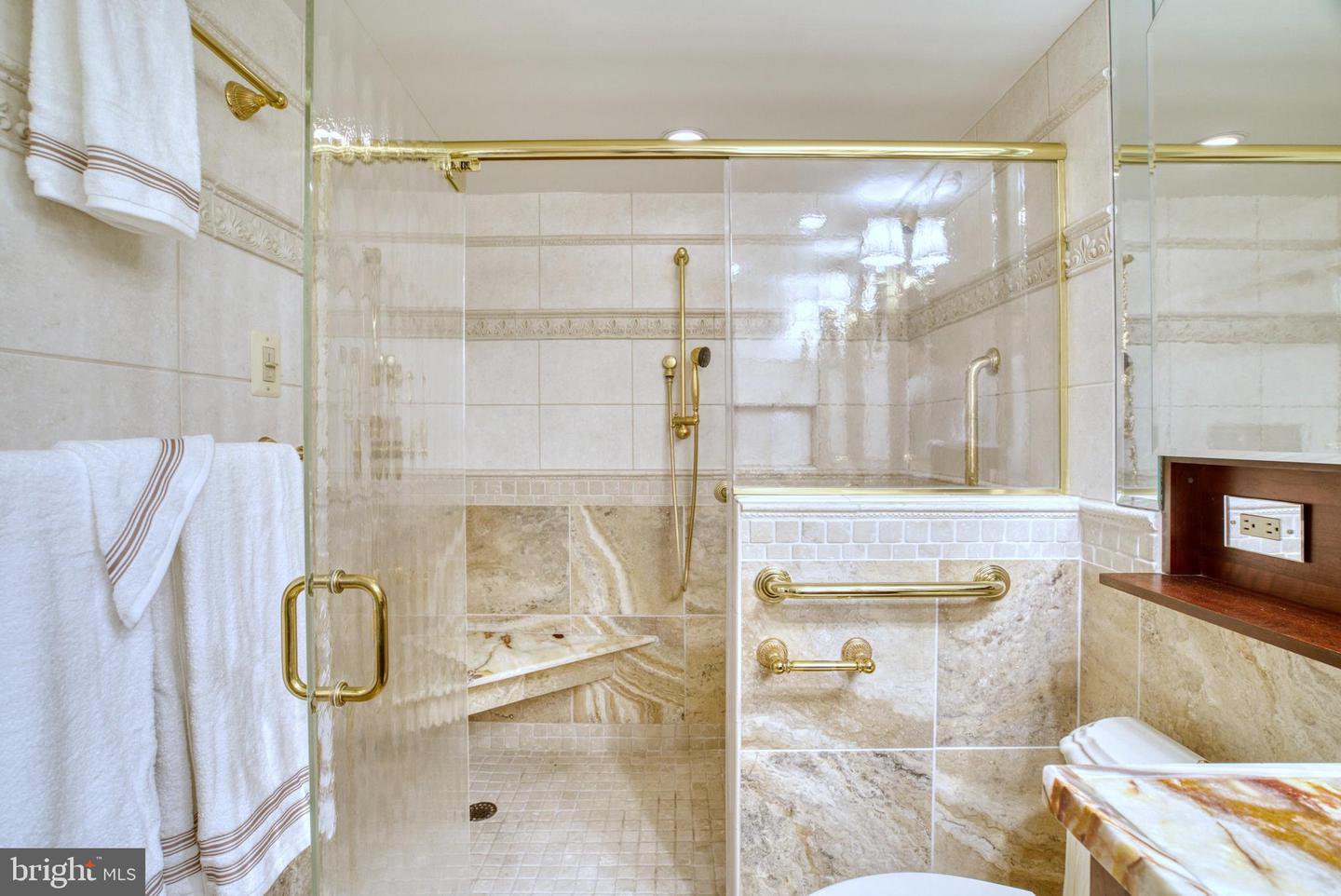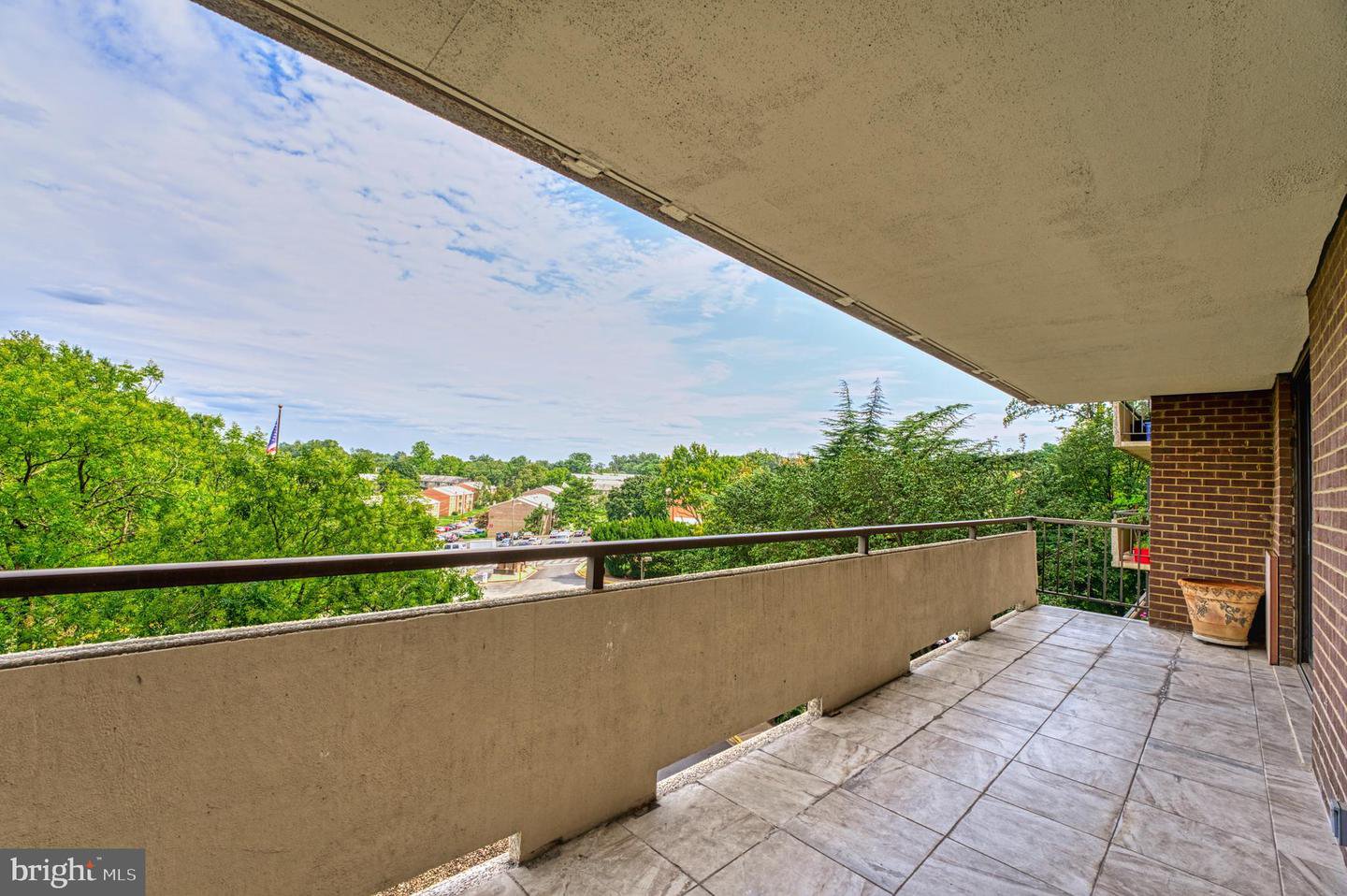1800 Old Meadow Rd Unit #405, Mclean, VA 22102
- $543,000
- 3
- BD
- 3
- BA
- 1,887
- SqFt
- List Price
- $543,000
- Days on Market
- 18
- Status
- ACTIVE
- MLS#
- VAFX2173990
- Bedrooms
- 3
- Bathrooms
- 3
- Full Baths
- 2
- Half Baths
- 1
- Living Area
- 1,887
- Style
- Traditional
- Year Built
- 1977
- County
- Fairfax
- School District
- Fairfax County Public Schools
Property Description
BUYERS ARE DRAWN TO THE REGENCY FOR THE SIZE OF OUR UNITS & THE WONDERFUL LOCATION! The new, beautiful #405 kitchen has just been completed .... from the cream colored cabinets to the spectacular floor ... it is perfection. This 3 bedroom unit faces east for early morning sun. The large, private balcony is the perfect spot to enjoy the end of the day. Along with a brand new kitchen there are more wonderful changes within the last year. The popcorn ceiling is gone, the ceiling, and the entire unit have been painted in Sherwin Williams COTTON WHITE --- including closets, crown molding, baseboards, and doors. The new addition to the large dining room is a stunning chandelier. There are only two 3-bedroom units on each floor .... consequently they do not come on the market very often. The principal bedroom and adjoining bathroom are very private. The 3rd bedroom is often used as an office, den, or library with a sliding glass door to the balcony. Two side-by side parking spaces on the garage entrance level are just one more plus to owning at the Regency. The Regency is located in the shadow of Tysons Corner. Fabulous shopping, and delicious restaurant options are right down the street, around the corner, or across the new pedestrian/bike bridge (photos included) located just outside our gated entrance. Within 5 to 7 minutes you can be at 5 popular grocery stores, Tysons Corner Mall, and The Galleria at Tysons Corner. Commuters and residents like the fact that the Regency is tucked away on a cul-de-sac, but is a very short distance to three of our major commuter roads, a bus and metro stop, and about halfway between our two major airports. We have inside access to our neighbor ... OneLife Fitness Center. OneLife is a state-of-the-art fitness and tennis club and is available for membership. Our large, beautifully landscaped Plaza is the perfect place to stroll, sit, relax, watch tennis & pickle ball matches, and enjoy our three pools. Our Plaza fire pits are the perfect place to gather with your friends. The Regency is a gated community with controlled access to the garage, and the building. All utilities are included in the condo fee. PLEASE, BE AWARE, THE REGENCY IS A NO PET CONDO BUILDING.
Additional Information
- Subdivision
- Regency At Mclean
- Taxes
- $7222
- Condo Fee
- $1227
- Stories
- 17
- Interior Features
- Crown Moldings, Entry Level Bedroom, Floor Plan - Traditional, Kitchen - Table Space, Stall Shower, Tub Shower, Upgraded Countertops, Walk-in Closet(s)
- Amenities
- Art Studio, Beauty Salon, Common Grounds, Concierge, Convenience Store, Elevator, Extra Storage, Gated Community, Laundry Facilities, Library, Meeting Room, Newspaper Service, Pool - Outdoor, Security
- School District
- Fairfax County Public Schools
- Elementary School
- Westgate
- Middle School
- Kilmer
- High School
- Marshall
- Flooring
- Hardwood
- Garage
- Yes
- Garage Spaces
- 2
- Exterior Features
- Extensive Hardscape, Exterior Lighting, Flood Lights, Secure Storage, Sidewalks, Street Lights
- Community Amenities
- Art Studio, Beauty Salon, Common Grounds, Concierge, Convenience Store, Elevator, Extra Storage, Gated Community, Laundry Facilities, Library, Meeting Room, Newspaper Service, Pool - Outdoor, Security
- Heating
- Forced Air, Summer/Winter Changeover, Zoned
- Heating Fuel
- Natural Gas
- Cooling
- Central A/C
- Utilities
- Electric Available, Natural Gas Available, Sewer Available, Water Available
- Water
- Public
- Sewer
- Public Sewer
- Room Level
- Living Room: Main, Dining Room: Main, Bedroom 1: Main, Bedroom 2: Main, Bedroom 3: Main, Kitchen: Main






















































/u.realgeeks.media/novarealestatetoday/springhill/springhill_logo.gif)