8694 Bent Arrow Ct, Springfield, VA 22153
- $489,000
- 3
- BD
- 2
- BA
- 1,060
- SqFt
- List Price
- $489,000
- Days on Market
- 6
- Status
- ACTIVE UNDER CONTRACT
- MLS#
- VAFX2174344
- Bedrooms
- 3
- Bathrooms
- 2
- Full Baths
- 2
- Living Area
- 1,060
- Lot Size (Acres)
- 0.03
- Style
- Traditional
- Year Built
- 1980
- County
- Fairfax
- School District
- Fairfax County Public Schools
Property Description
This beautifully updated townhome offers a bright and inviting living space with gleaming wood floors on the main level. The updated kitchen features gorgeous wood cabinets, granite counters, stainless steel appliances, and a large pantry for convenient storage. Upstairs, you'll find all new carpeting, a spacious primary bedroom with a walk-in closet, and two additional bedrooms with lovely views of the trees and ample closet space. The upper level full bathroom boasts beautiful tile tub-shower, ceramic tile floors, and a granite/wood vanity. The lower level is filled with natural light from large windows and features luxury vinyl plank (LVP) floors, a full bathroom with a tile shower and wood vanity, as well as a separate laundry room with extra storage space. Step outside onto a great stone patio with a grass area, all fully fenced for privacy. Parking is easy with 2 assigned parking spaces. The community amenities include an outdoor pool, basketball, tennis, and pickle ball courts, playgrounds, and a community center for a well-rounded lifestyle.
Additional Information
- Subdivision
- Newington Forest
- Taxes
- $4706
- HOA Fee
- $275
- HOA Frequency
- Quarterly
- Interior Features
- Carpet, Combination Kitchen/Dining, Pantry, Recessed Lighting, Tub Shower, Stall Shower, Walk-in Closet(s)
- Amenities
- Community Center, Pool - Outdoor, Tot Lots/Playground, Basketball Courts, Tennis Courts
- School District
- Fairfax County Public Schools
- Elementary School
- Newington Forest
- Middle School
- South County
- High School
- South County
- Flooring
- Hardwood, Luxury Vinyl Plank, Carpet, Ceramic Tile, Concrete
- Community Amenities
- Community Center, Pool - Outdoor, Tot Lots/Playground, Basketball Courts, Tennis Courts
- View
- Trees/Woods
- Heating
- Heat Pump(s)
- Heating Fuel
- Electric
- Cooling
- Central A/C
- Roof
- Composite, Shingle
- Water
- Public
- Sewer
- Public Sewer
- Room Level
- Primary Bedroom: Upper 1, Bedroom 1: Upper 1, Bedroom 2: Upper 1, Living Room: Main, Kitchen: Main, Family Room: Lower 1, Bathroom 2: Lower 1, Bathroom 1: Upper 1, Laundry: Lower 1
- Basement
- Yes
Mortgage Calculator
Listing courtesy of Compass. Contact: (703) 277-2152
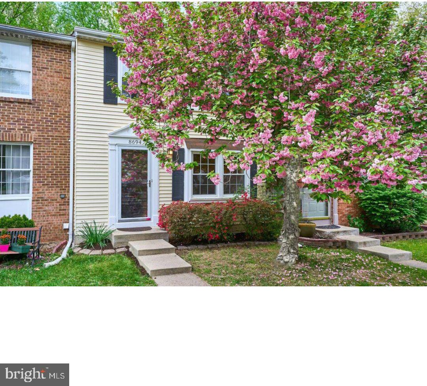
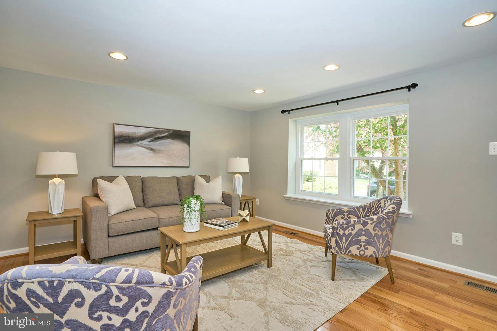
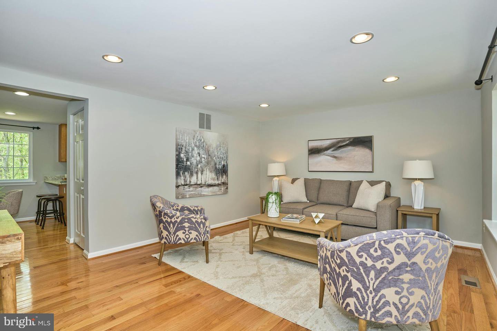
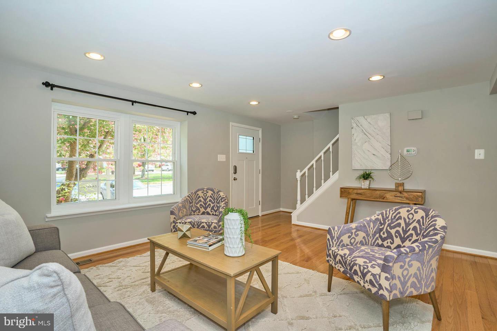

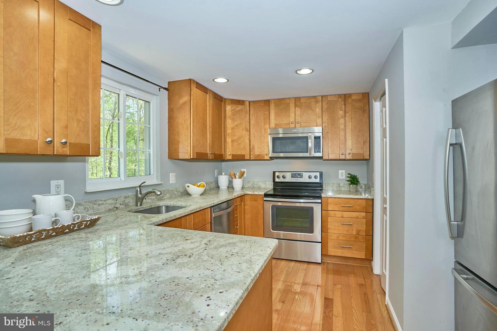
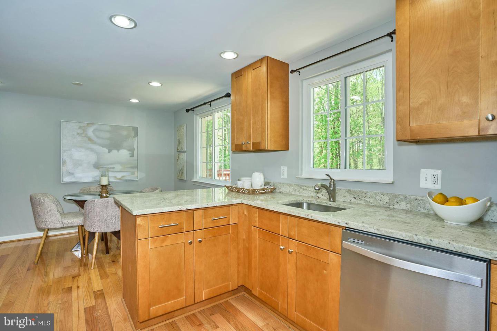
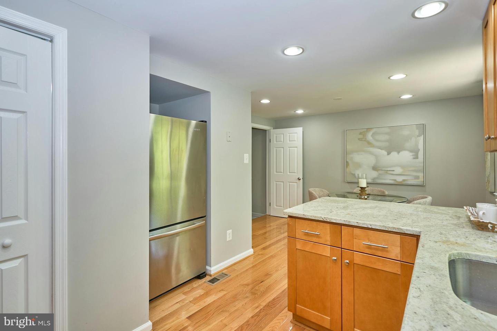
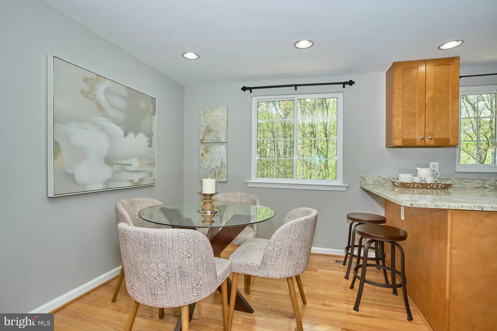
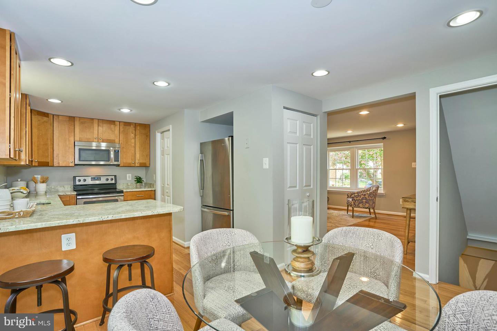
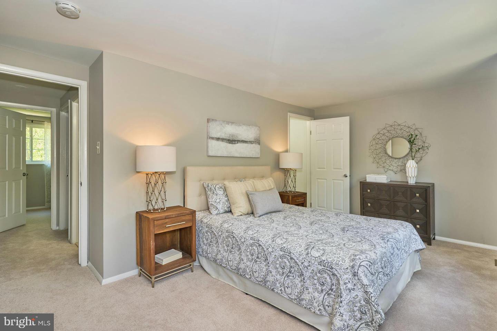
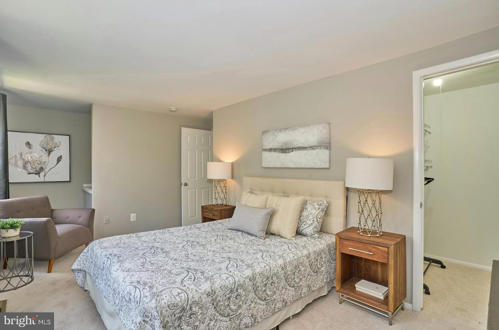
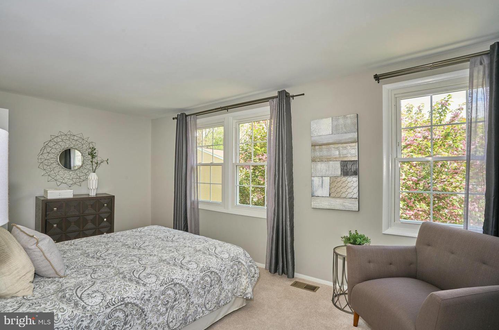


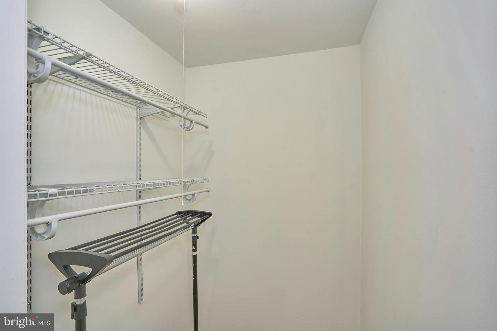

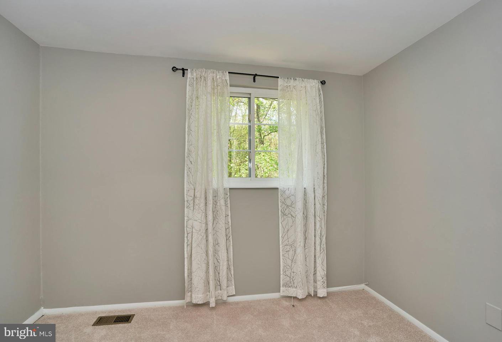
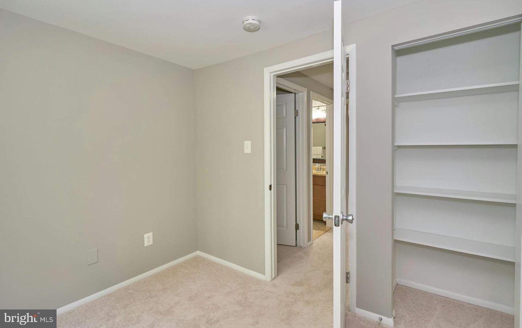

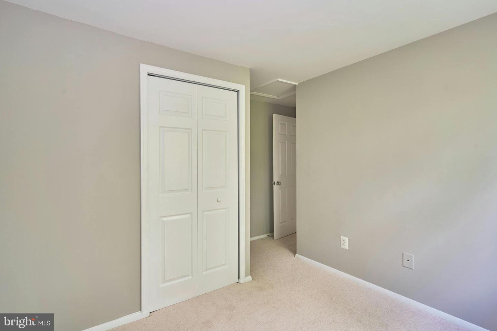
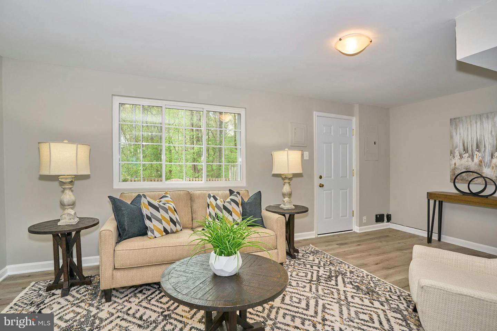
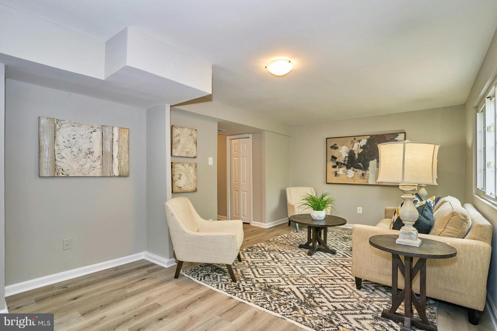

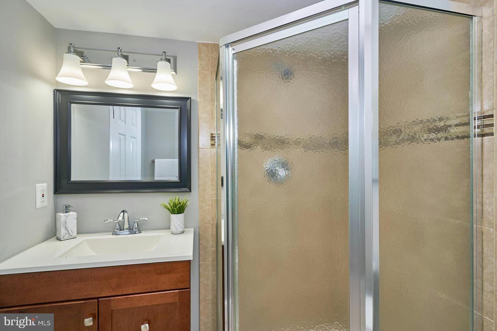

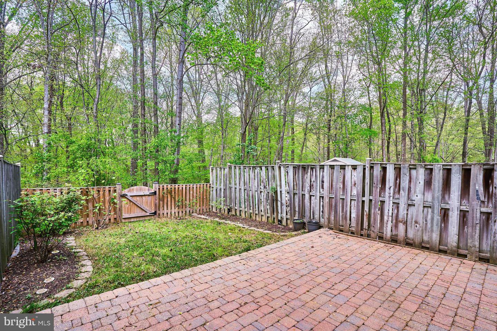
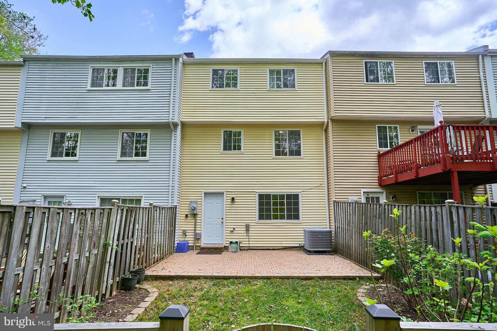



/u.realgeeks.media/novarealestatetoday/springhill/springhill_logo.gif)