1850 Patton Ter, Mclean, VA 22101
- $2,779,000
- 6
- BD
- 8
- BA
- 5,725
- SqFt
- List Price
- $2,779,000
- Days on Market
- 14
- Status
- ACTIVE
- MLS#
- VAFX2174674
- Bedrooms
- 6
- Bathrooms
- 8
- Full Baths
- 6
- Half Baths
- 2
- Living Area
- 5,725
- Lot Size (Acres)
- 0.25
- Style
- Transitional, Contemporary
- Year Built
- 2024
- County
- Fairfax
- School District
- Fairfax County Public Schools
Property Description
Construction and final touches are now complete, Spring 2024 delivery! Prepare to fall in love! Come and tour this exciting new contemporary luxury home beautifully sited in the highly sought after Chesterbrook area of McLean. Your eyes will immediately be drawn to the Great Room with soaring twenty-foot ceiling, a linear fireplace with floor to ceiling marble, dramatic walls of windows promising extensive natural light, stunning designer lighting and beautiful white-oak hard woods. The Chef’s Kitchen provides a spacious waterfall-quartz island with a wine refrigerator, generous counter space, premium stainless appliances, Italian-style contemporary cabinetry and an adjoining Breakfast Room overlooking the landscaped yard. The Butlers Pantry provides a space to prepare for grand entertaining in the elegant Dining Room, adorned with room-length built-ins, a wood slat accent wall and a floating wave-design lighting fixture. The main level Study is also highlighted by a linear fireplace and equally beautiful granite surround with an attractive accent wall. There is also a main level Bedroom Suite with designer Bath, a main level Laundry Room, Pantry, Mudroom, Guest Powder Room and direct access to the large Garage. The upper level is every bit as amazing, with an intimate Loft providing yet another fireplace overlooking the lower level. Four upper bedrooms are beautiful, including a sumptuous primary retreat boasting a coffee bar with wine refrigerator and a built-in italian coffee station. The Owners Bath is an absolute sanctuary, and the primary closets are built out professionally with premium cabinetry. The remaining three Bedroom Suites are large & sunny and the front bedroom provides a large front balcony. And the amazing lower level is a must see!! An enormous central well-appointed Bar, linear fireplace, proper Movie Theatre, Fitness Studio, Bedroom Suite, and generous Storage. Absolute luxury on all three dramatic levels! This beautiful neighborhood is a quick stroll to several parks, two swim clubs, tennis and pickleball courts and so close to Chesterbrook Elementary. There is an easy commute to Washington DC, Tysons Corner, and two major airports. Open Saturday and Sunday!
Additional Information
- Subdivision
- Chesterbrook
- Taxes
- $11356
- Interior Features
- Bar, Breakfast Area, Built-Ins, Butlers Pantry, Dining Area, Entry Level Bedroom, Floor Plan - Open, Formal/Separate Dining Room, Kitchen - Eat-In, Kitchen - Gourmet, Kitchen - Island, Kitchen - Table Space, Pantry, Soaking Tub, Stall Shower, Store/Office, Tub Shower, Upgraded Countertops, Walk-in Closet(s), Wine Storage, Wood Floors, Combination Kitchen/Living, Family Room Off Kitchen
- School District
- Fairfax County Public Schools
- Elementary School
- Chesterbrook
- Middle School
- Longfellow
- High School
- Mclean
- Fireplaces
- 5
- Fireplace Description
- Electric
- Flooring
- Hardwood, Ceramic Tile, Other
- Garage
- Yes
- Garage Spaces
- 2
- Exterior Features
- Extensive Hardscape
- Heating
- Forced Air
- Heating Fuel
- Natural Gas
- Cooling
- Central A/C
- Roof
- Architectural Shingle
- Water
- Public
- Sewer
- Public Sewer
- Room Level
- Loft: Upper 1, Great Room: Main, Kitchen: Main, Dining Room: Main, Breakfast Room: Main, Bedroom 1: Main, Laundry: Main, Study: Main, Recreation Room: Lower 1, Bedroom 6: Lower 1, Exercise Room: Lower 1, Media Room: Lower 1, Laundry: Upper 1
- Basement
- Yes


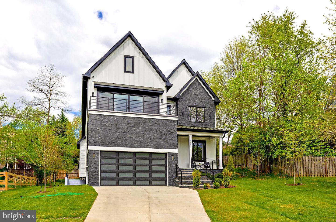
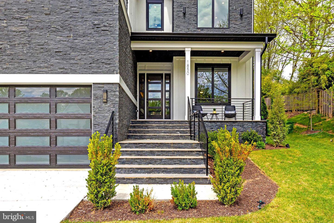
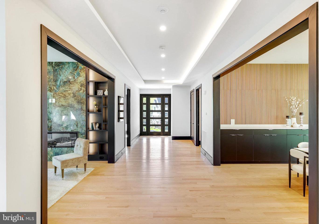
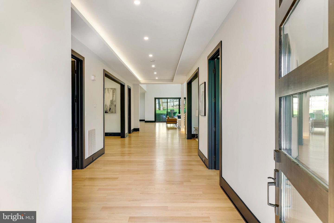
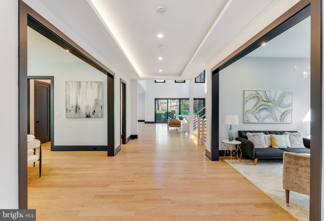
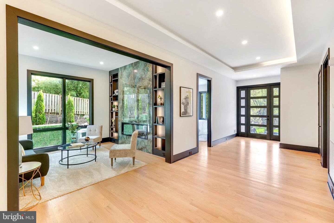

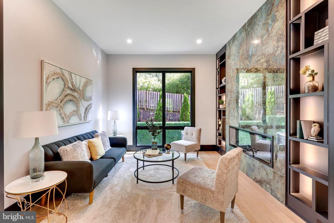
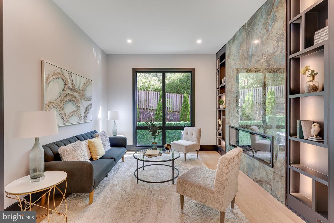
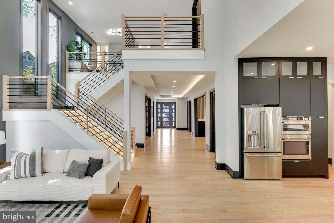

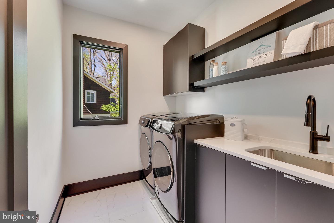




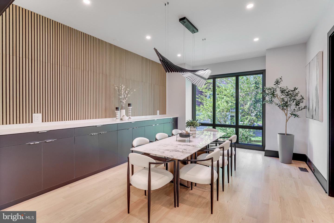

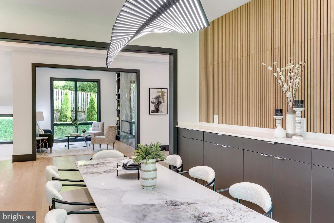



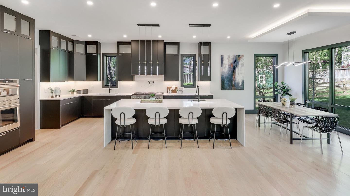
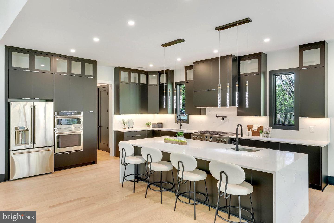

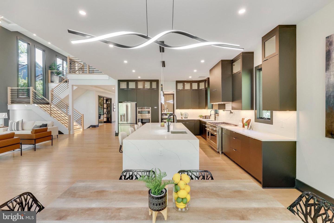

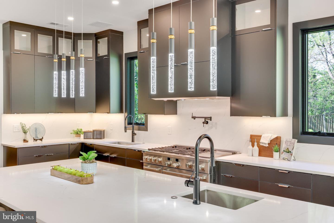
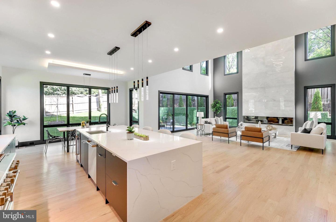
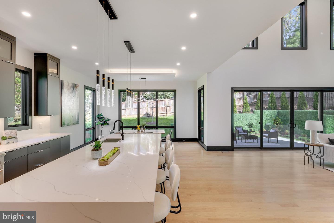
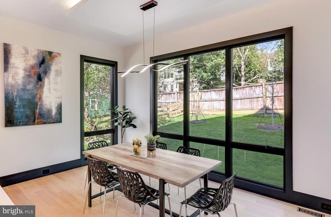

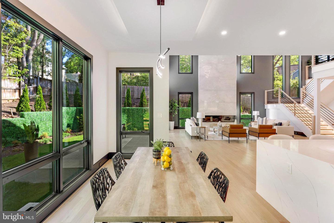
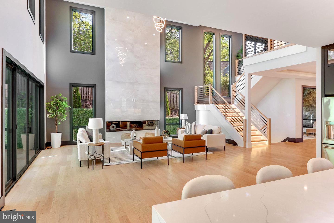
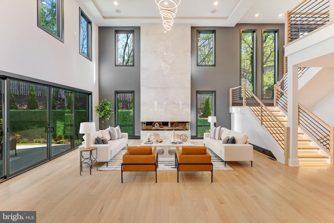

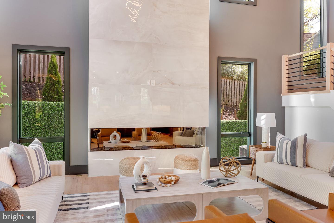
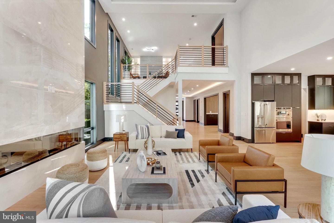
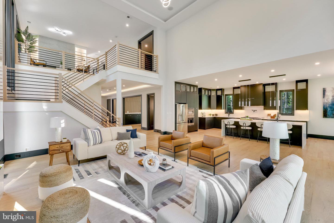
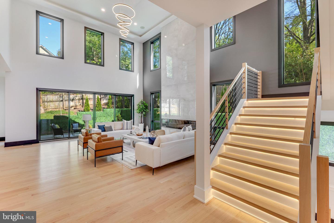

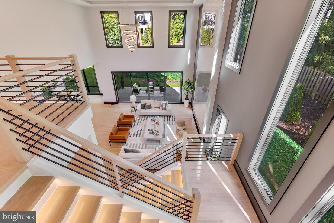

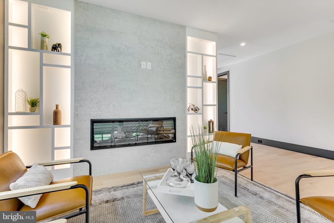
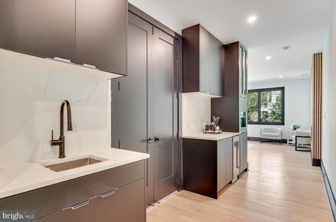






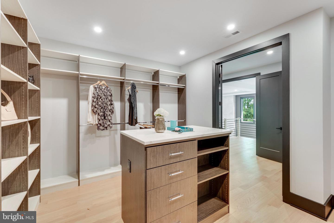
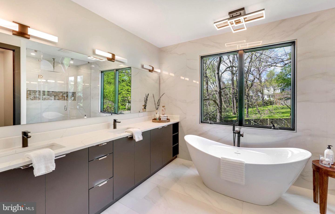






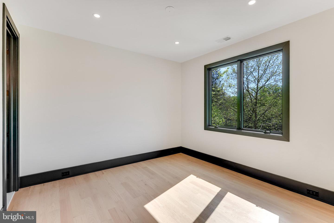
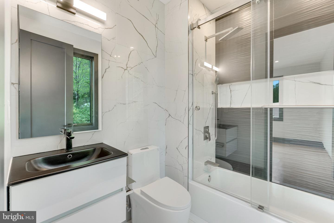
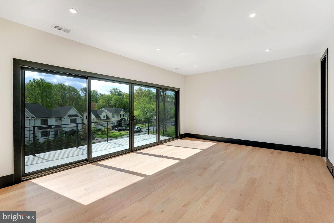


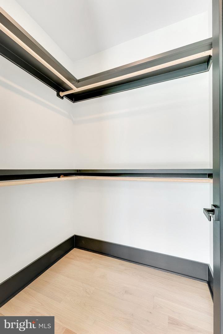
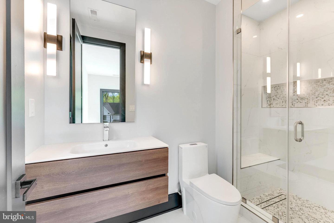
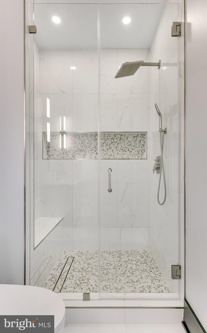
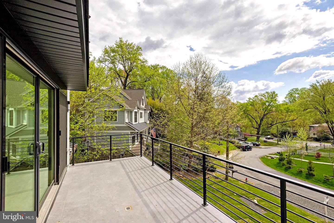
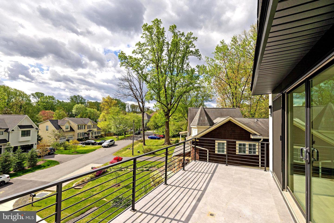
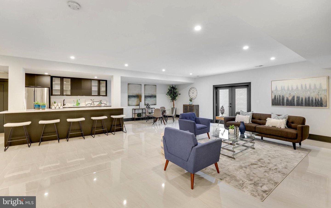

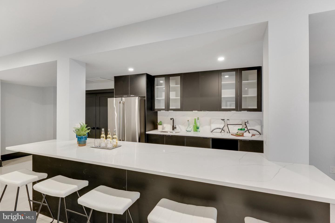

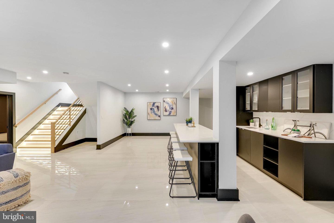
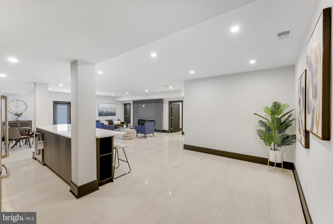

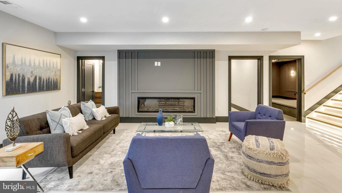

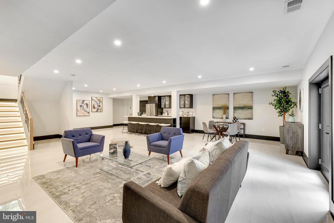


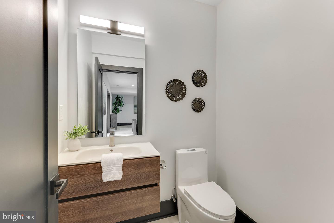

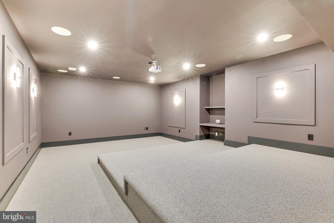

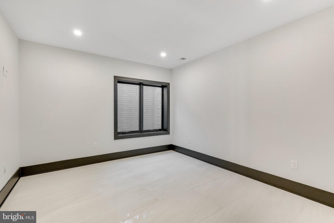
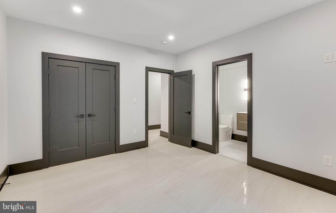
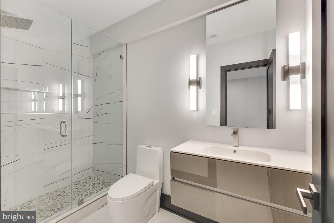
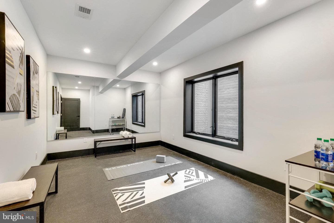


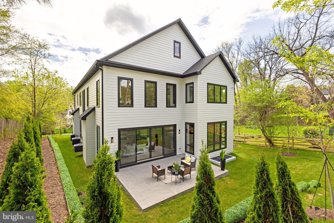
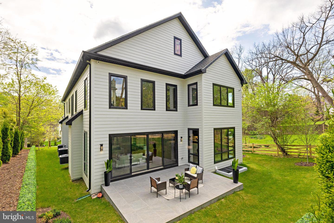
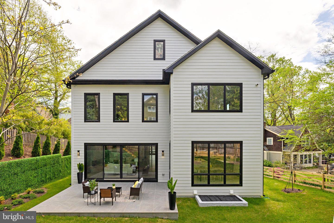
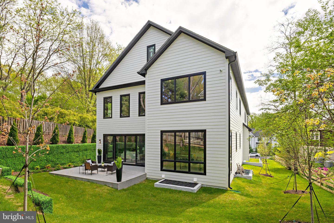
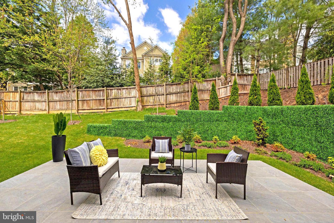
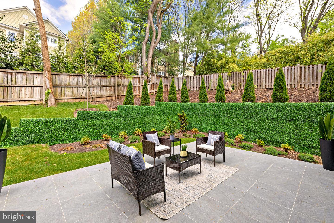
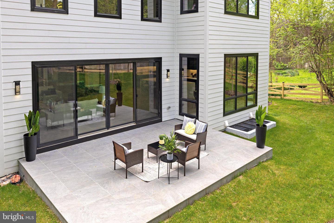





/u.realgeeks.media/novarealestatetoday/springhill/springhill_logo.gif)