8121 Quinn Ter, Vienna, VA 22180
- $999,000
- 3
- BD
- 4
- BA
- 1,917
- SqFt
- List Price
- $999,000
- Days on Market
- 18
- Status
- ACTIVE
- MLS#
- VAFX2174748
- Bedrooms
- 3
- Bathrooms
- 4
- Full Baths
- 3
- Half Baths
- 1
- Living Area
- 1,917
- Lot Size (Acres)
- 0.04
- Style
- Traditional
- Year Built
- 1998
- County
- Fairfax
- School District
- Fairfax County Public Schools
Property Description
Here's real value for real luxury in the heart of Vienna - less than 15 minute walk to the Dunn Loring/Merrifield Metro or the Mosaic District. HERE'S WHAT SETS THIS TOWNHOME APART FROM OTHERS IN VIENNA: Highlights and Recent Upgrades: Brick Front Stainless Steel Appliances: Gas Cooktop | Refrigerator – French Door with Icemaker & Water Service | Wall Oven | Microwave | Dishwasher Upgraded Granite Countertops Hardwood Floors an All Levels Newer Carpet on Stairs Lower-Level Full Bathroom Upgraded Ceiling Fans (2) Upgraded Window Coverings Roof replaced in 2019 Carrier HVAC system in 2021 Palladian Windows – Main level Recessed lighting on Main and lower level Rodan Hammered Bronze Pendant Chandelier Norman Shutters – Woodlore Plus Arren Lenear 5 Light Pendant w/ Angled Clear Glass Shades Kitchen cabinets professionally painted & finished with silent close drawers & cabinets Sensor activated lighting on deck Lithonia Lighting-1200 Lumen w/ Sensors in PBR walk/in closet Faux Wood Blinds – Want Tilt 2” slat on all windows & doors Hall Bath – New tile flooring/Frameless shower door (also in Primary Bath) There's nothing to do to this three-level, open plan townhome with 2-car garage. Gleaming hardwood floors, high ceilings, floor to ceiling Palladian windows and combination of recessed and pendant lighting provides comfortable and inviting entertainment experiences! The gourmet kitchen with a breakfast nook and island, looks over to the den that boasts a gas fireplace and southern exposed deck. You wont' find this kind of luxury and updates for this price in the Vienna/McLean/Falls Church area. Plenty of parking spaces in the 2-car garage and driveway. Tree-lined community gives generous peaceful environment after a hassling day at work! Minutes to shopping, dining, cinema, coffee shops in Mosaic District AND Dunn Loring-Merrifield Metro Center, as well as commuter routes (Beltway, I-66, Hwys 50/29, Express Lanes).
Additional Information
- Subdivision
- Providence Park
- Taxes
- $9088
- HOA Fee
- $110
- HOA Frequency
- Monthly
- Interior Features
- Attic, Breakfast Area, Ceiling Fan(s), Chair Railings, Crown Moldings, Family Room Off Kitchen, Floor Plan - Open, Formal/Separate Dining Room, Kitchen - Gourmet, Kitchen - Island, Pantry, Primary Bath(s), Recessed Lighting, Soaking Tub, Stall Shower, Tub Shower, Upgraded Countertops, Walk-in Closet(s), Wood Floors
- Amenities
- Tot Lots/Playground
- School District
- Fairfax County Public Schools
- Elementary School
- Shrevewood
- Middle School
- Kilmer
- High School
- Marshall
- Fireplaces
- 1
- Fireplace Description
- Fireplace - Glass Doors, Gas/Propane, Mantel(s)
- Flooring
- Carpet, Ceramic Tile, Hardwood
- Garage
- Yes
- Garage Spaces
- 2
- Exterior Features
- Sidewalks, Exterior Lighting
- Community Amenities
- Tot Lots/Playground
- View
- Street
- Heating
- Forced Air, Programmable Thermostat
- Heating Fuel
- Natural Gas
- Cooling
- Central A/C, Ceiling Fan(s), Programmable Thermostat
- Roof
- Architectural Shingle
- Utilities
- Cable TV, Electric Available, Natural Gas Available, Phone Available, Under Ground, Sewer Available, Water Available
- Water
- Public
- Sewer
- Public Septic
- Room Level
- Living Room: Main, Dining Room: Main, Den: Main, Kitchen: Main, Breakfast Room: Main, Half Bath: Main, Primary Bedroom: Upper 1, Bedroom 2: Upper 1, Bedroom 3: Upper 1, Primary Bathroom: Upper 1, Bathroom 2: Upper 1, Laundry: Upper 1, Recreation Room: Lower 1, Bathroom 3: Lower 1
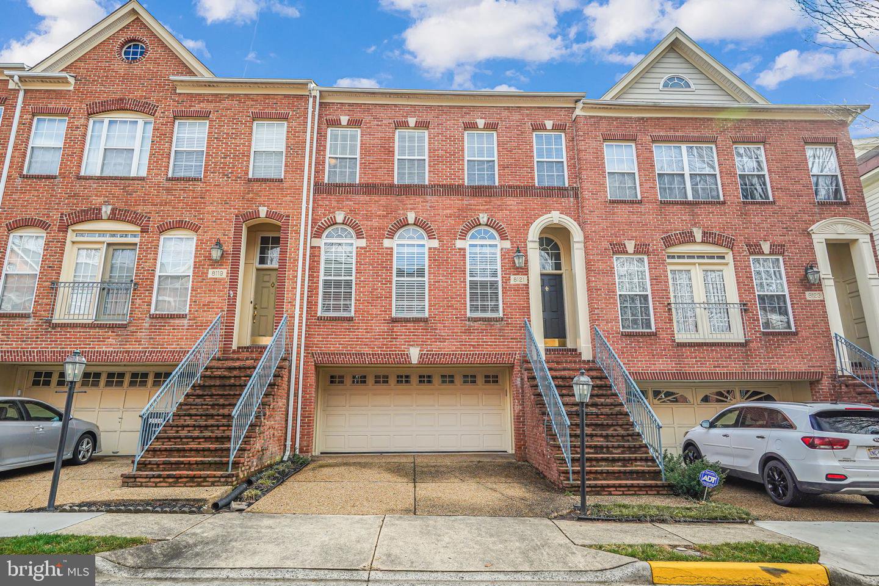
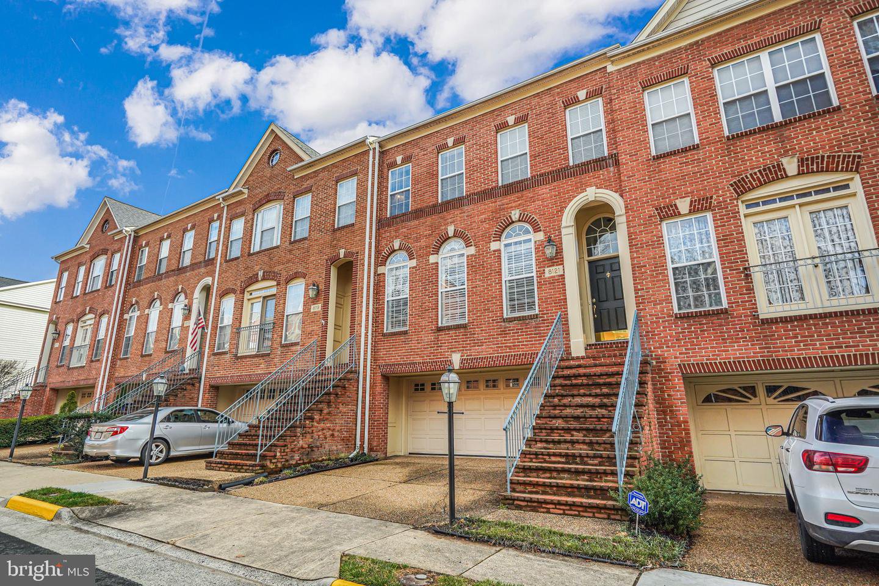







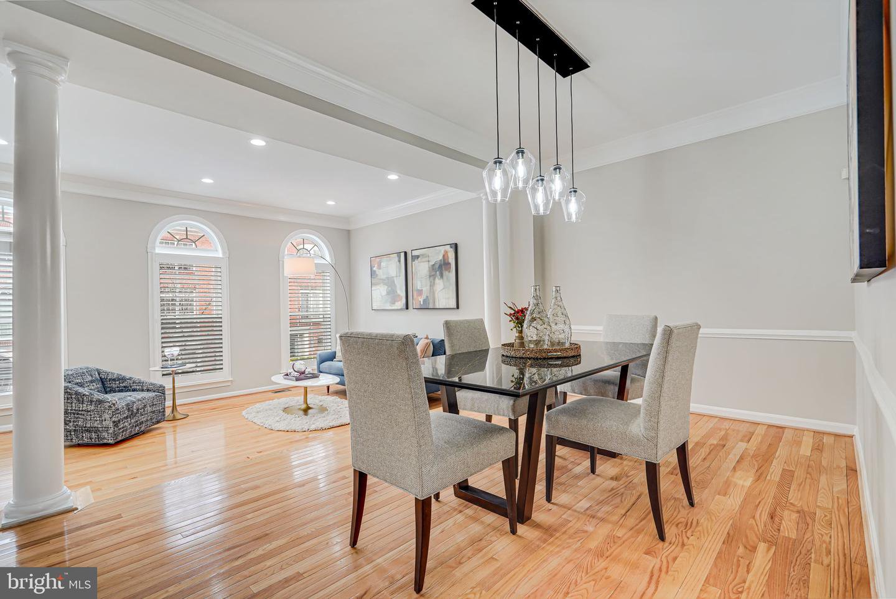



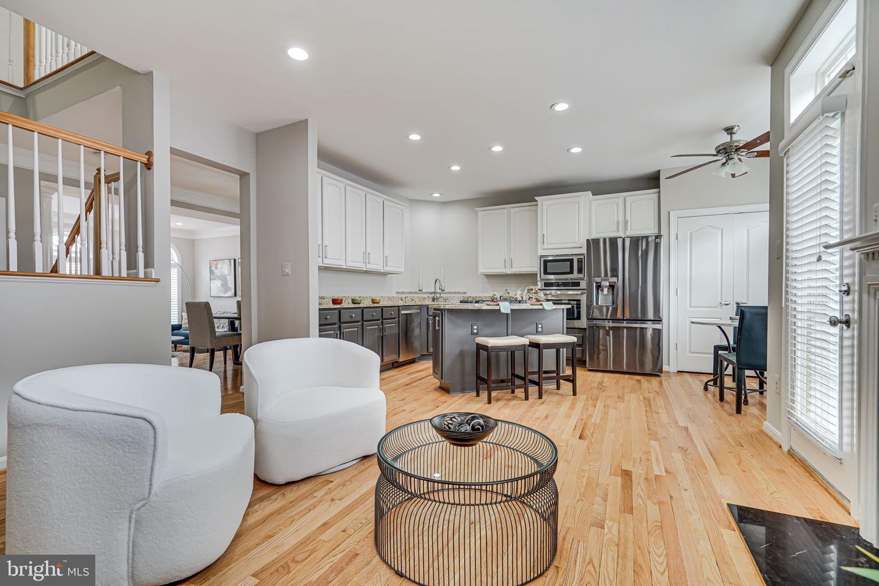













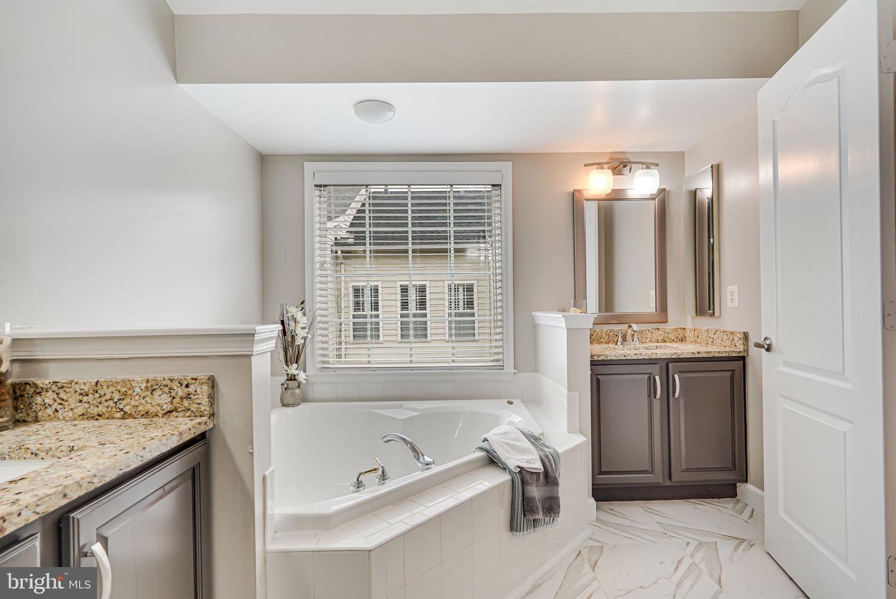










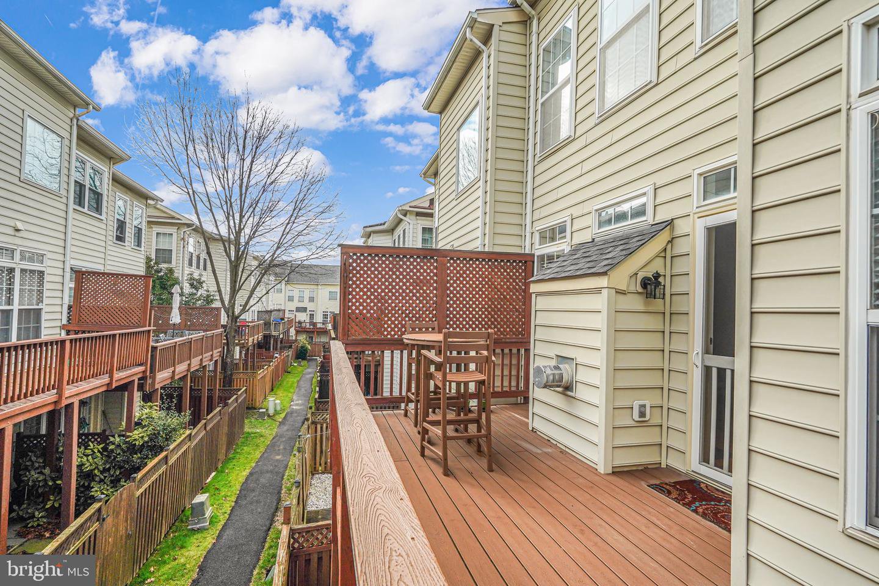




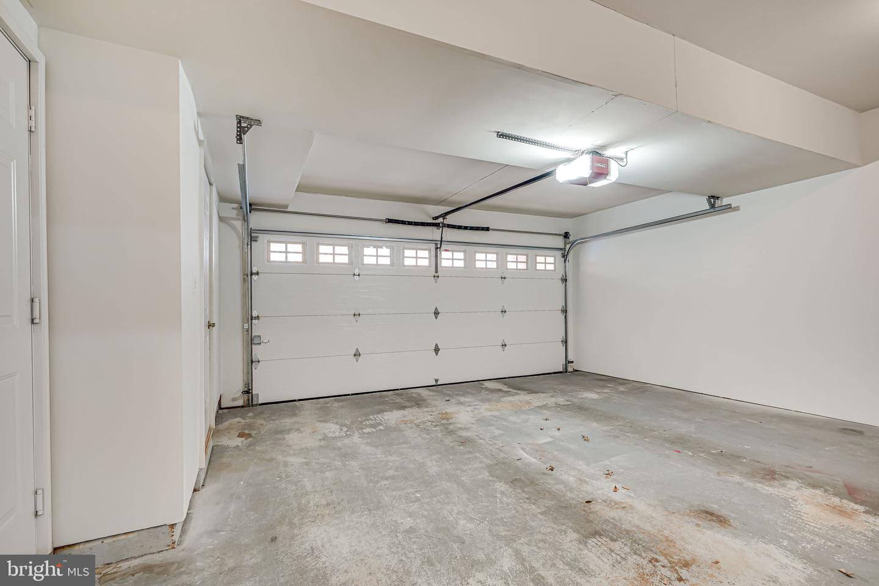

/u.realgeeks.media/novarealestatetoday/springhill/springhill_logo.gif)