5655 Fenwick Dr, Alexandria, VA 22303
- $580,000
- 3
- BD
- 2
- BA
- 896
- SqFt
- List Price
- $580,000
- Days on Market
- 5
- Status
- PENDING
- MLS#
- VAFX2175292
- Bedrooms
- 3
- Bathrooms
- 2
- Full Baths
- 2
- Living Area
- 896
- Lot Size (Acres)
- 0.08
- Style
- Colonial
- Year Built
- 1950
- County
- Fairfax
- School District
- Fairfax County Public Schools
Property Description
Welcome to the charming community of Huntington! This spacious duplex is perfectly situated on a quiet street with the Huntington Metro at one end and Huntington Park at the other. As you enter this wonderful home, you will be greeted by brand new hardwood floors and an abundance of natural light, creating a bright and welcoming ambiance throughout. The kitchen boasts new stainless steel appliances, granite countertops, and freshly painted hardwood cabinets. Upstairs, two generously sized bedrooms and a full bathroom offer comfort and privacy, while brand new carpet flooring adds to the comfort of each room. The basement presents a versatile area ideal for a third bedroom, office, or game room, complete with its own full bathroom and full-sized washer/dryer. Outside, the large semi-covered back deck provides a shaded retreat for entertaining or enjoying the outdoors, while a spacious storage shed offers convenience for yard maintenance. Additional storage in attic space. Conveniently located, this home offers easy access to the Huntington Metro station at the end of the block, ensuring seamless commuting. Explore the historic charm of Old Town Alexandria, just 1.5 miles away, or hop onto the I-495 on-ramp for effortless travel around the region. Nearby, the newly developed levee park beckons with its scenic walking trail. With no HOA restrictions, this move-in ready duplex presents a rare opportunity for comfortable living in a coveted location.
Additional Information
- Subdivision
- Huntington
- Taxes
- $5297
- Interior Features
- Attic, Combination Kitchen/Dining, Wood Floors, Carpet, Upgraded Countertops, Crown Moldings
- School District
- Fairfax County Public Schools
- Elementary School
- Cameron
- Middle School
- Twain
- High School
- Edison
- Flooring
- Hardwood, Ceramic Tile, Carpet
- Heating
- Forced Air
- Heating Fuel
- Natural Gas
- Cooling
- Central A/C, Ceiling Fan(s)
- Roof
- Asphalt
- Water
- Public
- Sewer
- Public Sewer
- Basement
- Yes
Mortgage Calculator
Listing courtesy of Realty ONE Group Capital. Contact: 7032145100
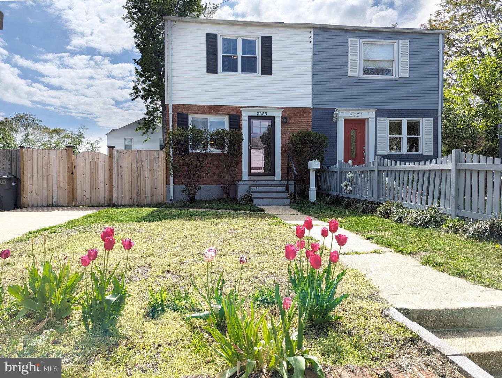



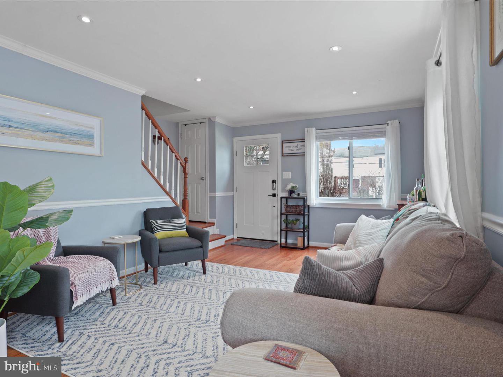
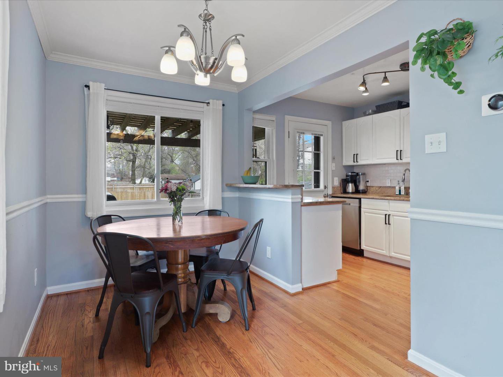
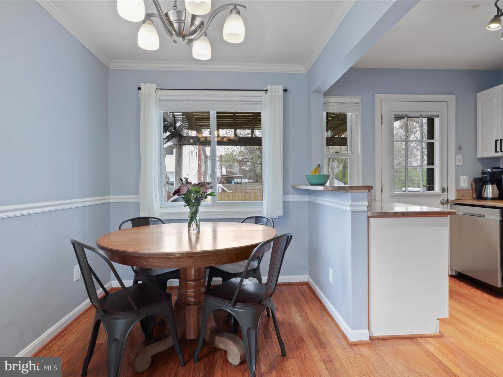
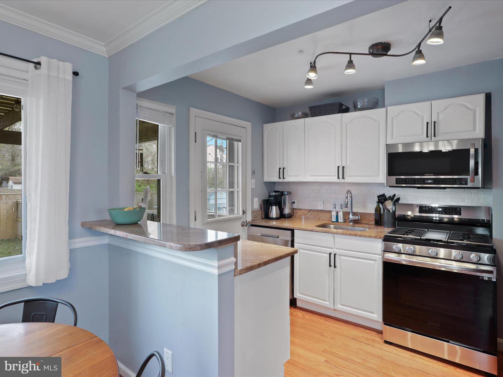
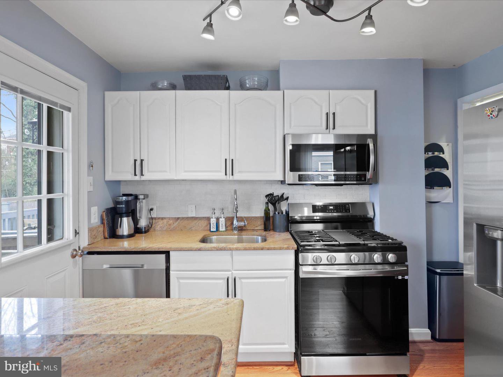

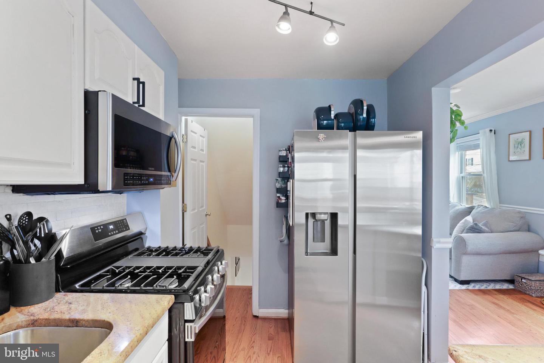
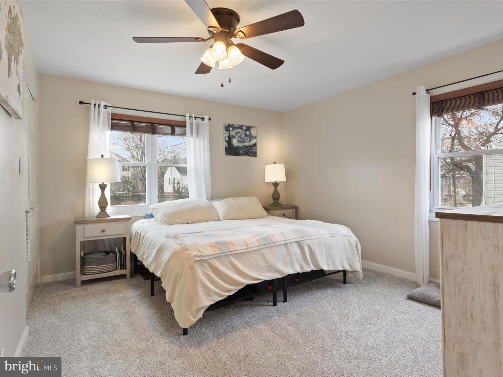
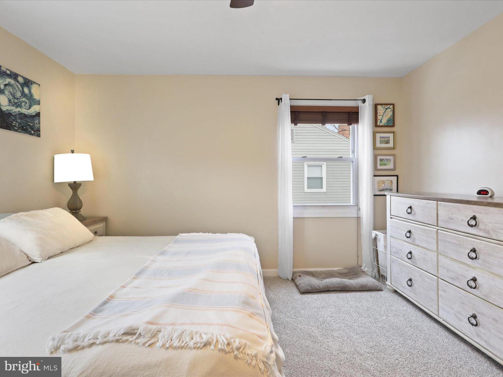
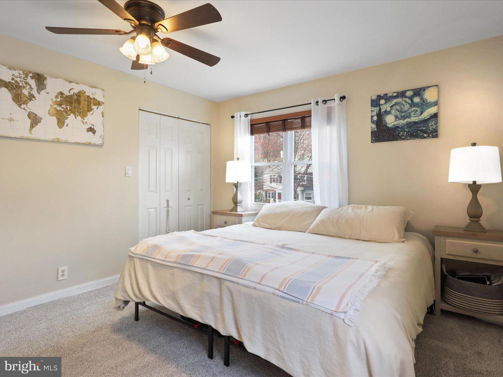
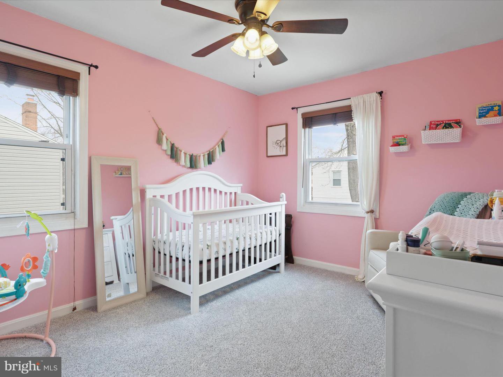
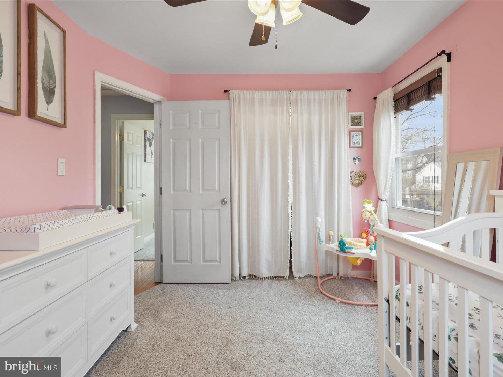

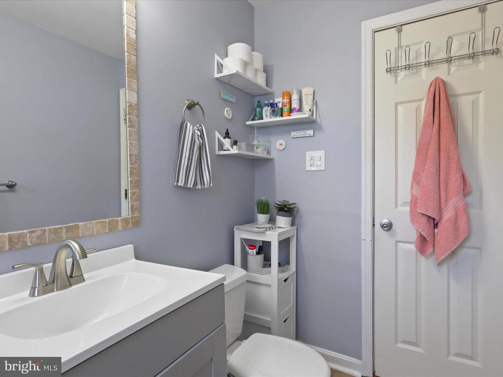


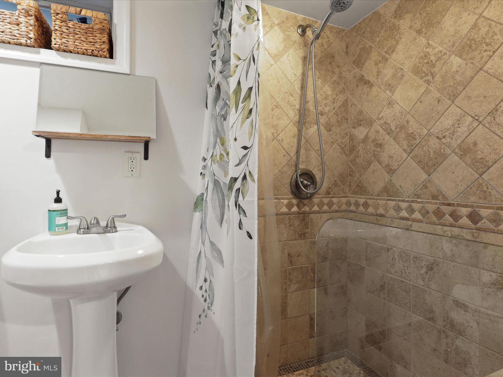
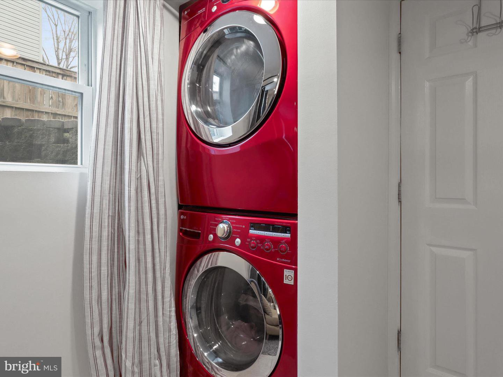

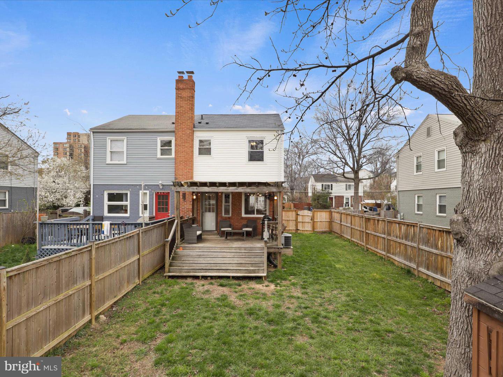

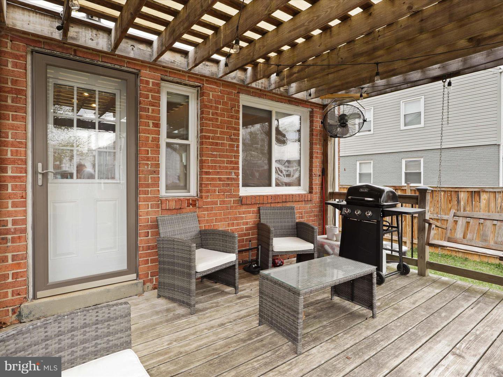
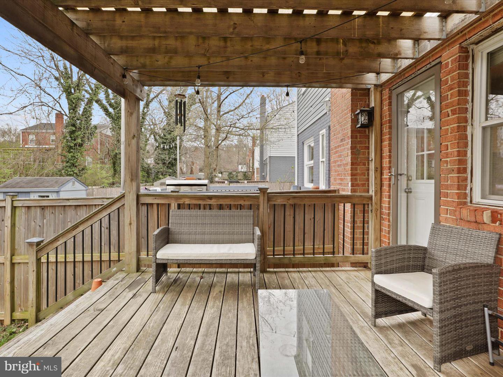
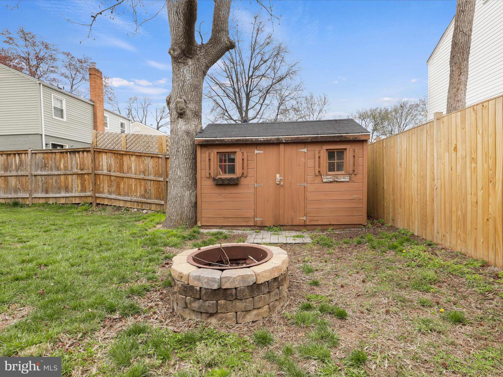
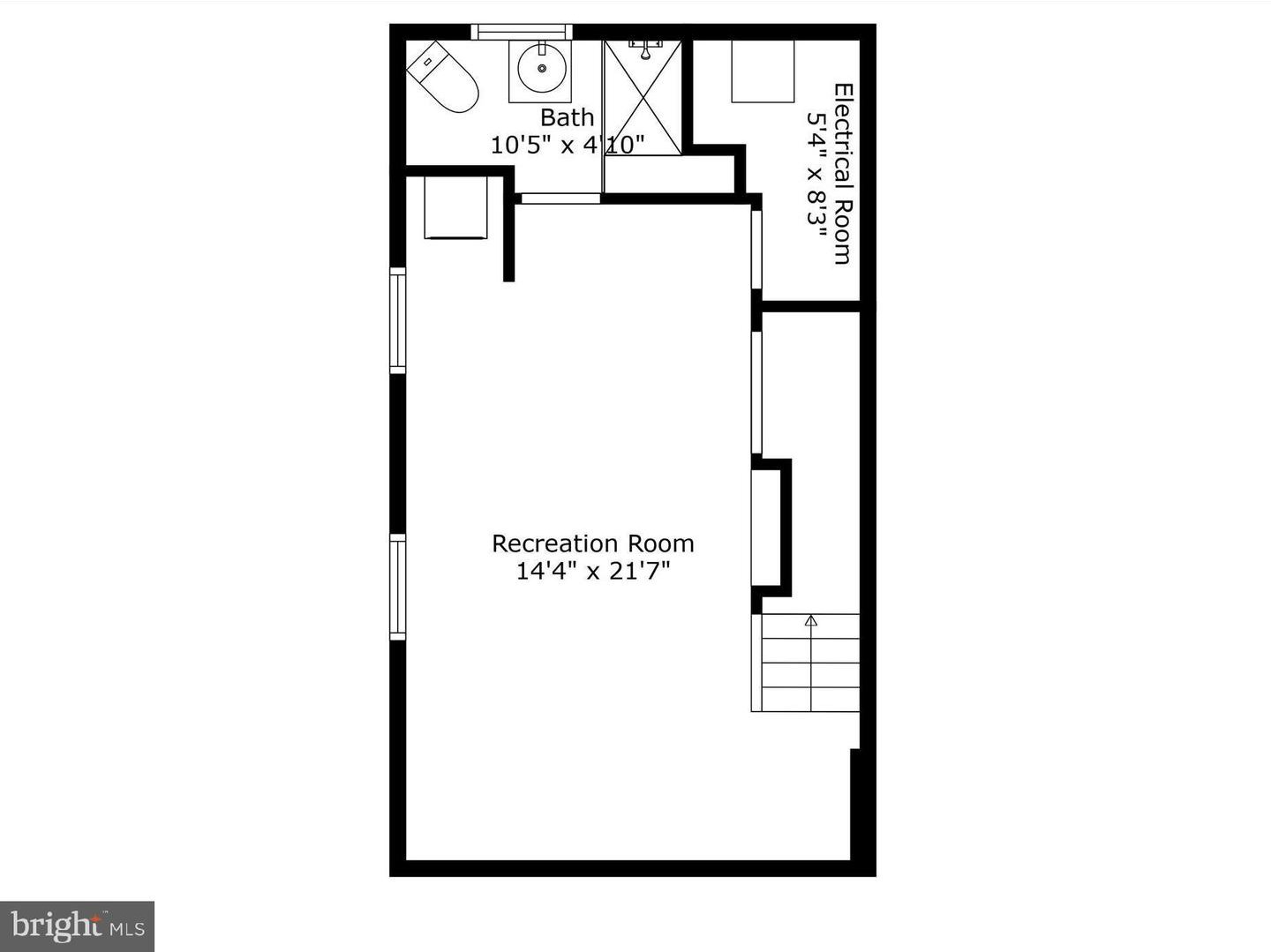
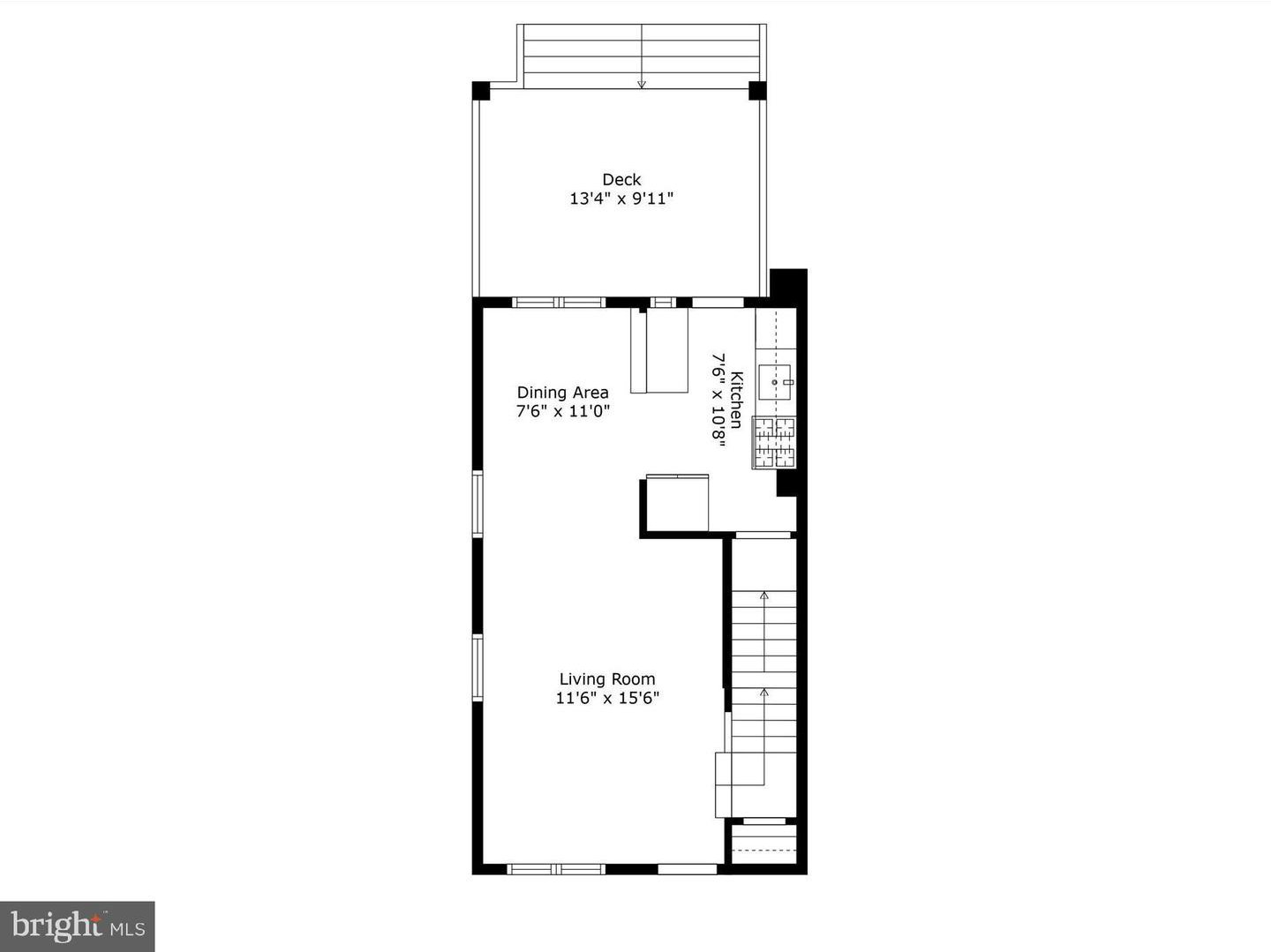

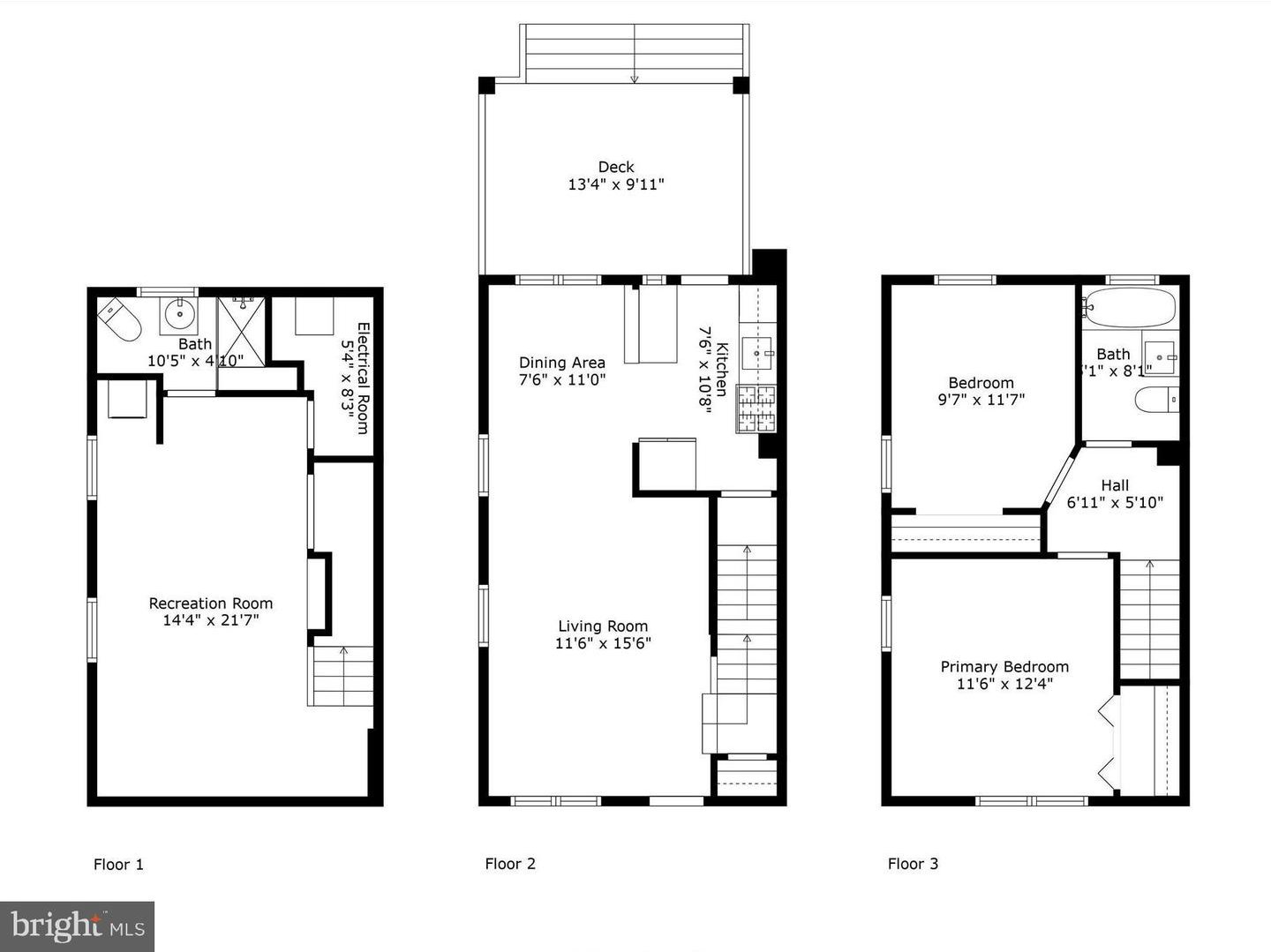
/u.realgeeks.media/novarealestatetoday/springhill/springhill_logo.gif)