12001 Market St Unit #474, Reston, VA 20190
- $715,000
- 3
- BD
- 3
- BA
- 1,708
- SqFt
- List Price
- $715,000
- Days on Market
- 3
- Status
- PENDING
- MLS#
- VAFX2175320
- Bedrooms
- 3
- Bathrooms
- 3
- Full Baths
- 3
- Living Area
- 1,708
- Style
- Contemporary, Loft
- Year Built
- 2003
- County
- Fairfax
- School District
- Fairfax County Public Schools
Property Description
Step into this modern sanctuary, where tranquility meets elegance in this stunning 3-bedroom, 3 bathroom condo boasting breathtaking 2-story ceilings adorned with atrium doors, offering unparalleled views of lush green space, water feature, art feature, and pavilion known as Reston Town Square Park. The main level hosts two bedrooms, while the third bedroom is located on the second level with each bedroom in this condo featuring its own private en suite bathroom for added comfort and convenience. This meticulously renovated home incorporates upgrades throughout including beautiful hardwood flooring, plush carpeting, and appliances, ensuring both style and comfort. Enjoy the convenience of being steps away from outdoor concerts, restaurants, dine in movie theater, various retail shops, bakery, coffee shops, an ice skating rink in the winter and concert venue in the summer under the open air glass pavilion. Reston Town Center events are planned all year. Take advantage of easy access to Reston's metro stops, with one in close proximity, and enjoy life in a planned community which includes 55 miles of paved walking trails. This condo offers the perfect blend of luxury, convenience, and accessibility. 2 underground parking spaces are conveniently located next to the elevator, providing direct access to your front door. There's a private storage unit available to you for any excess belongings. Market Street at Town Center includes its own private amenities such as fitness center, community room, internet center, and pool."
Additional Information
- Subdivision
- Market Street At Town Center
- Building Name
- Market St At Town Center Condo
- Taxes
- $6872
- Condo Fee
- $888
- Interior Features
- Combination Kitchen/Dining, Primary Bath(s), Entry Level Bedroom, Upgraded Countertops, Window Treatments, Wood Floors, Floor Plan - Open
- Amenities
- Common Grounds, Concierge, Exercise Room, Extra Storage, Pool - Outdoor, Security
- School District
- Fairfax County Public Schools
- Elementary School
- Lake Anne
- Middle School
- Hughes
- High School
- South Lakes
- Fireplaces
- 1
- Fireplace Description
- Mantel(s), Electric
- Flooring
- Hardwood, Partially Carpeted
- Garage
- Yes
- Garage Spaces
- 2
- Exterior Features
- Secure Storage
- Community Amenities
- Common Grounds, Concierge, Exercise Room, Extra Storage, Pool - Outdoor, Security
- Heating
- Forced Air
- Heating Fuel
- Natural Gas
- Cooling
- Central A/C
- Water
- Public
- Sewer
- Public Sewer
- Room Level
- Dining Room: Main, Primary Bedroom: Main, Kitchen: Main, Family Room: Main, Bedroom 3: Upper 1, Study: Main, Bedroom 2: Main
Mortgage Calculator
Listing courtesy of Real Broker, LLC. Contact: (850) 450-0442

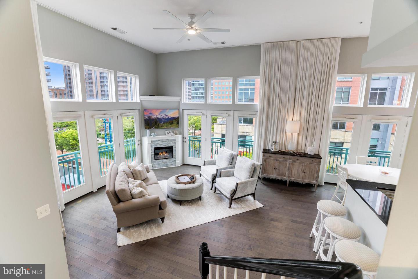

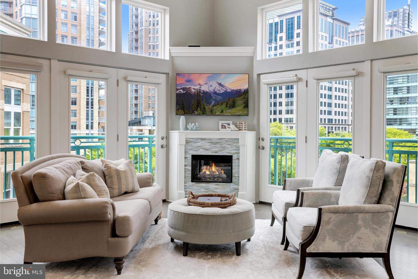
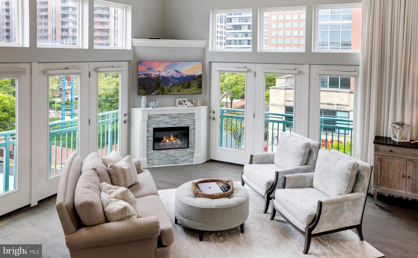

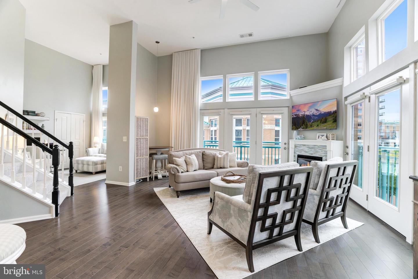
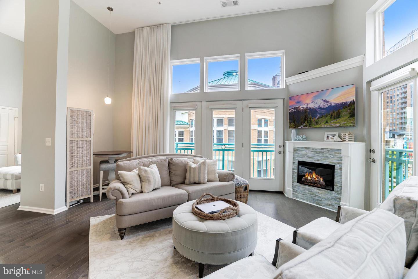

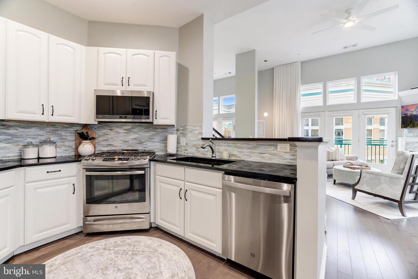
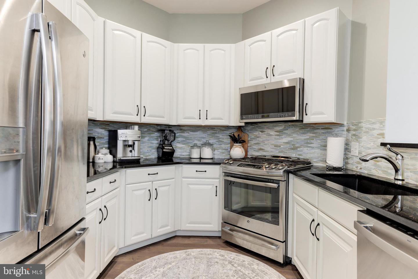

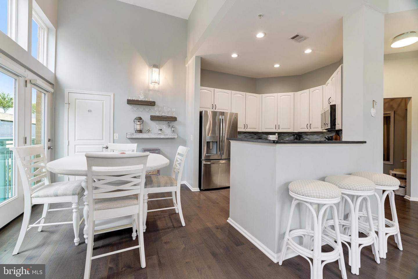
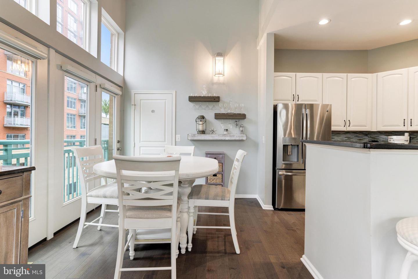
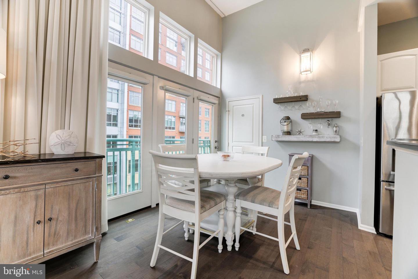
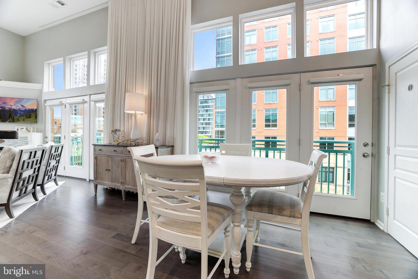
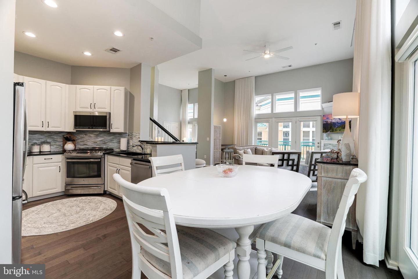
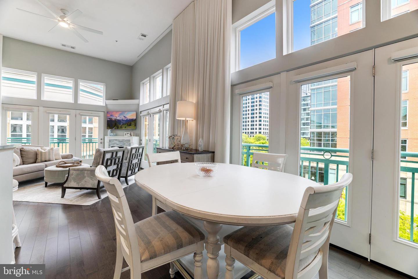
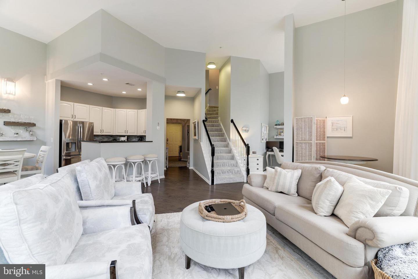
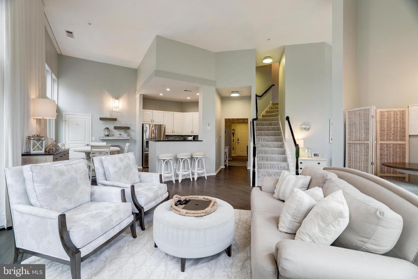

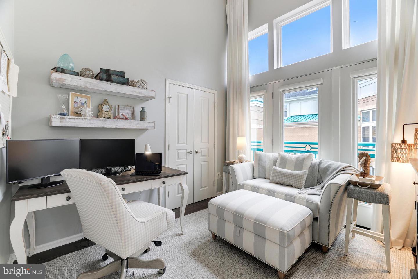
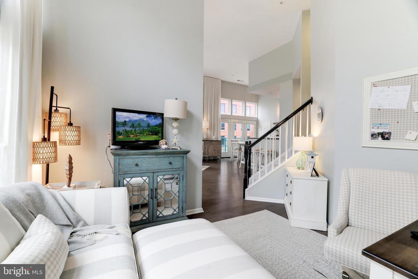
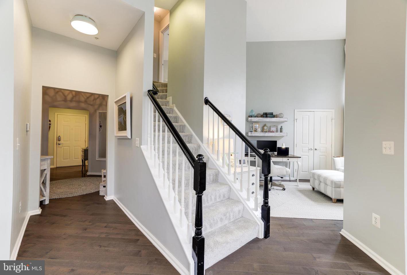



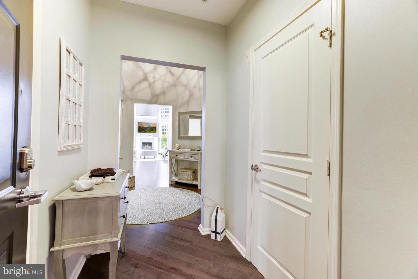

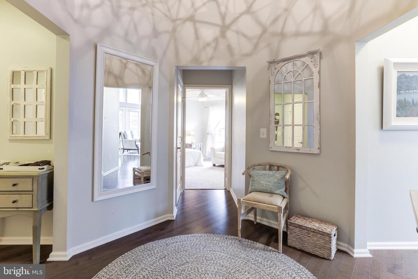
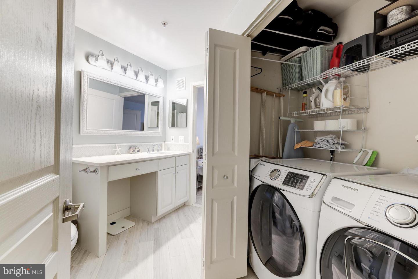
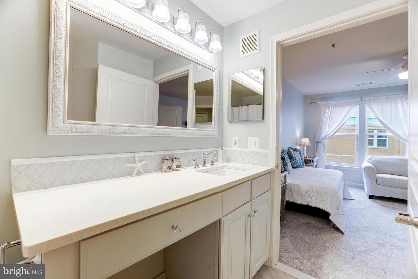
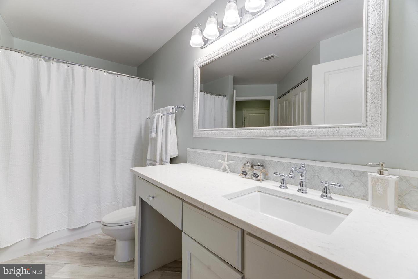
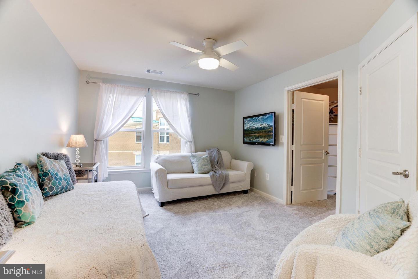
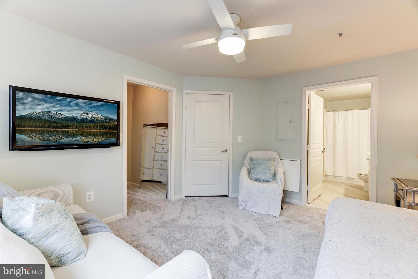
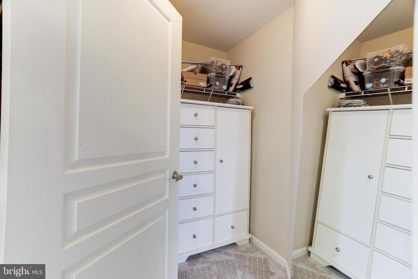




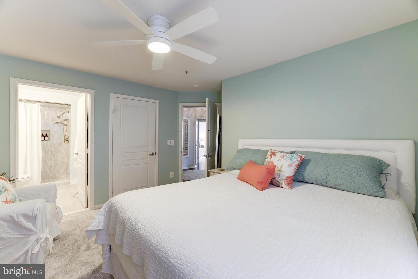
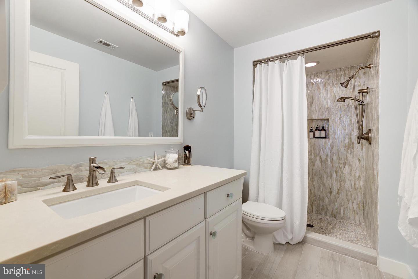
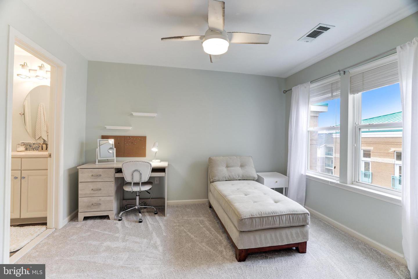
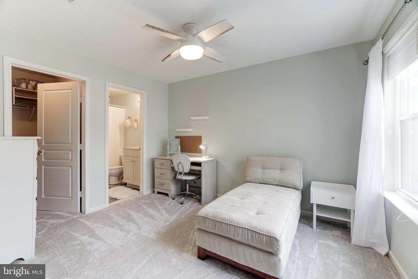

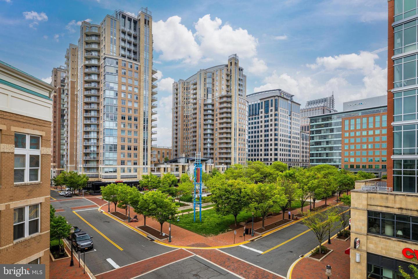
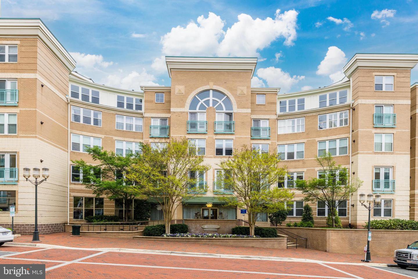
/u.realgeeks.media/novarealestatetoday/springhill/springhill_logo.gif)