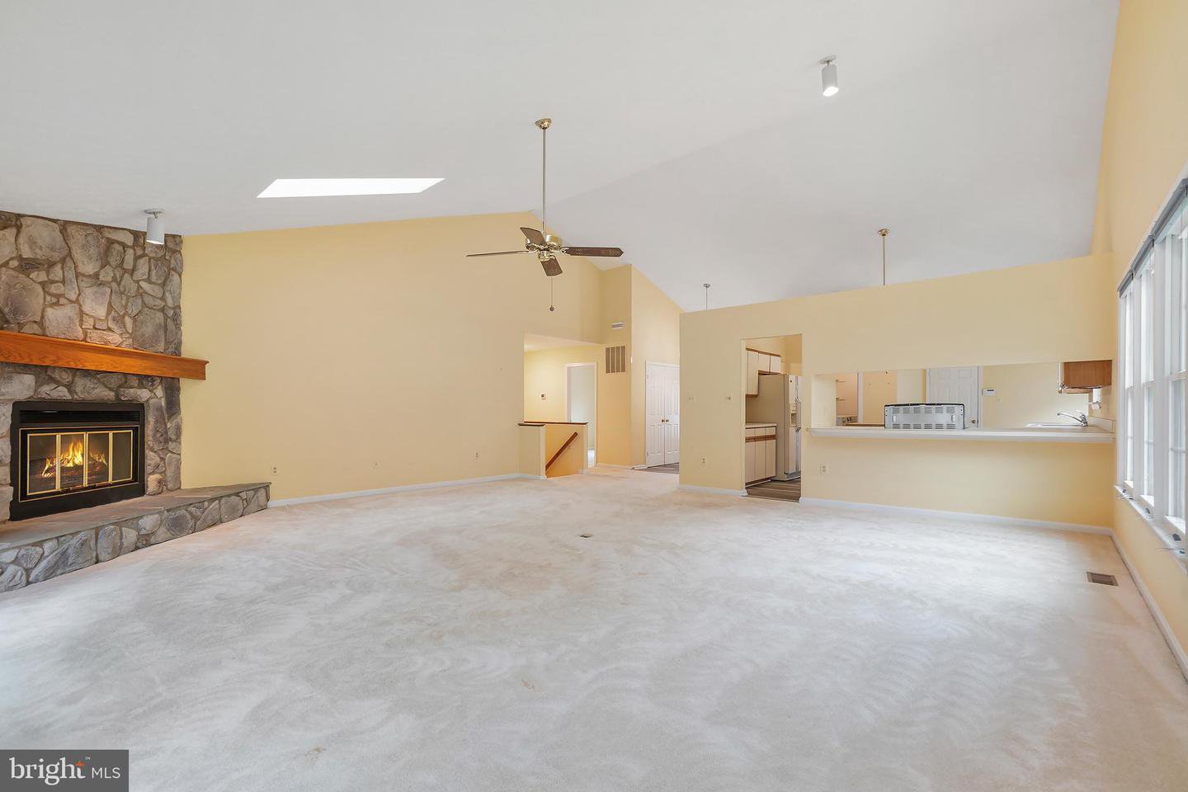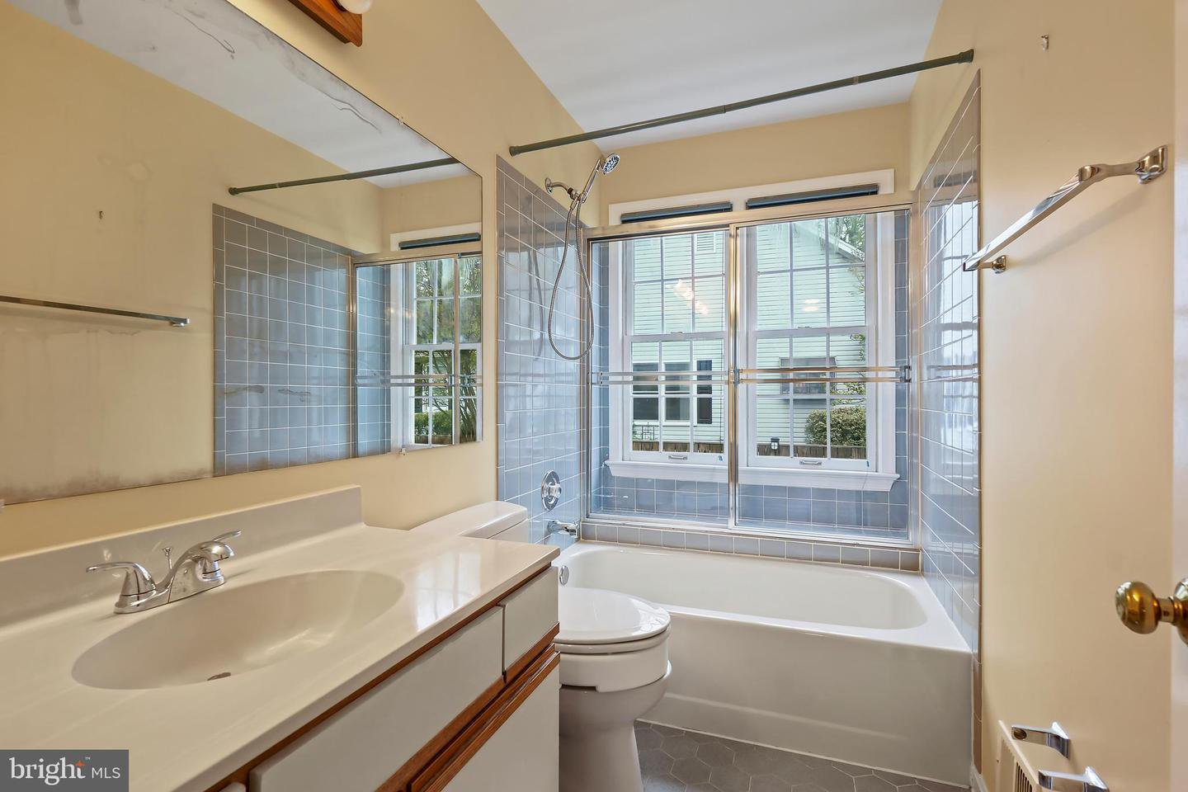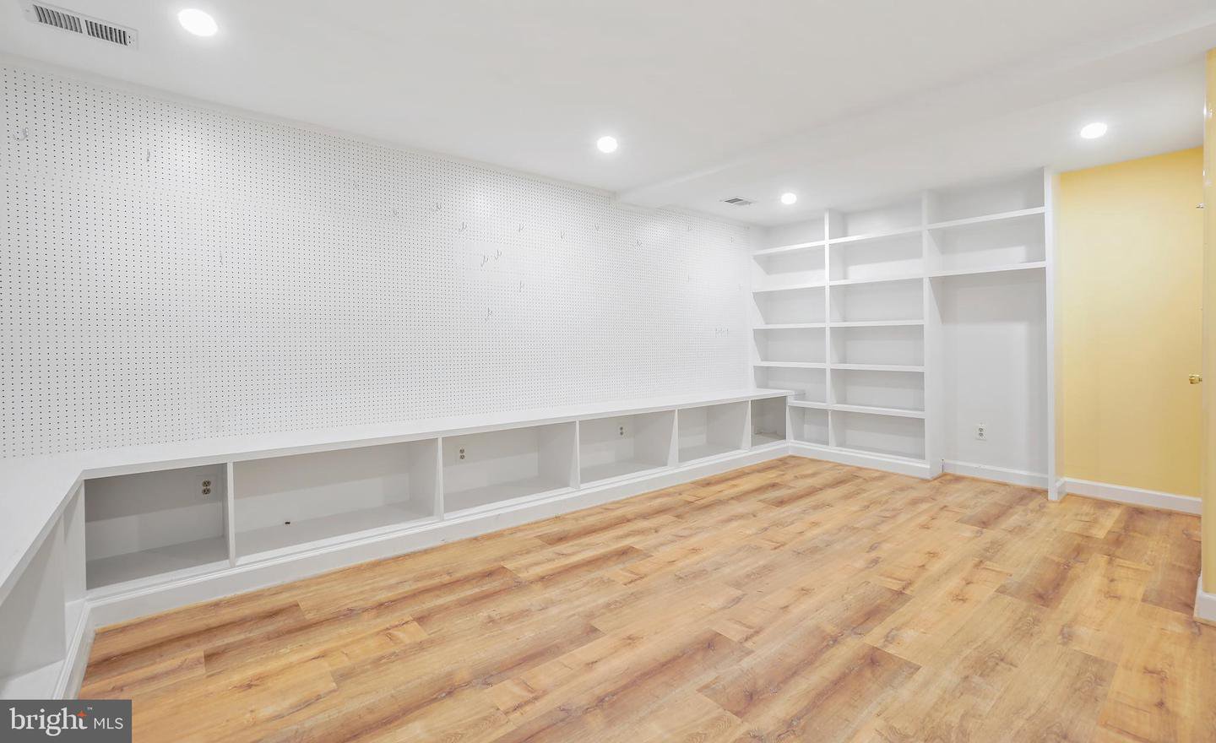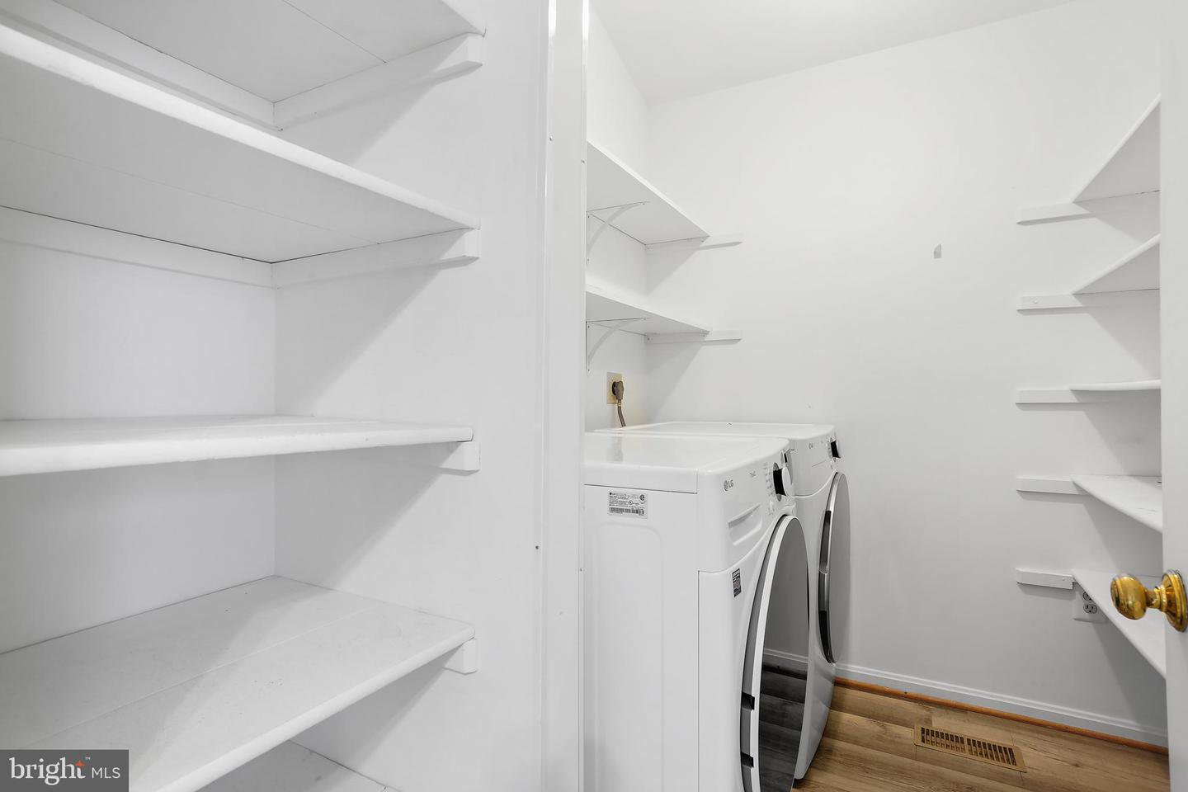10904 Clara Barton Ct, Fairfax, VA 22032
- $799,999
- 4
- BD
- 3
- BA
- 1,941
- SqFt
- List Price
- $799,999
- Days on Market
- 5
- Status
- PENDING
- MLS#
- VAFX2175562
- Bedrooms
- 4
- Bathrooms
- 3
- Full Baths
- 3
- Living Area
- 1,941
- Lot Size (Acres)
- 0.24
- Style
- Ranch/Rambler
- Year Built
- 1986
- County
- Fairfax
- School District
- Fairfax County Public Schools
Property Description
**Offer Deadline 8pm Sunday 4/28/2024** Offers will be reviewed Suday evening** Do not miss this golden opportunity to live near the heart of Fairfax in the Middleridge neighborhood! 4 Bedrooms 3 Full Baths 2 Level 2 Car Garage Rambler Style Single Family Home offers spacious contemporary main level living. Enter kitchen from foyer, has breakfast room and laundry room. Cathedral ceilings in open floor plan Living Room and Dining Room. Walk out to a Glass enclosed Sunroom from Living Room and onto Deck great for entertaining. Fully fenced private back yard. Lower level has Recreation room with lots of shelving is a booklovers dream, 4th Bedroom, Full Bath and multipurpose craft room. Energy saving Solar Paneled Roof. Priced to sell so you can design your own canvas. Great Location across from the Country Club of Fairfax and easy access to the Fairfax County Parkway. You will absolutely love living in this hidden gem nestled in a quiet neighborhood on a cul-de-sac that is convenient to George Mason, shopping, parks, recreation, restaurants and entertainment.
Additional Information
- Subdivision
- Middleridge
- Taxes
- $9057
- Interior Features
- Breakfast Area, Carpet, Ceiling Fan(s), Combination Dining/Living, Entry Level Bedroom, Floor Plan - Open, Kitchen - Eat-In, Kitchen - Table Space, Pantry, Skylight(s), Walk-in Closet(s)
- School District
- Fairfax County Public Schools
- Elementary School
- Bonnie Brae
- Middle School
- Robinson Secondary School
- High School
- Robinson Secondary School
- Fireplaces
- 1
- Fireplace Description
- Fireplace - Glass Doors, Wood
- Flooring
- Luxury Vinyl Plank, Carpet
- Garage
- Yes
- Garage Spaces
- 2
- Exterior Features
- Exterior Lighting, Play Area, Gutter System, Sidewalks
- View
- Garden/Lawn
- Heating
- Forced Air, Heat Pump - Gas BackUp
- Heating Fuel
- Electric
- Cooling
- Central A/C, Ceiling Fan(s)
- Roof
- Composite
- Utilities
- Electric Available, Water Available, Cable TV Available, Phone Available
- Water
- Public
- Sewer
- Public Sewer
- Basement
- Yes
Mortgage Calculator
Listing courtesy of Coldwell Banker Realty. Contact: chrissi.chapman@cbmove.com






























/u.realgeeks.media/novarealestatetoday/springhill/springhill_logo.gif)