5800 Flaxton Pl, Alexandria, VA 22303
- $849,000
- 4
- BD
- 3
- BA
- 1,777
- SqFt
- List Price
- $849,000
- Days on Market
- 4
- Status
- ACTIVE
- MLS#
- VAFX2175644
- Bedrooms
- 4
- Bathrooms
- 3
- Full Baths
- 2
- Half Baths
- 1
- Living Area
- 1,777
- Lot Size (Acres)
- 0.30000000000000004
- Style
- Split Level
- Year Built
- 1955
- County
- Fairfax
- School District
- Fairfax County Public Schools
Property Description
***JUST IN TIME FOR POOL SEASON*** VACATION RIGHT HERE***EASY TO SHOW***APPTS CONFIMRMED IMMEDIATELY***Expanded split on quiet cul-de-sac with gorgeous pool surrounded by 6' no -maintenance vinyl fence... that's just for starters! Open concept main level with hardwoods and gas fireplace. Stunning 2022 kitchen renovation featuring GE top-of-the- line CAFE appliance package. Huge quartz center island gas cook top with ceiling height over head hood offering a clear sightline to the living room. Dual wall ovens with convection microwave/air fry feature. Kitchen opens to TREX deck overlooking pool. All 4 bedrooms on upper level with hardwoods. Primary bedroom with huge walk-in closet. Primary bath with jetted tub and new skylight. Nicely updated hall bath. Finished walk out level comes with 2 rec rooms, one with wood burning fireplace that opens to pool deck. Pool has new liner. New roof & skylights 2022. HVAC 2008. Service panel updated 2000. Laundry appliances 2019. Located within a 2 mile radius of Huntington and Eisenhower METRO stations.
Additional Information
- Subdivision
- Burgundy Manor
- Taxes
- $7286
- Interior Features
- Ceiling Fan(s), Dining Area, Window Treatments, Primary Bath(s), Stove - Wood, Floor Plan - Open, Kitchen - Island, Recessed Lighting, Skylight(s), Upgraded Countertops, Walk-in Closet(s)
- School District
- Fairfax County Public Schools
- Elementary School
- Clermont
- Middle School
- Twain
- High School
- Edison
- Fireplaces
- 3
- Fireplace Description
- Screen, Gas/Propane, Mantel(s)
- Flooring
- Hardwood
- Exterior Features
- Sidewalks
- Heating
- Forced Air
- Heating Fuel
- Natural Gas
- Cooling
- Central A/C
- Roof
- Shingle
- Water
- Public
- Sewer
- Public Sewer
- Room Level
- Primary Bedroom: Upper 1, Primary Bathroom: Upper 1, Bedroom 2: Upper 1, Bedroom 3: Upper 1, Bedroom 4: Upper 1, Bathroom 2: Upper 1, Living Room: Main, Kitchen: Main, Recreation Room: Lower 1, Half Bath: Lower 1, Laundry: Lower 1
- Basement
- Yes

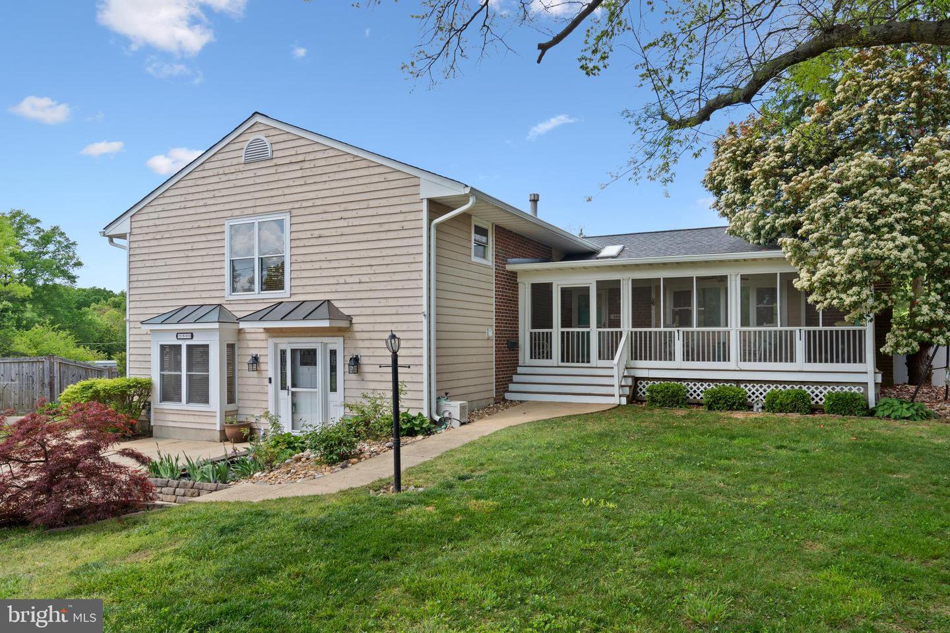













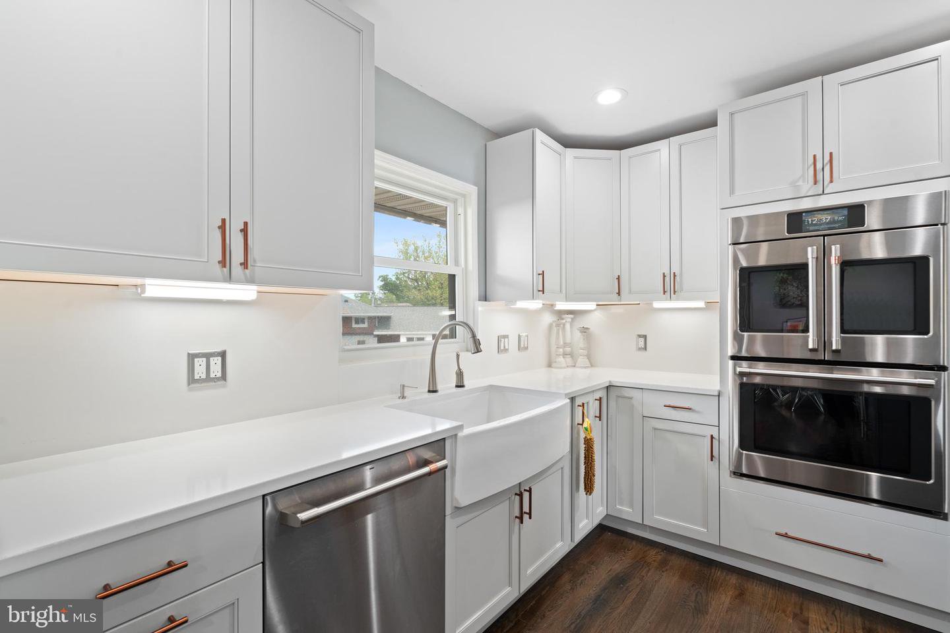
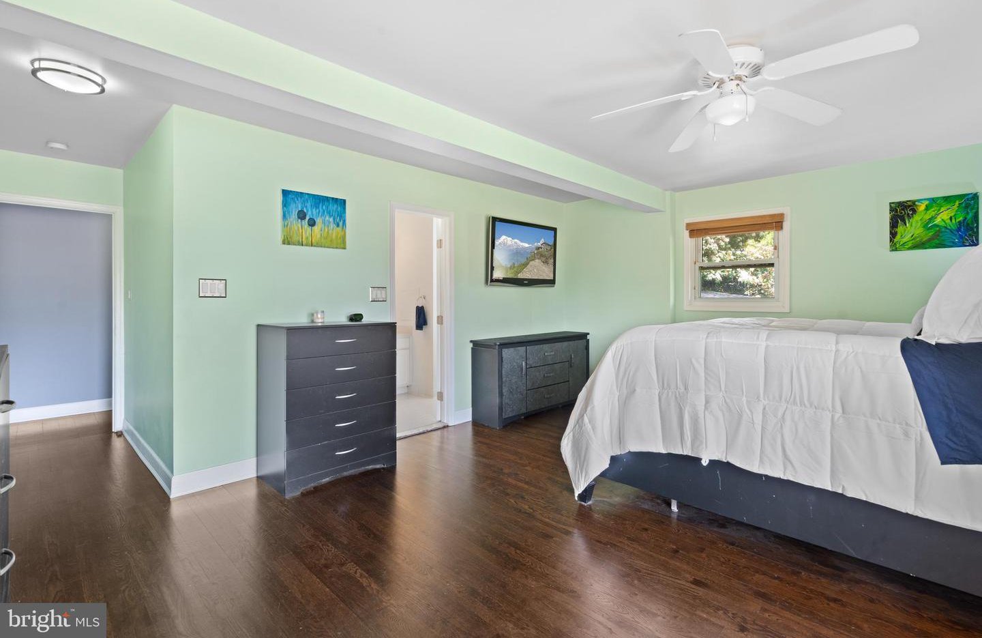




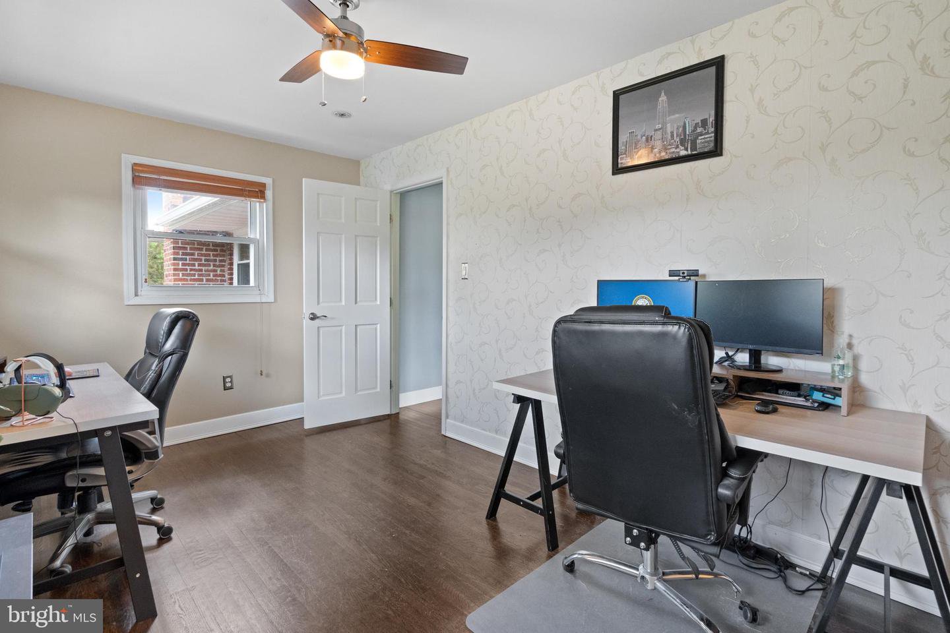



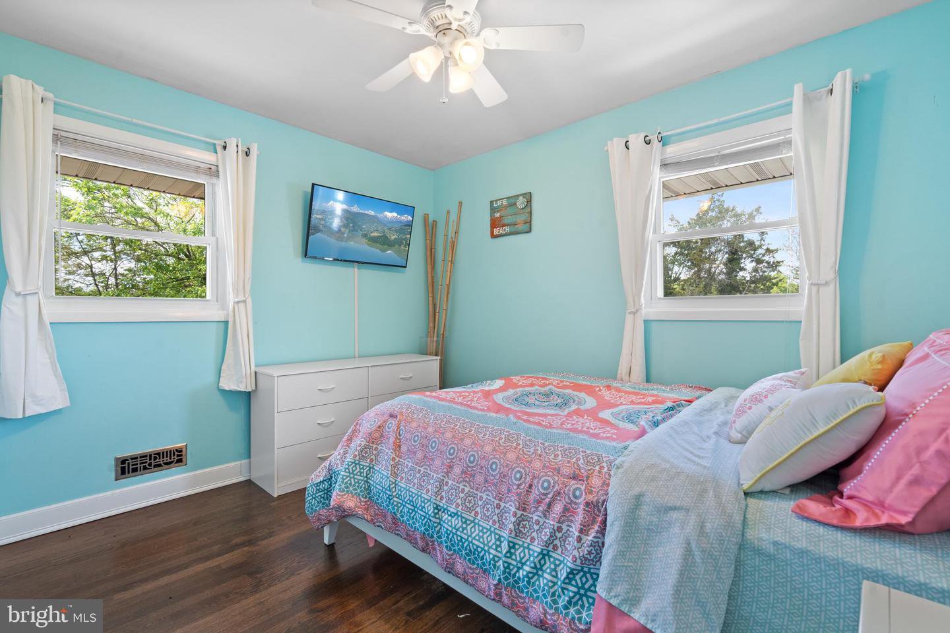













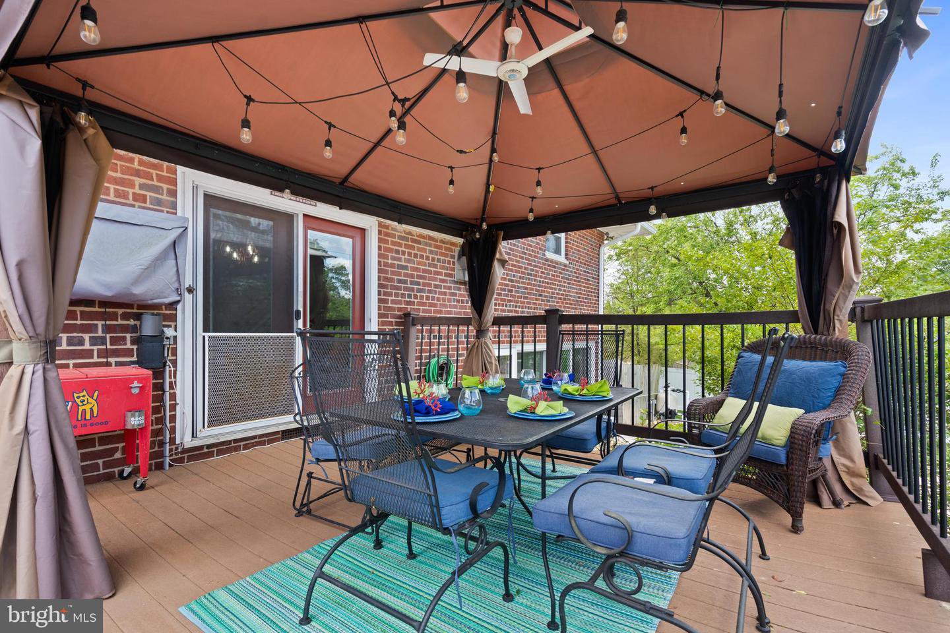






/u.realgeeks.media/novarealestatetoday/springhill/springhill_logo.gif)