2755 Mansway Dr, Herndon, VA 20171
- $885,000
- 4
- BD
- 3
- BA
- 2,520
- SqFt
- List Price
- $885,000
- Days on Market
- 10
- Status
- ACTIVE
- MLS#
- VAFX2175734
- Bedrooms
- 4
- Bathrooms
- 3
- Full Baths
- 3
- Living Area
- 2,520
- Lot Size (Acres)
- 0.23
- Style
- Colonial
- Year Built
- 1985
- County
- Fairfax
- School District
- Fairfax County Public Schools
Property Description
Beautiful 2500+ Finished Sq.ft fresh paint Corner Lot Home with 2 Level of REAL HARDWOOD Flooring and KITCHEN w/Ceramic Tiles)!. First Level features with Formal Living & Dining Room with wall to ceiling windows; MUST HAVE home office with beautiful Built-Ins; Oversized family room with a cozy wood burning fireplace; Beautiful FULL Bath; Updated Kitchen with ample cabinets, Island, Pantry, Ceramic tile flooring, and convenient washer & dryer; Large Garage space; Perfect for entertaining beautiful Screen-In Porch and a deck along with Full Fenced backyard. Upper level offers Magnificent Primary suite with a sitting room, Walk-in Closet space and updated Luxury Private Bath; Large secondary bedrooms with ceiling fans & light fixtures. Terrific location - minutes to new Herndon Monroe Street Metro, Fairfax County Pkwy, Dulles Tollway and Dulles Airport, and Reston Town Center and Hospital
Additional Information
- Subdivision
- Bradley Acres
- Taxes
- $7849
- HOA Fee
- $517
- HOA Frequency
- Semi-Annually
- Interior Features
- Attic, Breakfast Area, Ceiling Fan(s), Dining Area, Family Room Off Kitchen, Floor Plan - Open, Formal/Separate Dining Room, Kitchen - Island, Kitchen - Eat-In, Kitchen - Table Space, Pantry, Primary Bath(s), Recessed Lighting, Soaking Tub, Tub Shower, Walk-in Closet(s), Wood Floors, Other
- Amenities
- Common Grounds, Jog/Walk Path, Pool - Outdoor, Swimming Pool, Tot Lots/Playground, Other
- School District
- Fairfax County Public Schools
- Elementary School
- Fox Mill
- Middle School
- Carson
- High School
- South Lakes
- Fireplaces
- 1
- Fireplace Description
- Mantel(s), Wood, Other
- Flooring
- Hardwood, Ceramic Tile, Other
- Garage
- Yes
- Garage Spaces
- 2
- Exterior Features
- Exterior Lighting, Extensive Hardscape, Other
- Community Amenities
- Common Grounds, Jog/Walk Path, Pool - Outdoor, Swimming Pool, Tot Lots/Playground, Other
- Heating
- Forced Air
- Heating Fuel
- Natural Gas
- Cooling
- Central A/C, Ceiling Fan(s)
- Roof
- Asphalt
- Water
- Public
- Sewer
- Public Sewer
Mortgage Calculator
Listing courtesy of . Contact: (301) 587-2999








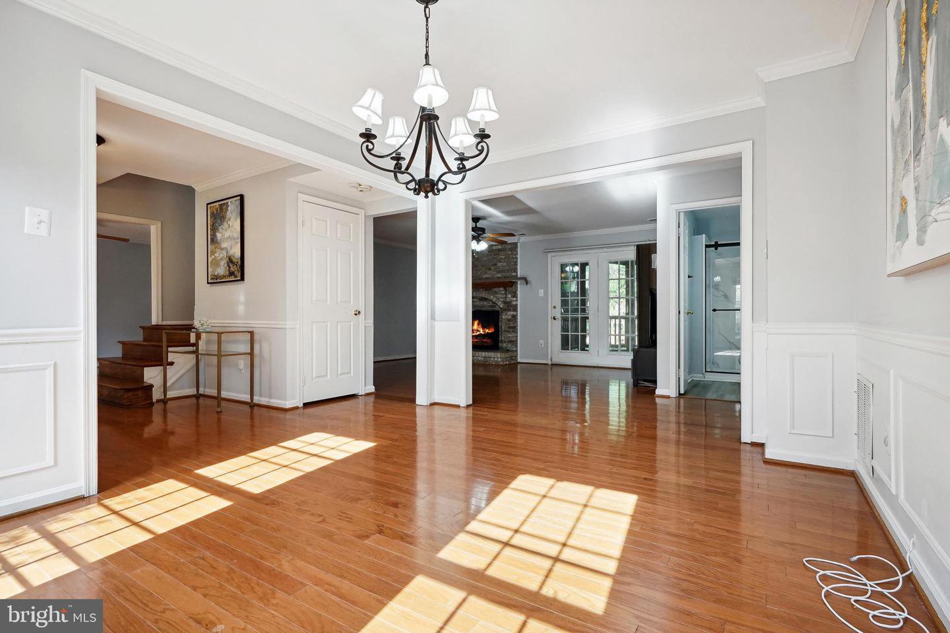




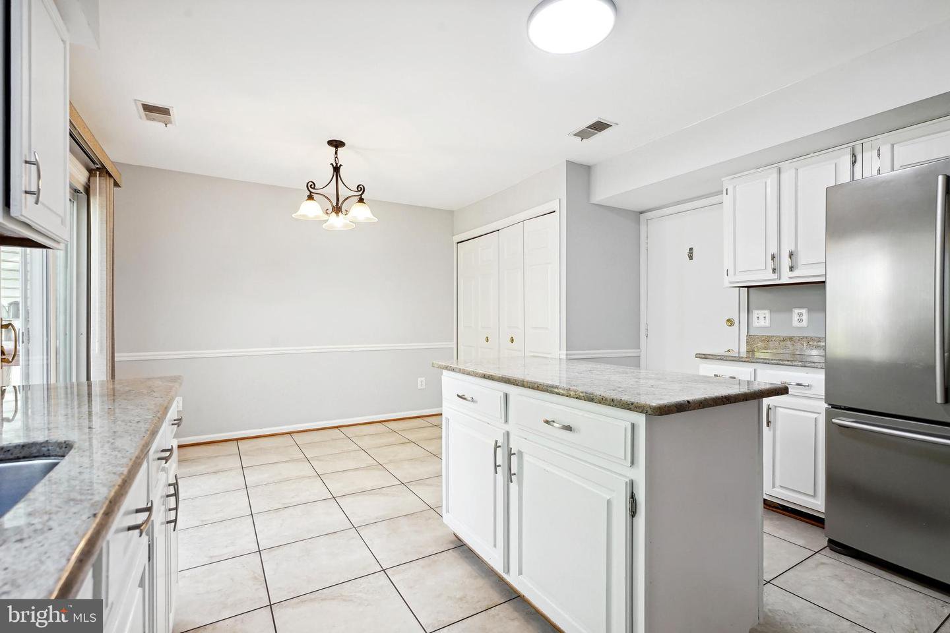

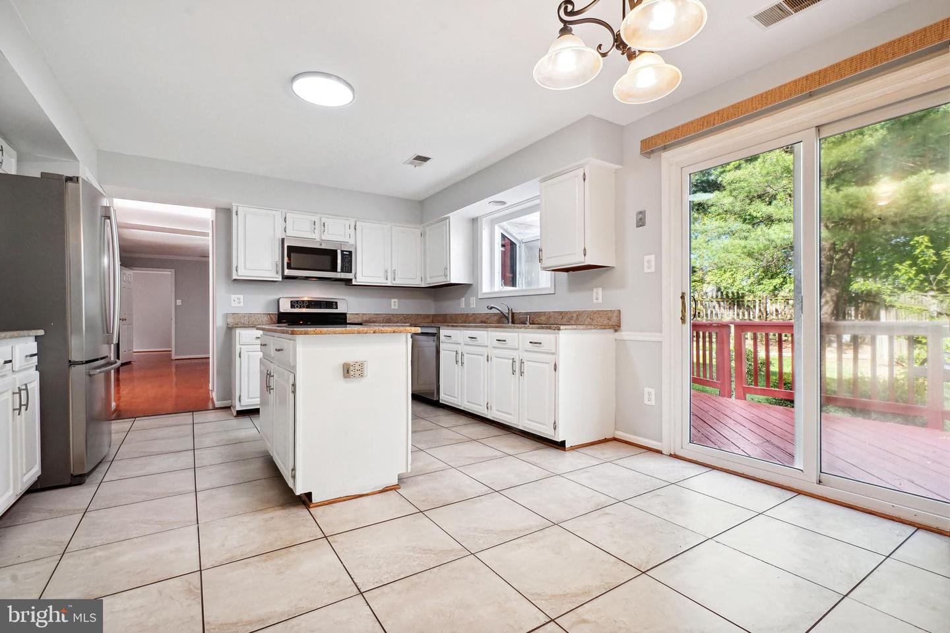



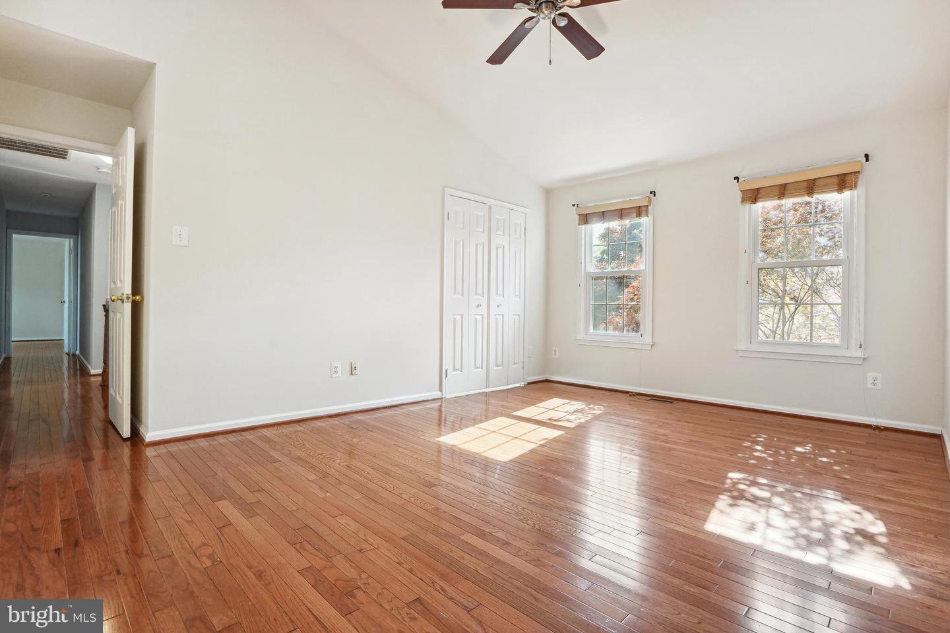

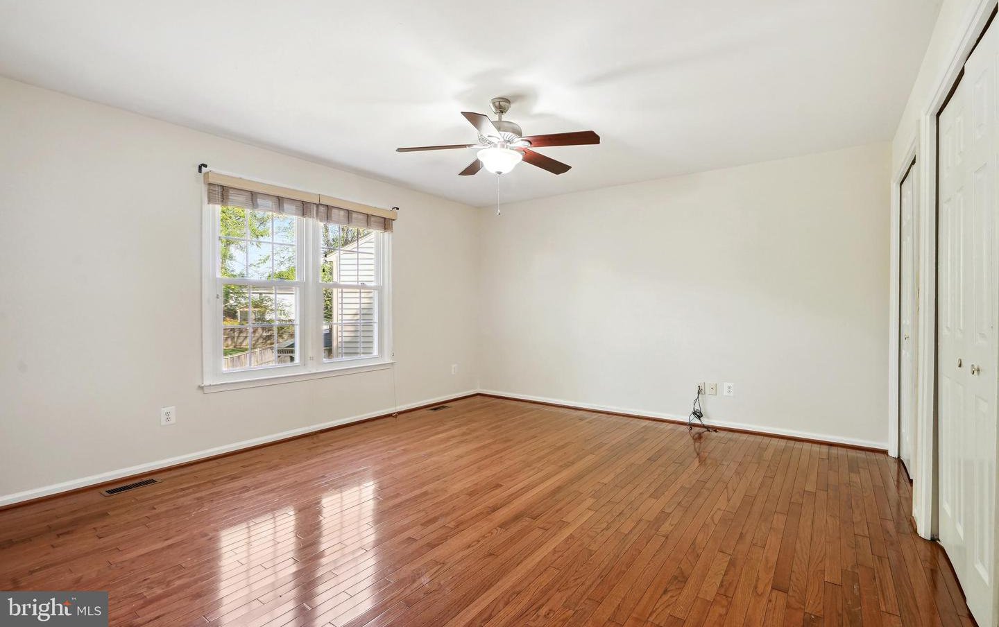












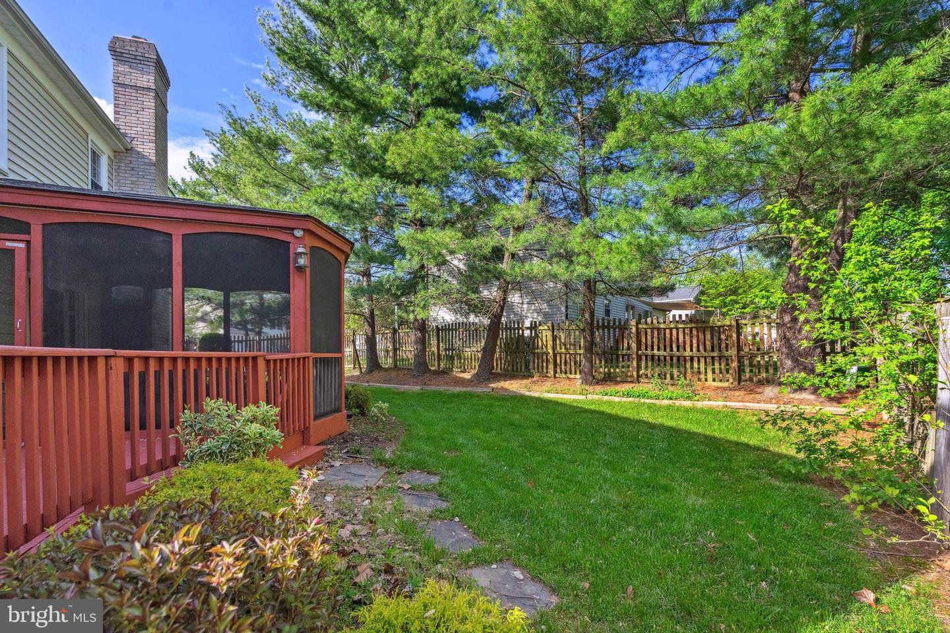
/u.realgeeks.media/novarealestatetoday/springhill/springhill_logo.gif)