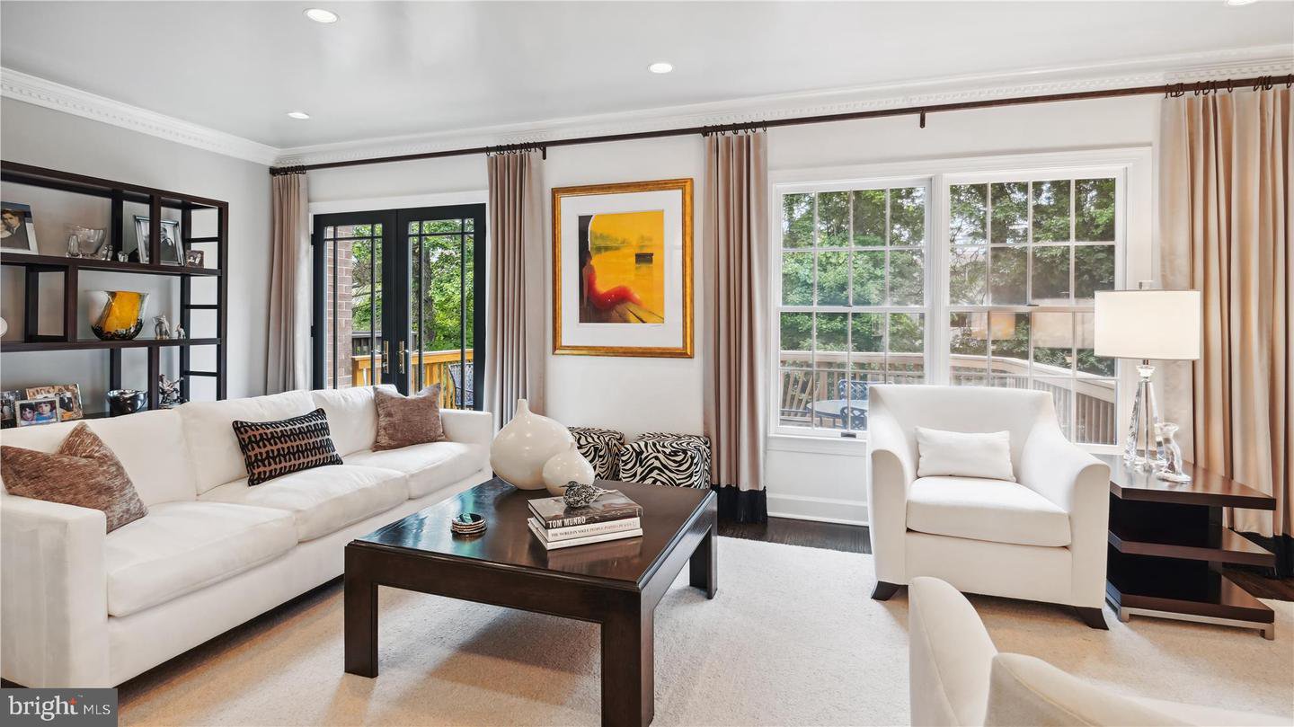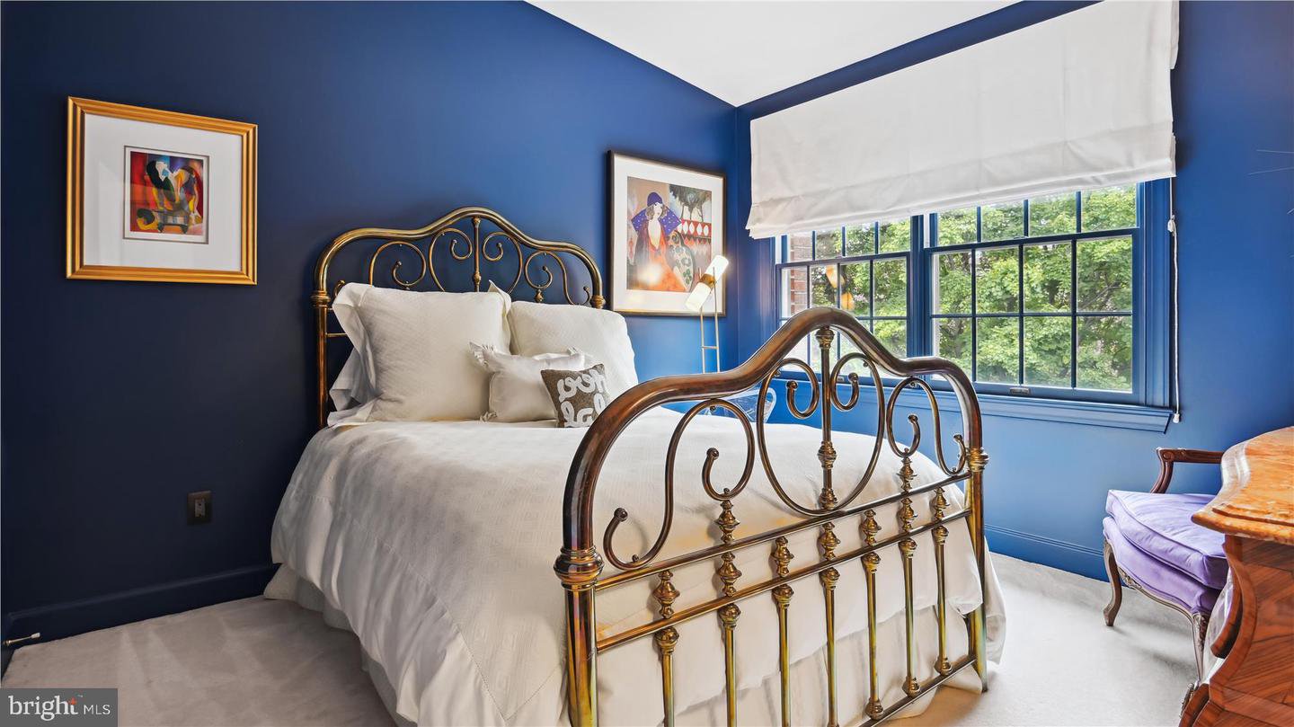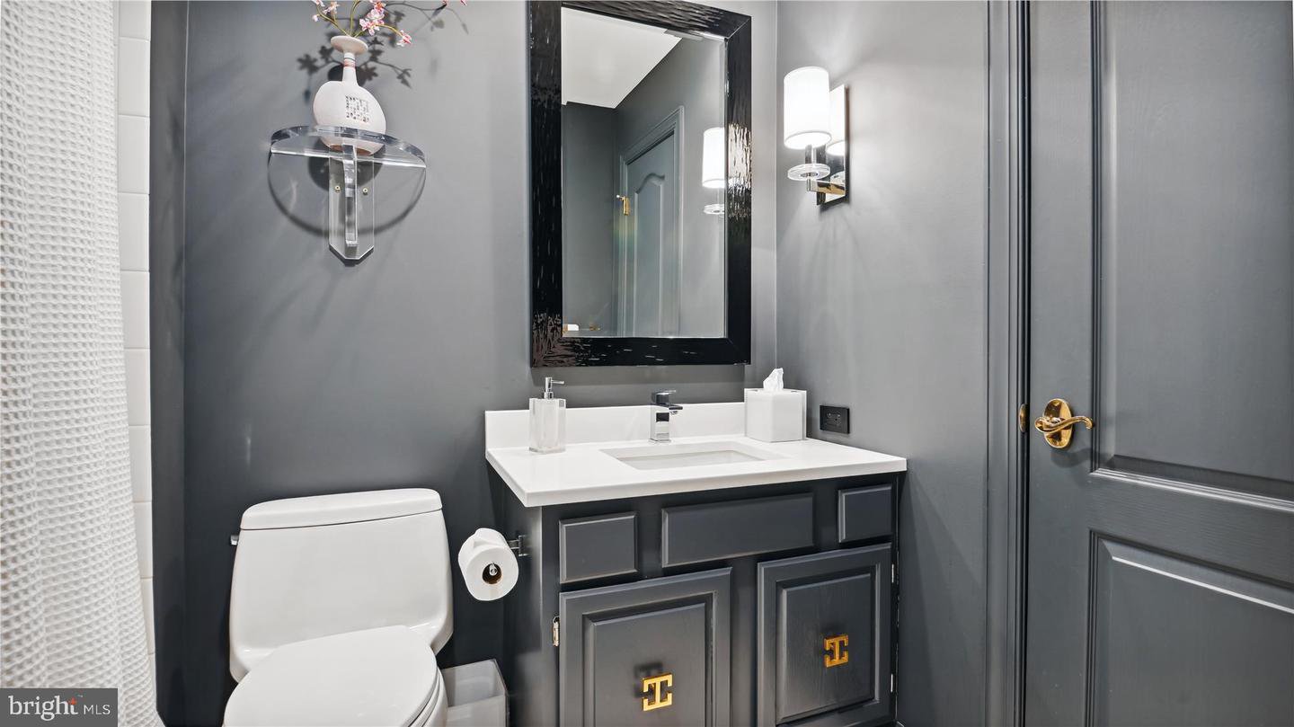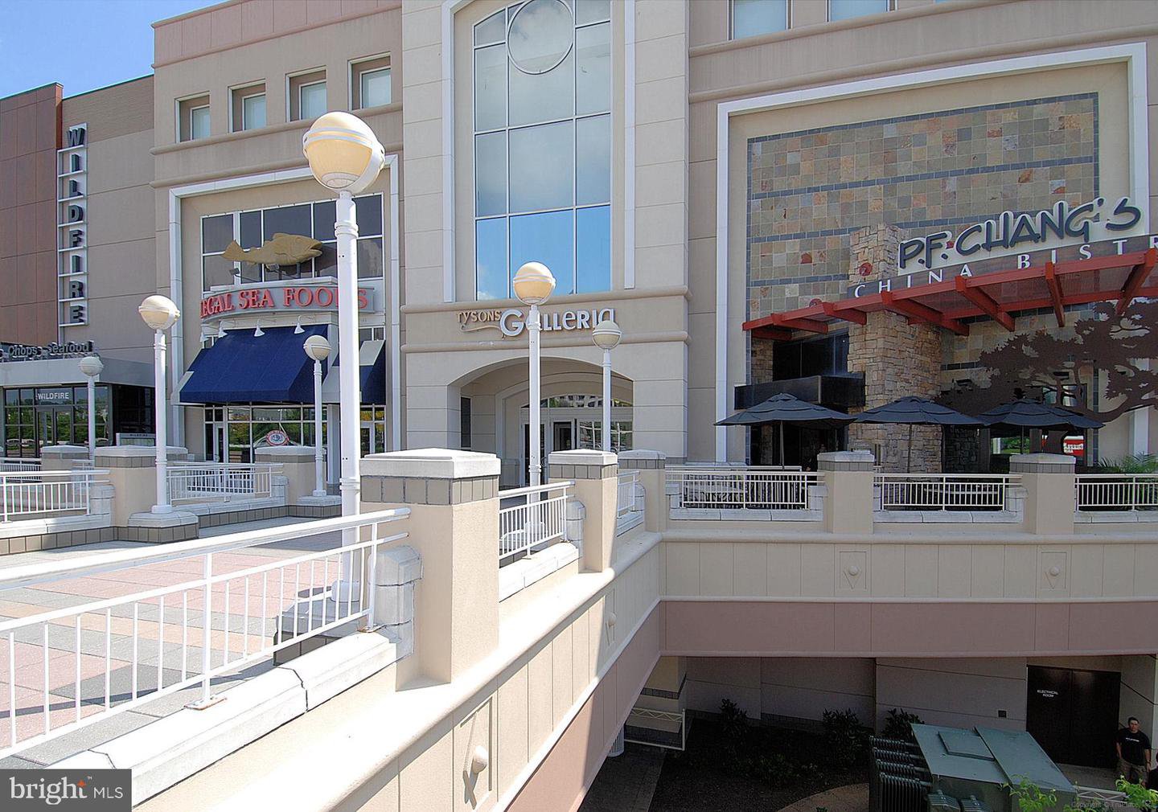8122 Madrillon Ct, Vienna, VA 22182
- $975,000
- 3
- BD
- 4
- BA
- 2,030
- SqFt
- List Price
- $975,000
- Days on Market
- 3
- Status
- PENDING
- MLS#
- VAFX2175958
- Bedrooms
- 3
- Bathrooms
- 4
- Full Baths
- 3
- Half Baths
- 1
- Living Area
- 2,030
- Lot Size (Acres)
- 0.05
- Style
- Mid-Century Modern
- Year Built
- 1991
- County
- Fairfax
- School District
- Fairfax County Public Schools
Property Description
This townhome is a showcase of elegant design and attention to detail. From the moment you step inside, you're greeted by a stunning entrance featuring a circular staircase and Cole and Son Wallpaper. The heart of this home is the beautifully appointed kitchen, a culinary haven, adorned with Schonbek Crystal Pendants, which not only provide practical illumination but also serve as eye-catching design element. The cabinets are semi-custom and include glass panels and a built-in wine rack. In the adjacent dining room, the ambiance is enhanced by a Schonbek Rock Crystal Chandelier and Ralph Lauren grass cloth wall covering which creates a warm and inviting atmosphere. The living room features two large arches and a gas burning fireplace. Large windows and Pella French Doors lead to the oversized deck that fills the room with natural light. A Visual Comfort crystal fixture and a Newport Brass faucet in the powder room continues the theme of elegance and refinement. The primary suite features Vahallan wallpaper, setting a tranquil and sophisticated backdrop to the retreat. For the utmost convenience and organization, there are two custom-built walk-in closets, offering ample space for your wardrobe and accessories. The primary bathroom includes a custom stained glass window, dual sinks, separate soaking tub, and CEFIAL bathroom faucets and rain shower head. The lower level boasts a family room with a wood burning fireplace, a full bathroom, and Pella French Doors that lead to the patio and fully fenced backyard. Throughout this home, the attention to detail is evident, making it a true masterpiece of design and craftsmanship. Every element has been carefully chosen to create a harmonious and luxurious living environment. Come see for yourself.
Additional Information
- Subdivision
- Colonies Of Madrillon
- Taxes
- $9076
- HOA Fee
- $334
- HOA Frequency
- Quarterly
- Interior Features
- Kitchen - Gourmet, Kitchen - Island, Kitchen - Table Space, Formal/Separate Dining Room, Walk-in Closet(s), Wood Floors, WhirlPool/HotTub, Recessed Lighting, Curved Staircase, Crown Moldings, Carpet
- Amenities
- None
- School District
- Fairfax County Public Schools
- Elementary School
- Freedom Hill
- Middle School
- Kilmer
- High School
- Marshall
- Fireplaces
- 2
- Fireplace Description
- Fireplace - Glass Doors, Gas/Propane
- Flooring
- Wood, Carpet, Ceramic Tile
- Garage
- Yes
- Garage Spaces
- 2
- Exterior Features
- Sidewalks, Street Lights
- Community Amenities
- None
- View
- Trees/Woods
- Heating
- Forced Air
- Heating Fuel
- Natural Gas
- Cooling
- Central A/C
- Roof
- Asphalt
- Water
- Public
- Sewer
- Public Sewer
- Room Level
- Bedroom 2: Upper 1, Bedroom 3: Upper 1, Living Room: Main, Dining Room: Main, Kitchen: Main, Family Room: Lower 1, Primary Bedroom: Upper 1, Primary Bathroom: Upper 1, Bathroom 2: Upper 1, Bathroom 3: Lower 1, Half Bath: Main
- Basement
- Yes














































/u.realgeeks.media/novarealestatetoday/springhill/springhill_logo.gif)