13180 Lazy Glen Ln, Herndon, VA 20171
- $998,900
- 4
- BD
- 4
- BA
- 2,766
- SqFt
- List Price
- $998,900
- Days on Market
- 10
- Status
- ACTIVE UNDER CONTRACT
- MLS#
- VAFX2175994
- Bedrooms
- 4
- Bathrooms
- 4
- Full Baths
- 3
- Half Baths
- 1
- Living Area
- 2,766
- Lot Size (Acres)
- 0.27
- Style
- Colonial
- Year Built
- 1987
- County
- Fairfax
- School District
- Fairfax County Public Schools
Property Description
Welcome to this exquisite Victorian Colonial home, a true gem that will capture your heart. The wraparound front porch invites you to relax and enjoy the charm and character of this property. Situated on a corner lot, this home is a beautiful retreat with four-season color plantings , offering both privacy and convenience. Continuously renovated since 2018, this single-family home blends timeless sophistication with modern convenience. With 5 bedrooms and 3.5 bathrooms, it offers spacious living and contemporary elegance. Front and side porch 2024; Carpets 2024; AC 2023; Driveway 2023; 2nd level wood floor 2023; all energy star windows 2022; Bathrooms 2019; Kitchen 2019; Rear deck rails 2018 The main level features a formal living room and inviting dining room, perfect for entertaining guests. The family room, with a cozy fireplace and built-in bookshelves, flows seamlessly into the modern kitchen, creating a perfect space for family gatherings. On the second floor, the primary suite offers a serene escape with a spacious sitting room and walk-in closet. The master bath boasts a luxurious tub and coupling with walk-in shower. Three additional well-appointed bedrooms and 2 up to dated guest bathrooms ensure comfort and privacy for all. The fully renovated basement is an entertainer's delight, with a spacious entertainment area and contemporary wet bar, ideal for hosting gatherings. A private bedroom and full bath make this space perfect for guests or extended family.
Additional Information
- Subdivision
- Bradley Farm
- Taxes
- $8934
- HOA Fee
- $87
- HOA Frequency
- Monthly
- Interior Features
- Breakfast Area, Carpet, Crown Moldings, Dining Area, Kitchen - Island, Recessed Lighting, Walk-in Closet(s)
- School District
- Fairfax County Public Schools
- Fireplaces
- 1
- Garage
- Yes
- Garage Spaces
- 2
- Heating
- Energy Star Heating System
- Heating Fuel
- Natural Gas
- Cooling
- Energy Star Cooling System
- Roof
- Architectural Shingle
- Water
- Public
- Sewer
- Public Sewer
- Basement
- Yes
Mortgage Calculator
Listing courtesy of Realty Aspire. Contact: (703) 409-5326





















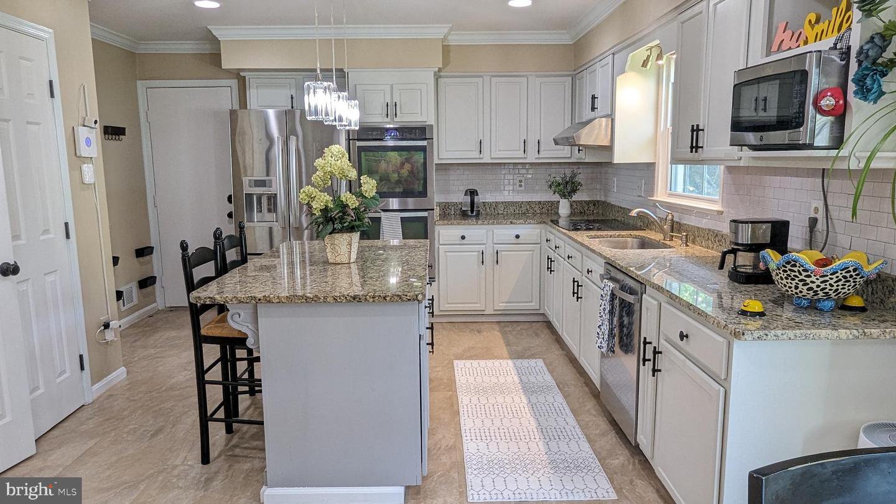






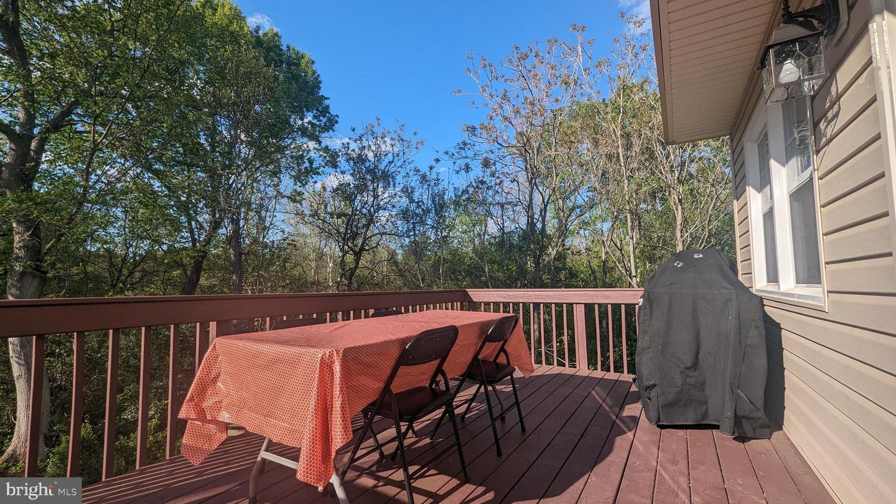






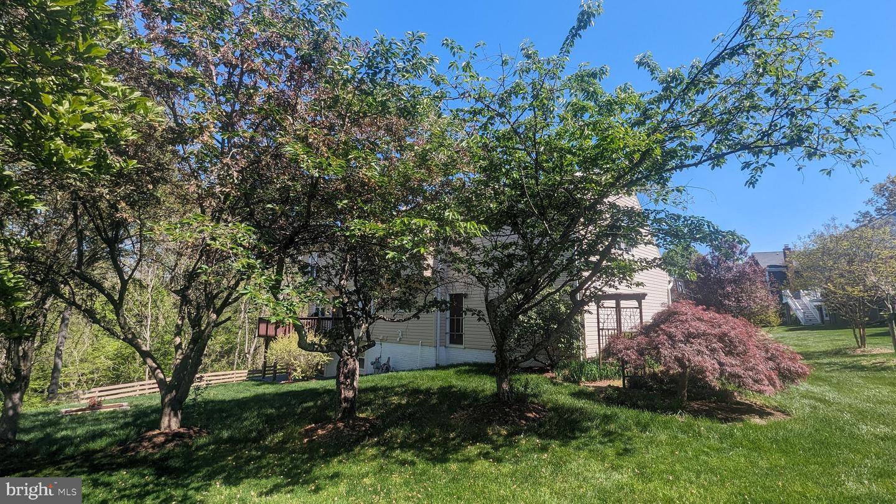












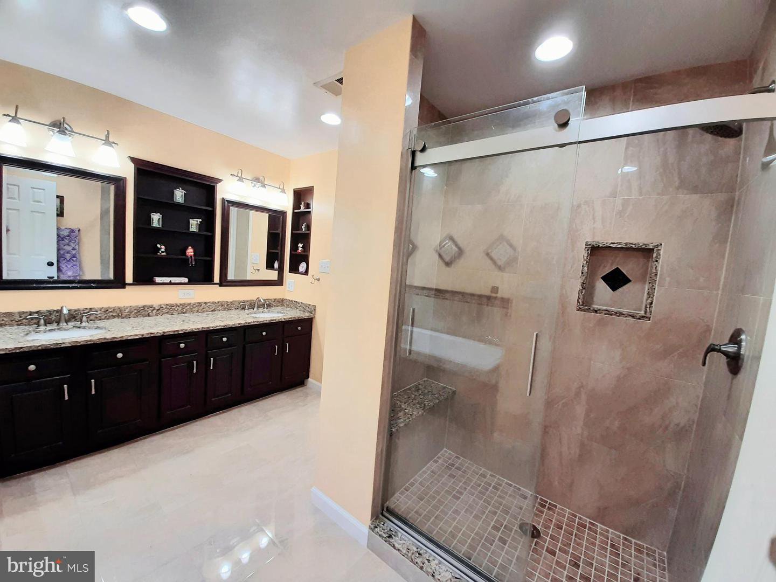







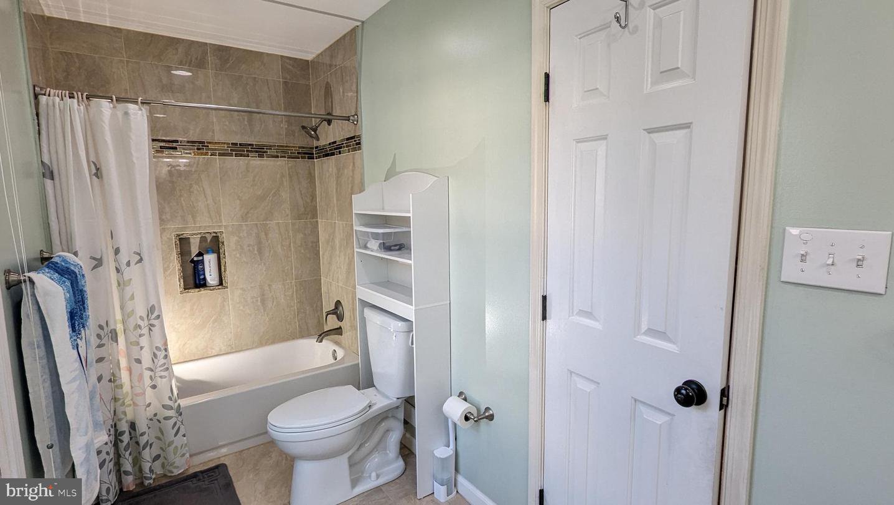

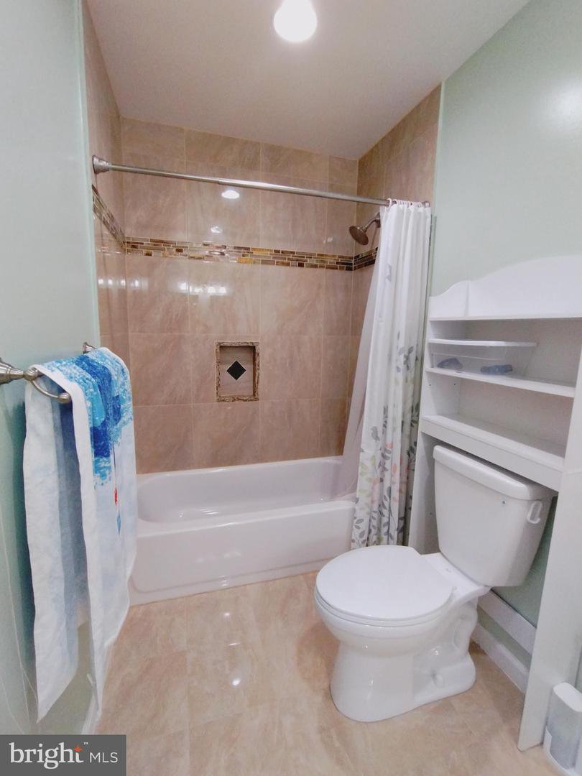


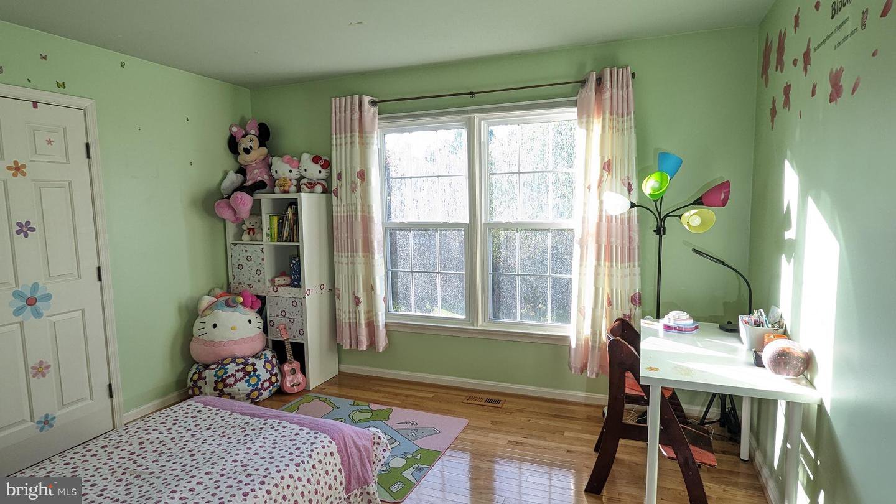









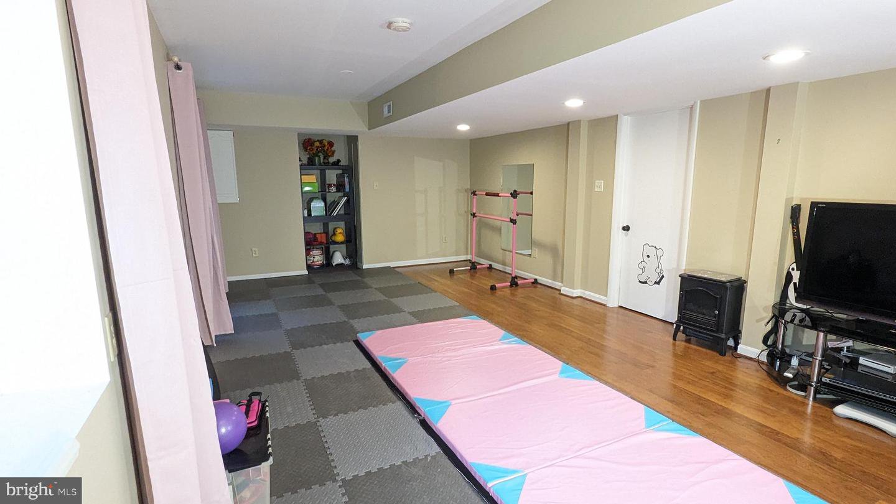











/u.realgeeks.media/novarealestatetoday/springhill/springhill_logo.gif)