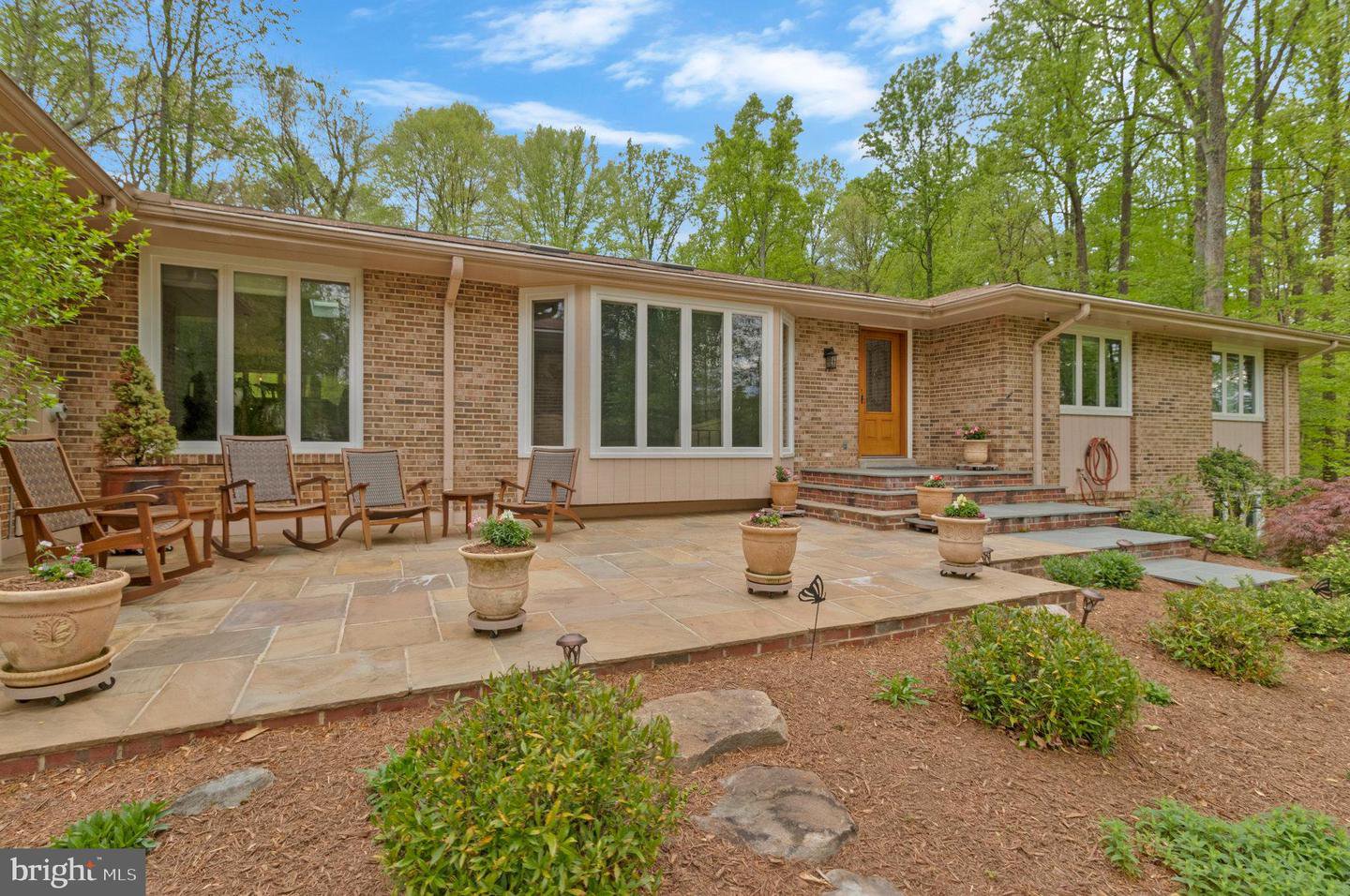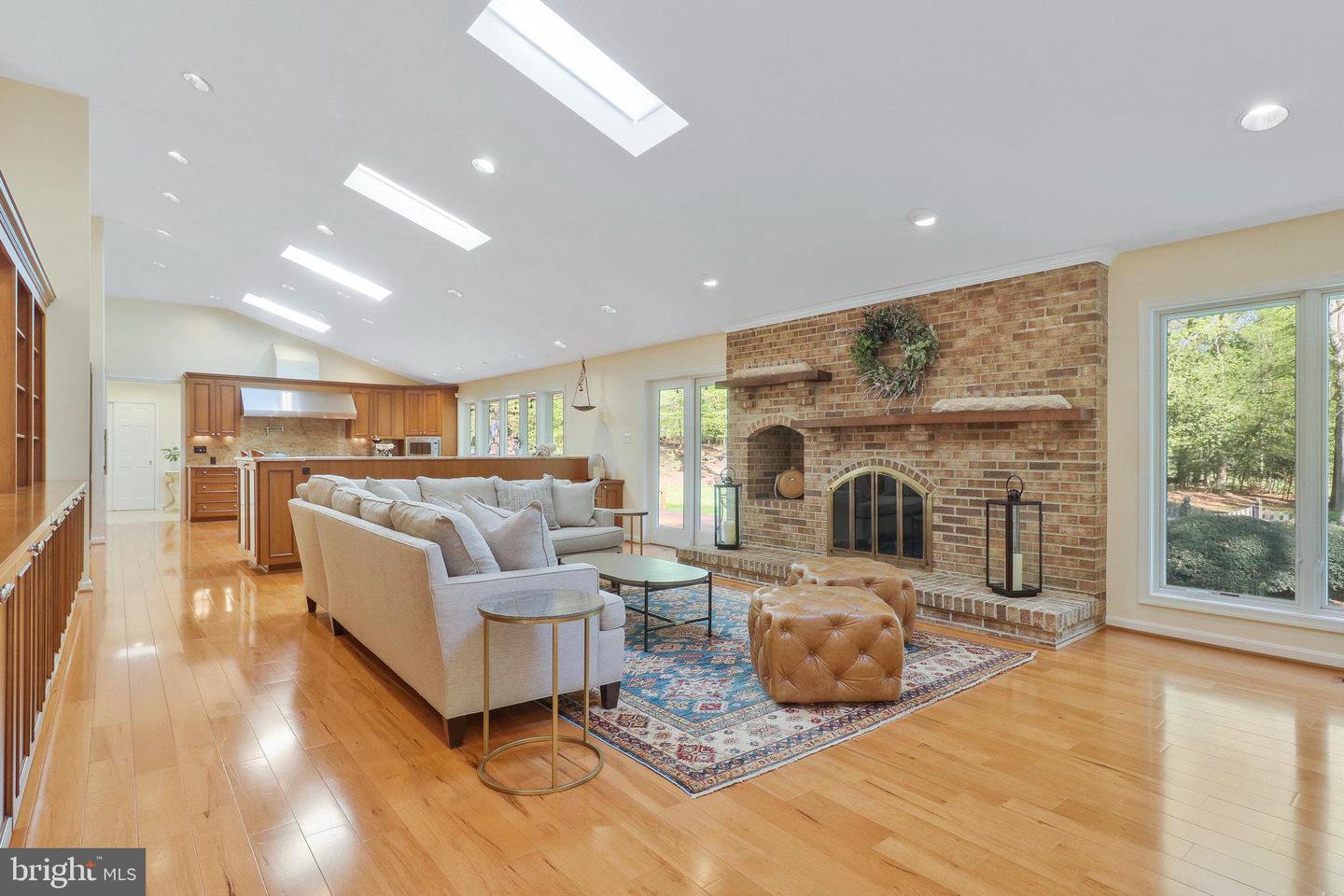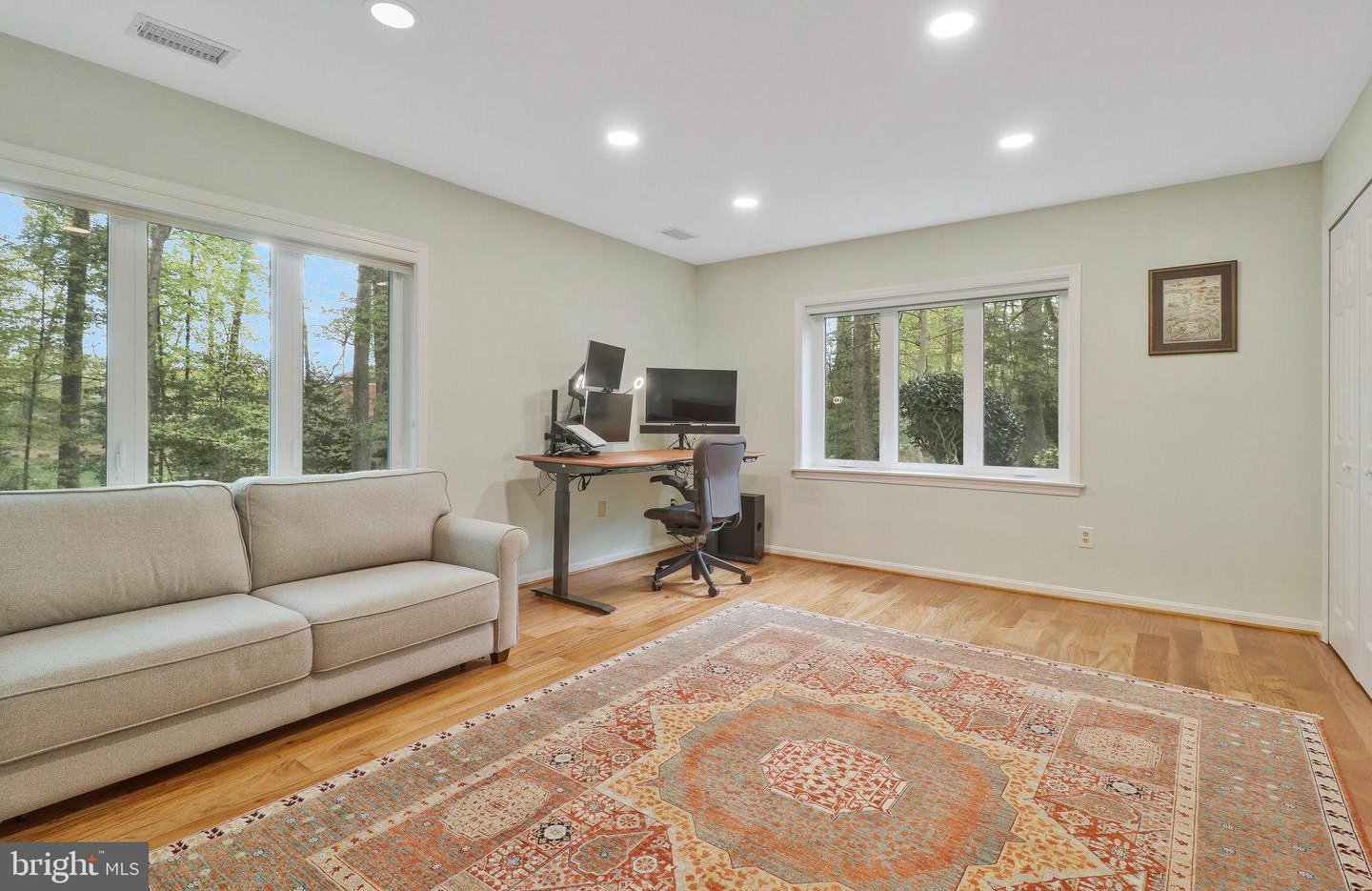11308 Seneca Cir, Great Falls, VA 22066
- $1,699,000
- 4
- BD
- 4
- BA
- 3,066
- SqFt
- List Price
- $1,699,000
- Days on Market
- 9
- Status
- ACTIVE
- MLS#
- VAFX2176046
- Bedrooms
- 4
- Bathrooms
- 4
- Full Baths
- 3
- Half Baths
- 1
- Living Area
- 3,066
- Lot Size (Acres)
- 2.08
- Style
- Contemporary
- Year Built
- 1978
- County
- Fairfax
- School District
- Fairfax County Public Schools
Property Description
Enjoy one-level living with flowing spaces on a quiet street amidst towering hardwoods and lushly landscaped grounds, with a sparkling pool as the centerpiece! Welcome to this lovingly maintained and enhanced contemporary on two beautiful acres. Modern yet warm, this spacious residence has been expanded and updated with high quality materials and design elements throughout. You will enjoy the vaulted ceilings, skylights, wall of built-ins, the expansive kitchen adjoining the family room, and elegant renovated bathrooms. The chef-caliber kitchen is designed for cooking and entertaining. Walls of windows bring the outside in and offer abundant interior light. The lower level provides every feature needed and desired walk-out doors to the pool, full bathroom, bedroom with ample natural light, huge rec room, and tons of storage space. The home boasts a 3-car garage plus detached shed, large deck and patio adjacent to the pool, and a lovely front patio. Sited on a grassy knoll bounded by nature, this country escape is conveniently located for today's lifestyle, yet features the quietude and beauty of the changing seasons.
Additional Information
- Subdivision
- Valley Stream
- Taxes
- $14373
- Interior Features
- Built-Ins, Ceiling Fan(s), Combination Kitchen/Living, Combination Kitchen/Dining, Family Room Off Kitchen, Entry Level Bedroom, Floor Plan - Open, Formal/Separate Dining Room, Kitchen - Gourmet, Kitchen - Island, Primary Bath(s), Recessed Lighting, Skylight(s), Upgraded Countertops, Walk-in Closet(s), Wood Floors
- School District
- Fairfax County Public Schools
- Elementary School
- Forestville
- Middle School
- Cooper
- High School
- Langley
- Fireplaces
- 2
- Fireplace Description
- Gas/Propane, Wood
- Flooring
- Solid Hardwood
- Garage
- Yes
- Garage Spaces
- 3
- Pool Description
- In Ground, Heated
- View
- Trees/Woods
- Heating
- Heat Pump(s)
- Heating Fuel
- Natural Gas
- Cooling
- Central A/C
- Water
- Well
- Sewer
- Septic Exists
- Room Level
- Foyer: Main, Living Room: Main, Dining Room: Main, Kitchen: Main, Family Room: Main, Primary Bedroom: Main, Bedroom 2: Main, Recreation Room: Lower 1, Game Room: Lower 1, Utility Room: Lower 1, Storage Room: Lower 1, Bedroom 4: Lower 1, Bedroom 3: Main
- Basement
- Yes
Mortgage Calculator
Listing courtesy of Long & Foster Real Estate, Inc.. Contact: (703) 759-9190













































/u.realgeeks.media/novarealestatetoday/springhill/springhill_logo.gif)