4741 Carterwood Dr, Fairfax, VA 22032
- $750,000
- 4
- BD
- 3
- BA
- 1,248
- SqFt
- List Price
- $750,000
- Days on Market
- 11
- Status
- ACTIVE UNDER CONTRACT
- MLS#
- VAFX2179550
- Bedrooms
- 4
- Bathrooms
- 3
- Full Baths
- 2
- Half Baths
- 1
- Living Area
- 1,248
- Lot Size (Acres)
- 0.2
- Style
- Split Level
- Year Built
- 1979
- County
- Fairfax
- School District
- Fairfax County Public Schools
Property Description
Simply charming! This beautifully maintained multi-level residence features 4 spacious bedrooms and 2.5 baths, offering ample space for both relaxation and entertainment. As you step inside, you'll be greeted by gorgeous wood floors that flow seamlessly throughout the main living areas, enhancing the home's warm and inviting atmosphere. The well-appointed neutral colored kitchen opens up to a bright dining area and a cozy living room, perfect for family gatherings and dinner parties. The multi-level design ensures plenty of privacy and flexibility for your lifestyle needs. Upstairs, you'll find the serene primary bedroom, complete with a private ensuite bath. The additional bedrooms are ideal for family members, guests, or even a home office setup. The separation of the upstairs bedrooms lends itself to more privacy and quiet away from the entertainment areas of this wonderful home. Step outside to discover your own private oasis—a lush, beautifully landscaped backyard. Whether you enjoy morning coffee on the deck, gardening, or hosting summer barbecues, this outdoor space offers endless possibilities. This home is truly move-in ready, with all the modern conveniences you need for comfortable living. Don’t miss the opportunity to make this stunning property your own. Schedule a showing today and experience the perfect blend of charm, elegance, and functionality! *Offer deadline Sunday 6/9, 7pm
Additional Information
- Subdivision
- Briarwood
- Taxes
- $8038
- HOA Fee
- $80
- HOA Frequency
- Annually
- Interior Features
- Breakfast Area, Kitchen - Table Space, Dining Area, Primary Bath(s), Upgraded Countertops, Window Treatments, Recessed Lighting, Carpet, Ceiling Fan(s), Kitchen - Eat-In, Stall Shower, Tub Shower, Wood Floors
- School District
- Fairfax County Public Schools
- Elementary School
- Laurel Ridge
- Middle School
- Robinson Secondary School
- High School
- Robinson Secondary School
- Fireplaces
- 1
- Fireplace Description
- Fireplace - Glass Doors, Mantel(s)
- Exterior Features
- Other
- Heating
- Heat Pump(s)
- Heating Fuel
- Oil
- Cooling
- Central A/C, Ceiling Fan(s)
- Water
- Public
- Sewer
- Public Sewer
- Room Level
- Utility Room: Lower 1, Living Room: Main, Bedroom 4: Lower 1, Bedroom 3: Upper 1, Bedroom 2: Upper 1, Primary Bedroom: Upper 1, Kitchen: Main, Breakfast Room: Main, Dining Room: Main, Family Room: Lower 1, Bathroom 1: Upper 1, Full Bath: Upper 1, Half Bath: Lower 1, Foyer: Main
- Basement
- Yes
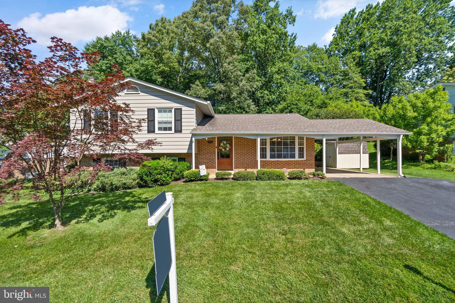
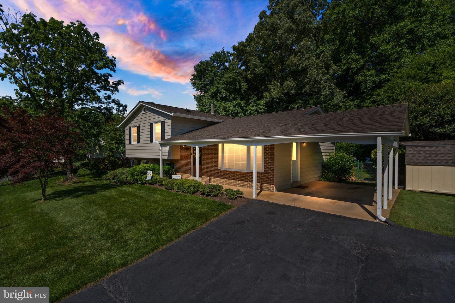
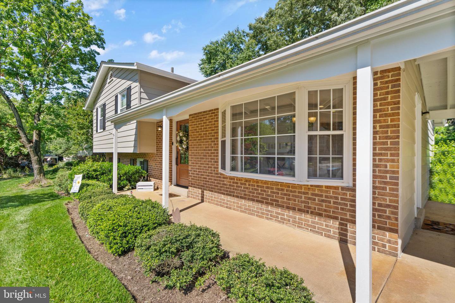
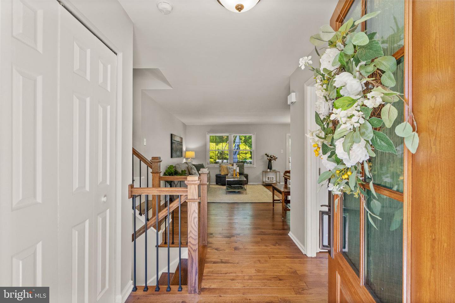
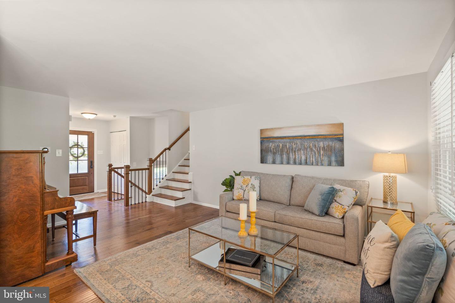
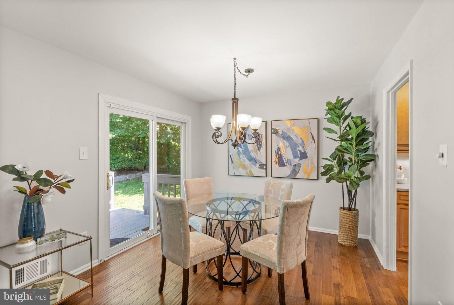
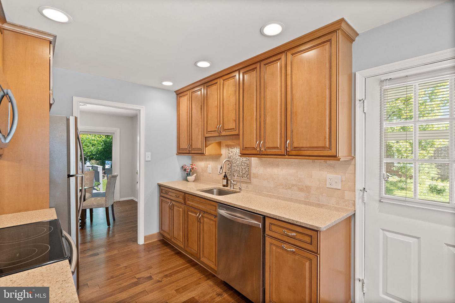
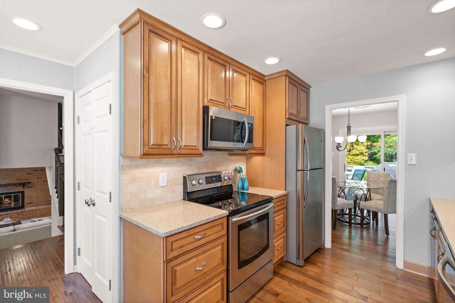
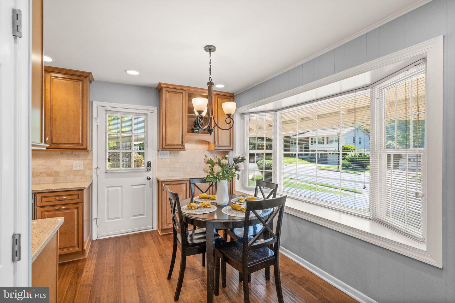
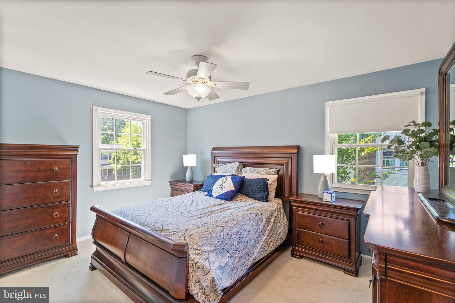
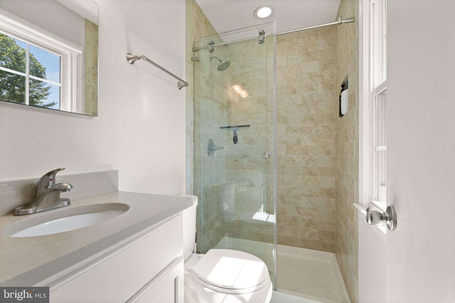
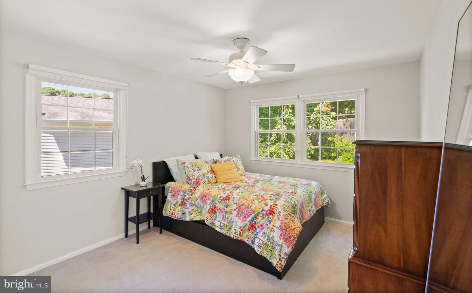
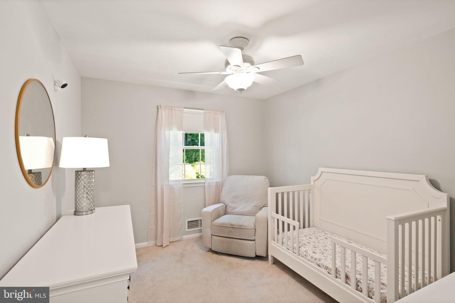
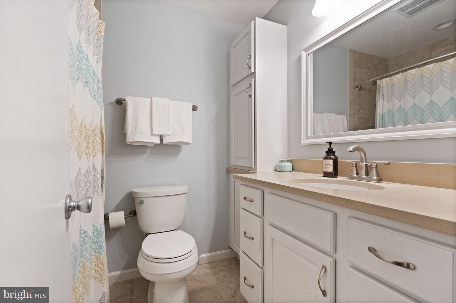
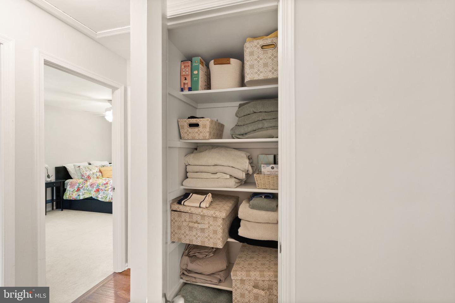
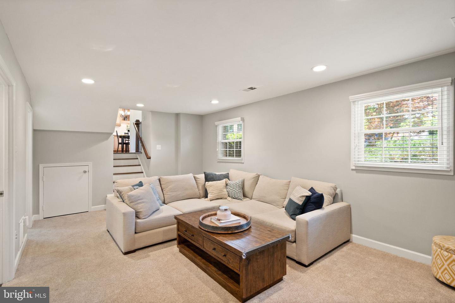
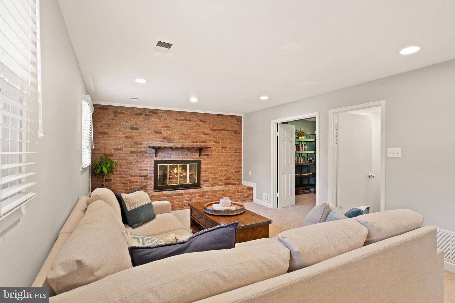
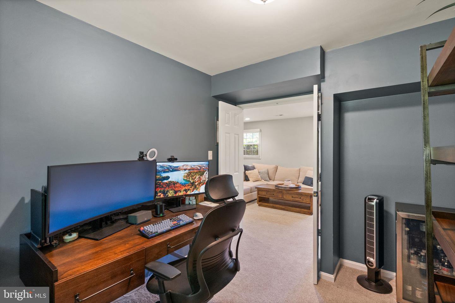
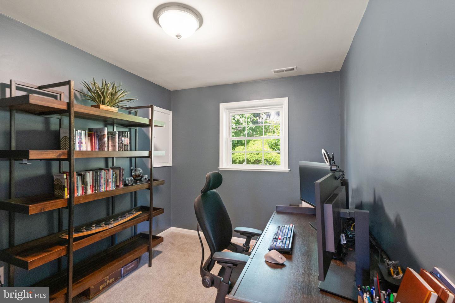
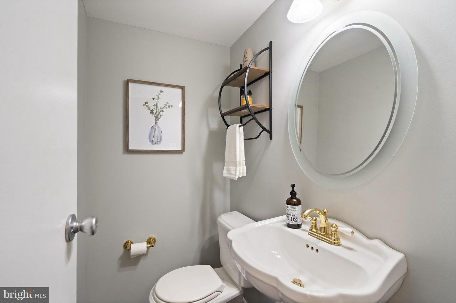
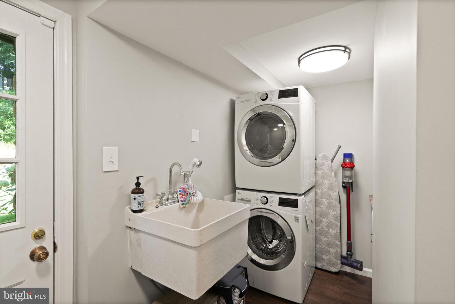
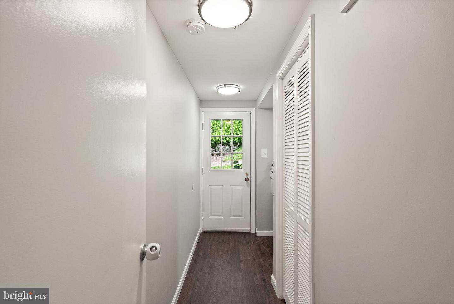
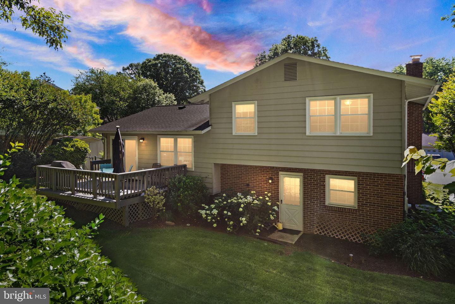
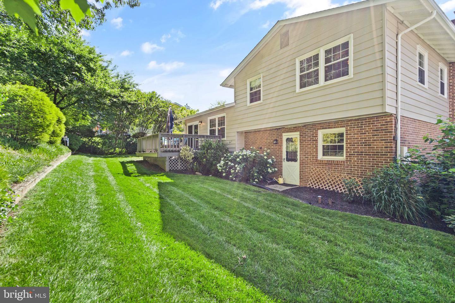
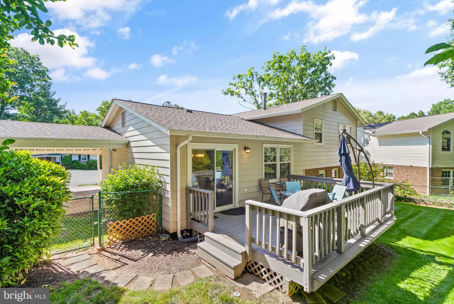
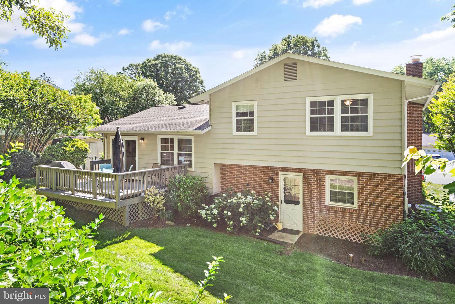
/u.realgeeks.media/novarealestatetoday/springhill/springhill_logo.gif)