650 Stuart Court, Herndon, VA 20170
- $710,000
- 3
- BD
- 3
- BA
- 2,396
- SqFt
- Sold Price
- $710,000
- List Price
- $685,000
- Closing Date
- Jun 14, 2024
- Days on Market
- 5
- Status
- CLOSED
- MLS#
- VAFX2181550
- Bedrooms
- 3
- Bathrooms
- 3
- Full Baths
- 2
- Half Baths
- 1
- Living Area
- 2,396
- Lot Size (Acres)
- 0.32
- Style
- Colonial
- Year Built
- 1968
- County
- Fairfax
- School District
- Fairfax County Public Schools
Property Description
Welcome to this stunning 3-bedroom, 2.5-bathroom home with a 2-car attached garage and extra storage nestled in the heart of Herndon, offering a blend of comfort, style, and convenience. This beautiful residence is primed for new homeowners, boasting over a third of an acre. Step through the inviting front door into a space adorned with new flooring and freshly painted walls, all completed in 2024. The hardwood flooring throughout the home has just been refinished to enhance its natural beauty, resulting in a gorgeous aesthetic. The foyer, kitchen, and half bath/laundry feature new flooring, infusing character and warmth into every corner. Recent updates in addition to flooring include new granite countertops, sink, gas cooktop, light fixtures, vanity, mirror, and lighting in the second bath - all installed in (2024). The home now features a gas line, facilitating a convenient conversion of the fireplace to gas. A "Carrier" HVAC unit, less than a year old, ensures year-round comfort. The refrigerator was replaced in (2022), and the dishwasher and water heater were updated in March (2020), providing peace of mind for years to come. Step outside to your private oasis with a fully fenced backyard and a brick paver patio - perfect for grilling and entertaining. Gardening enthusiasts will appreciate the designated garden area, ready for planting. With nearly 2,400 square feet of living space, this home caters to the needs of any family. Conveniently situated within walking distance of the New Silver Line Metro, restaurants, shopping, and parks, this residence offers seamless access to Herndon's amenities. With no HOA, seize the opportunity to transform this house into your forever home!
Additional Information
- Subdivision
- Chandon Woods
- Taxes
- $7869
- Interior Features
- Built-Ins, Ceiling Fan(s), Chair Railings, Combination Kitchen/Dining, Crown Moldings, Floor Plan - Traditional, Kitchen - Island, Recessed Lighting, Soaking Tub, Stall Shower, Stove - Wood, Upgraded Countertops, Walk-in Closet(s), Wood Floors
- School District
- Fairfax County Public Schools
- Fireplaces
- 1
- Fireplace Description
- Mantel(s), Wood
- Flooring
- Hardwood
- Garage
- Yes
- Garage Spaces
- 2
- Exterior Features
- Chimney Cap(s), Sidewalks, BBQ Grill
- Heating
- Forced Air
- Heating Fuel
- Natural Gas
- Cooling
- Ceiling Fan(s), Central A/C
- Roof
- Shingle
- Water
- Public
- Sewer
- Public Septic, Public Sewer
- Room Level
- Primary Bedroom: Upper 1, Bedroom 2: Upper 1, Bedroom 3: Upper 1, Primary Bathroom: Upper 1, Bathroom 2: Upper 1, Living Room: Main, Dining Room: Main, Kitchen: Main, Den: Main
Mortgage Calculator
Listing courtesy of RE/MAX Distinctive Real Estate, Inc.. Contact: (703) 821-1840
Selling Office: .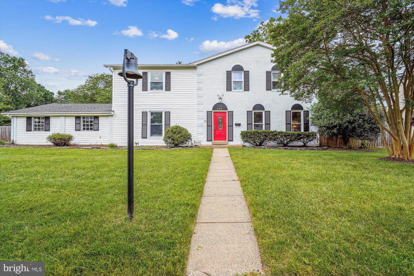
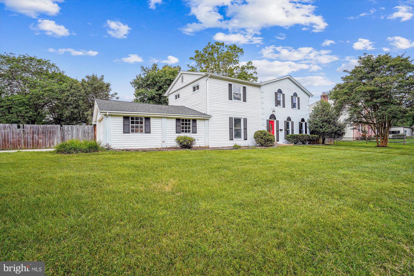
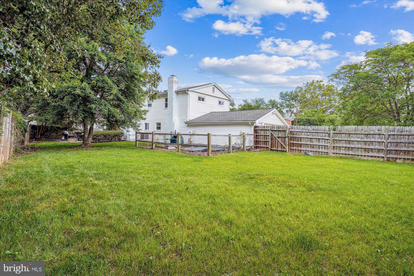
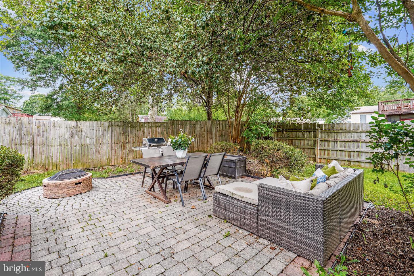
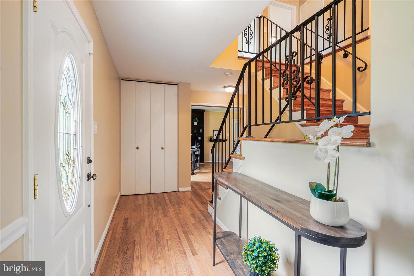
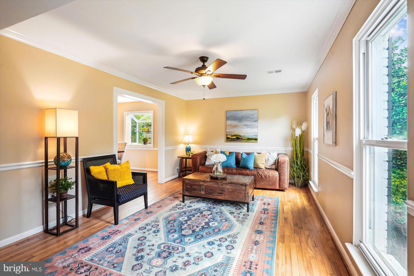
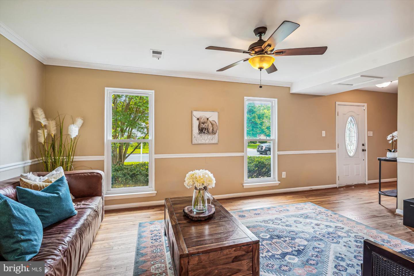
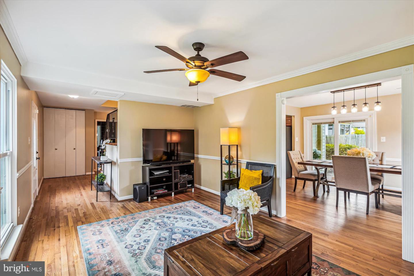
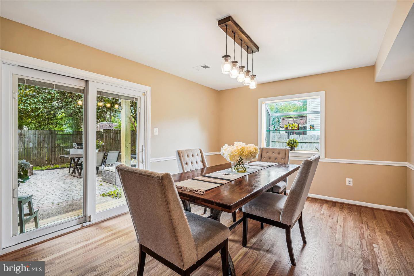
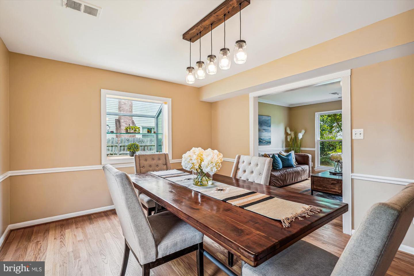
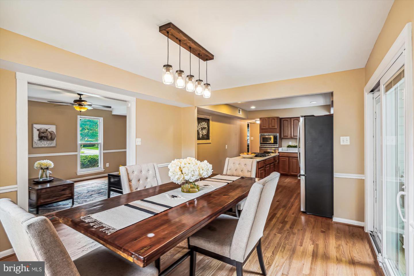
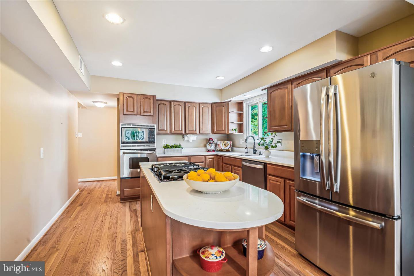
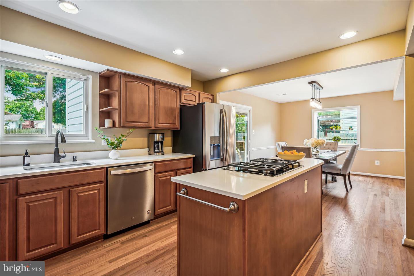
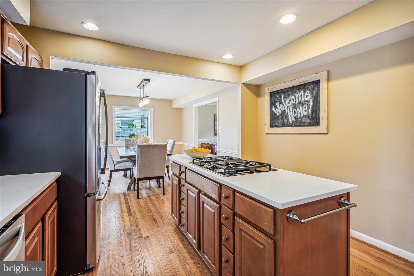
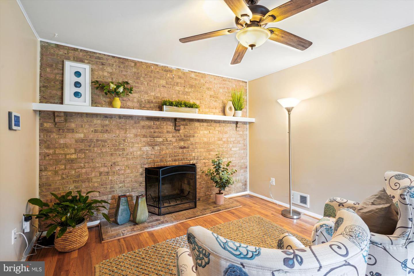
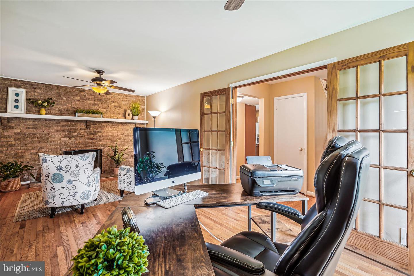
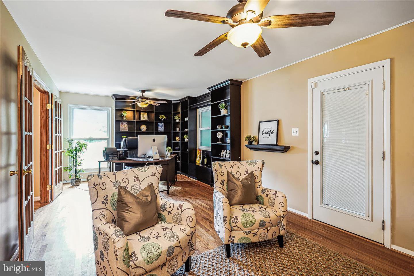
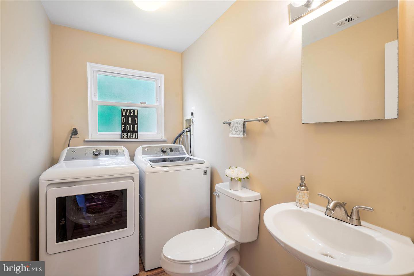
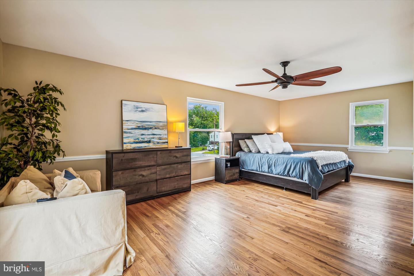
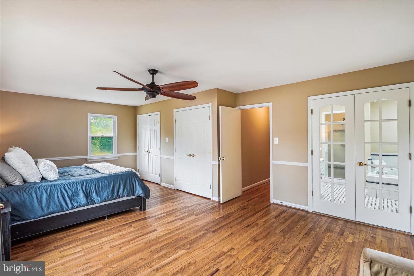
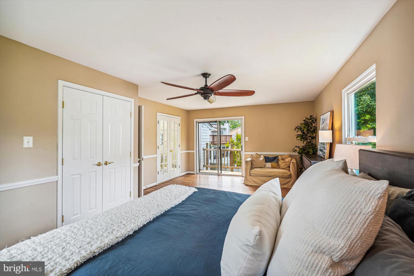
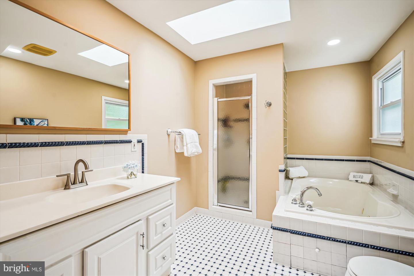
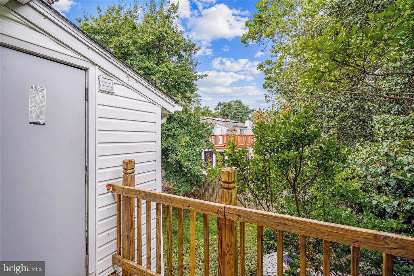
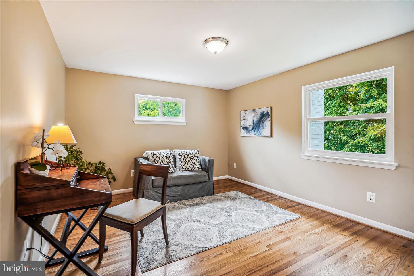
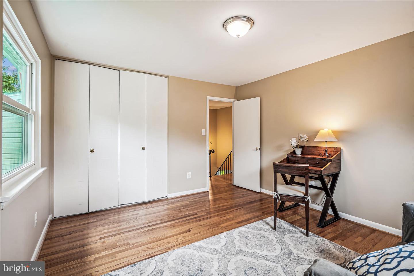
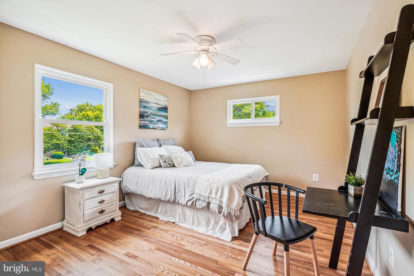
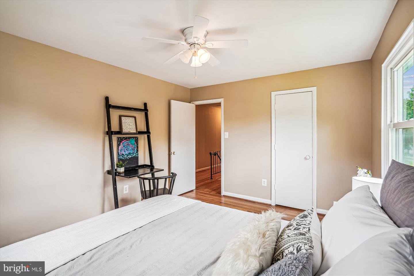
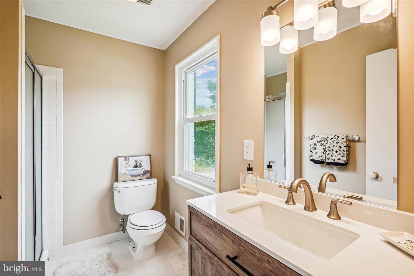
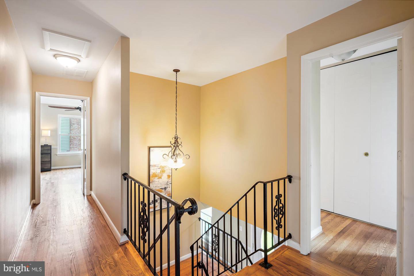
/u.realgeeks.media/novarealestatetoday/springhill/springhill_logo.gif)