7023 Haycock Rd Unit #711, Falls Church, VA 22043
- $669,900
- 2
- BD
- 3
- BA
- 1,444
- SqFt
- List Price
- $669,900
- Days on Market
- 3
- Status
- ACTIVE
- MLS#
- VAFX2182152
- Bedrooms
- 2
- Bathrooms
- 3
- Full Baths
- 2
- Half Baths
- 1
- Living Area
- 1,444
- Style
- Traditional
- Year Built
- 1994
- County
- Fairfax
- School District
- Fairfax County Public Schools
Property Description
Open House this Sunday 1-3pm! Welcome home to the Gates of Westfalls. Offering contemporary townhome style condos, this community is hard to beat! Step into your bright and beautiful end unit condo featuring 2 spacious bedrooms and 2.5 bathrooms, plus a bonus loft! The kitchen offers upgraded Granite countertops, modern white cabinets and stainless steel appliances. Enjoy soaring ceilings and expansive windows letting in tons of natural light. The windows have upgraded wood plantation shutters, adding a touch of class. The living room is perfect for entertaining with hardwood floors and a cozy gas fireplace. The loft offers another area of living space perfect for your in-home office, a home gym, or an additional space for guests. There is additional built in storage space located in the 2nd bedroom closet, under the stairs, and an extra space located in the parking garage. Water, trash, exterior maintenance, landscaping, parking and storage are all included in the condo fee. This condo comes with TWO assigned garage parking spaces and additional guest parking is available in the parking lot. You located close to everything here! A commuter's dream with just a short walk to the West Falls Church metro station and a quick drive to I66, I495 and Route 7. There are walking and biking trails nearby and it s a short ride to Tyson s Corner or Mosaic District. Enjoy the nearby Library, Theaters and Farmers Market. Close to Starbucks, Giant, Trader Joe s, Whole Foods, and more. The schools are Haycock Elementary, Longfellow Middle, and McLean HS! *Some photos are virtually staged* Be sure to watch the virtual tour!
Additional Information
- Subdivision
- Gates Of Westfalls
- Taxes
- $6223
- Condo Fee
- $743
- Interior Features
- Carpet, Ceiling Fan(s), Combination Dining/Living, Dining Area, Entry Level Bedroom, Floor Plan - Open, Primary Bath(s), Upgraded Countertops, Wood Floors
- Amenities
- Common Grounds, Reserved/Assigned Parking
- School District
- Fairfax County Public Schools
- Elementary School
- Haycock
- Middle School
- Longfellow
- High School
- Mclean
- Fireplaces
- 1
- Fireplace Description
- Screen
- Flooring
- Hardwood, Carpet, Ceramic Tile
- Garage
- Yes
- Garage Spaces
- 2
- Exterior Features
- Secure Storage
- Community Amenities
- Common Grounds, Reserved/Assigned Parking
- Heating
- Forced Air
- Heating Fuel
- Natural Gas
- Cooling
- Ceiling Fan(s), Central A/C
- Utilities
- Electric Available, Natural Gas Available, Cable TV Available, Water Available, Sewer Available
- Water
- Public
- Sewer
- Public Sewer
- Room Level
- Kitchen: Main, Half Bath: Main, Primary Bedroom: Main, Living Room: Main, Loft: Upper 1, Dining Room: Main, Primary Bathroom: Main, Bathroom 2: Upper 1, Bedroom 2: Upper 1
Mortgage Calculator
Listing courtesy of Samson Properties. Contact: (571) 921-9755
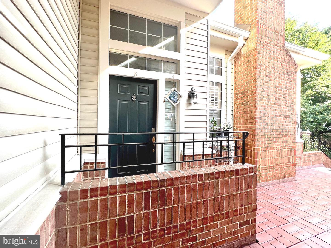
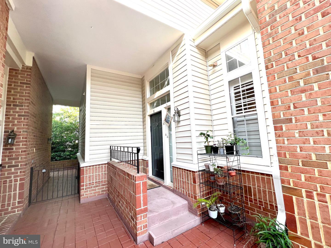
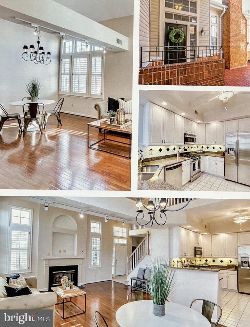
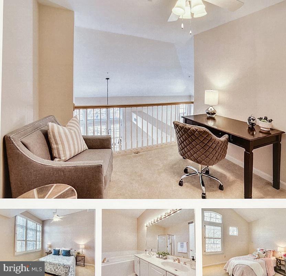
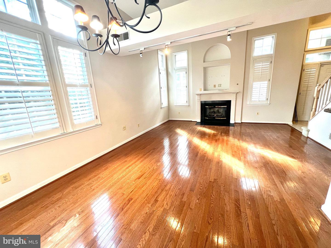
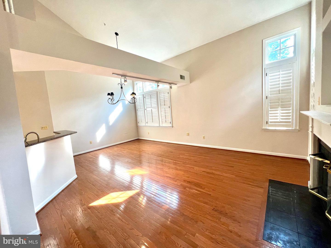
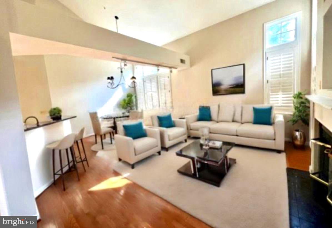
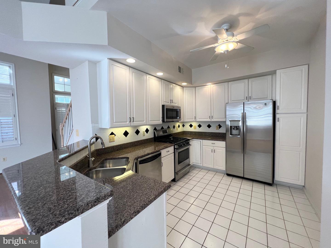
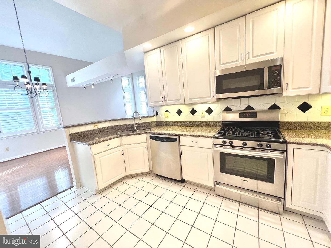
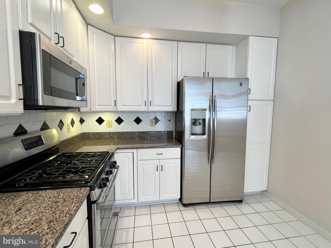
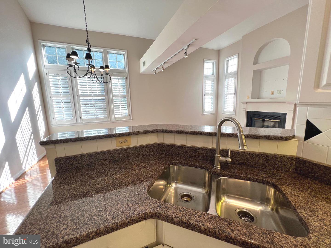
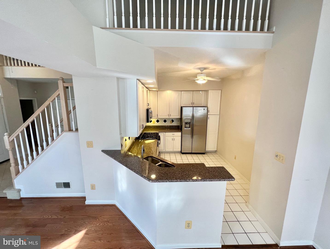
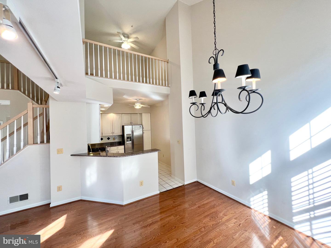
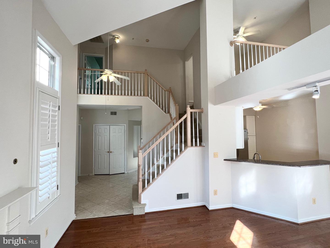
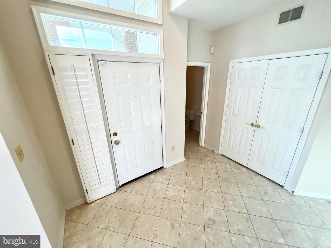
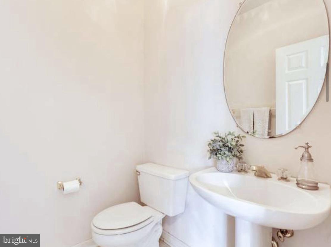
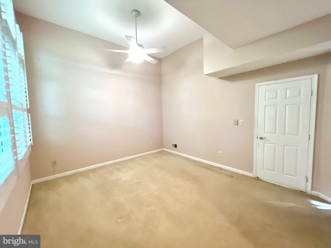
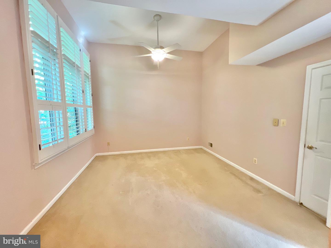
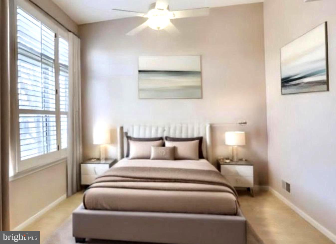
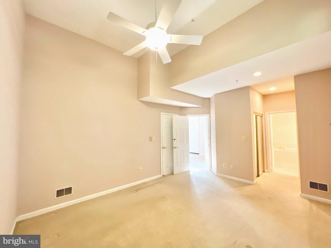
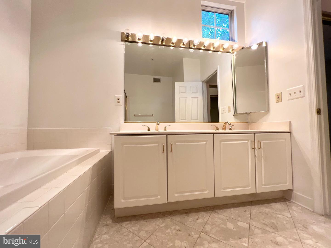
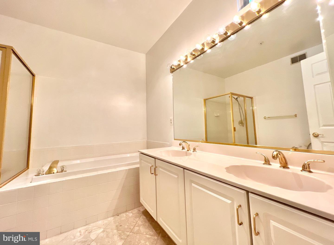
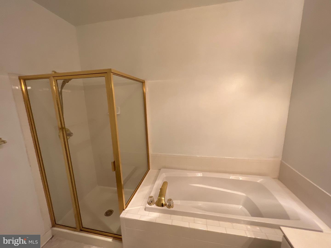
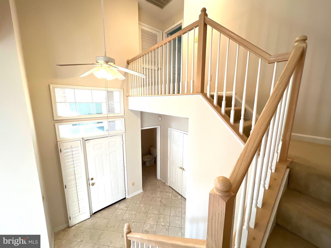
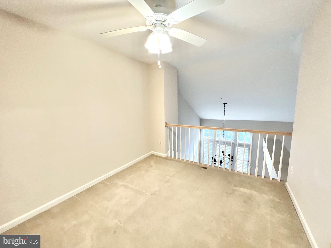
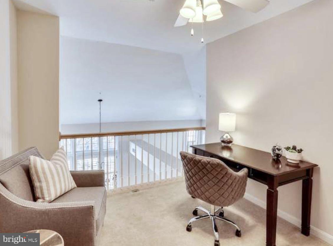
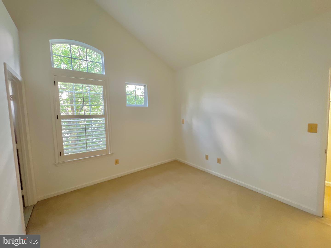
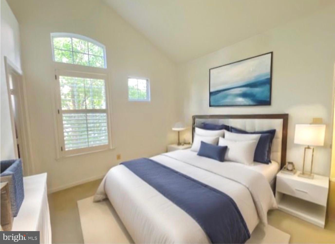
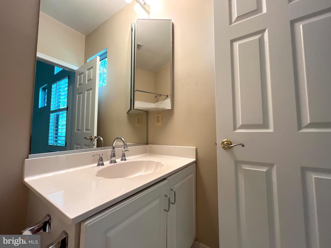
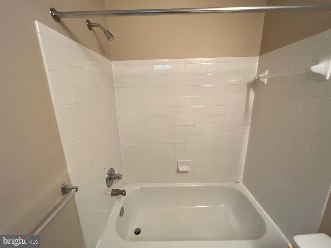
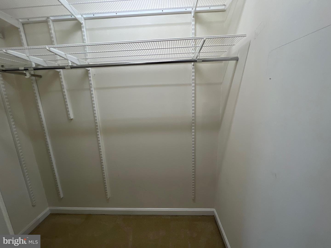
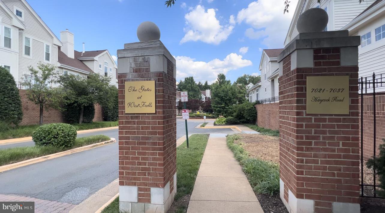
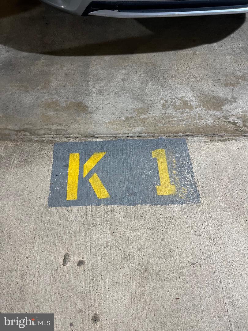
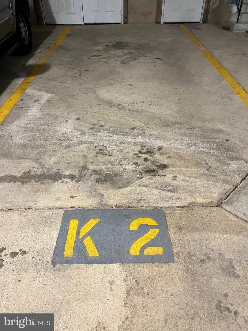
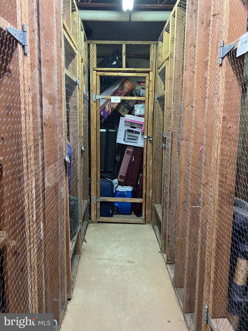
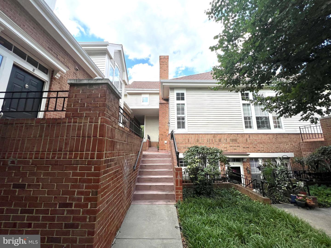
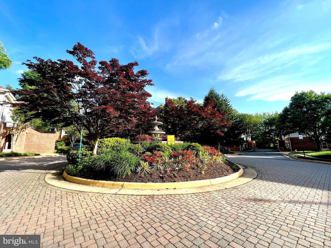
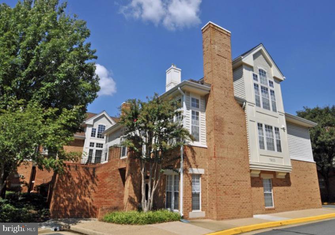
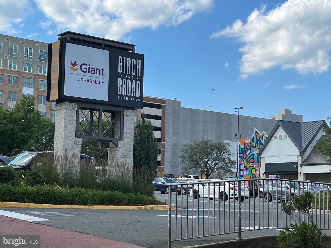
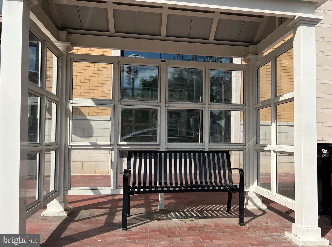
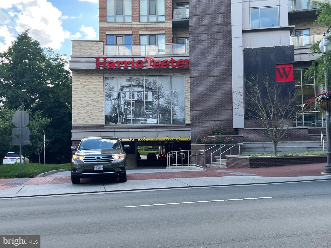
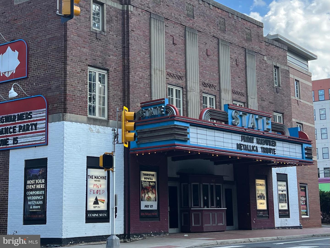
/u.realgeeks.media/novarealestatetoday/springhill/springhill_logo.gif)