12203 Golden Sands Lane, Reston, VA 20191
- $710,000
- 5
- BD
- 4
- BA
- 2,156
- SqFt
- Sold Price
- $710,000
- List Price
- $679,900
- Closing Date
- Jun 10, 2024
- Days on Market
- 6
- Status
- CLOSED
- MLS#
- VAFX2182160
- Bedrooms
- 5
- Bathrooms
- 4
- Full Baths
- 3
- Half Baths
- 1
- Living Area
- 2,156
- Lot Size (Acres)
- 0.1
- Style
- Contemporary
- Year Built
- 1974
- County
- Fairfax
- School District
- Fairfax County Public Schools
Property Description
Welcome to this stunning single-family home in a serene cul-de-sac. Recent 2024 updates include new vinyl flooring throughout the top floor, basement, and stairs. Enjoy modern conveniences with a new HVAC system and water heater installed in 2023, along with two updated bathrooms on the upper floor. With over 3,100 sq ft of living space, this home features five bedrooms, 3.5 bathrooms, and durable hard floors. The finished basement provides extra living space, while the large backyard and private front walkway offer outdoor relaxation. Convenience is key with two assigned parking spaces and plenty of additional parking. Located just 3 minutes from the Metro and Dulles Toll Road, 10 minutes from Dulles Airport and Tysons Corner, and 5 minutes from Reston Town Center. No community HOA fees (except Reston HOA). Description: Type: Single Family Home in a cul-de-sac Living Space: 3,100+ sq ft Bedrooms: 5 Bathrooms: 3.5 Flooring: New vinyl (2024), hardwood vinyl, tile Updates: New HVAC and water heater (2023), updated bathrooms (2023), New Roof (2023) Outdoor Features: Large backyard, private walkway Parking: Two assigned spaces, additional parking Location: 3 minutes to Metro and Dulles Toll Road, 10 minutes to Dulles Airport and Tysons Corner, 5 minutes to Reston Town Center HOA: No community HOA (except Reston HOA)
Additional Information
- Subdivision
- Reston
- Taxes
- $7089
- HOA Fee
- $692
- HOA Frequency
- Annually
- Interior Features
- Carpet, Ceiling Fan(s), Floor Plan - Traditional, Formal/Separate Dining Room, Kitchen - Table Space, Primary Bath(s), Upgraded Countertops, Wood Floors
- Amenities
- Common Grounds, Jog/Walk Path, Pool - Outdoor, Tennis Courts, Tot Lots/Playground
- School District
- Fairfax County Public Schools
- Elementary School
- Dogwood
- High School
- South Lakes
- Flooring
- Carpet, Bamboo, Hardwood, Ceramic Tile
- Community Amenities
- Common Grounds, Jog/Walk Path, Pool - Outdoor, Tennis Courts, Tot Lots/Playground
- View
- Garden/Lawn, Trees/Woods
- Heating
- Heat Pump - Electric BackUp, Forced Air
- Heating Fuel
- Electric
- Cooling
- Central A/C
- Water
- Public
- Sewer
- Public Sewer
- Room Level
- Primary Bedroom: Upper 1, Bathroom 2: Upper 1, Primary Bathroom: Upper 1, Bedroom 3: Upper 1, Bedroom 2: Upper 1, Bedroom 4: Upper 1, Foyer: Main, Family Room: Main, Dining Room: Main, Kitchen: Main, Living Room: Main, Great Room: Lower 1, Exercise Room: Lower 1, Bathroom 3: Lower 1, Laundry: Lower 1
- Basement
- Yes
Mortgage Calculator
Listing courtesy of KW Metro Center. Contact: (703) 224-6000
Selling Office: .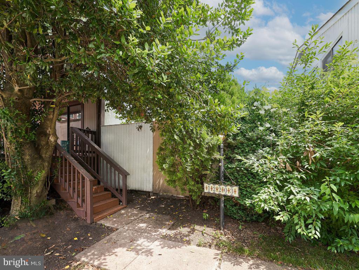
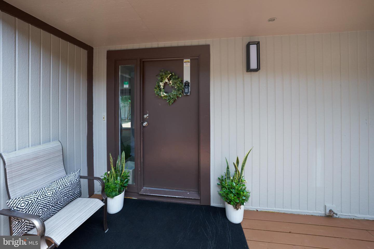
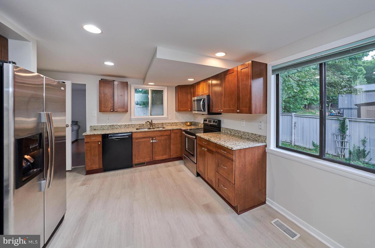
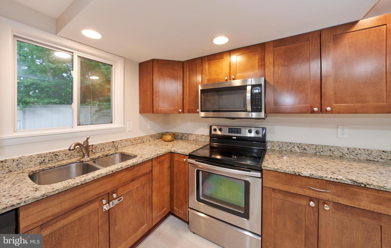
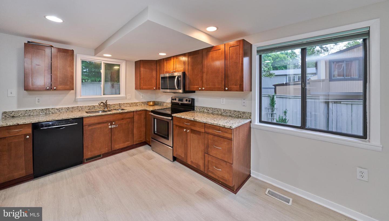
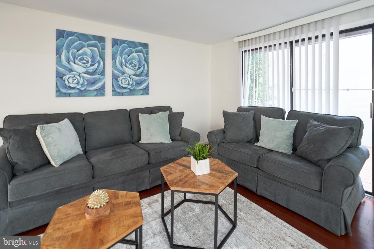
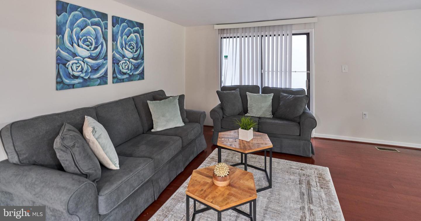
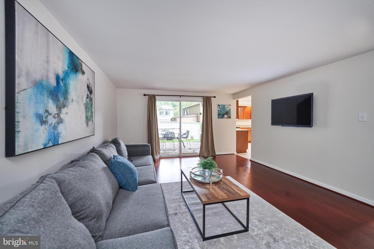
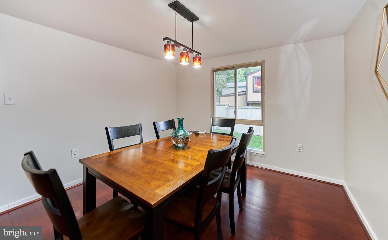
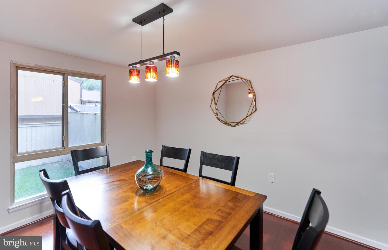
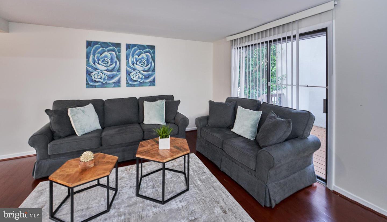
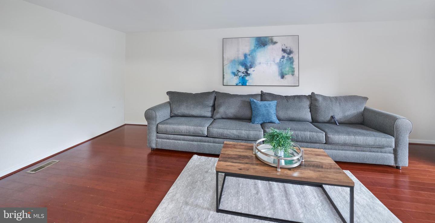
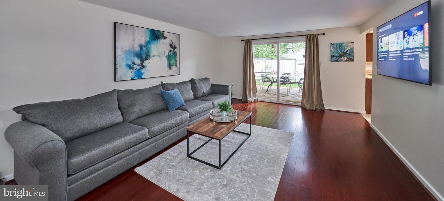
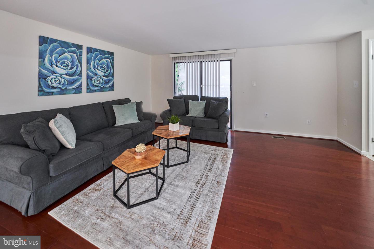
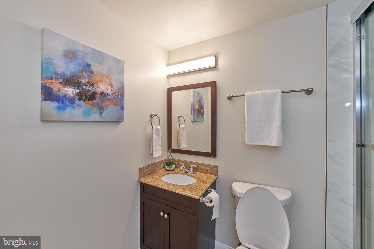
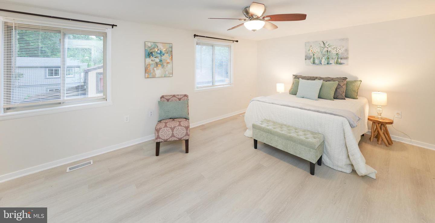
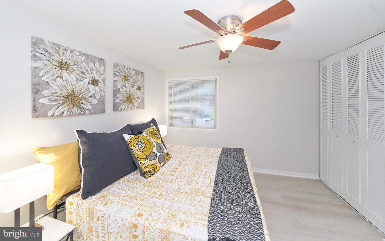
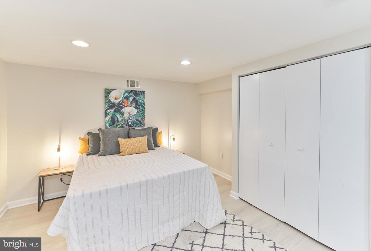
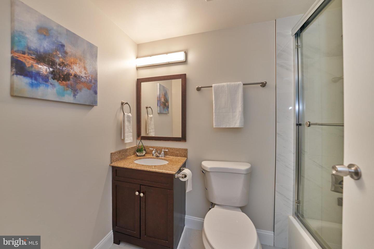
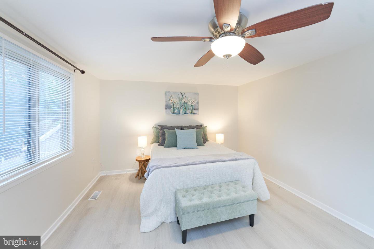
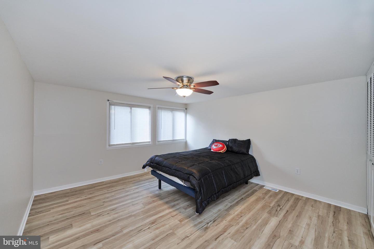
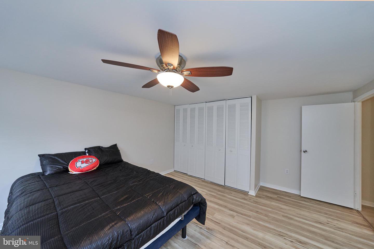
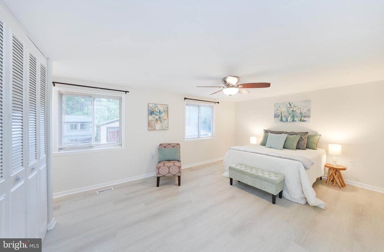
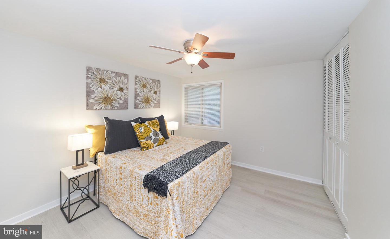
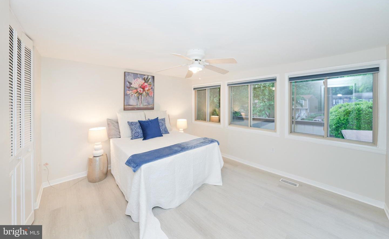
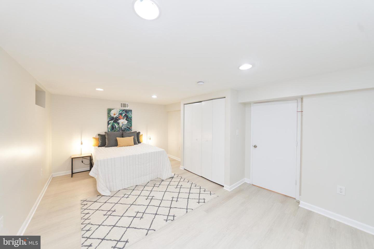
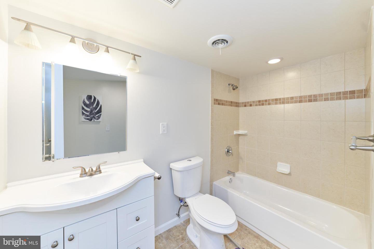
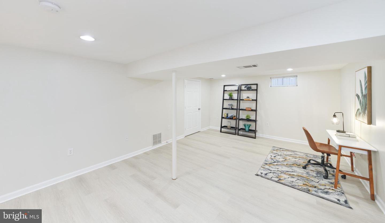
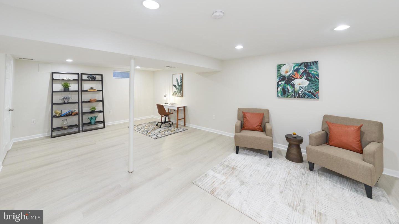
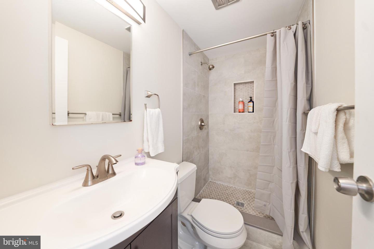
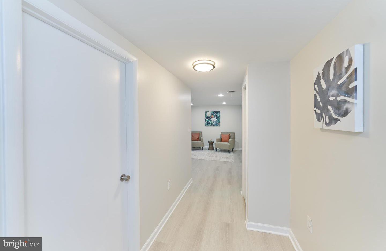
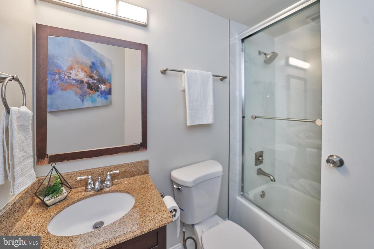
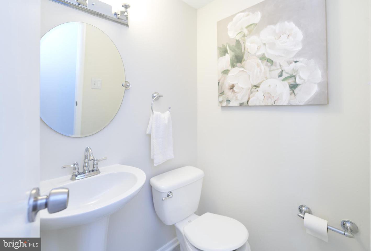
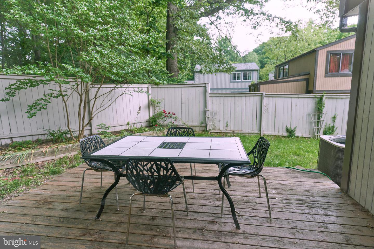
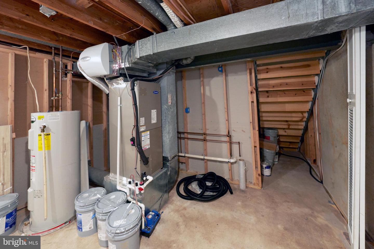

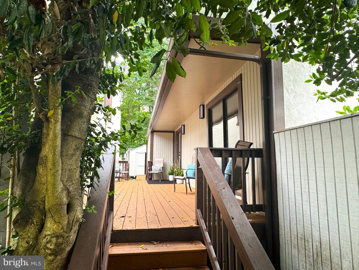
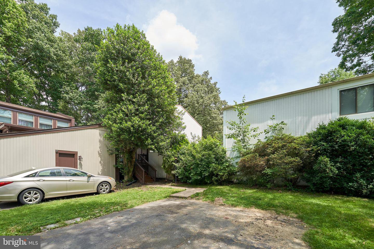
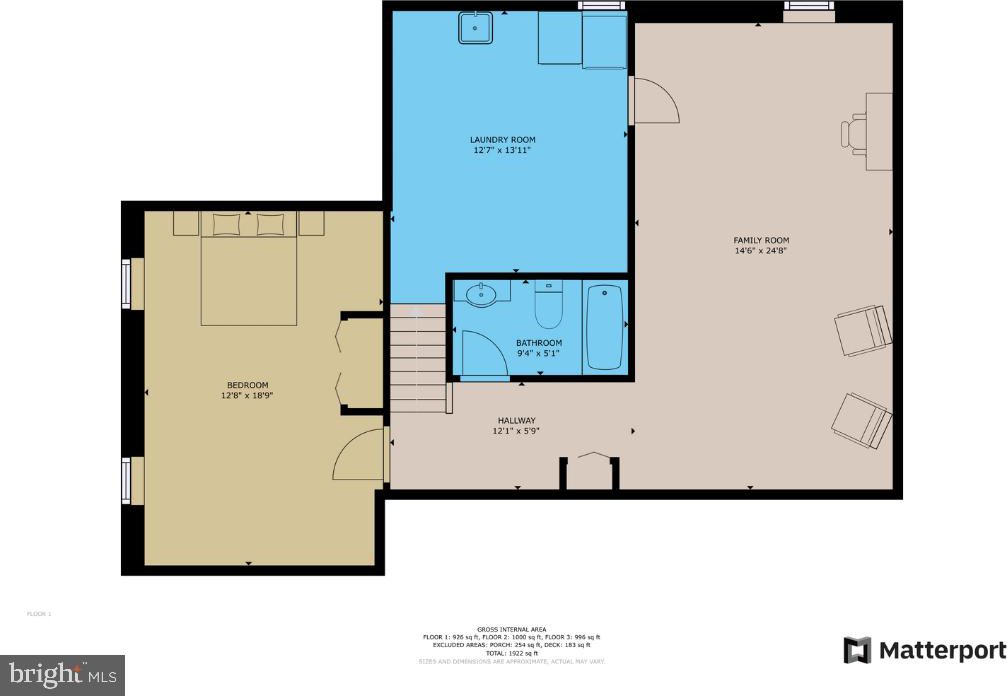
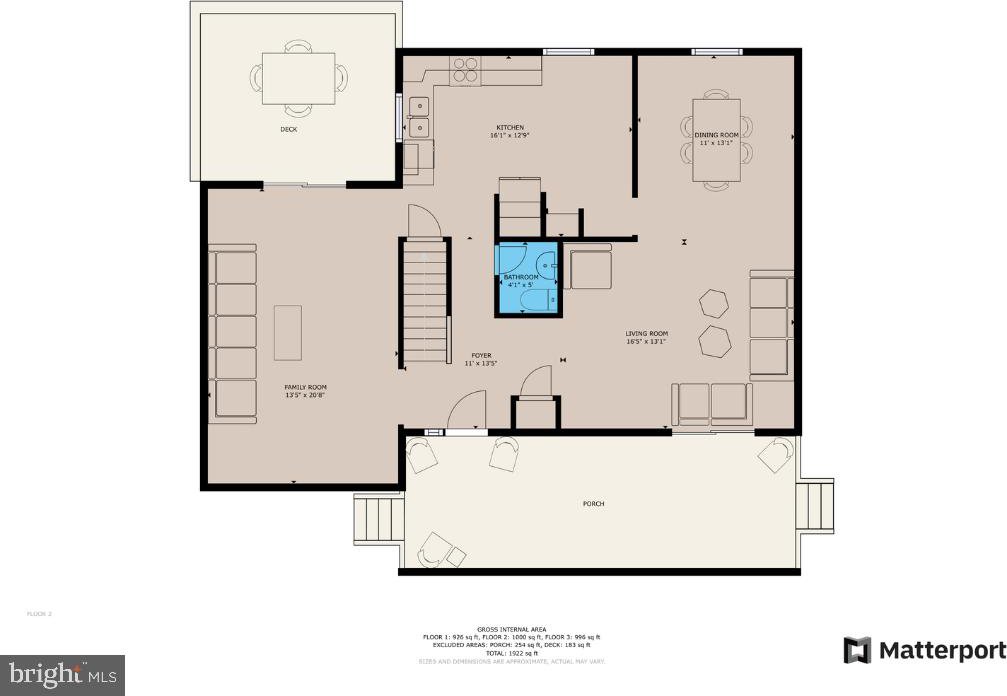
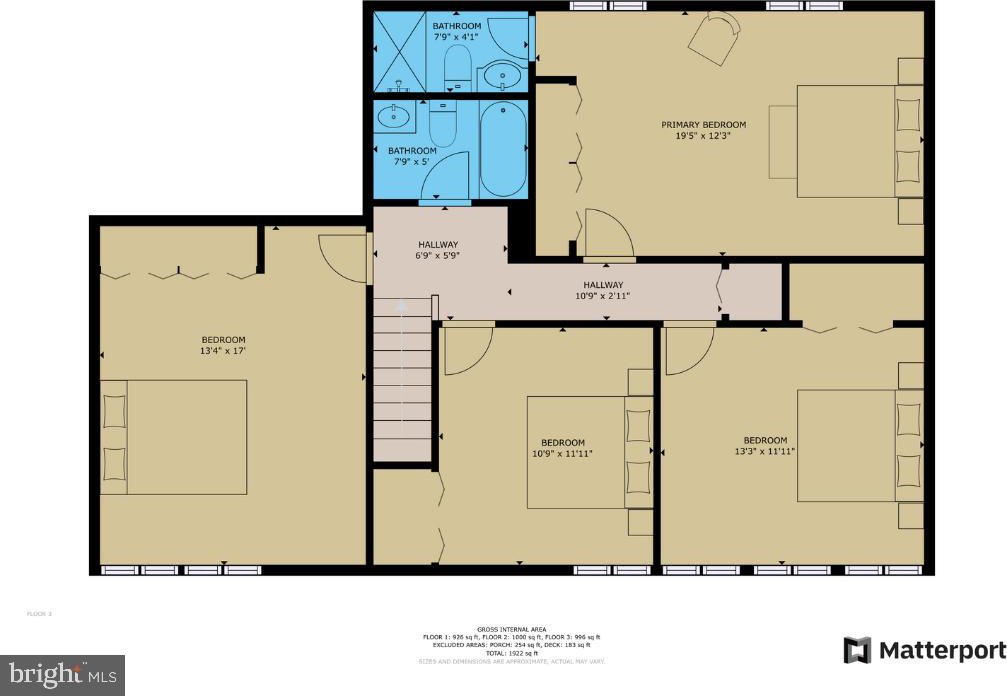
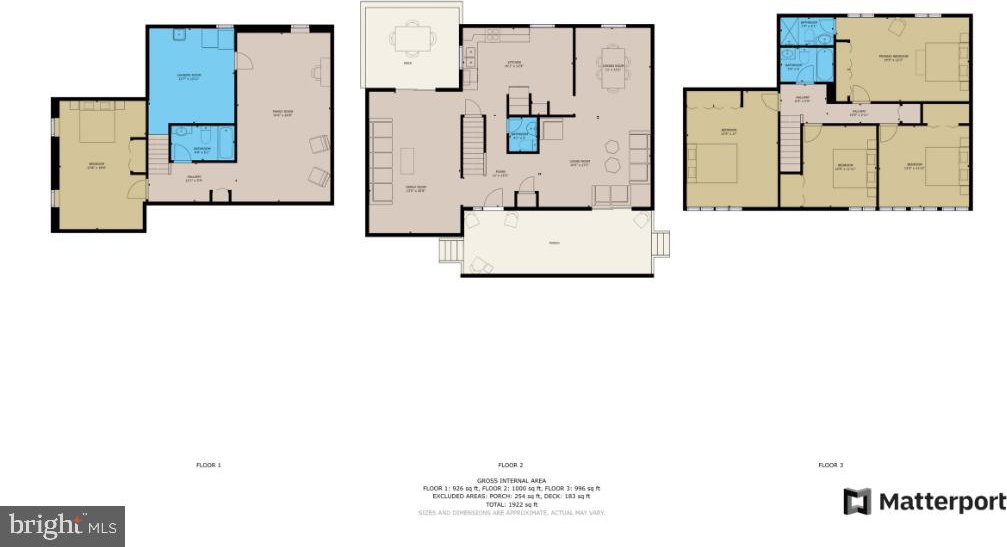
/u.realgeeks.media/novarealestatetoday/springhill/springhill_logo.gif)