10023 Wards Grove Circle, Burke, VA 22015
- $855,000
- 4
- BD
- 4
- BA
- 2,002
- SqFt
- Sold Price
- $855,000
- List Price
- $795,000
- Closing Date
- Aug 07, 2024
- Days on Market
- 5
- Status
- CLOSED
- MLS#
- VAFX2185928
- Bedrooms
- 4
- Bathrooms
- 4
- Full Baths
- 4
- Living Area
- 2,002
- Lot Size (Acres)
- 0.22
- Style
- Colonial
- Year Built
- 1977
- County
- Fairfax
- School District
- Fairfax County Public Schools
Property Description
Location, location, location! Discover this charming 4-bedroom, 4-bath home, perfectly situated on .22 acres in the heart of Burke, VA. As you walk through the flowing layout, you'll be flooded with natural light, thanks to an abundance of windows throughout. Relax in the spacious family room or the cozy living room off the kitchen, which features a wood-burning fireplace. The well-equipped kitchen includes a peninsula breakfast bar, plenty of cabinet space, and new stainless steel appliances. Step into your formal dining room for meals or outdoors onto the deck to enjoy the beauty of the mature trees and landscaping that grace this community. With a bedroom, full bath, and laundry all on one floor—the convenience of MAIN LEVEL LIVING is made possible! As if that weren't enough, there is a wet bar, full bathroom, finished recreation space, and a storage room in the basement. Upstairs you will find an additional three spacious bedrooms and two full bathrooms. Situated within the award-winning Burke Centre Conservancy, this home offers an array of amenities including five outdoor pools, tennis courts, community centers, picnic areas, playgrounds, and nature paths galore. Outdoor lovers will appreciate nearby Burke Lake Park, which boasts endless natural beauty and a 218-acre lake. Commuters will love the proximity to major routes and the VRE Burke Centre Station. Additionally, the area offers diverse shopping, dining, and entertainment options. Experience the perfect blend of location, comfort, and classic charm in this delightful home. Don't miss out on this exceptional opportunity!
Additional Information
- Subdivision
- Burke Centre
- Taxes
- $4480.55
- HOA Fee
- $242
- HOA Frequency
- Quarterly
- Interior Features
- Family Room Off Kitchen, Kitchen - Gourmet, Breakfast Area, Dining Area, Chair Railings, Upgraded Countertops, Window Treatments, Primary Bath(s), Wet/Dry Bar, Floor Plan - Traditional
- Amenities
- Basketball Courts, Bike Trail, Common Grounds, Community Center, Jog/Walk Path, Tennis Courts, Tot Lots/Playground, Pool - Outdoor, Swimming Pool, Volleyball Courts
- School District
- Fairfax County Public Schools
- Elementary School
- Terra Centre
- Middle School
- Robinson Secondary School
- High School
- Robinson Secondary School
- Fireplaces
- 1
- Fireplace Description
- Fireplace - Glass Doors, Mantel(s)
- Flooring
- Tile/Brick, Carpet
- Garage
- Yes
- Garage Spaces
- 2
- Community Amenities
- Basketball Courts, Bike Trail, Common Grounds, Community Center, Jog/Walk Path, Tennis Courts, Tot Lots/Playground, Pool - Outdoor, Swimming Pool, Volleyball Courts
- View
- Garden/Lawn, Street, Trees/Woods
- Heating
- Forced Air
- Heating Fuel
- Natural Gas
- Cooling
- Central A/C
- Roof
- Shingle
- Water
- Public
- Sewer
- Public Sewer
- Room Level
- Living Room: Main, Bedroom 3: Upper 1, Family Room: Main, Kitchen: Main, Dining Room: Main, Primary Bedroom: Upper 1, Bedroom 2: Main, Bedroom 4: Upper 1
- Basement
- Yes
Mortgage Calculator
Listing courtesy of Atoka Properties. Contact: (703) 777-1170
Selling Office: .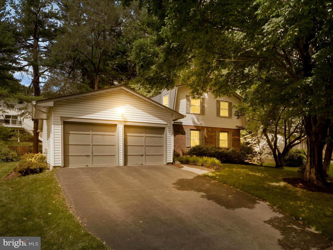
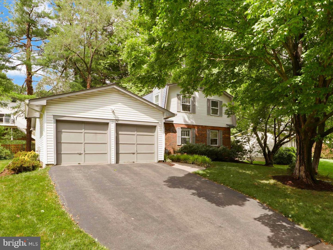
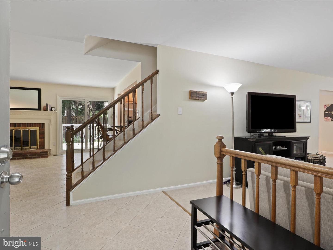
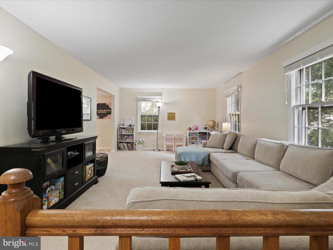
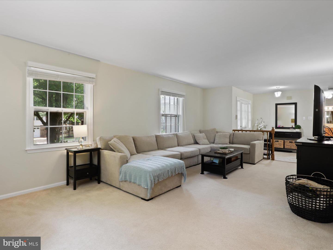
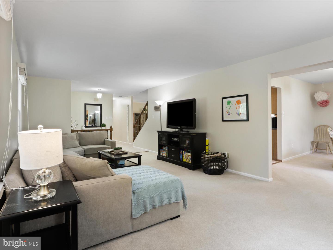
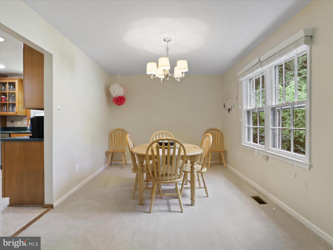
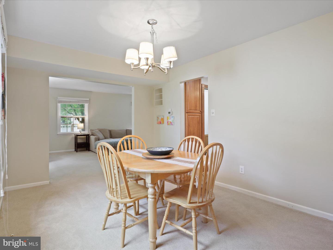
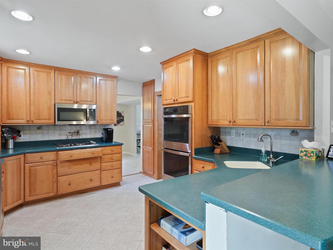
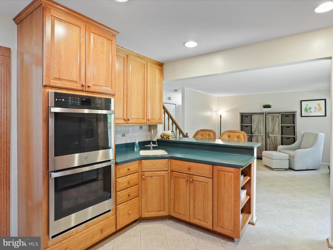
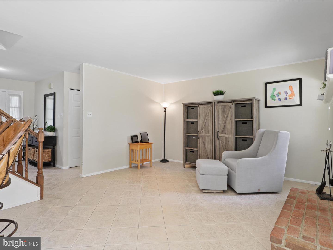
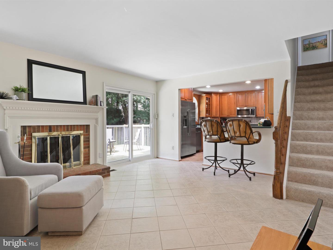
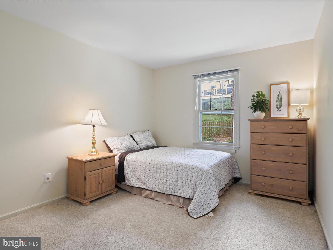
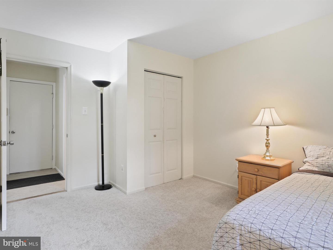
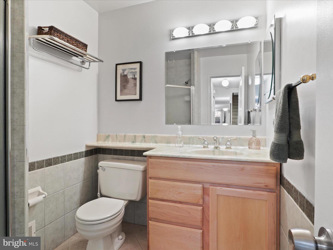
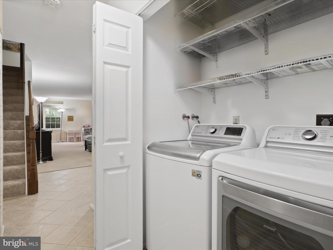
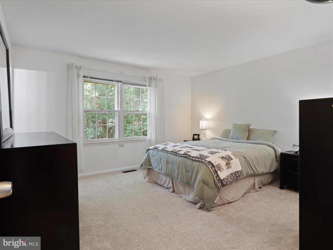
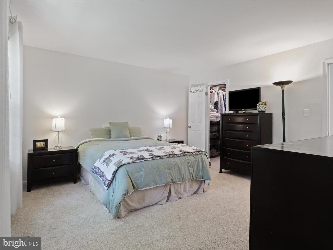
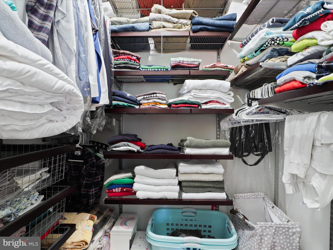
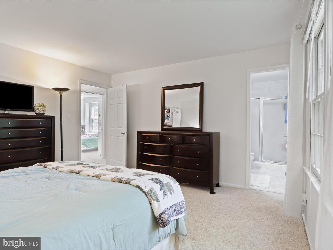
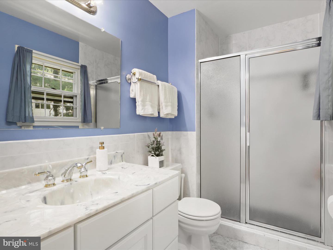
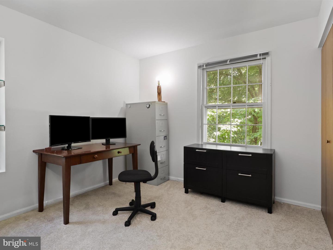
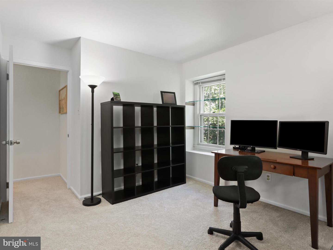
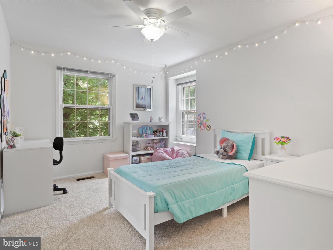
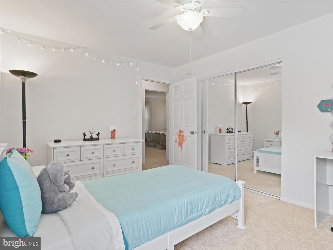
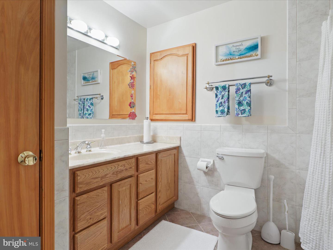
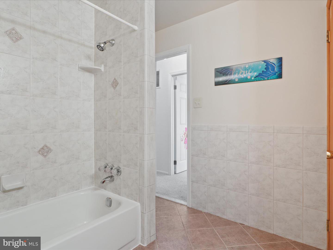
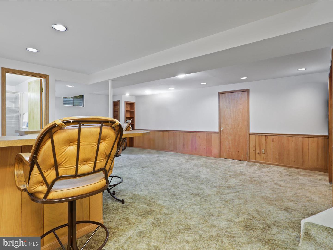
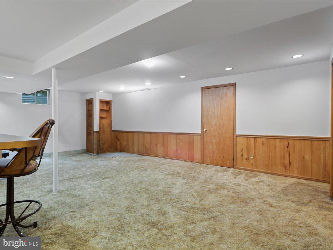
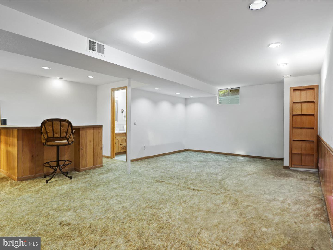
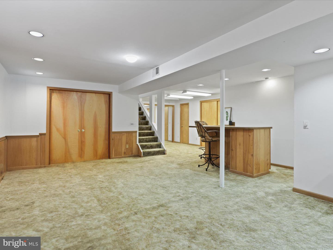
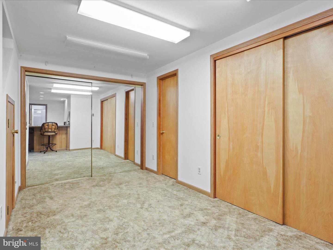
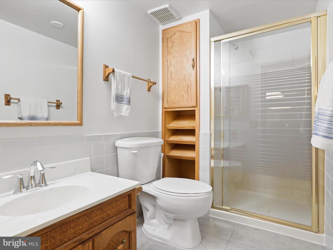
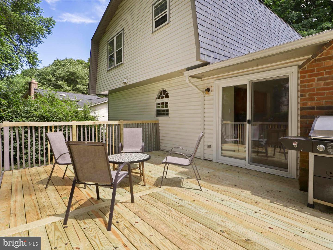
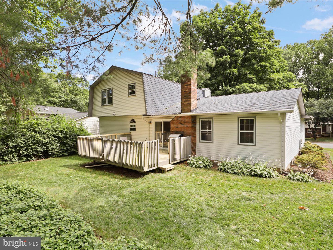
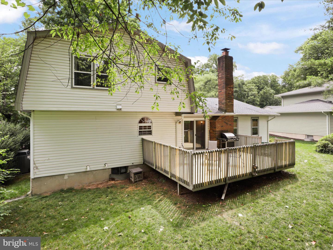
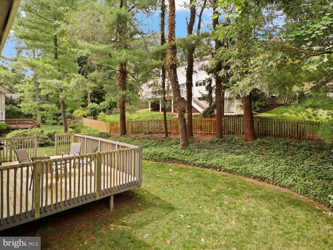
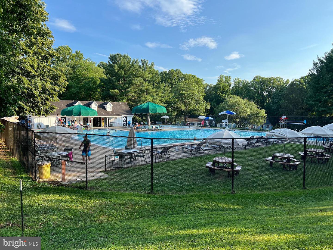
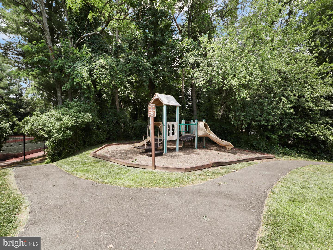
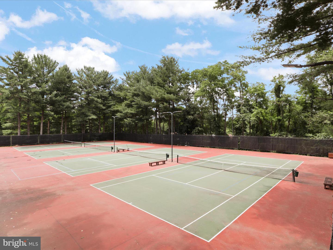
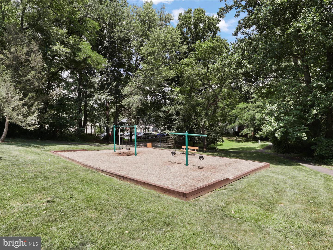
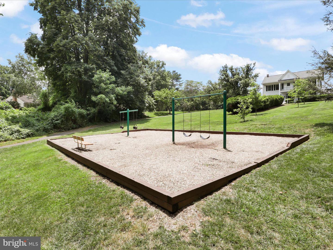
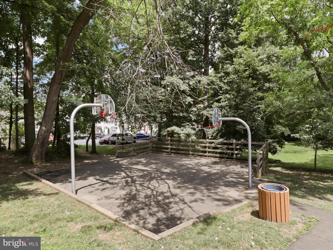
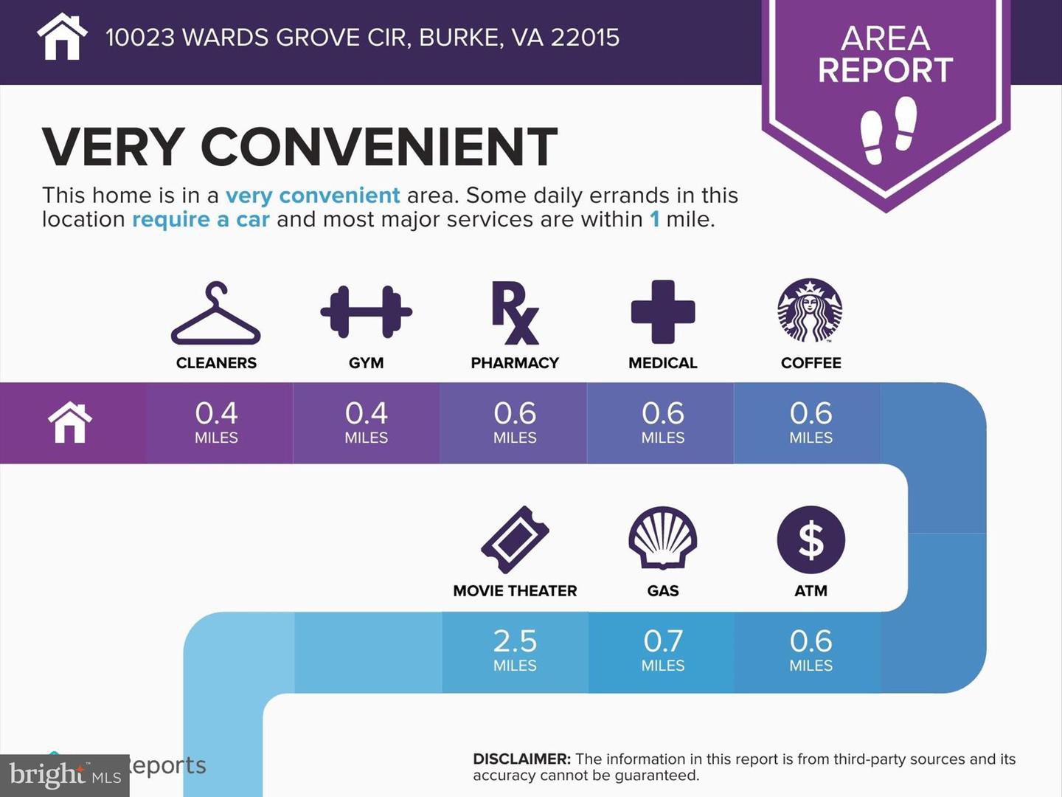
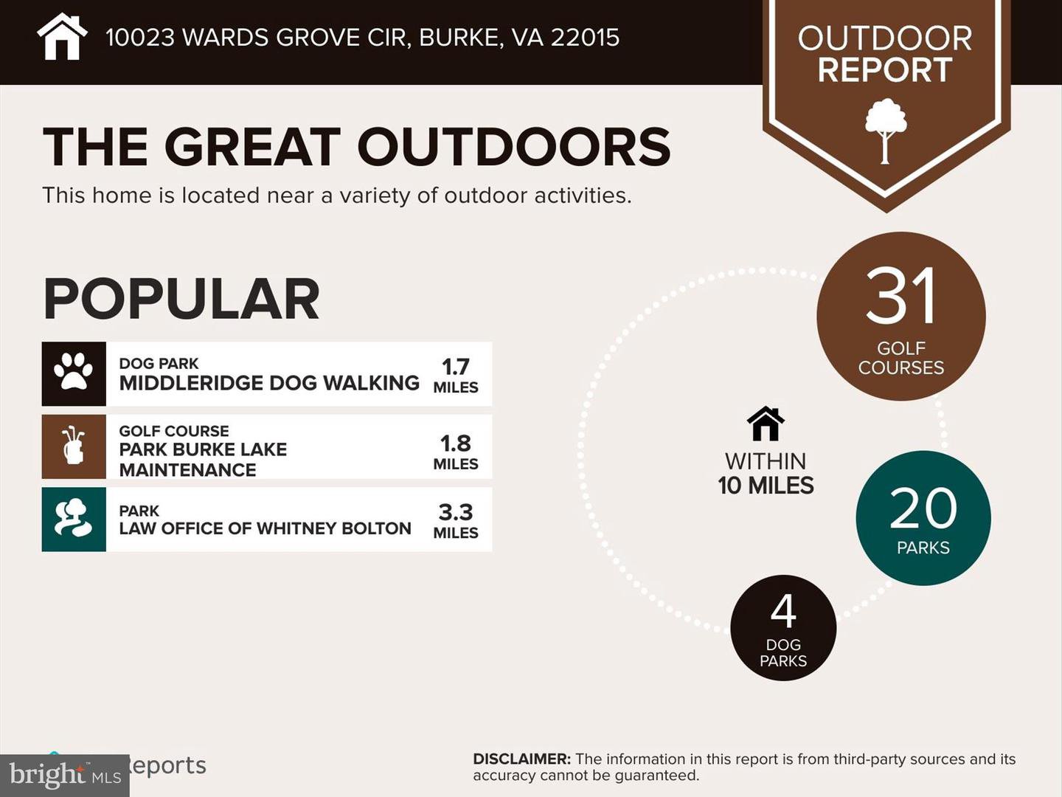
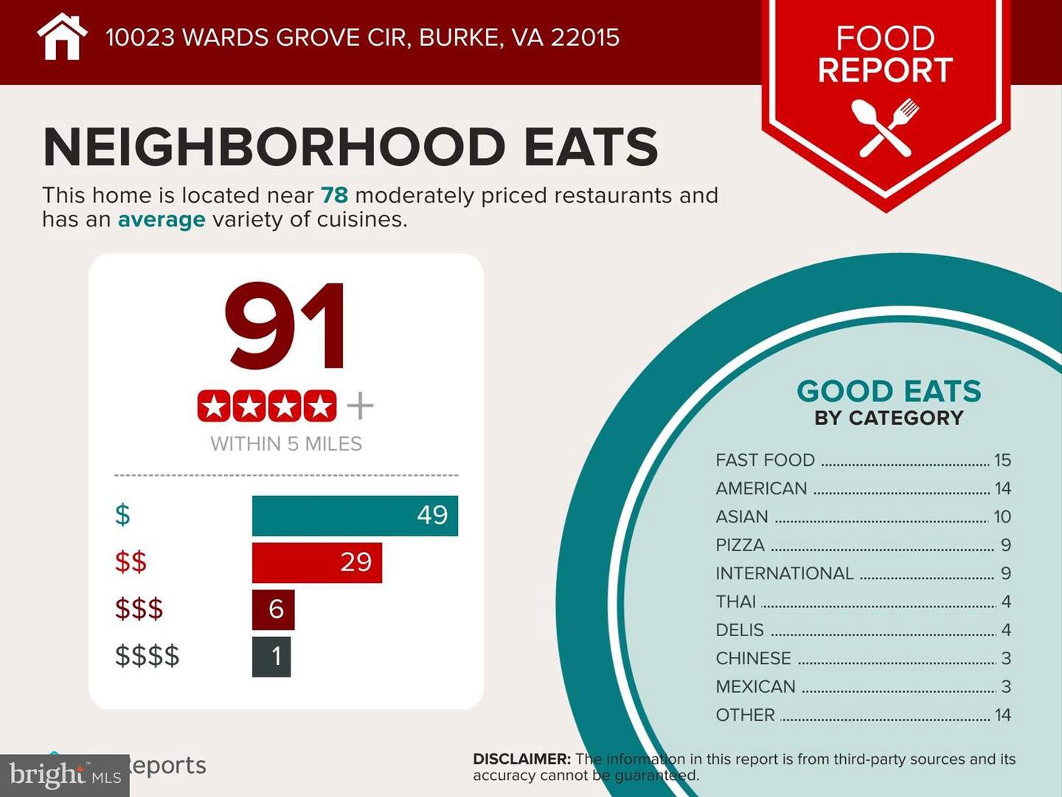
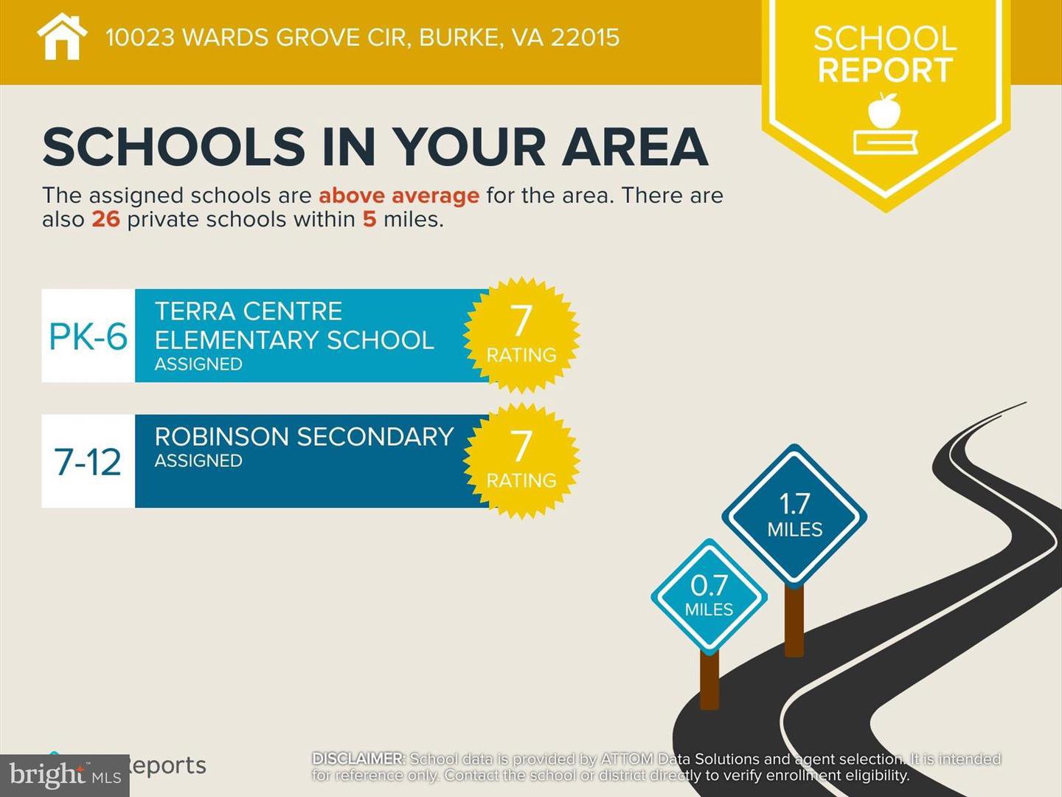
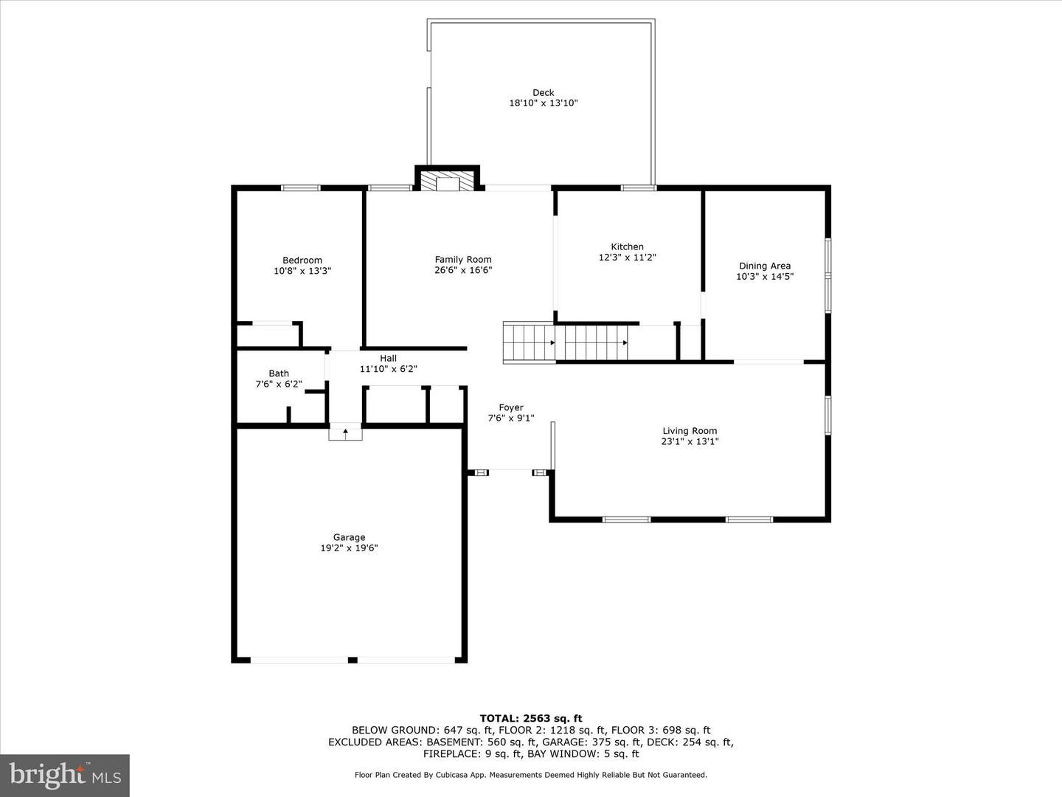
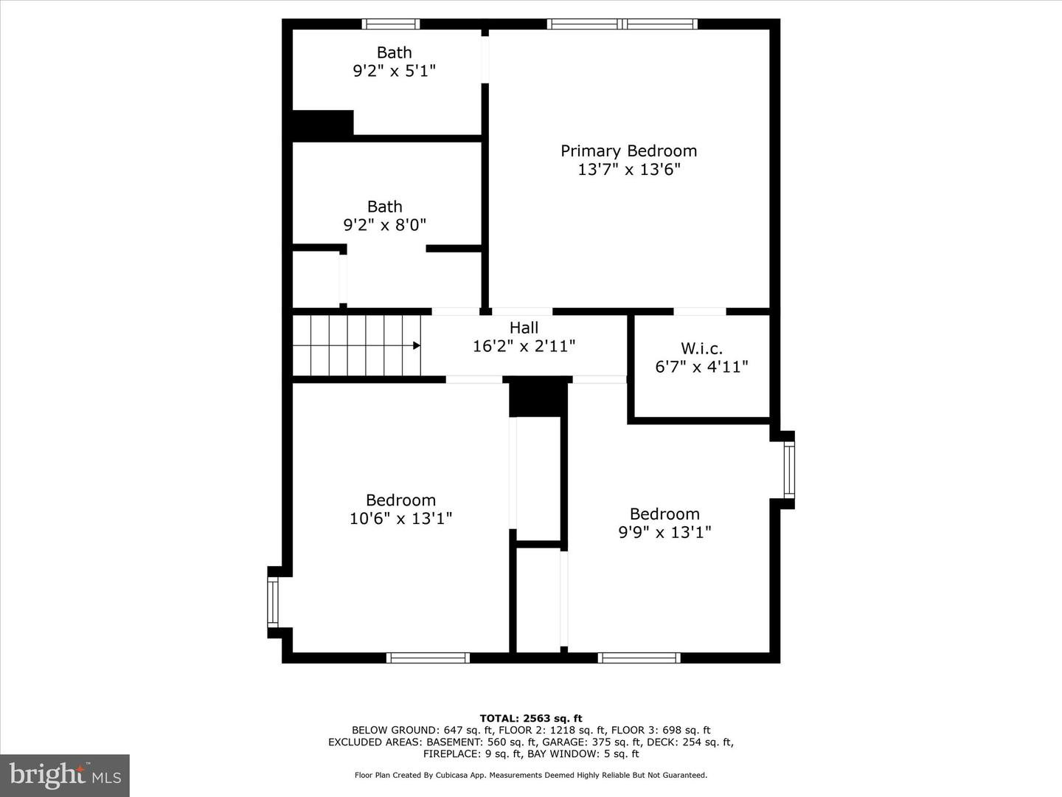
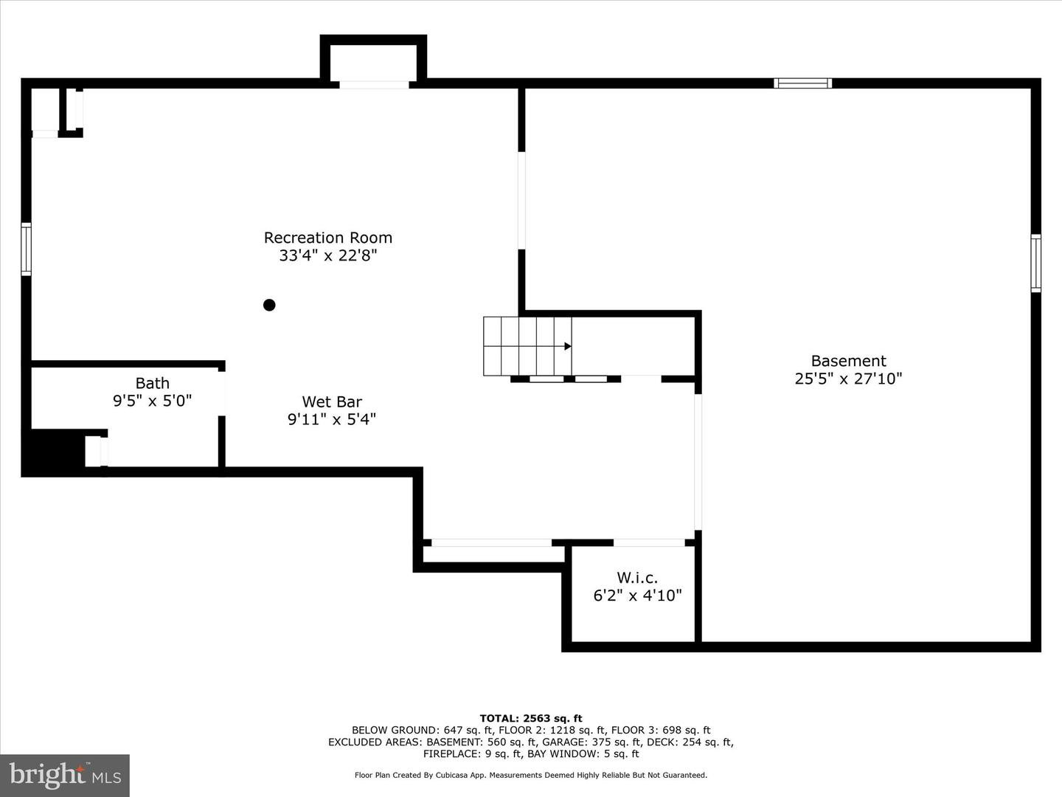
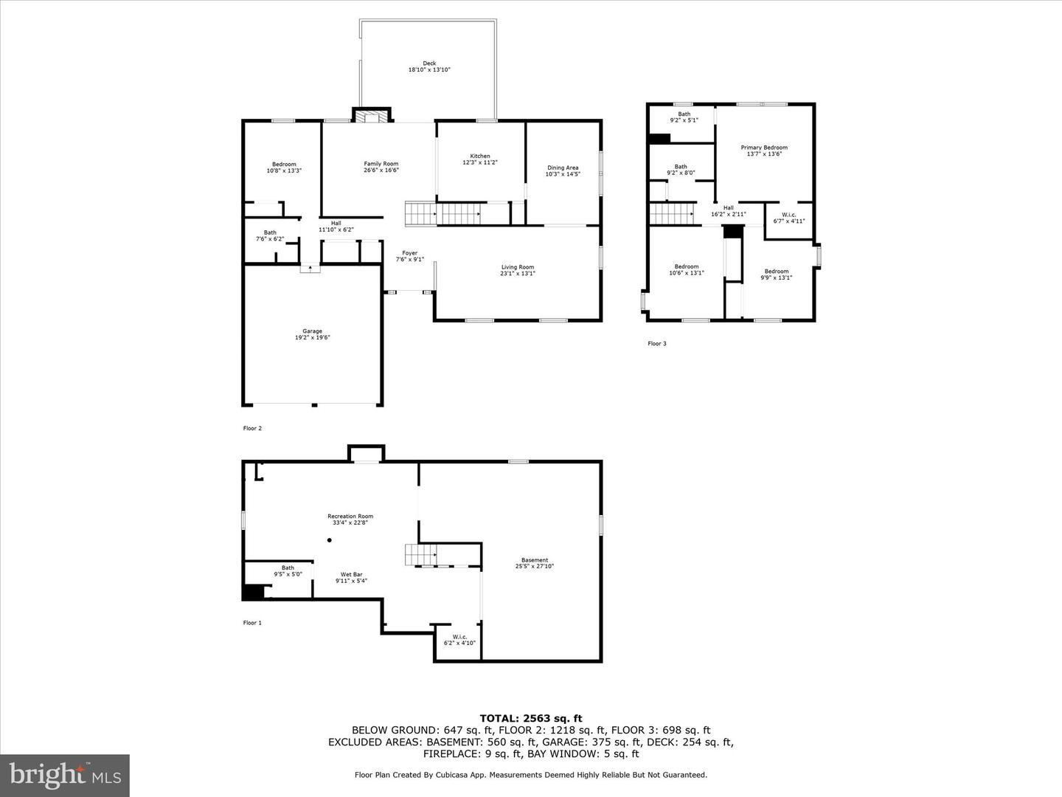
/u.realgeeks.media/novarealestatetoday/springhill/springhill_logo.gif)