6002 Ticonderoga Court, Burke, VA 22015
- $600,000
- 3
- BD
- 3
- BA
- 1,584
- SqFt
- Sold Price
- $600,000
- List Price
- $615,000
- Closing Date
- Jul 22, 2024
- Days on Market
- 5
- Status
- CLOSED
- MLS#
- VAFX2187484
- Bedrooms
- 3
- Bathrooms
- 3
- Full Baths
- 2
- Half Baths
- 1
- Living Area
- 1,584
- Lot Size (Acres)
- 0.04
- Style
- Other
- Year Built
- 1973
- County
- Fairfax
- School District
- Fairfax County Public Schools
Property Description
Beautifully updated 3BR/2.5BA, 4 Level Townhouse in Prime Burke Location! As you enter this home you are greeted by an appealing two story foyer w/vinyl flooring and coat closet. The living room features a two story ceiling and a bright bay window for natural light that floods the main level! Up a few steps is the large dining area with a custom light fixture and access to the main level powder room. A spacious and renovated kitchen just off the dining area boasts granite counter tops, stainless steel appliances, a large center island with built-in beverage fridge as well as a wood burning fireplace with a brick accent wall! An expansive rear deck is accessible from the kitchen making a perfect place for grilling and entertaining. The upper level is complete with three generously sized bedrooms and two full bathrooms along with a linen closet for storage. The primary suite features a walk-in closet and a barn door leading to the ensuite bathroom with ceramic tile flooring, a single sink vanity as well as a walk-in shower with tile surround! The fully finished lower level houses a laundry room with utility sink as well as a recreation room with sliding glass doors to the brick patio made for a bonfire! The backyard also includes a newer shed for convenient storage! The basement set up could be ideal for a potential inlaw suite or rental income with a full bathroom (NTC) and kitchenette area. Location is unbeatable with easy access for commuters, shopping, grocery, Burke Lake Park and more!
Additional Information
- Subdivision
- Heritage Square
- Taxes
- $6120
- HOA Fee
- $103
- HOA Frequency
- Monthly
- Interior Features
- Carpet, Ceiling Fan(s), Breakfast Area, Floor Plan - Open, Dining Area, Recessed Lighting, Bathroom - Stall Shower, Walk-in Closet(s)
- Amenities
- Common Grounds, Jog/Walk Path, Tot Lots/Playground
- School District
- Fairfax County Public Schools
- Elementary School
- Kings Park
- Middle School
- Lake Braddock Secondary School
- High School
- Lake Braddock
- Fireplaces
- 1
- Fireplace Description
- Wood
- Flooring
- Ceramic Tile, Carpet, Wood
- Exterior Features
- Sidewalks
- Community Amenities
- Common Grounds, Jog/Walk Path, Tot Lots/Playground
- Heating
- Heat Pump(s)
- Heating Fuel
- Electric
- Cooling
- Central A/C
- Water
- Public
- Sewer
- Public Sewer
- Room Level
- Primary Bedroom: Upper 2, Bedroom 2: Upper 2, Bedroom 3: Upper 2, Kitchen: Upper 1, Dining Room: Upper 1, Living Room: Main, Recreation Room: Lower 1
- Basement
- Yes
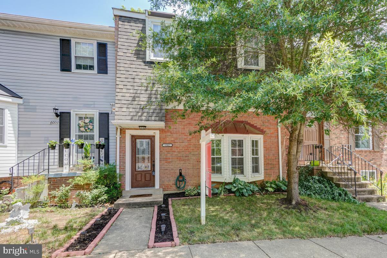
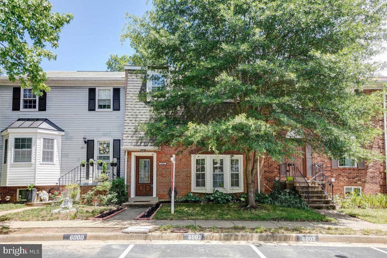
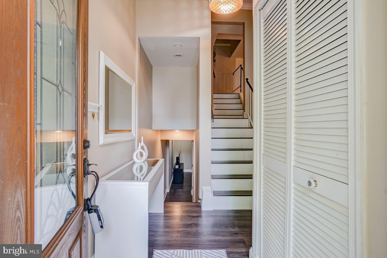
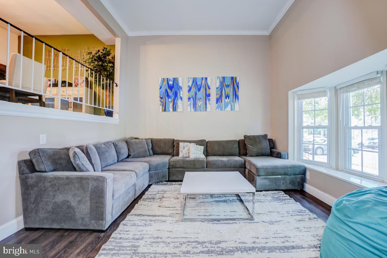
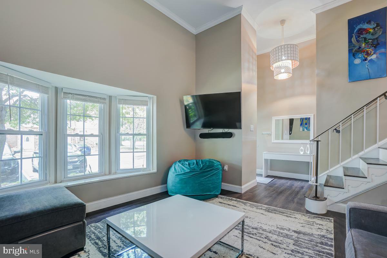
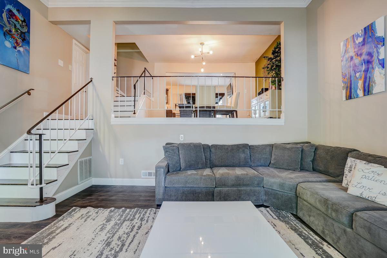
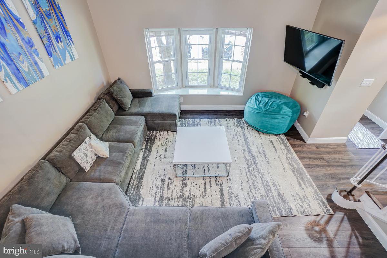
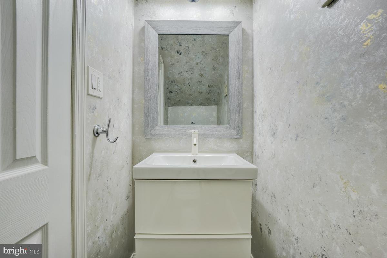
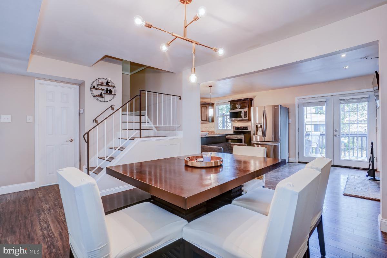
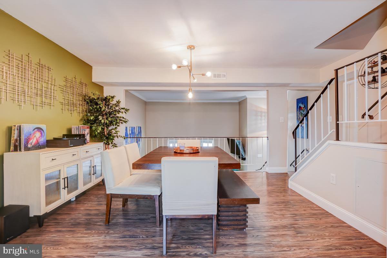
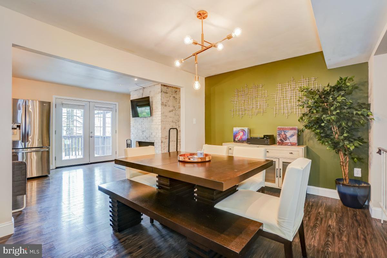
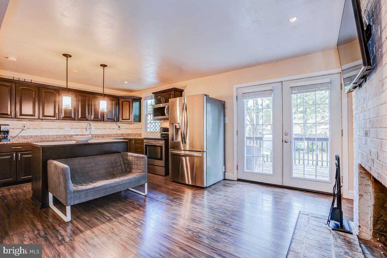
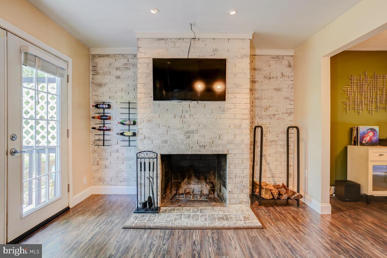
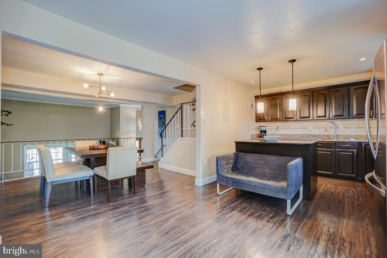
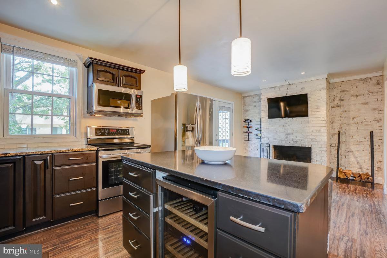
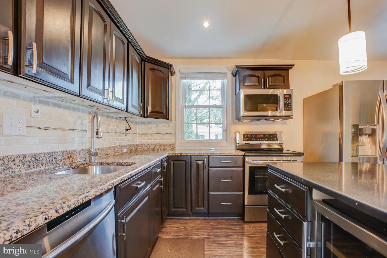
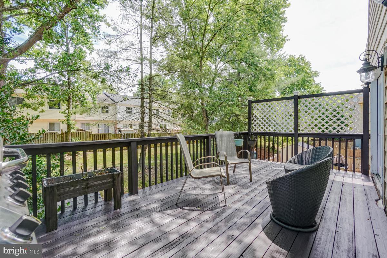
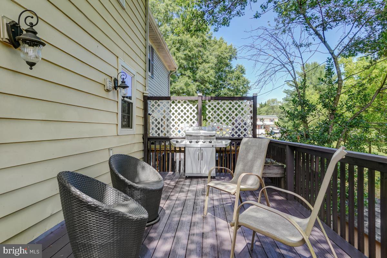
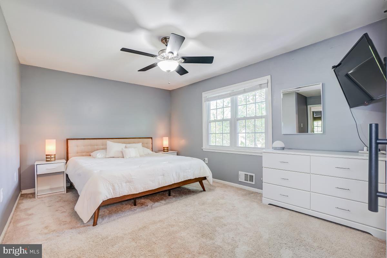
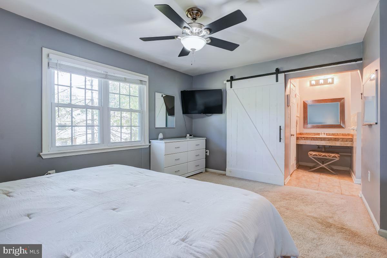
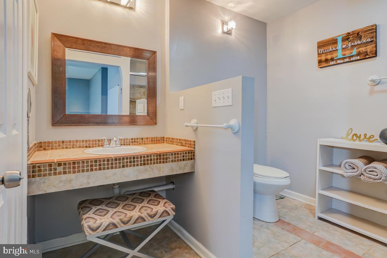
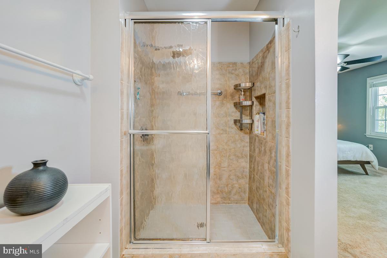
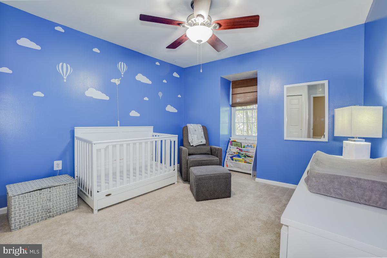
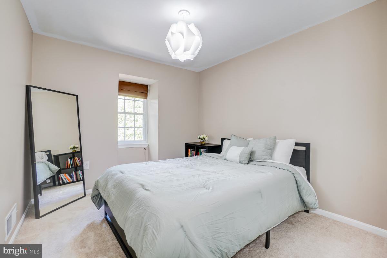
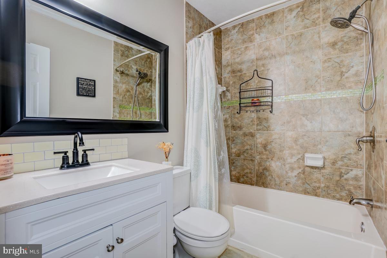
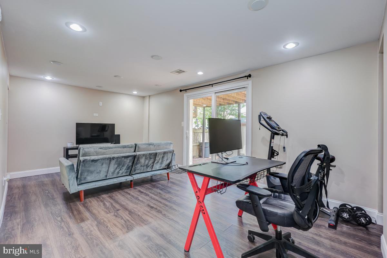
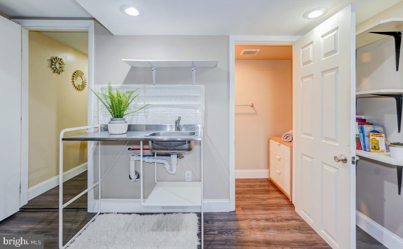
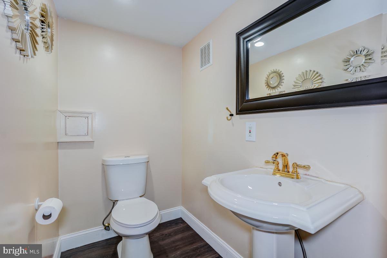
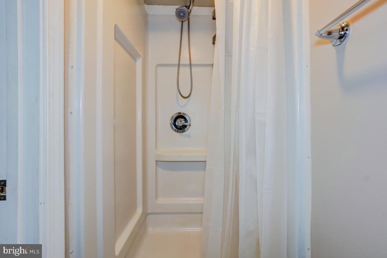
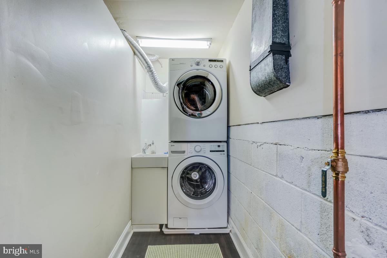
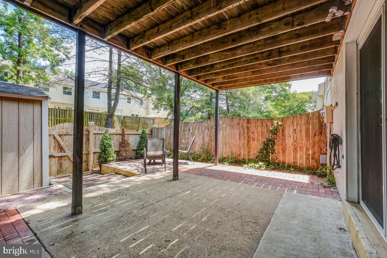
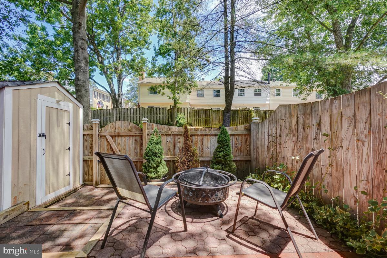
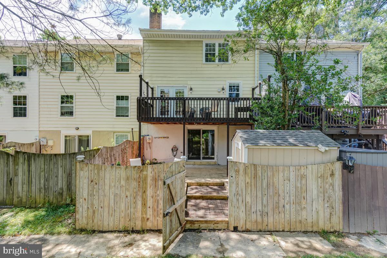
/u.realgeeks.media/novarealestatetoday/springhill/springhill_logo.gif)