12256 Winscombe Terrace, Fairfax, VA 22030
- $699,999
- 3
- BD
- 4
- BA
- 1,700
- SqFt
- Sold Price
- $699,999
- List Price
- $699,999
- Closing Date
- Oct 08, 2024
- Days on Market
- 65
- Status
- CLOSED
- MLS#
- VAFX2190856
- Bedrooms
- 3
- Bathrooms
- 4
- Full Baths
- 2
- Half Baths
- 2
- Living Area
- 1,700
- Lot Size (Acres)
- 0.04
- Style
- Colonial
- Year Built
- 1999
- County
- Fairfax
- School District
- Fairfax County Public Schools
Property Description
OPEN HOUSE THURSDAY 9/12*5-7PM & SUNDAY 9/15*15 1-3PM - FANTASTIC 3 bedroom BRICK FRONT Townhome, perfectly situated in an ideal commuter location**LOWER LEVEL includes LARGE Family Room with gas Fireplace and 2nd POWDER ROOM ideal for watching movies/sporting event/streaming shows on tv**MAIN LEVEL showcases HARDWOOD FLOORING throughout*OVERSIZED Living Room BEAMING with tons of natural light/Dining Room/Powder Room w/Ceramic Tile**The GORGEOUS Kitchen features stainless steel appliances, granite countertops and PLENTY of cabinet space**There is a large island, PERFECT for cooking preparation or entertaining guests. Sliding glass doors out to deck overlooking private treed backyard**UPPER LEVEL also has HARDWOOD FLOORING and boasts a vaulted ceiling Primary Suite/spacious closet/en-suite bathroom with soaking tub and shower** Two secondary Bedrooms, a Full Bath and a super convenient Laundry area finish off the upper level. There is a one car garage/driveway and EXTRA parking across the street** BRAND NEW ROOF INSTALLED, Window in living room and primary bedroom to be installed this month!**2024 Freshly painted throughout**2017 HVAC replaced** COMMUTERS DREAM with easy access to Fairfax County Parkway, I66, the Government Center, and Dulles Airport/short stroll to Costco/Home Depot/Office Depot/Santini’s, short drive to Wegmans/Fair Lakes Mall/Fairfax Corner/Fair Oaks Mall/METRO/Mosaic district**This home is AVAILABLE NOW for your immediate enjoyment!!
Additional Information
- Subdivision
- Windsor Mews
- Taxes
- $7323
- HOA Fee
- $309
- HOA Frequency
- Quarterly
- Interior Features
- Ceiling Fan(s), Chair Railings, Combination Dining/Living, Crown Moldings, Floor Plan - Open, Kitchen - Gourmet, Kitchen - Island, Kitchen - Table Space
- Amenities
- Tot Lots/Playground
- School District
- Fairfax County Public Schools
- Elementary School
- Eagle View
- Middle School
- Katherine Johnson
- High School
- Fairfax
- Fireplaces
- 1
- Fireplace Description
- Gas/Propane
- Garage
- Yes
- Garage Spaces
- 1
- Community Amenities
- Tot Lots/Playground
- Heating
- Central
- Heating Fuel
- Natural Gas
- Cooling
- Central A/C, Ceiling Fan(s)
- Roof
- Asphalt
- Water
- Public
- Sewer
- Public Sewer
- Room Level
- Living Room: Main, Dining Room: Main, Kitchen: Main, Family Room: Lower 1
- Basement
- Yes
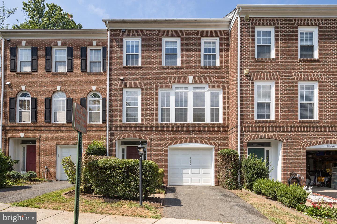
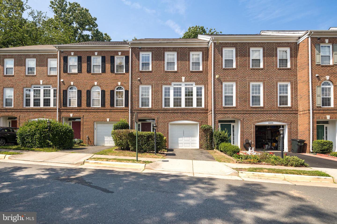
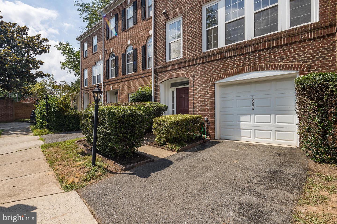
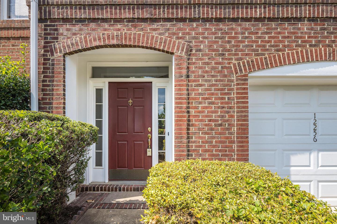
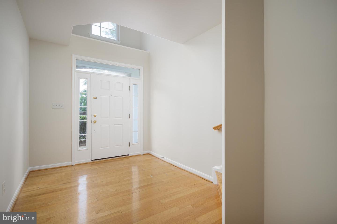
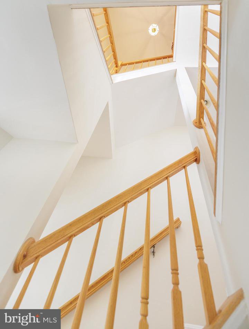
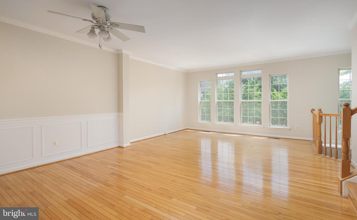
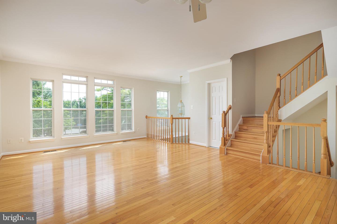
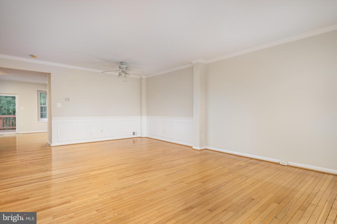
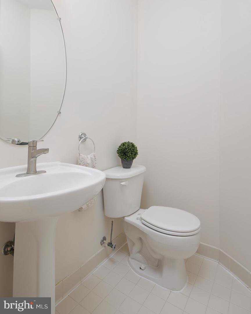
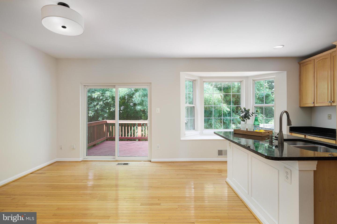
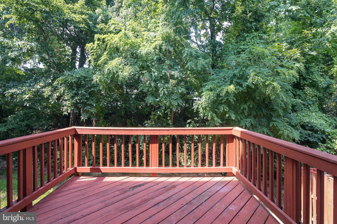
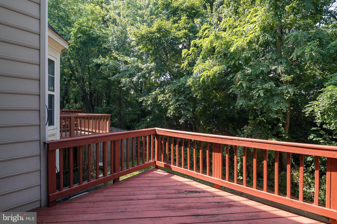
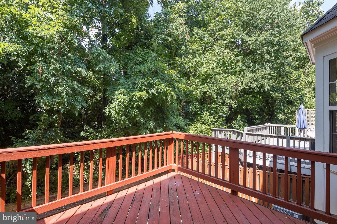
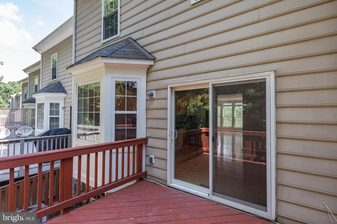
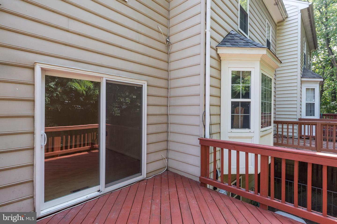
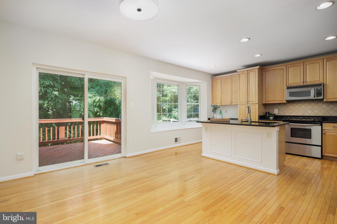
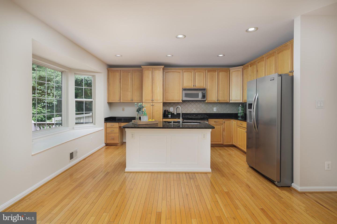
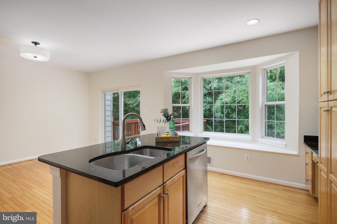
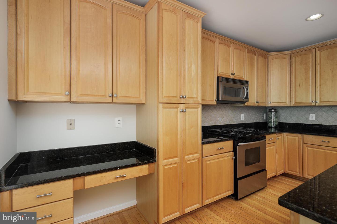
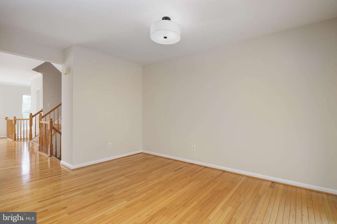
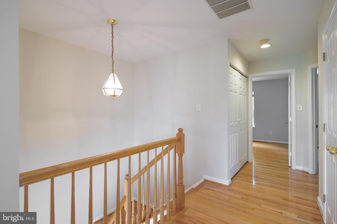
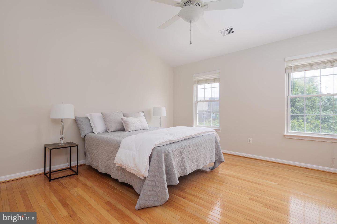
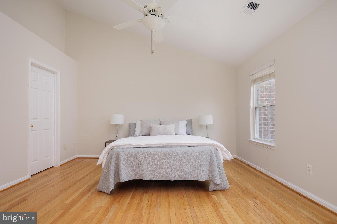
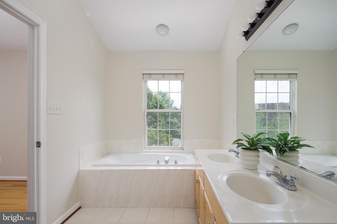
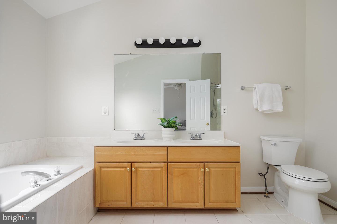
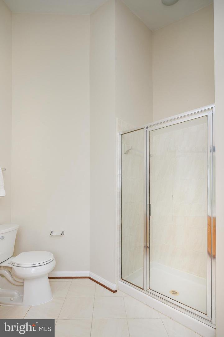
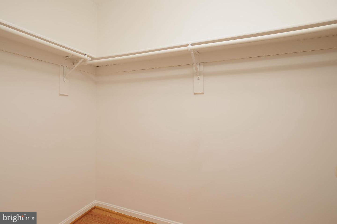
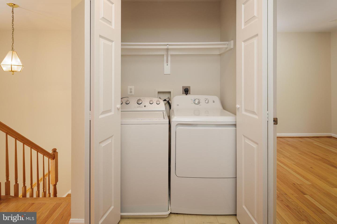
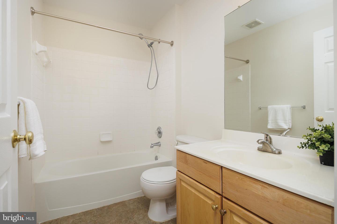
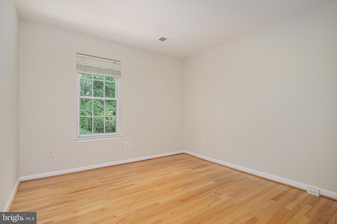
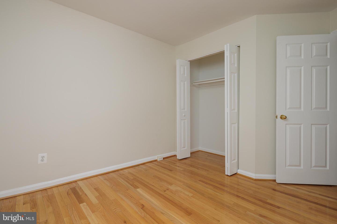
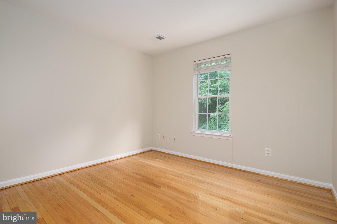
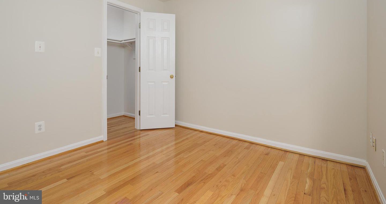
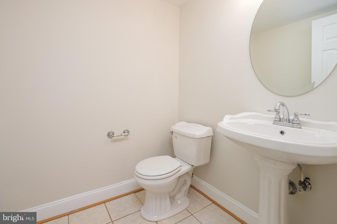
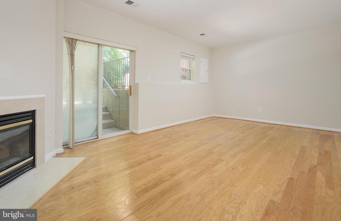
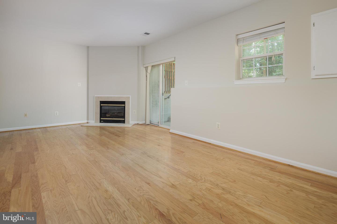
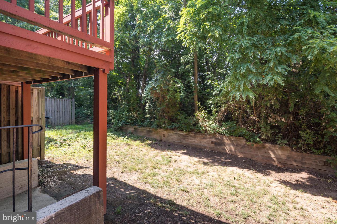
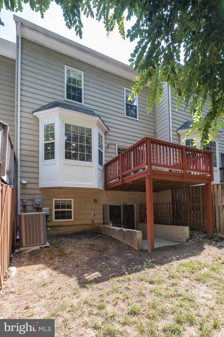
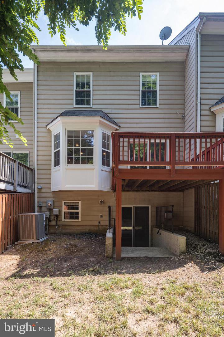
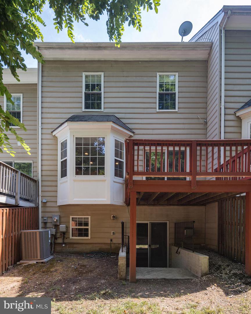
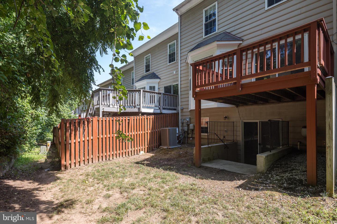
/u.realgeeks.media/novarealestatetoday/springhill/springhill_logo.gif)