23373 Walking Woods Lane, Aldie, VA 20105
- $1,596,899
- 5
- BD
- 6
- BA
- 3,960
- SqFt
- Sold Price
- $1,596,899
- List Price
- $1,596,899
- Closing Date
- Dec 29, 2021
- Days on Market
- 13
- Status
- CLOSED
- MLS#
- VALO2000625
- Bedrooms
- 5
- Bathrooms
- 6
- Full Baths
- 5
- Half Baths
- 1
- Living Area
- 3,960
- Lot Size (Acres)
- 0.53
- Style
- Traditional
- Year Built
- 2021
- County
- Loudoun
- School District
- Loudoun County Public Schools
Property Description
MODEL HOME INVESTMENT OPPORTUNITY! Builder will lease back from buyer. Gorgeous, spacious, airy model home with 10' ceilings, 3 finished levels, and covered porch featuring gas fireplace situated on a half-acre homesite in desirable Hartland community. The main level is an entertainer's dream with an enormous kitchen island overlooking a beautiful family room with an accordion door which leads to a stunning covered porch with a stone fireplace. Upstairs features 4 bedrooms and 4 full baths. The owner's suite has a cozy sitting room and a spa-like bath with a freestanding tub and oversized shower. The lower level has a bedroom and bath, media/multi-purpose room, and a huge rec room with incredible wet bar.
Additional Information
- Subdivision
- Hartland
- HOA Fee
- $230
- HOA Frequency
- Monthly
- Interior Features
- Breakfast Area, Built-Ins, Ceiling Fan(s), Combination Dining/Living, Combination Kitchen/Dining, Combination Kitchen/Living, Entry Level Bedroom, Family Room Off Kitchen, Floor Plan - Traditional, Formal/Separate Dining Room, Kitchen - Gourmet, Kitchen - Island, Pantry, Recessed Lighting, Walk-in Closet(s), Store/Office
- Amenities
- Club House, Fitness Center, Basketball Courts, Tennis Courts, Volleyball Courts, Jog/Walk Path, Other, Tot Lots/Playground
- School District
- Loudoun County Public Schools
- Fireplaces
- 2
- Fireplace Description
- Gas/Propane
- Garage
- Yes
- Garage Spaces
- 2
- Community Amenities
- Club House, Fitness Center, Basketball Courts, Tennis Courts, Volleyball Courts, Jog/Walk Path, Other, Tot Lots/Playground
- Heating
- Zoned, Forced Air
- Heating Fuel
- Natural Gas
- Cooling
- Central A/C, Programmable Thermostat, Ceiling Fan(s), Zoned
- Roof
- Architectural Shingle
- Water
- Public
- Sewer
- Public Sewer
- Room Level
- Great Room: Main, Study: Main, Kitchen: Main, Dining Room: Main, Bedroom 6: Main, Primary Bedroom: Upper 1, Bedroom 2: Upper 1, Bedroom 3: Upper 1, Bedroom 4: Upper 1, Bedroom 5: Lower 1, Recreation Room: Lower 1, Media Room: Lower 1, Living Room: Main, Foyer: Main
- Basement
- Yes
Mortgage Calculator
Listing courtesy of . Contact: (240) 457-9391
Selling Office: .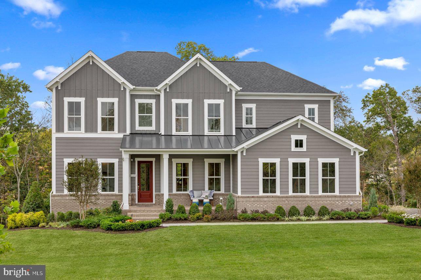
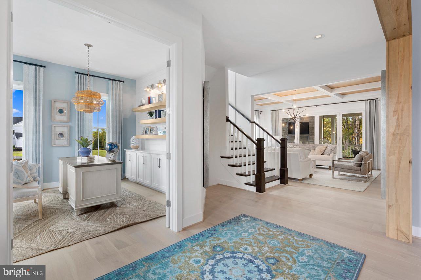
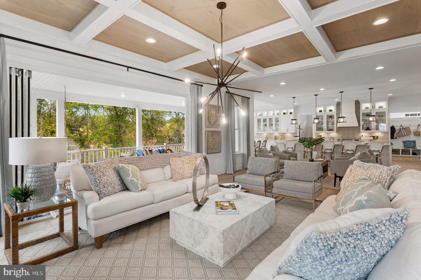
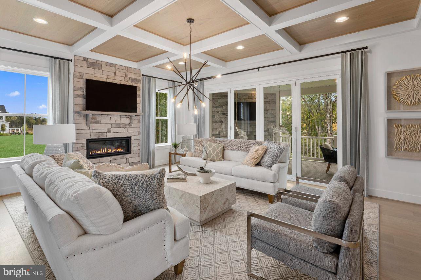
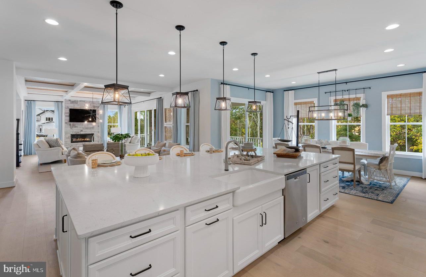
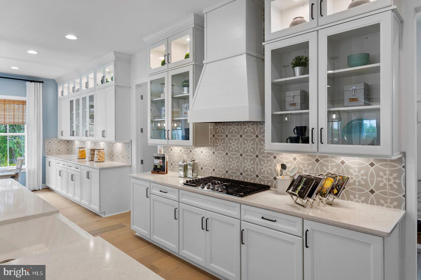
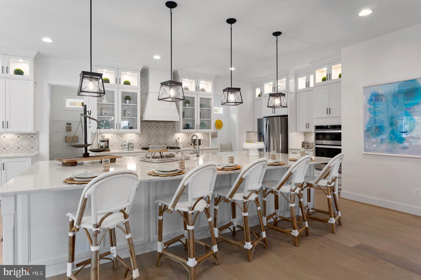
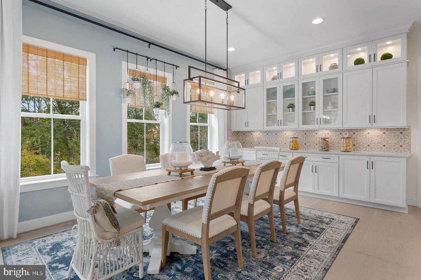
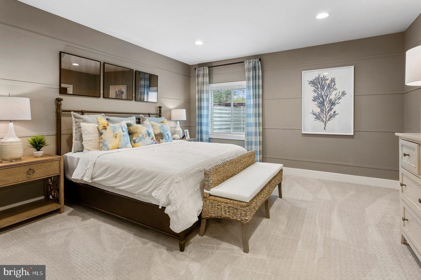
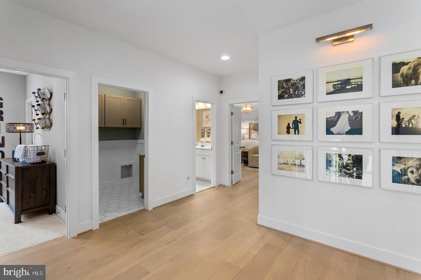
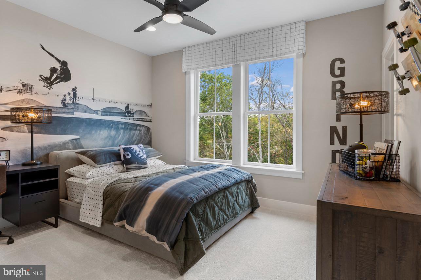
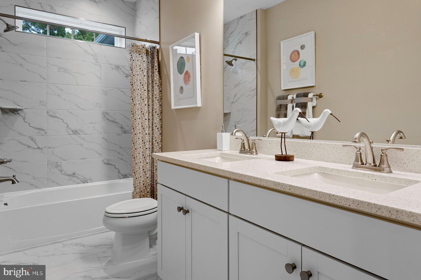
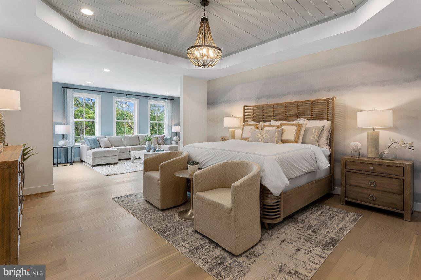

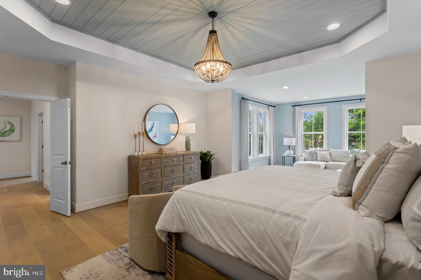
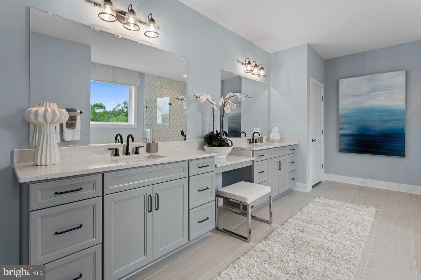
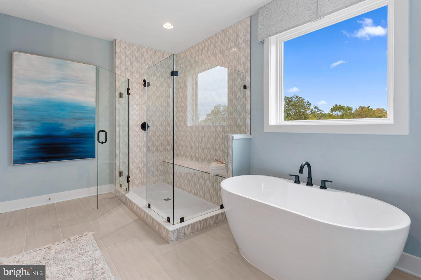
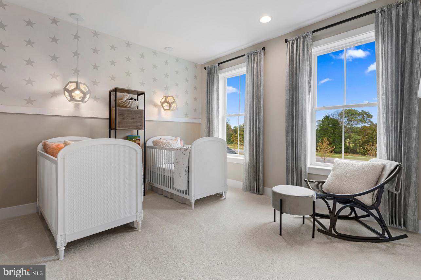
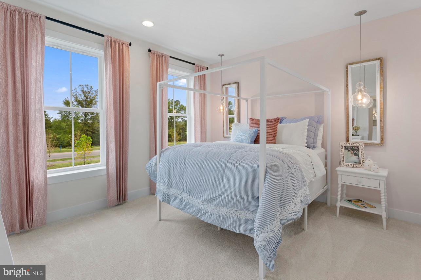
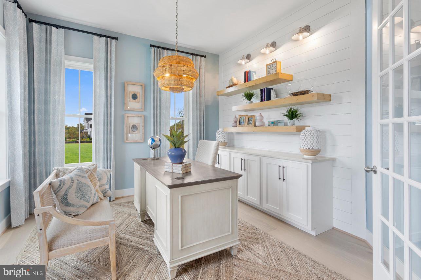
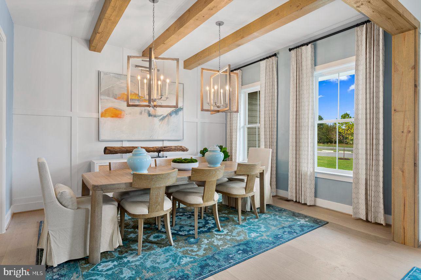
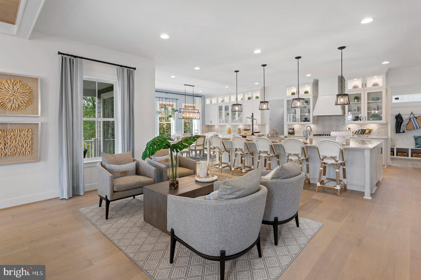
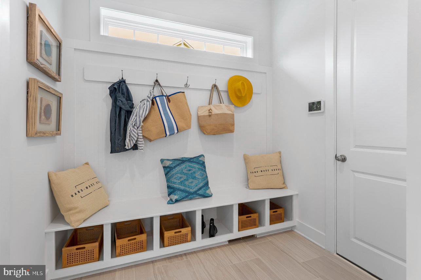
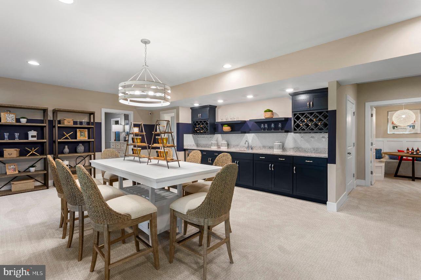
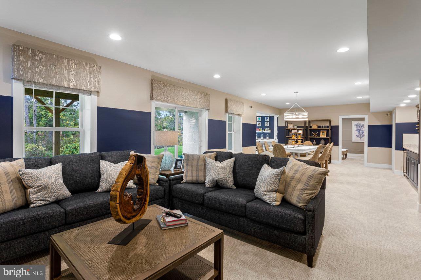
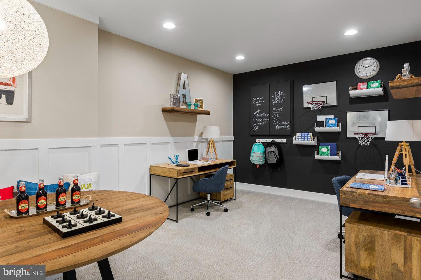
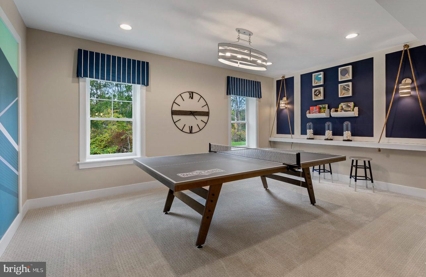
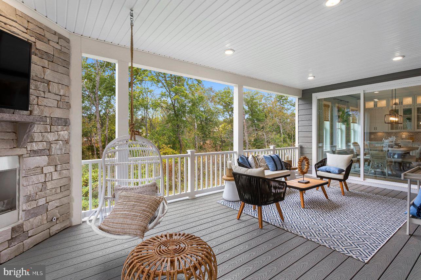
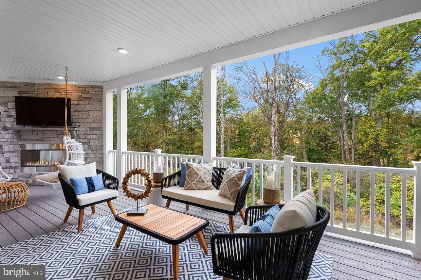
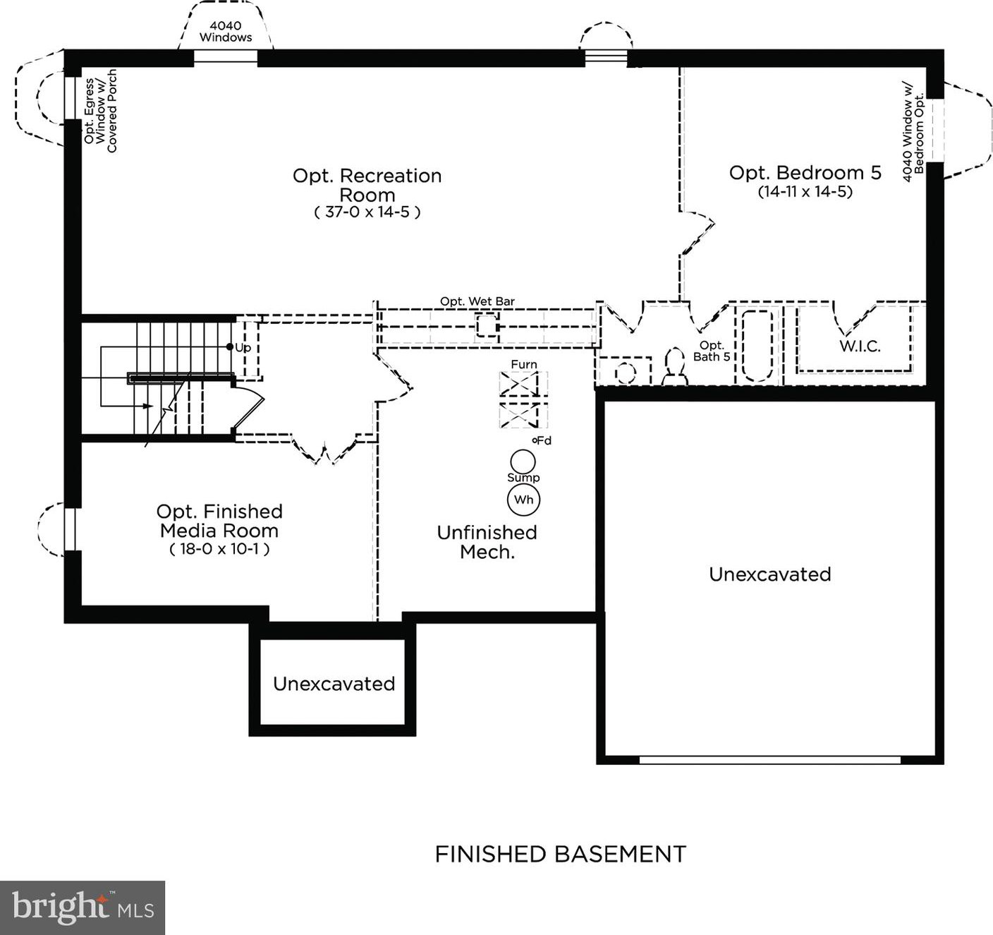
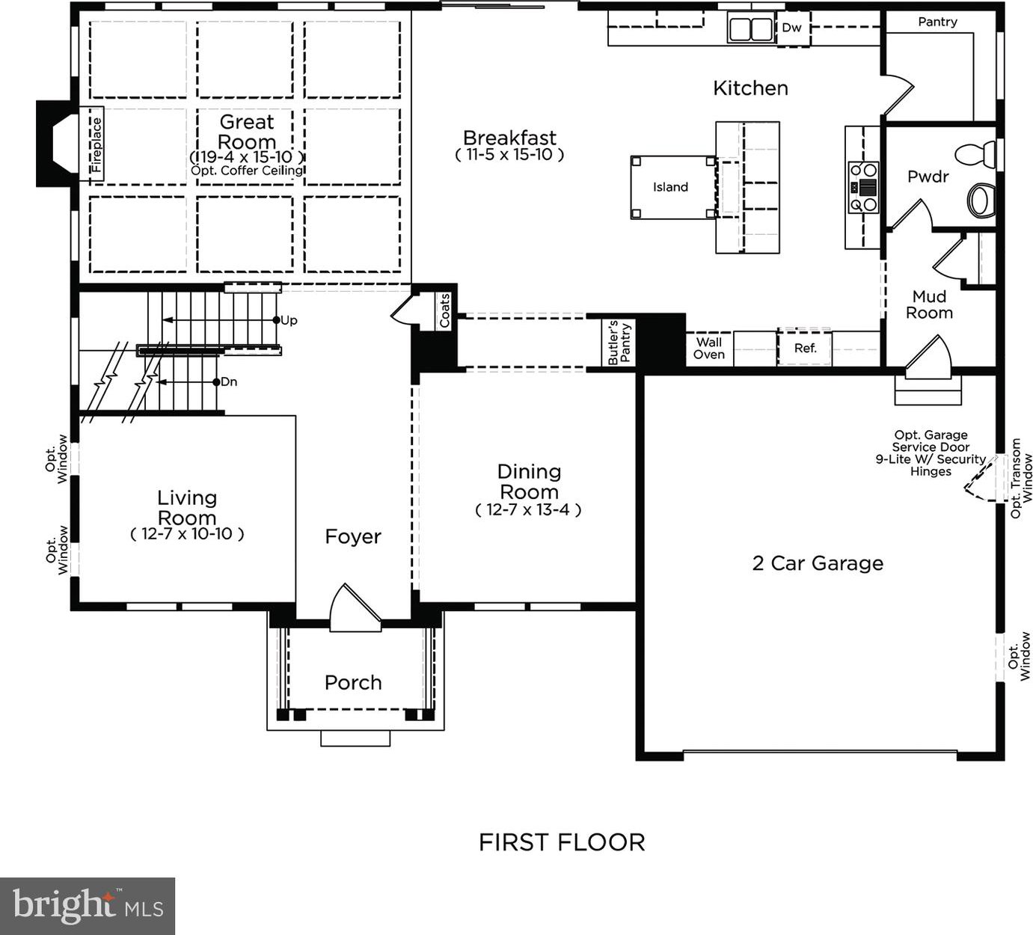
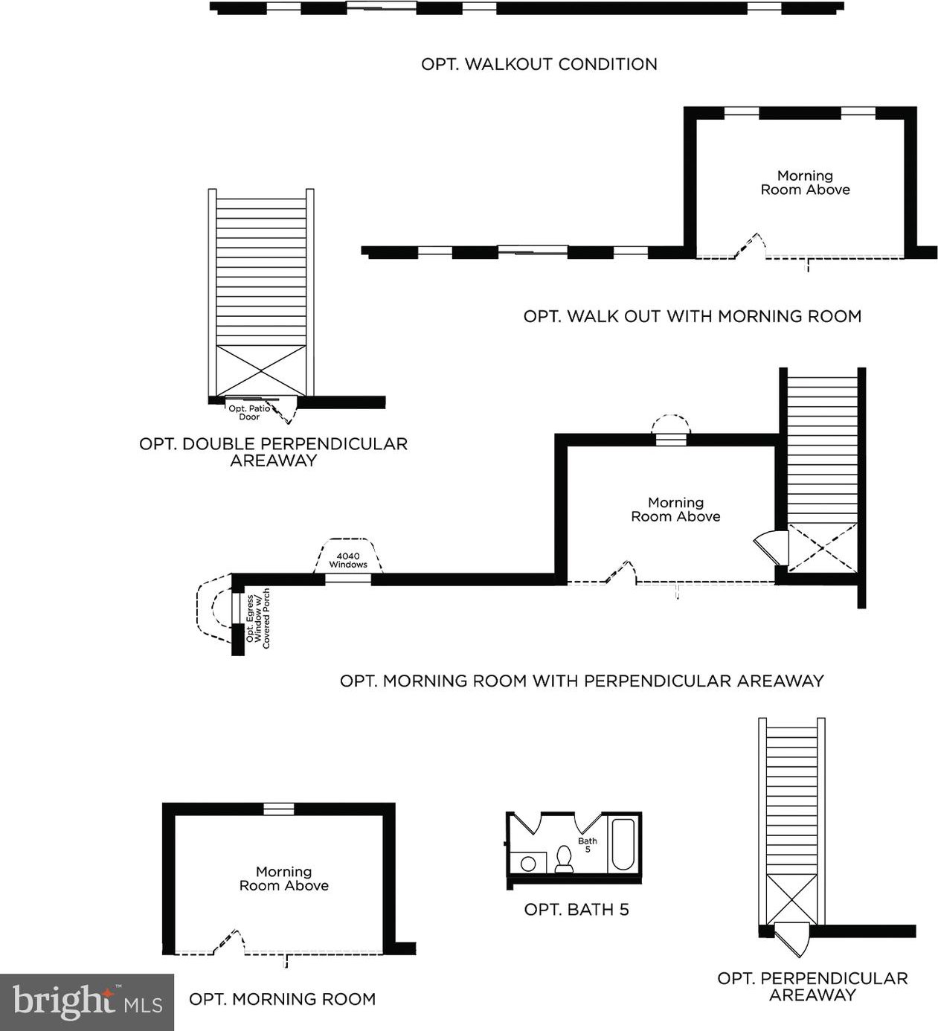
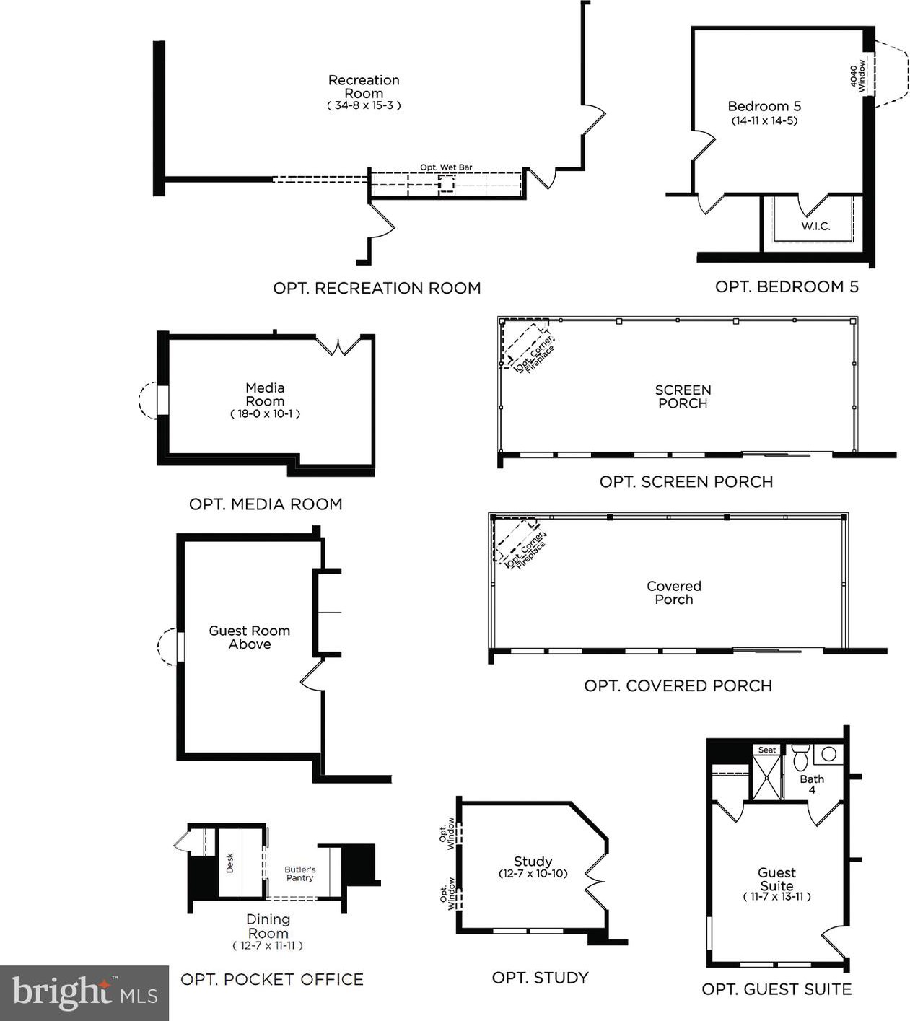
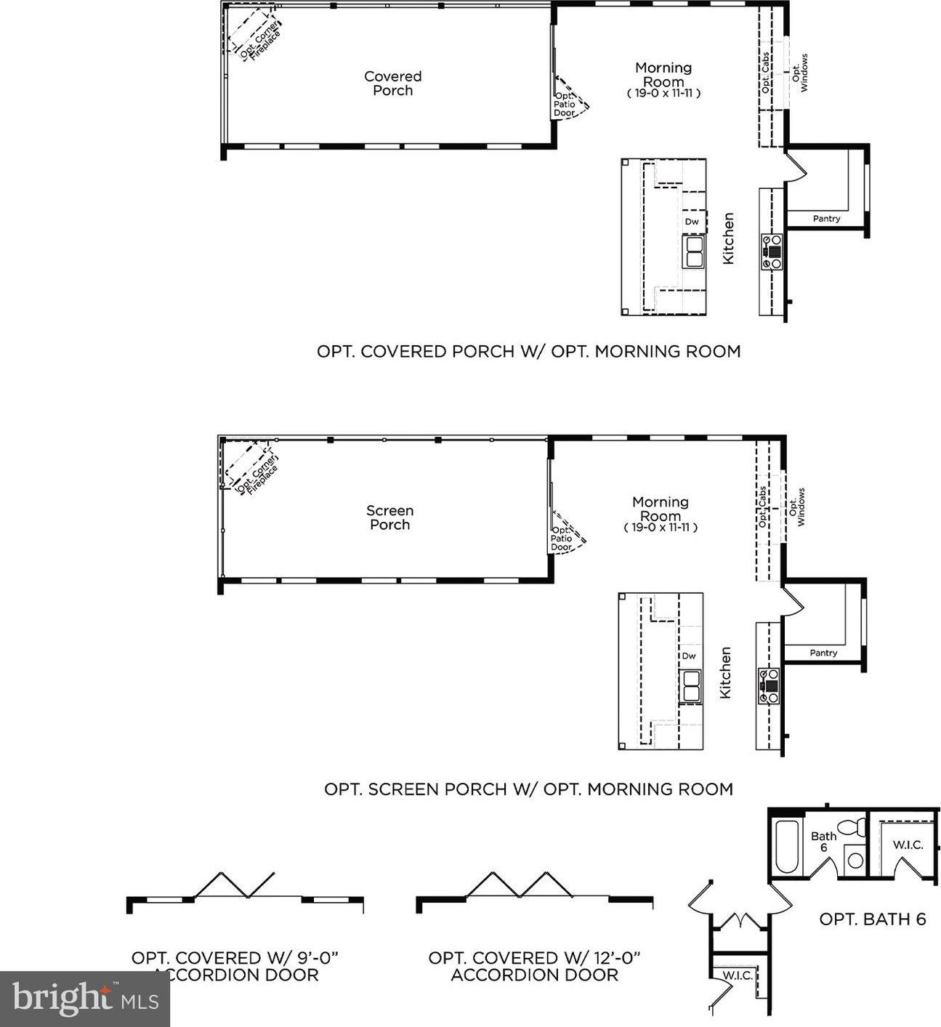
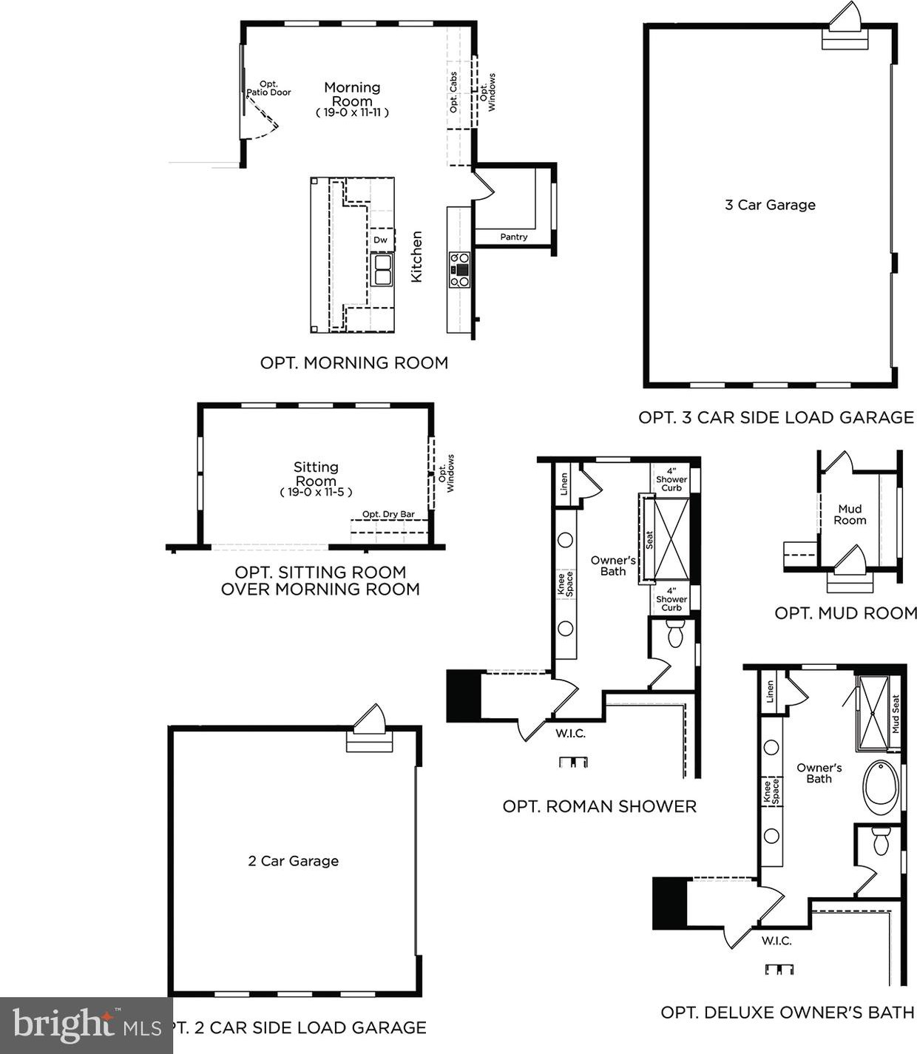
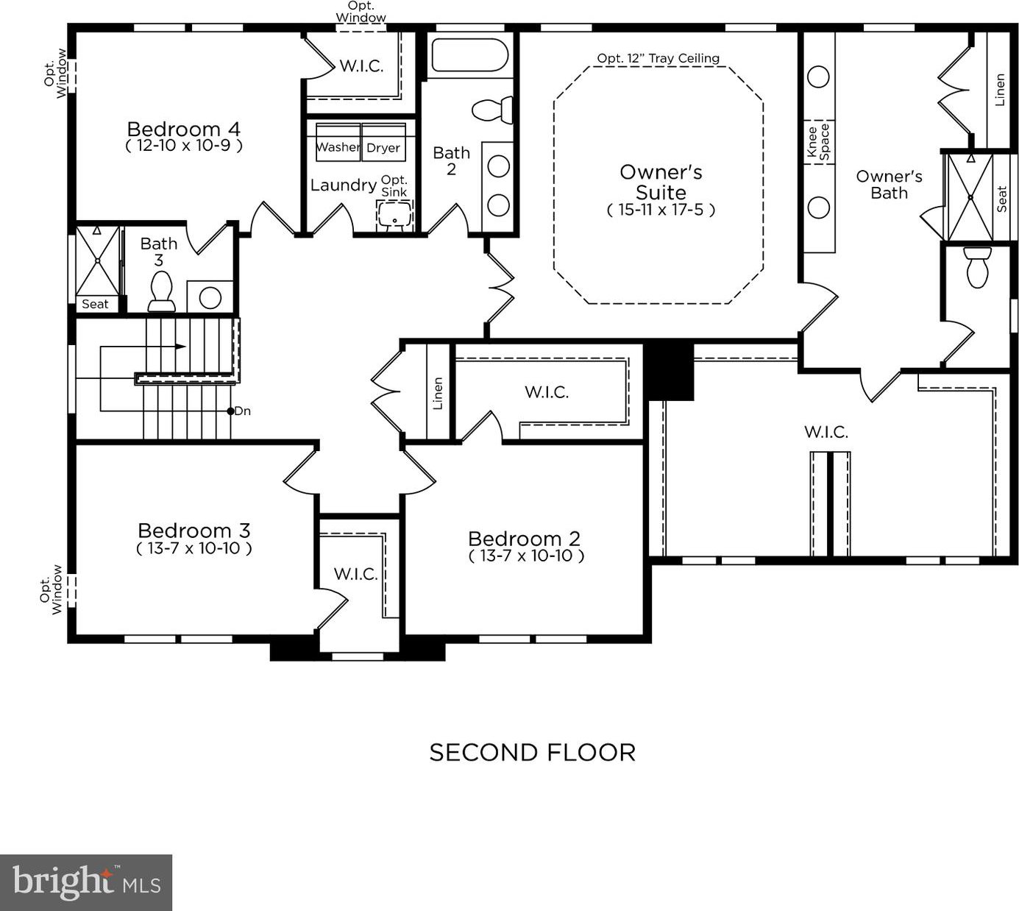
/u.realgeeks.media/novarealestatetoday/springhill/springhill_logo.gif)