324 Caldwell Se Terrace SE, Leesburg, VA 20175
- $600,000
- 3
- BD
- 4
- BA
- 2,788
- SqFt
- Sold Price
- $600,000
- List Price
- $585,000
- Closing Date
- Nov 22, 2021
- Days on Market
- 5
- Status
- CLOSED
- MLS#
- VALO2010328
- Bedrooms
- 3
- Bathrooms
- 4
- Full Baths
- 3
- Half Baths
- 1
- Living Area
- 2,788
- Lot Size (Acres)
- 0.06
- Style
- Colonial
- Year Built
- 2010
- County
- Loudoun
- School District
- Loudoun County Public Schools
Property Description
Incredible townhome with 3 bedrooms, 3.5 baths, and nearly 2,800 finished sq.ft. Bright and open floorplan features upgraded kitchen with large center island, wide-plank hardwoods on main level, spacious living and dining rooms, owner’s suite with upgraded bath, large secondary bedrooms, upper-level laundry, and a fully finished basement with rec-room & full bath. Great outdoor space with maintenance-free deck, stamped concrete patio, and fenced back yard backing to trees and common area. Two-car garage and high efficiency heating & cooling. Fantastic location with quick access to commuter routes, shopping, dining, and all your daily needs. Coupled with sought-after Loudoun County schools, this one has it all!
Additional Information
- Subdivision
- Kincaid Forest
- Taxes
- $5841
- HOA Fee
- $85
- HOA Frequency
- Monthly
- Interior Features
- Kitchen - Eat-In, Primary Bath(s), Upgraded Countertops, Crown Moldings, Window Treatments, Wood Floors, Attic, Carpet, Ceiling Fan(s), Floor Plan - Open, Formal/Separate Dining Room, Kitchen - Island, Recessed Lighting, Soaking Tub, Walk-in Closet(s)
- Amenities
- Bike Trail, Club House, Common Grounds, Jog/Walk Path, Meeting Room, Pool - Outdoor, Picnic Area, Tennis Courts, Tot Lots/Playground, Basketball Courts, Community Center
- School District
- Loudoun County Public Schools
- Elementary School
- Cool Spring
- Middle School
- Harper Park
- High School
- Heritage
- Garage
- Yes
- Garage Spaces
- 2
- Exterior Features
- Extensive Hardscape, Sidewalks
- Community Amenities
- Bike Trail, Club House, Common Grounds, Jog/Walk Path, Meeting Room, Pool - Outdoor, Picnic Area, Tennis Courts, Tot Lots/Playground, Basketball Courts, Community Center
- View
- Trees/Woods
- Heating
- Forced Air, Central
- Heating Fuel
- Natural Gas
- Cooling
- Ceiling Fan(s), Central A/C
- Roof
- Architectural Shingle
- Water
- Public
- Sewer
- Public Sewer
- Room Level
- Primary Bedroom: Upper 1, Attic: Unspecified, Bedroom 2: Upper 1, Family Room: Main, Kitchen: Main, Bedroom 3: Upper 1, Primary Bathroom: Upper 1, Laundry: Upper 1, Dining Room: Main, Recreation Room: Lower 1
- Basement
- Yes
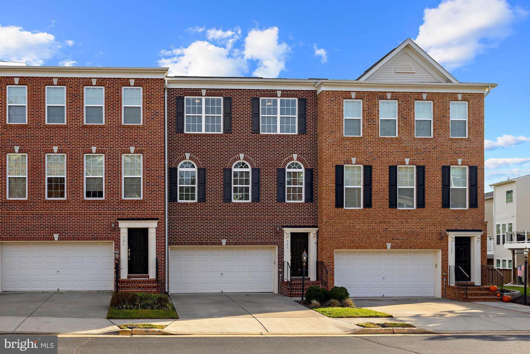
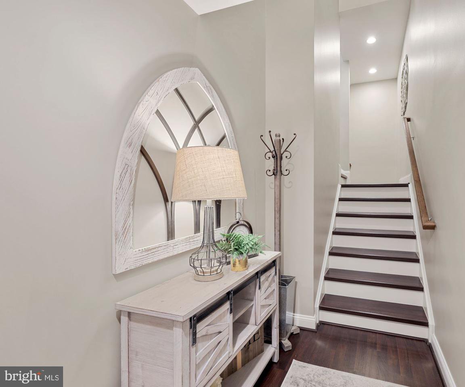
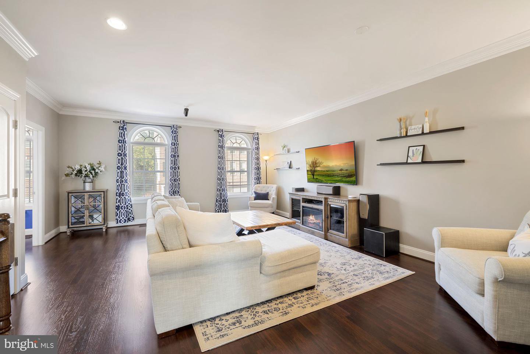
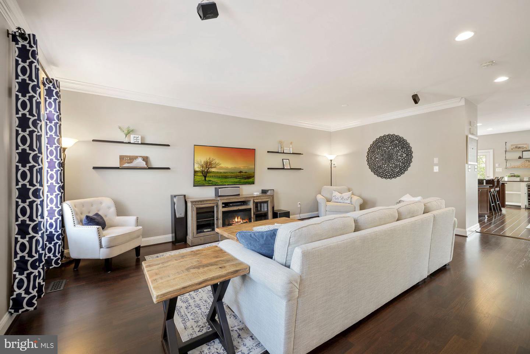


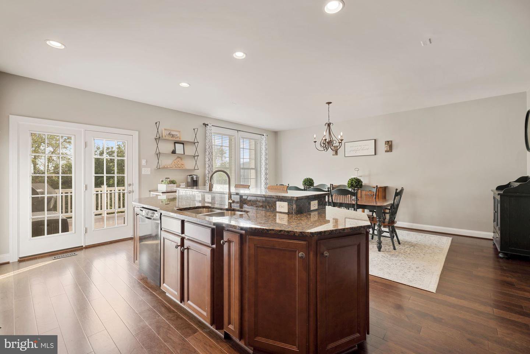
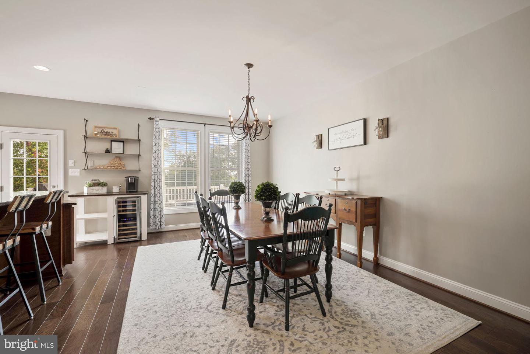
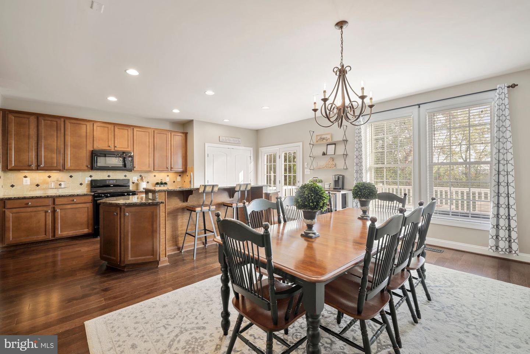
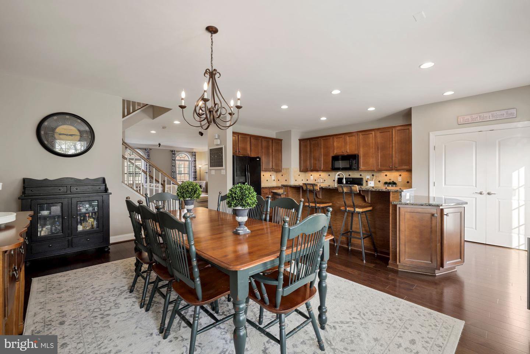
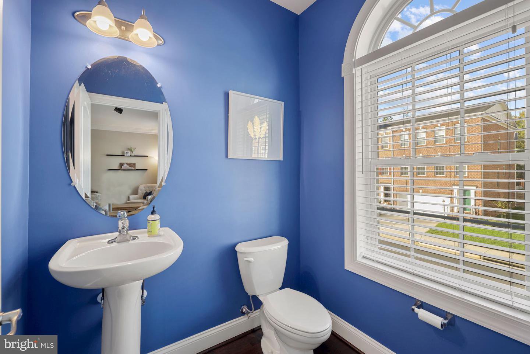
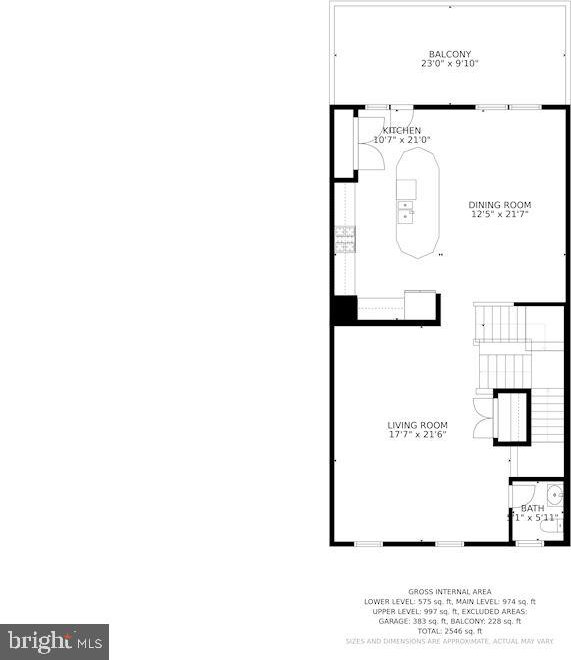
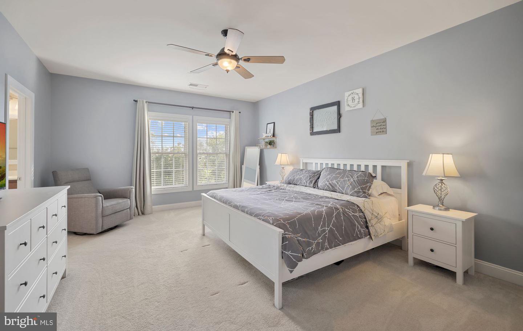
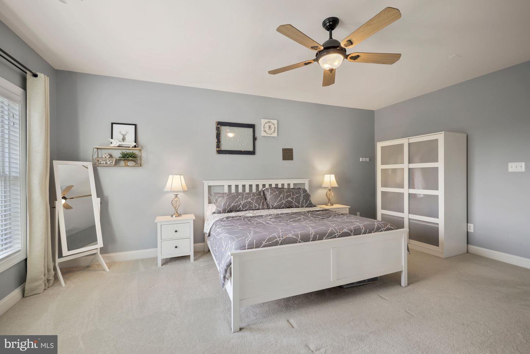


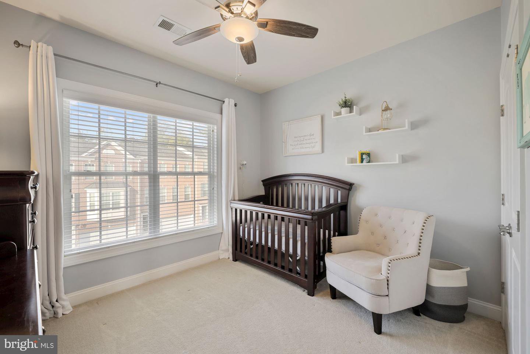



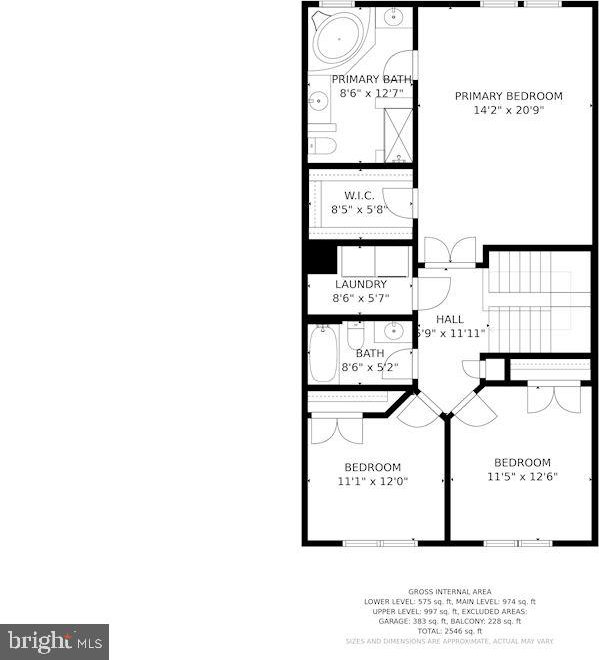
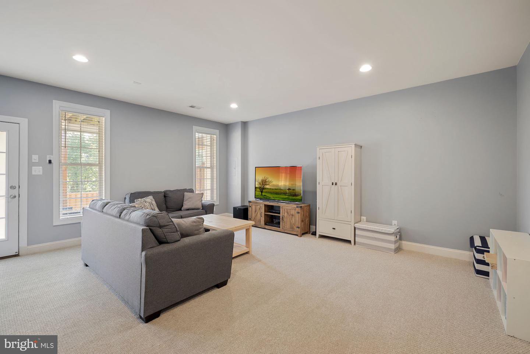
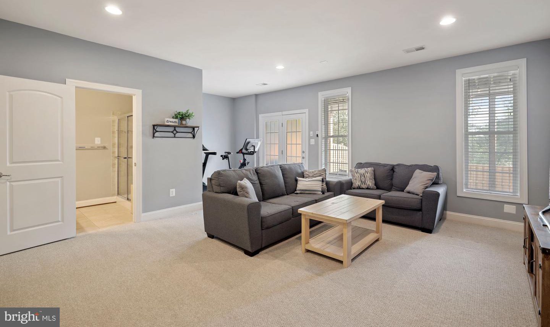

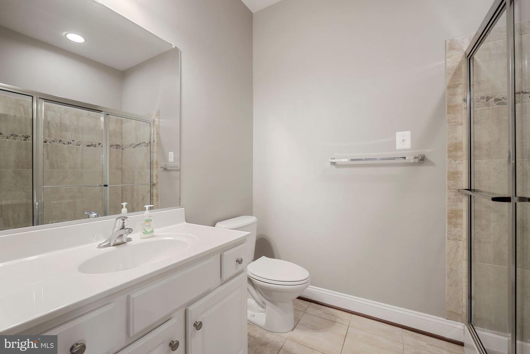

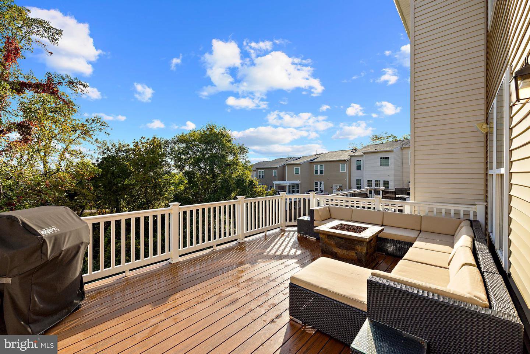

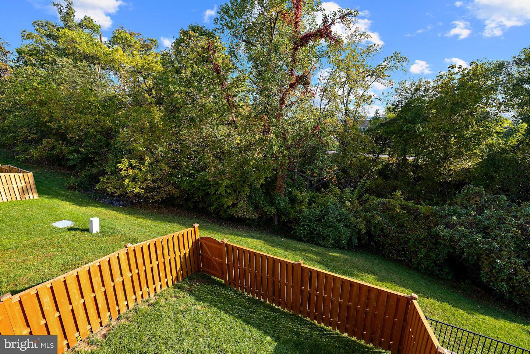
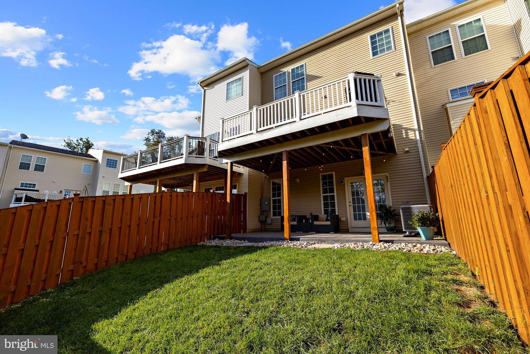
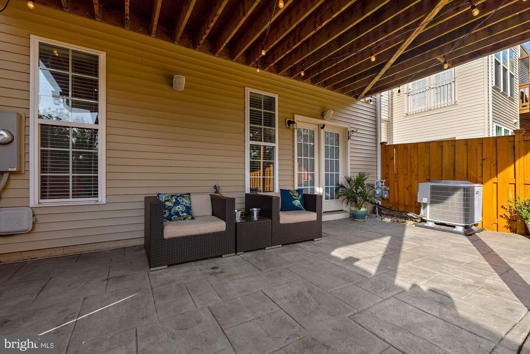
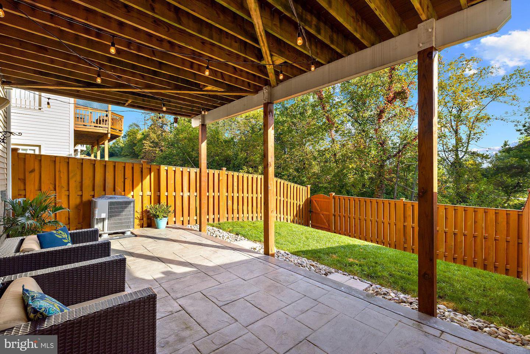
/u.realgeeks.media/novarealestatetoday/springhill/springhill_logo.gif)