125 Meherrin Sw Terrace SW, Leesburg, VA 20175
- $550,000
- 3
- BD
- 3
- BA
- 2,018
- SqFt
- Sold Price
- $550,000
- List Price
- $530,000
- Closing Date
- Jun 17, 2022
- Days on Market
- 5
- Status
- CLOSED
- MLS#
- VALO2024012
- Bedrooms
- 3
- Bathrooms
- 3
- Full Baths
- 2
- Half Baths
- 1
- Living Area
- 2,018
- Lot Size (Acres)
- 0.07
- Style
- Victorian
- Year Built
- 1999
- County
- Loudoun
- School District
- Loudoun County Public Schools
Property Description
Multiple offers. Deadline is Monday, May 23rd 6:00 PM. Unique, End-Unit, Victorian Townhome in the Historic District of Leesburg. Steps from the WO&D Bike Trail and minutes from Shopping, Bars and Restaurants of Downtown Leesburg. There is so much light in this 3 Bedroom, 2 and 1/2 bath home, which offers an open floor plan, hardwood floors, and fresh paint throughout. The main level has a family room, breakfast room/sitting area off of the kitchen, and a cozy, corner gas fireplace. The kitchen features oak cabinets, with plenty of storage and a pantry. A French door leads to the recently refurbished, large deck. The upper level has 3 bedrooms, all with vaulted ceilings. The primary bedroom has a huge walk-in closet, dual vanities and separate tub and shower. The lower level has a washer (new) and dryer, and a rec room with half bath. Tall windows and French doors lead to a brick patio and nicely landscaped, fully fenced yard. A one car garage, with storage cabinets, is also accessed through the lower level. Plenty of guest parking. Recent upgrades include a full repaint (2022), fresh carpets (2019), new dishwasher and gas range, water heater (2019). The home is a clean canvas and move-in ready. Smoke Free, Pet Free home. You must see this quaint, sought-after neighborhood of Carriage Way!
Additional Information
- Subdivision
- Carriage Way
- Taxes
- $5407
- HOA Fee
- $68
- HOA Frequency
- Monthly
- School District
- Loudoun County Public Schools
- Fireplaces
- 1
- Fireplace Description
- Corner, Gas/Propane
- Garage
- Yes
- Garage Spaces
- 1
- Exterior Features
- Satellite Dish
- Heating
- Forced Air
- Heating Fuel
- Natural Gas
- Cooling
- Central A/C
- Water
- Public
- Sewer
- Public Sewer
- Room Level
- Primary Bedroom: Upper 1, Bedroom 2: Upper 1, Bedroom 3: Upper 1, Family Room: Main, Kitchen: Main, Breakfast Room: Main, Recreation Room: Lower 1, Laundry: Lower 1, Primary Bathroom: Upper 1, Bathroom 2: Upper 1
- Basement
- Yes
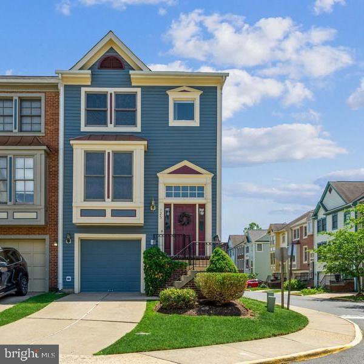
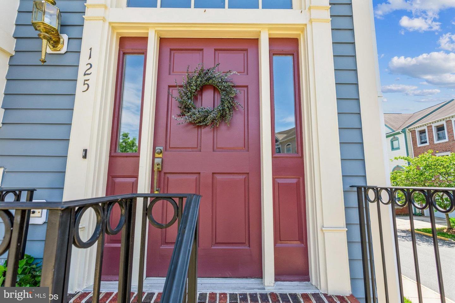
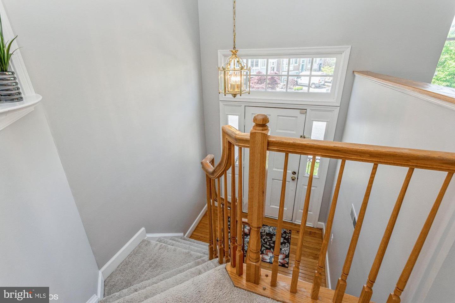
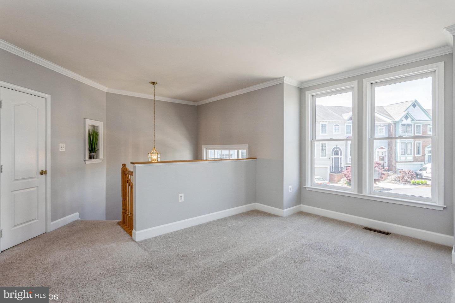
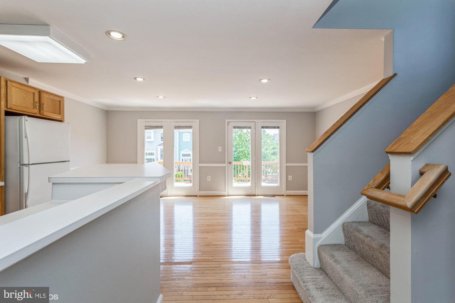
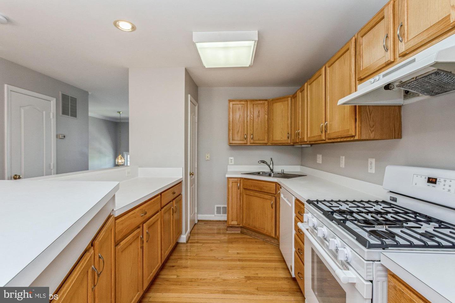
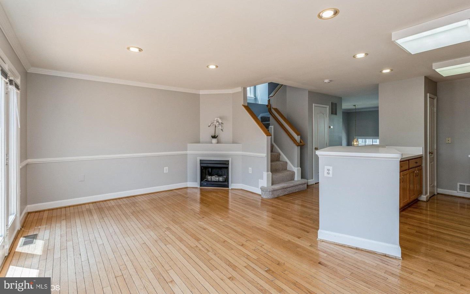
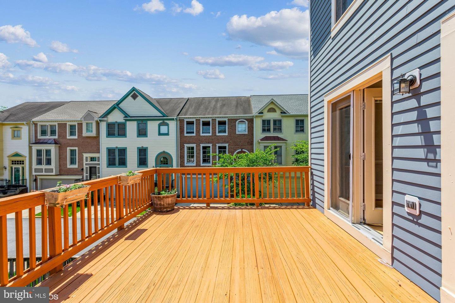
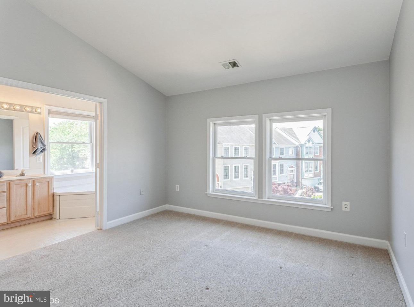
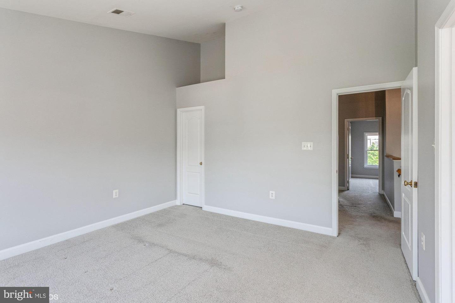
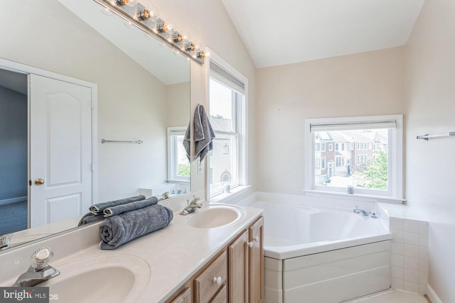
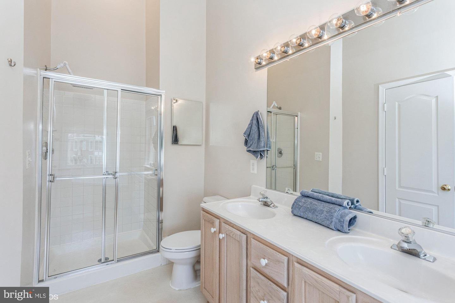
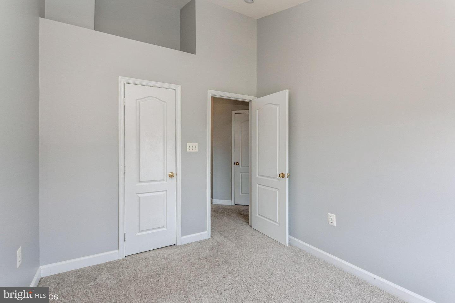
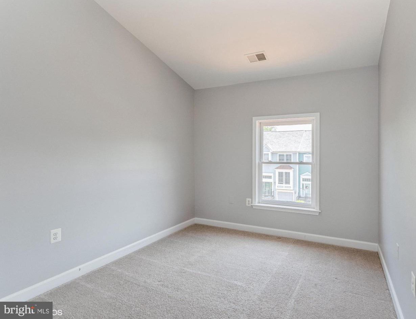
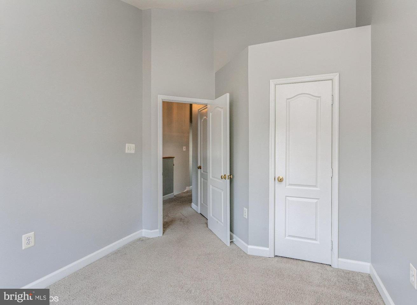
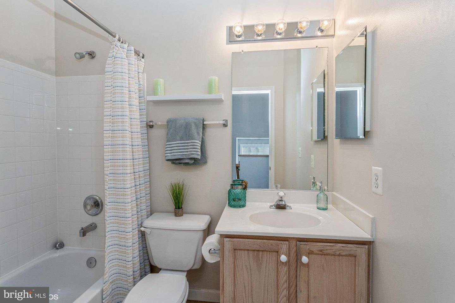
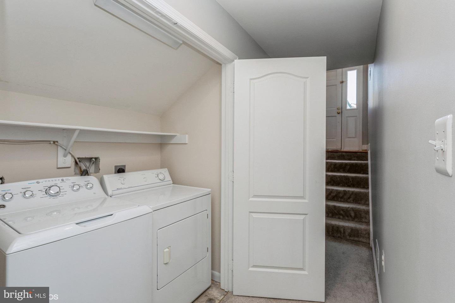
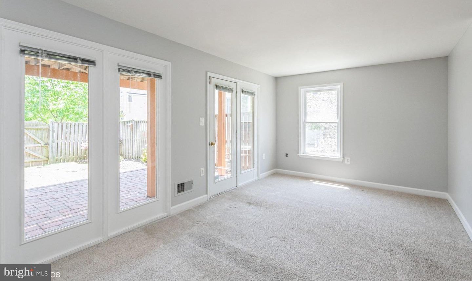
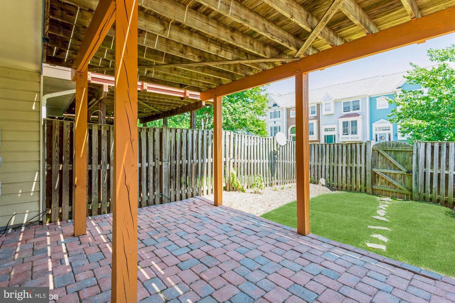
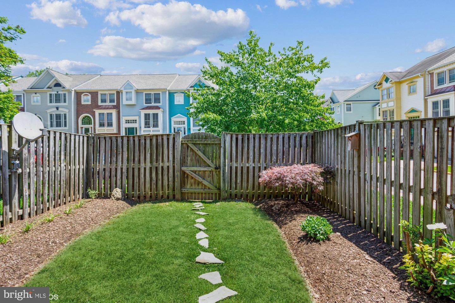
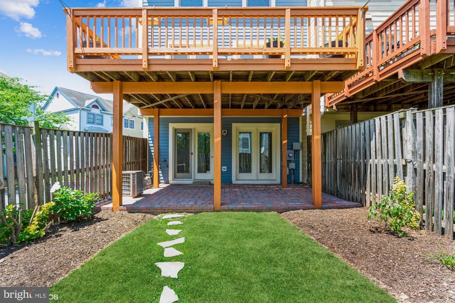
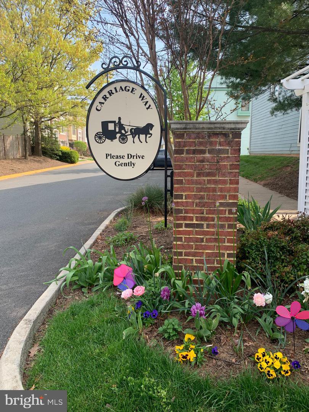
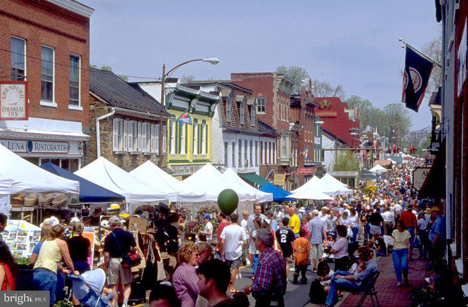
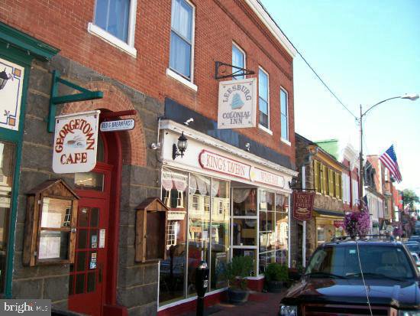

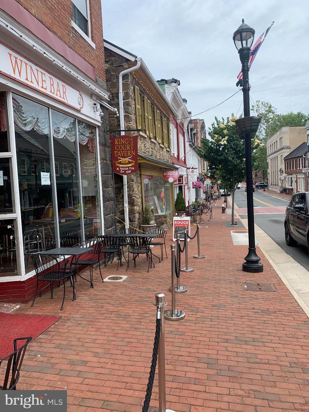
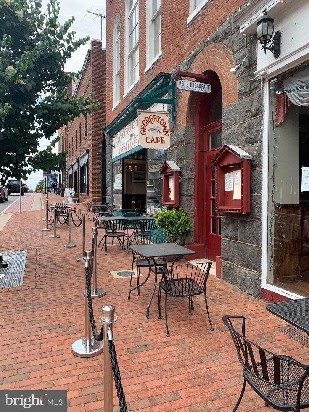
/u.realgeeks.media/novarealestatetoday/springhill/springhill_logo.gif)