43368 Town Gate Square, Chantilly, VA 20152
- $535,000
- 3
- BD
- 4
- BA
- 2,208
- SqFt
- Sold Price
- $535,000
- List Price
- $525,000
- Closing Date
- Jun 22, 2022
- Days on Market
- 5
- Status
- CLOSED
- MLS#
- VALO2026202
- Bedrooms
- 3
- Bathrooms
- 4
- Full Baths
- 2
- Half Baths
- 2
- Living Area
- 2,208
- Style
- Contemporary
- Year Built
- 2016
- County
- Loudoun
- School District
- Loudoun County Public Schools
Property Description
You won't want to miss this beautiful 4 story garage townhome in a prime location near the Fairfax/Loudoun County line. On the main level you will find gleaming, wide plank wood floors, upgraded trim & crown molding, access to the rear deck from the living space, and a gourmet kitchen - complete with an oversized island, granite counters, separate pantry, and stainless appliances. On the first bedroom level are two bedrooms and a full bath. The top floor is your private owner's retreat - the bedroom featuring a tray ceiling with custom trim, a walk in closet, and a large bathroom with dual vanities, separate soaking tub, and large shower- as well as the convenience of the separate laundry room on this level. The ground floor features a cozy fireplace, plenty of space, another half bath, and walks out to the rear yard where there is community open space to enjoy. Only 5 years old, pride of ownership shows throughout the home and the unique layout means you have no neighbors above or below. Brand new carpet on bedroom levels and stairs. Easy access to major commuter routes and great amenities - Route 50, 28 & 66, Loudoun County Parkway, and Westfields. Welcome Home!
Additional Information
- Subdivision
- East Gate
- Building Name
- East Gate 3 Condominium
- Taxes
- $4065
- Condo Fee
- $325
- Interior Features
- Family Room Off Kitchen, Carpet, Breakfast Area, Ceiling Fan(s), Chair Railings, Crown Moldings, Floor Plan - Open, Kitchen - Island, Kitchen - Gourmet, Kitchen - Table Space, Primary Bath(s), Recessed Lighting, Soaking Tub, Stall Shower, Tub Shower, Upgraded Countertops, Walk-in Closet(s), Wood Floors
- Amenities
- Pool - Outdoor, Party Room, Tot Lots/Playground
- School District
- Loudoun County Public Schools
- Elementary School
- Cardinal Ridge
- Middle School
- Mercer
- High School
- John Champe
- Fireplaces
- 1
- Garage
- Yes
- Garage Spaces
- 1
- Community Amenities
- Pool - Outdoor, Party Room, Tot Lots/Playground
- Heating
- Forced Air
- Heating Fuel
- Natural Gas
- Cooling
- Central A/C, Ceiling Fan(s)
- Roof
- Tile
- Water
- Public
- Sewer
- Public Sewer
- Room Level
- Family Room: Main, Kitchen: Main, Primary Bedroom: Upper 1, Bedroom 2: Upper 1, Bedroom 3: Upper 2, Basement: Lower 1
Mortgage Calculator
Listing courtesy of Pearson Smith Realty, LLC. Contact: listinginquires@pearsonsmithrealty.com
Selling Office: .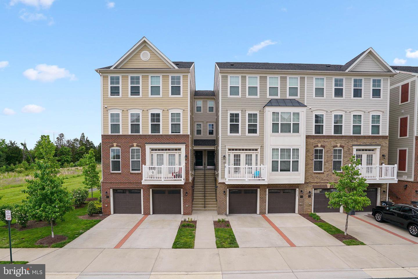
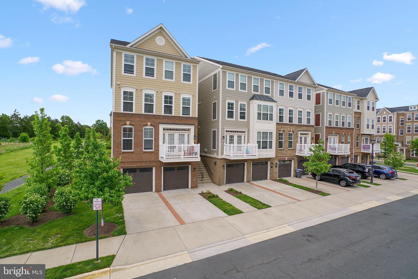
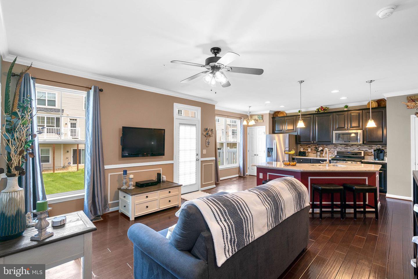
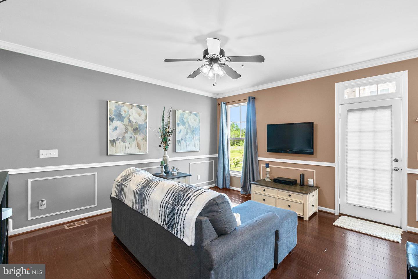
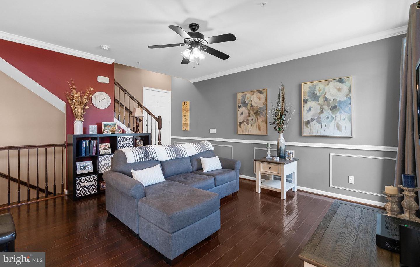

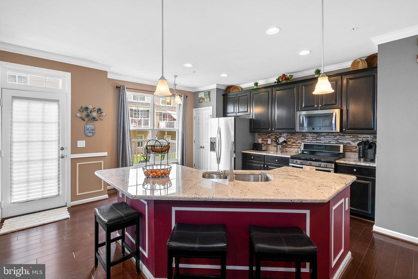
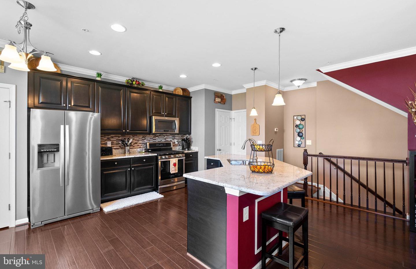
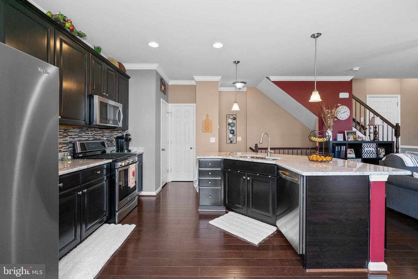
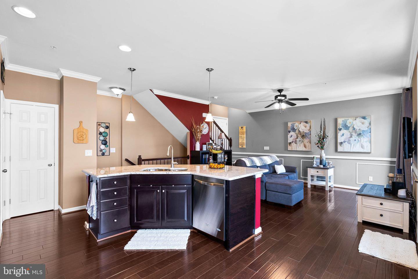
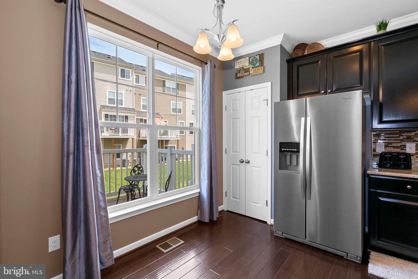
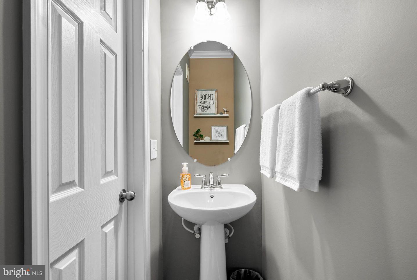
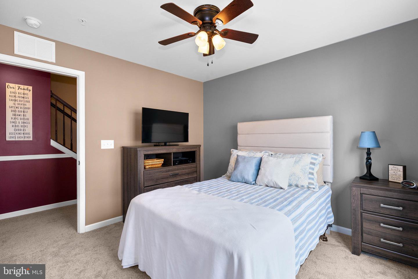
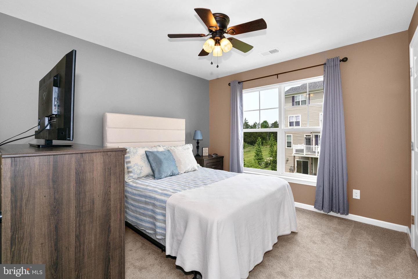
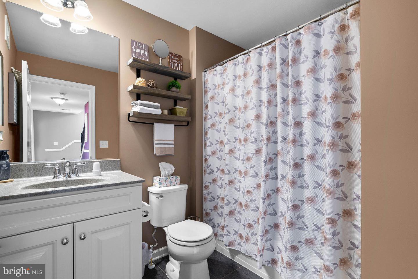
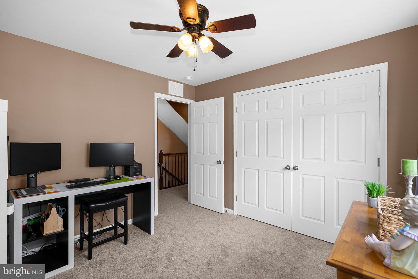
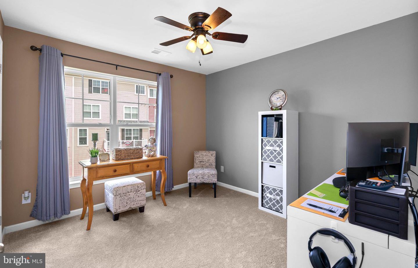
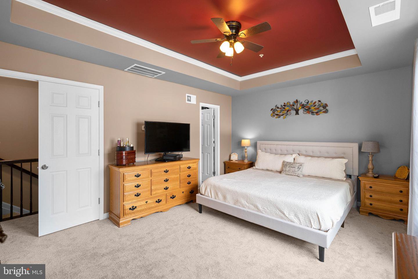
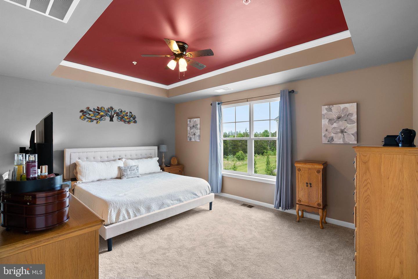
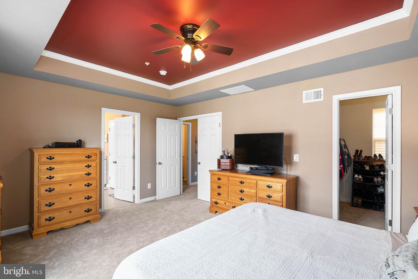
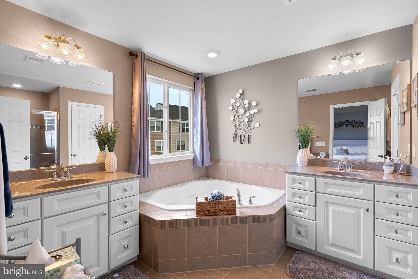
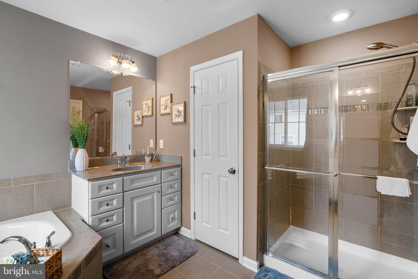
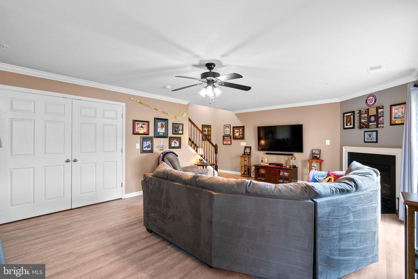
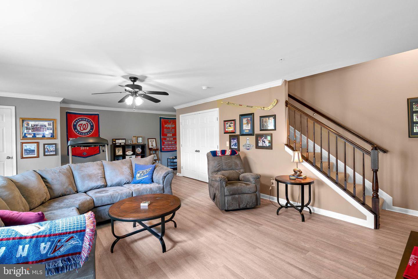
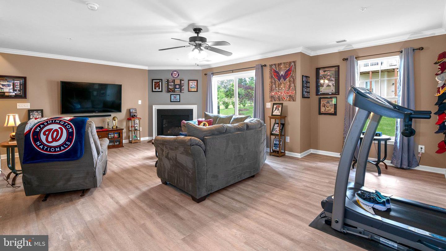
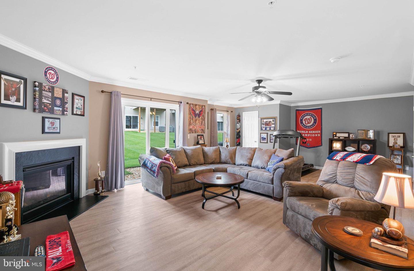
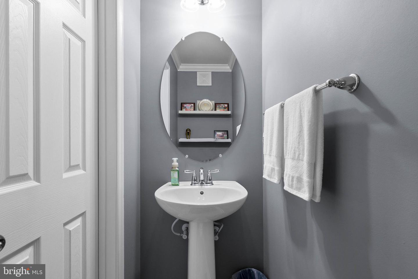
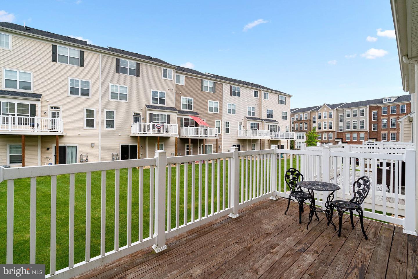
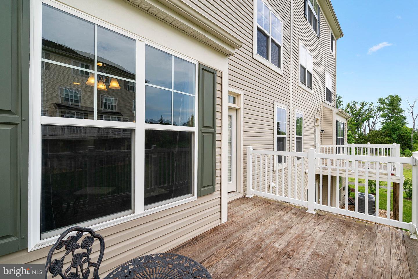
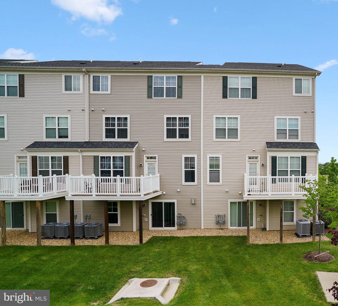
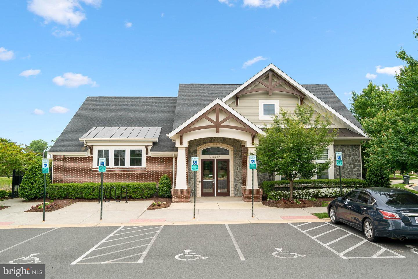
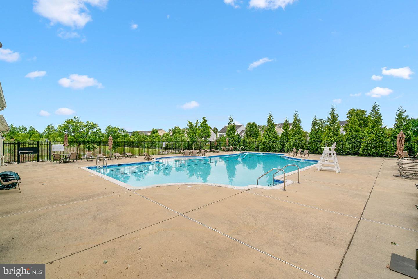
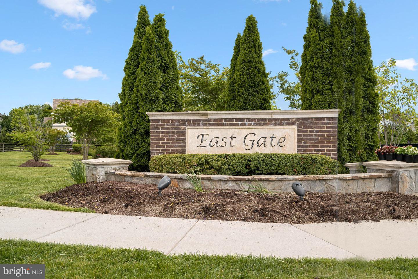
/u.realgeeks.media/novarealestatetoday/springhill/springhill_logo.gif)