24818 Serpentine Place, Aldie, VA 20105
- $980,000
- 5
- BD
- 5
- BA
- 3,567
- SqFt
- Sold Price
- $980,000
- List Price
- $950,000
- Closing Date
- Jun 22, 2022
- Days on Market
- 4
- Status
- CLOSED
- MLS#
- VALO2027070
- Bedrooms
- 5
- Bathrooms
- 5
- Full Baths
- 4
- Half Baths
- 1
- Living Area
- 3,567
- Lot Size (Acres)
- 0.23
- Style
- Colonial
- Year Built
- 2004
- County
- Loudoun
- School District
- Loudoun County Public Schools
Property Description
Rarely available Van Metre Bradley Model on a Premium Lot will wow you!! Main level consists of a 2 story foyer and living room, light and bright dining room, dual staircase, powder room, large Gourmet Kitchen with a bay window has upgraded cabinets (with pull out lower shelves) with granite counters and leads into the family room with a gas fireplace and built ins, plus a sought after main level bedroom with full bath and walk in closet. Upper level has a large Owner's Suite with a sunken Sitting Room, gas fireplace with built ins, dual walk in closets, and a luxurious spa like bath plus 3 large guest bedrooms and 2 full baths. The lower level is ready for the new buyer to personalize and has a 3 piece rough in! The rear yard is like your own paradise thanks to a large 2 tiered deck, lush landscaping throughout, and is fully fenced in. Upgrades throughout including: custom closets, HW Floors, New Sump Pump (2019), Storm/Screen doors (Front and Back in 2014), New Smoke and CO detectors (2019), New Main Level HVAC/Furnace (2014), New Upper Level HVAC/Furnace (2015), New Roof, Gutters, and Window Screens (2017). Great opportunity to own an impeccably maintained Estate Home with a 3 car garage (painted and with built in storage cabinets) on a very private lot in Stone Ridge!
Additional Information
- Subdivision
- Stone Ridge
- Taxes
- $7260
- HOA Fee
- $101
- HOA Frequency
- Monthly
- Interior Features
- Built-Ins, Carpet, Ceiling Fan(s), Chair Railings, Crown Moldings, Dining Area, Double/Dual Staircase, Entry Level Bedroom, Family Room Off Kitchen, Floor Plan - Open, Formal/Separate Dining Room, Kitchen - Gourmet, Kitchen - Island, Primary Bath(s), Recessed Lighting, Upgraded Countertops, Wainscotting, Walk-in Closet(s), Window Treatments, Wood Floors
- Amenities
- Basketball Courts, Club House, Common Grounds, Exercise Room, Jog/Walk Path, Meeting Room, Party Room, Pool - Outdoor, Security, Tennis Courts, Tot Lots/Playground
- School District
- Loudoun County Public Schools
- Elementary School
- Arcola
- Middle School
- Mercer
- High School
- John Champe
- Fireplaces
- 2
- Fireplace Description
- Gas/Propane
- Garage
- Yes
- Garage Spaces
- 3
- Community Amenities
- Basketball Courts, Club House, Common Grounds, Exercise Room, Jog/Walk Path, Meeting Room, Party Room, Pool - Outdoor, Security, Tennis Courts, Tot Lots/Playground
- View
- Trees/Woods
- Heating
- Central, Programmable Thermostat, Zoned
- Heating Fuel
- Natural Gas
- Cooling
- Ceiling Fan(s), Central A/C, Zoned, Programmable Thermostat
- Water
- Public
- Sewer
- Public Sewer
- Basement
- Yes
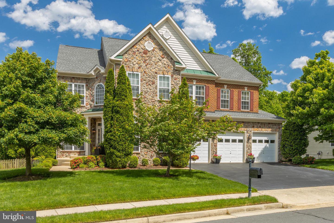
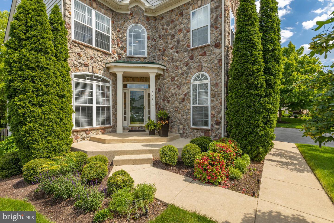
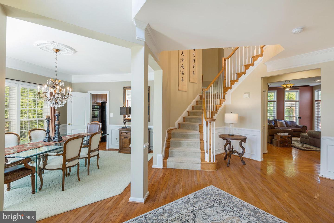
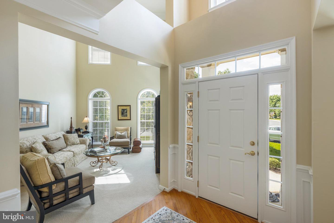
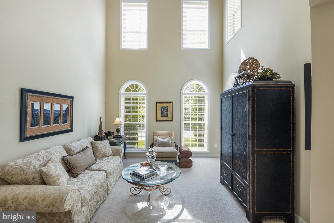
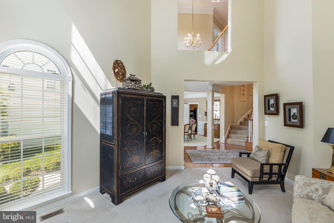
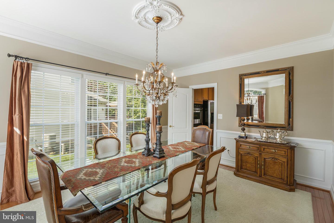
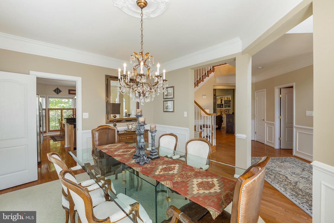
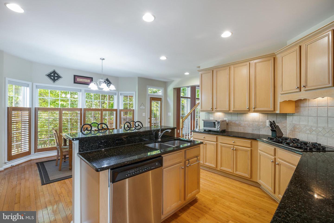
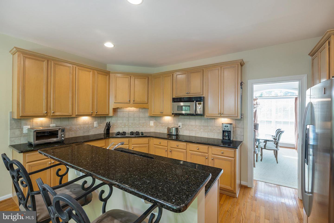
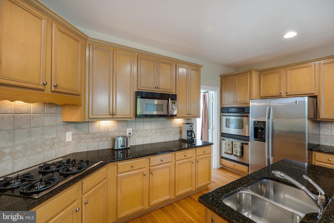
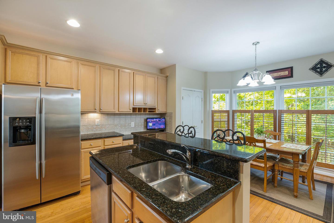
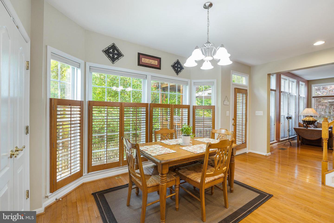
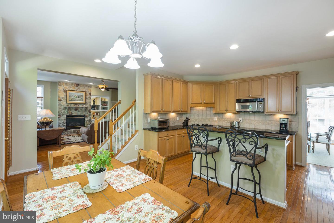
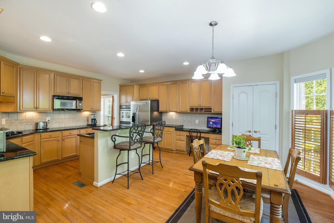
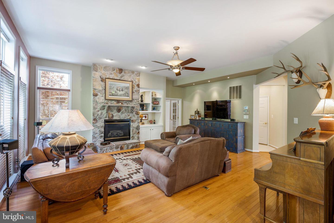
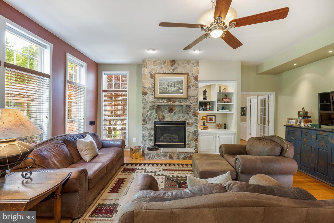
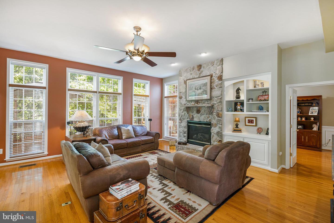
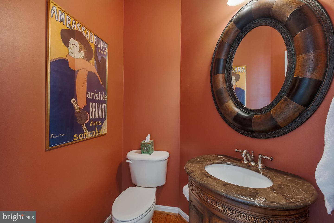
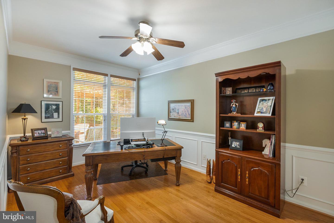
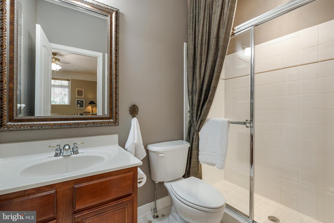
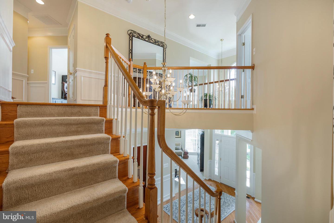
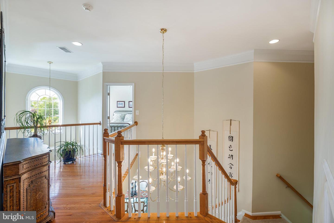
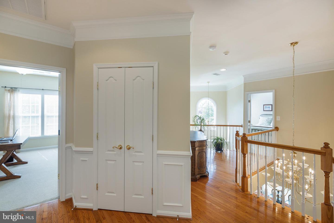

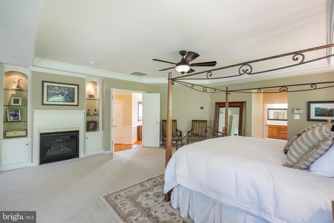
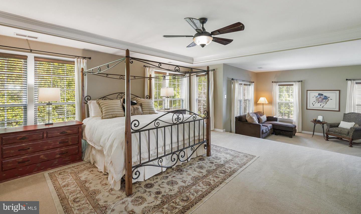
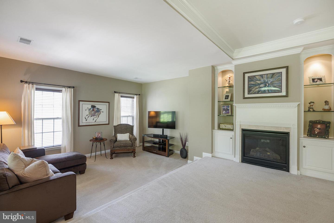
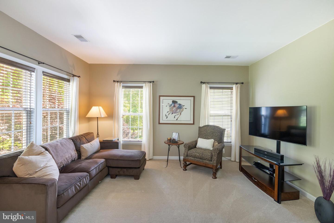
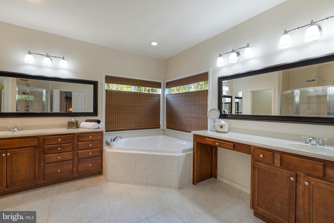
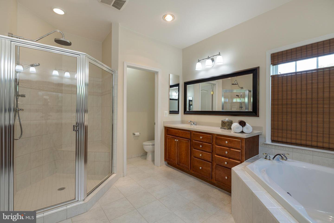
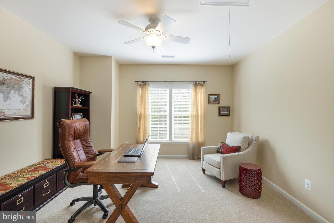

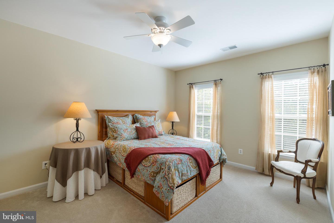
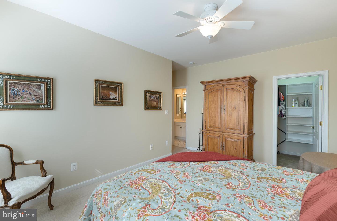
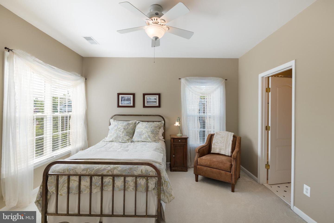
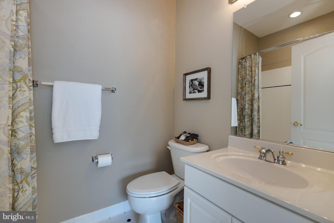
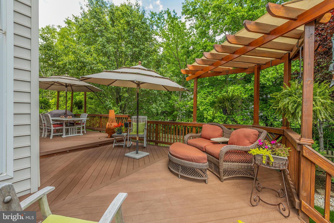
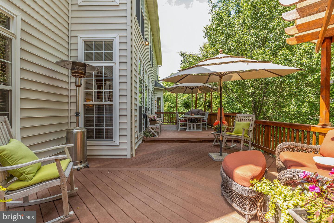
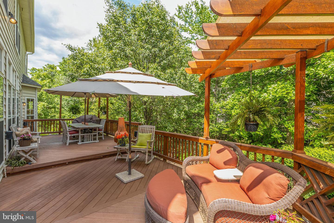
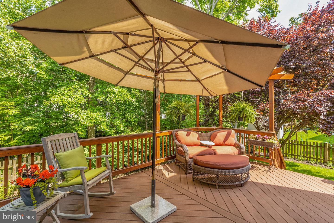
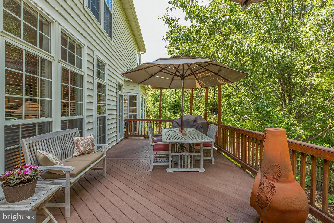
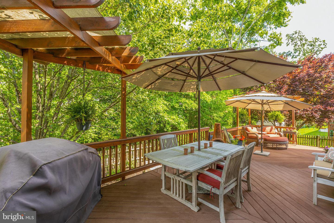
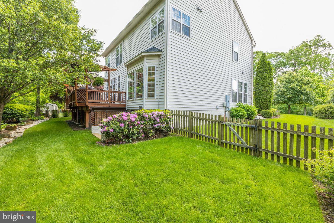
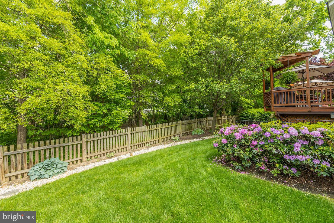
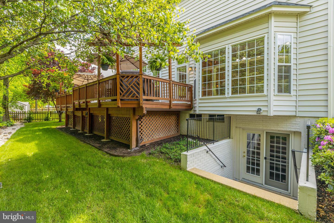
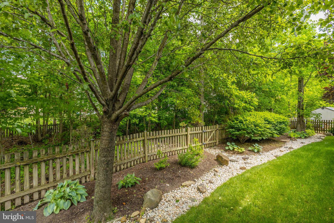
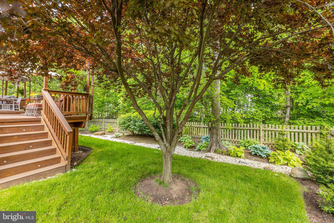
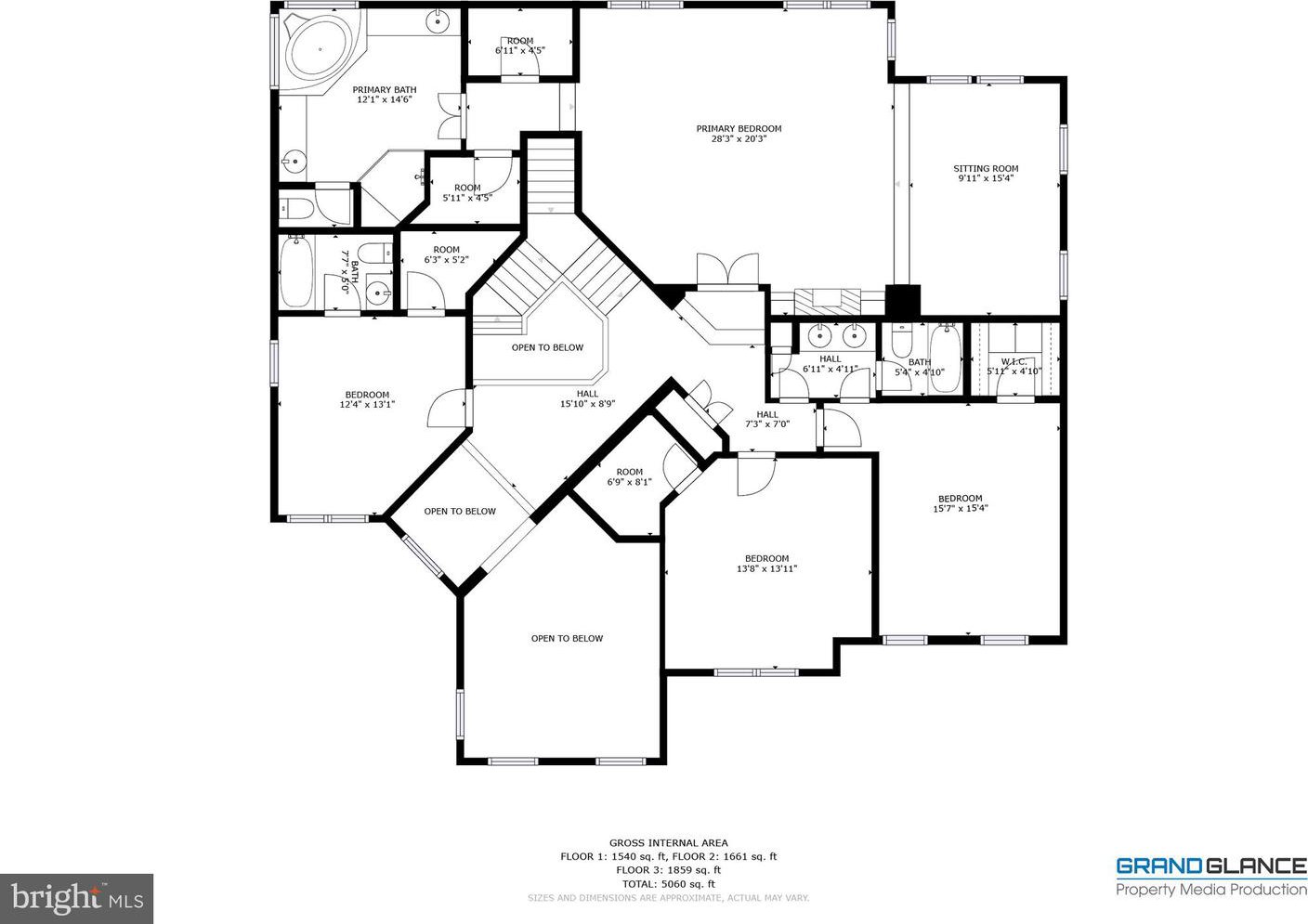
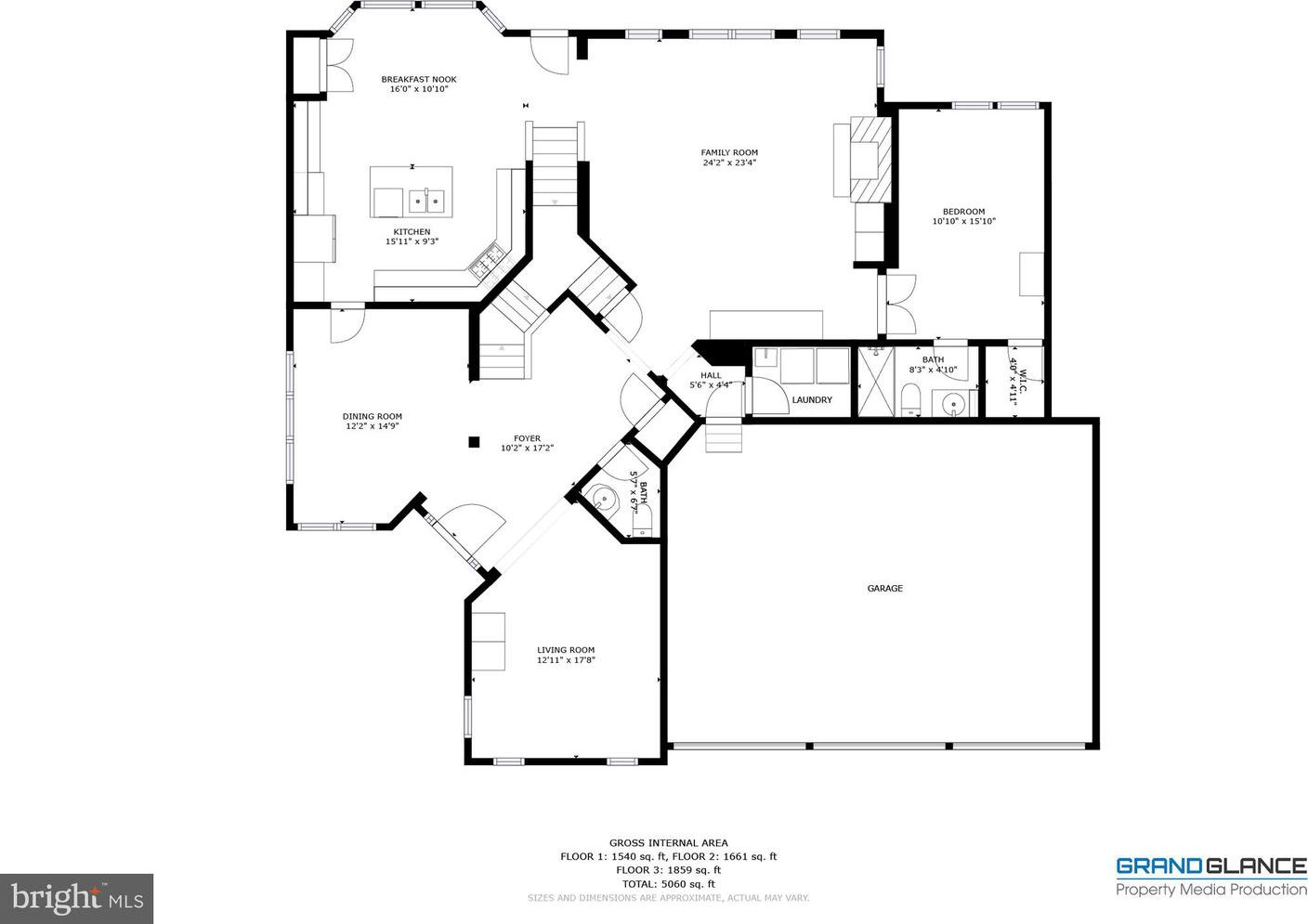
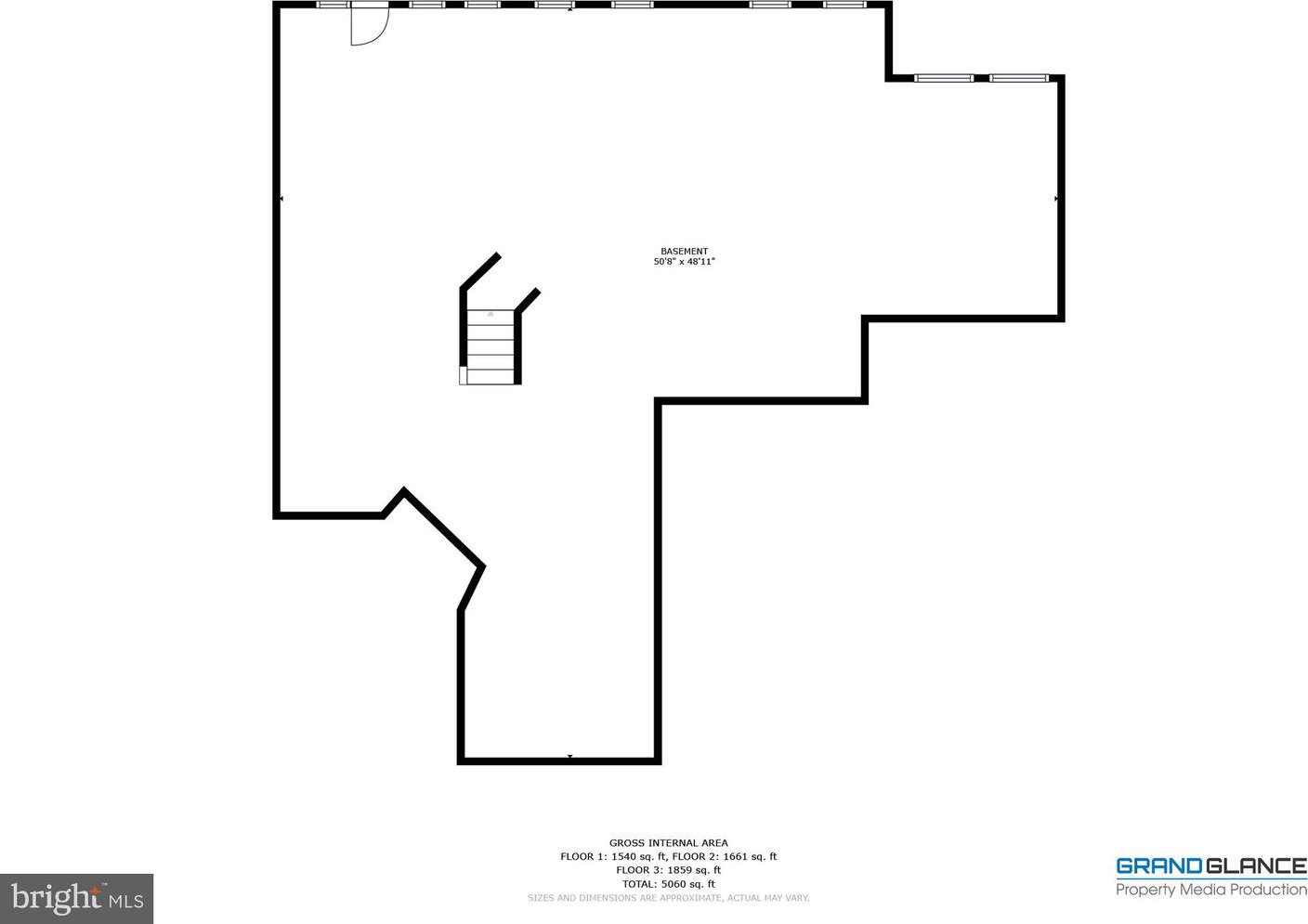
/u.realgeeks.media/novarealestatetoday/springhill/springhill_logo.gif)